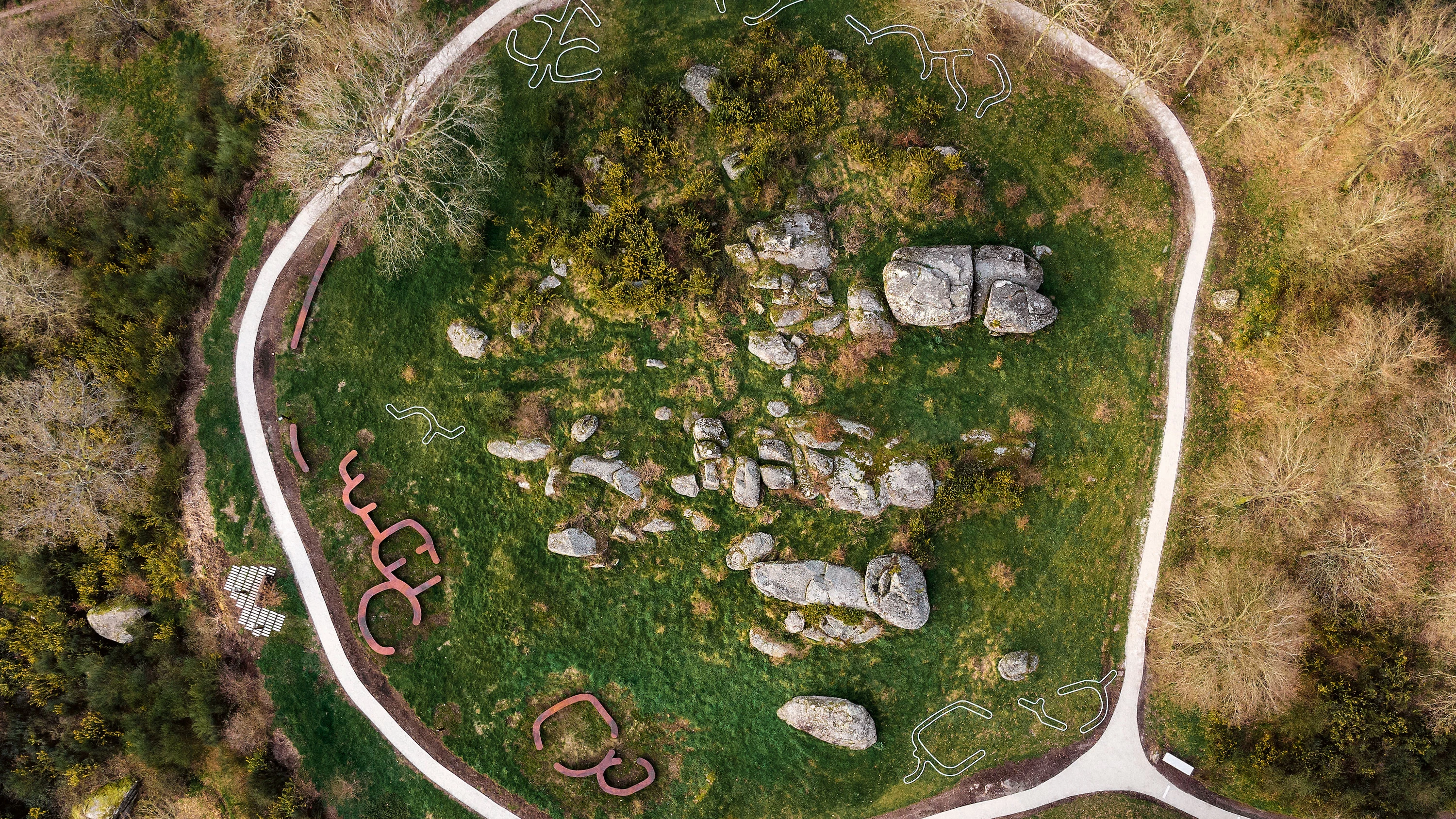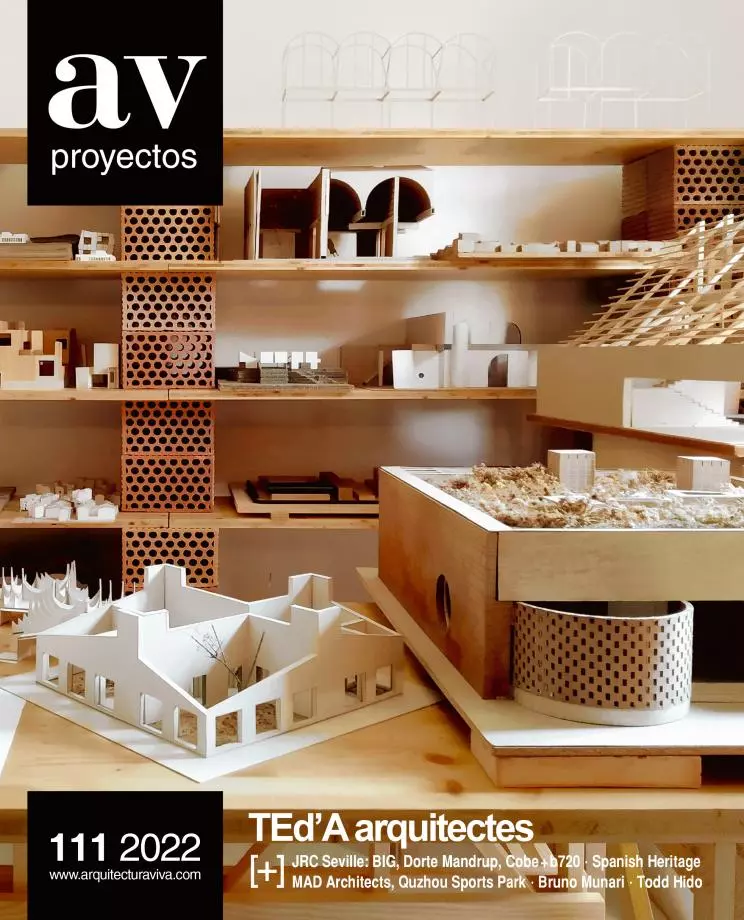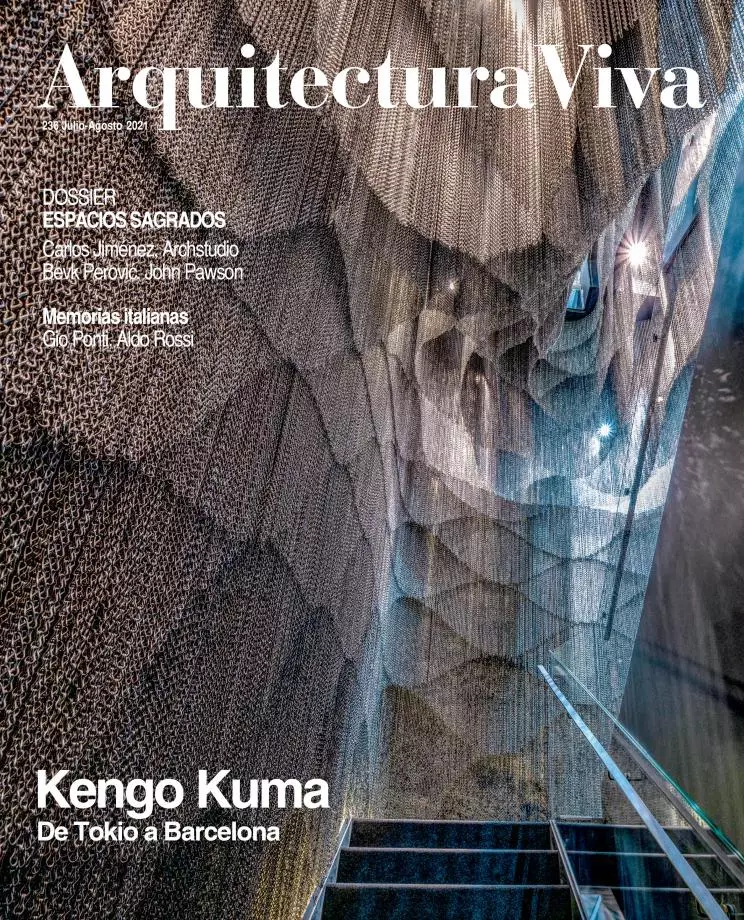Phase 1 of Traces of Pontevedra
AGI Architects- Type Landscape architecture / Urban planning Refurbishment
- Date 2021
- City Pontevedra
- Country Spain
- Photograph Héctor Santos-Díez
Based in Madrid and (Safat) Kuwait, the firm headed by Joaquín Pérez-Goicoechea and Nasser B. Abulhasan AGi Architects won a public competition organized by the Spanish Ministry of Transport, Mobility, and Urban Agenda to find designers for projects in eighteen Galician-Roman excavation sites, all in Pontevedra province. The idea is to highlight and museumize the archaeological remains, always with a clear effort to respect the environment, and interventions have so far been carried out and completed in three of the locations, the castros (hill-forts) of Alobre, Toiriz, and La Subidà,
Situated in Villagarcía de Arosa, the coastal castro of Alobre presents a pavement and a landscaping development with vegetation strengthening the slopes, marking the visitor routes and serving as attractions. Through an alternation of information points and viewing stops equipped with benches, people are shown the museum contents gradually. The intervention unfolds under an orthogonal scheme built over the site.
Toiriz, an Iron Age settlement in Silleda, has not yet been excavated, but a magnetic prospection carried out by georadar in 2012 has made it possible to know how the buried structures are organized. Encompassing two walled enclaves, what the intervention does is reveal the remains through tracings on the landscape. A series of pieces of core-ten steel replicates the elements lying underground.
Taking up over three hectares within a double wall, the Romanized castro of La Subidá in Marín spreads out on a small but steep lone mound. The paved path that begins at the entrance features signs marking every altimetric meter climbed. The pikes guiding the visitor to the archaeological remains include museum information, and there are spots along the way where one can stop to rest and enjoy views of the landscape.
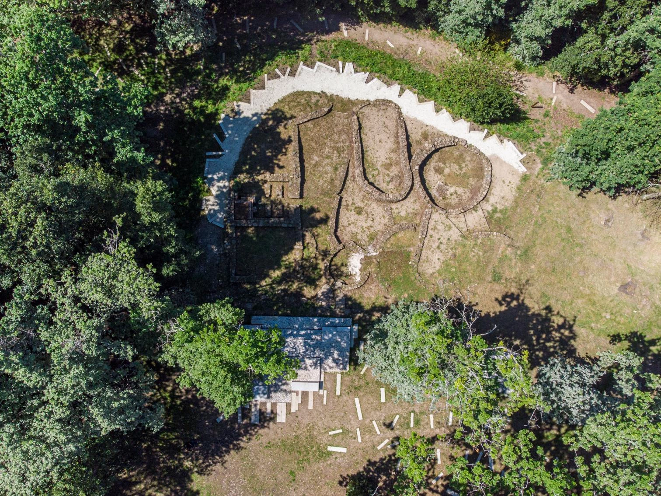
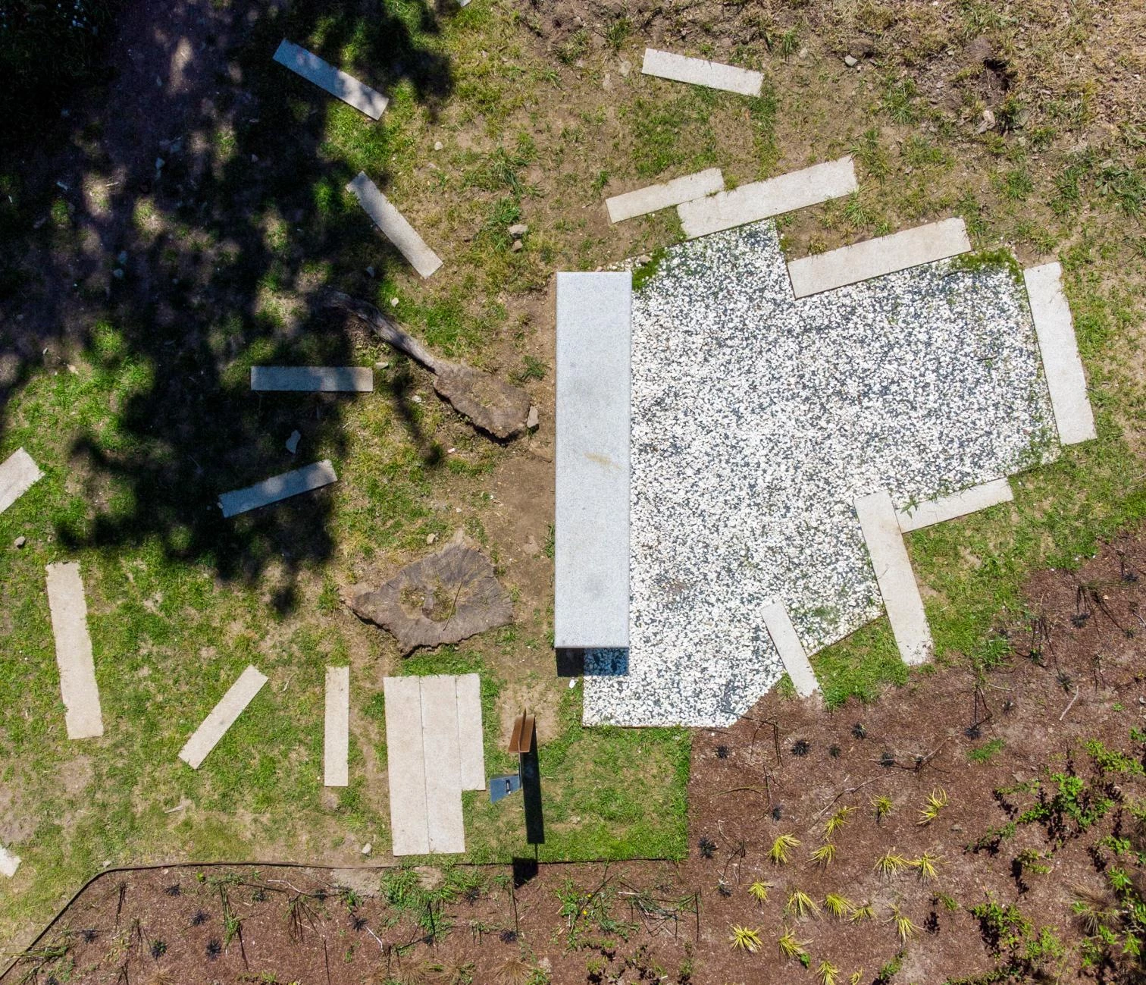
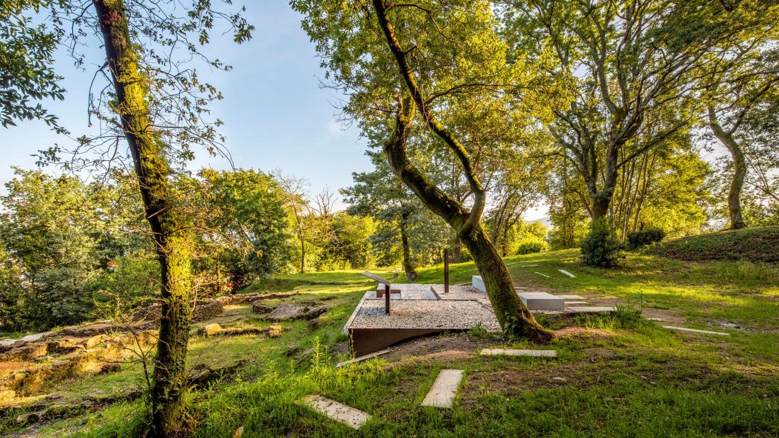
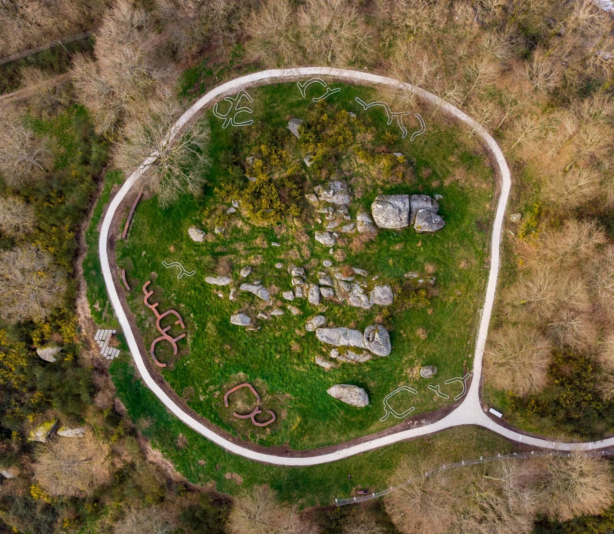
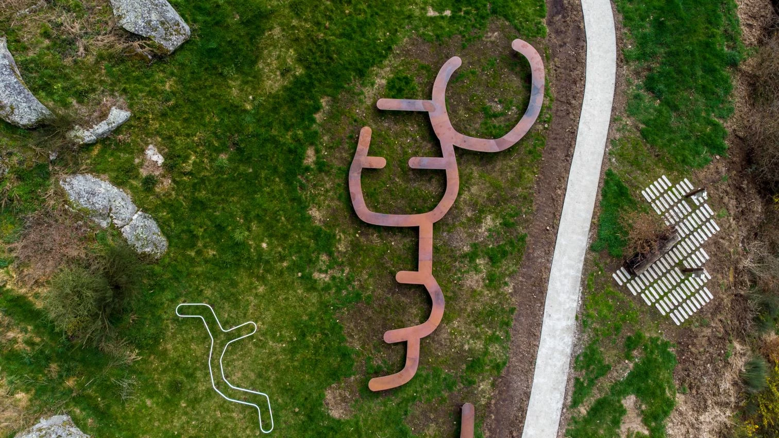
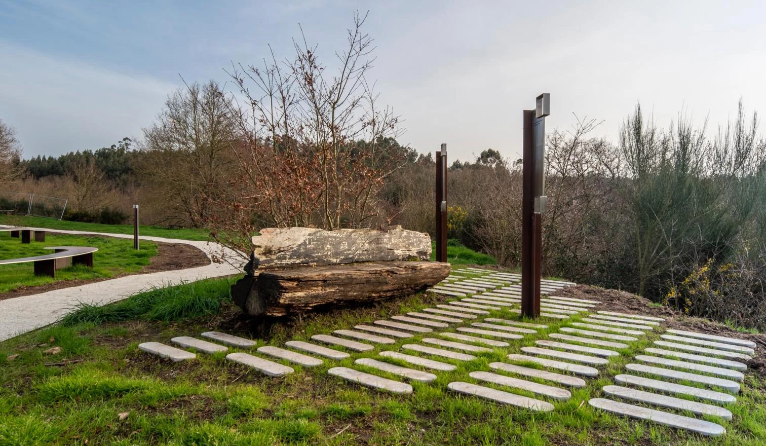
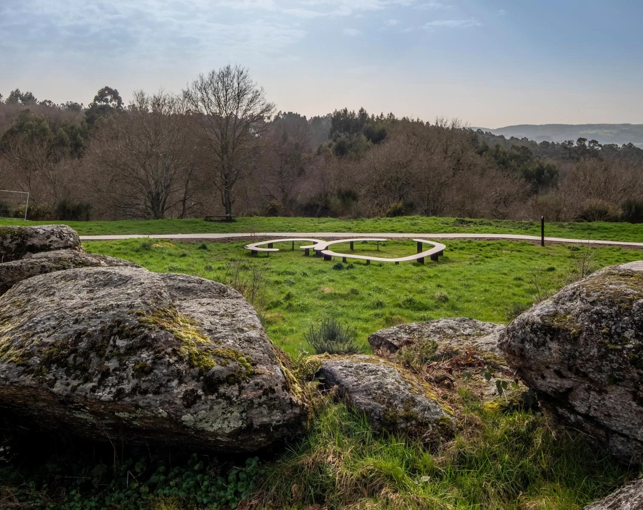
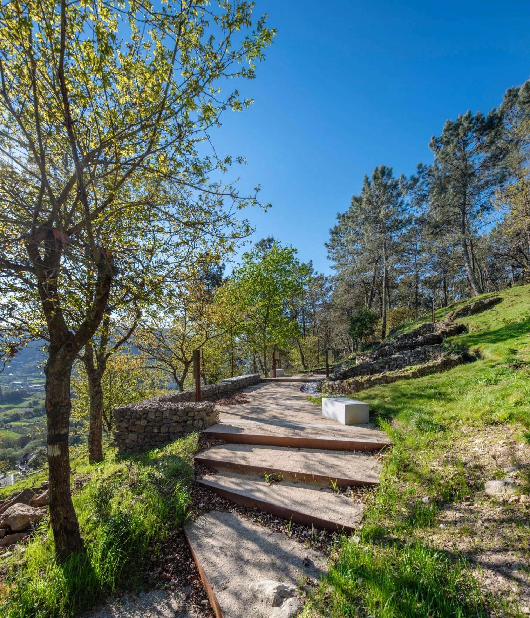
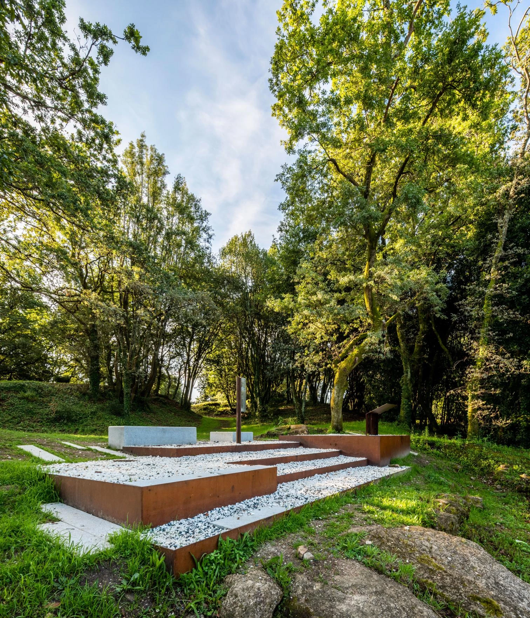
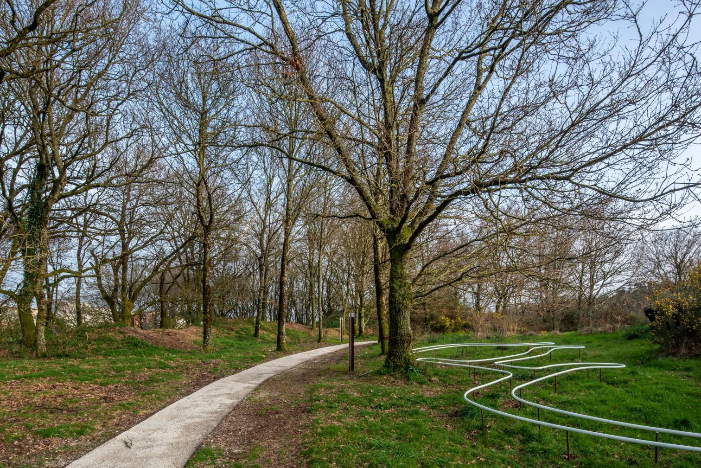
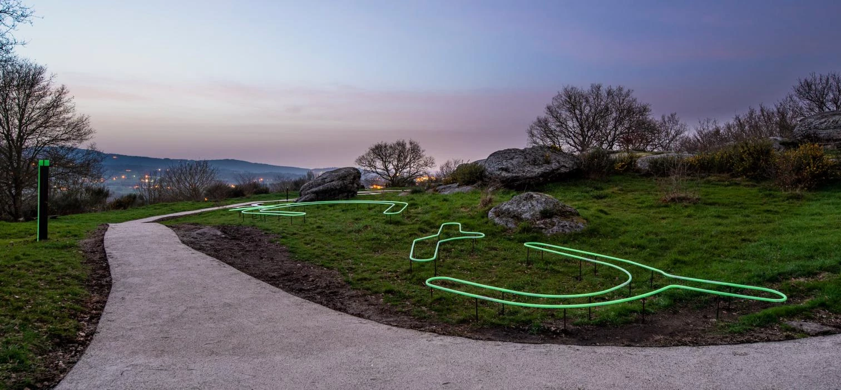

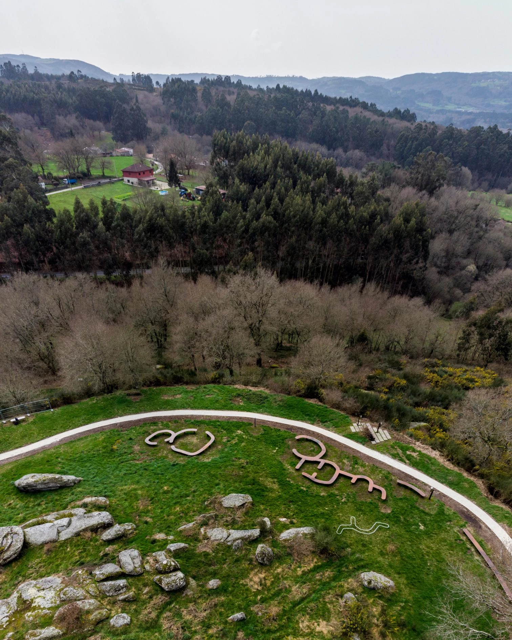
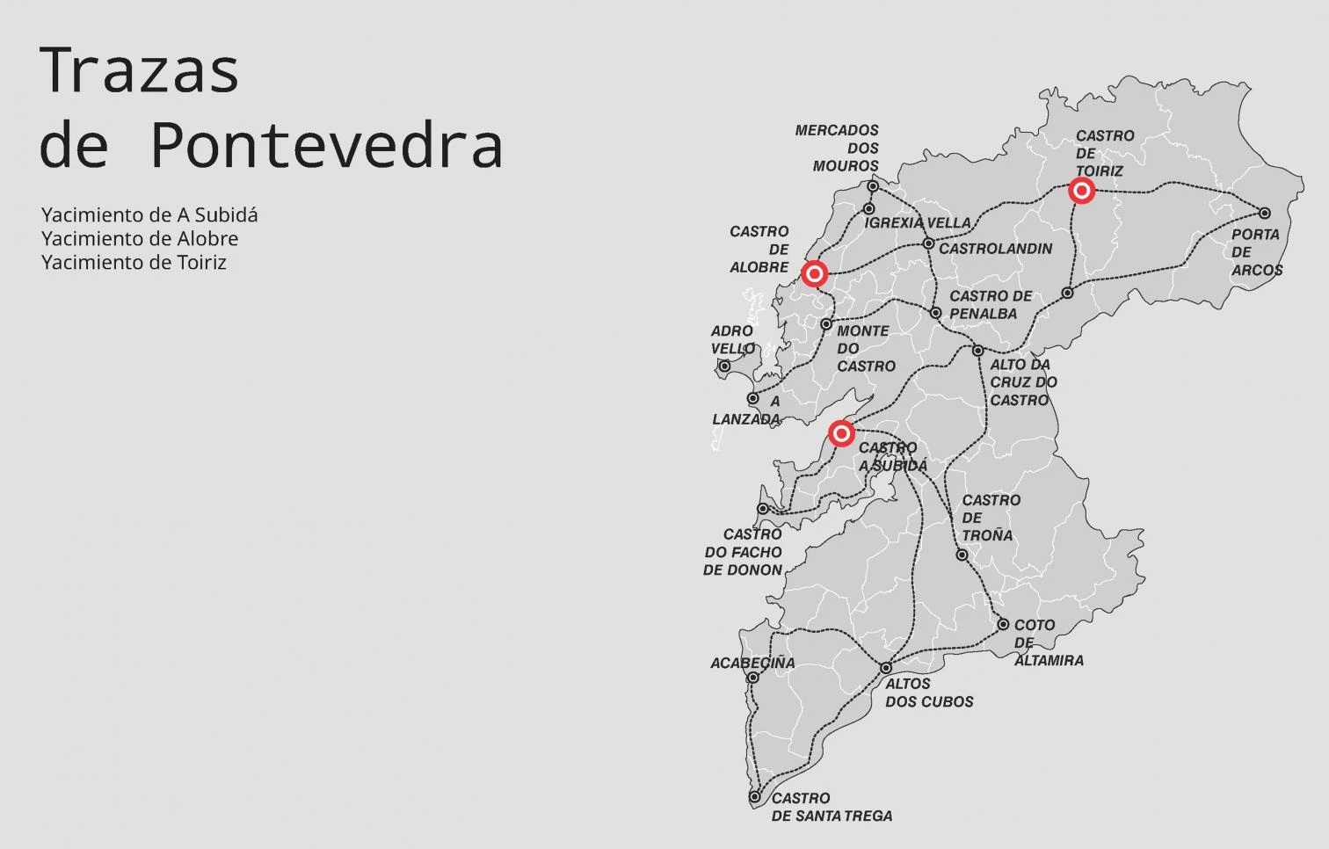
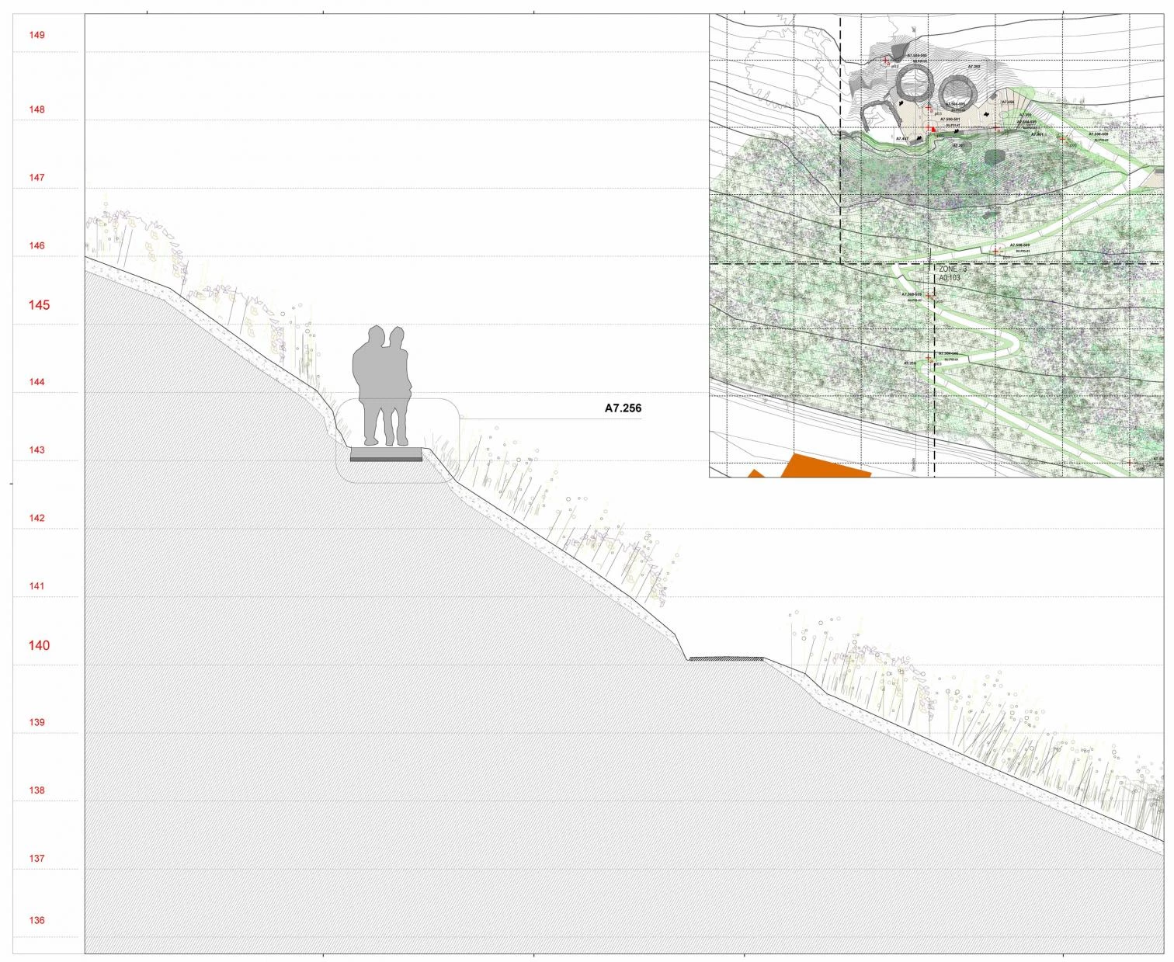
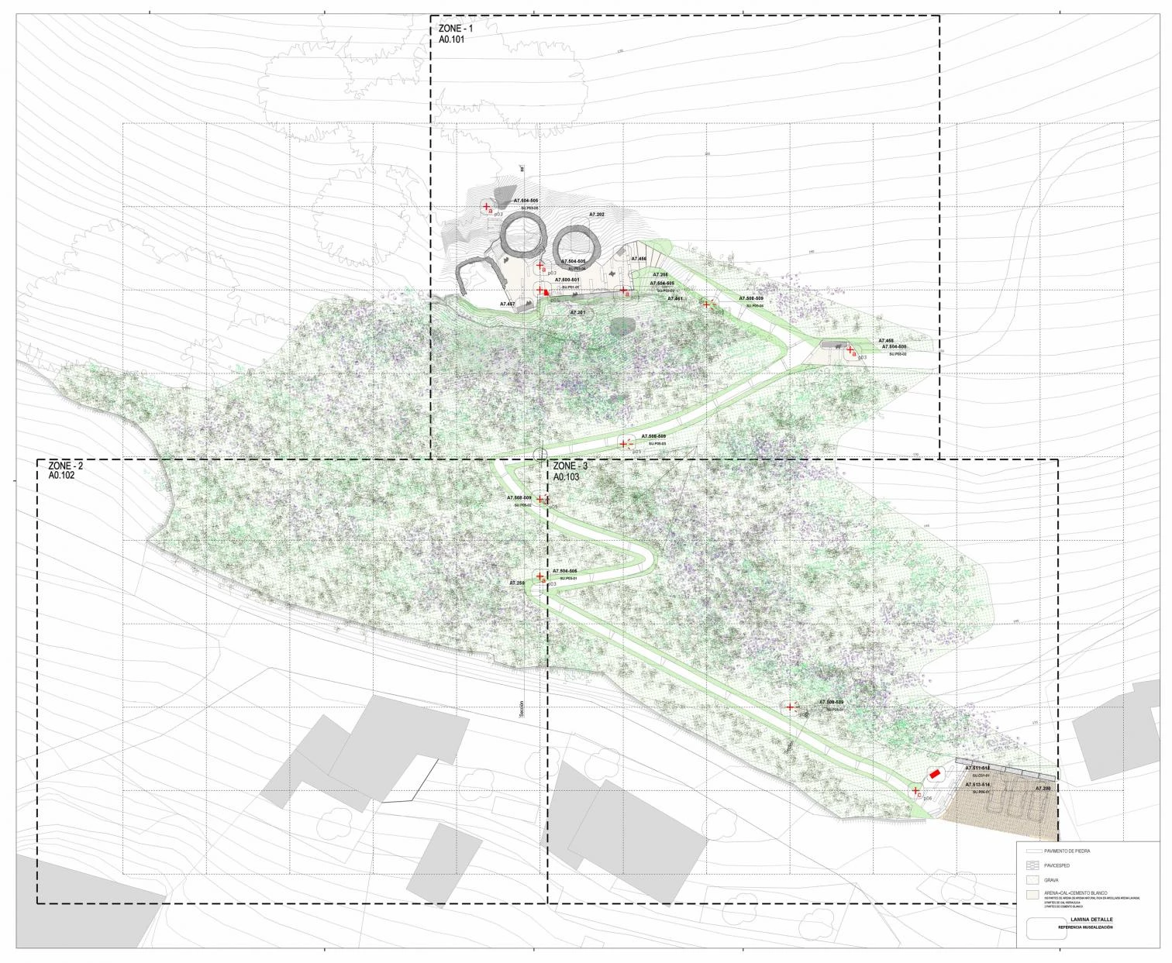
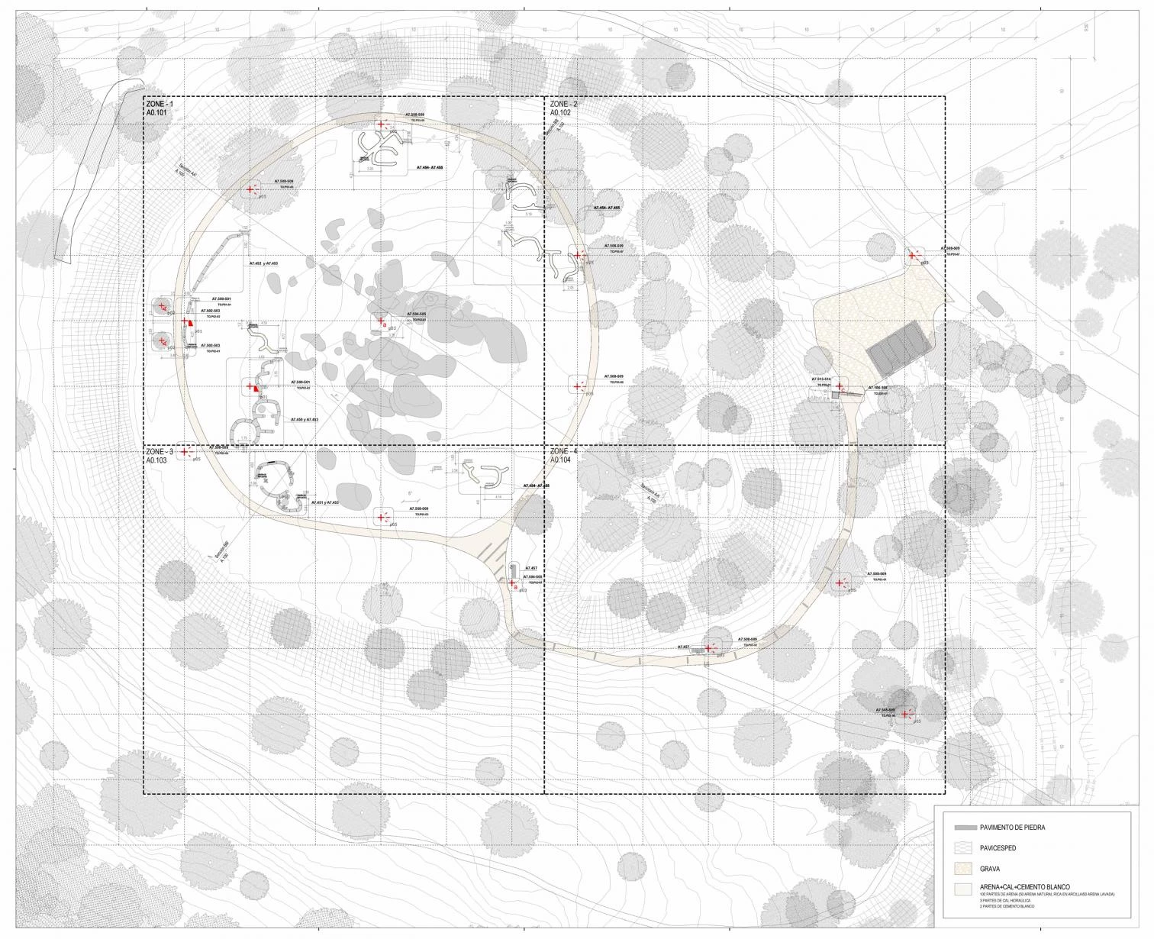
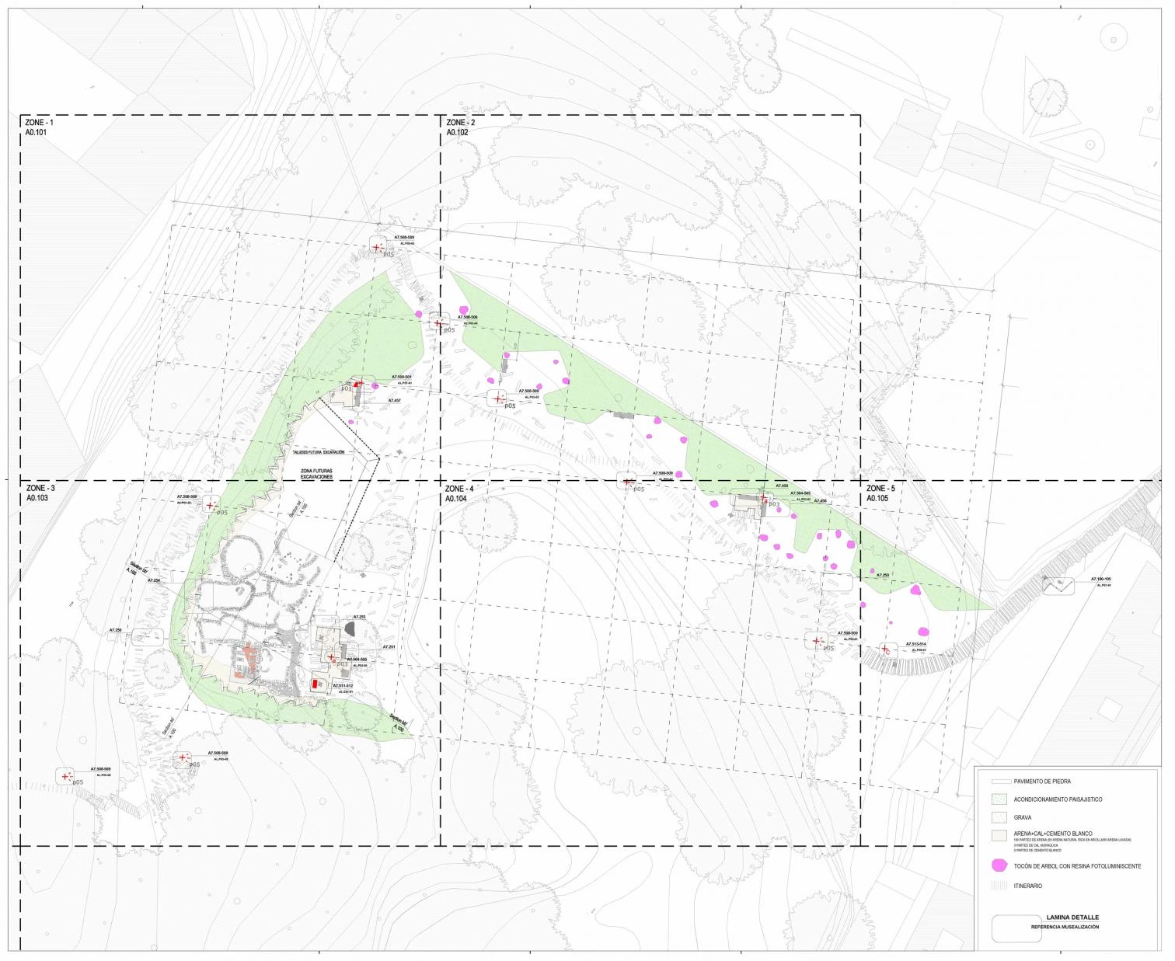
First Stage of Trazas de Pontevedra
Cliente Client
Ministerio de Transportes, Movilidad y Agenda Urbana
Arquitectos Architects
AGi Architects
Equipo Team
Pablo López (arquitecto principal lead architect); Gonzalo Conde, Javier del Pozo, Carlota G. Touet
Constructora Contractor
Patrimonio Inteligente
Fotografía Photographs
Héctor Santos-Díez

