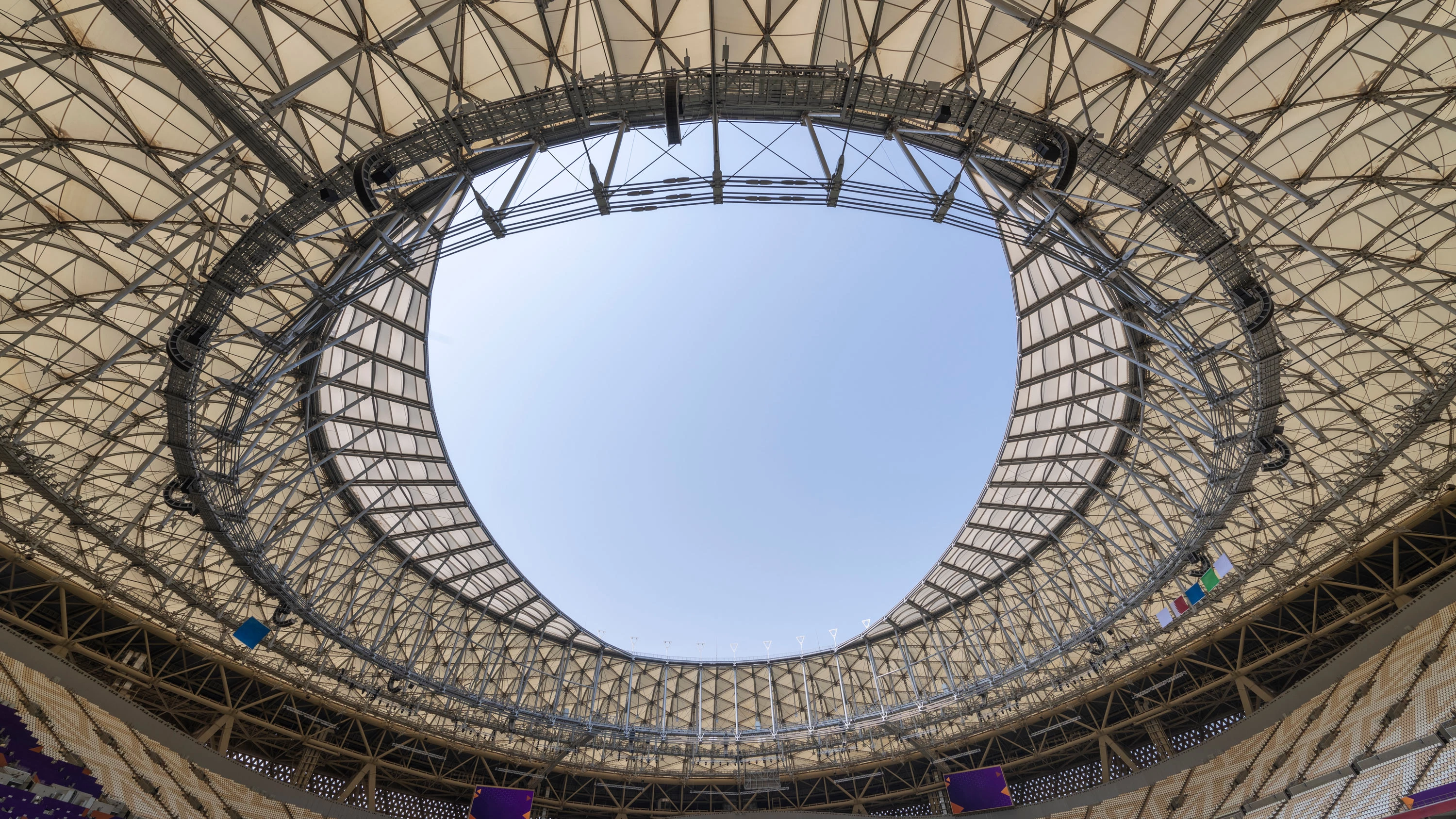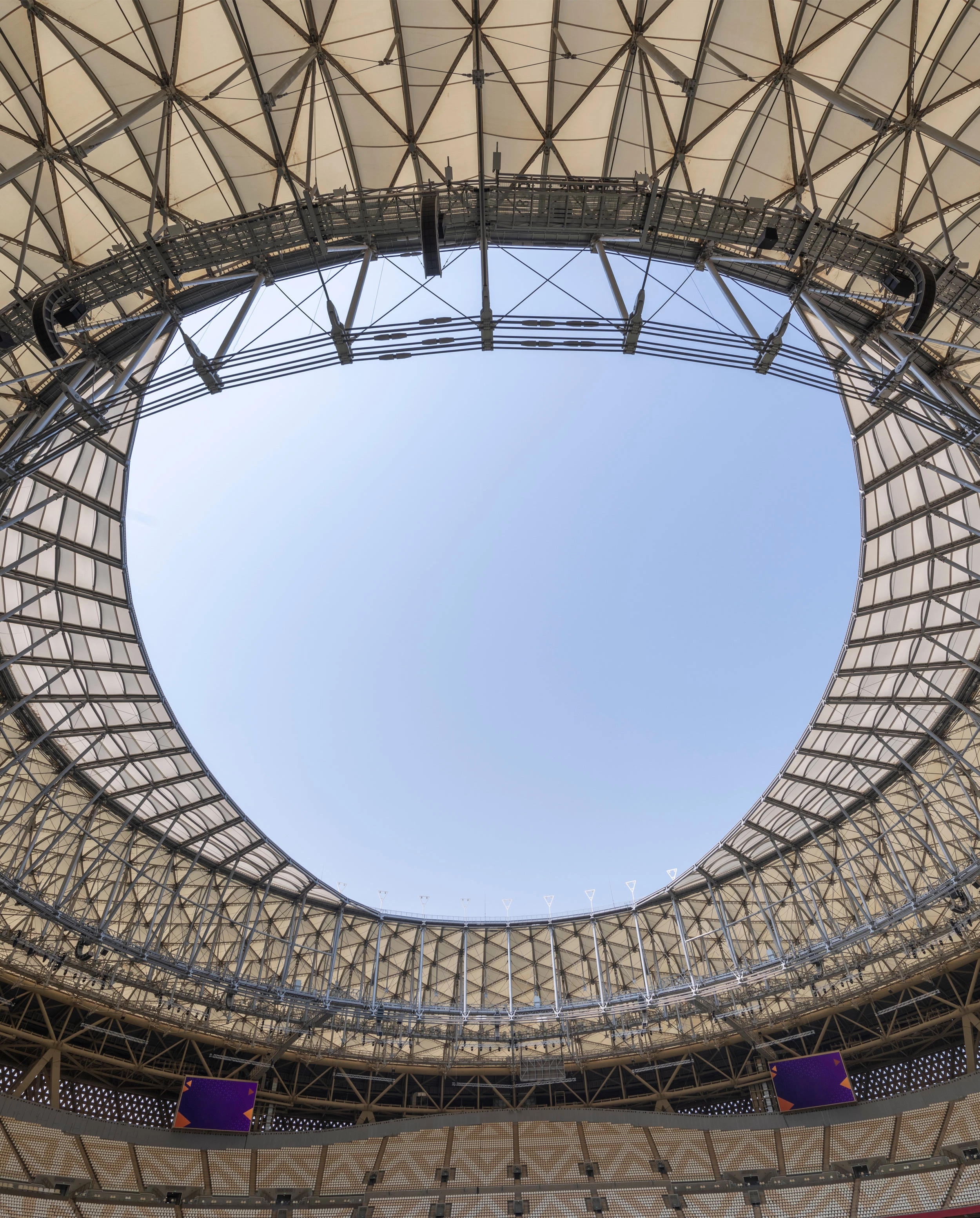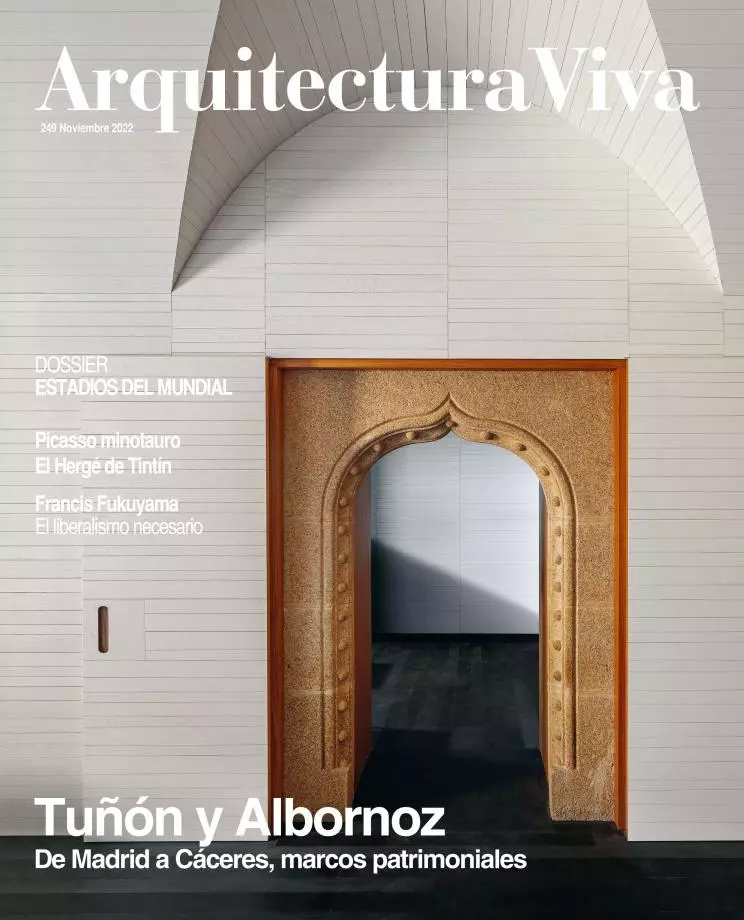Lusail Stadium in Qatar
Foster + Partners Norman Foster- Type Sport Stadium
- Date 2022
- City Lusail
- Country Qatar
- Photograph Nigel Young
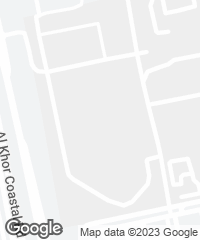
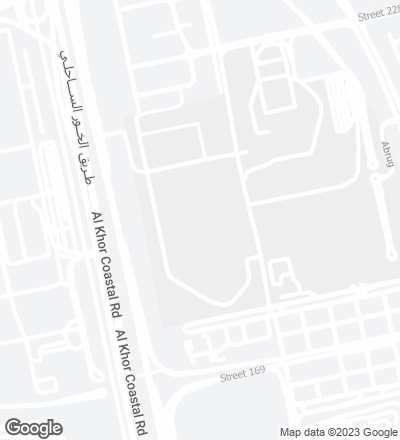
Lusail Stadium, centerpiece of the 2022 FIFA World Cup, officially opened on 9 September with the Lusail Super Cup final between the winners of the professional leagues of Saudi Arabia and Egypt – Al Hilal SFC and Zamalek, respectively.
Designed by Foster + Partners with Arup and Populous collaborating, the stadium takes in 80,000 spectators and will be the venue of the final match of the World Cup, set to be held from 20 November to 18 December. The stadium is also the centerpiece of the new Qatari city of Lusail, 15 kilometers north of Doha. Local architecture and crafts provided inspiration for the golden bowl that seeks to reflect the building’s function, addressing the region’s climate. The perforated envelope presents triangular pieces on a curved steel structure. The high-performance facades and an innovative design for the roof with a 307-meter diameter do much to reduce the amount of energy that the stadium consumes, giving it a five-star rating under the Global Sustainability Assessment System.
Lusail Stadium is the last building to be completed in time for Qatar 2022. Also among the eight arenas slated to host World Cup matches are Al Janoub in Al Wakrah, by Zaha Hadid Architects, and 974 in Doha, by Fenwick Iribarren Architects.
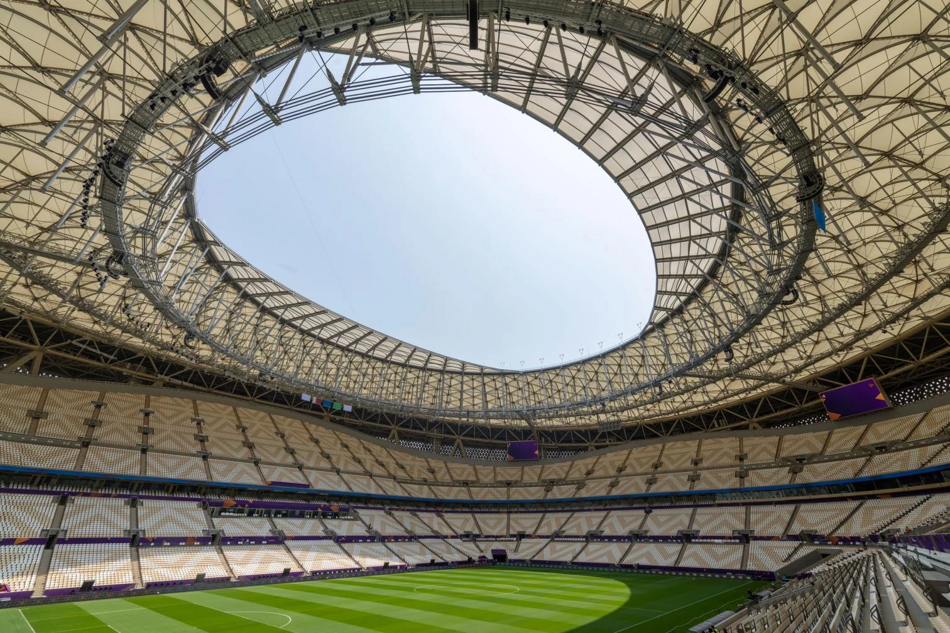
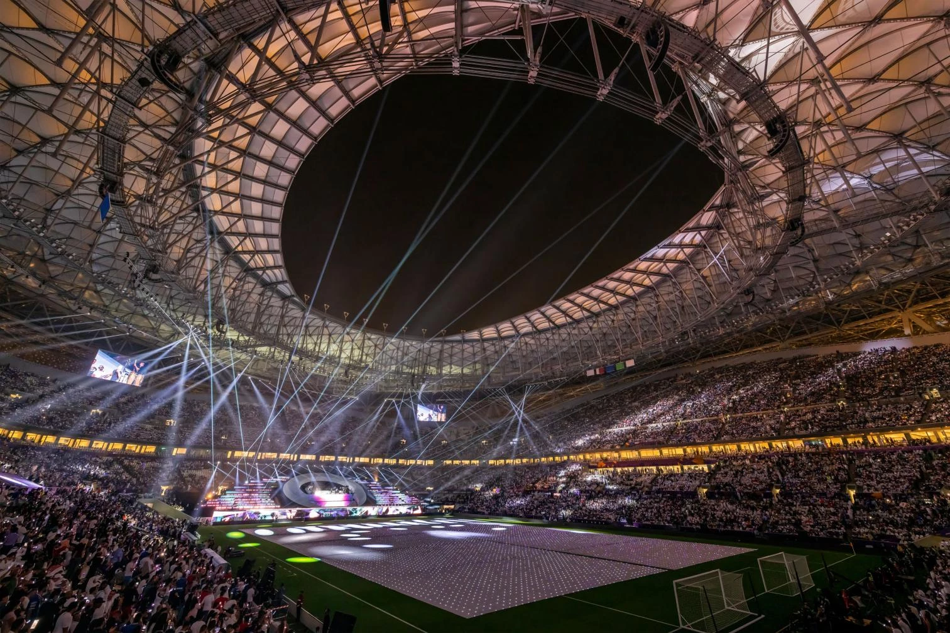
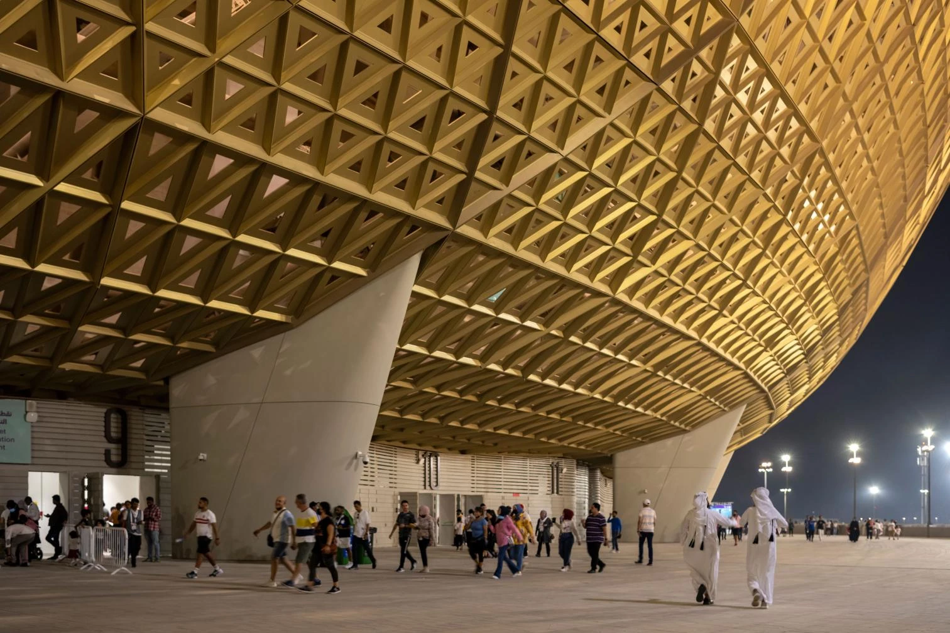
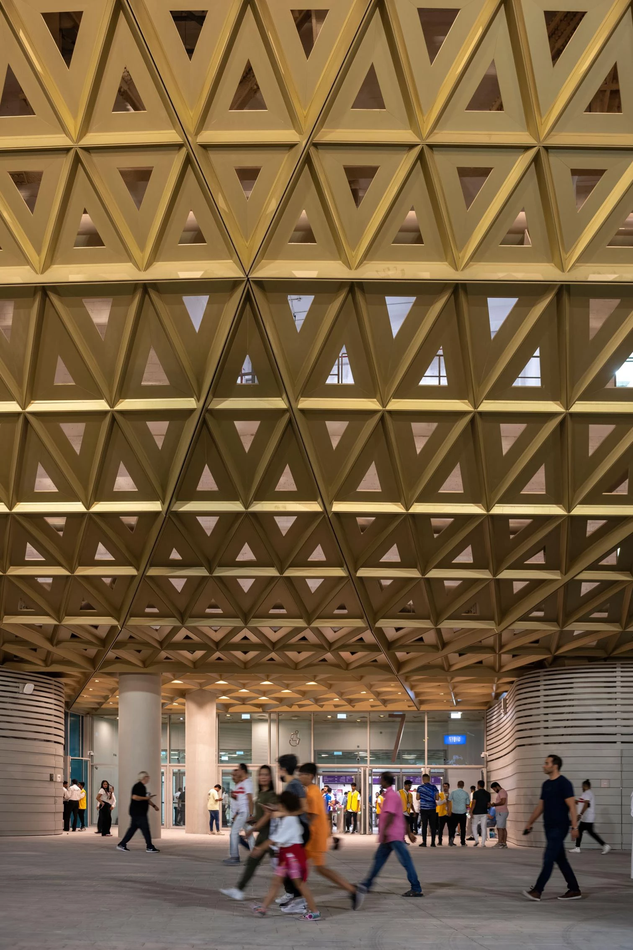

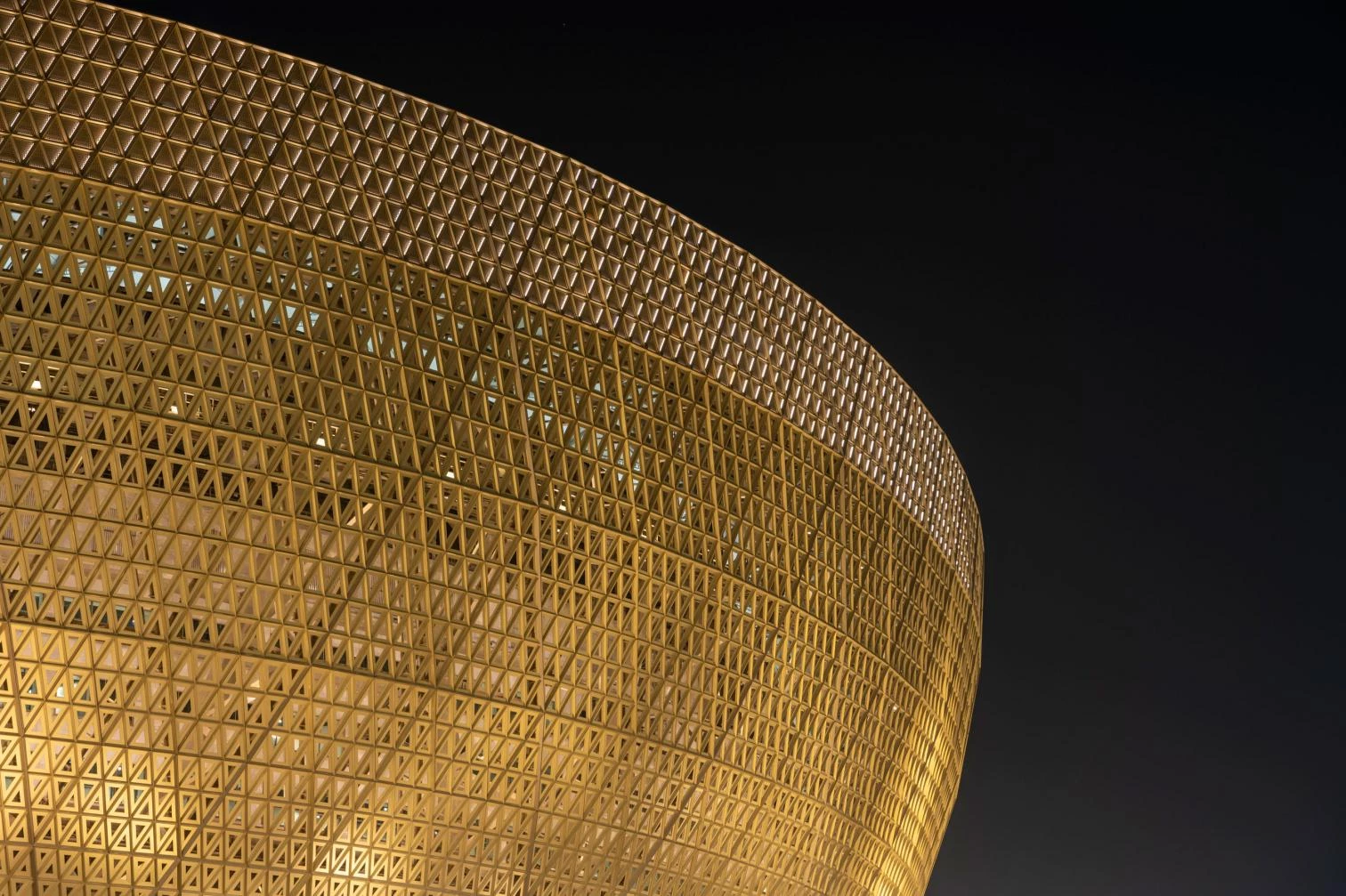
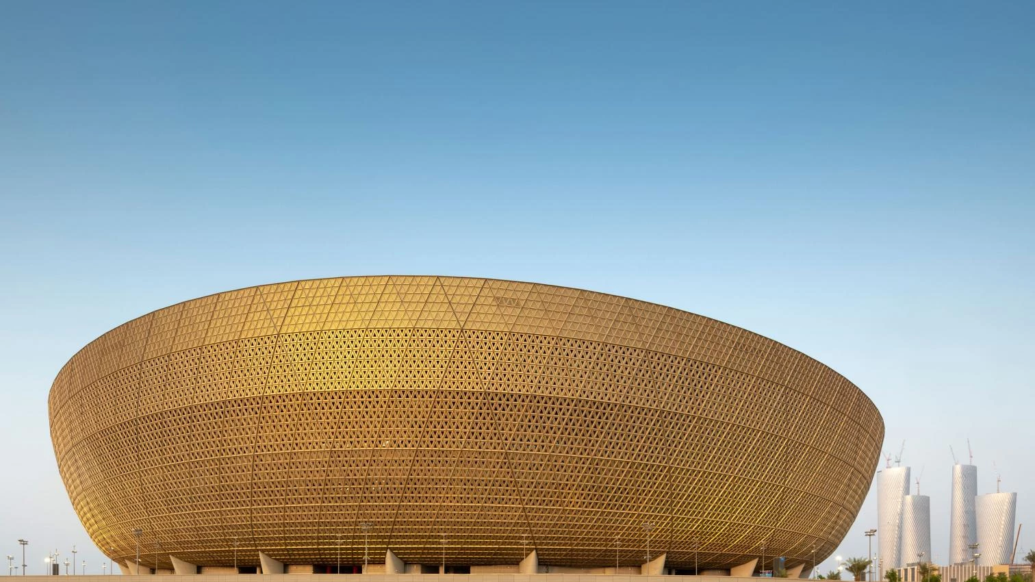
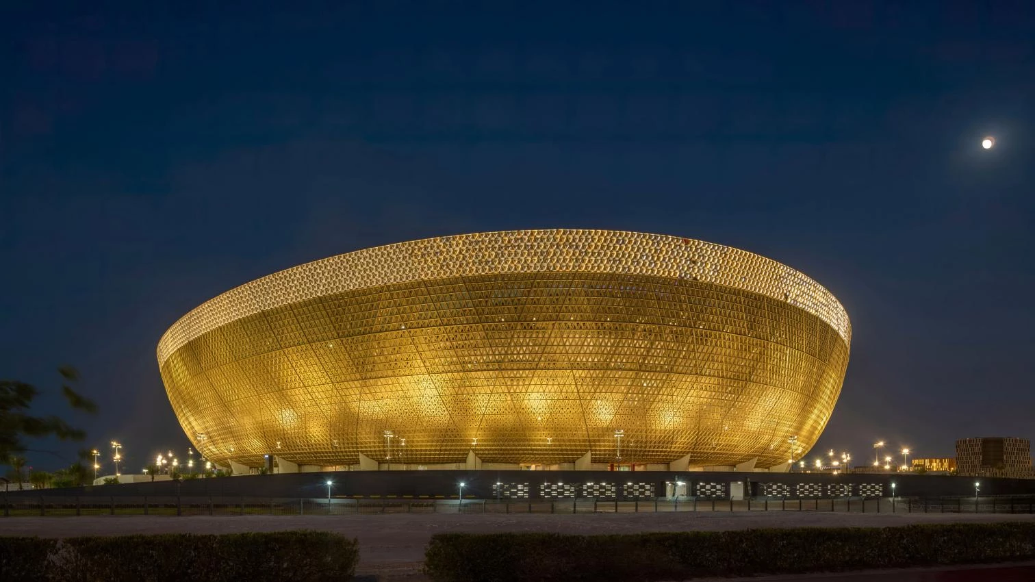
Obra Work
Estadio Icónico de Lusail
Lusail Iconic Stadium.
Cliente Cliente
Supreme Committee for Delivery & Legacy of the 2022 FIFA World Cup.
Arquitectos Architects
Foster+Partners / Norman Foster, Luke Fox, Angus Campbell, Doretta Bevilacqua, Hernan Kraviez, Martha Tsigkari, Eirini Kouka, Danah Dib, Radwa Elfayoumy Ahmed, Yorgos Bitsianis, Tarek Hassan, Alessandro Guidetti, Rafael Alcantara, Stefano Cesario, David Young, Pearl Tang, Seif Bahaa El Din, Amy Elshafei, Ashkan Ashki, Alex Nevedomskis, Peter Garstecki, David Yang (equipo team).
Consultores Consultants
Arab Engineering Bureau (arquitecto local architect of record); Populous (instalaciones deportivas sport facilities); Arup (estructura, instalaciones, iluminación, protección contra incendios, flujos, acústica structure, MEP services, lighting, fire protection, traffic, acoustics); Rider Levett Bucknall (arquitecto técnico quantity surveyor).
Superficie Area
925.112 m².
Aforo Capacity
80.000.
Fotos Photos
Nigel Young.

