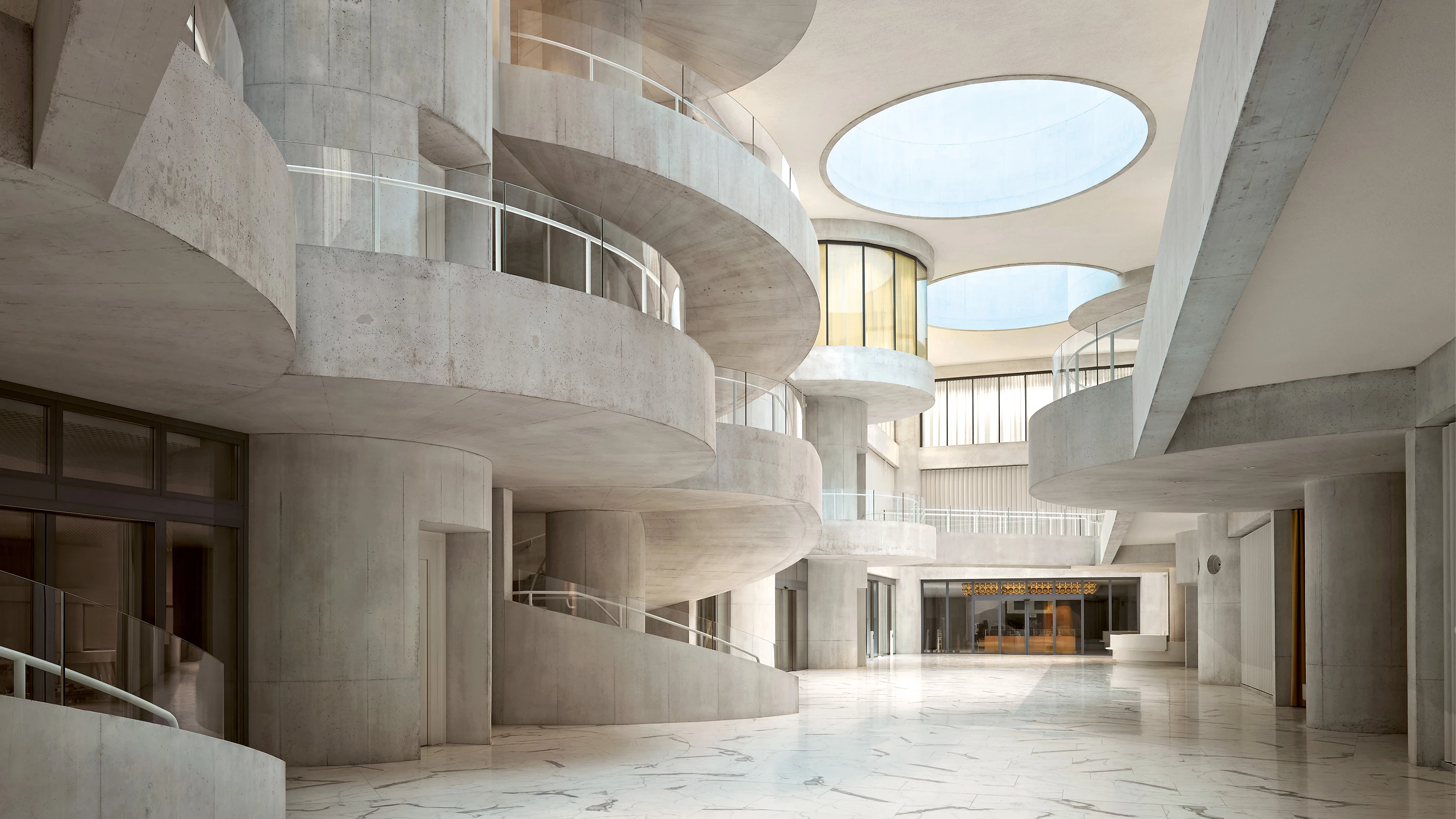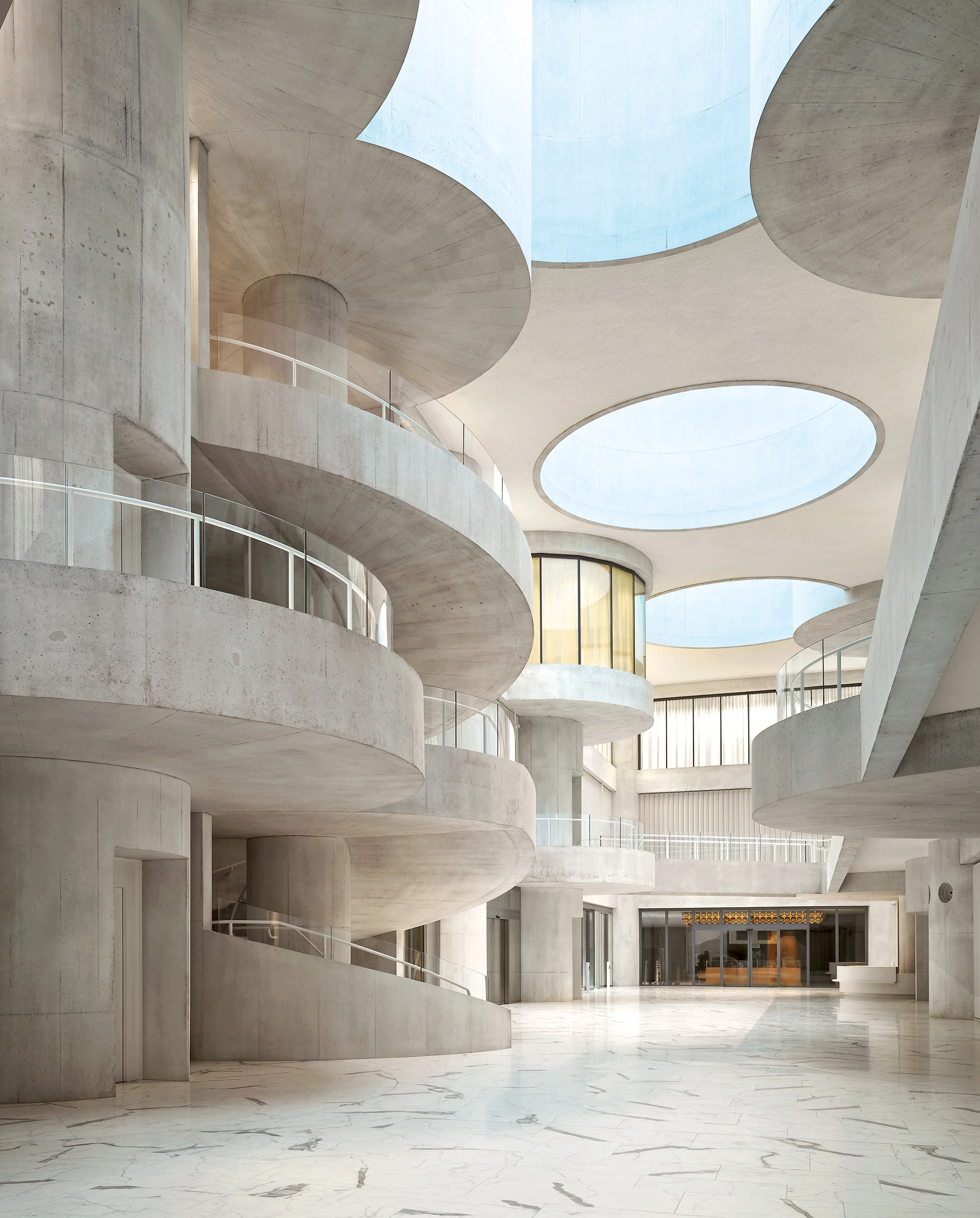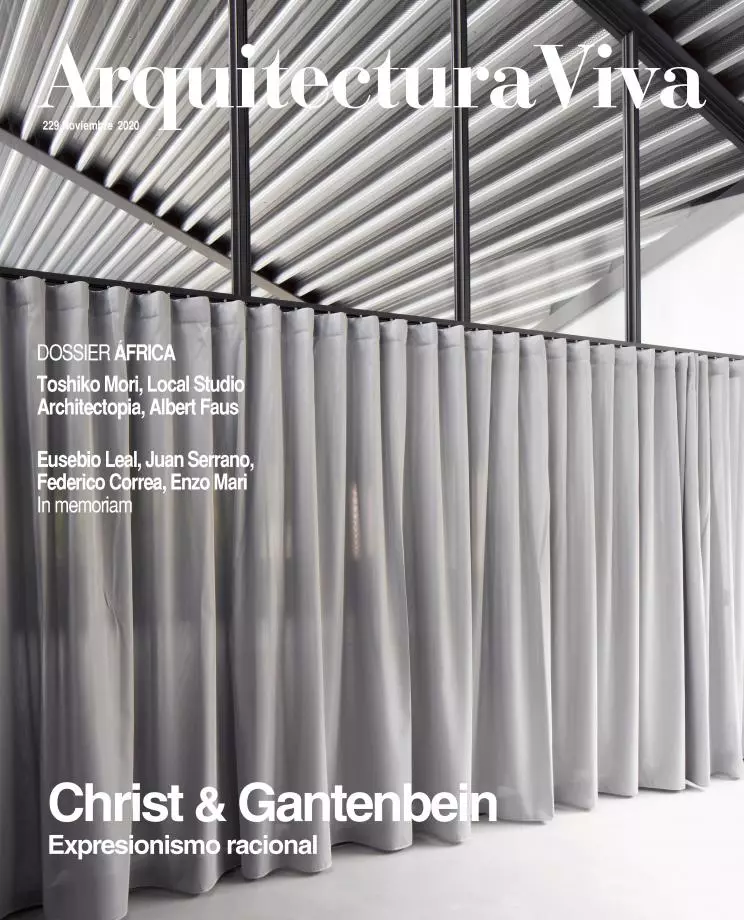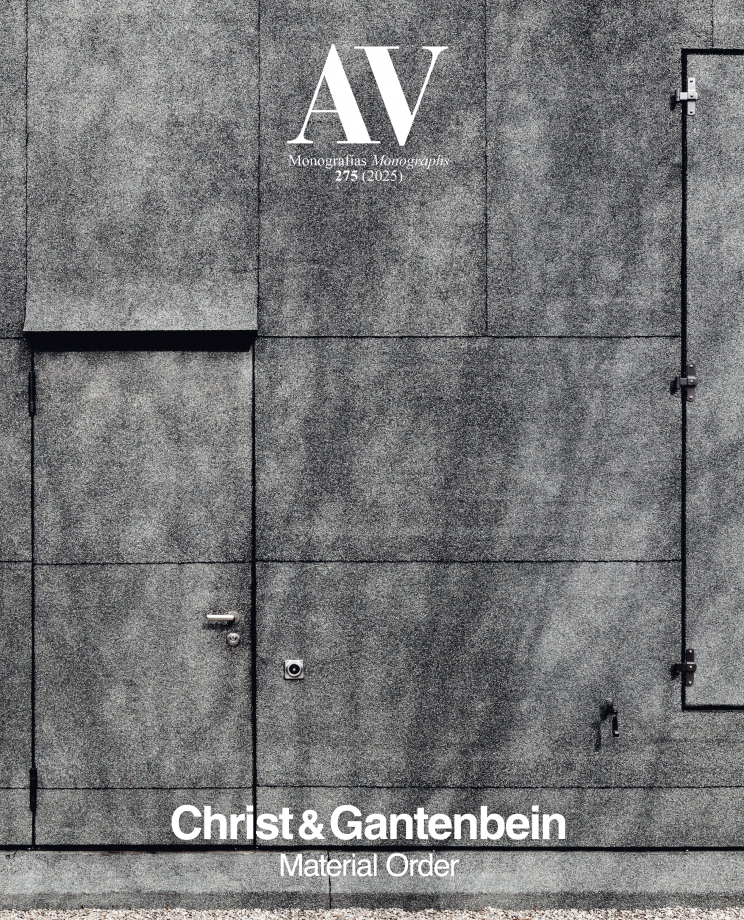Lindt Home of Chocolate, Kilchberg
Christ & Gantenbein- Type Headquarters / office Commercial / Office
- Material Concrete
- Date 2014 - 2020
- City Kilchberg
- Country Switzerland
- Photograph Walter Mair
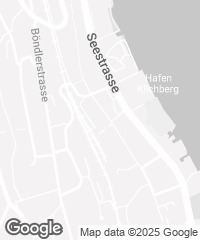
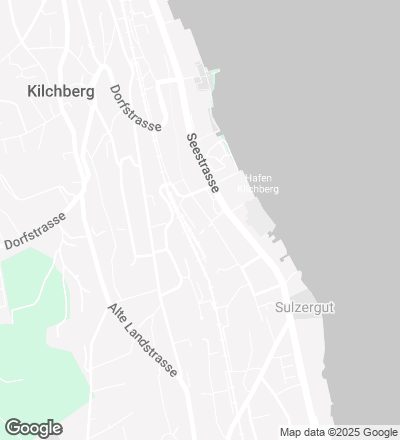
Apart from harboring new services for the renowned chocolate company, the project seeks to generate an immersive and dynamic spatial experience.
The new flagship building is a rectangular brick volume that reformulates the appearance of the chocolatier’s manufacturing complex, and retracts at one corner to create a plaza and welcome visitors.
Various dissemination and research programs are organized around a central void of undulating forms where the large scale and marmoreal nakedness confer a classical civic character on a commercial space.
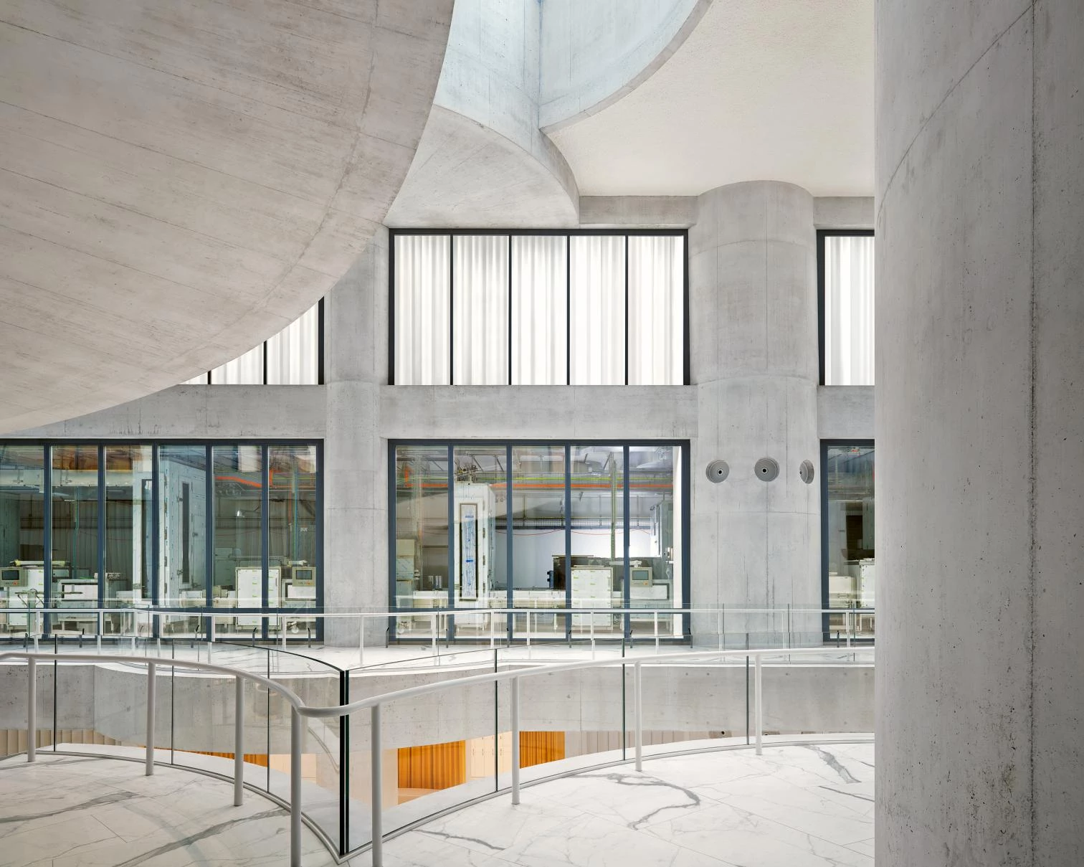
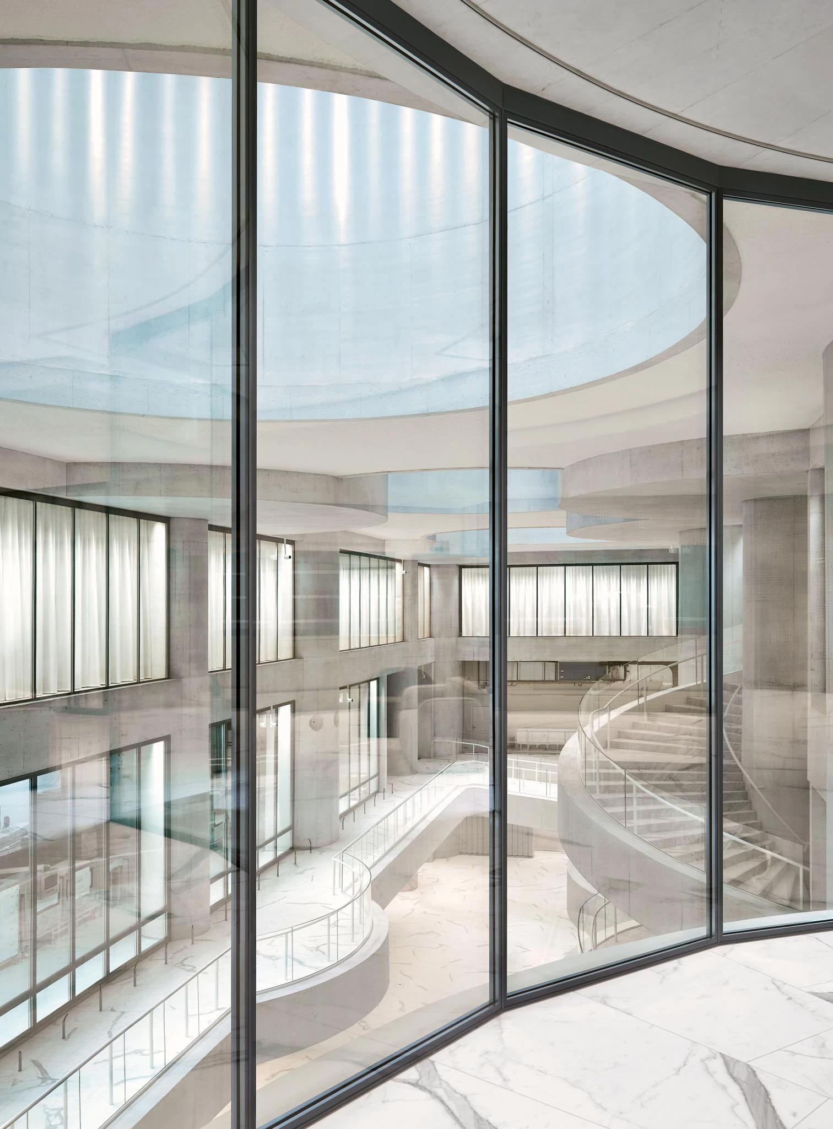
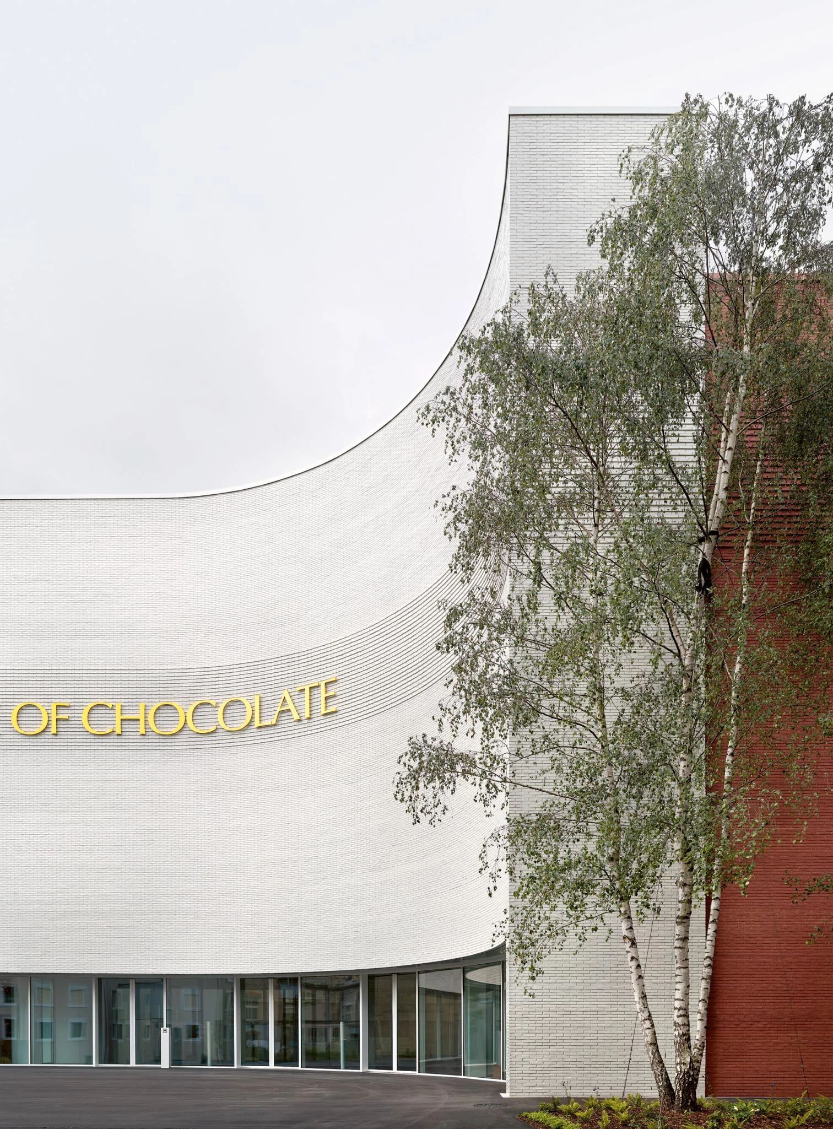
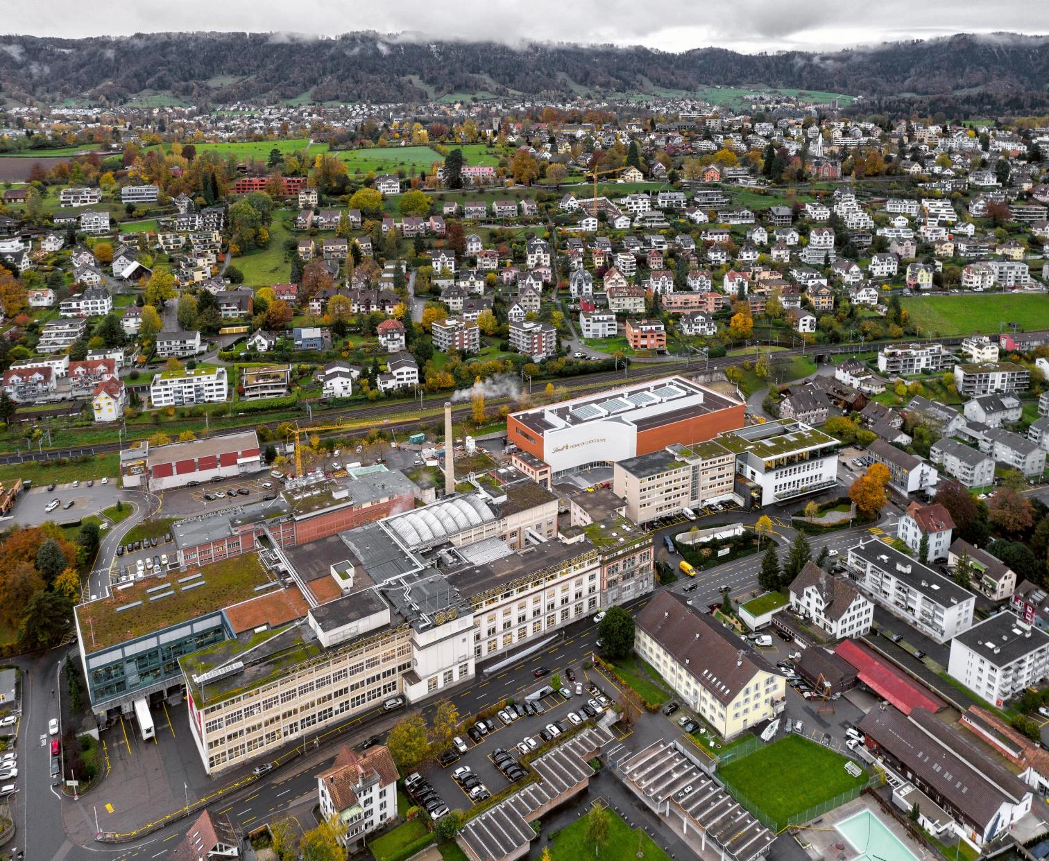
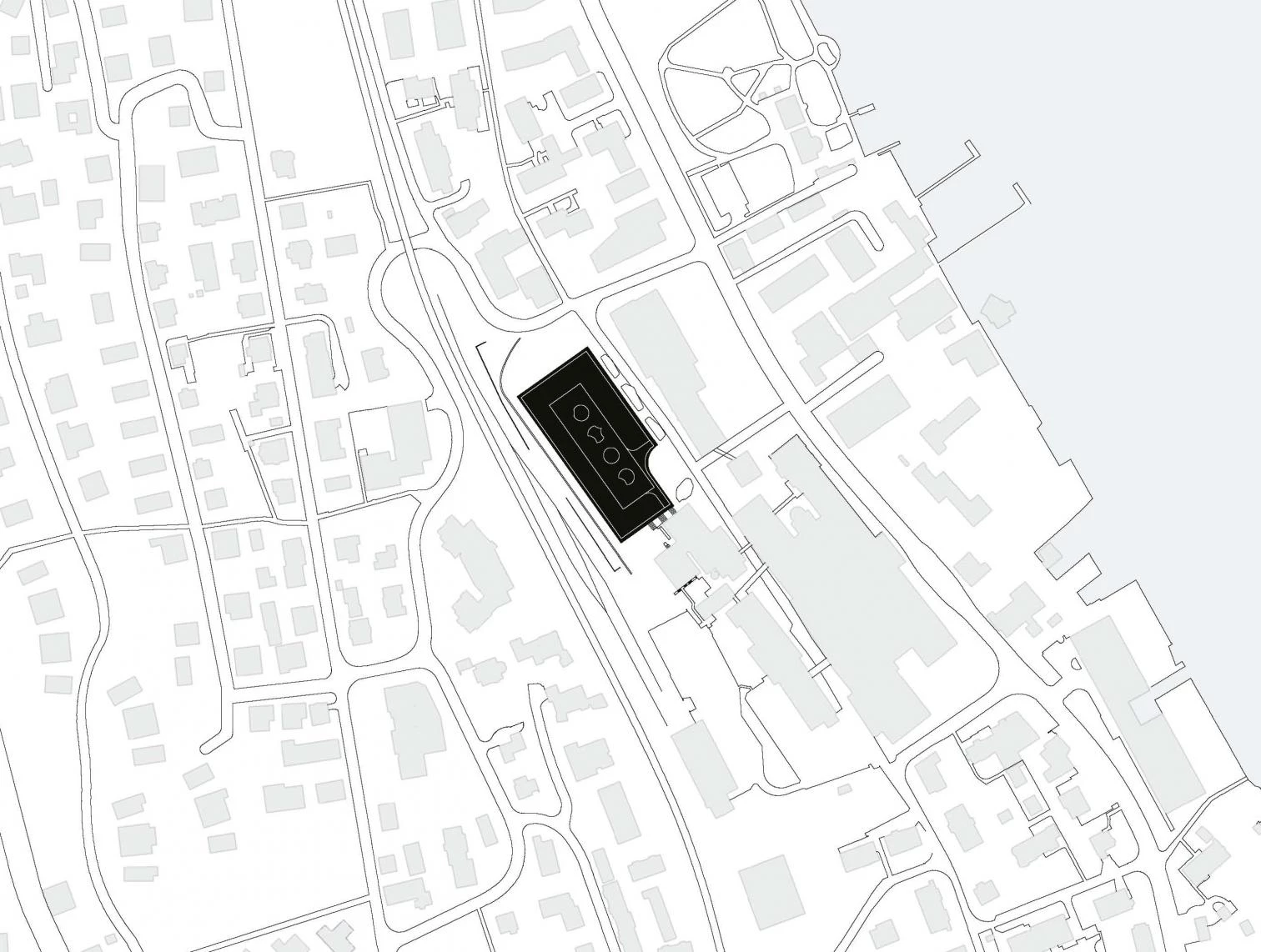
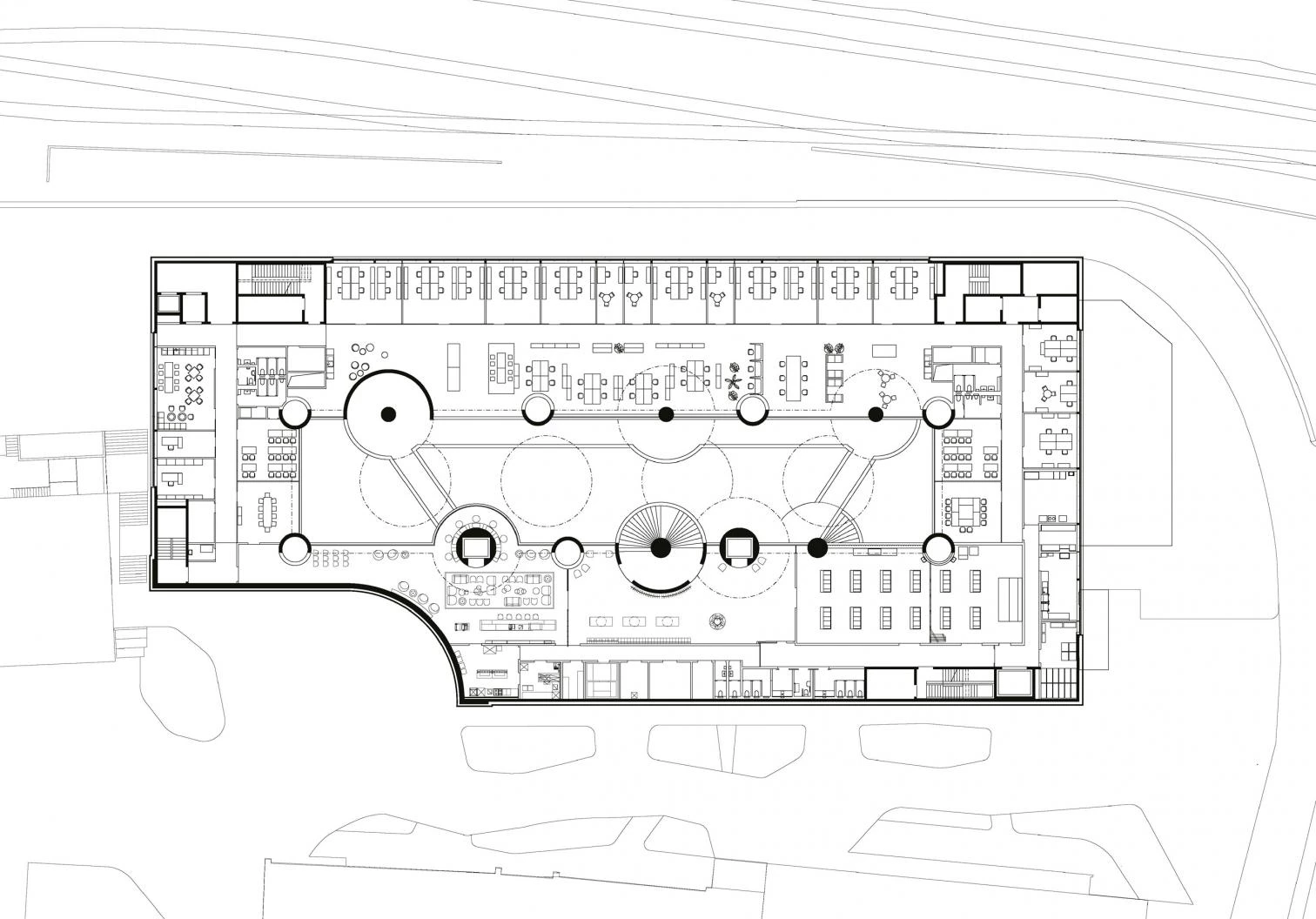
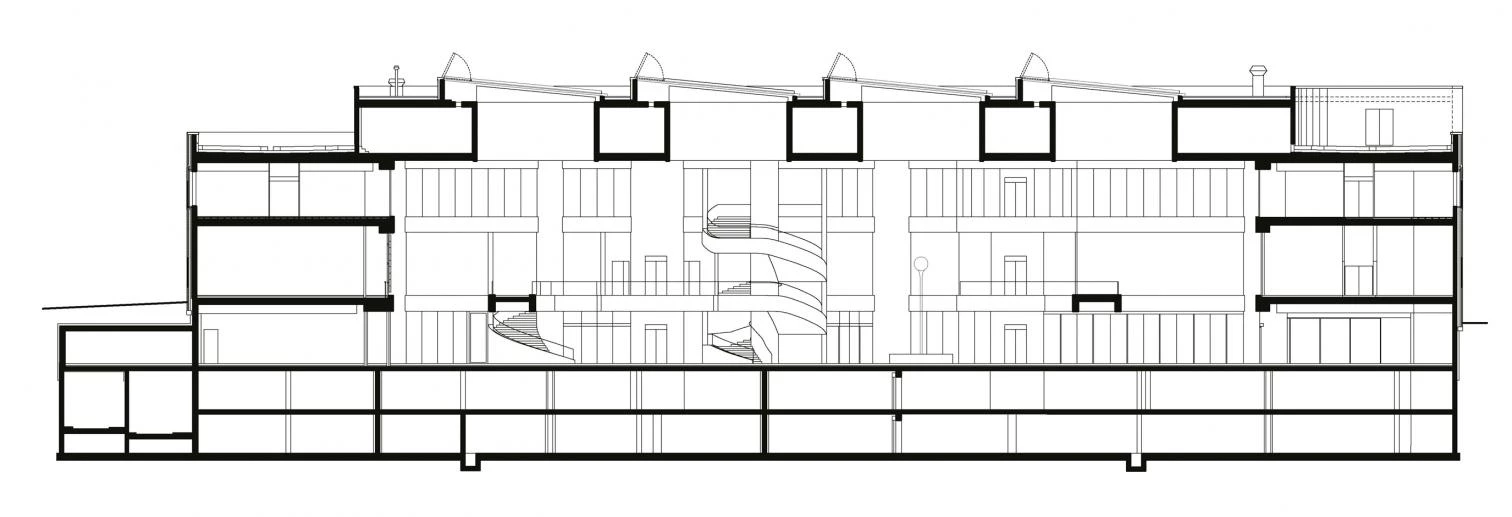
Cliente Client
Lindt Chocolate Competence Foundation
Arquitectos Architects
Emanuel Christ, Christoph Gantenbein (socios fundadores founding partners); Mona Farag (socio partner); Anna Flückiger, Astrid Kühn, Tabea Lachenmann (directores de proyecto project leaders); Javier Bressel, Ana Sofia Costa Guerra, Szabolcs Egyed, Florian Kaiser, Kyrill Keller, Daan Koch, Andrew Mackintosh, Stephanie Müller, Catia Polido, Eileen Davis, Robert Schiemann, Anne Katharina Schulze, Guido Tesio, Leandro Villalba, Jean Wagner, Leonie Welling, Christina Wendler (equipo team)
Consultores Consultants
Conzett Bronzini Partner (estructura structure); Enea (paisajismo landscape); ahochn (instalaciones installations); Feroplan Engineering, Keller Ziegeleien (fachada facade); Bakus Bauphysik & Aktustik (acústica acoustics); Ernst Basler + Partner (ingeniería engineering)
Constratista Contractor
Priora / Eiffage Suisse
Superficie Area
21.540 m²
Fotos Photos
Walter Mair

