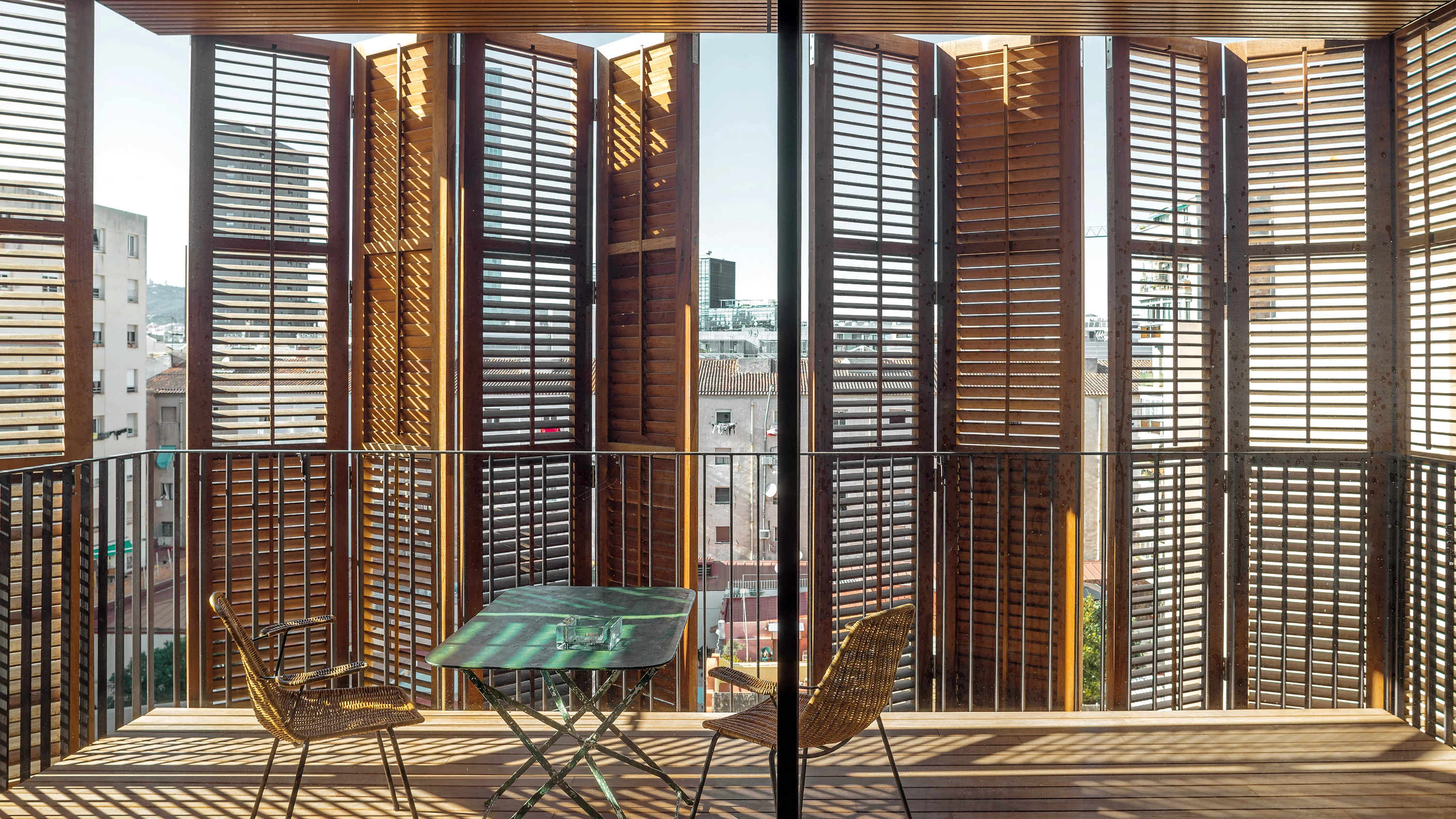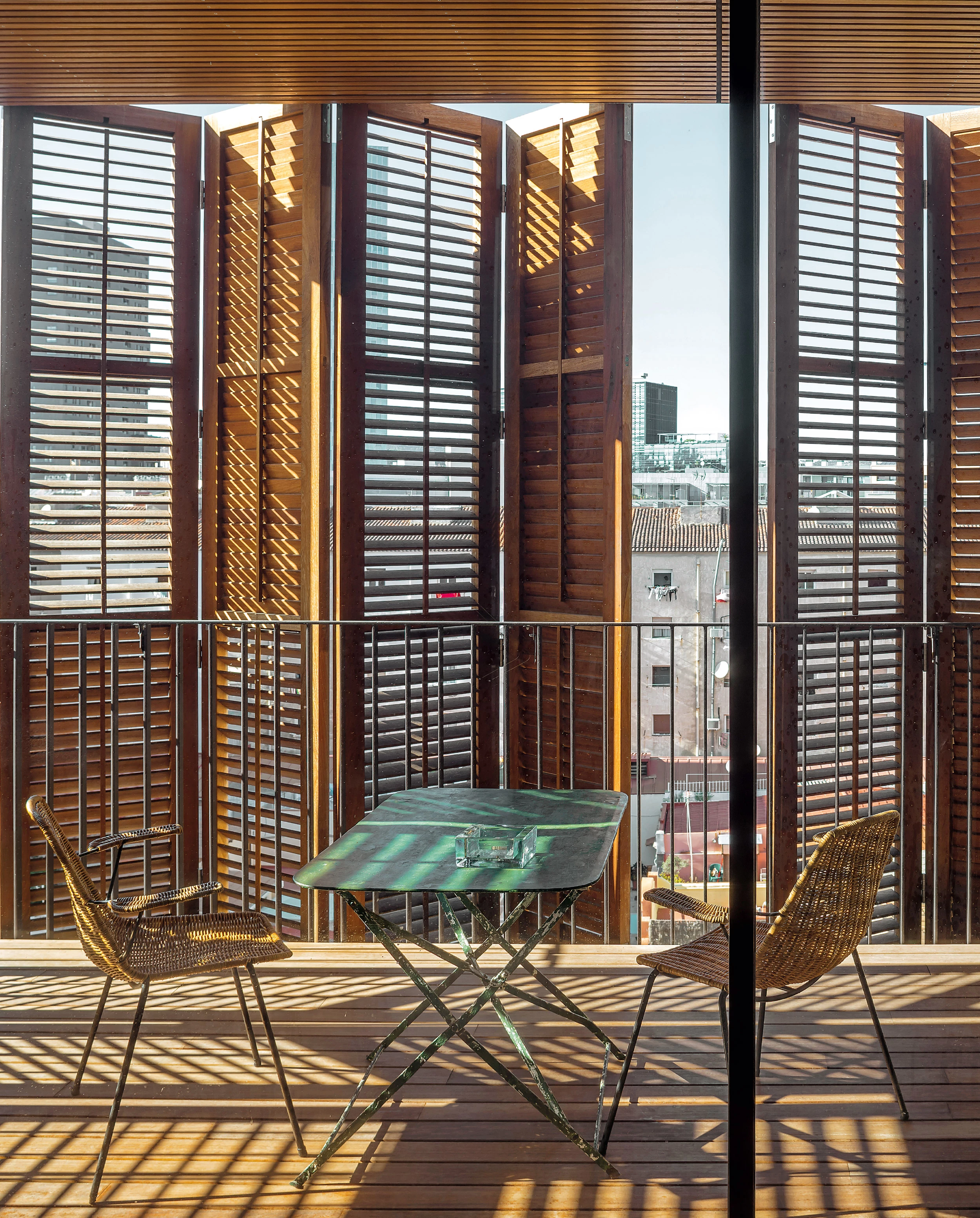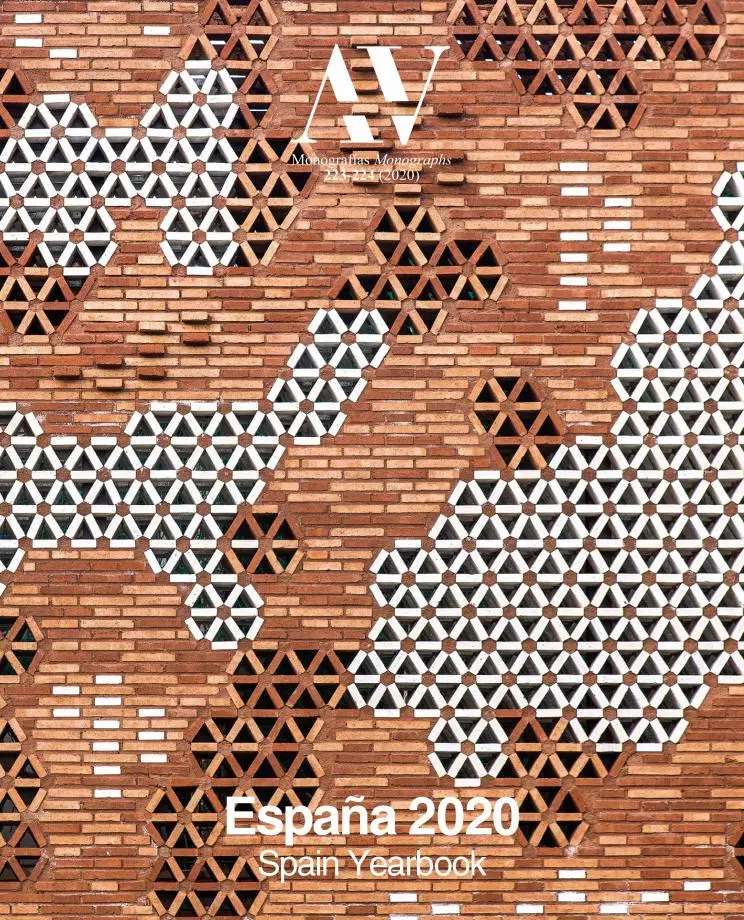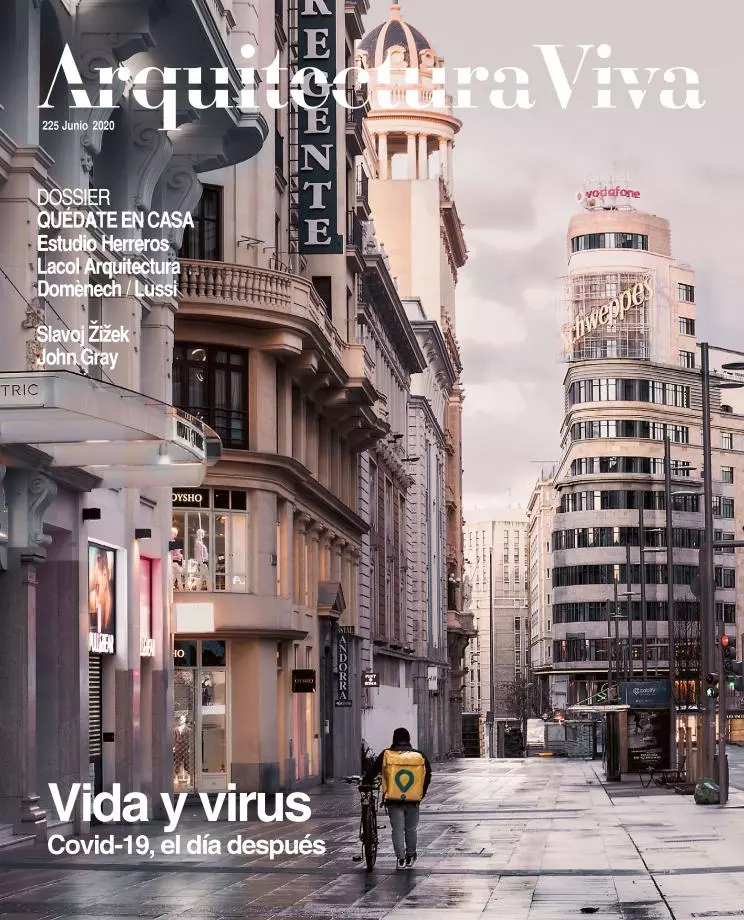Apartment Building for Four Friends, Barcelona
Thomas Lussi Lola Domènech- Type Housing Collective
- Material Ceramics Wood
- Date 2019
- City Barcelona
- Country Spain
- Photograph Adrià Goula
The idea of raising this apartment block came after four friends, with ages between 55 and 65 and living in Lucerne, decided to build a second residence in which to spend periods of time and also with sights set on retiring in Barcelona, a city they have strong ties with. Sustainability, architectural quality, and passive energy were the project guidelines from the very beginning.
The building has five dwellings, one on each floor (the fifth one is occupied by a tenant), and commercial space at street level. It also has a courtyard with a bench and table, a basement with storage space, washers and dryers and, on the roof, a small swimming pool and outdoor kitchen. The courtyard of access at ground level and the pool are communal spaces to be shared by all residents.
The apartments, of approximately 80 square meters each, have two terraces, one towards the courtyards and the other onto the street, which guarantee cross ventilation and define the side facades. The living-kitchen-dining areas are located on the rear facade, directly connected to the courtyard.
The project proposes a reinterpretation of the traditional building methods used in local construction, seeking integration and coherence with the urban context, acknowledging the industrial character of the neighborhood through materials found in the industrial architecture of Poblenou, like rustic brick, ceramic, and the wood of the shutters. The system of folding wood shutters with adjustable slats, inspired in the traditional ones in Barcelona, filters sunlight in the terraces and improves thermal comfort in the houses, while generating a dynamic interplay of mass and void in the building’s side facades.
The longitudinal facade that incorporates the communal stair is clad with ceramic lattices that permit natural ventilation and a constant, natural light, while generating rich nuances of light in the access. The construction has been carried out with passive design criteria, which improves the building’s energy efficiency – with an A rating – and considerably reduce energy use, with systems like a double-wall thermal enclosure and 10 centimeters of insulation on the facade and 12 on the roof. All the apartments have an underfloor heating and cooling system and integrated climate control with aerothermal technology.
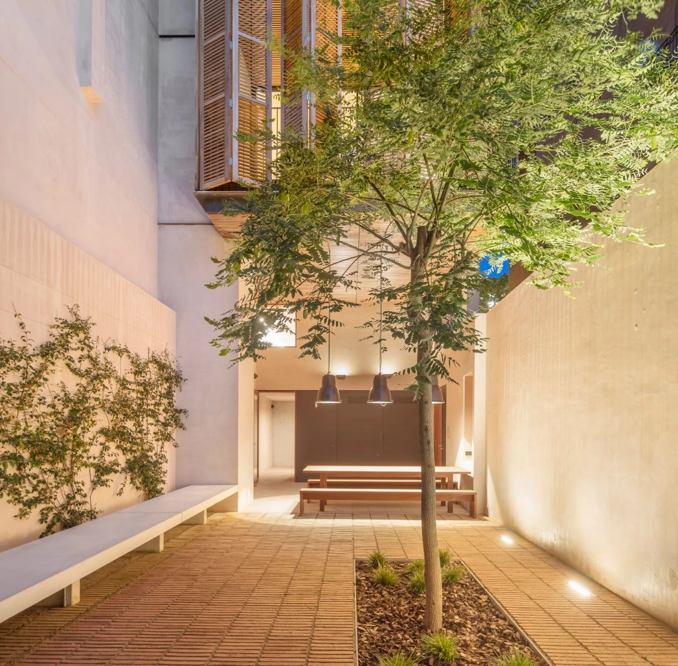
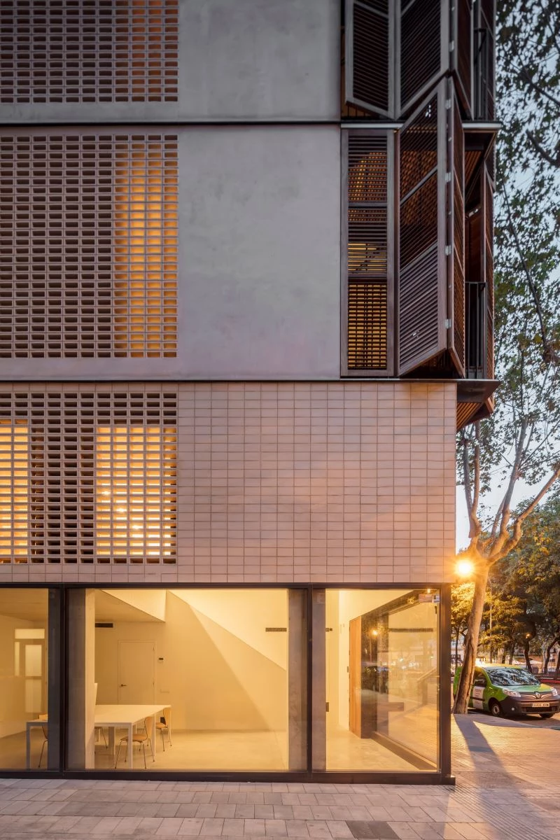
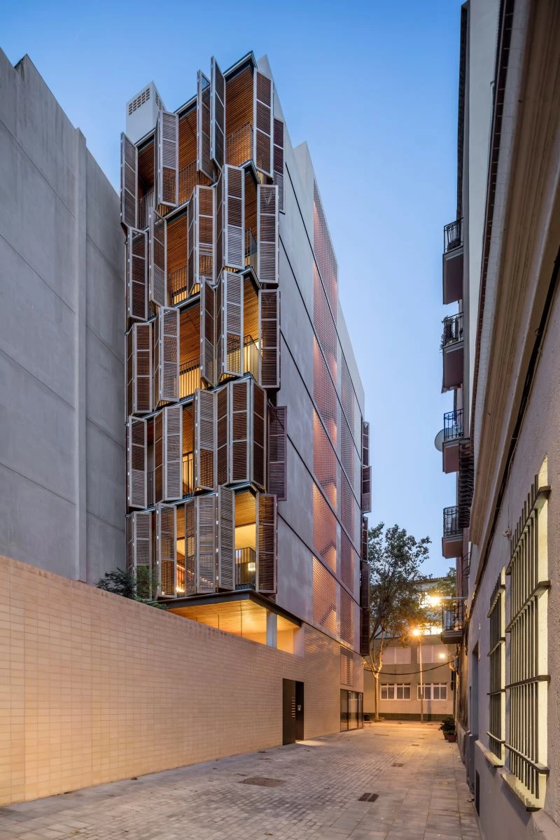
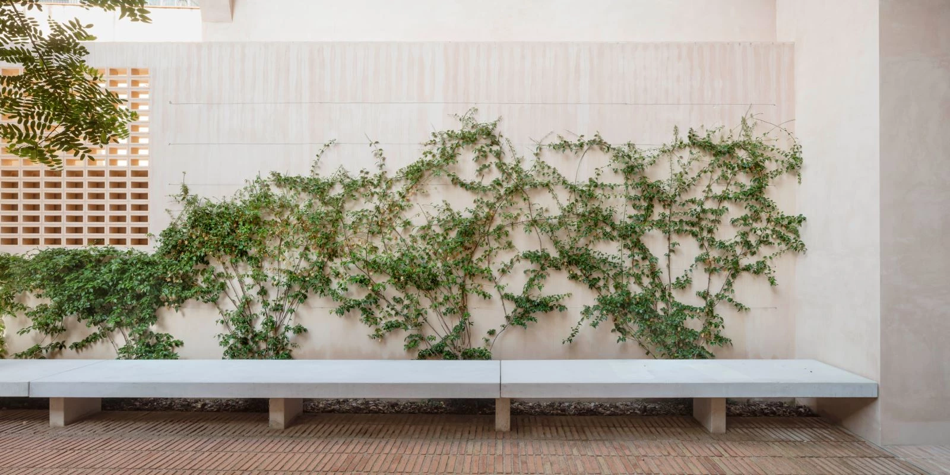
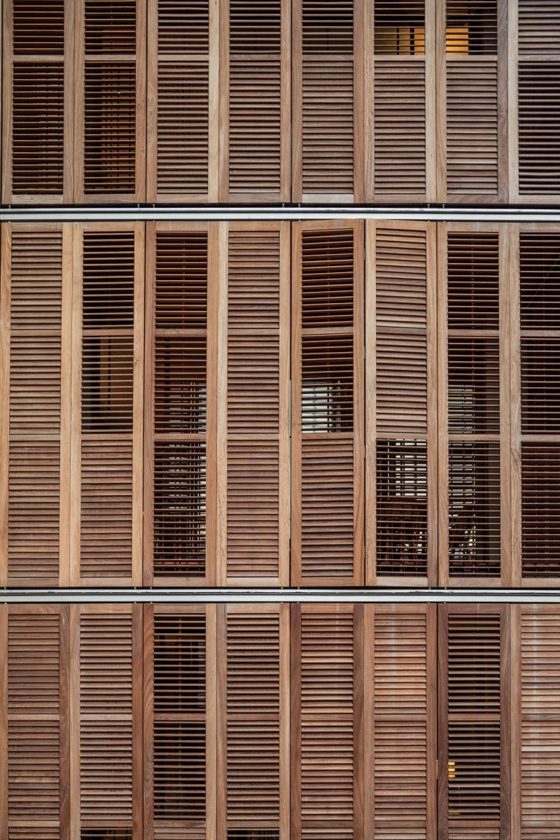
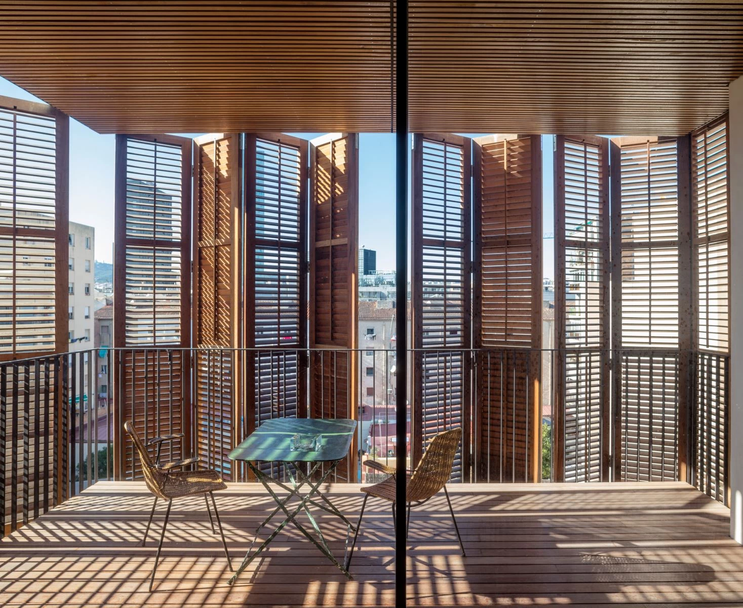
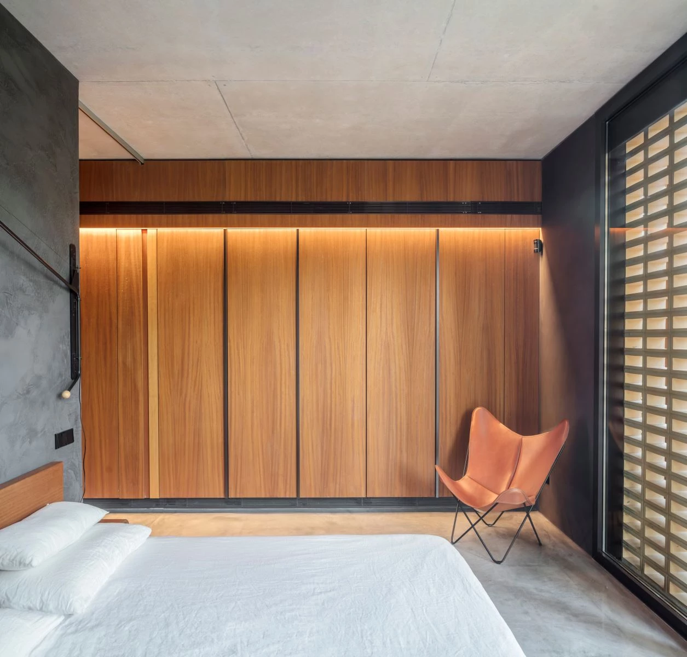
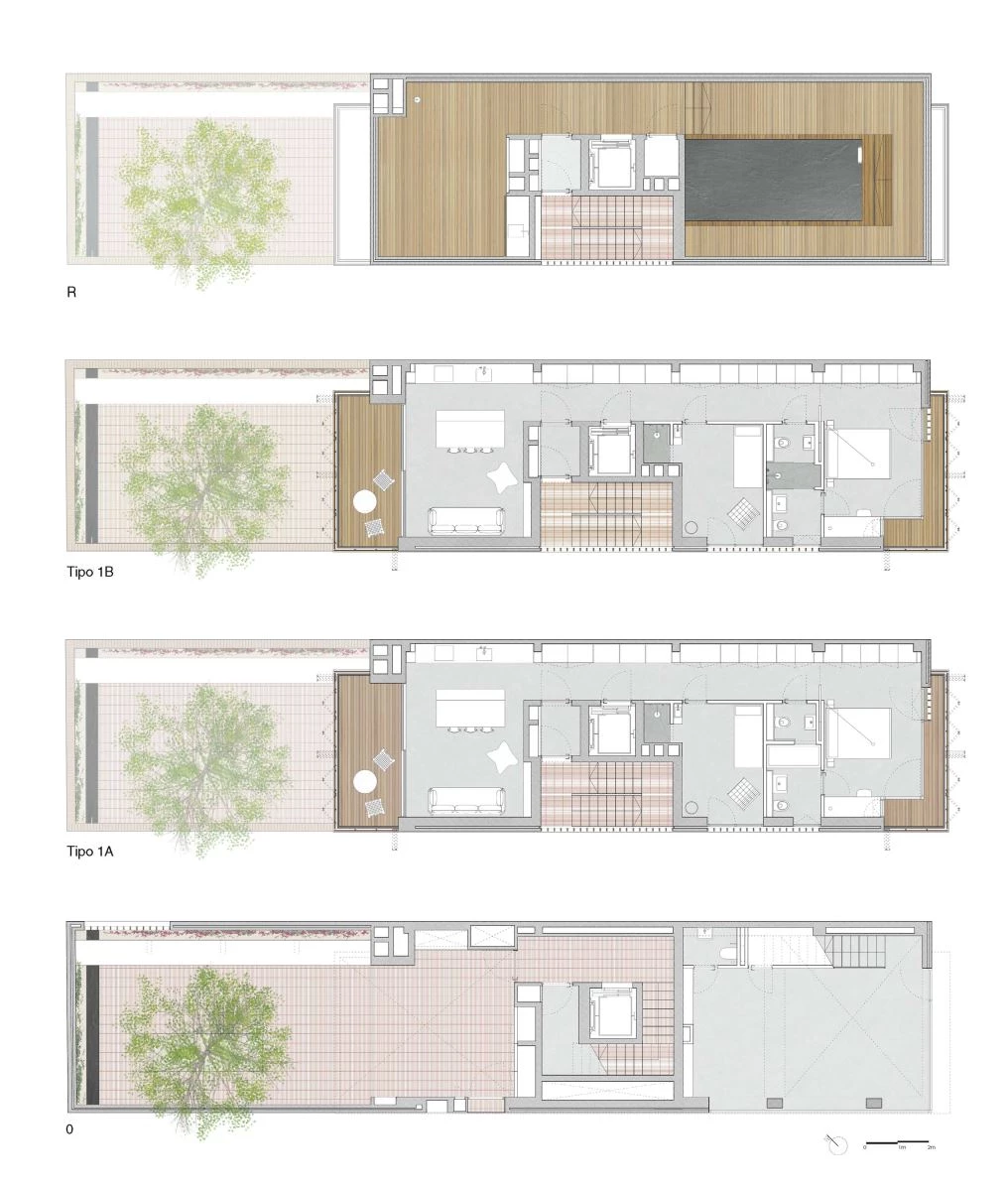

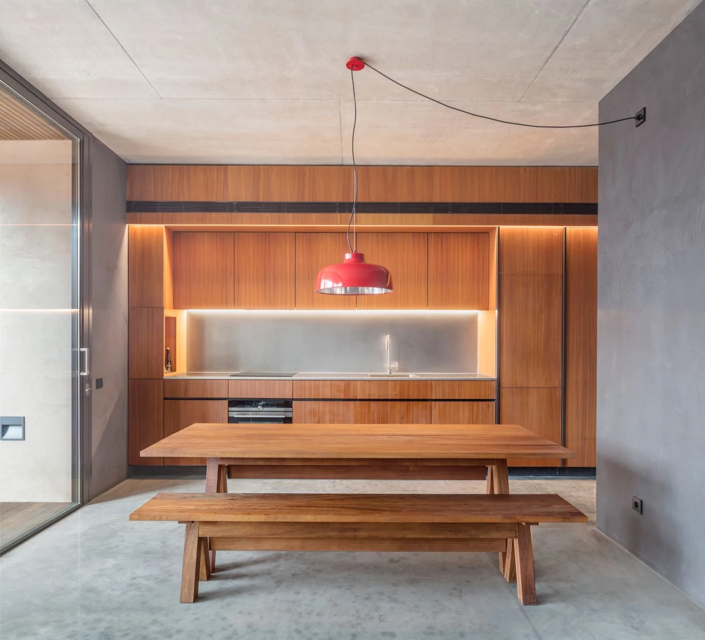
Obra Work
Viviendas para cuatro amigos, Barcelona Apartment Building for Four Friends, Barcelona (Spain).
Arquitectos Architects
Thomas Lussi. Lussi + partner AG / Lola Domènech.
Colaboradores Collaborators
Lola Domènech (dirección de obra site management); Joan March (arquitecto técnico, dirección de ejecución quantity surveyor, execution manager).
Consultores Consultants
Bernuz Fernandez arquitectes (estructura structure); AiA instalaciones (instalaciones mechanical engineering).
Superficie Area
912,7m² + 177,2m² terraza
Presupuesto Budget
1.650.000 €.
Fotos Photos
Adrià Goula.

