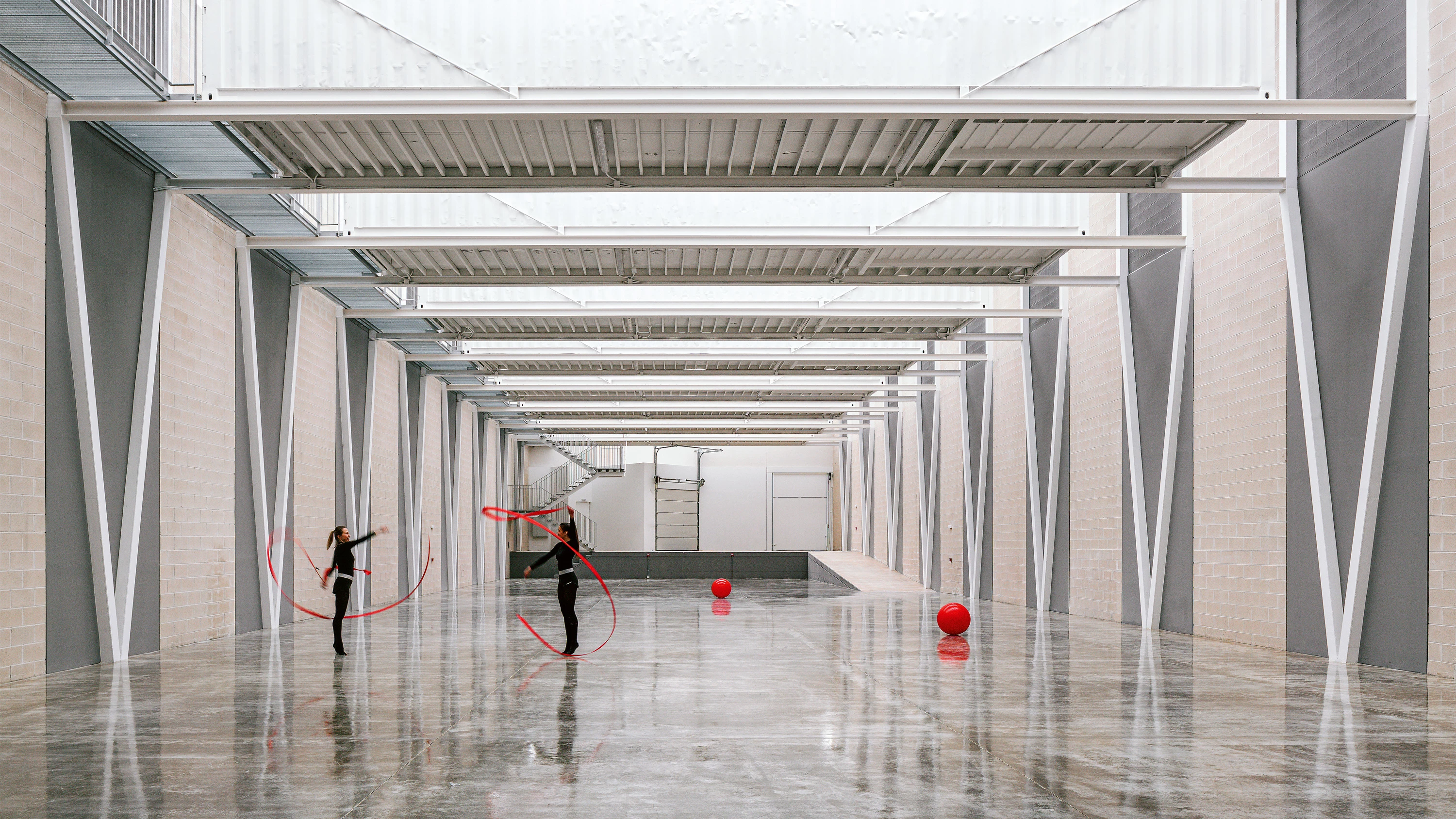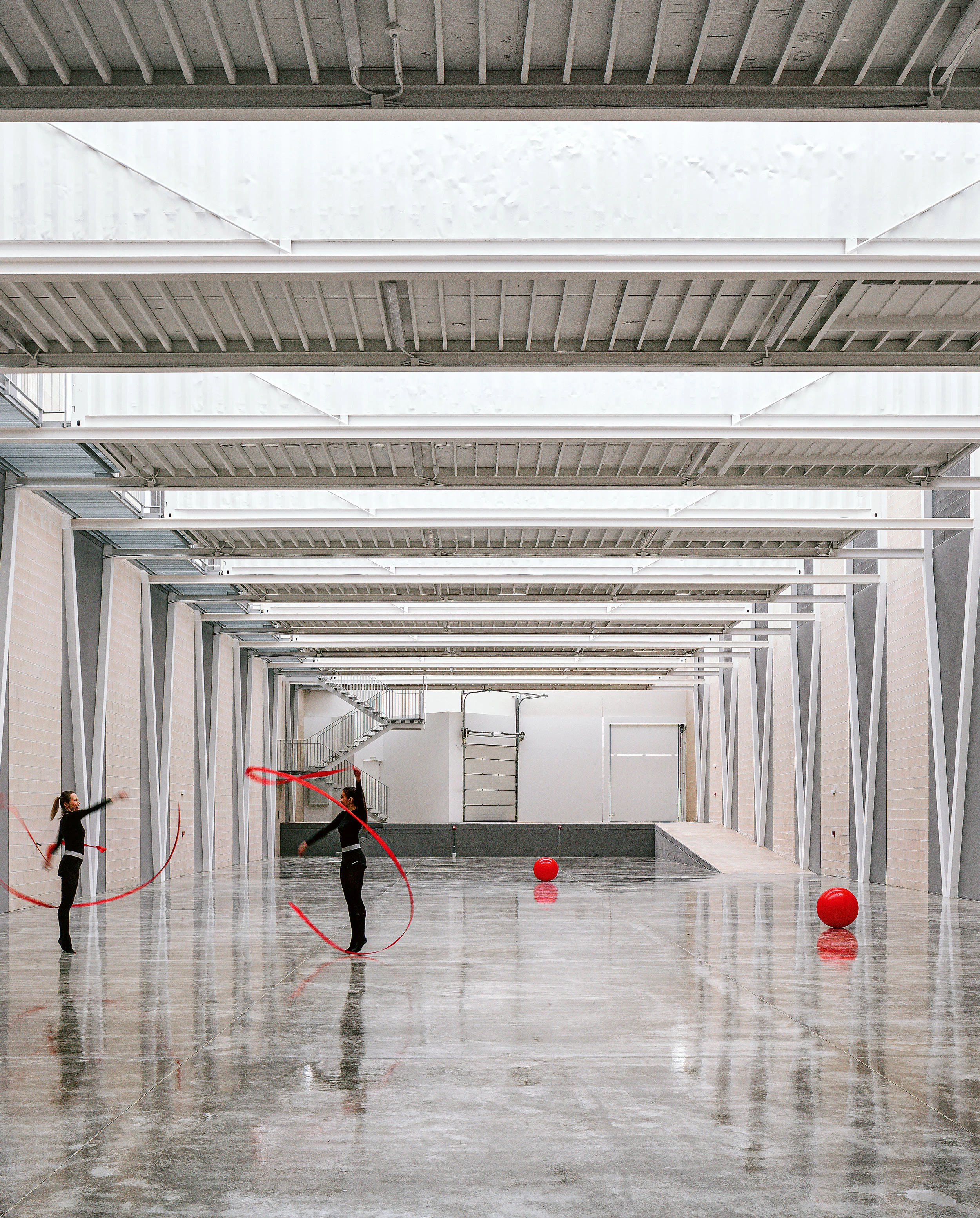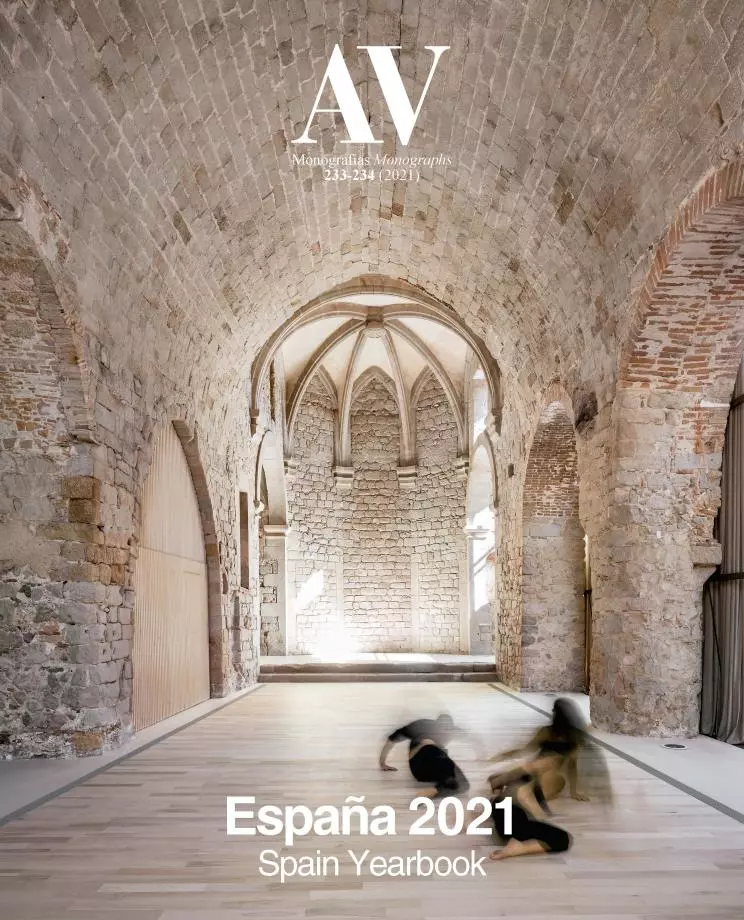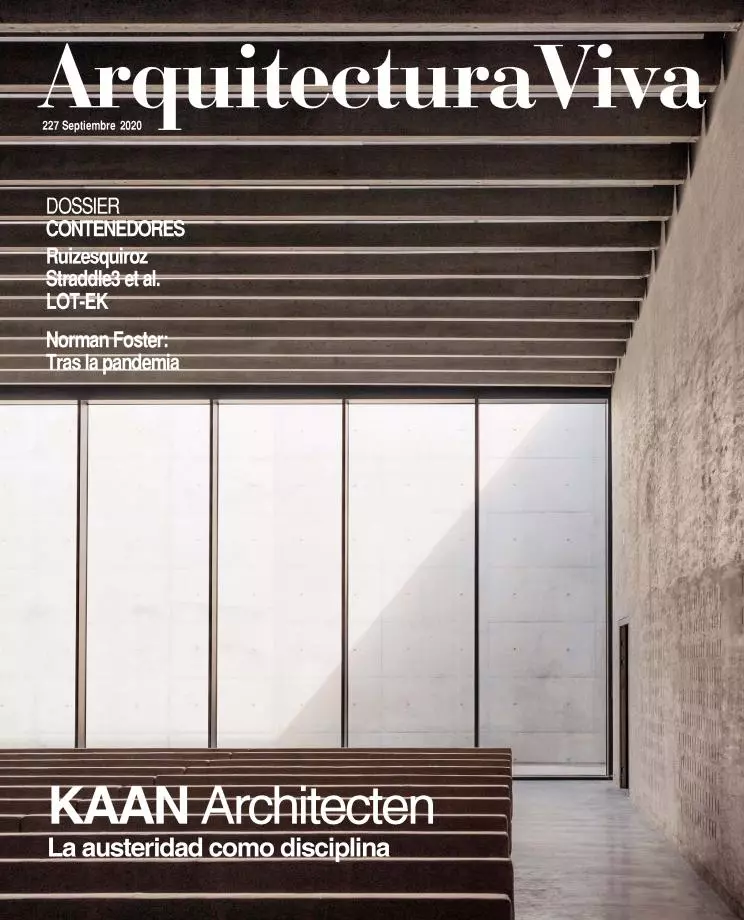Amaya Sport Headquarters, Noain
Josean Ruiz Esquíroz- Type Industrial warehouse Industry Prefabrication
- Material Metal Corrugated sheet
- Date 2019
- City Noáin (Navarra)
- Country Spain
- Photograph Imagen Subliminal (Miguel de Guzmán + Rocío R. Rivas)
- Brand Europerfil Silestone
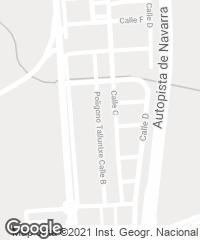
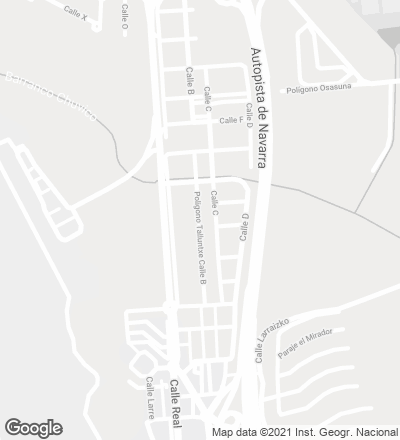
Ever since the first cargo ship carrying intermodal containers docked in Bremen in 1966, their growth and development in international trade has been spectacular. Shipping containers are icons of our globalized society. Almost everything we buy travels in them, from component parts to finished products. To date, there are an estimated 800 million containers in the world, but their lifespan for transport is estimated at between eight and ten years, and that’s when the question of what to do with them arises. Melting a container uses around 8,000 kWh, while reusing one as a building element needs just between 400 and 800 kWh. So why not reuse them industrially as structural components maintaining their storage capacity?
Industrial parks are atonal symphonies. An apparent chaos of buildings hides what in truth is an efficient system, which generates a substantial richness in our society. Architecture has ceded this space to engineering, and even to self-build. In response to a hostile context, the strategy of the projects is that of making the object disappear, proposing a black box. Set between two existing industrial sheds, the 16x64x10-meter box presents two facades – to the east and west – through which to get to the warehouse, the offices, an unloading dock, and a mezzanine level.
The exterior luminic mutism is contrasted by the white light of the interior. The long section recycles ten 40-feet containers, and the roof is formed by some Vierendeel trusses and a series of structural portal frames with V pillars, between which translucent skylights are placed.
The offices come on the west facade, and receive light through the facade and a courtyard that gives continuity to the voids between containers. The building also includes a mezzanine that serves as a rest area for both office and warehouse workers. The offices are on level 1, in a truss formed by the letters of the company name (AMAYA).
In this attempt to regain ground in the industrial field, the project uses economical materials with standard dimensions. The material sobriety and rigorous modulation can be felt in the recycled containers, in the metallic structure, in the joints of the concrete block or in the corrugated sheet and miniwaves of the composite slabs and the facades. Plenty of toplight comes into the warehouse and offices, making artificial lighting almost unnecessary.


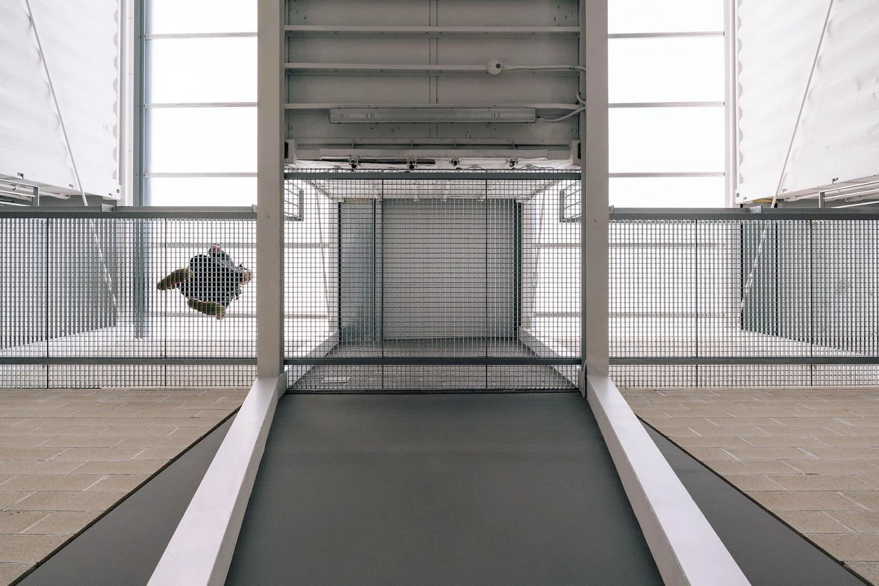
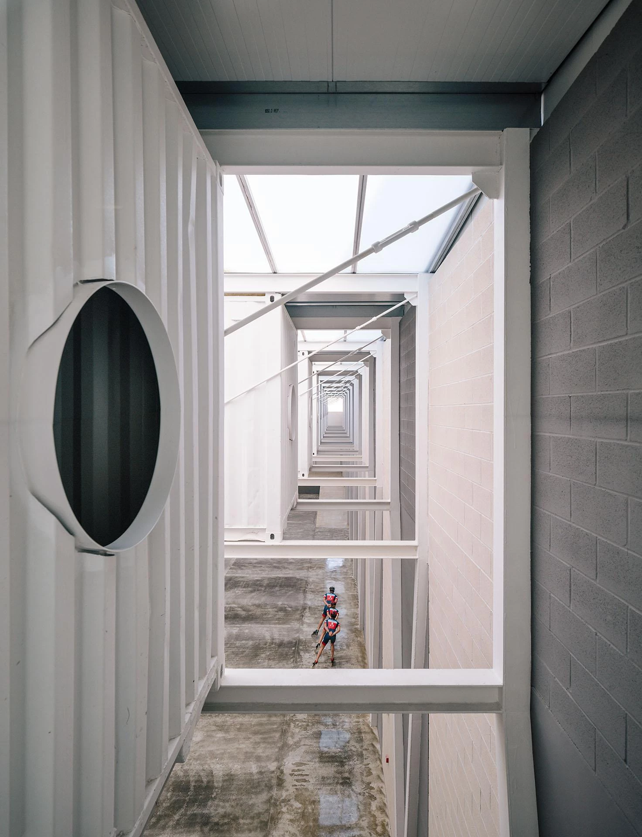
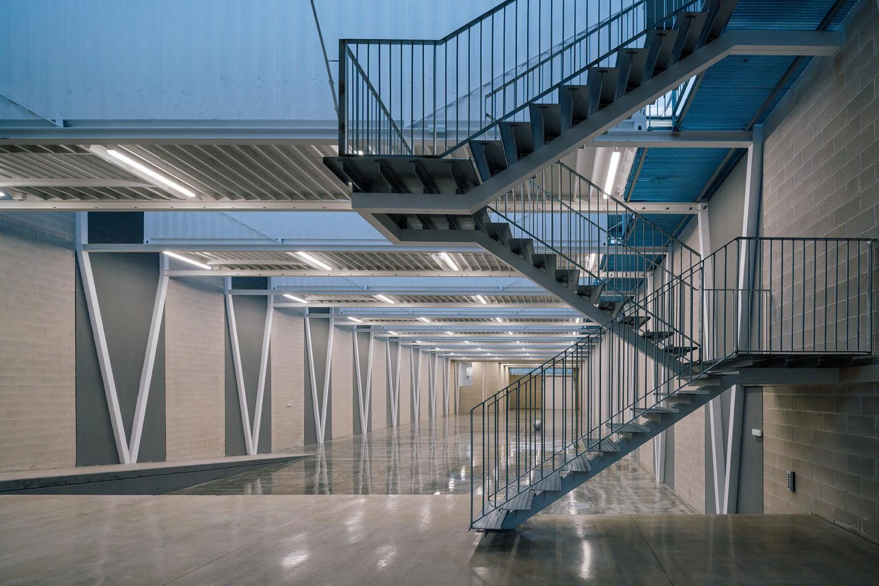
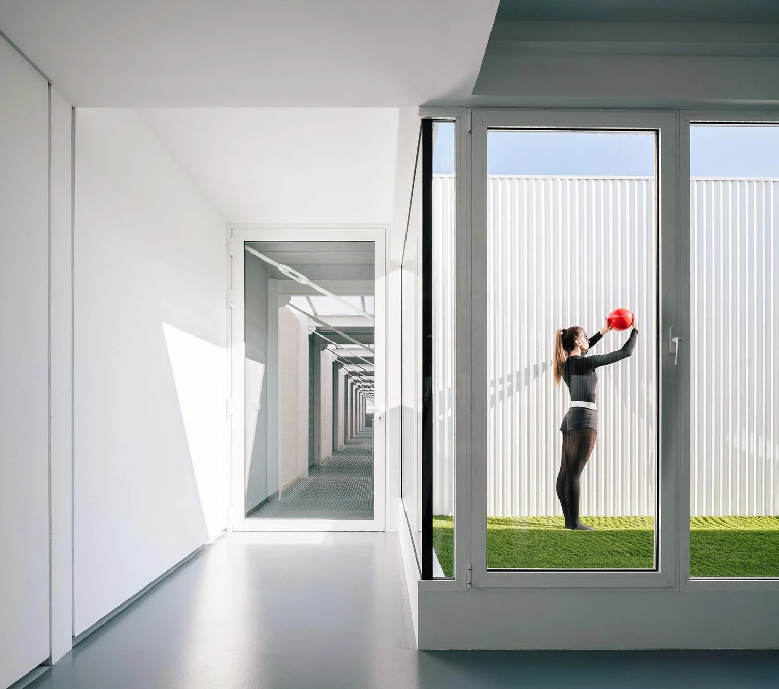
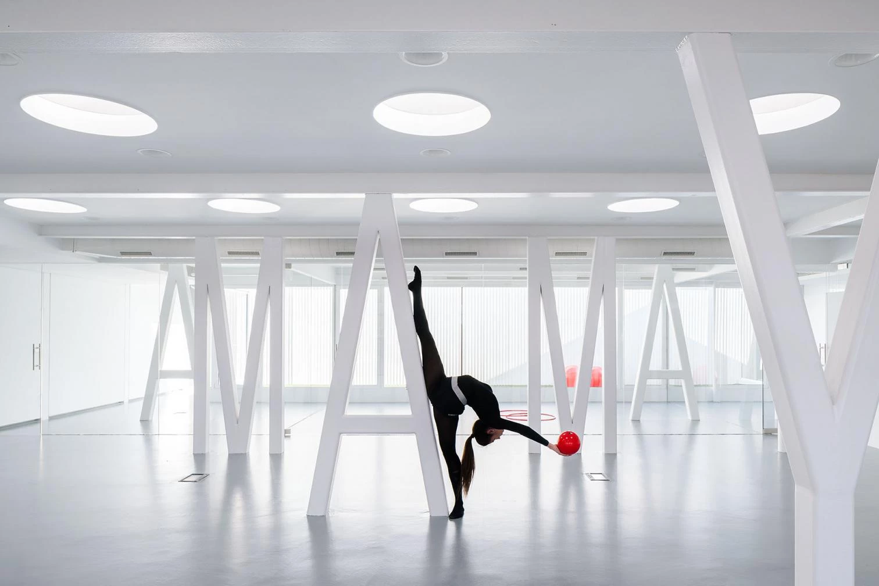
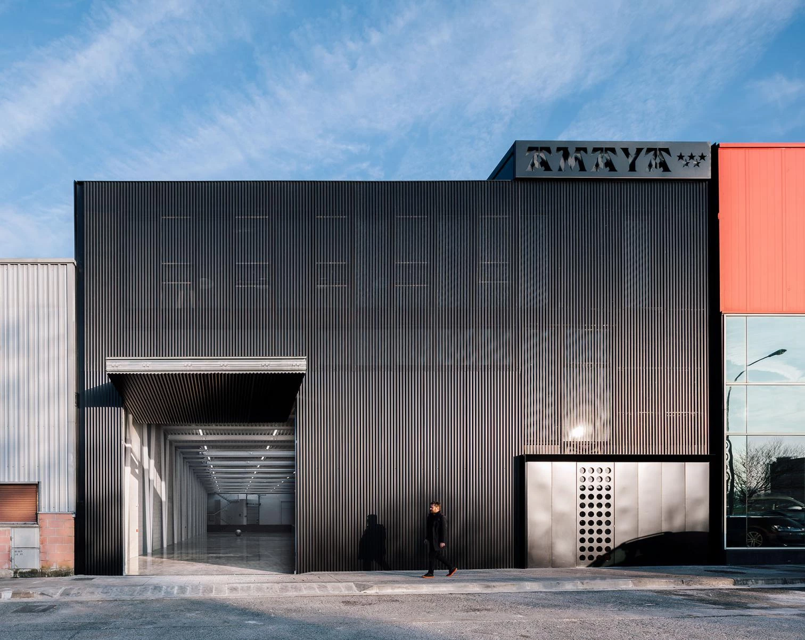
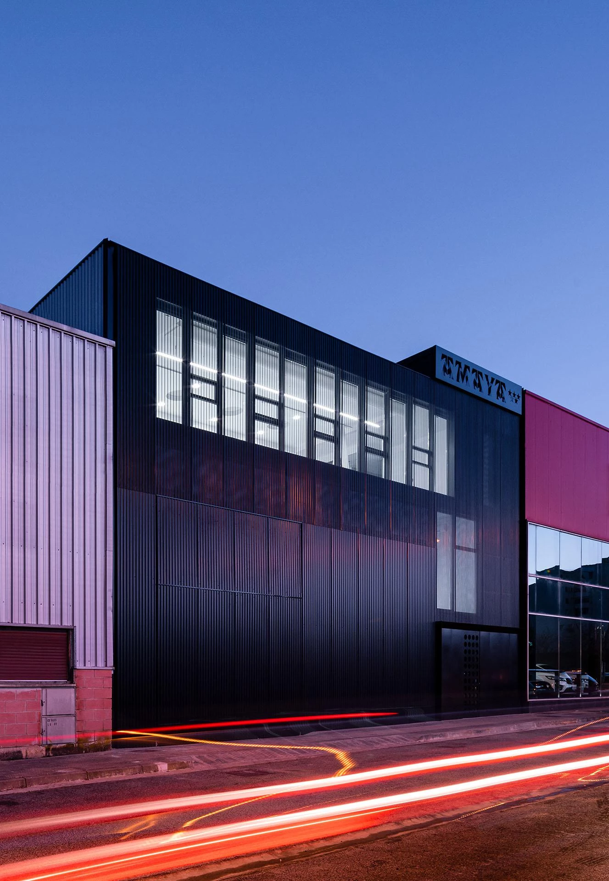
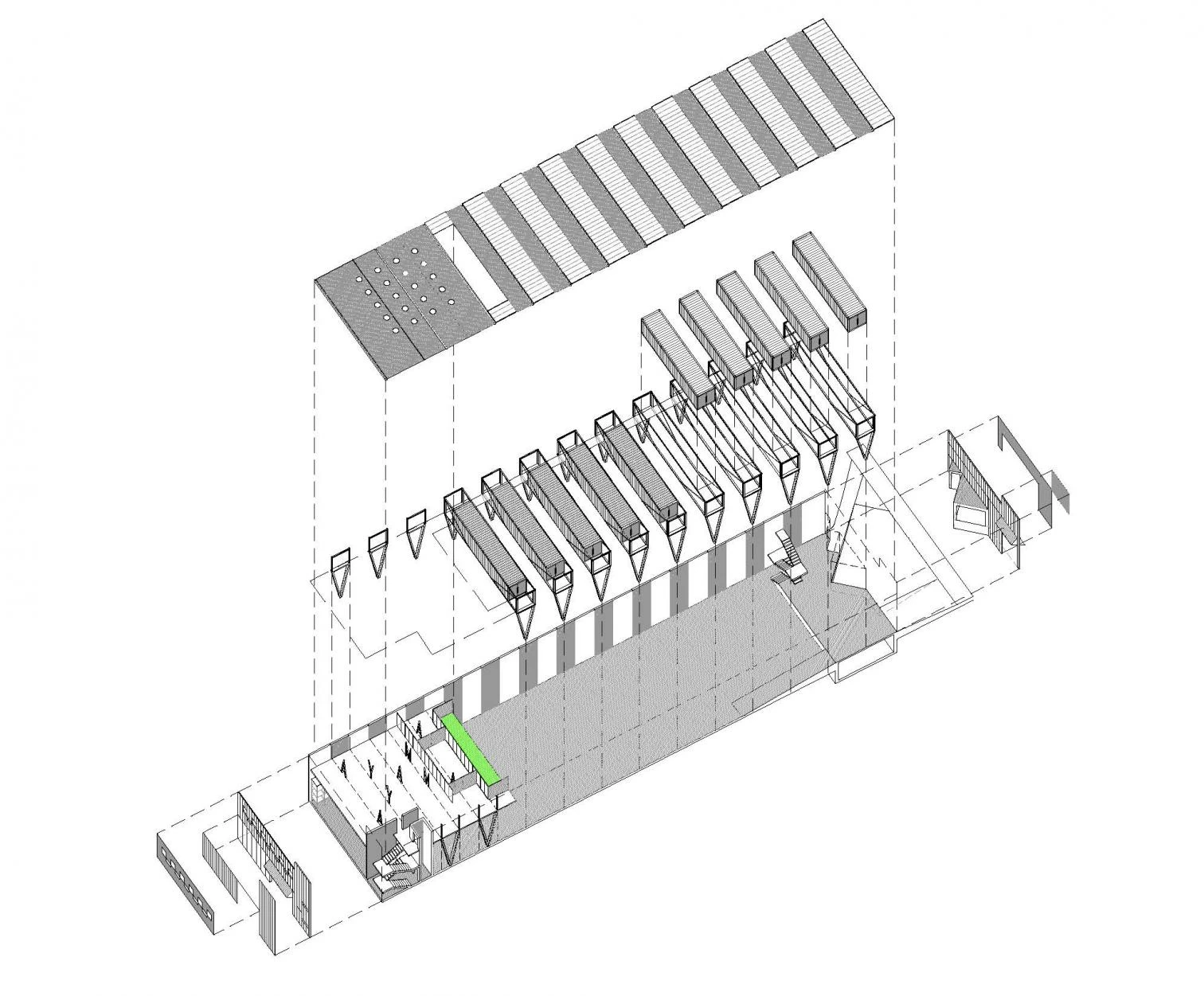
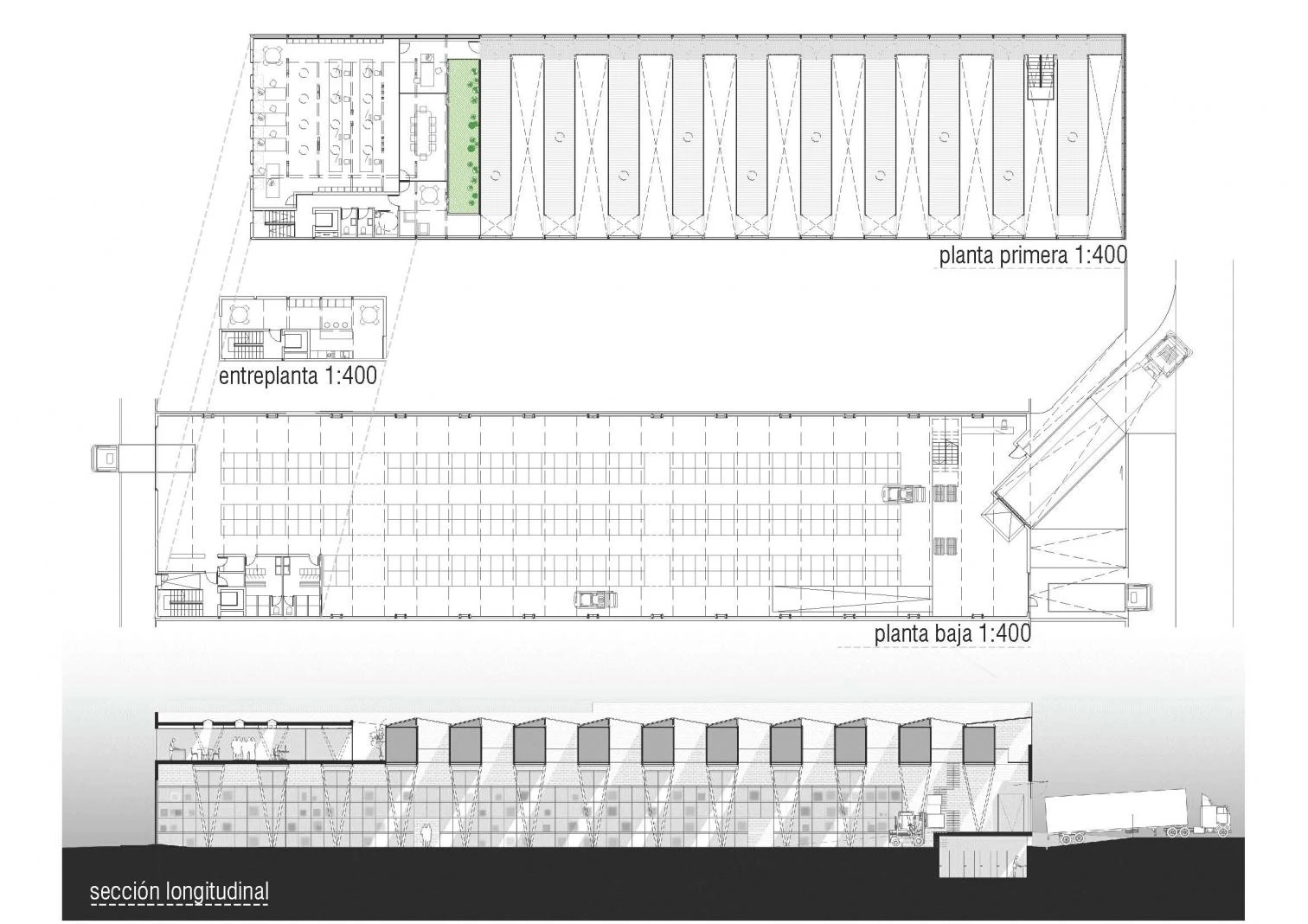
Cliente Client
Amaya Sport
Arquitectos Architects
Josean Ruiz Esquíroz-Ruizesquiroz Arquitectos
Colaboradores Collaborators
Marta Muñoz, Enrique Morillo, Carlos Beizaga, María Diego (equipo team); Miguel Larraburu Sorozabal (arquitecto técnico quantity surveyor)
Consultores Consultants
Juan Rey, Angel Trillo (ingeniería engineering); GEA estudios geológicos (geotecnia geotechnics); Zabala Innovation Consulting (proyecto y subvención project and subsidy)
Contratista Contractor
KAPANA Obras y Reformas, VDR; Carpintería Metálica Áriz (estructura structure); Europerfil (forjado colaborante y fachada minionda composite slab and miniwave facade); Humiclima (climatización conditioning); M40 (mobiliario furniture); Lino Alonso, Silestone (cocina kitchen)
Superficie construida Floor area
1.956m²
Presupuesto Budget
935.810€
Fotos Photos
Imagen Subliminal/ Rocío Romero+Miguel de Guzmán

