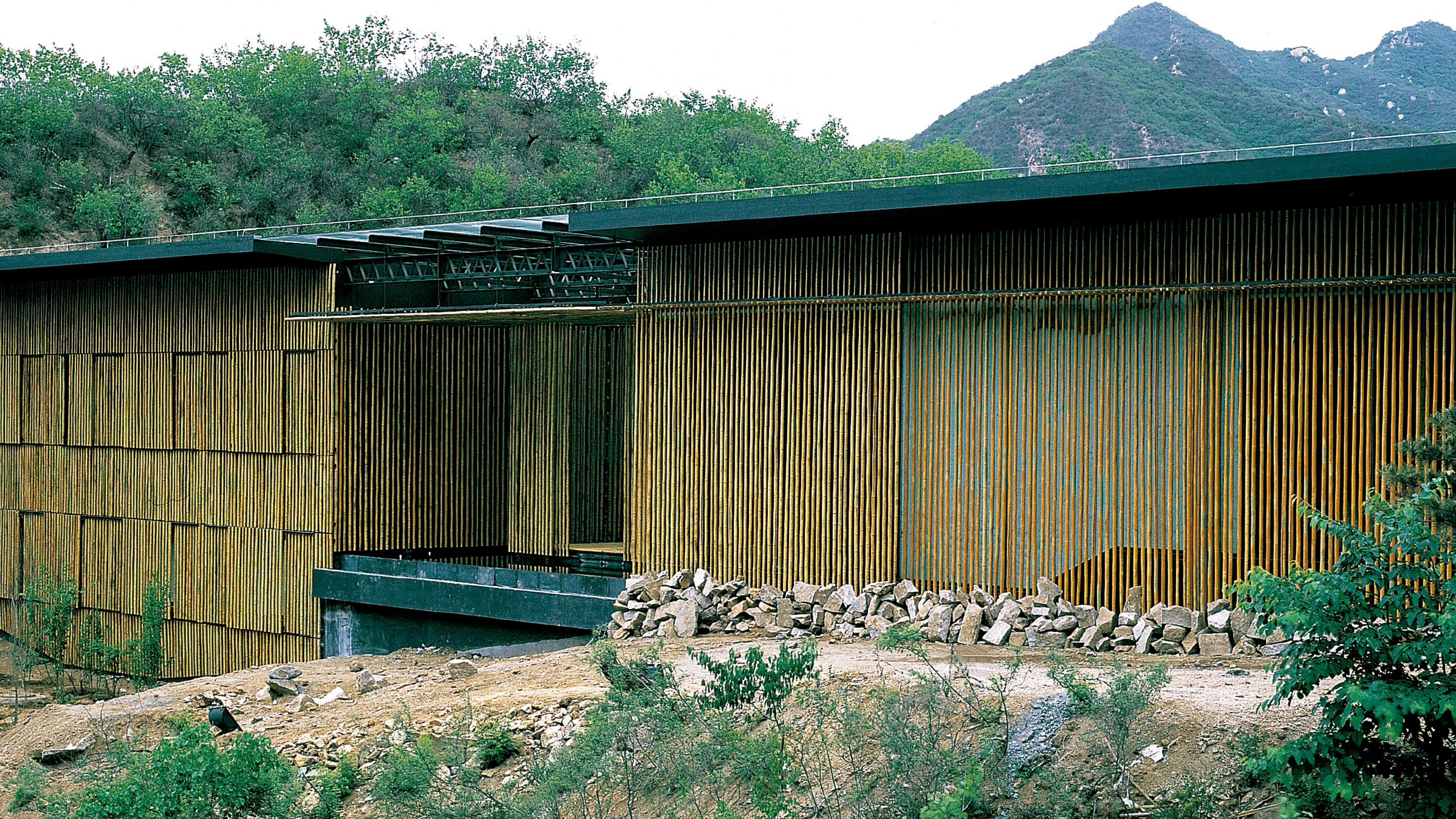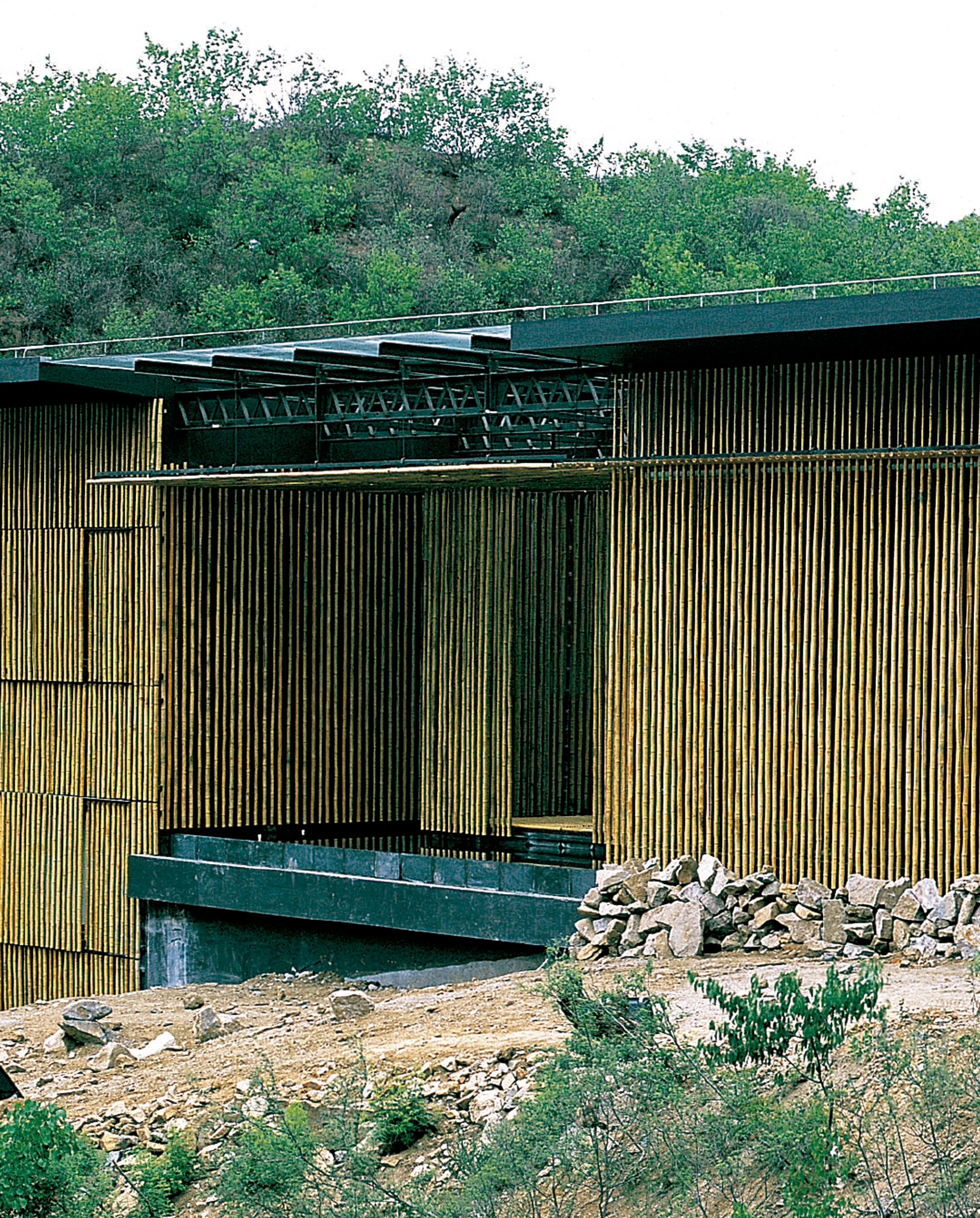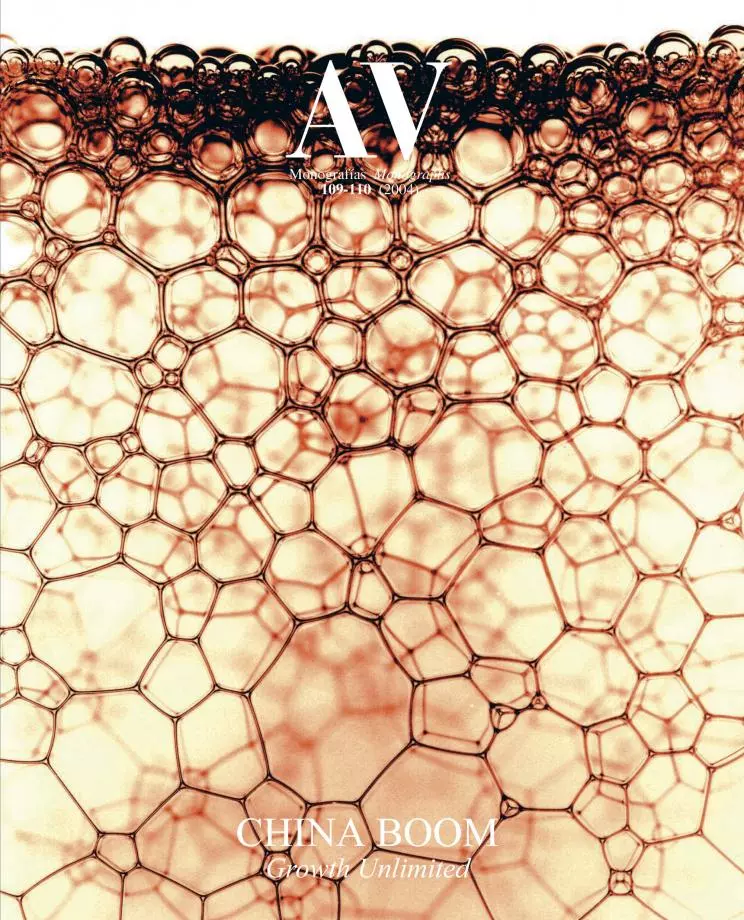The imposing presence of the Great Wall prompts to search for architectural forms that may seamlessly blend with the landscape instead of being roughly inserted as autonomous and isolated objects. The thousand-year-old stone structure moves through the abrupt landscape – appearing to have no beginning and no end – accentuating the relief of the natural shapes and the changing color of the vegetation. This aspect, above all the rest, has inspired the design of this bamboo house, baptized ‘bamboo wall’, built precisely on the plot’s most precipitous area.
Conceived as an inhabitable wall, the house has a linear layout with rooms consecutive to one another, and connected by a corridor. An exterior stairway of stone pavers rests on the slope and goes all the way up to the access porch and the hall of the dwelling, from which one can see the central courtyard. The rooms are located on both sides of the courtyards, and their position depends on the degree of privacy needed by each one. The living, close to the entrance, is open to the landscape at one end of the piece and separated from the courtyard through the dining room and kitchen. Across are four bedrooms and three bathrooms. A stairway along the courtyard’s footprint descends to a lower floor where, thanks to the slope of the terrain, it has been possible to open another three bedrooms and ancillary storage rooms and systems. When seen from the outside, the existence of two levels reinforces the condition of wall that the house aims to achieve.
The construction has been carried out in bamboo to express the differences between this domestic wall and the Great Wall: whereas the latter is associated to values such as strength and division, the bamboo of the former symbolizes the cultural flow between China and Japan, allowing light and air to circulate between exterior and interior. The possibility of placing the bamboo strips closer or farther apart allows them to act more or less as a curtain, like the wall separating kitchen and dining room or the one wrapping the central area of the courtyard, or as partition wall, in the rest of the dwelling. Glass enhances the gradation of spaces and water has been incorporated in the interior covering the courtyard, so its center can only be reached via two concrete bridges. The bamboo on the facades gives them the same rough imprint as the abrupt, green hillsides leave on the landscape... [+]
Arquitecto Architect
Kengo Kuma
Colaboradores Collaborators
Kenji Miyahara, Tappei Ishibashi, Shigeyoshi Sugai
Consultores Consultants
Nakata Estructural Engineers
Fotos Photos
Shinkenchiku-sha; Soho China







