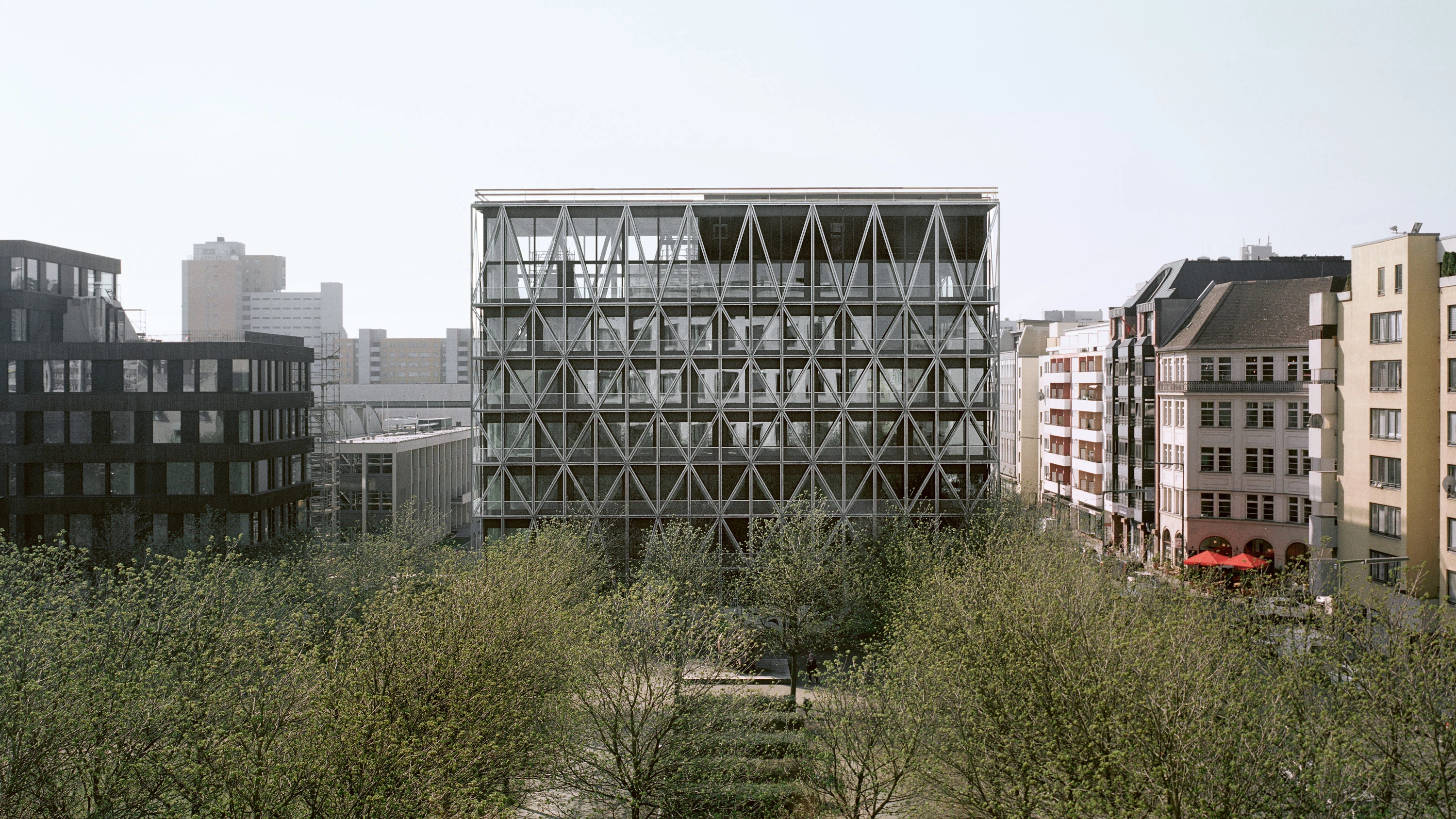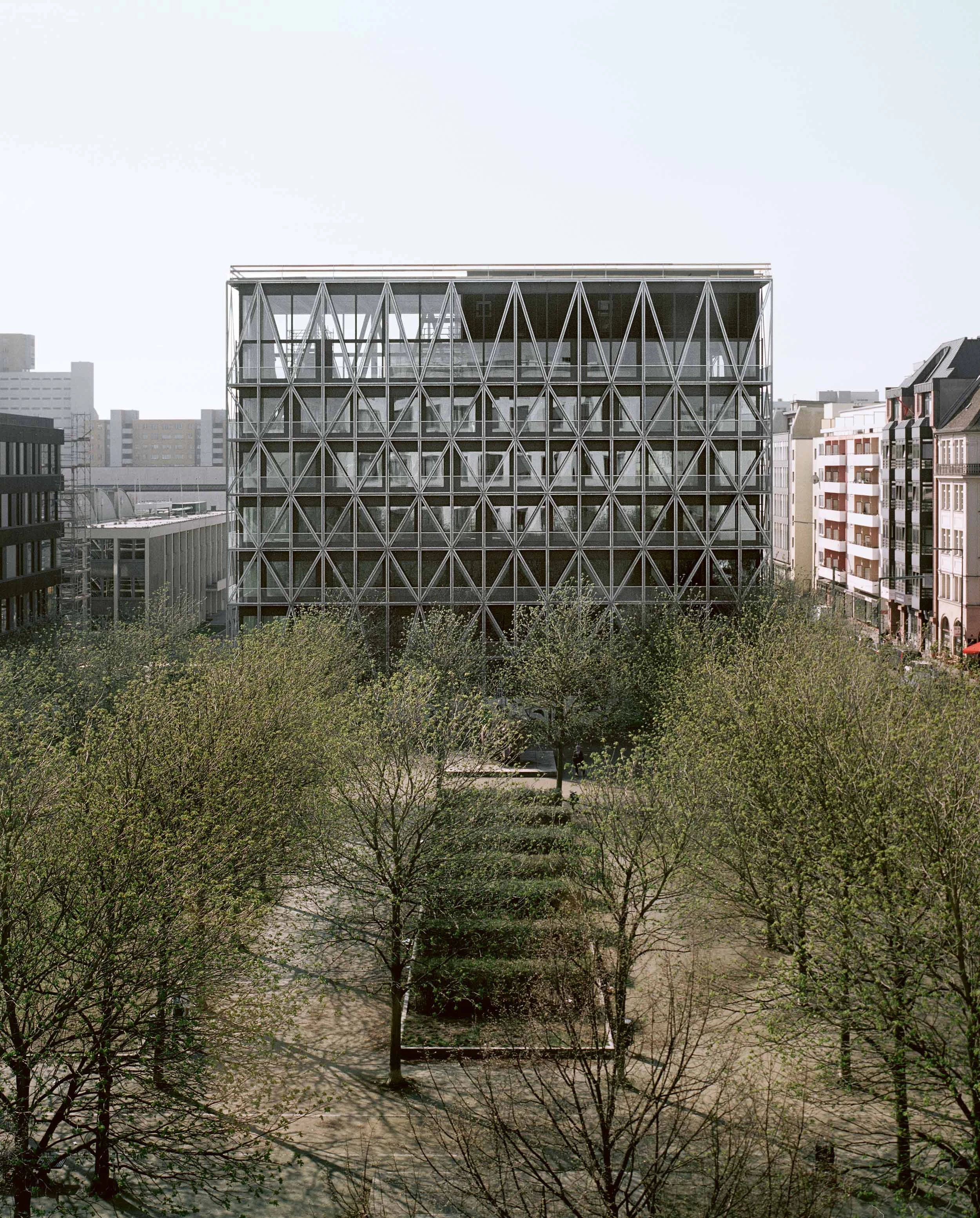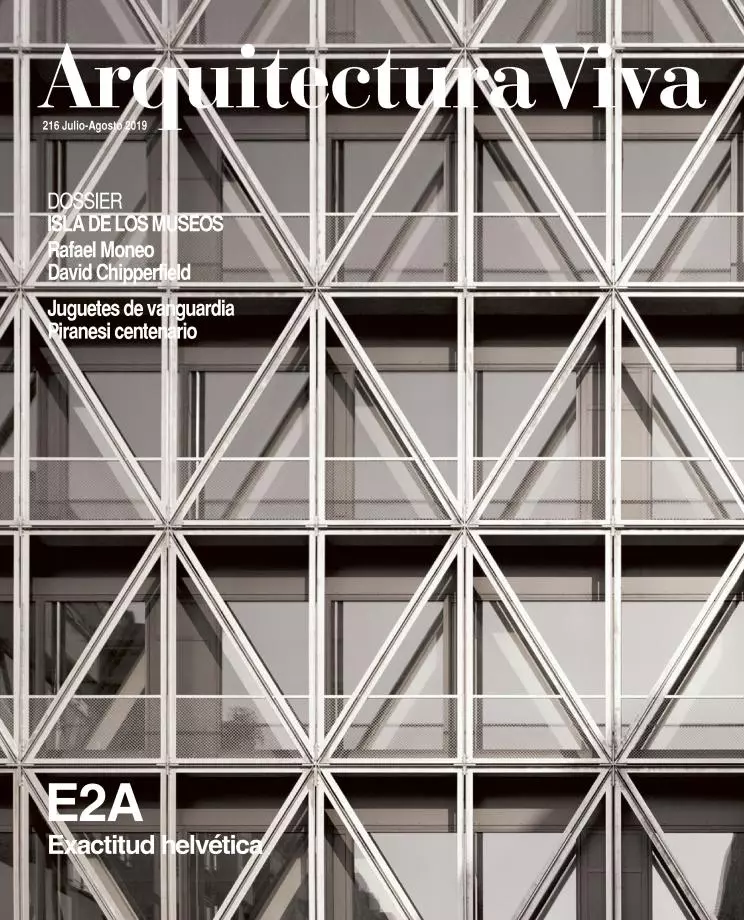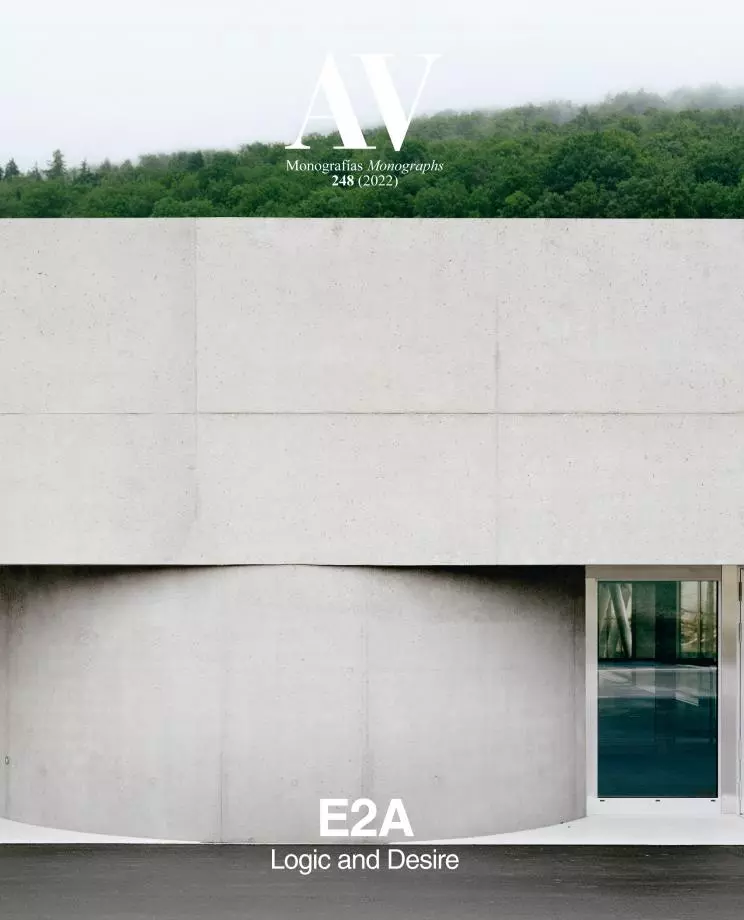TAZ Neubau Publishing House, Berlin
E2A- Type Commercial / Office Headquarters / office
- Material Concrete
- Date 2015 - 2018
- City Berlin
- Country Germany
- Photograph Rory Gardiner Rasmus Norlander
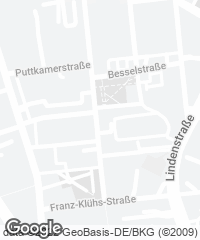
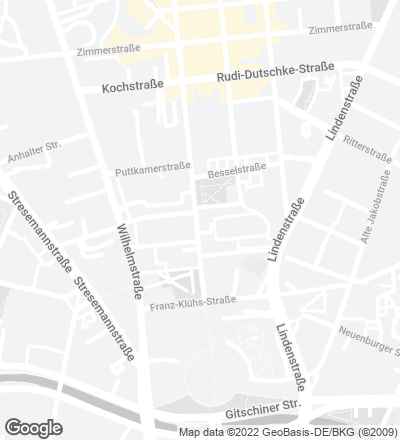
Due to its prominent street corner location, the new TAZ building must mediate between the urban fabric of a traditional Berlin block and solitary buildings from the IBA era. The design combines the urban block and the corner, adopting the height of the eaves characteristic to the city, in order to continue the block. Meanwhile, a subtle setback of the facade facing Friedrichstrasse marks the entrance. The structural system, conceived as a network, attempts to achieve the greatest possible load capacity with the fewest possible elements. The net is a structure with no hierarchy, in which all the parts must perform equally, and can only achieve stability together, symbolizing the horizontal and open organization of the company. The main structure is composed of diagonal bracings along the periphery of the building envelope, and therefore does not require any additional support on the inside. The almost thirteen-meter-long, free-spanning office floors create a raw, workshop-like atmosphere and are able to respond flexibly to a variety of forms of use. The glass-enclosed staircase sculpture in the center of the new building is, due to its dimension and plasticity, more than just a vertical connection mechanism, offering a place of informal exchange...[+][+]
Cliente Client
TAZ, die tageszeitung
Arquitectos Architects
E2A / Piet Eckert, Wim Eckert (socios partners); Claudio Aquino, Alexander Struck, André Passos, Mireya Sanchez, Bojana Miskeljin, Eric Rudolph, Jochen Paul, Felix Yaparsidi, Tobias Weise, Lukasz Wlodarczyk, Philip Milkowski, Rickey Gates, Yusuke Ota, Corbin Jenkins, Sebastian Pertl (equipo team)
Consultores Consultants
SMV Bauprojektsteuerung Ingenieurgesellschaft (gestión de proyecto project management); Sedeño Bauplanung (gestión de construcción construction management); Schnetzer Puskas International (estructura structure); GuD (excavación excavation); Emmer Pfenninger Partner (fachada facade); Hofgrün Berlin (paisajismo landscape); PHA–Planungsbüro für haustechnische Anlagen (instalaciones-ejecución mechanical engineering-execution); Ernst Basler und Partner (instalaciones-concurso mechanical engineering-competition); jh–Ingenieure (sostenibilidad building physics); Solarpraxis Engineering (solar solar power); hhp Berlin Ingenieure (incendios fire safety)
Superficie Floor area
7.820 m²
Presupuesto Budget
21.832.375 €
Fotos Photos
Rasmus Nolander; Rory Gardiner

