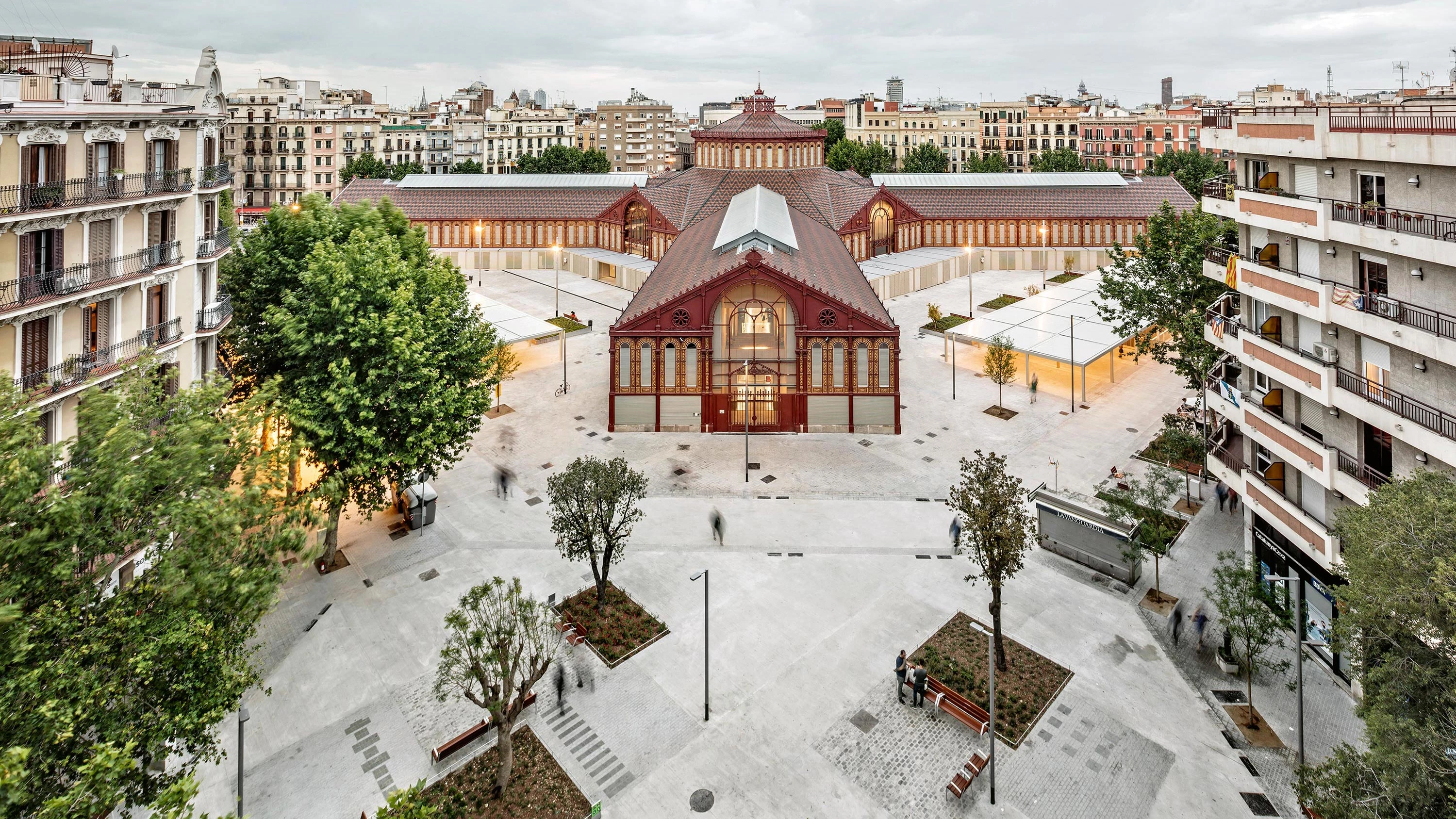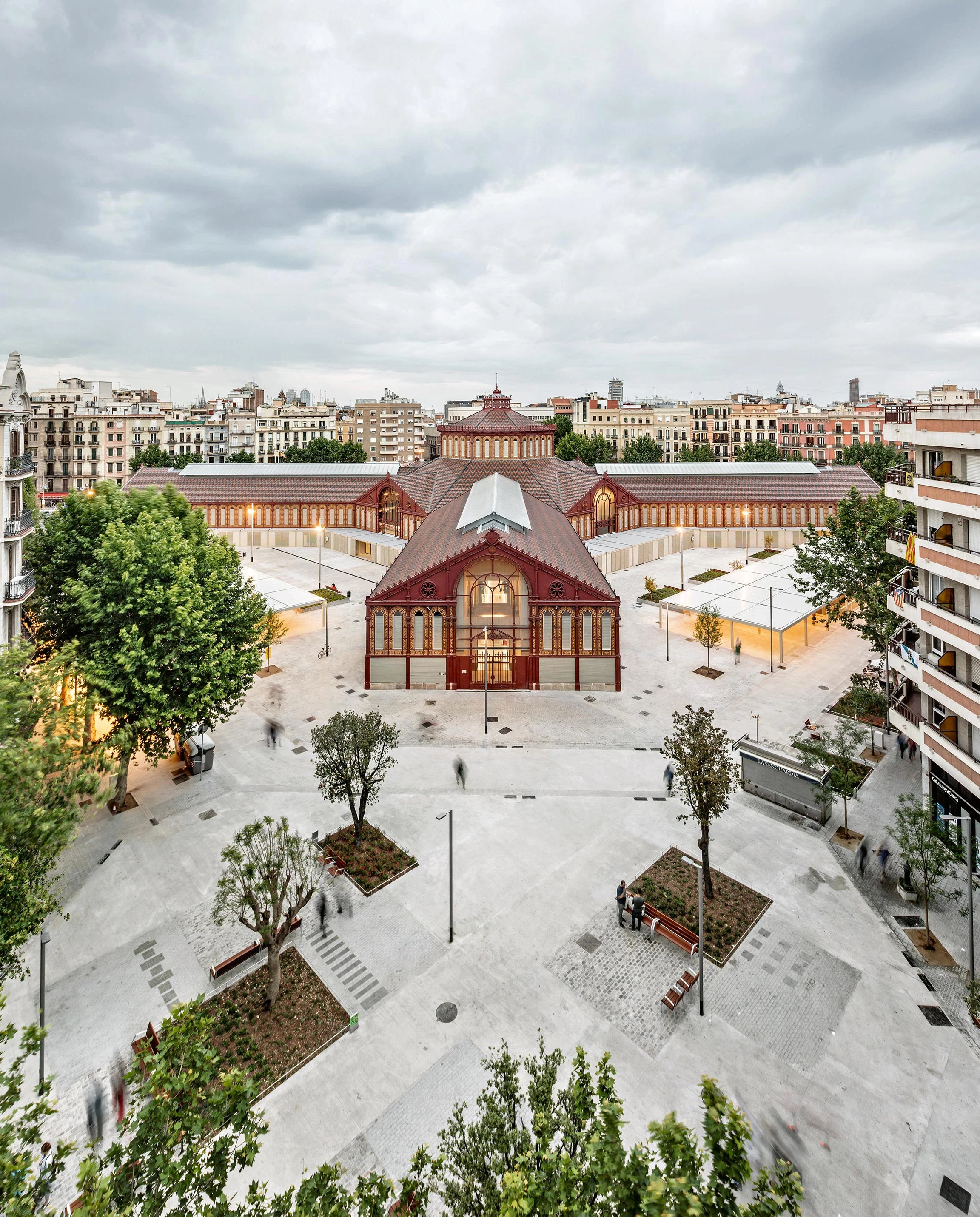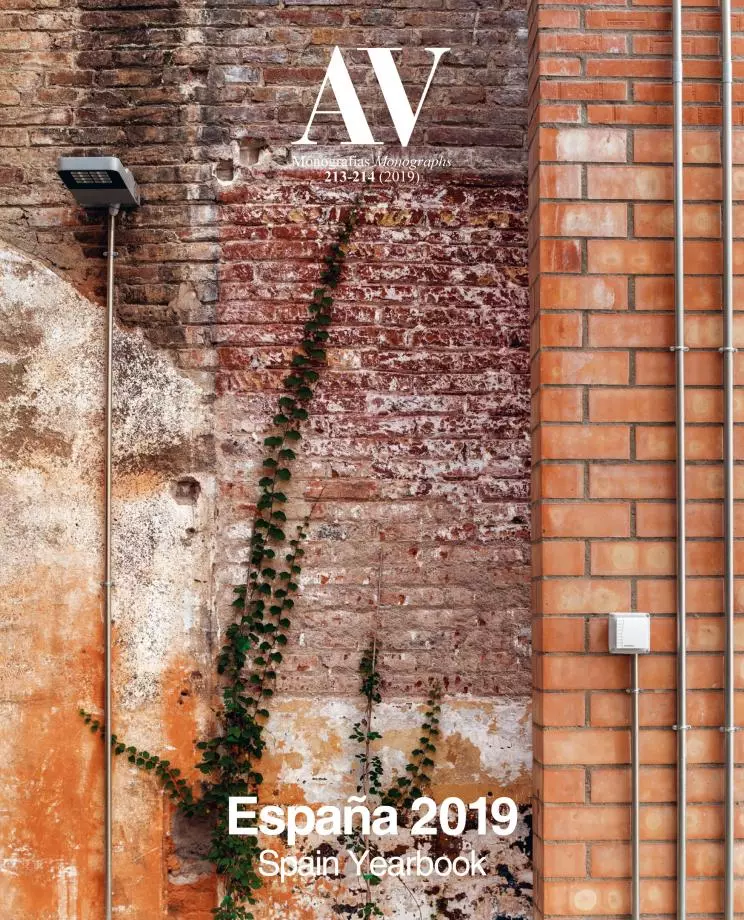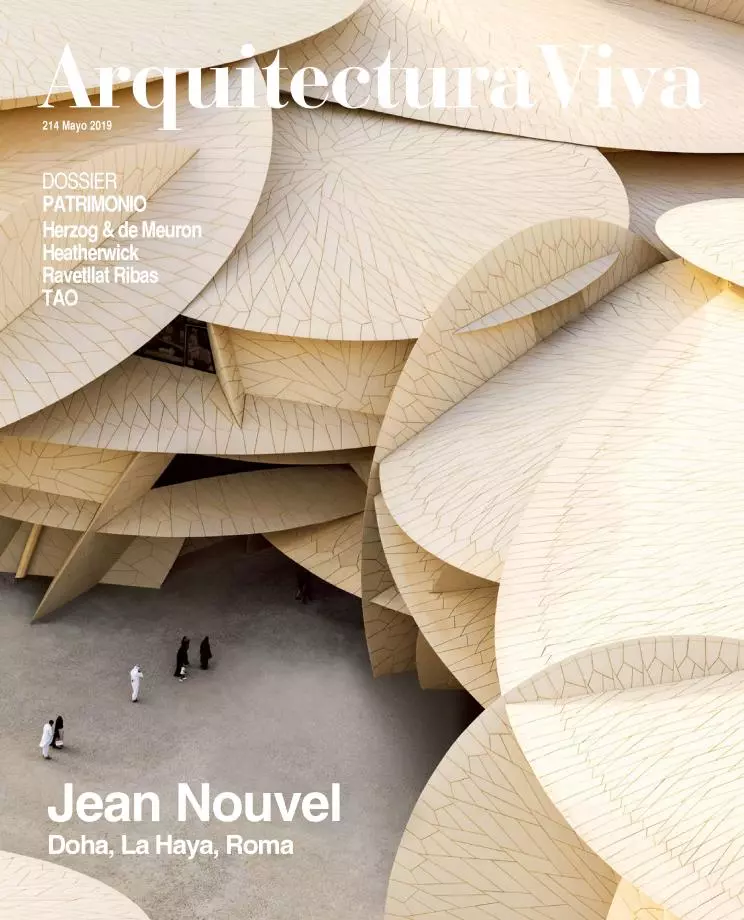Mercat de Sant Antoni, Barcelona
RavetllatRibas arquitectes- Type Commercial / Office Market Refurbishment
- Date 2018
- City Barcelona
- Country Spain
- Photograph Adrià Goula Simón García
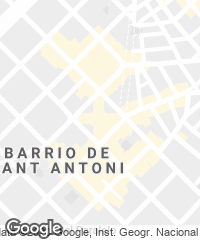
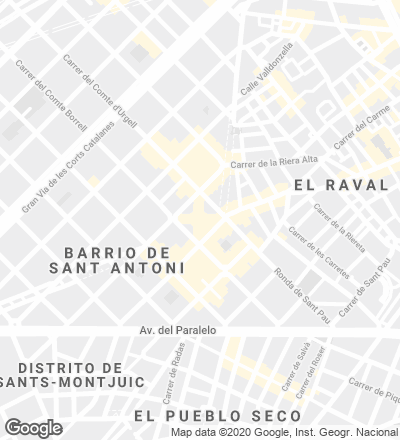
The Sant Antoni Market, completed in 1882 according to the project by the architect Antoni Rovira i Trias and the engineer Josep Maria Cornet i Mas, is one of the most emblematic public buildings in Barcelona’s Ensanche. Since its construction, the strategic position it occupies with regards to the Ciutat Vella (Old City) and the Ronda ringroad turned it into an important center for commercial activity – it was the first covered food market built outside the walls –, and it has helped to define the character of the neighborhood.
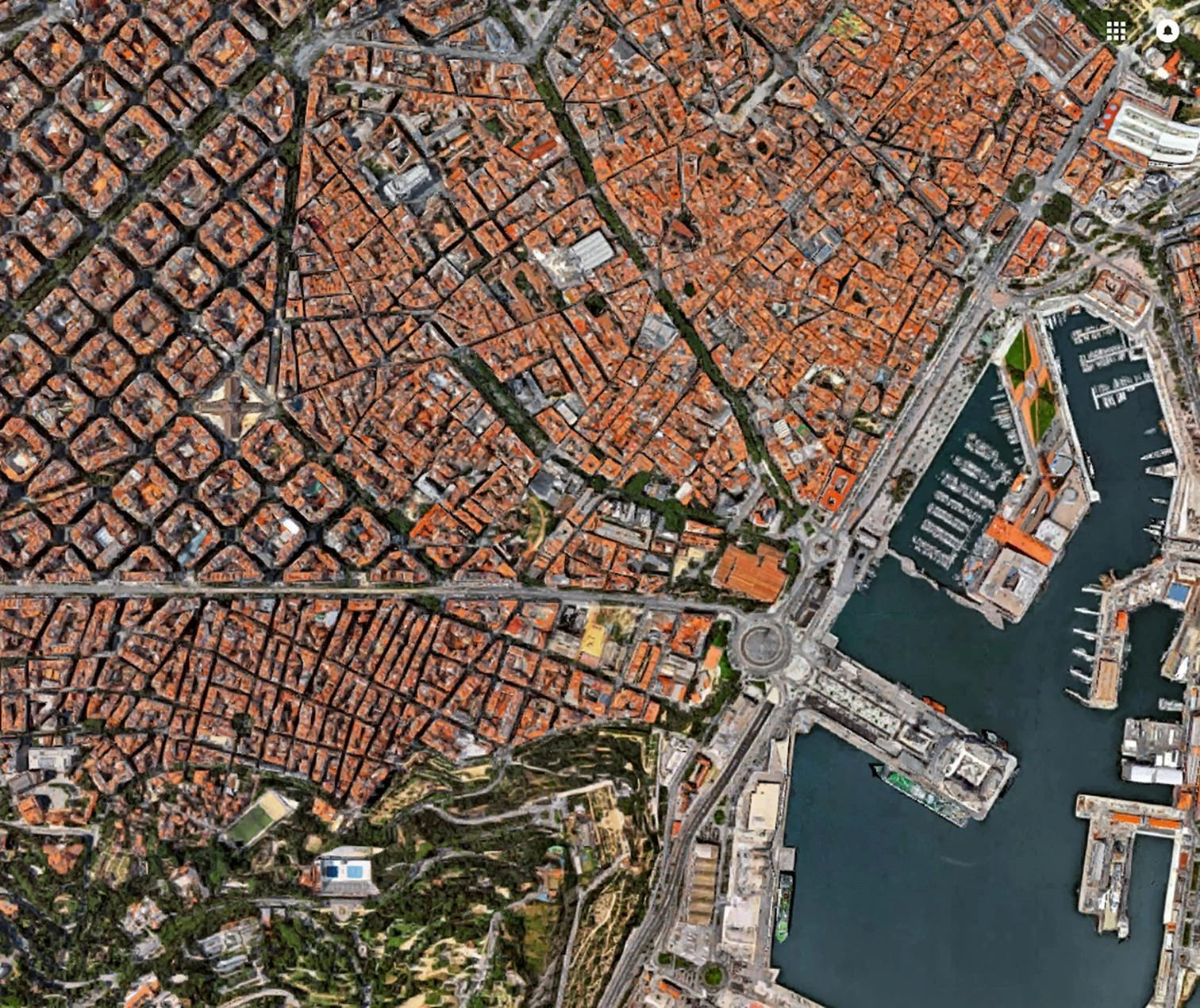
Aside from adding several levels below ground, the project for the Mercat de Sant Antoni, which occupies an urban block in the city’s Ensanche, undertakes the building’s renovation and the design of the public space.
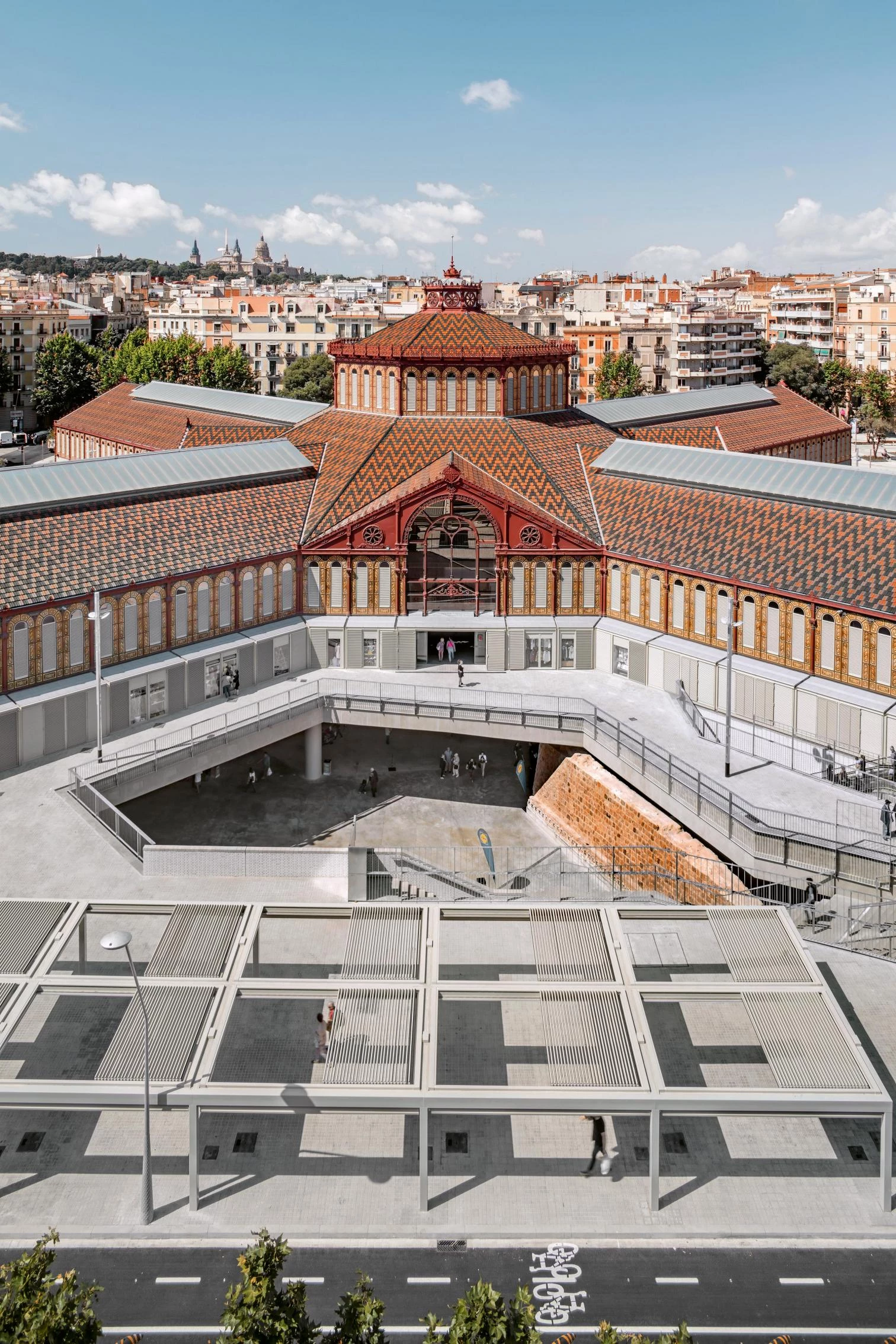
The proposal involves a complete refurbishment of the historic building – which includes the careful restoration of the enclosure’s structural elements –, as well as the excavation of four additional floors for retail and support facilities such as storage, loading and unloading areas, mechanical rooms, and parking. Also, the project proposes maintaining the buried fragment of the 17th century fortress that was on the site, as well as part of the counterscarp, so that the users can appreciate the trace of the disappeared wall. To blend the existing elements in the urban ensemble, the project opens a square on the lower level of Urgel street and an access through an open courtyard on Manso street, connected by a lobby at level -1 presided by the old stone walls. Besides, a series of triangular courtyards are recovered between the arms of the volume – previously fenced and surrounded by small secondary constructions –, which aside from favoring visibility and access to the complex, provide a context for other small-format complementary activities.
The Greek cross floor plan allows two markets to run at the same time: the food and fresh produce market, with stalls along the central axes crossing the interior; and the ‘Encants,’ stretched along the perimeter. Both are covered by a unique roof of metallic trusses and share areas of access, but thanks to the layout of the corridors they keep their circulation routes separate.

The remains of the old city that were still on the site have been included in the new project, and are made visible in the urban fabric thanks to two large courtyards that are connected by a lower lobby.
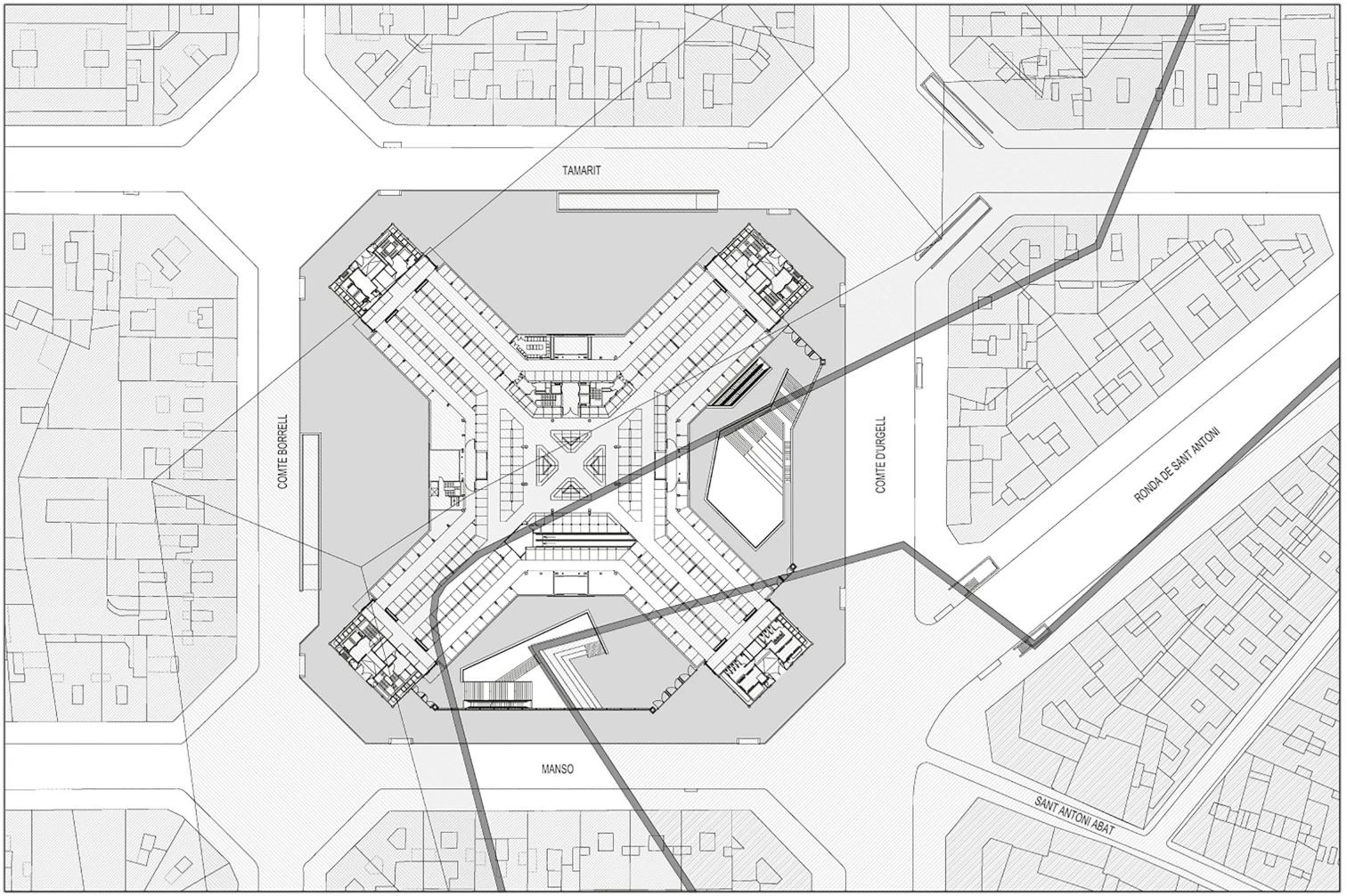
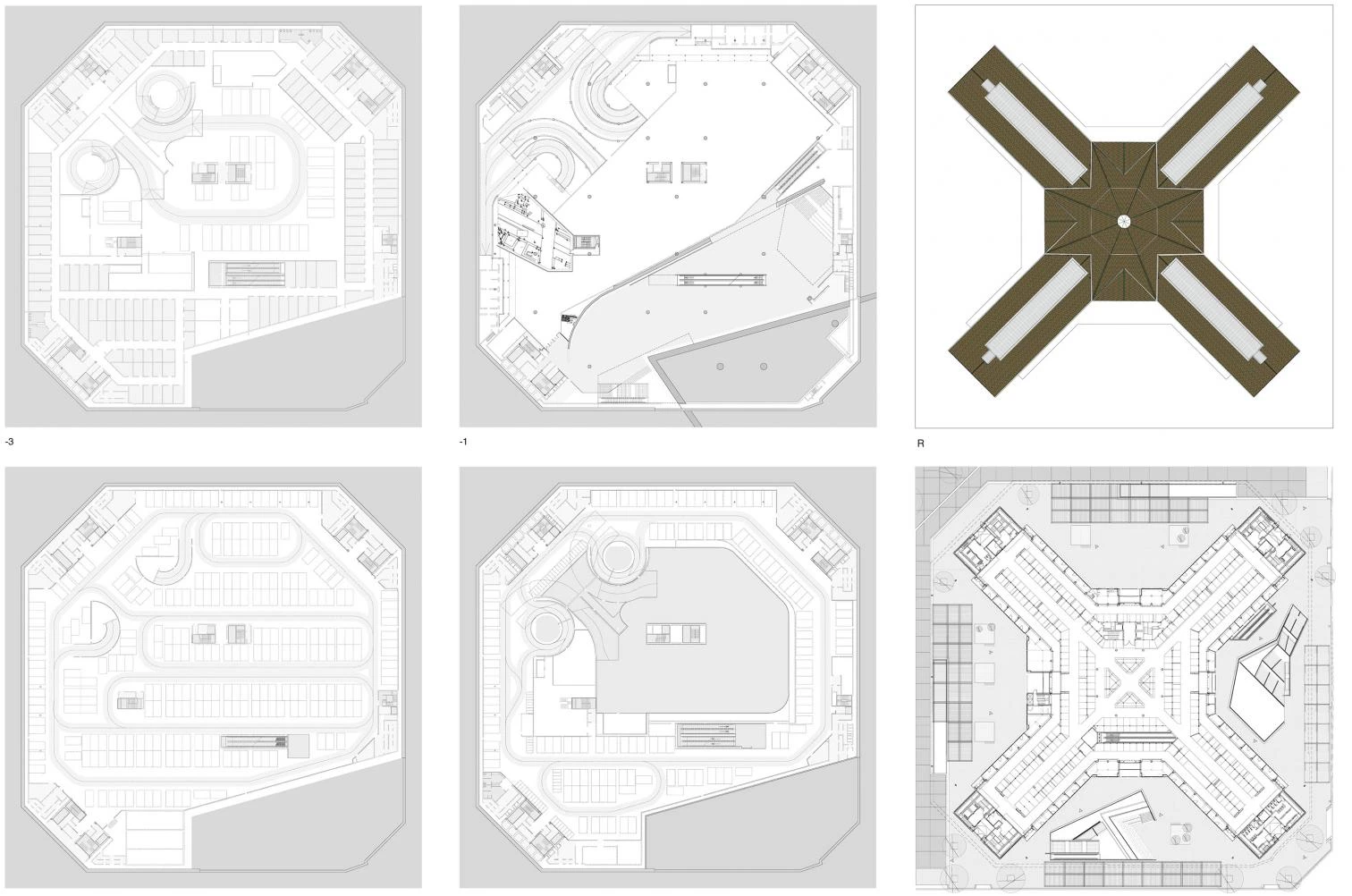
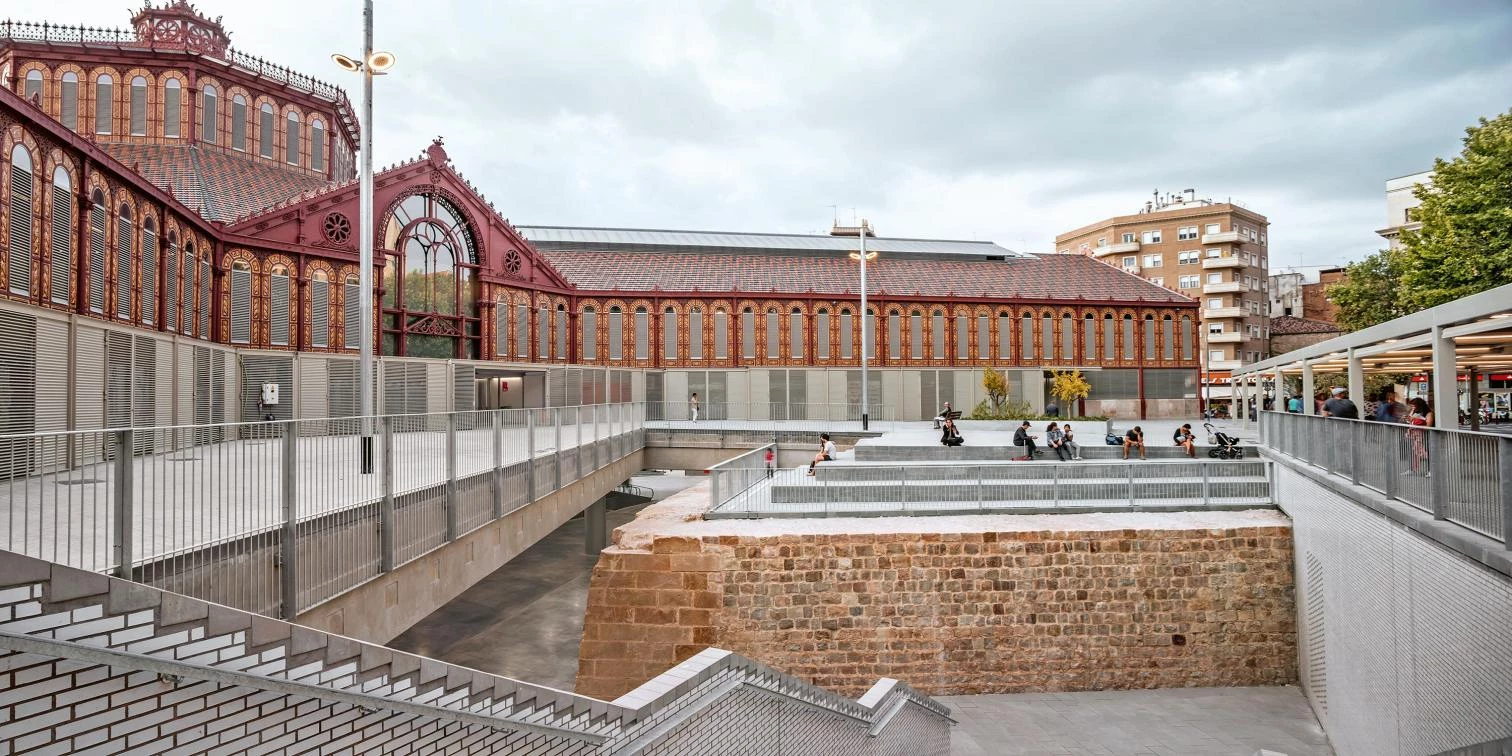
One of the most complex aspects of the project, both on structural and mechanical levels, was the excavation of the underground levels, carried out with thermoactive screens that reach an average depth of 38 meters. Aside from their retaining wall, these elements have the capacity to create a geothermal exchange with the subsoil thanks to the installation of geothermal probes.
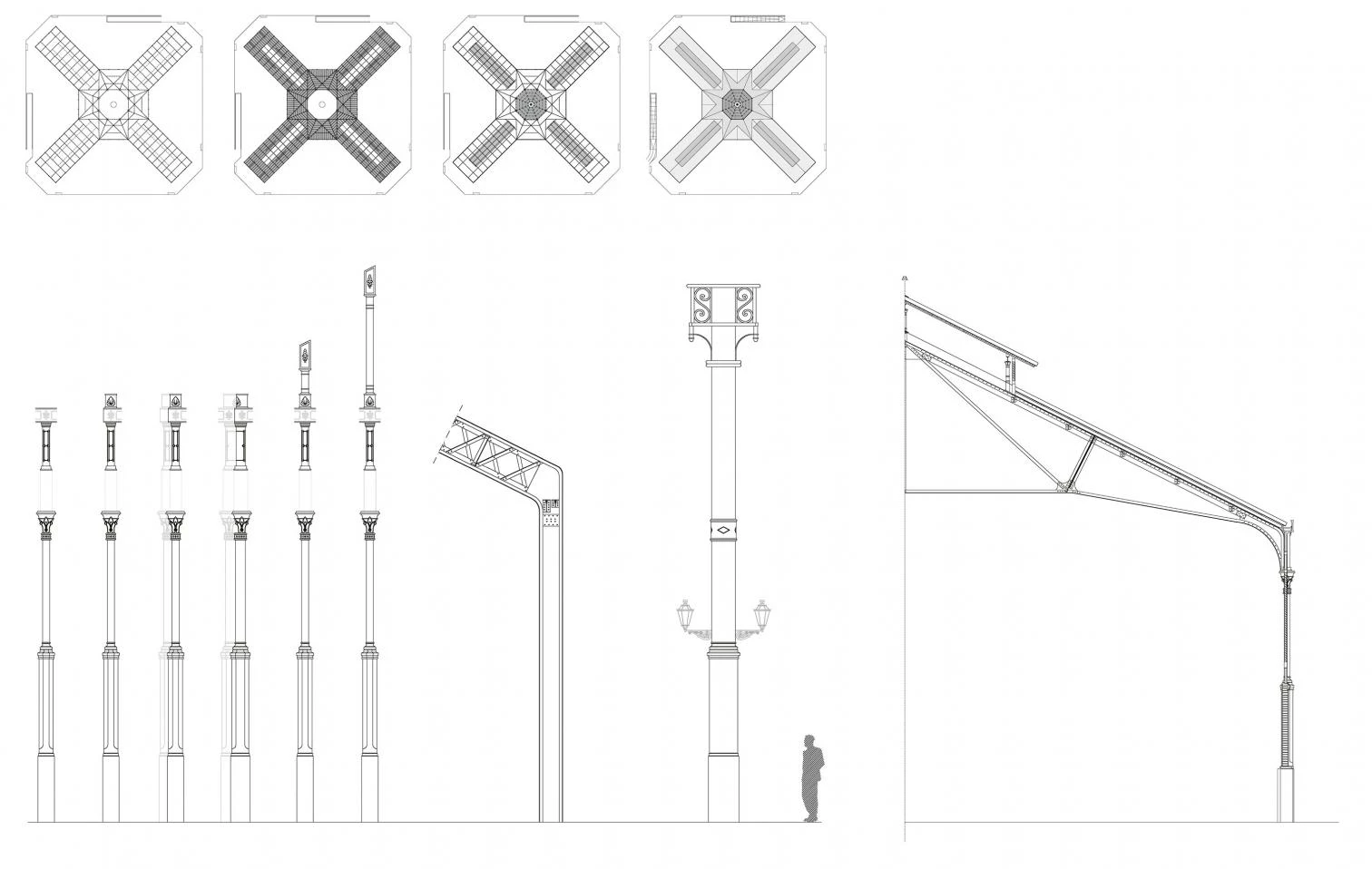
The proposal includes the careful refurbishment of the different historic building elements, and in particular those that make up the central dome and roof, which cover the different stands in the market.
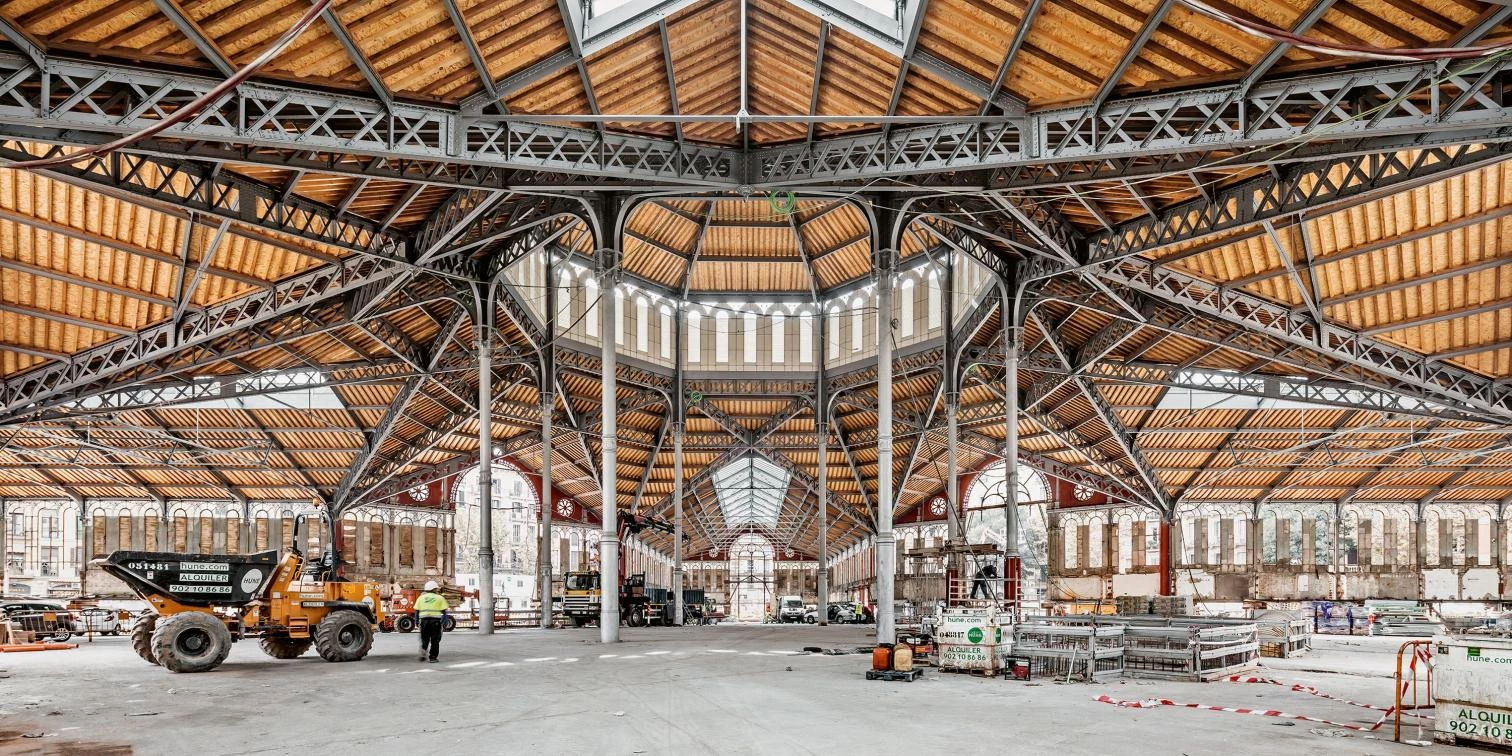
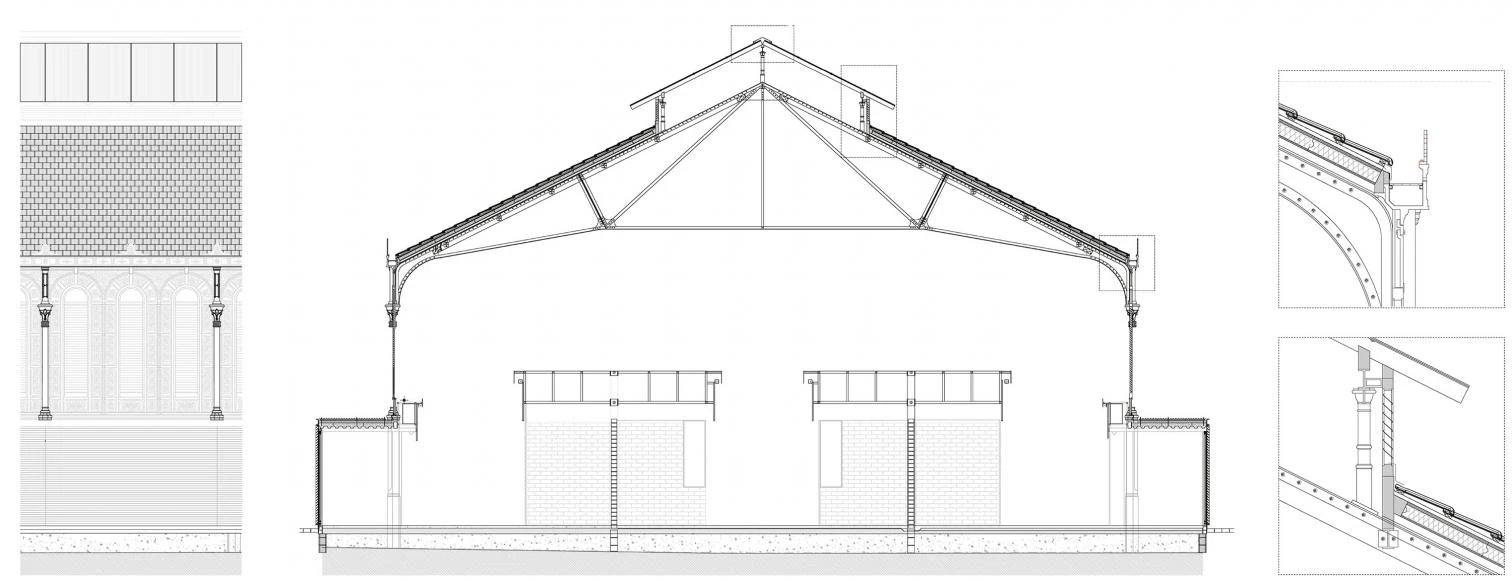
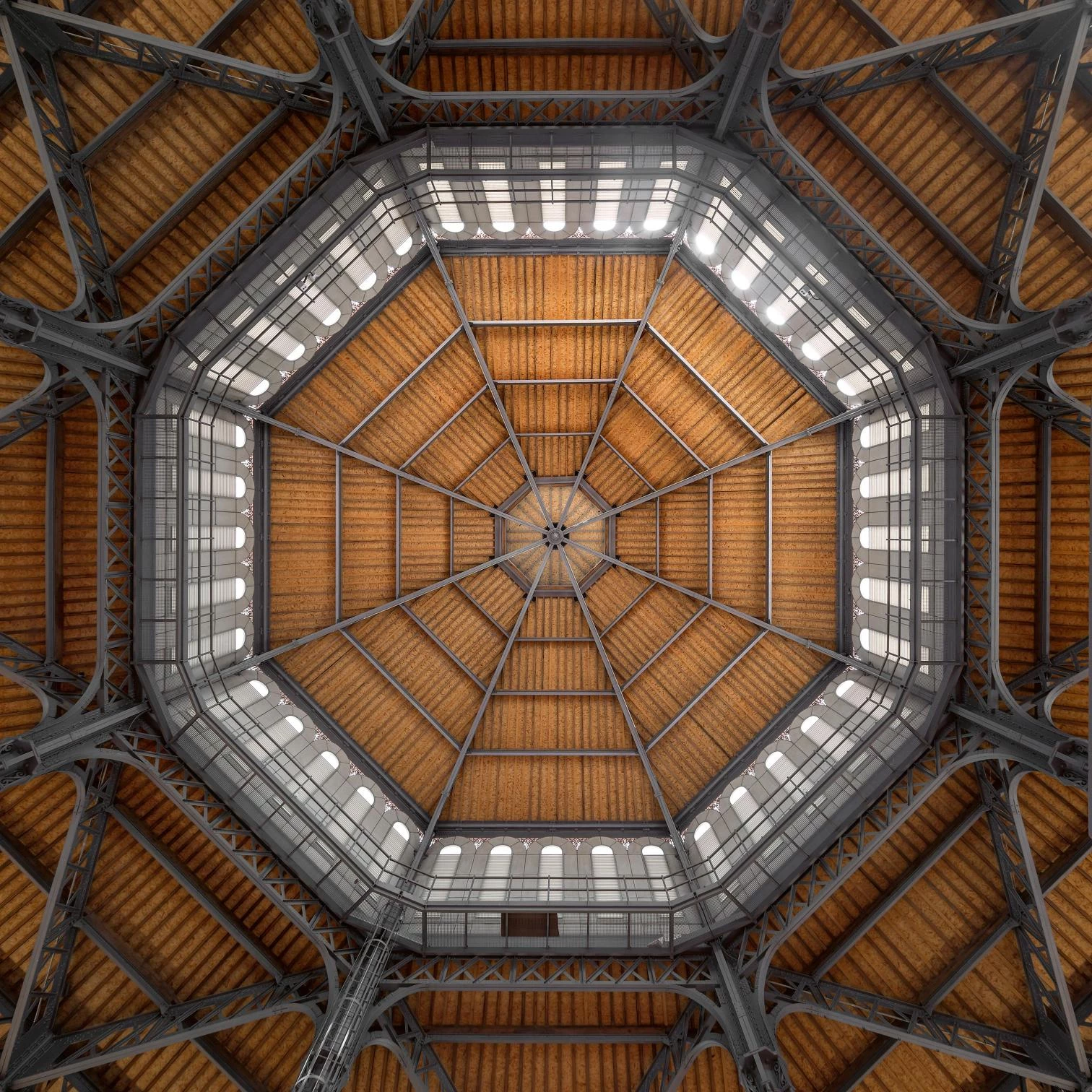
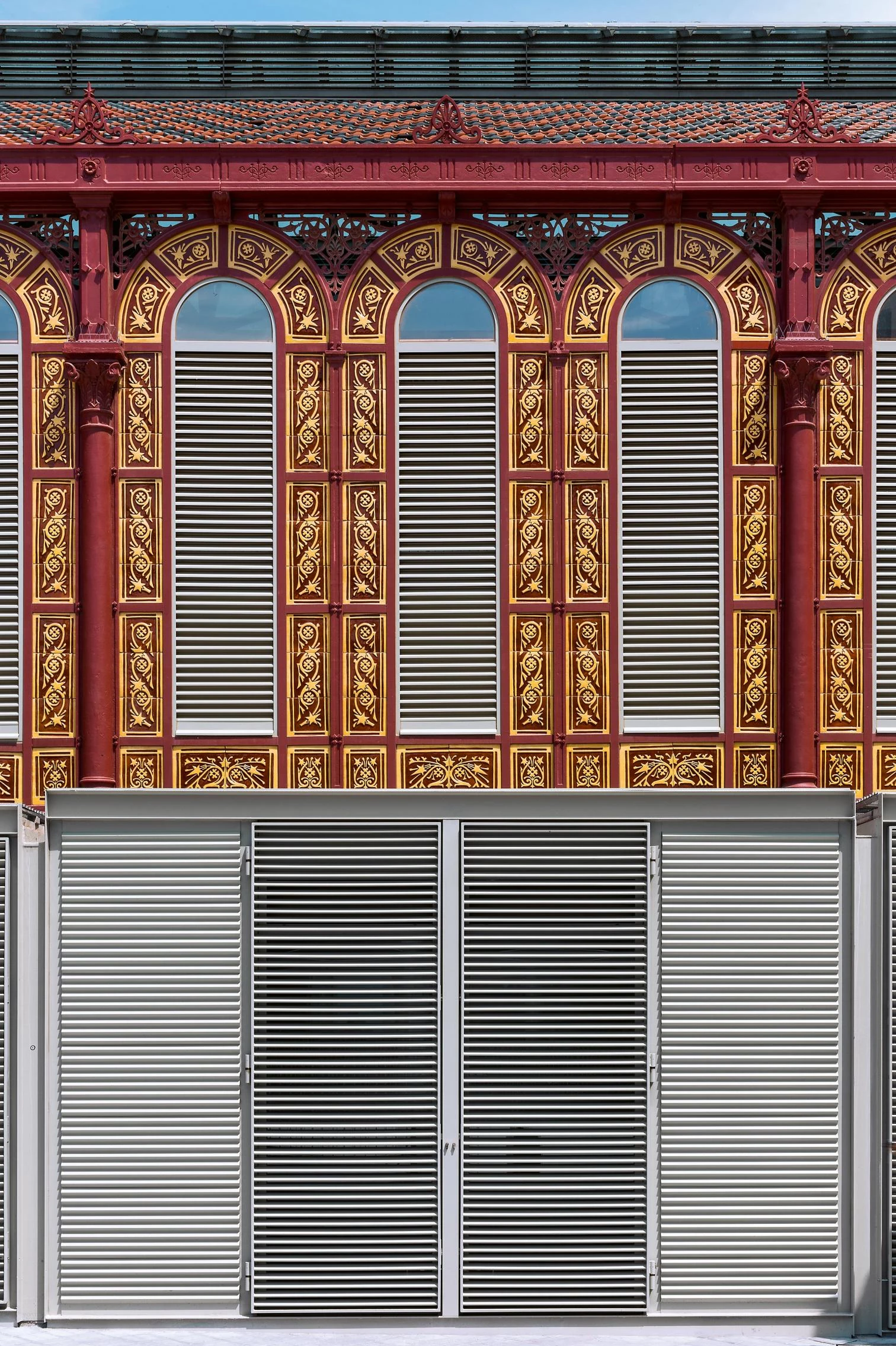
Cliente Client
Institut Municipal de Mercats de Barcelona
Arquitectos Architects
Ravetllat Ribas (Pere Joan Ravetllat, Carme Ribas)
Colaboradores Collaborators
Toledo-Villarreal (arquitectos técnicos quantity surveyor)
Consultores Consultants
ESTEYCO (estructuras structures); Miquel Camps (instalaciones mechanical enginnering)
Superficie Floor area
50.940 m²
Presupuesto Budget
47.821.493 € (PEM)
Fotos Photos
Adrià Goula, Simón García

