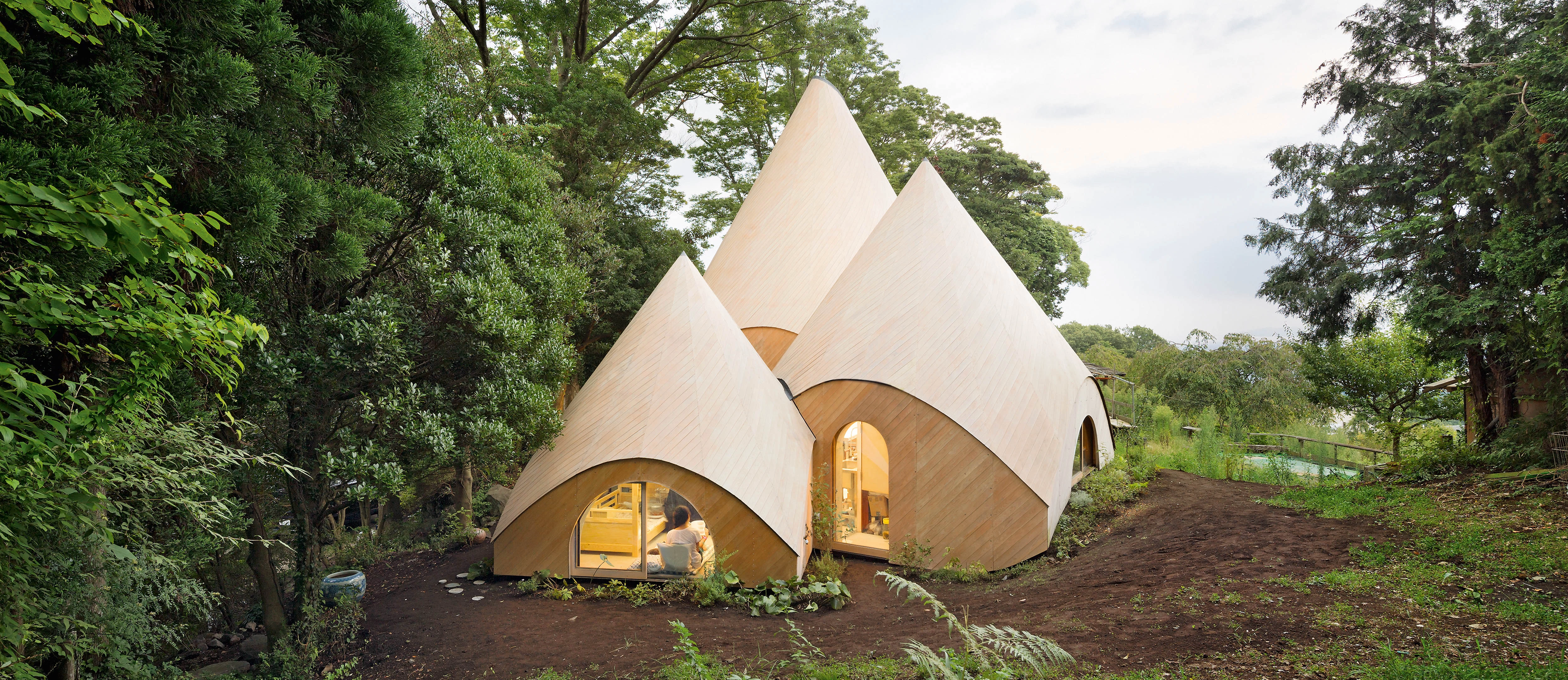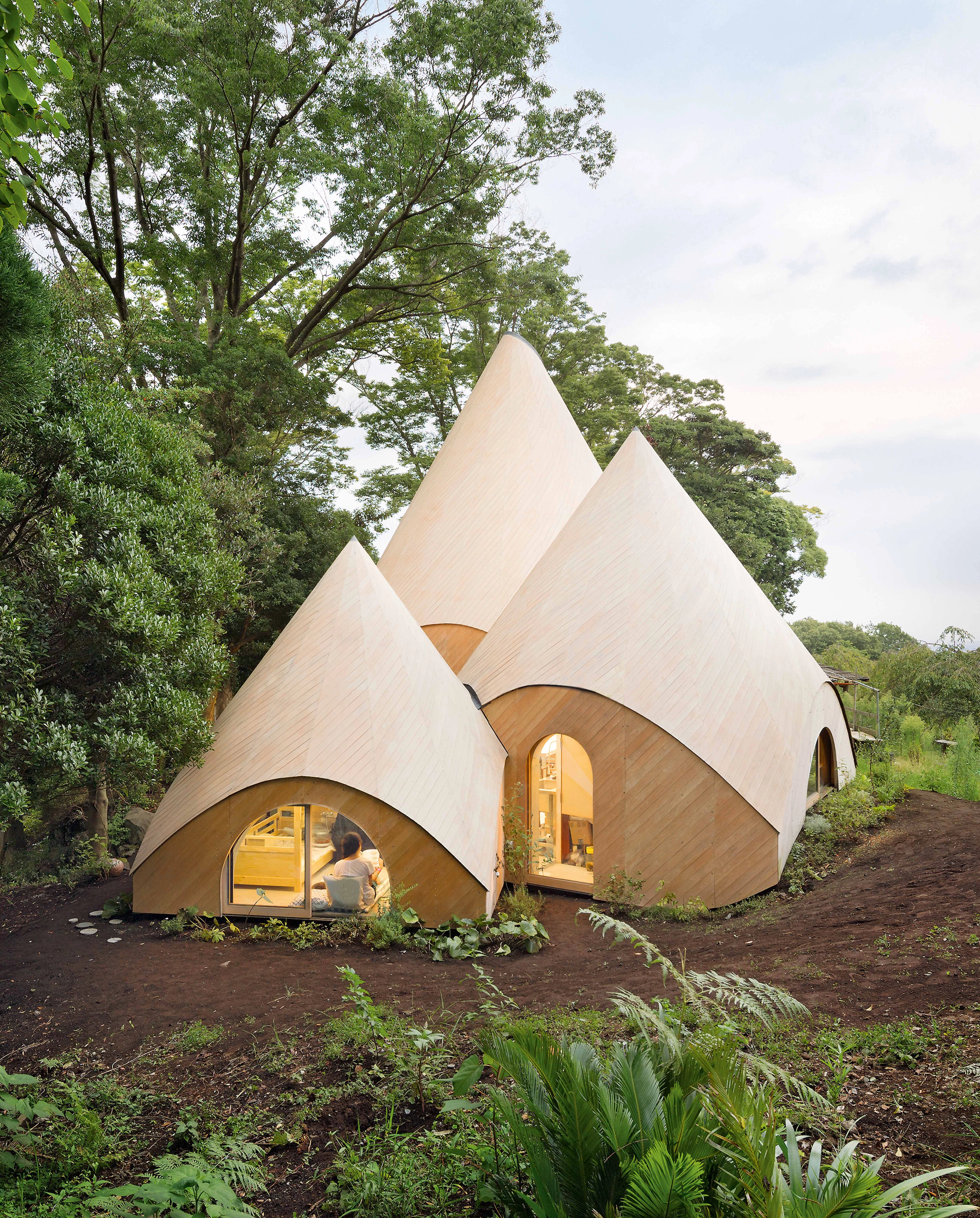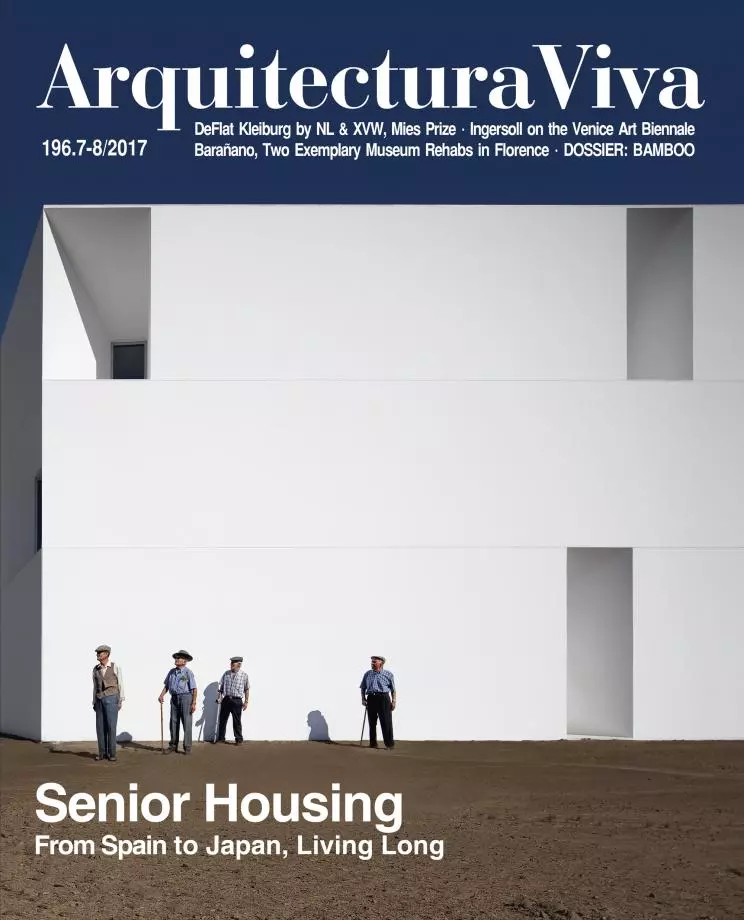House, Restaurant, and Nursing Care for the Elderly and the Disabled, Ike
SUMA/ Issei Suma- Type Daycare Center Housing
- Material Wood
- Date 2015
- City Ike
- Country Japan
- Photograph Takumi Ota
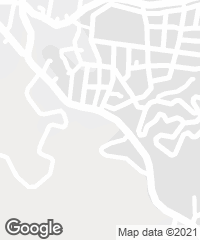
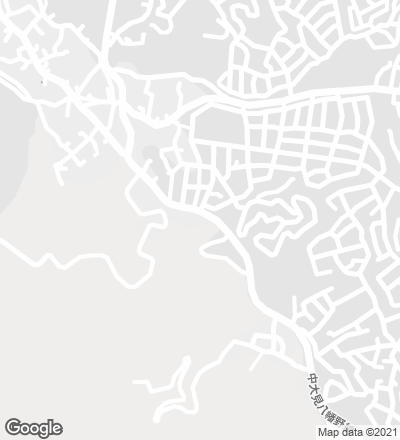
Consisting of a small adapted dwelling, a restaurant, and a nursing home for people with disabilities, this project is a sort of typological experiment. The program is organized in a total of 100 square meters distributed in five timber structures whose square plan and pitched roof evoke the idea of a primitive hut or a small chapel. Each of them performs a different role (main and second bedroom, bathroom, kitchen, and dining hall), but is connected to the adjoining ones to generate an organic tapestry that helps to blend the small complex – built on a site located at the top of a mountain ridge – into the surrounding forest.
Managed by the clients, two women in their 60s (one of them a social worker and the other a cook), the center provides nursing care for the elderly and the disabled, and its restaurant, open to the public, serves breakfast and lunch and delivers meals to the local community. This social utopia is complemented by a sort of ergonomic utopia based on the radical exploration of solutions and strategies devised to favor mobility in older people. The rooms have no architectural barriers: sanitary fittings are not compartmentalized, and the bathroom is wheelchair-accessible via a gently helical ramp. Generous floor-toceiling heights and large windows create a pleasant atmosphere in contact with nature... [+]
Obra Work
Vivienda, restaurante y centro de mayores y discapacitados en Ike, prefectura de Shizuoka (Japón) House, restaurant, and nursing care for the elderly and the disabled in Ike, Shizuoka Prefecture (Japan).
Arquitectos Architects
Issei Suma / SUMA
Consultores Consultants
Nawaken-jm (estructuras structures).
Fotos Photos
Takumi Ota

