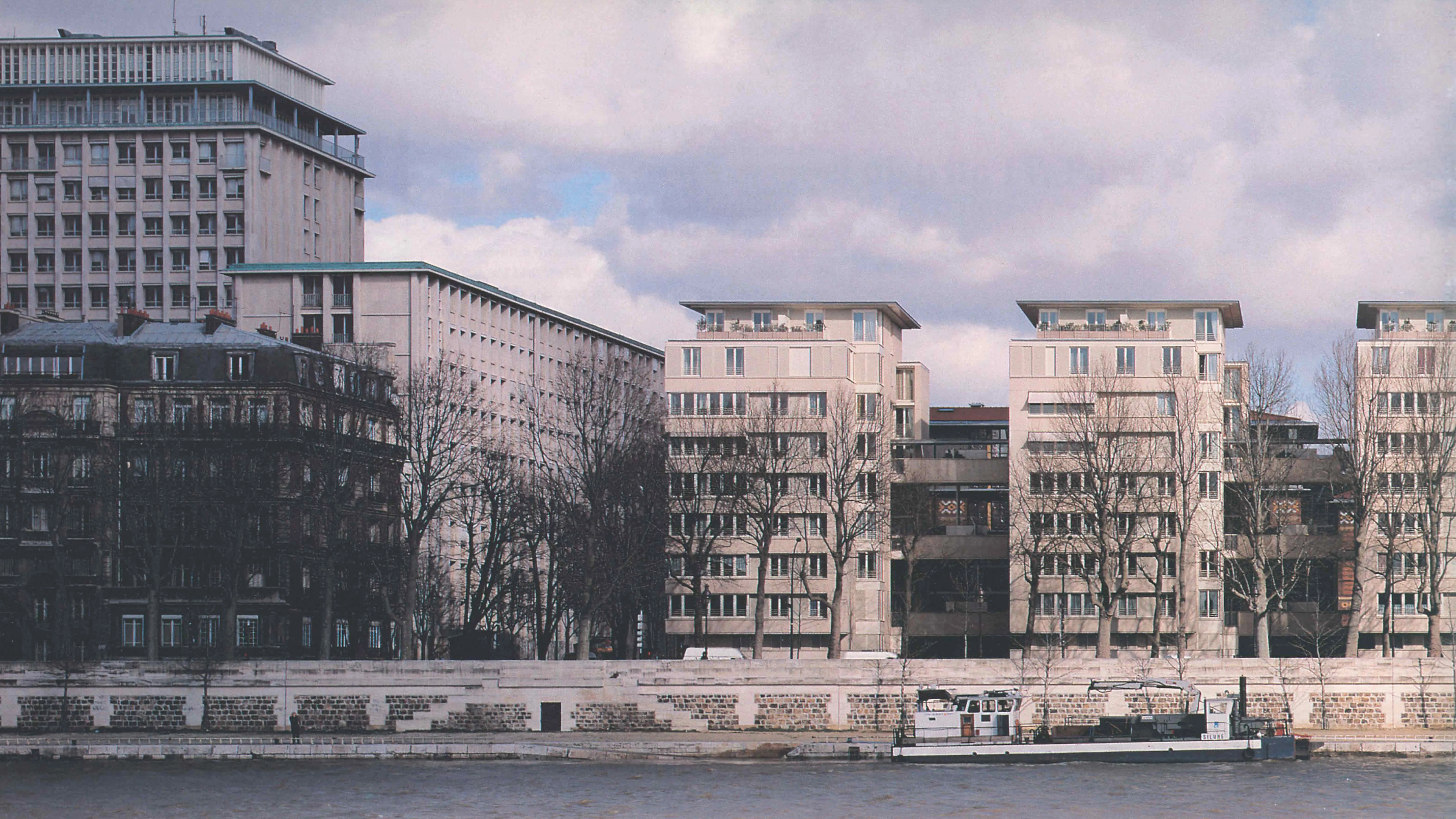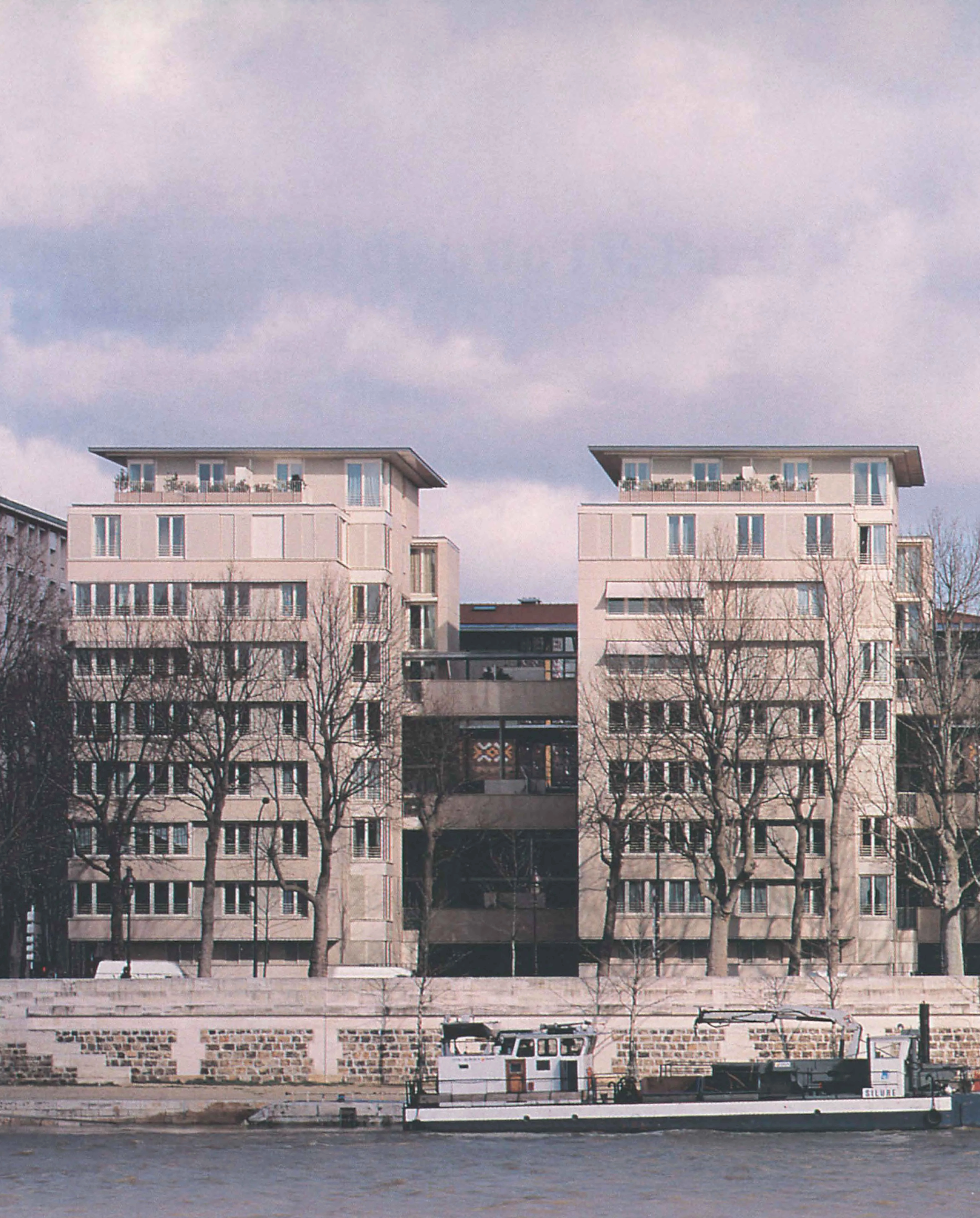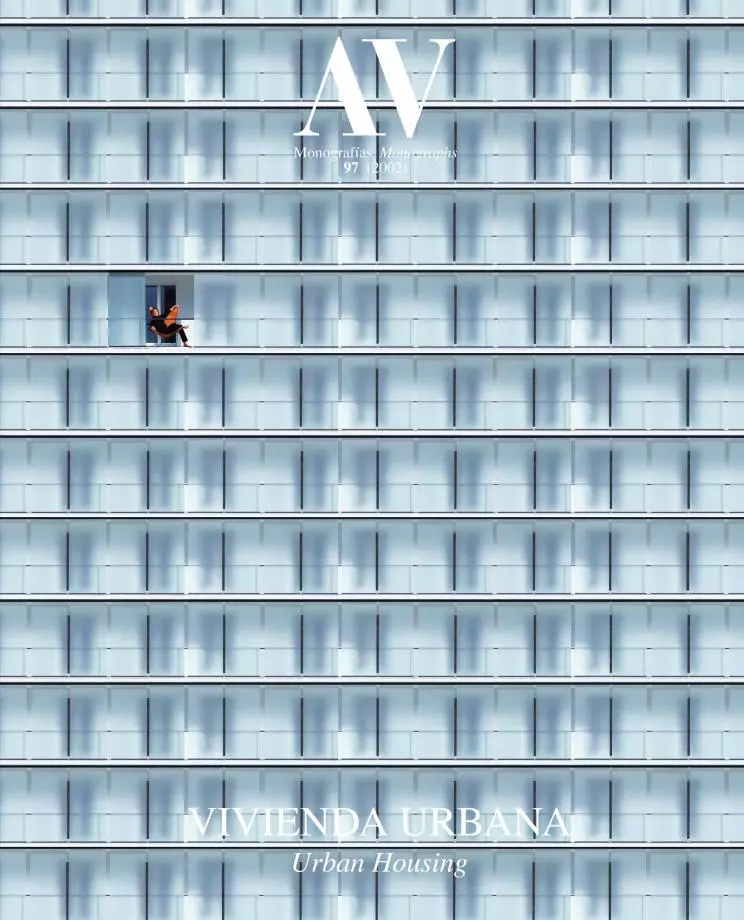195 Dwellings in the IV District, Paris
Yves Lion Alan Levitt- Type Housing Collective
- Material Stone
- City Paris
- Country France
- Photograph Jean-Marie Monthiers
The silhouette the city as it meets the Siena has been redrawn within the limits of a block of the fourth district thanks to a project that, centered in the restoration of the old military barracks of Schomberg, proposes an organization of volumes that is sensitive to the presence of the river, the tree-lined spaces and the architectural heritage. The project that won the 1989 competition located 128 dwellings on a plot destined for the Republican Guard, sports and office equipment for the municipal administration. Later, the town hall modified this last requirement and commissioned the construction of another 67 dwellings inside the three barrack pavilions - a fourth one which damaged was pulled down - that were also on the block.
The opening of a route that crosses the construction site and links Boulevard Morland with the river redefines the proposal, by establishing the fourth facade of the intervention and allowing a pedestrian access of semipublic character that the occasional visitors share with the neighbors. On this street lies the exterior ring of new buildings, split up into five volumes linked by pedestrian pathways that give continuity to the unit. The division of this ring into smaller units, which brings in light and air to create a small garden-city, has made it possible to design in the
interior of the blocks apartments which face the exterior all the way up their seven heights. The stone that clads the volumes and the thin metallic roofs which round them off establish a point of encounter between the residential architecture of lower-scale and the fluvial park of public character. In the core of the unit, forming a second ring and shielded from the gusts of wind brought by the river are the three old pavilions. Built in the last years of the 19th century, with an roofs which round them off establish a point of encounter between the residential architecture of lower-scale and the fluvial park of public character. In the core of the unit, forming a second ring and shielded from the gusts of wind brought by the river are the three old pavilions. Built in the last years of the 19th century, with an iron structure and red brickwork, they preserve their serial architecture imprint through the new program, which locates 50 dwellings in two blocks - extende by two heights over the initial volume - and 17 in the central block, which maintains its dimension. The organization with two vertical cores and the service areas in an internal bay makes it possible to use the existing openings to bring light into the main rooms.
The interior network of pedestrian walks connects the new buildings with the old ones, crosses the former on the access floor and accompanies the latter around the garden. The neighbors face each day the scale of the city from an old, renewed and familiar quarter...[+]
Cliente Client
Ministére de la Défense, Ville de Paris
Arquitectos Architects
Yves Lion, Alan Levitt
Consultor Consultant
Marc Mimram Ingénierie (estructura structure)
Contratista Contractor
León Grosse (viviendas de la Guardia Republicana Garde Republicaine dwellings); Pradeau & Morin (antiguos pabellones old pavilions)
Fotos Photos
Jean Marie Monthiers







