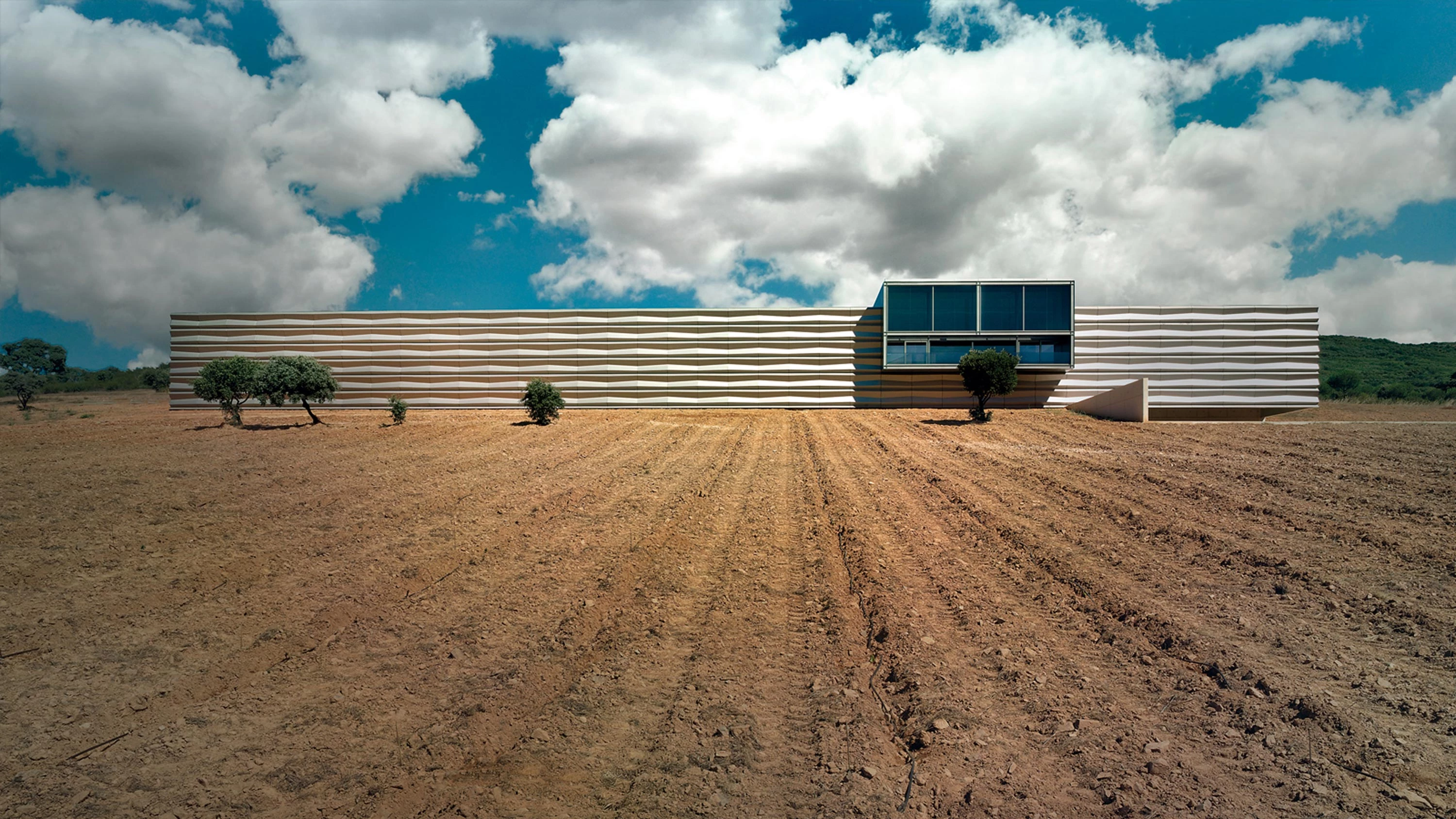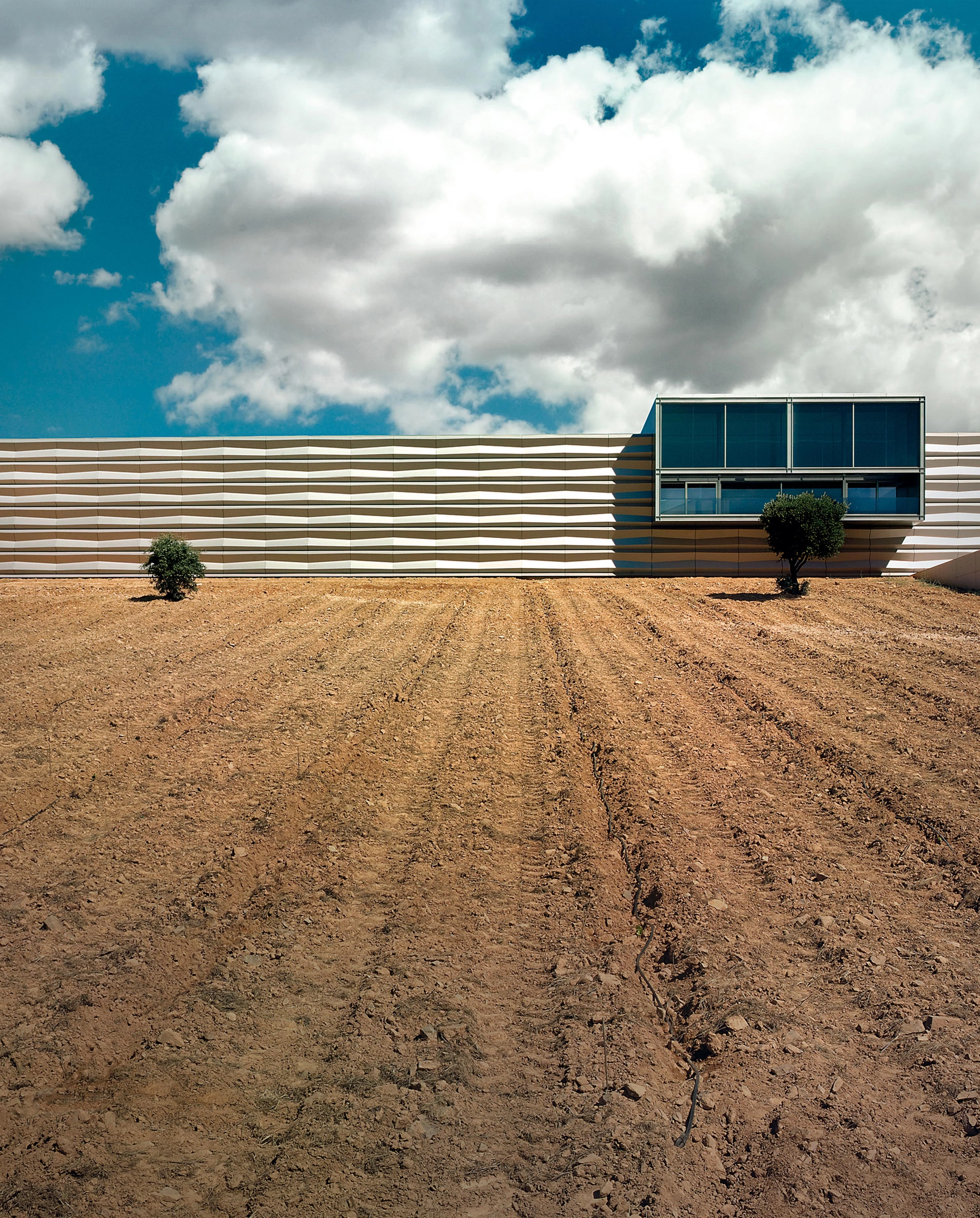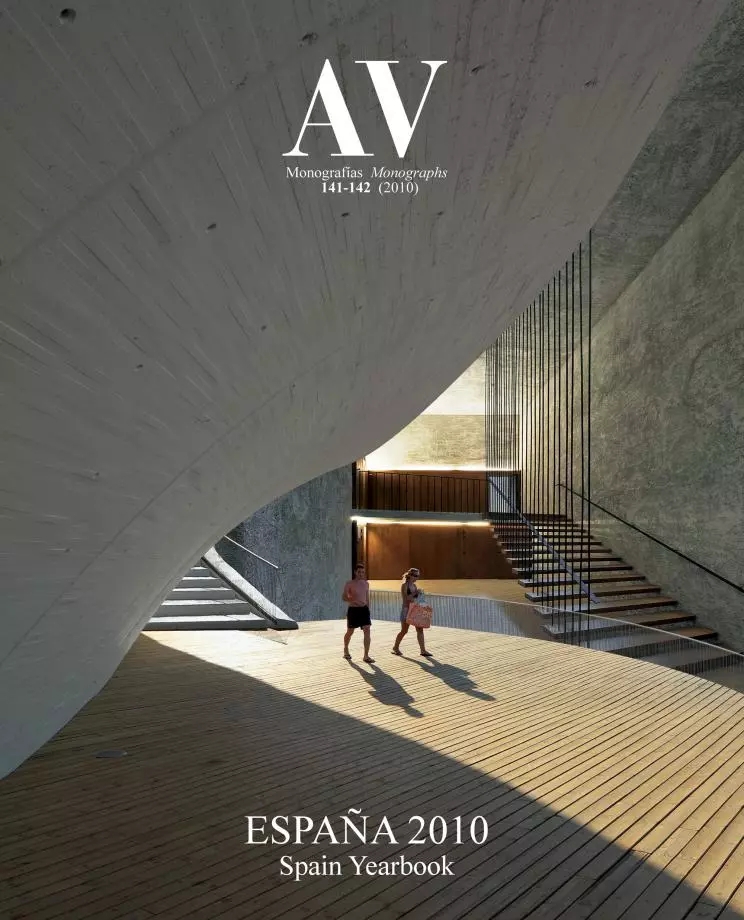14 Viñas Winery
Sancho-Madridejos- Type Cellar Industry
- Material Aluminum
- Date 2009
- City Picón Ciudad Real
- Country Spain
- Photograph Jesús Granada
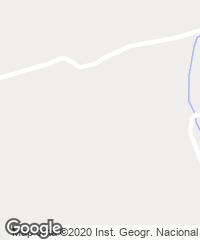
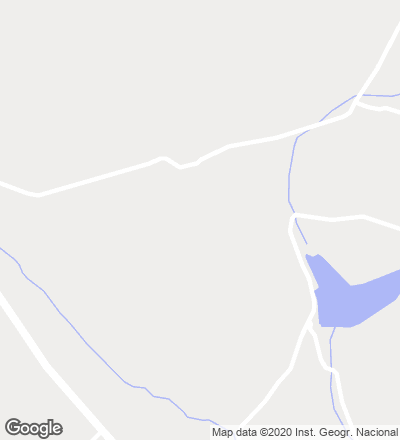
Located on the road that joins Ciudad Real and Picón – a small municipality of 675 inhabitants that is 13 kilometers northwest of the city –, the plot where the winery rises, in the northern part of the site, has a seven meter drop between the top and the lower edge.
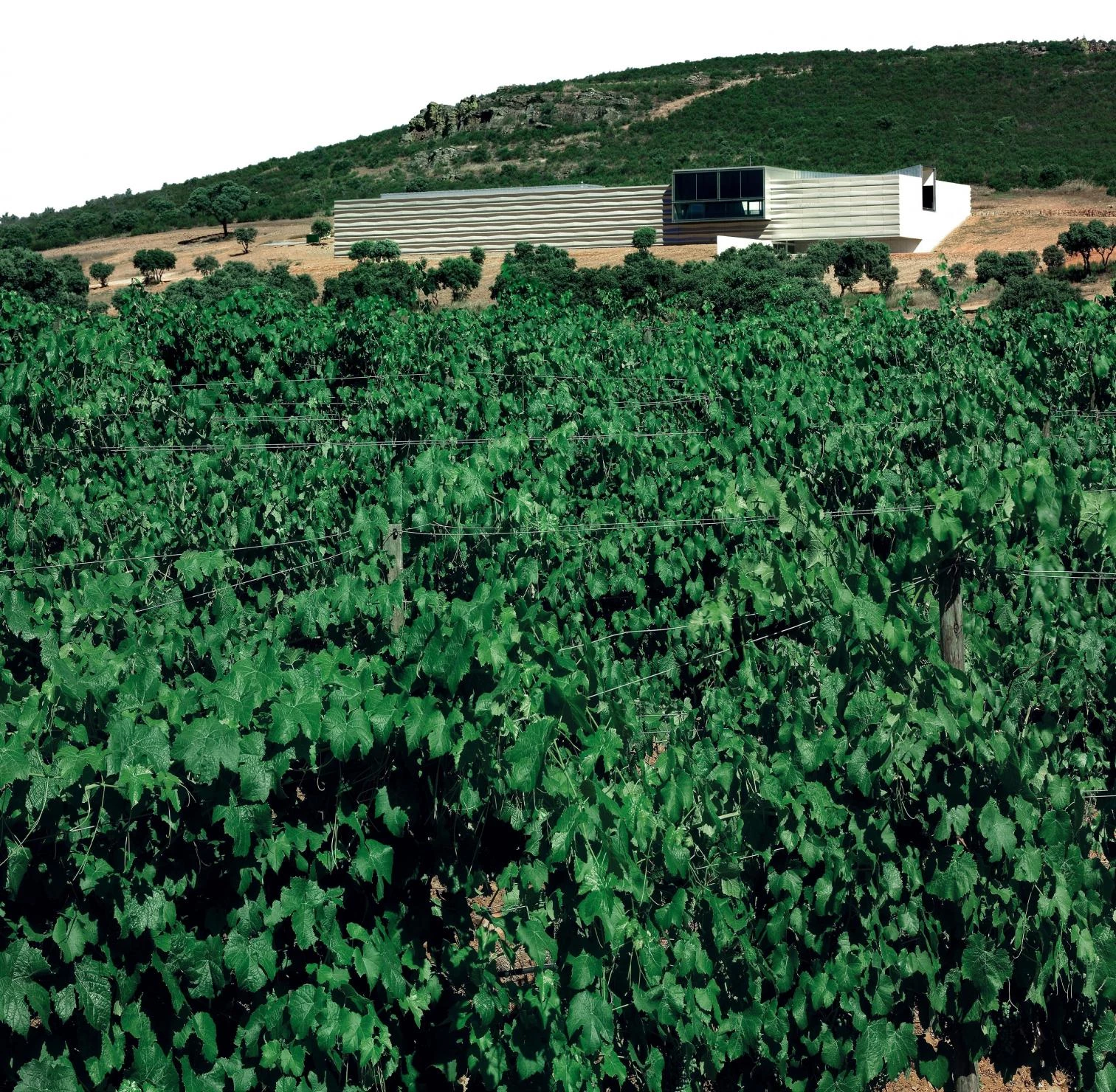
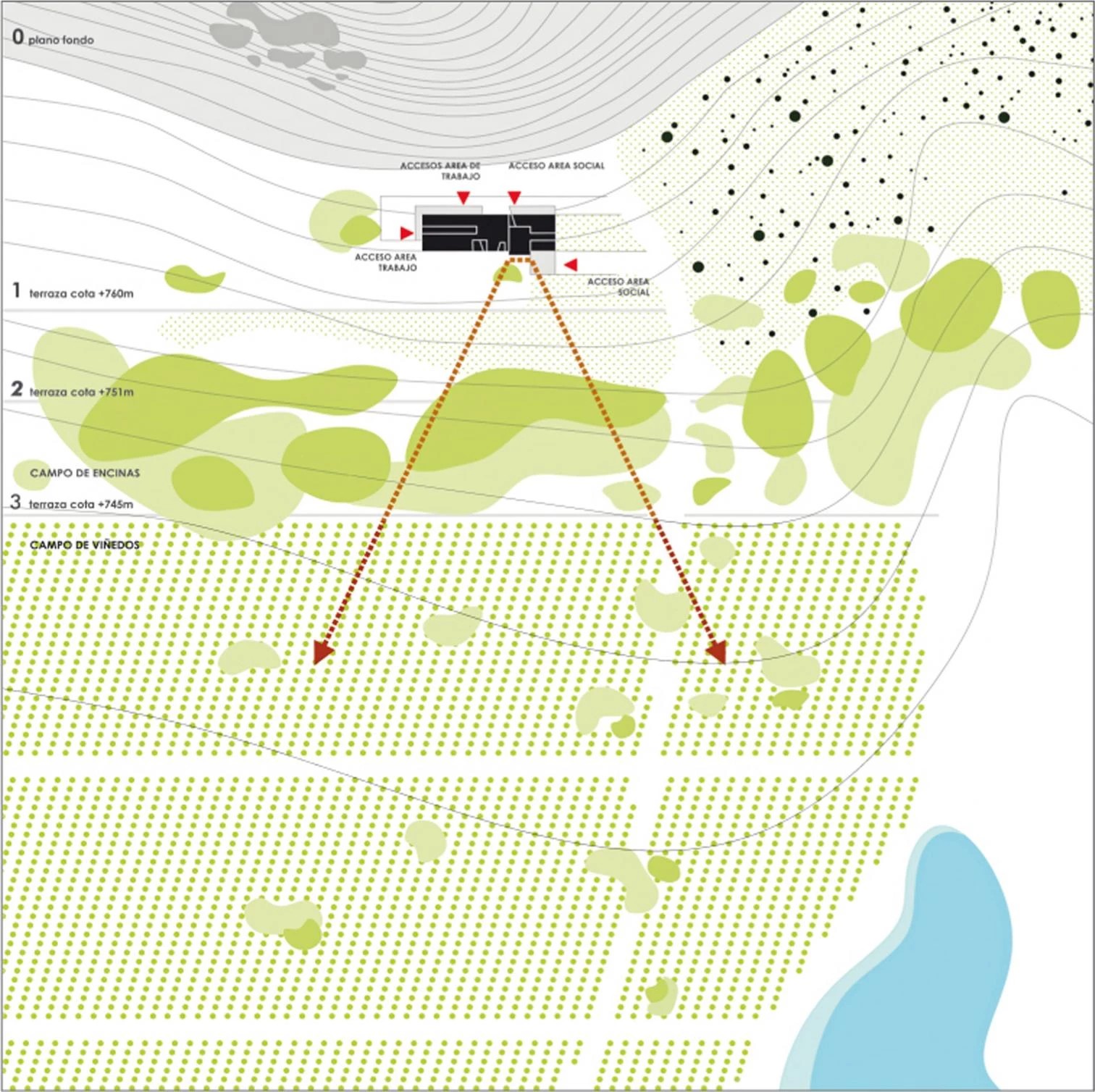
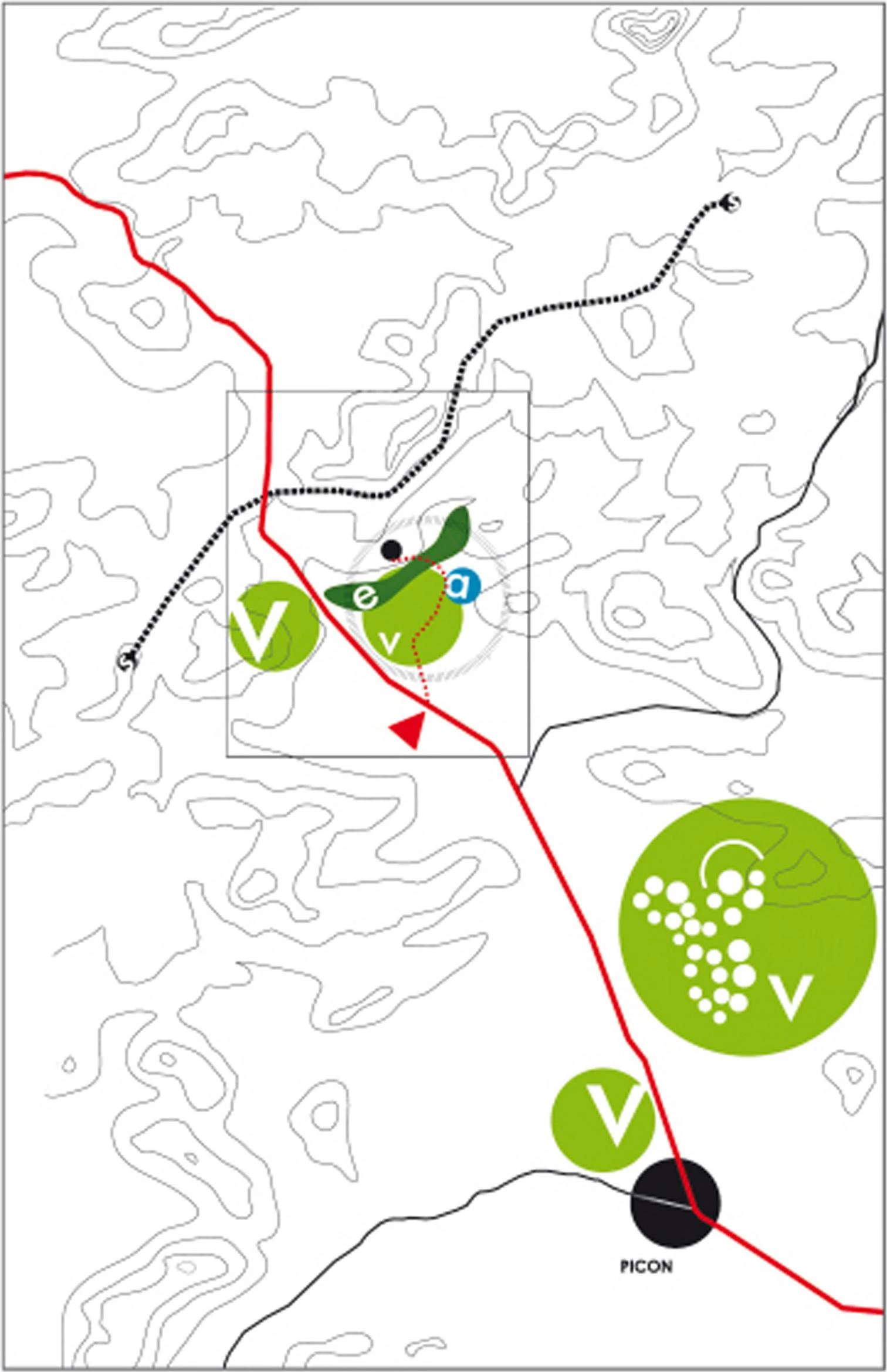
As starting point, the proposal follows a double objective: protecting the natural resources and reducing the impact of residues, through reuse and recycling. Three prior factors determine the project design: place, site area and program. The first of them, deriving from the location of the winery in an emblematic environment, prompts to design a freestanding building with a unique character, and to propose a solution respectful with the landscape and of low environmental impact, able to adapt both to the scale and to the predominant colors in the area. Secondly, the location of the winery – partially buried high up on a hillock with views over the landscape and the vineyard located to the south – gives it a front-back condition that polarizes the project and clearly differentiates the north front from the south front, opening the spaces as needed to the southern views along the most representative facade, while the industrial facilities are behind the north building.
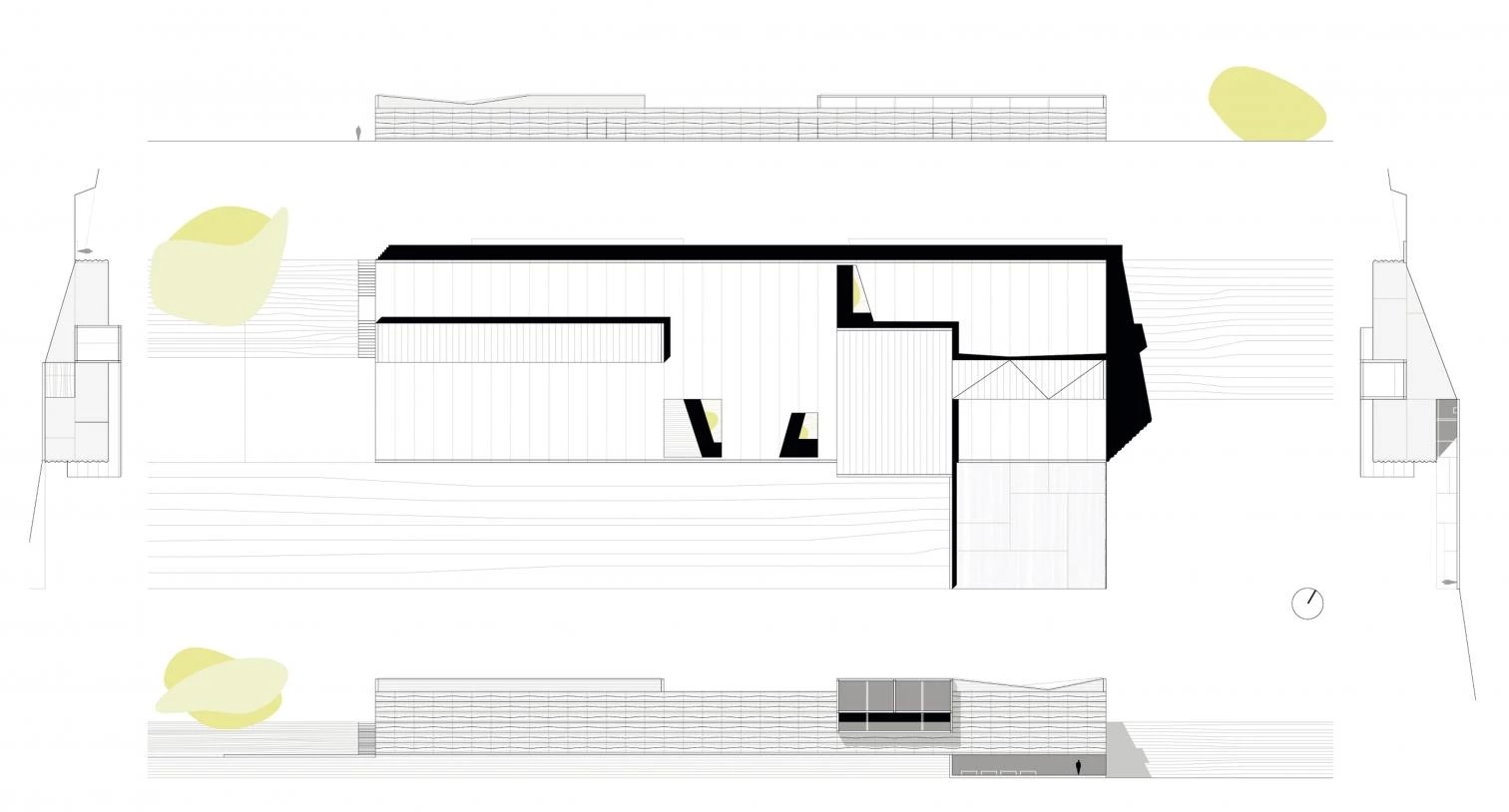
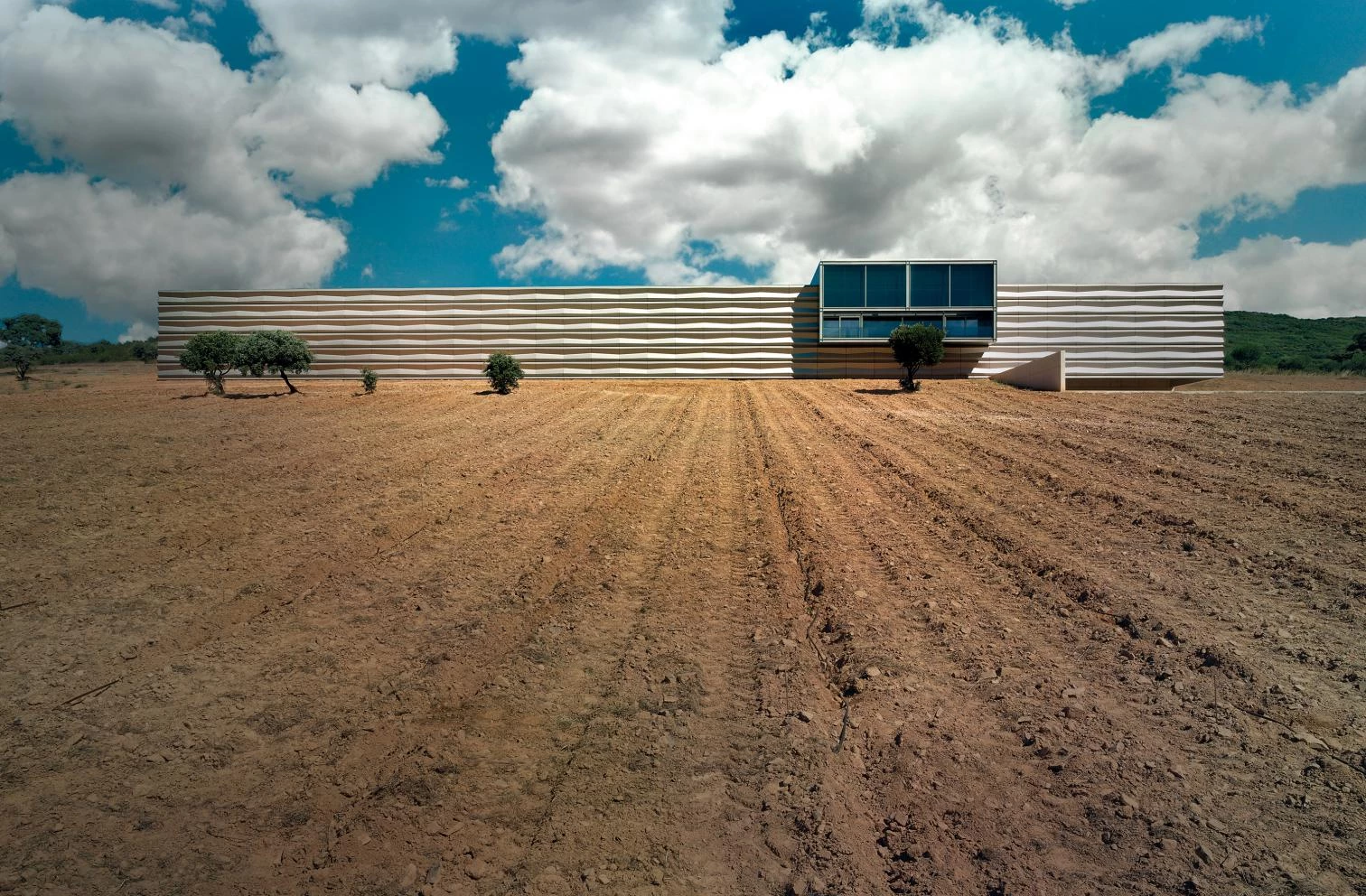
This approach, in spite of the building’s industrial character, lets the building blend harmoniously into its context, interacting with the surroundings. As for the program, the building is set forth as a rectangular compact piece, of 85,50 meters in length and 23,10 meters in width, which includes all the necessary elements arranged so as to guarantee an optimum industrial development of the winery.
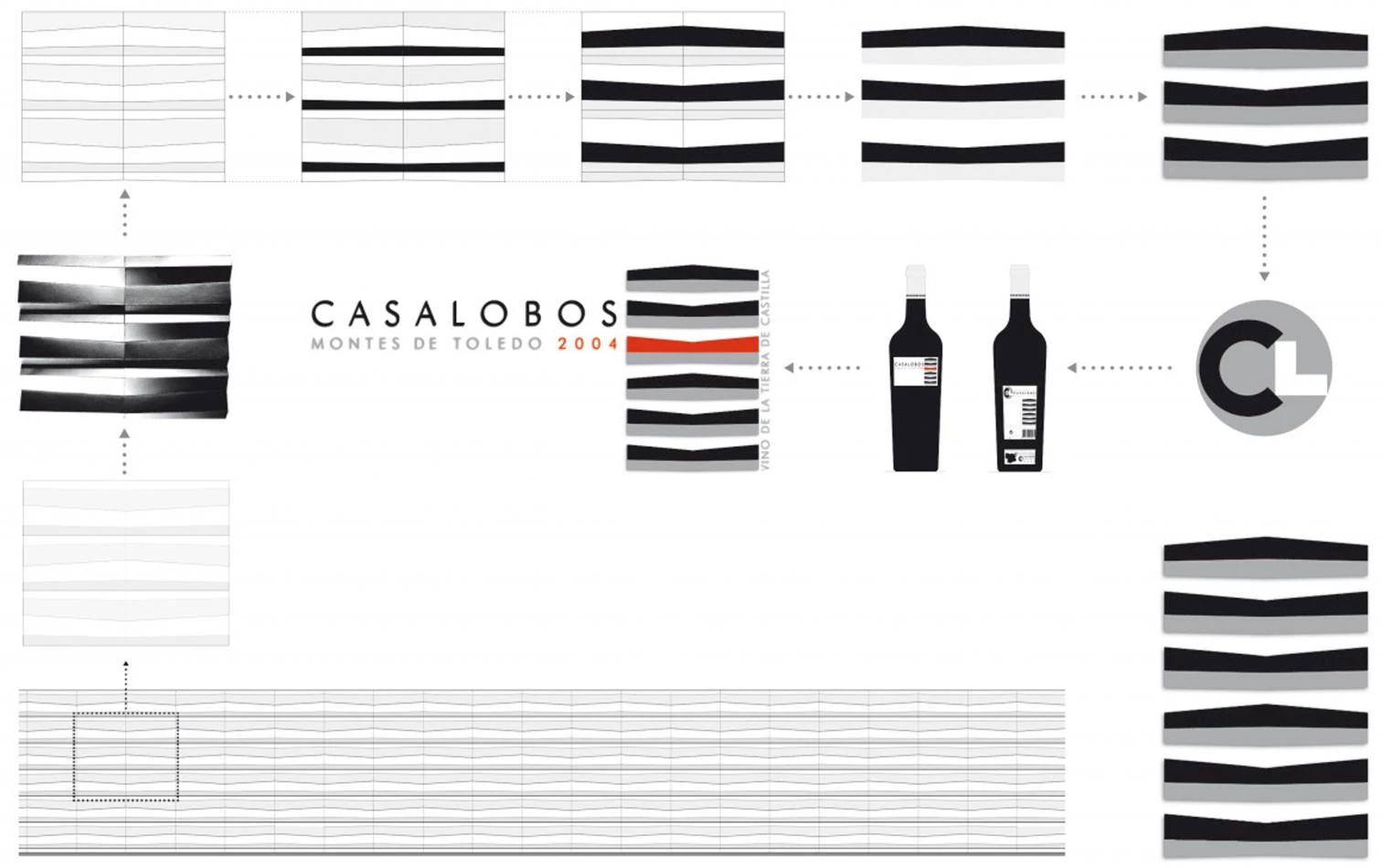
Two essential elements constitute the winery: in the first place the plinth, laid out in two levels, a low one of concrete, of massive and insulating character, and a higher one that is lighter and metallic, of a markedly tectonic character. In the second place the corrugated metallic sheet, of matte, non-reflectant painted aluminum, which covers the plinth and gives the facades a certain mimetic character.
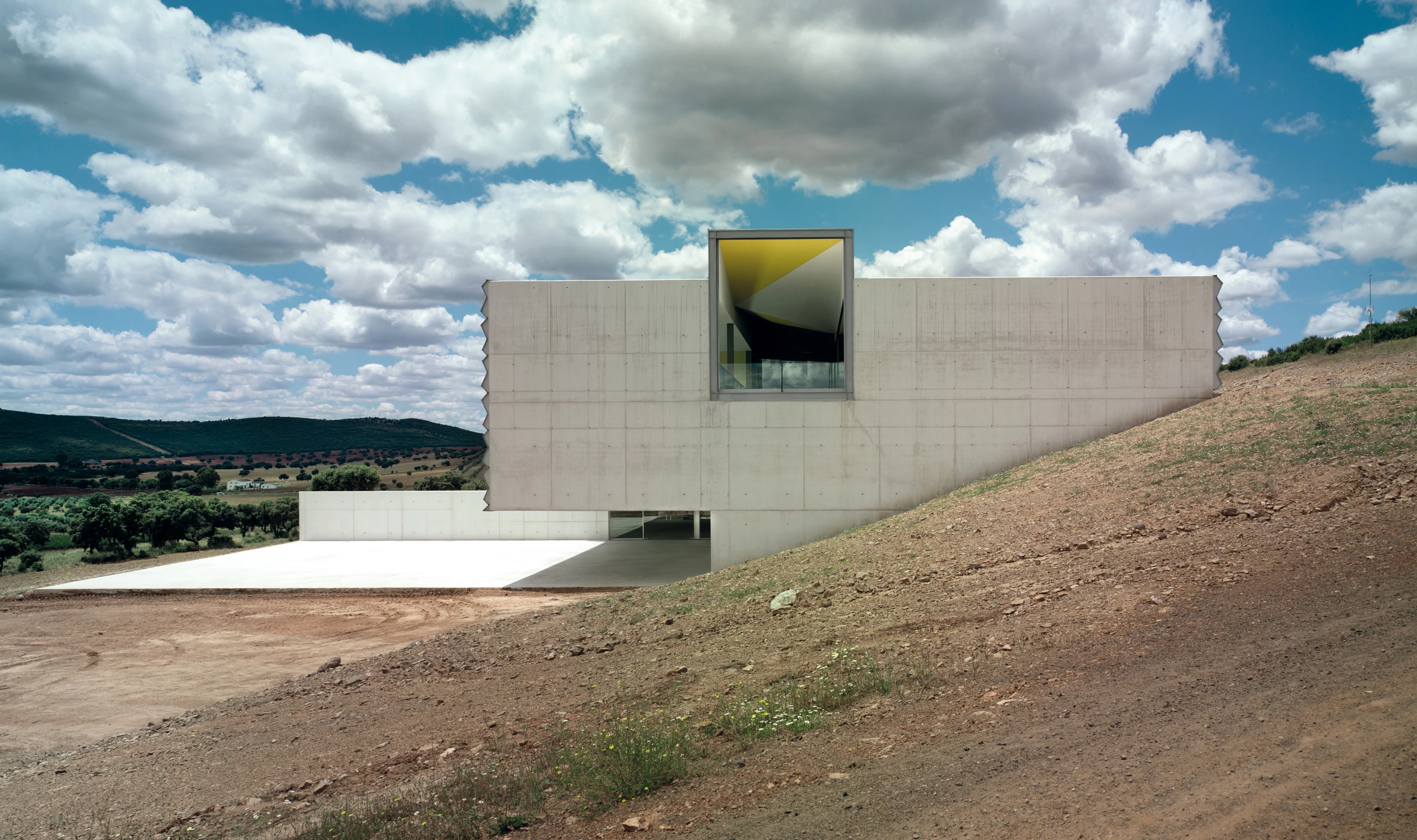
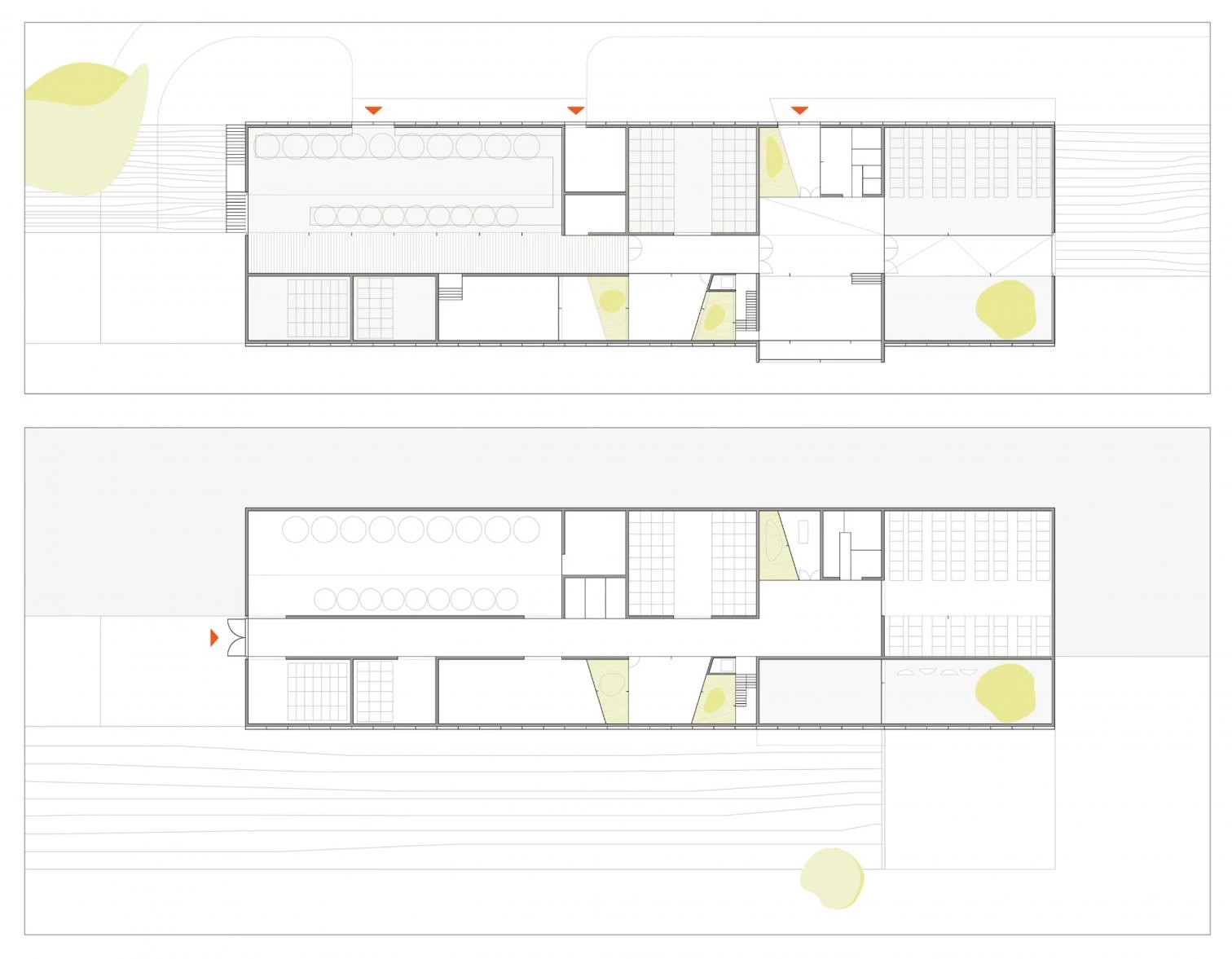
As for how the winery works, the building is polarized in two sectors depending on the uses, one of them is the industrial use, to the northwest, where the machinery and the chemical processes related with winemaking are located. The other area, to the southeast, is for administration, with offices, meeting and dining rooms, dressing rooms and bathrooms, with a greater level of finish and spaces interrelated in a more complex form.

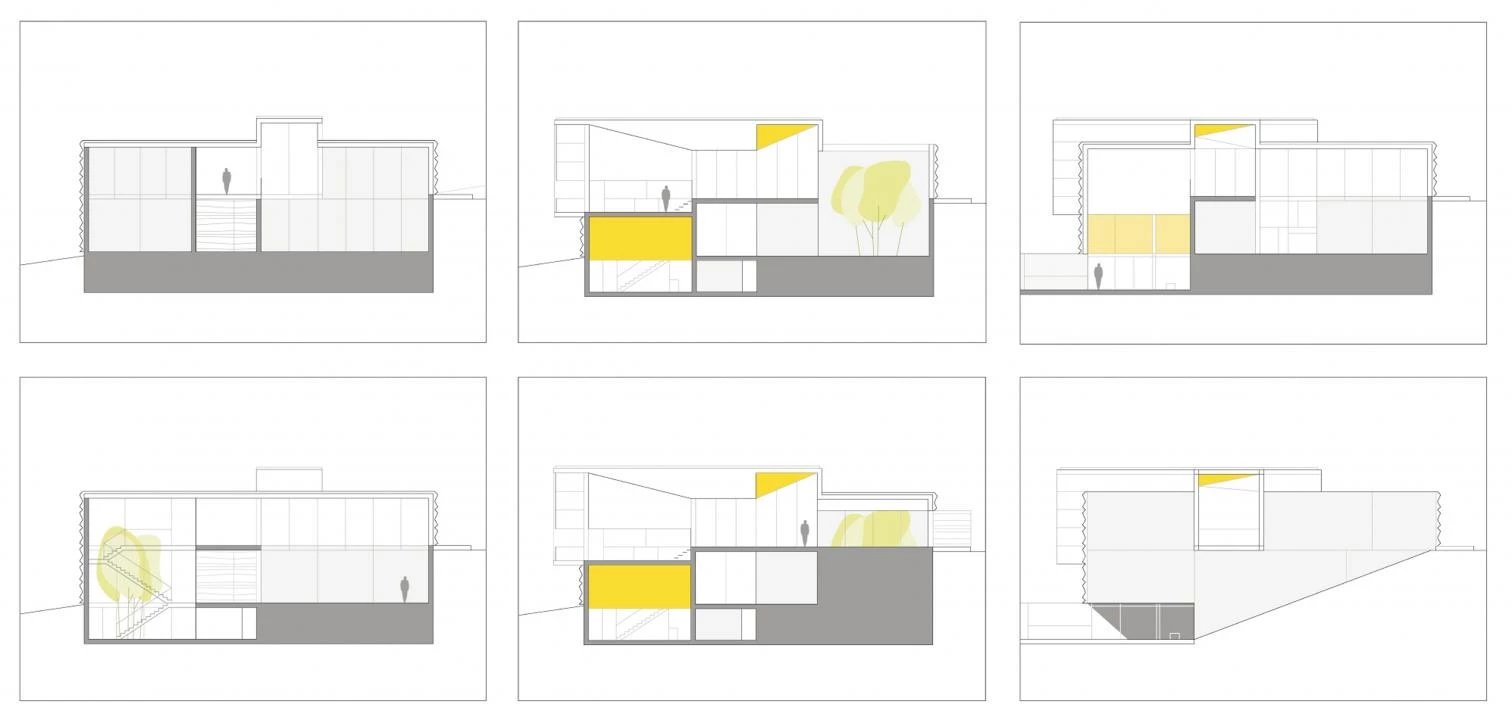
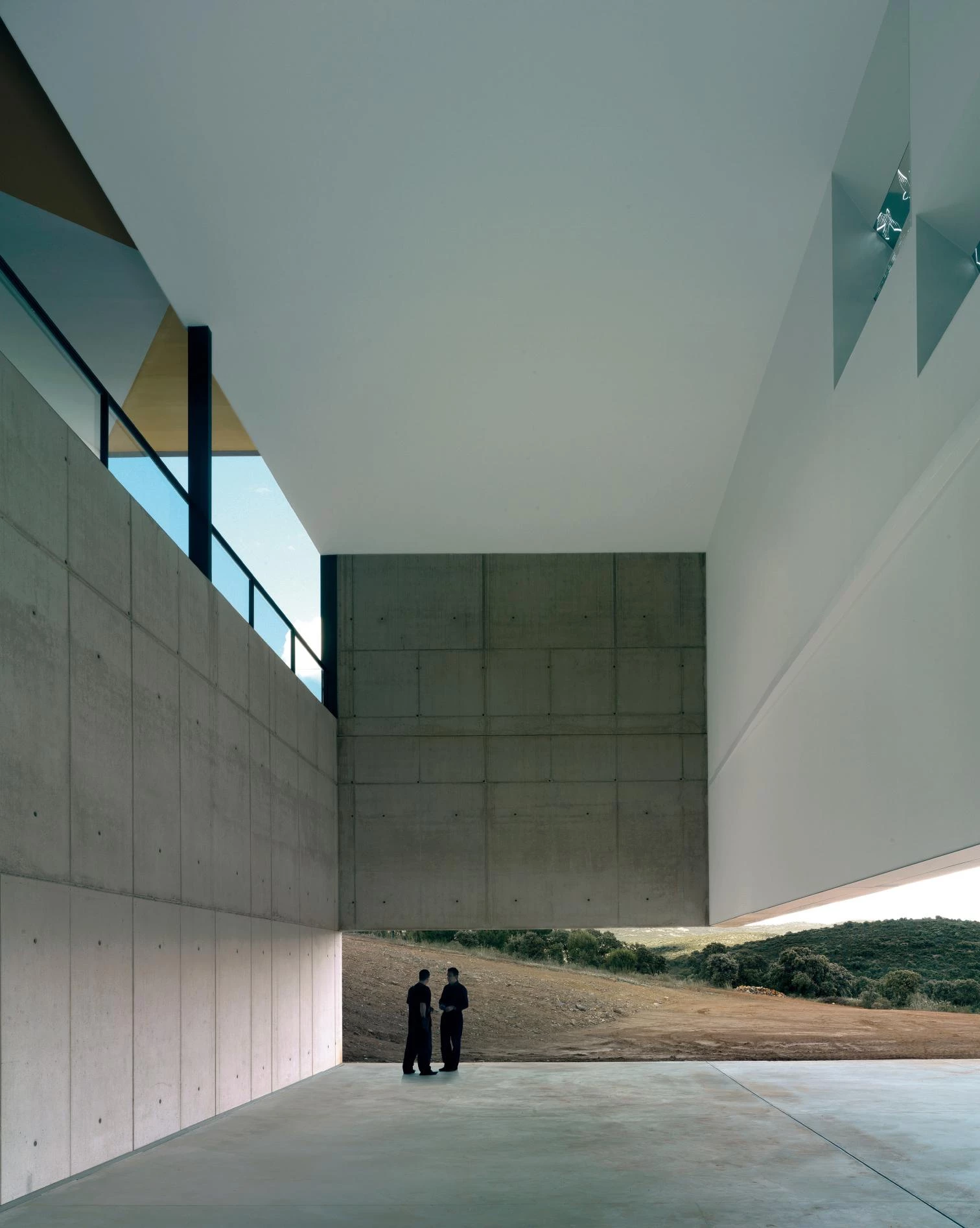
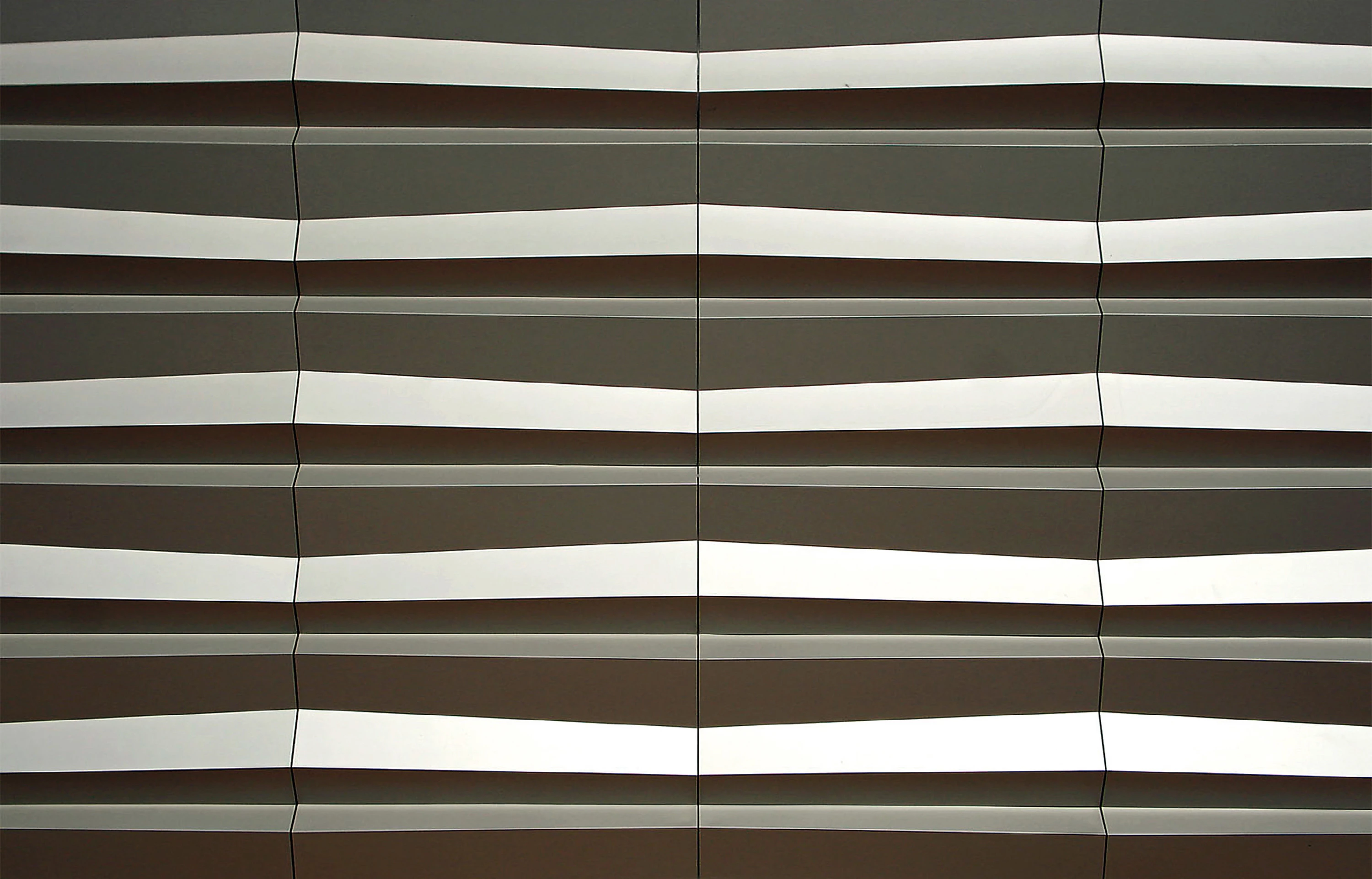
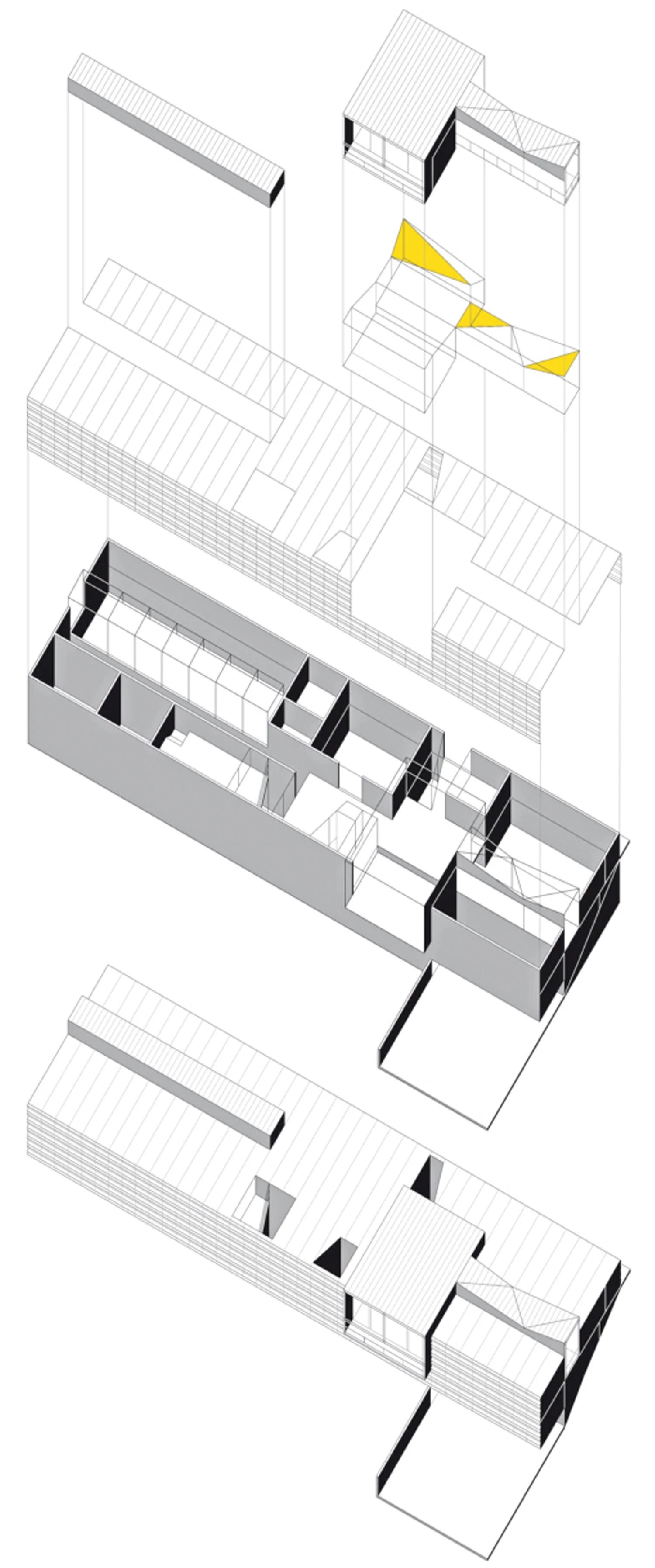
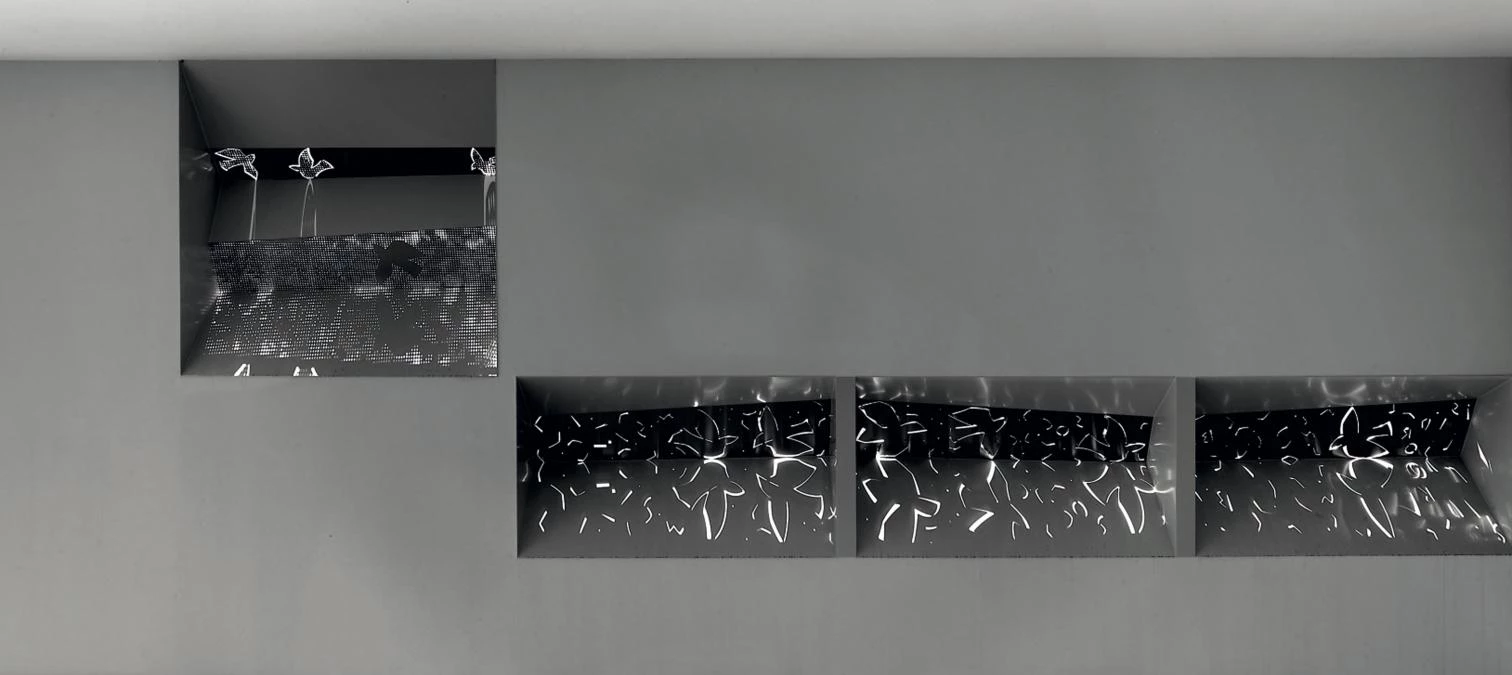
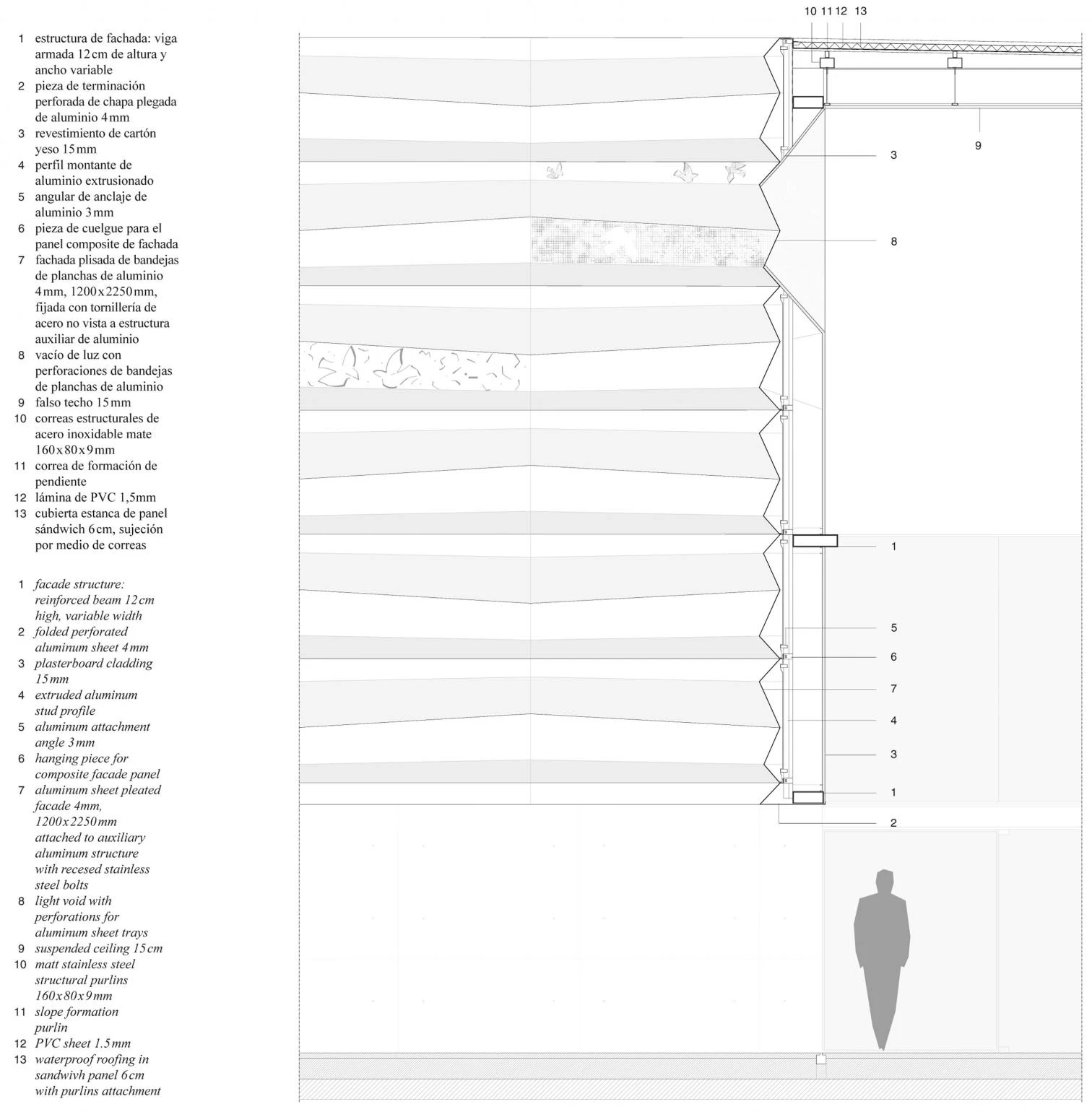
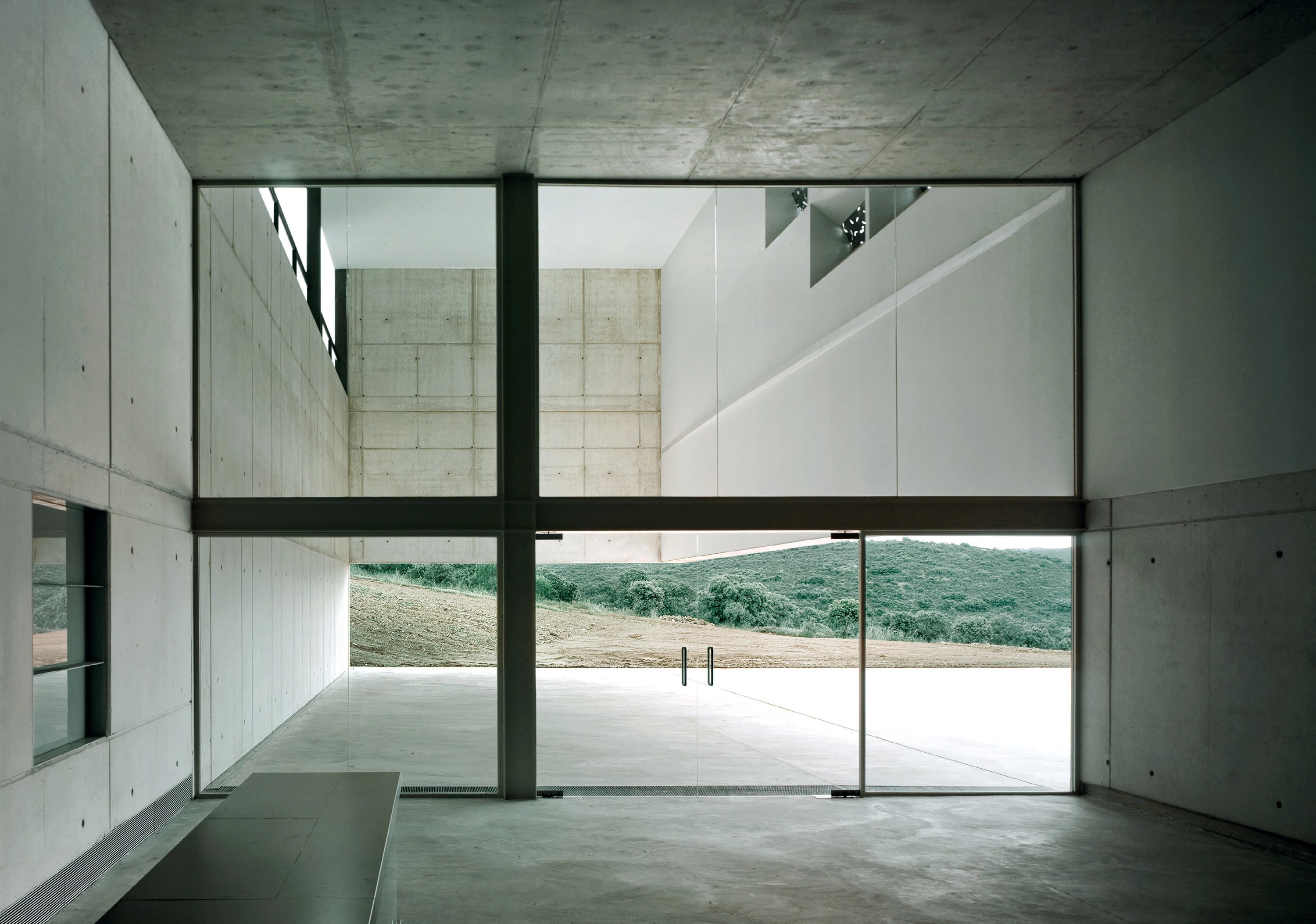
Cliente
14 Viñas
Arquitectos Architects
S-M.A.O: Juan Carlos Sancho, Sol Madridejos
Colaboradores Collaborators
Anja Lunge (jefe de proyecto project architect); Carlos Seco, Enrique Tazón, Carlos Chacón, Ana Vinagre, Goretti Díaz (equipo project team)
Consultores Consultants
NB-35 / Alejandro Bernabéu (ingeniería estructuras structural engineering); Larson - Industrias Grafer (fachada facade)
Fotos Photos
Jesús Granada, Juan Carlos Sancho

