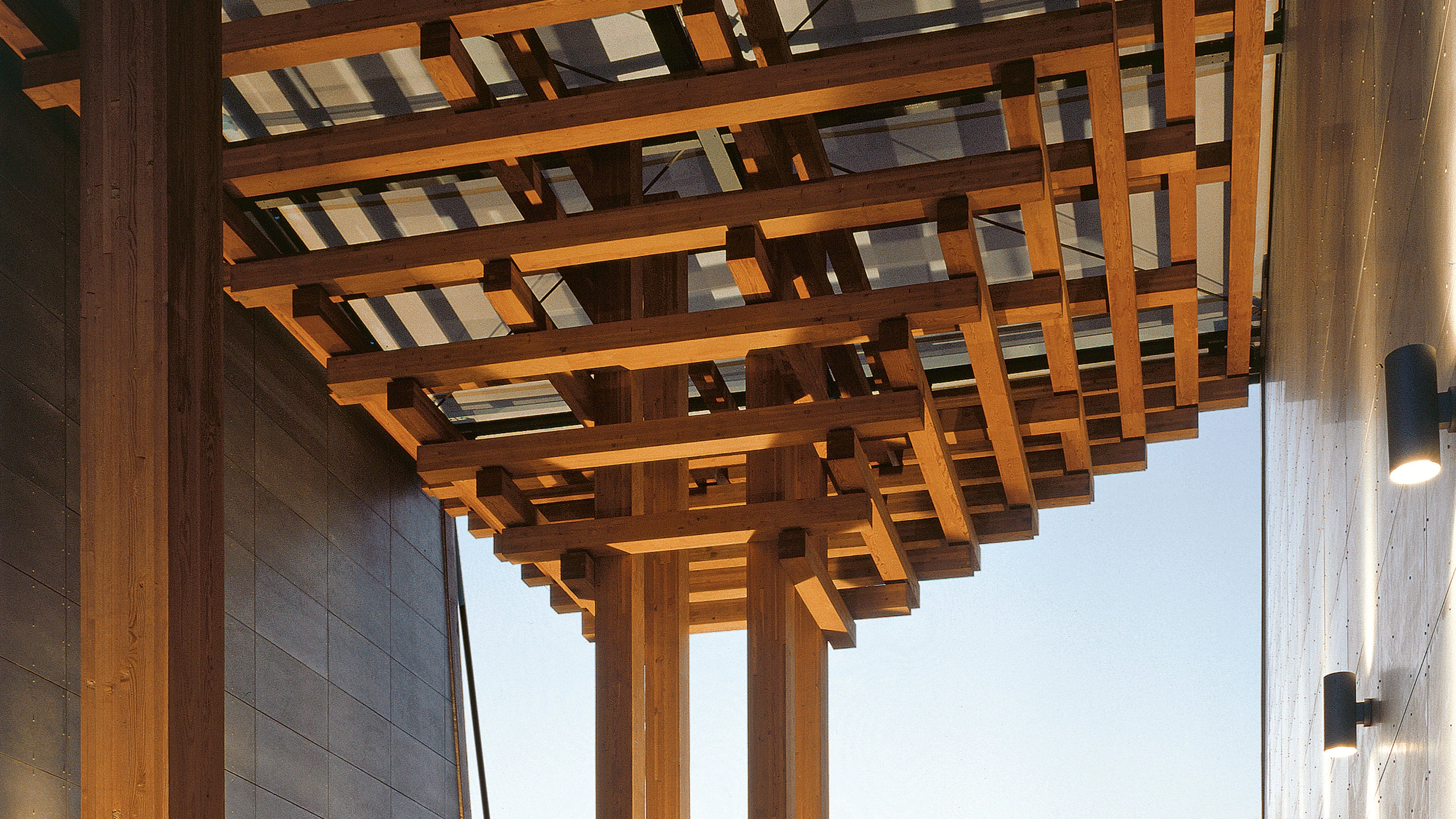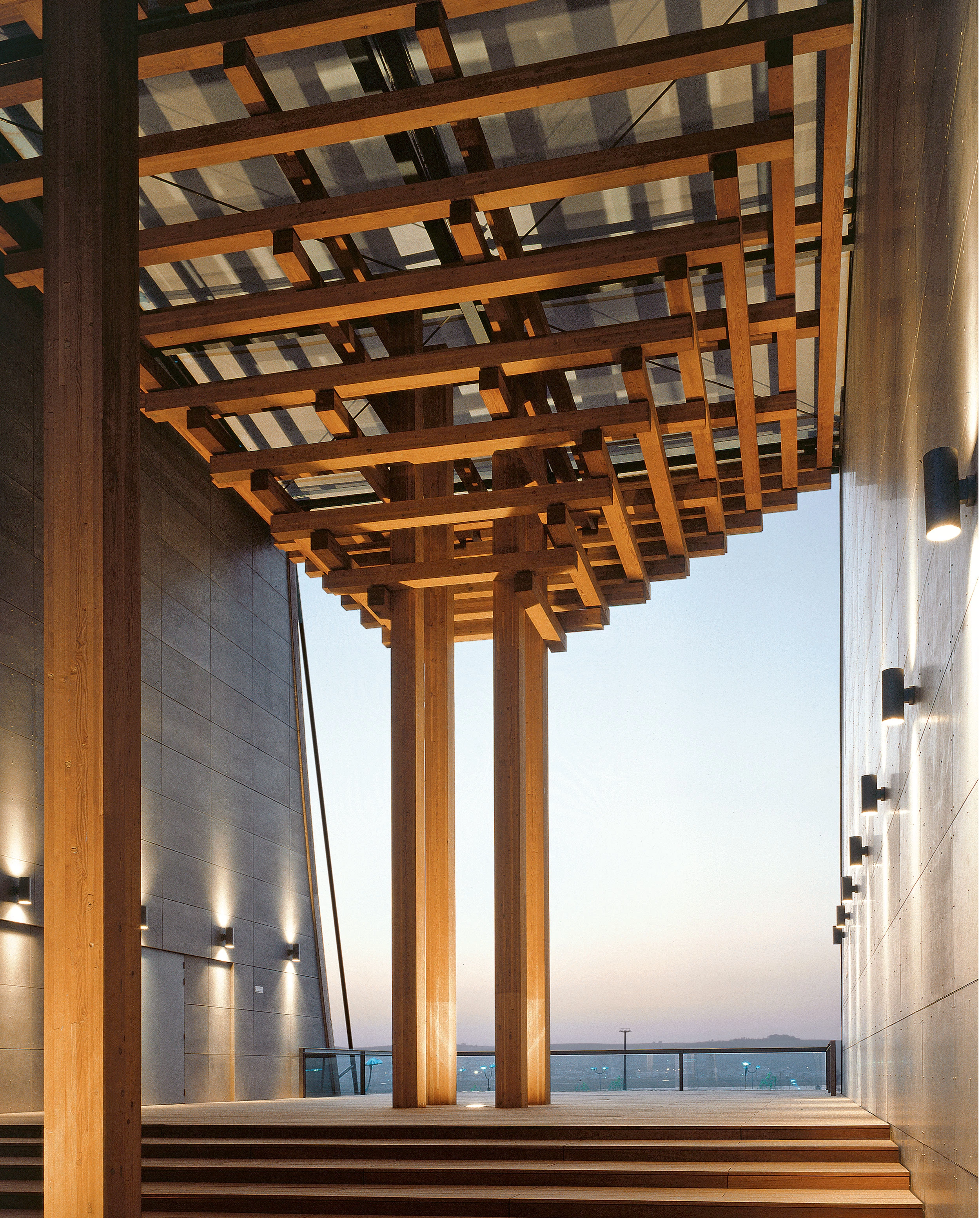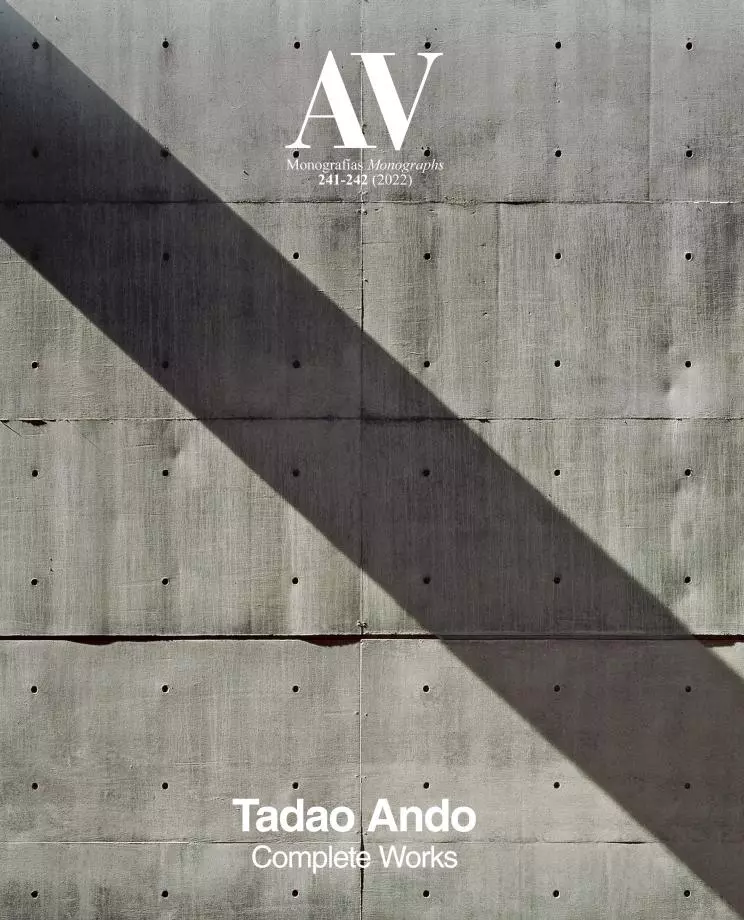Japan Pavilion Expo 1992, Seville
Tadao Ando- Type Pavilion Ephemeral Architecture
- Material Wood
- Date 1989 - 1992
- City Seville
- Country Spain
- Photograph Duccio Malagamba Mitsuo Matsuoka
Following the theme of the 1992 Expo in Seville, ‘The Age of Discovery,’ the pavilion was conceived as a highly refined place that had to unify the traditional culture of Japan and advanced technology and, furthermore, enhance interactions that exceed national borders.
Wrapped in solid timber panels, the pavilion has a width of 60m, a depth of 40m, and a maximum height of 25m, with four layers of floors from the ground level to the third level. In the middle, through an arched bridge measuring eleven meters in length and that goes up to the top floor, visitors reach a vast space covered with a huge, translucent teflon membrane roof supported by glue-laminated timber columns and beams. In keeping with the ‘sensitive tradition’ and the ‘raw nature’ of culture in Japan, uncolored natural wood was used for the structure and the surface finishes in order to create a single, compelling space.
Based on Japanese building techniques, this wooden architecture was completed with the participation of artisans from countries all over the world at every stage: from material supply and processing to manufacture of hardware and on-site construction work...[+]
Arquitecto Architect
Tadao Ando
Superficie Floor area
5.660 m²
Fotos Photos
Duccio Malagamba; Mitsuo Matsuoka







