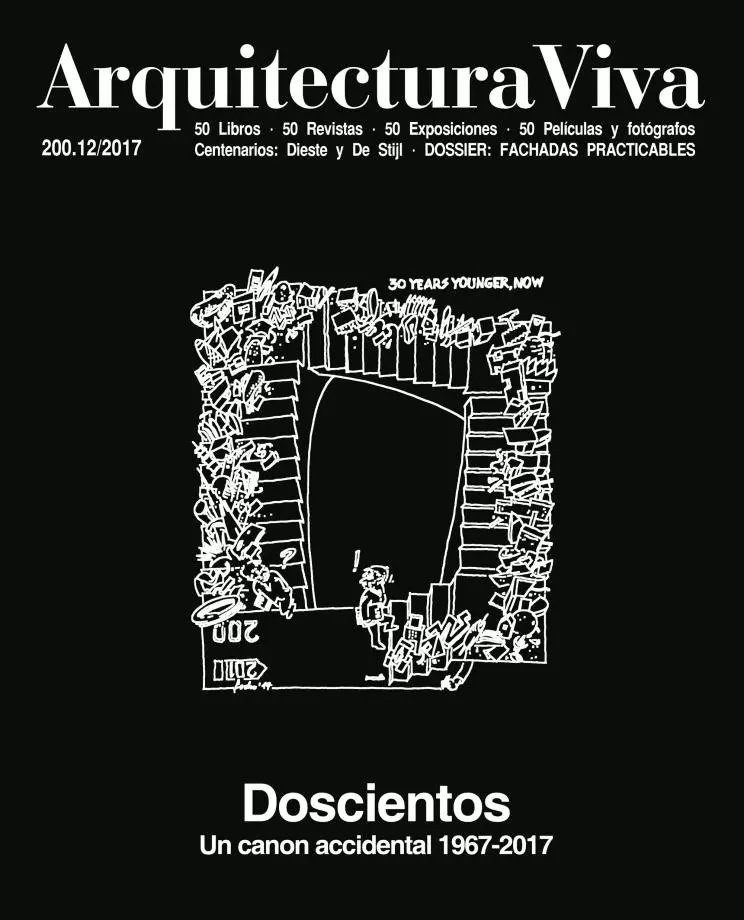Philosophy of the Opening
Operable Facades: Between Technique and Composition
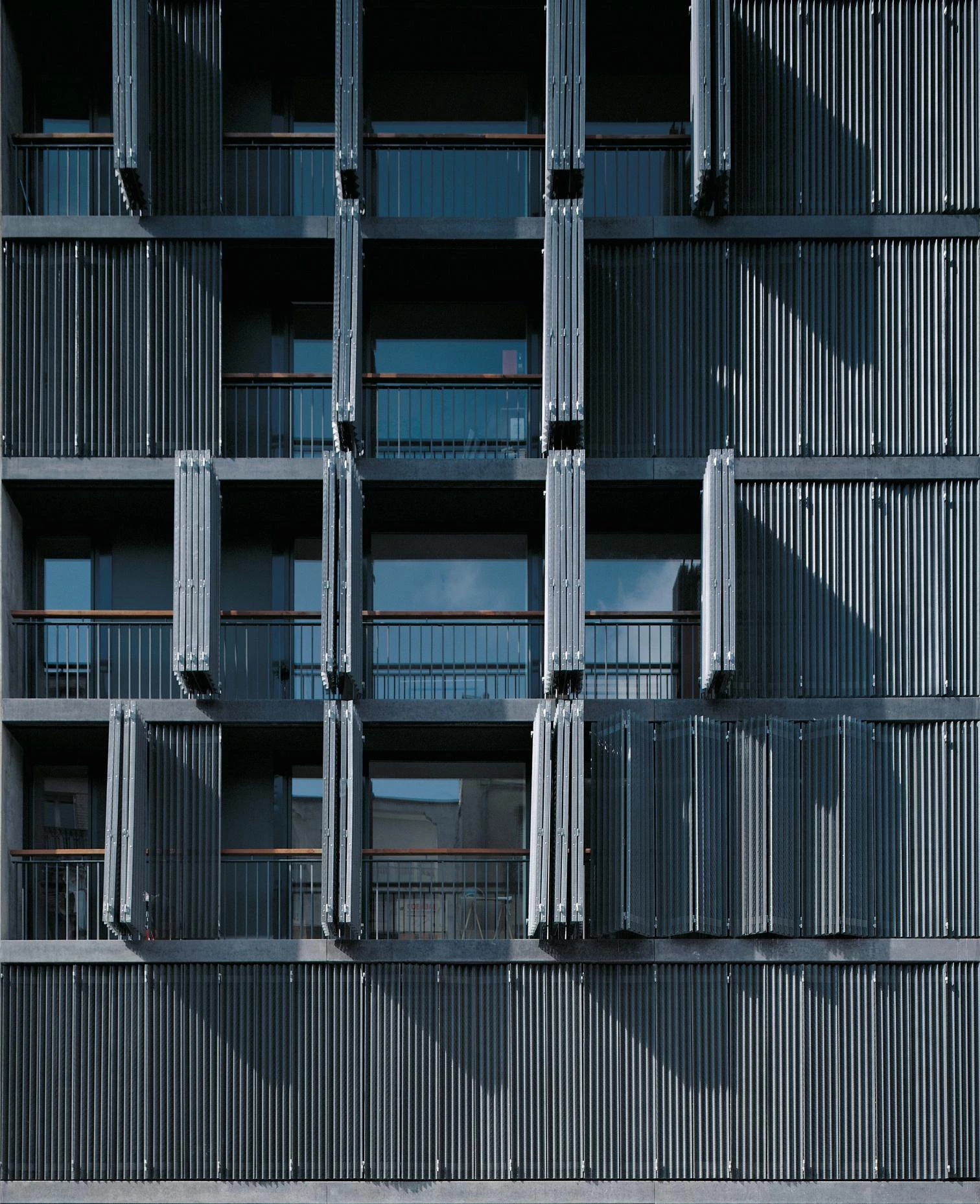
Constructive exigency and architectural poetics had a bearing, sometimes contradictorily, on the dissolution of enclosures, a dissolution dictated by the Modern Movement and its sequels, and which from the start was confronted with a dichotomy: that which arises between the need for rigorous protection against external agents on the one hand, and, on the other, the building’s opening up in search for light and air.
This dichotomy between protection and opening up – or even enjoyment – through the window was already present in the architectures of the early civilizations, when the boring of holes for the sheer delight of users was quite common. For example, the building machinery of baths in Late Republic and Julio-Claudian Rome imposed absolute closure of walls except those intended for steam removal or unavoidable overhead lighting. Nevertheless, strategic apertures in the vertical surfaces of thermal baths built in privileged enclaves, such as the suburban ones in Herculaneum or those close to Porta Marina in Pompeii, all of them overlooking the
Tyrrehenian Sea, or adjacent to magnificent gardens, such as the opening of the domestic caldarium of the Prædia Iuliae Felicis, show that absolute closure of the wall was renounced for the sake of the beauty of the prospectus that the constructors wanted to introduce into the different precincts.
Perception of the opening as a sumptuary element, beyond function, and as a transformer of interior spaces and an organizer of exterior composition and harmony, was also what would allow taxing possession of operable windows. So in Cicero’s Rome, the exactio ostiorum required taxing in accordance with the number of doors each property counted, just like different ways of taxing doors and windows were debated on in 18th- and 19th-century England and in France from the late 18th to the first third of the 20th century.
Taxes aside, the successive enlargements of openings in the course of history were thanks to technological advances that allowed not only ever larger holes in walls, but also the installation of increasingly sophisticated protection systems mitigating the impact of solar radiation and winds. Nevertheless, for a long time the old limitations of the window – caused by the dimensional restrictions imposed by the techniques of making flat glass panes, before the invention of float glass – made large glass surfaces impossible. The alternative was to build complex openings, large and operable, by putting various pieces together.
Tradition of Operable Windows
In line with this compositional and constructional tradition, in 1961 Louis Kahn built the Esherick House. Paying attention to orientations, landscapes, and functions, the architect came up with a complex and varied system of wooden frames that made it possible to use different dimensions of glass while guaranteeing the opacity of smaller openings by means of shutters, also of wood. In this manner he built a contemporary geometry of enclosures using ancestral mechanisms; openings which managed to notably enrich the interior experience and the perception of a parallelepiped dwelling.
During the years of Kahn’s lifework, in Spain too – but with fewer economic resources – the facade opening was an object of study, in the context of the search for systems that would allow regulation of light and ventilation. The Majorcan shutters are a good example of relating with tradition, Mediterranean in this case, based on wooden enclosures which, in the absence of precious glass, were the only operable defense against the elements. At the 9th Triennale di Milano in 1951, José Antonio Coderch won the Gold Medal for best national pavilion. There was a confluence here of elements of more canonical history with works of avant-garde artwork and craft objects like pitchers and xiulets. One of the walls of the pavilion was built like a large lattice, a huge shutter that allowed a view – like an inverted window – of different photographs showing some of Spain’s emblems. Here the solar control system took on a totemic condition that went beyond functional virtues to reach transcendental values which Coderch’s work would continue to promote. Some years later, from 1957 to 1969, José Luis Íñiguez de Onzoño and Antonio Vázquez de Castro would build the Poblado de Caño Roto development in Madrid, where the lattice that is used to cover or open up a hole, of controlled dimensions, characterizes the facades of humble one-family dwellings. It was a great project of urban transformation that allowed no room for any superfluous elements or gestures.
Contemporary Notes
Our contemporariness continues to yield examples that fan the debate, such as the lattice – static or mobile, logical or gratuitous – which continues to be present in architecture and the city. The Illa de Llum (2005, Barcelona) by Clotet & Paricio and the Città de Sole (2016, Rome) by Labics are examples of extreme use of the covered opening, whether permanently or in accordance with the needs of residents. Whether a window or a terrace, both complexes are protected behind an enormous system of aluminum lattices that successfully work to combat solar exposure and allow adequate control of radiation and light.
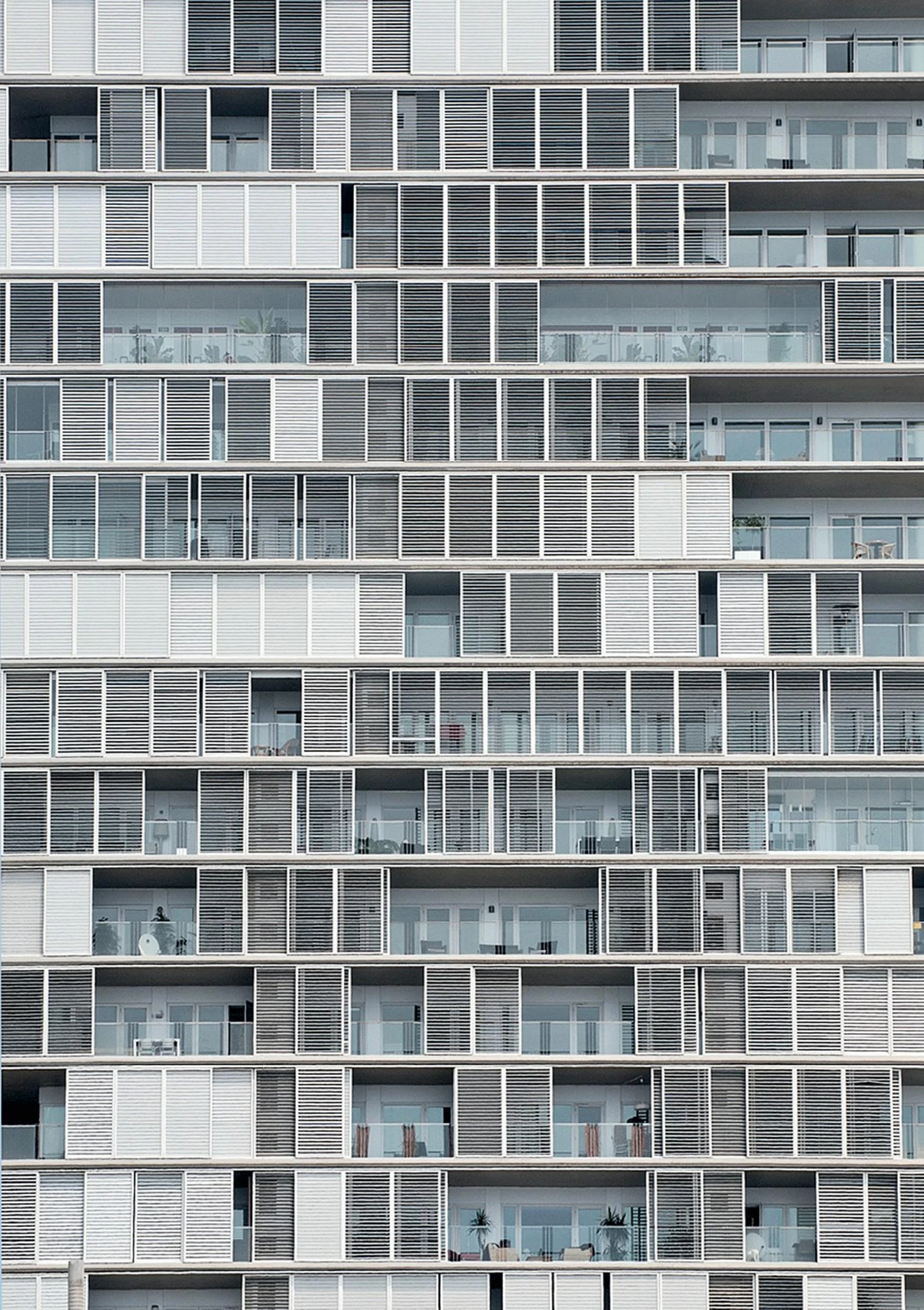
Because these are massive systems that seek to define a new icon in the city, they do not have the sophistication of two works by the French architect Jean Nouvel where control of openings can materialize the character of a place or community. A case in point is the Institut du Monde Arabe (IMA), completed back in 1987 (Arquitectura Viva 4 y AV Monographs 17): its two main facades, to the north and to the south, have the same detailing of glass pieces, but the south one is filtered by a series of photoelectric lattices which have the effect of regulating the light (and the half-light) in the interior spaces of the building. In this particular case, the piece of facade alludes to the origin of the lattice, in the Mesopotamia of the 3rd millennium BC. The Nouvel lattice takes inspiration from the diaphragms of photographic cameras with the objective of creating a new operable opening, and on the other hand it connects with traditional Islamic geometry. The functional side of the system is addressed, but the weight of the cultural symbol takes on an even more central role when it is simultaneously called upon to define the entrance square.
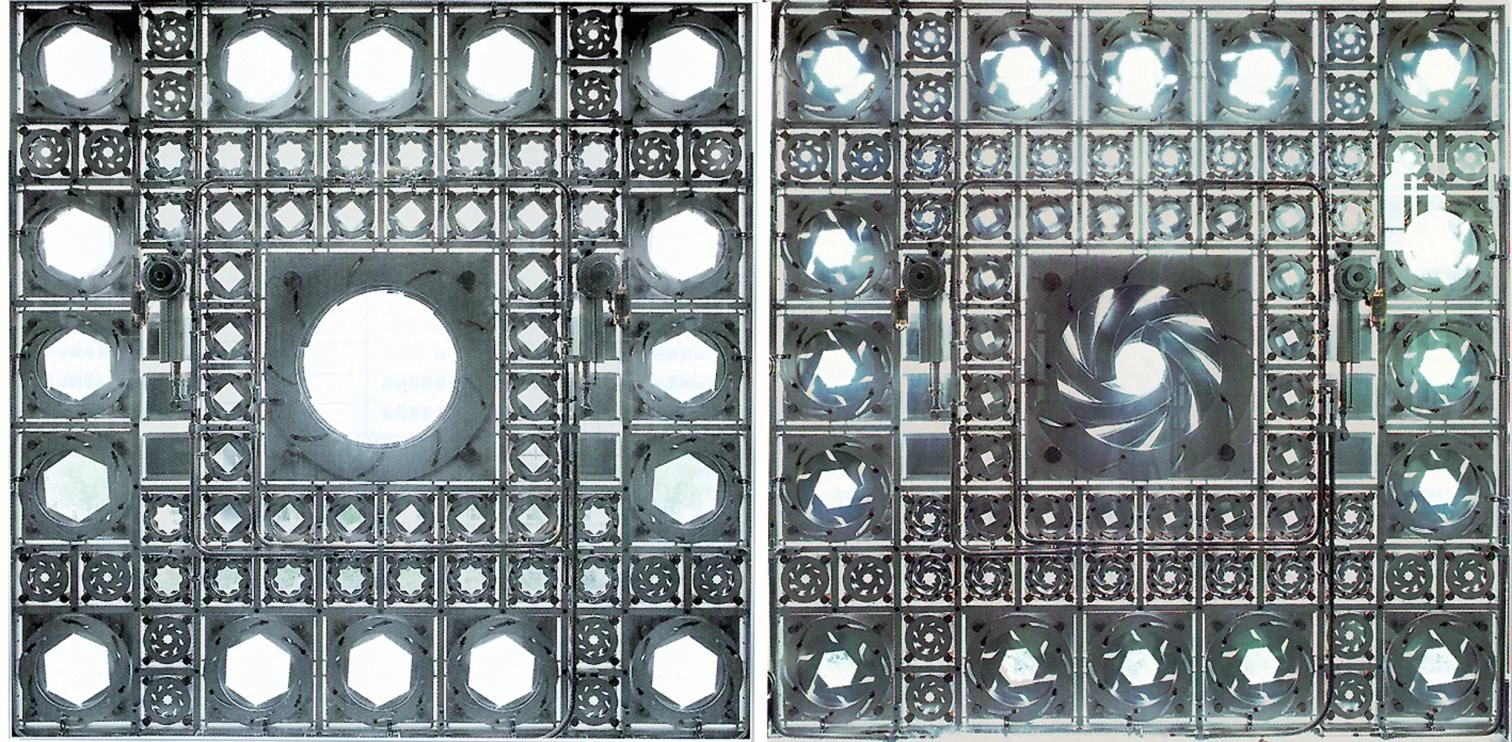
The way the facade opening has materialized the architectural idea speaks of the importance of this building element, something which also happens in Hotel Le Saint James (1989, Bouliac – Bordeaux), built by the same architect, which is a reinterpretation of the tobacco sheds that were in the past part of the surrounding landscape. Rusted tramex lines all the volumes; the windows and balconies appear only after the activation of the hydraulic systems that are able to raise those heavyweights. The small metal enclosure gives way to larger glass sizes, creating a deep facade. An abstract complex essentially rooted to the place, whose logic is also followed by the École Louis de Vion (2016, Montèvrain), by Vincent Parreira, whose facade pieces are made of wood, in accordance with a pattern of a scale that is more suited to the resolution of the building as a whole than to the specific dimensions of the opening.
These proposals, where the priority is the construction of a uniform image that strengthens the perception of a special object, within a given environment, need technological supports to meet their objectives, and so the specificity of the facade opening fades in a way. At this point it is interesting to fix our attention on the Palazzo della Civiltà Italiana (1940, Rome) of Giovanni Guerrini, Ernesto Bruno Lapadula, and Mario Romano, where the opening, with its particular geometry, combination, and construction, proves able to offer a true symbol.
The integration of elements that compose the enclosure of an opening is one of the several questions where industry works innovatively. The glass pieces which through electrical impulses are able to change in degree of transparency are a milestone in this regard. A pioneer example was the shop window of the Loewe Store (2013, Madrid), by the firm Lamela Arquitectos, where technology made it possible to turn the opening into a mutant opening defined by a single material.
For all its technical and symbolic implications, the evolution of the opening both confirms and contradicts many of the intuitions of modernity. In 2014 the Dutch Rem Koolhaas curated the Venice Architecture Biennale under the theme of ‘elements’ of architecture. Among the elements, appearing in succession, were three having to do with the opening and the control thereof: the window, the facade, and the balcony. A sign of the continued currency of these elements in architecture, and also of the fact that, in relation with the opening and the problem of controlling it, some of the questions posed by modernity still have no single answer.
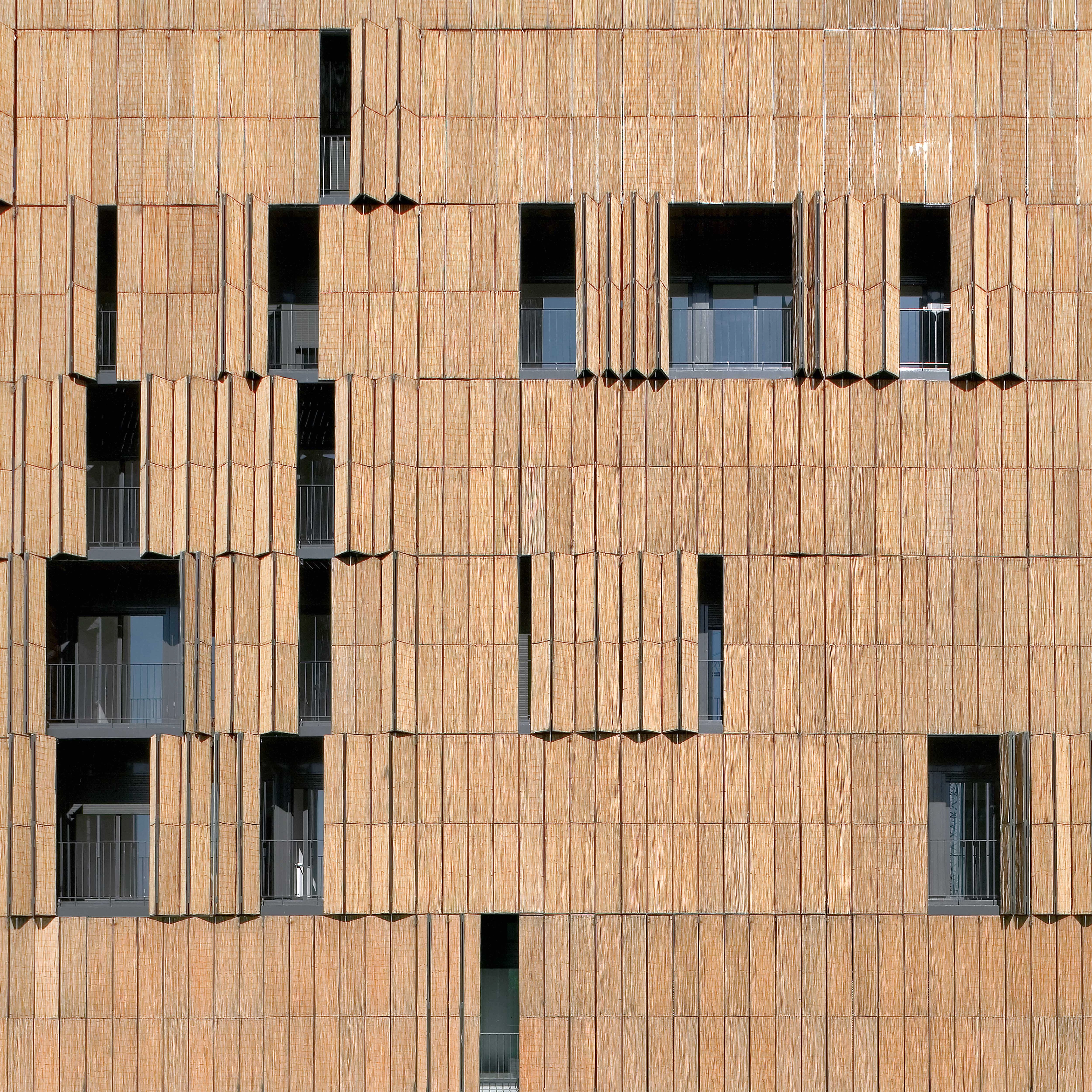
Elena Merino and Fernando Moral teach in the Architecture Department of Antonio de Nebrija University in Madrid.

