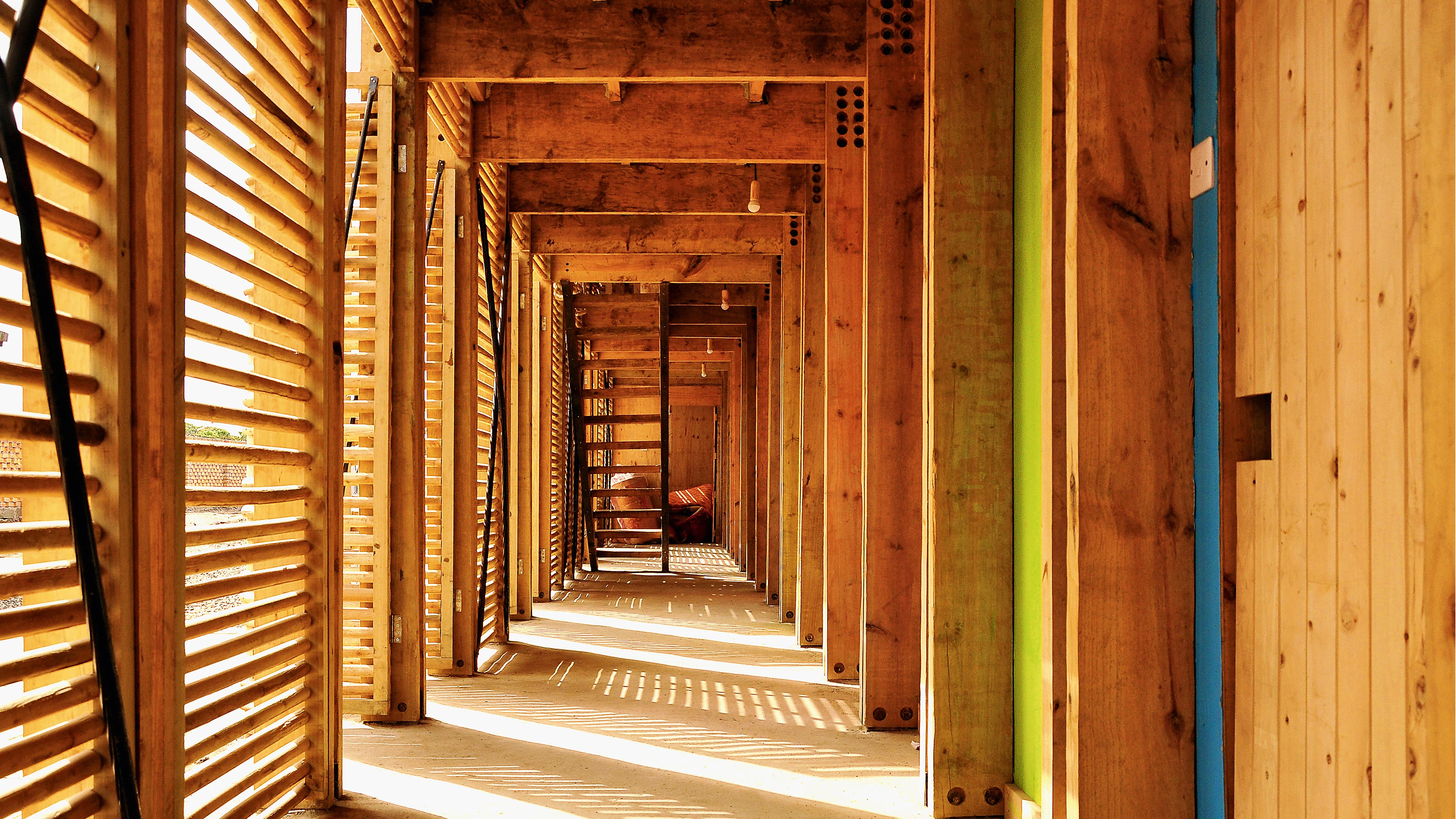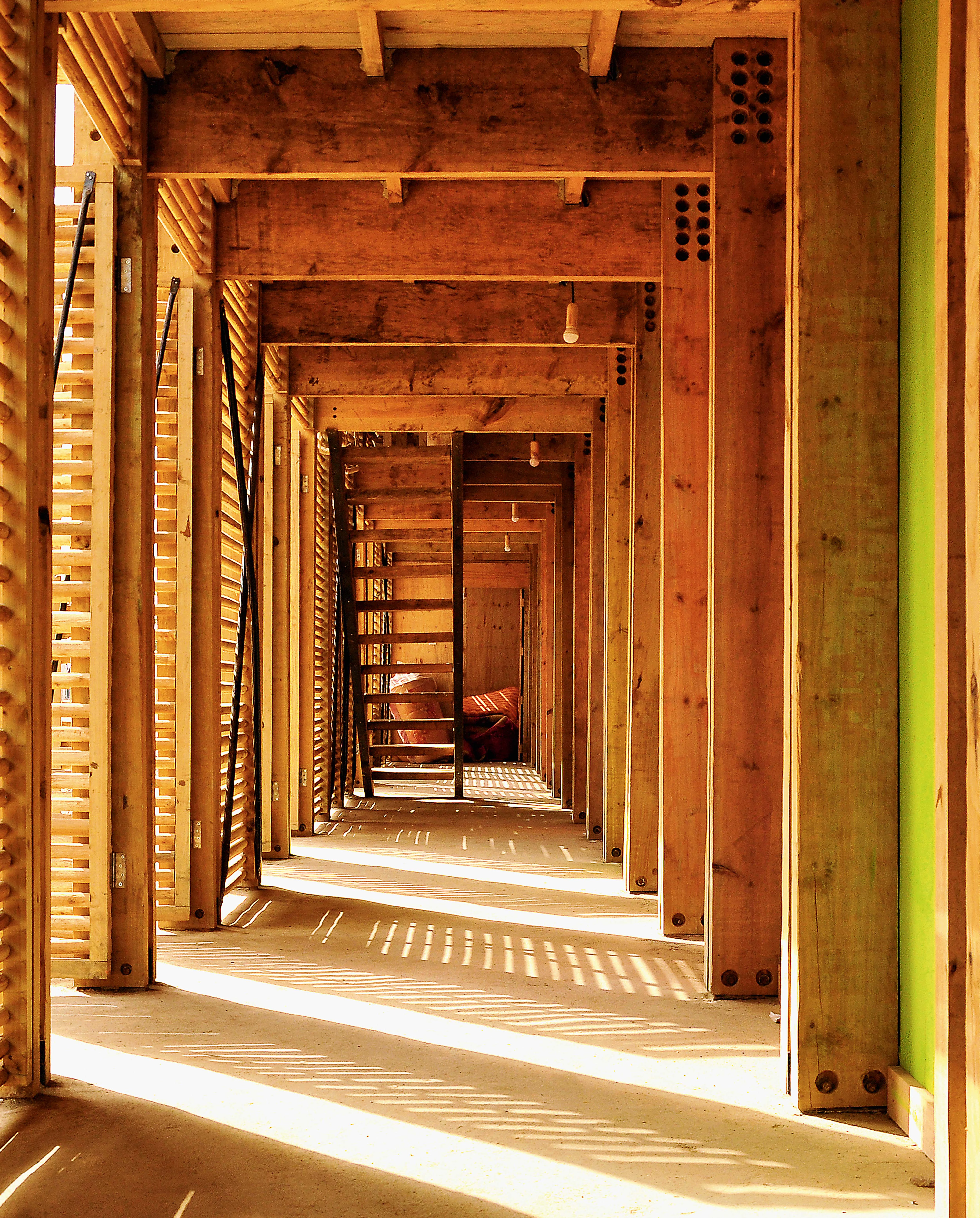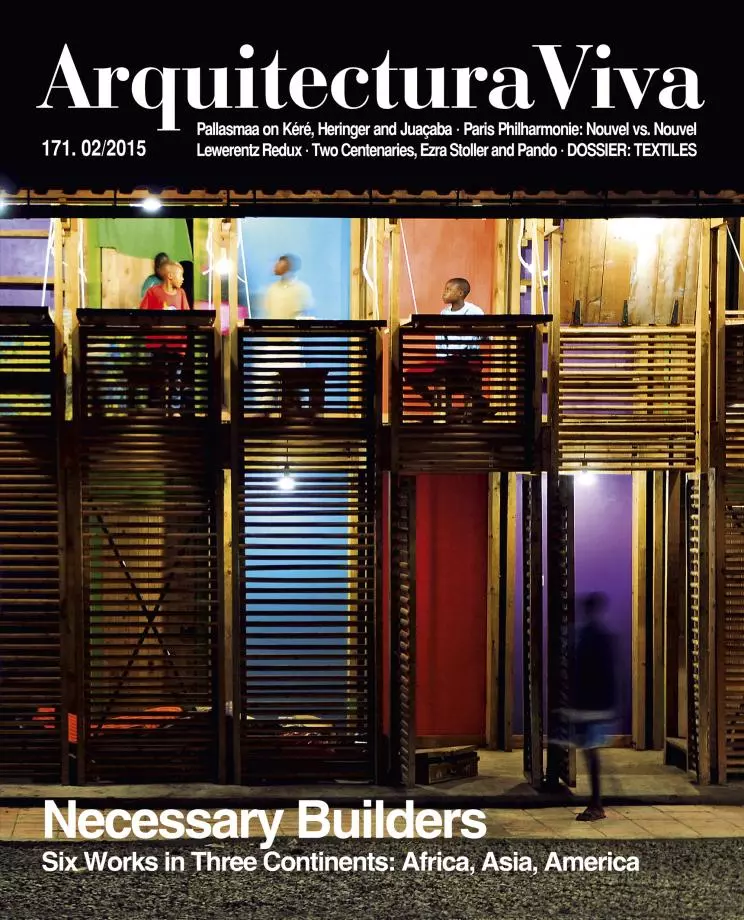Nakuru Project
Orkidstudio- Type Hospice
- Date 2014
- City Nakuru
- Country Kenya
- Photograph Odysseas Mourtzouchos
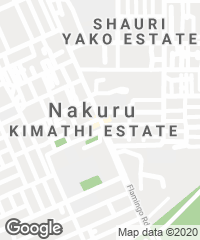
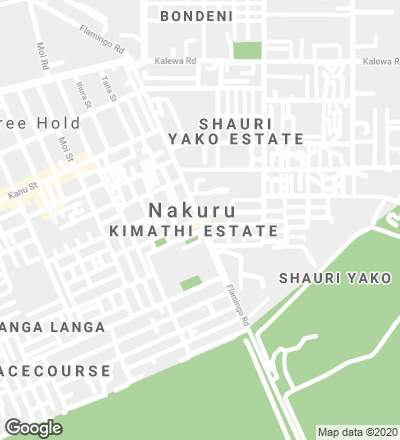
Located in an agricultural enclave on the outskirts of Nakuru, Kenya’s third city, this hospice for children of the Kikuyu community was built in just eight weeks thanks to the collaboration of local men and women and of young architects and students volunteering from the United Kingdom.
Close by are many houses of concrete and stone which are unfinished because the owners have not had the funds to pay for the materials needed to complete them. So, raised with traditional building techniques and materials available in the area, this center did not only aim to provide a new home for abandoned and disadvantaged children. The intention was also to teach the villagers to make the most of a material as abundant as earth. Soil was packed into sacks, and the resulting earthbags, used like large bricks, formed wide and durable walls with a high thermal inertia. As for the external skin, it was designed to capitalize on a by-product of veneer processing, a material often discarded as waste but here used in pillar cores and lattices.
The design is also a rejection of typical African orphanages, where children sleep all together in large dormitories. The Nakuru Project limits the number of occupants per room to four, and bright ample communal spaces are combined with quiet nooks and crannies for studying, reading, or simply relaxing.
Obra Work
Proyecto Nakuru Luther Nakuru Project.
Cliente Client
The St Jerome’s Centre.
Arquitectos Architects
Orkidstudio.
Colaboradores Collaborators
J. Mitchell, T.Woodward, G. Simmonds, G. Duthie, P. Duffy (jefes de proyecto project leaders); Helen, Kuria, ON (Owen), Sam, Haron, Geoffrey, Njoroge, Gerald, Njenga, Little John, Big John, Carl, Dennis, Ignatius, Stephen, Kaima, Musheri, Elijah, Yvonne, Cynthia, Elizabeth, George...(equipo de proyecto project team).
Consultores Consultants
Structure Mode (estructuras structures); Barr+Wray (Sistemas de agua Water Systems).
Fotos Photos
Odysseas Mourtzouchos.

