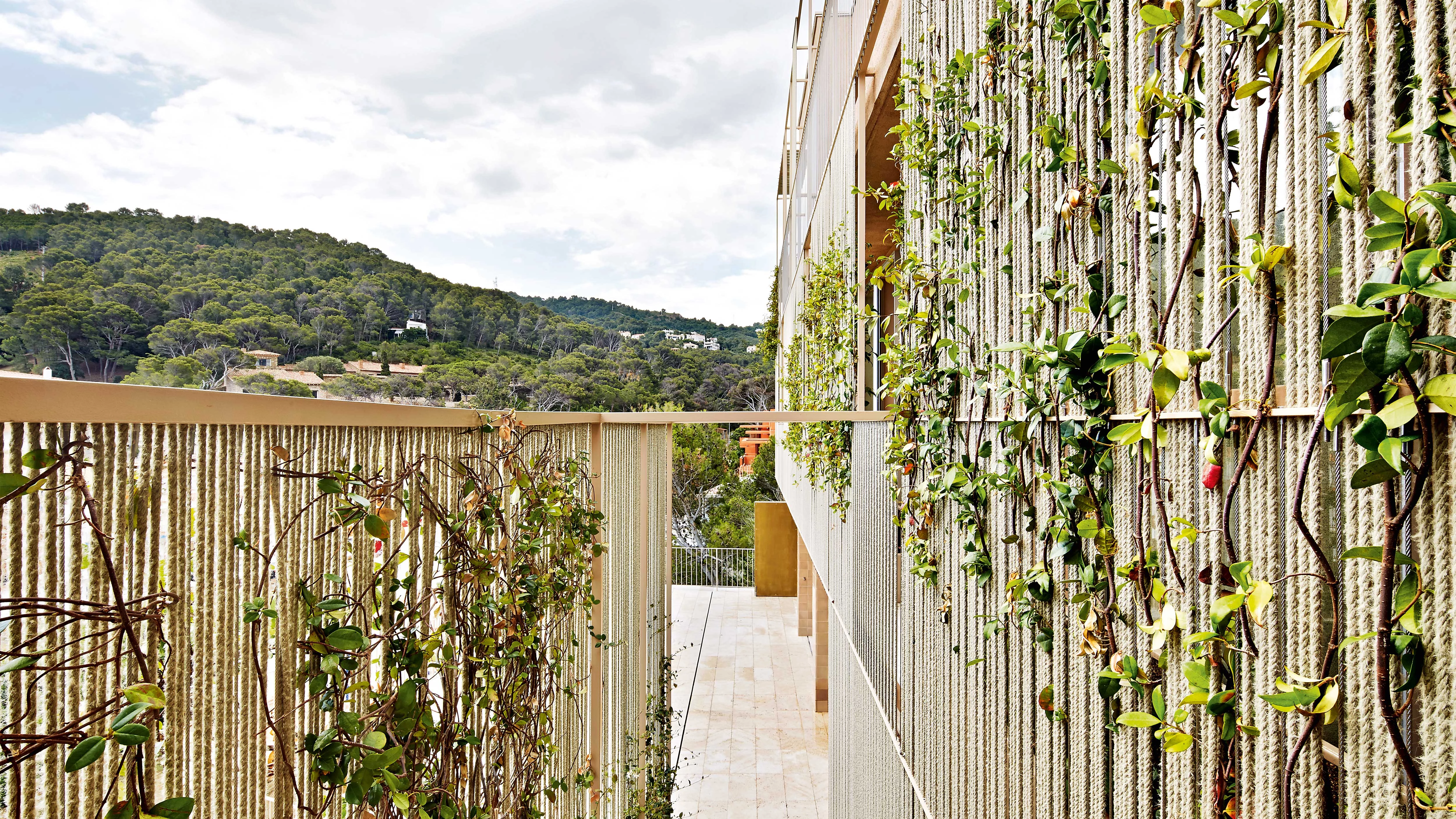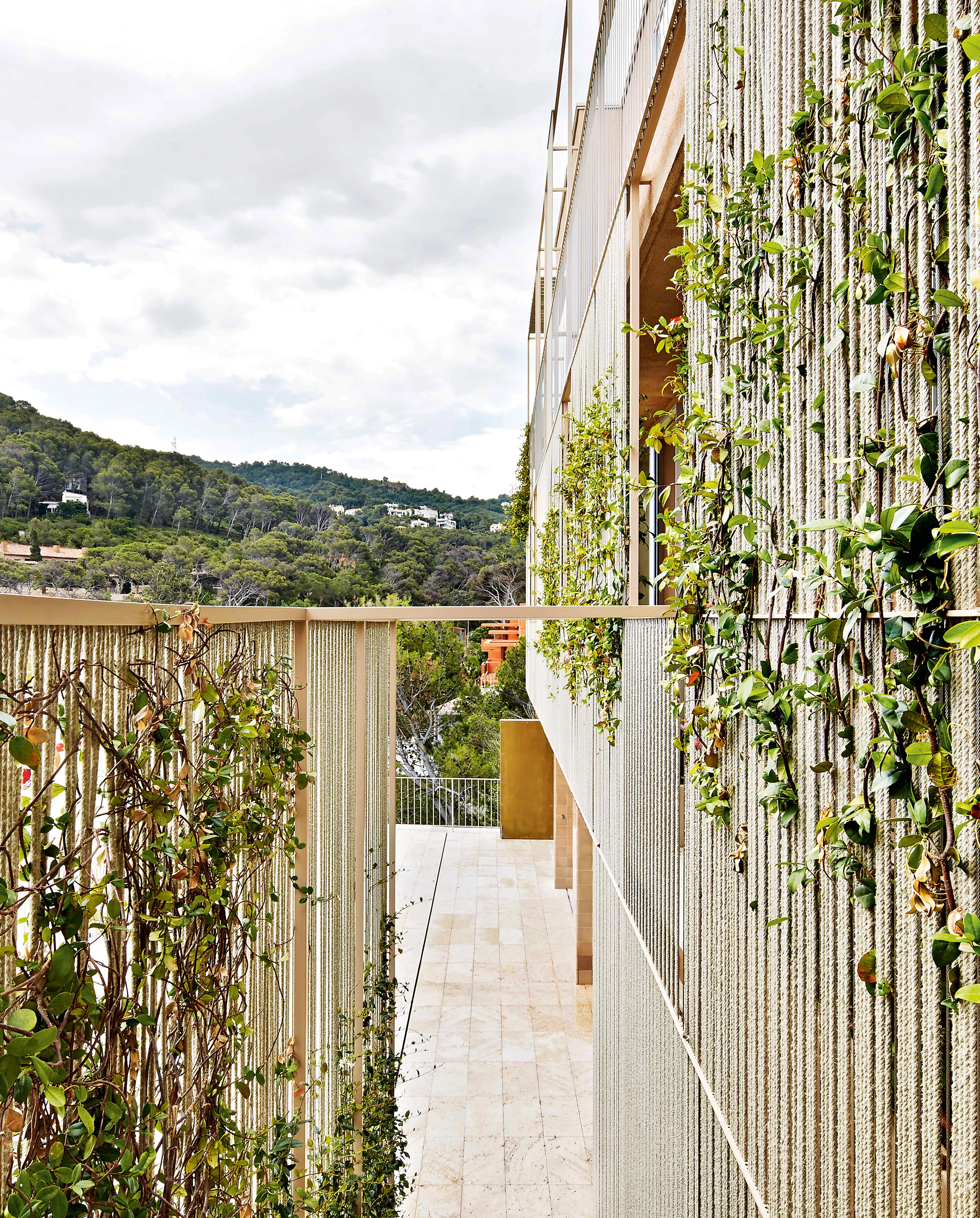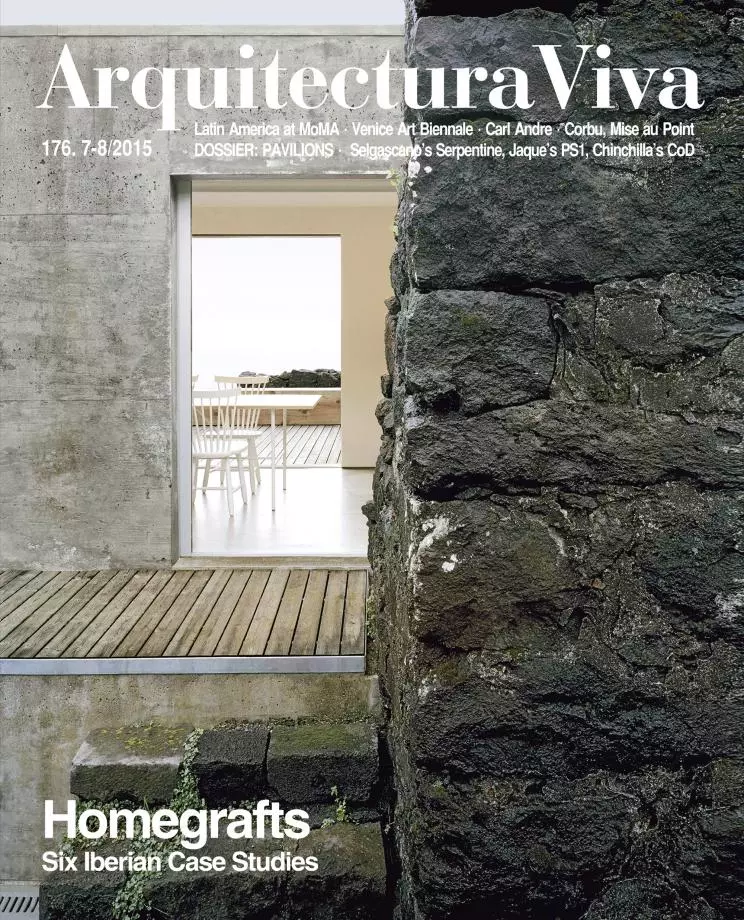Casa Andamio
bosch.capdeferro arquitectura- Tipo Casa Rehabilitación Vivienda
- Fecha 2014
- Ciudad Begur (Gerona)
- País España
- Fotografía José Hevia
A riverbed that glides down the mountain of Begur (Girona) towards the sea lends its name to the cove on which this house rests. The construction of the house started in the 1950s and was developed in several phases, giving rise to a volume alien to the environment because of the visual impact of its massive scale and its exposure to the ‘tramontana’ (north winds) and ‘levante’ (east winds), strong currents that gradually damaged the walls of the building.
Taking this existing circumstance as point of departure, the intervention consists, in the first place, in opening up the boundaries of the house: the walls have been perforated transversally to create a structure of ribs that the winds can now go through gently, in search of the new rear courtyard. The consequence is that the house enjoys cross ventilation and can be cooled naturally, aside from opening up to the broad views of the landscape. Once perforated, the facade is wrapped in a second skin of ropes that stretch over metallic frames fixed to the slab edges, creating a latticework of different densities that address the demands for privacy on each facade, aside from letting climbing plants make their way up so that over the course of the years they end up camouflaging the house among pine trees and oleanders, which are local plant species.
Obra Work
Casa Andamio Scaffold House in Begur, Spain.
Arquitectos Architects
bosch.capdeferro arquitectures / Ramon Bosch, Bet Capdeferro.
Colaboradores Collaborators
Xavier de Bolòs (arquitecto técnico quantity surveyor); Josep Capdeferro, Josep Casas (coordinación de obra turn-key and coordination services).
Consultores Consultants
Blázquez Guanter s.l.p (estructuras structures); FiA (installaciones installations).
Fotos Photos
José Hevia.







