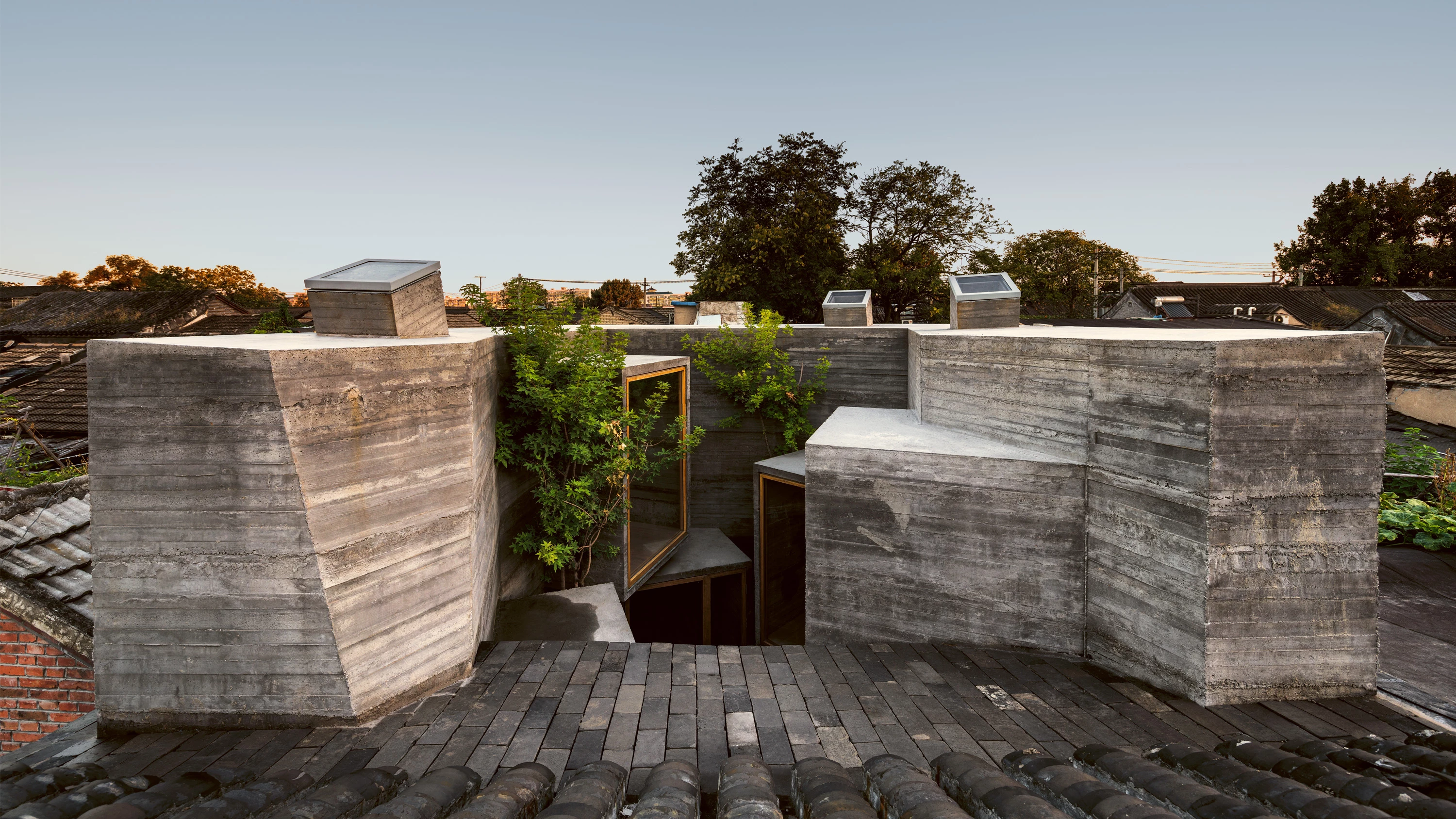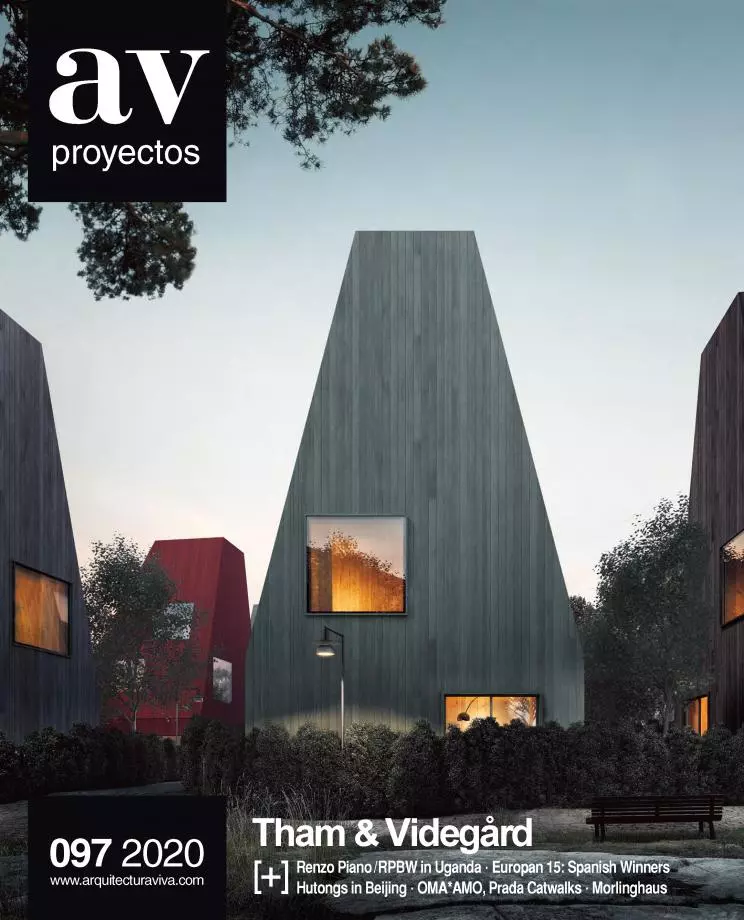Micro Hutong Hostel, Beijing
ZAO / standardarchitecture- Type Hotel Refurbishment
- Material Concrete
- City Beijing
- Country China
The Chinese firm ZAO/standardarchitecture – Zhang Ke, Zhang Mingming, Huang Tanyu, Ao Ikegami and Dai Haifei – has inserted a 30-square-meter hostel in one of Beijing’s hutongs, those alleys of the city’s tight central neighborhoods where low houses are organized around courtyards, and washrooms are shared. The project explores the potential of ultra-small-scale social housing within the traditional architecture of the capital. Guests cross an access and transition space leading into a courtyard in the middle where a series of extruded volumes of concrete open up with floor-to-ceiling windows. The double-height rooms are also brightened up by skylights. Besides enhancing cross ventilation and natural illumination, the courtyard acts as an organizer of the program by connecting the different areas.
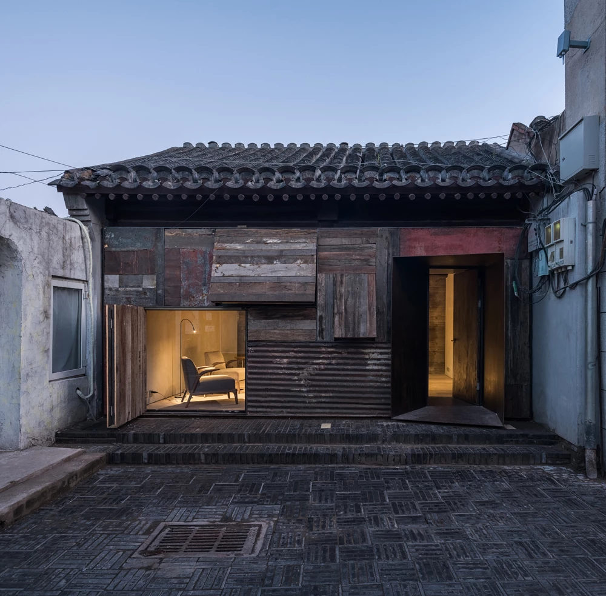
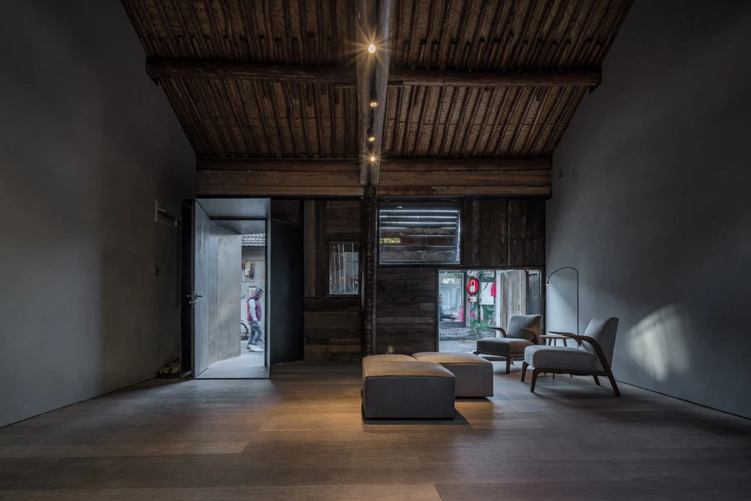
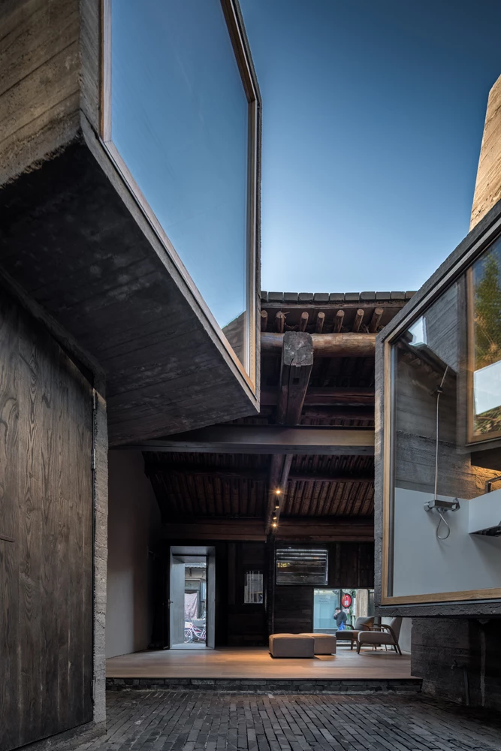
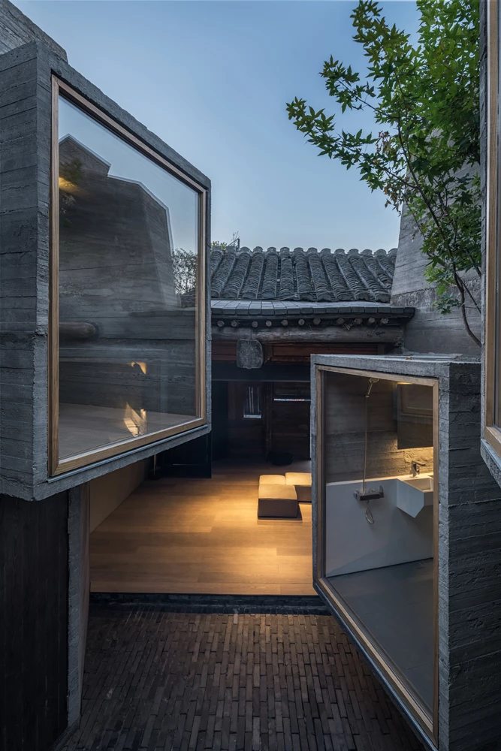
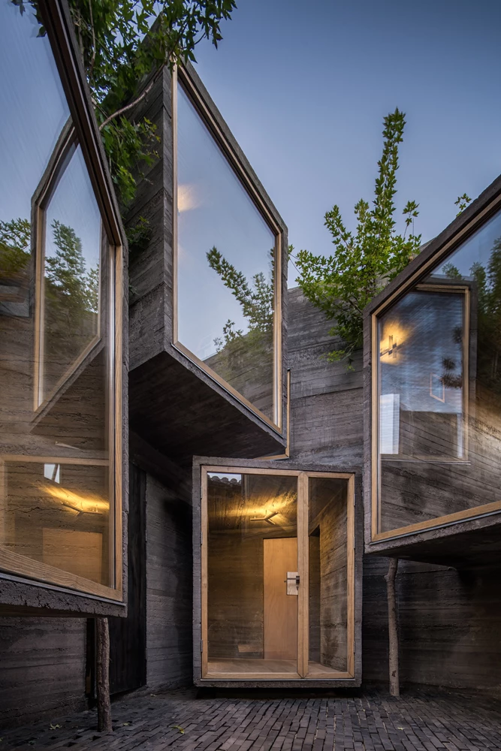
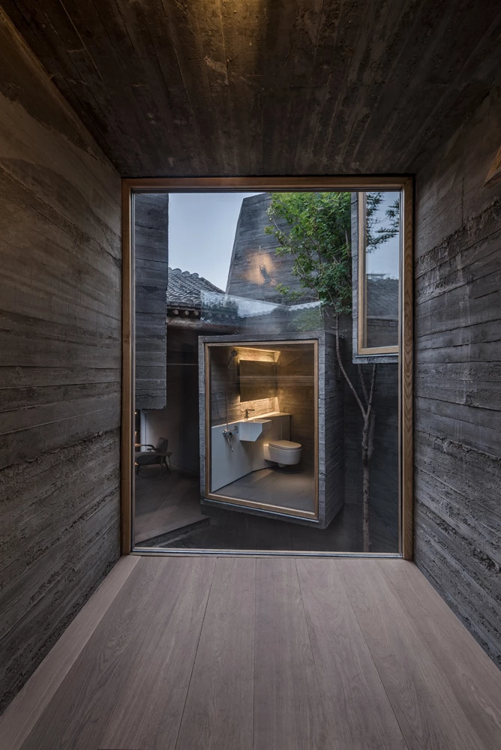

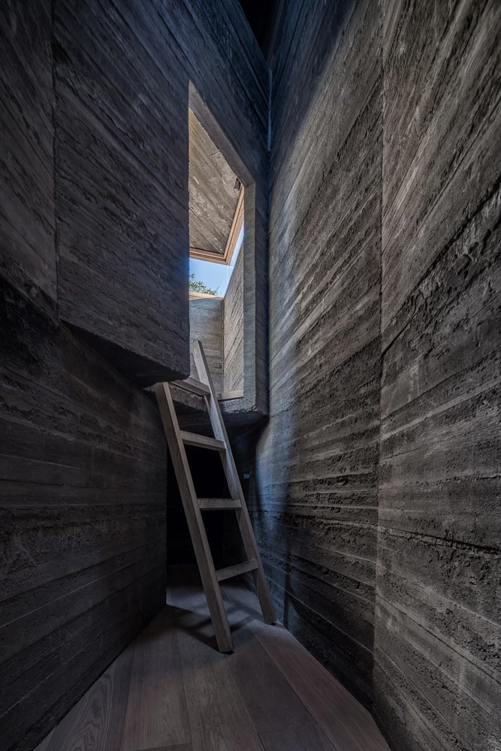
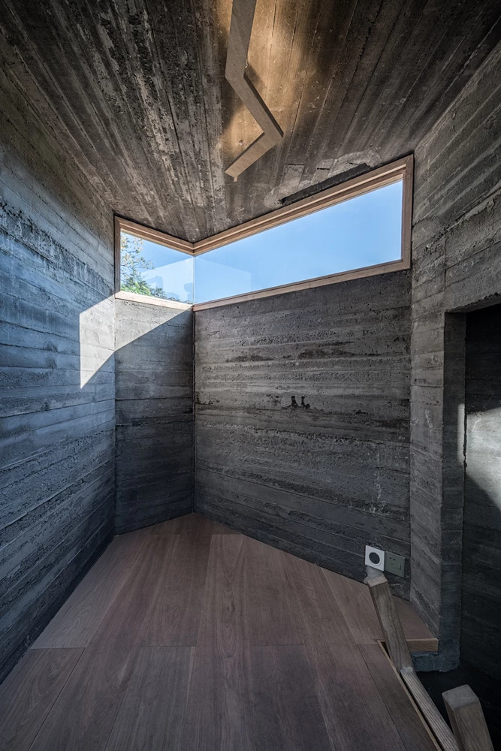
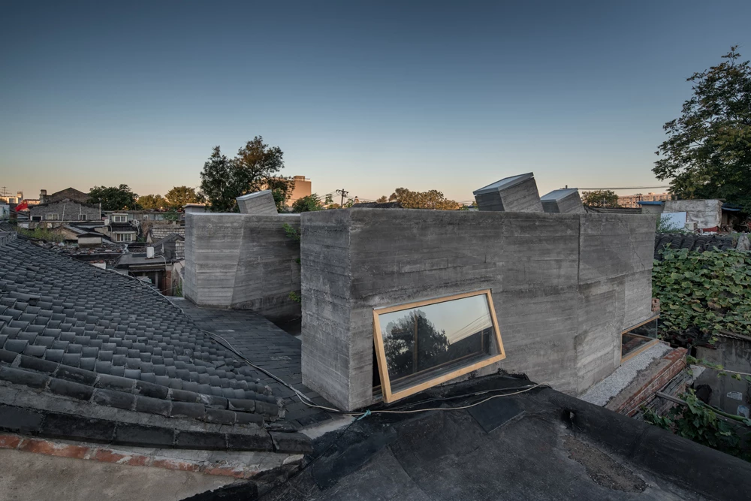
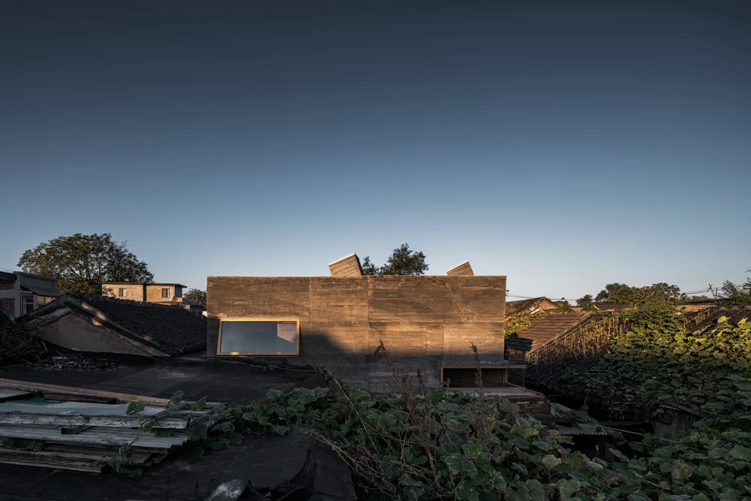

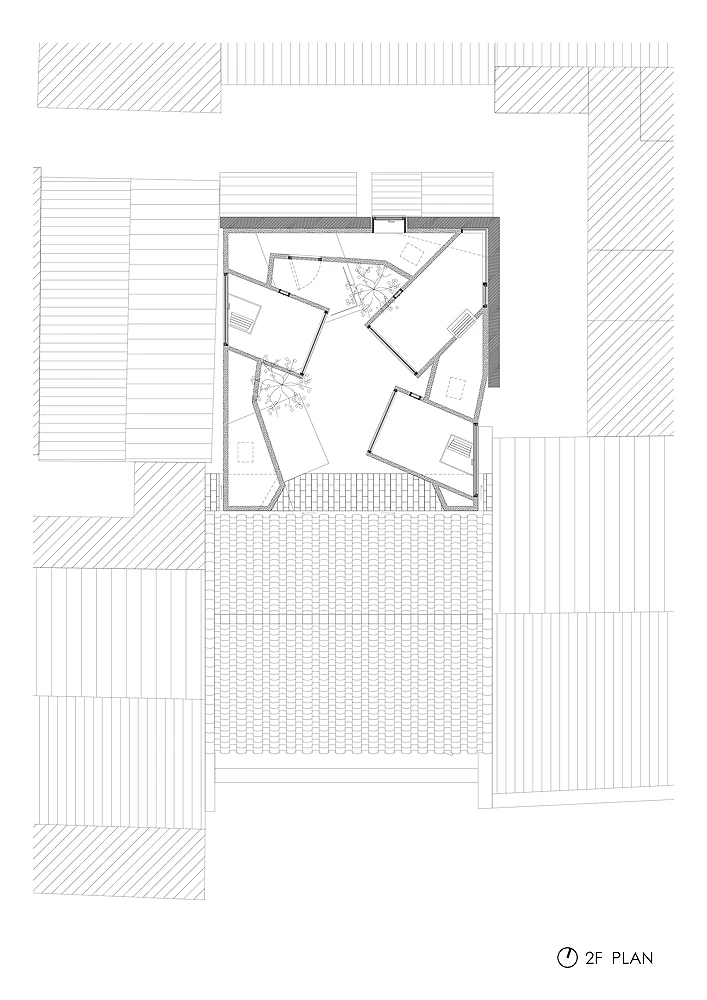
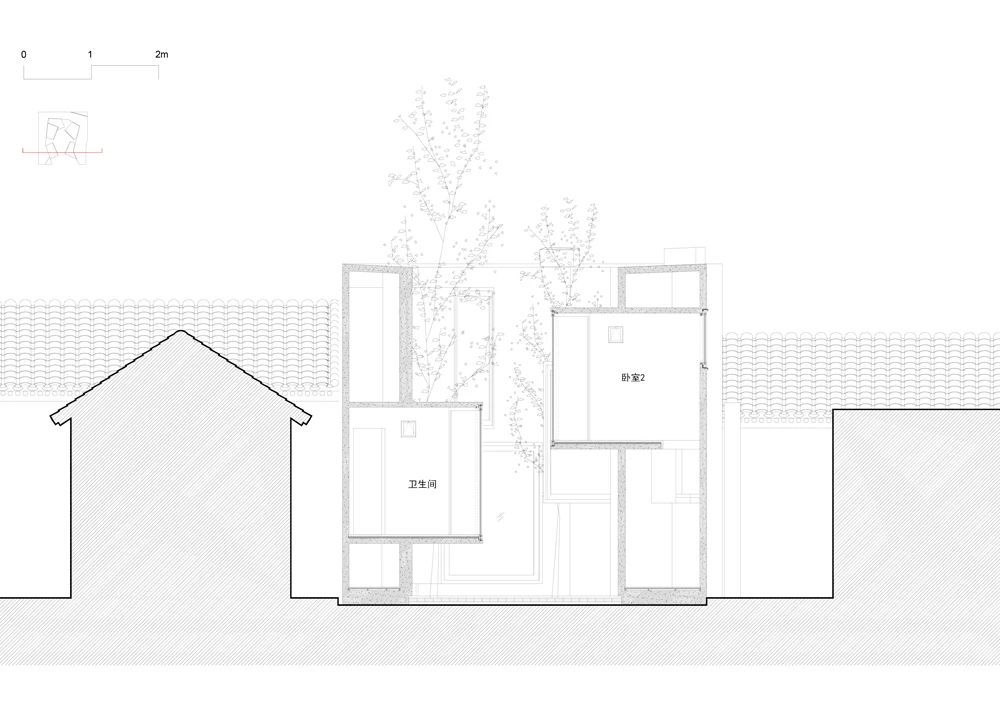
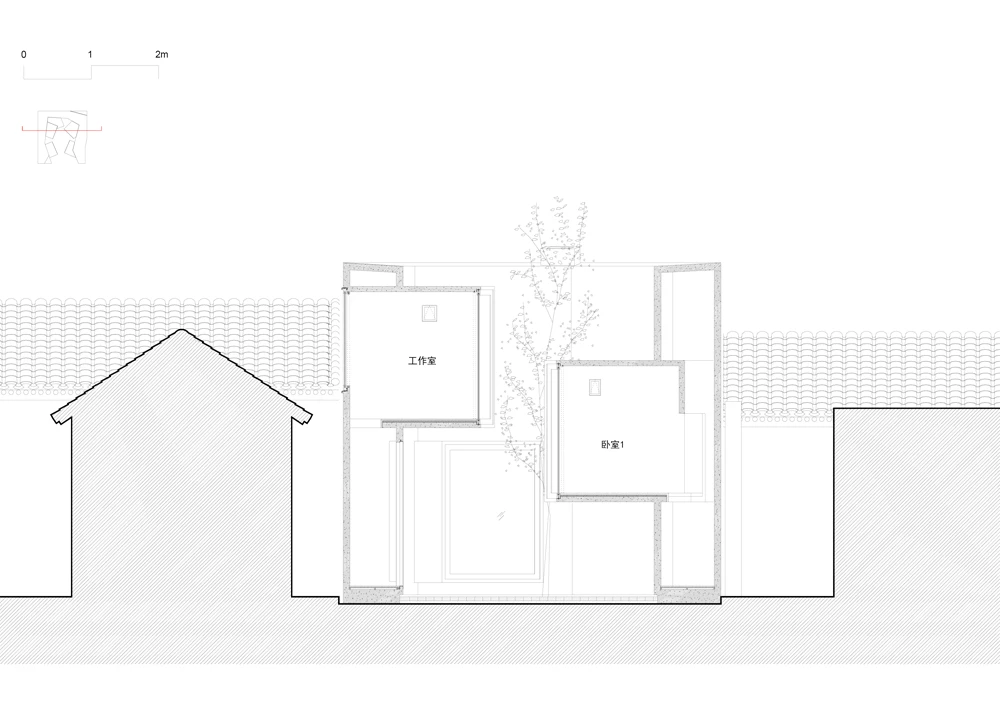
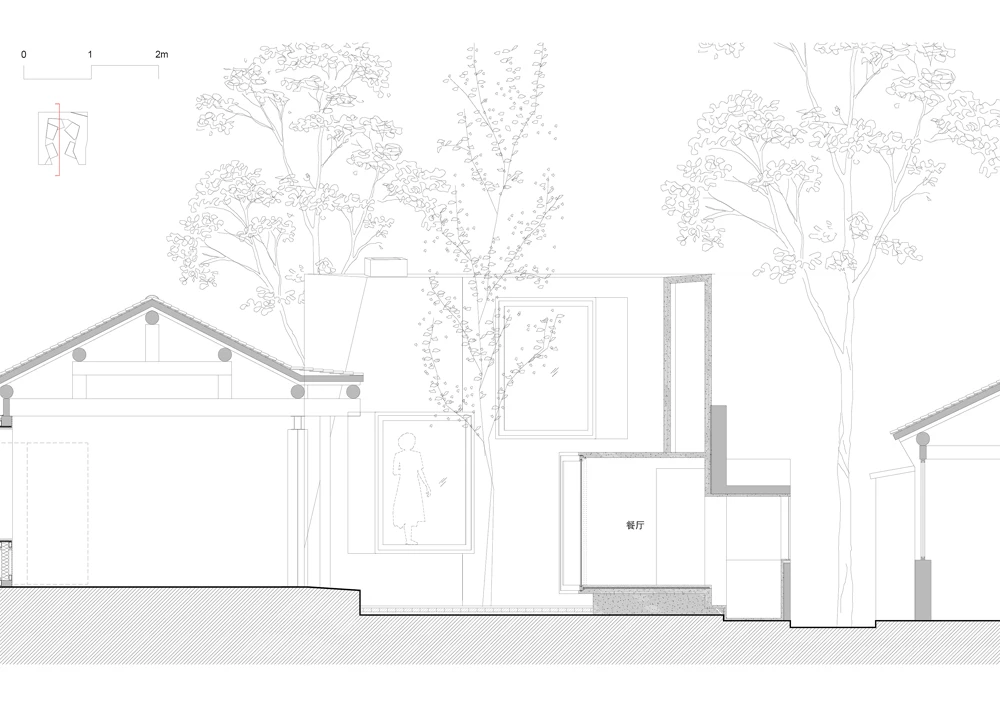

Micro Hutong, Beijing (China)
Autor Author
ZAO/ standardarchitecture
Arquitectos de proyecto Project architects
Zhang Ke, Zhang Mingming
Equipo de diseño Design team
Zhang Ke, Zhang Mingming, Huang Tanyu, Ao Ikegami, Dai Haifei

