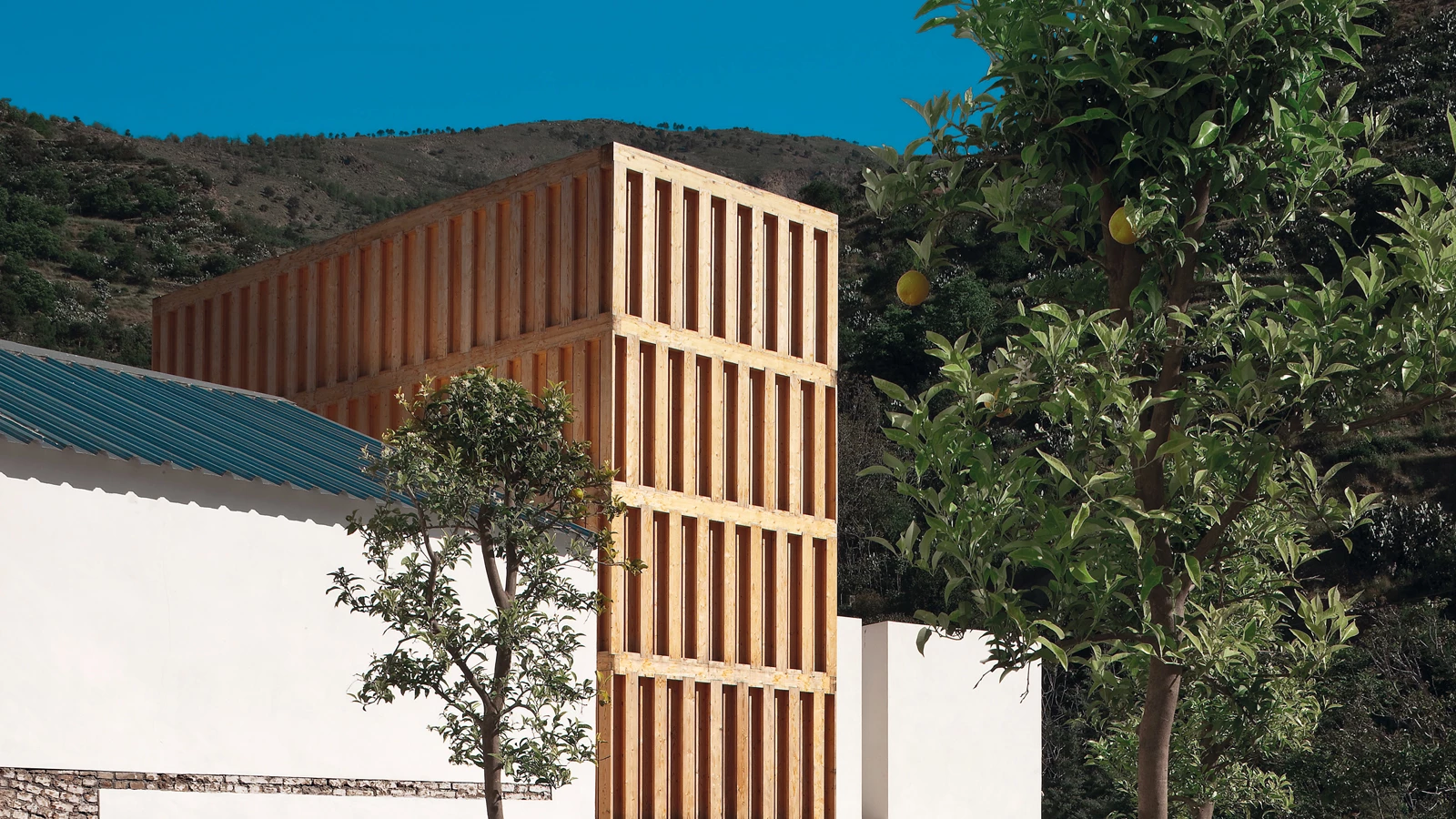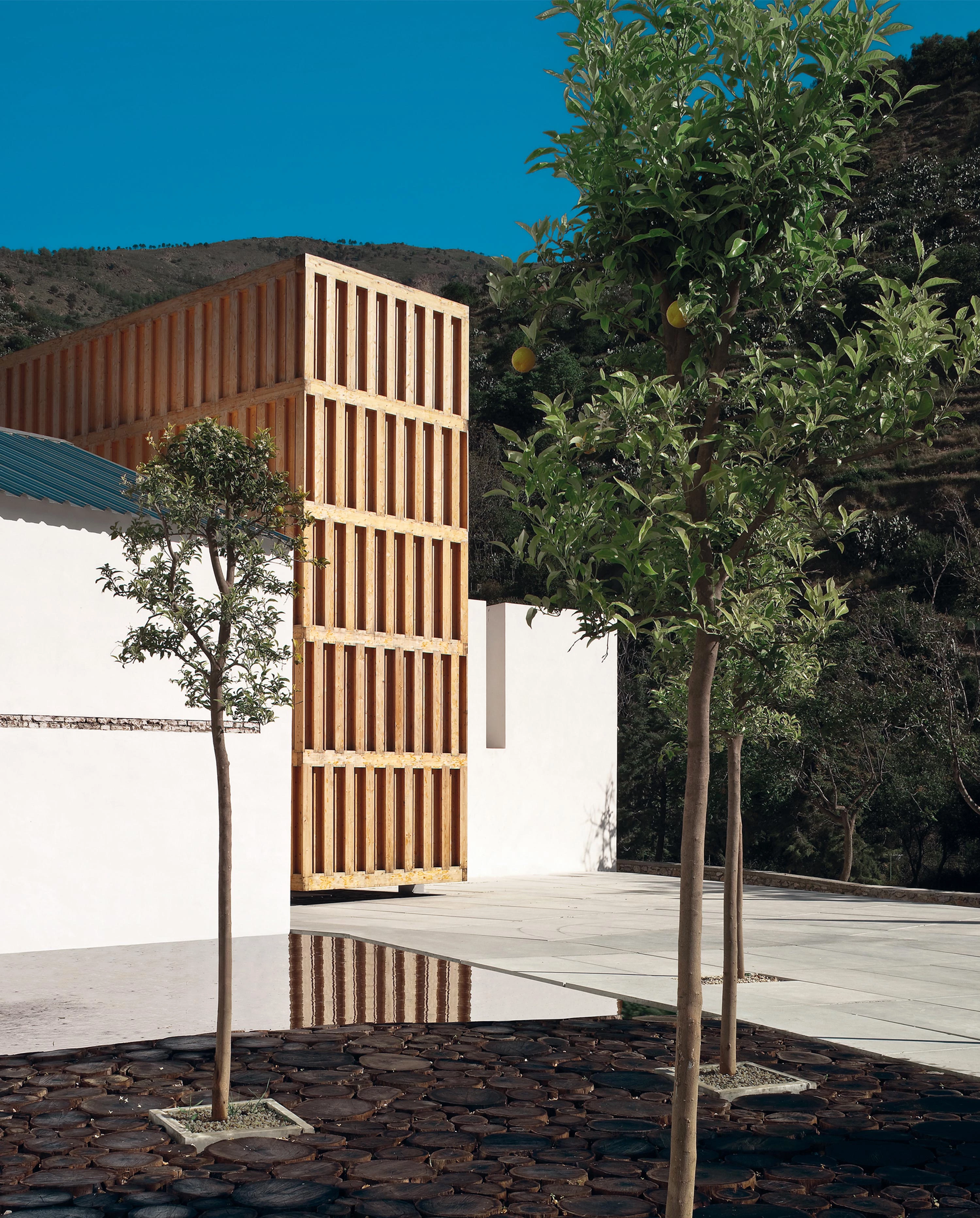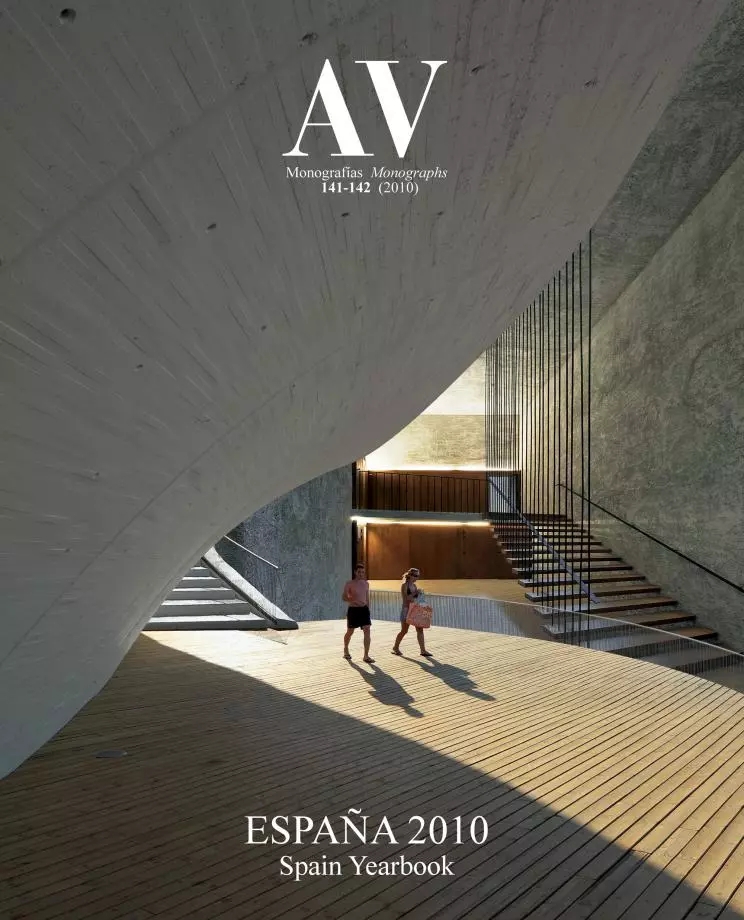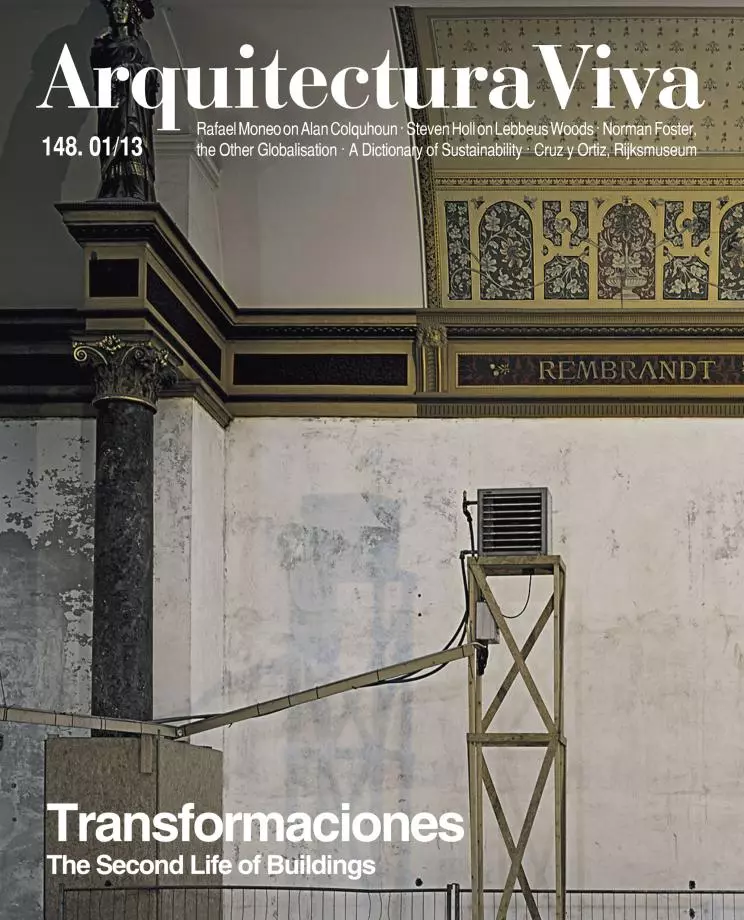Water Museum, Lanjarón
Juan Domingo Santos- Type Visitor center Museum Culture / Leisure Refurbishment
- Date 2009
- City Lanjarón (Granada) Granada
- Country Spain
- Photograph Fernando Alda
- Brand Transversal Arte y Estrategia La Alpujarreña
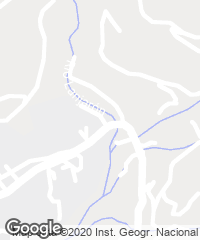
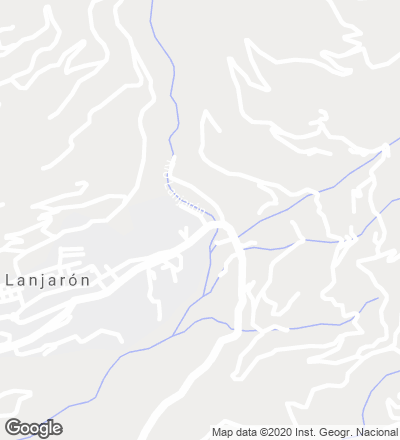
Because of the scarce means available, this project in a town of Granada consists in recycling and reusing elements from the environment. The slaughterhouse sheds become a museum, and the water courses have been kept with a system of interconnected layers of water. The museum is reached through a courtyard dotted with orange trees. This plaza is slightly elevated, with stacked prefab concrete elements and eucalyptus trunks that the water sometimes covers, changing how the space looks as the day goes by.
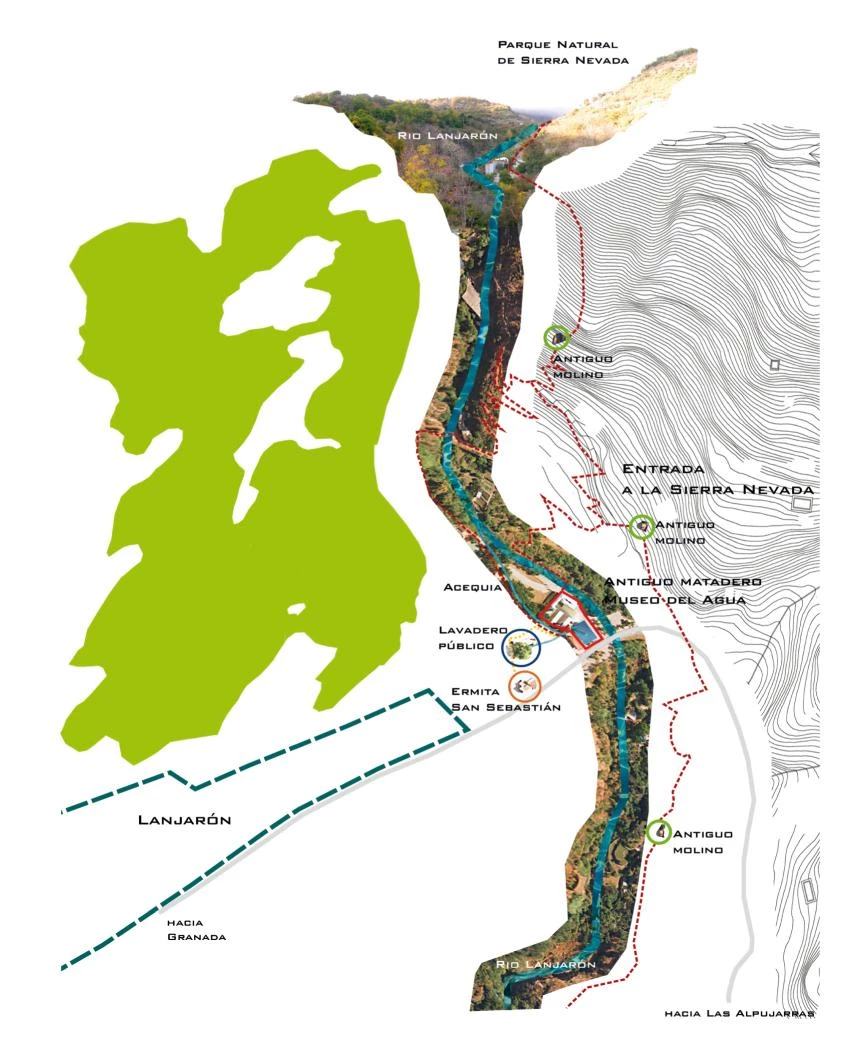
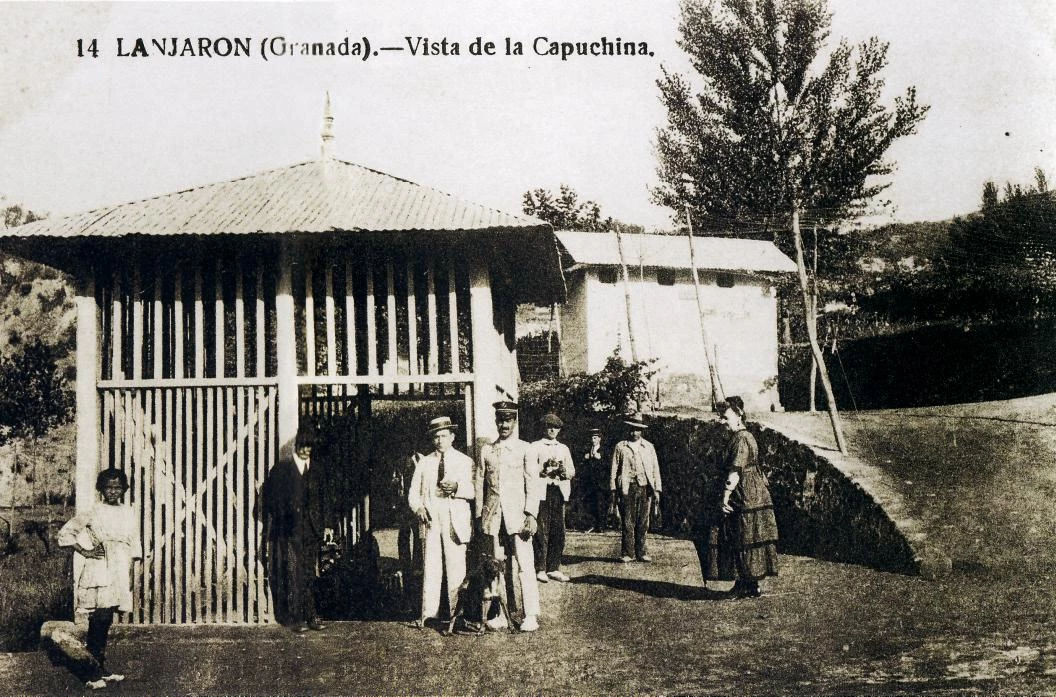
The new wooden pavilion takes up the courtyard of the old abattoir. This piece evokes the ceiling of the 18th-century Manantial de la Capuchina, which harbored the first water source in Lanjarón. The pavilion is a space for the senses, hovering over the ground with two openings through which visitors access the museum and can enjoy the interplays of light and shade.
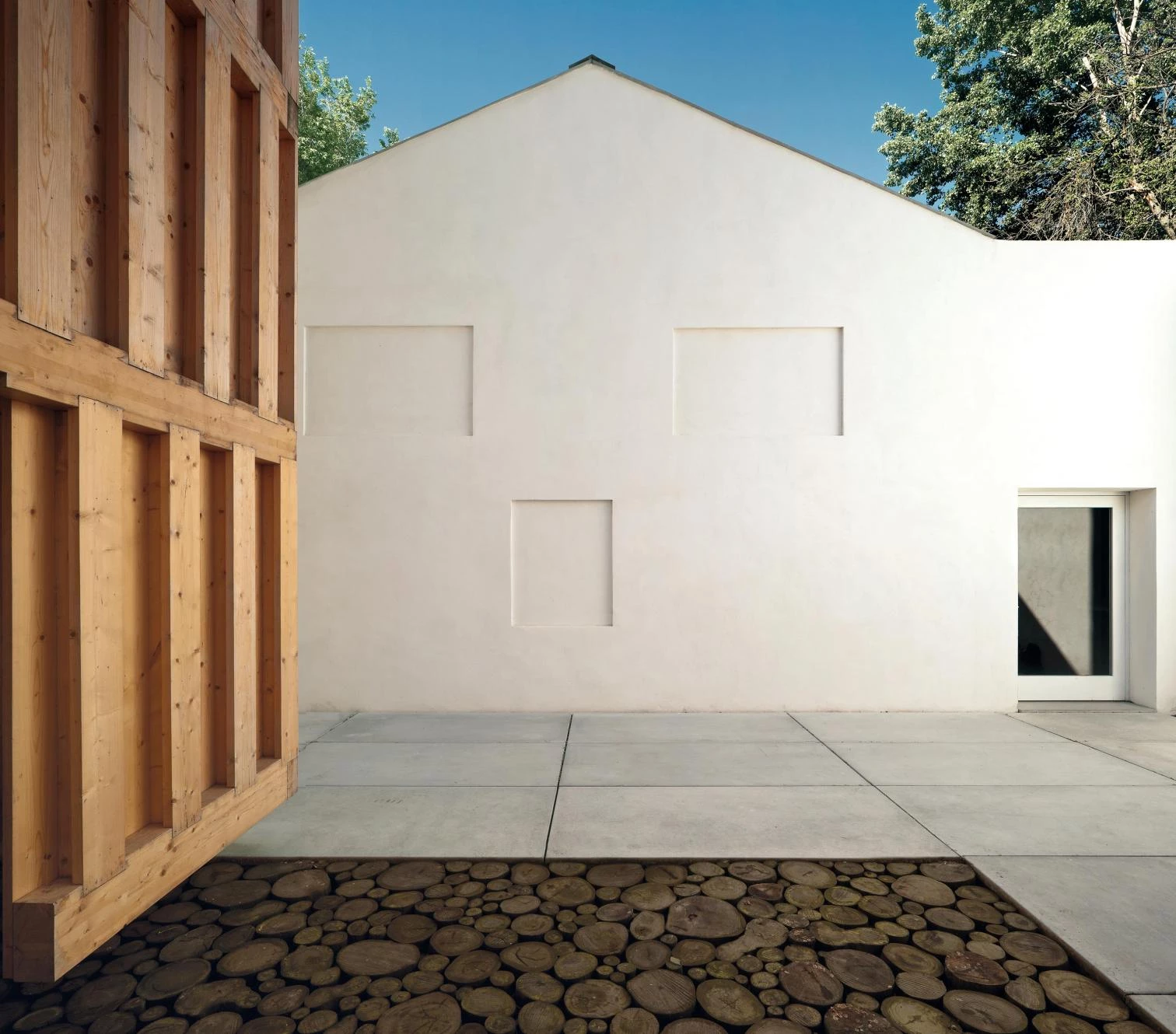

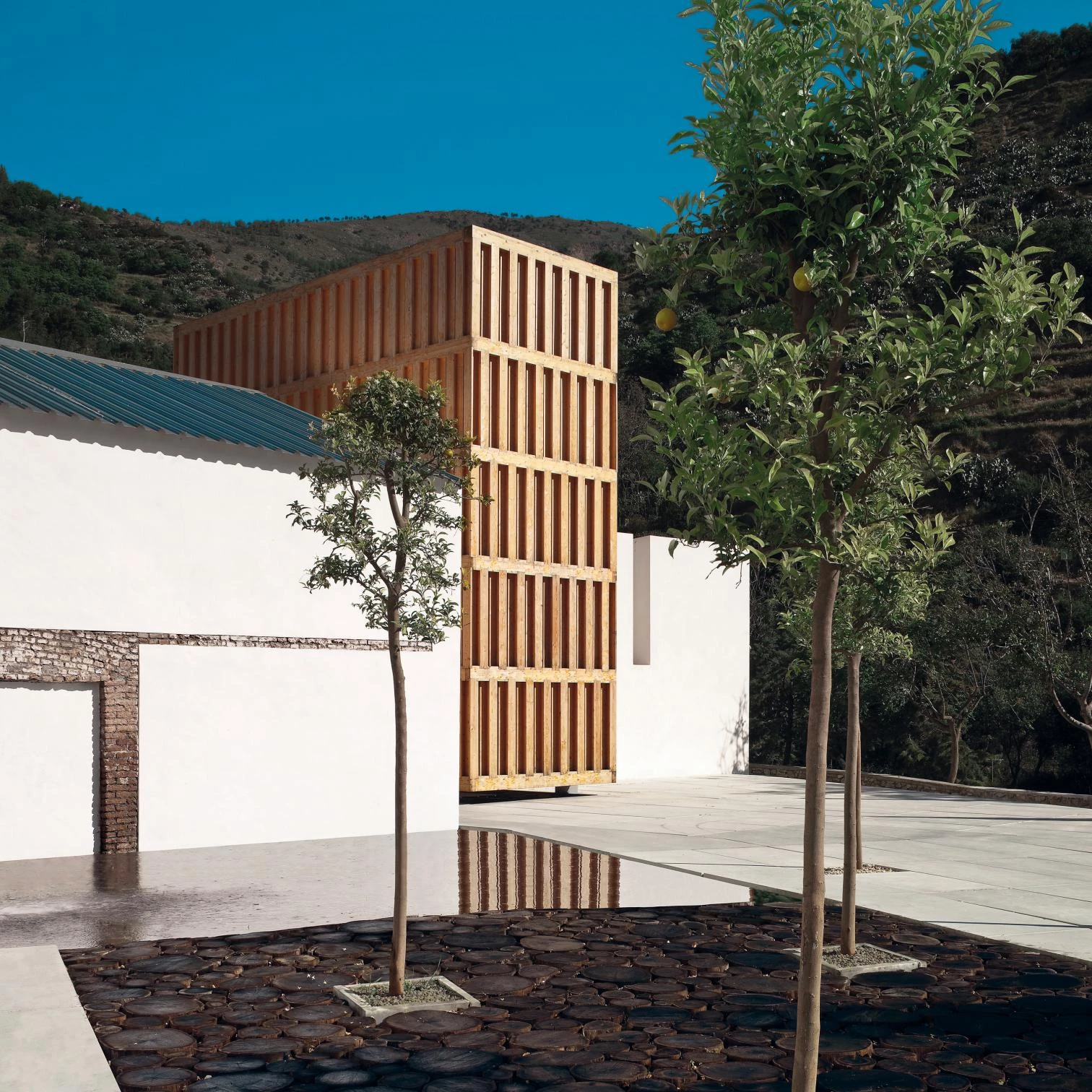
The intervention in the old warehouses has been minimal, basically involving demolishing the interior partitions to reveal the structures of walls and roofs. The construction works revealed that the structure had been part of an old water mill compound, so the project has also acquired an archaeological value.
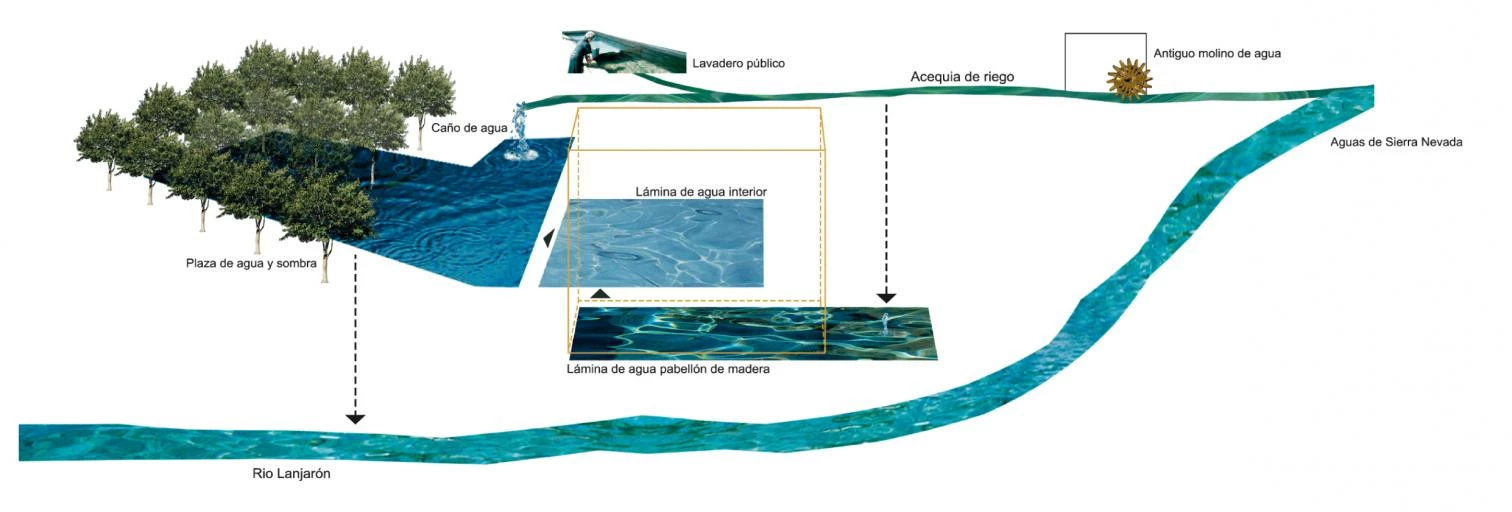
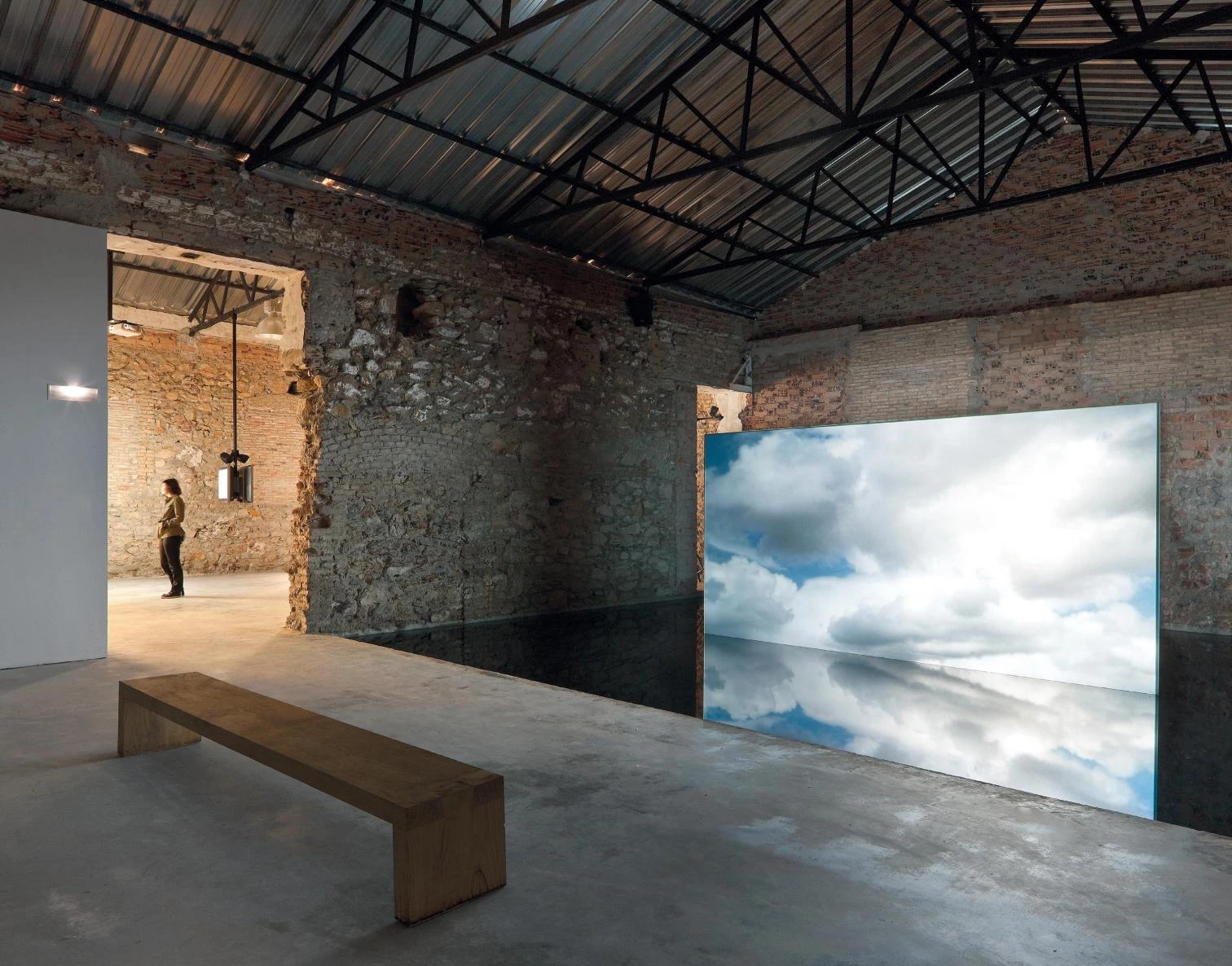
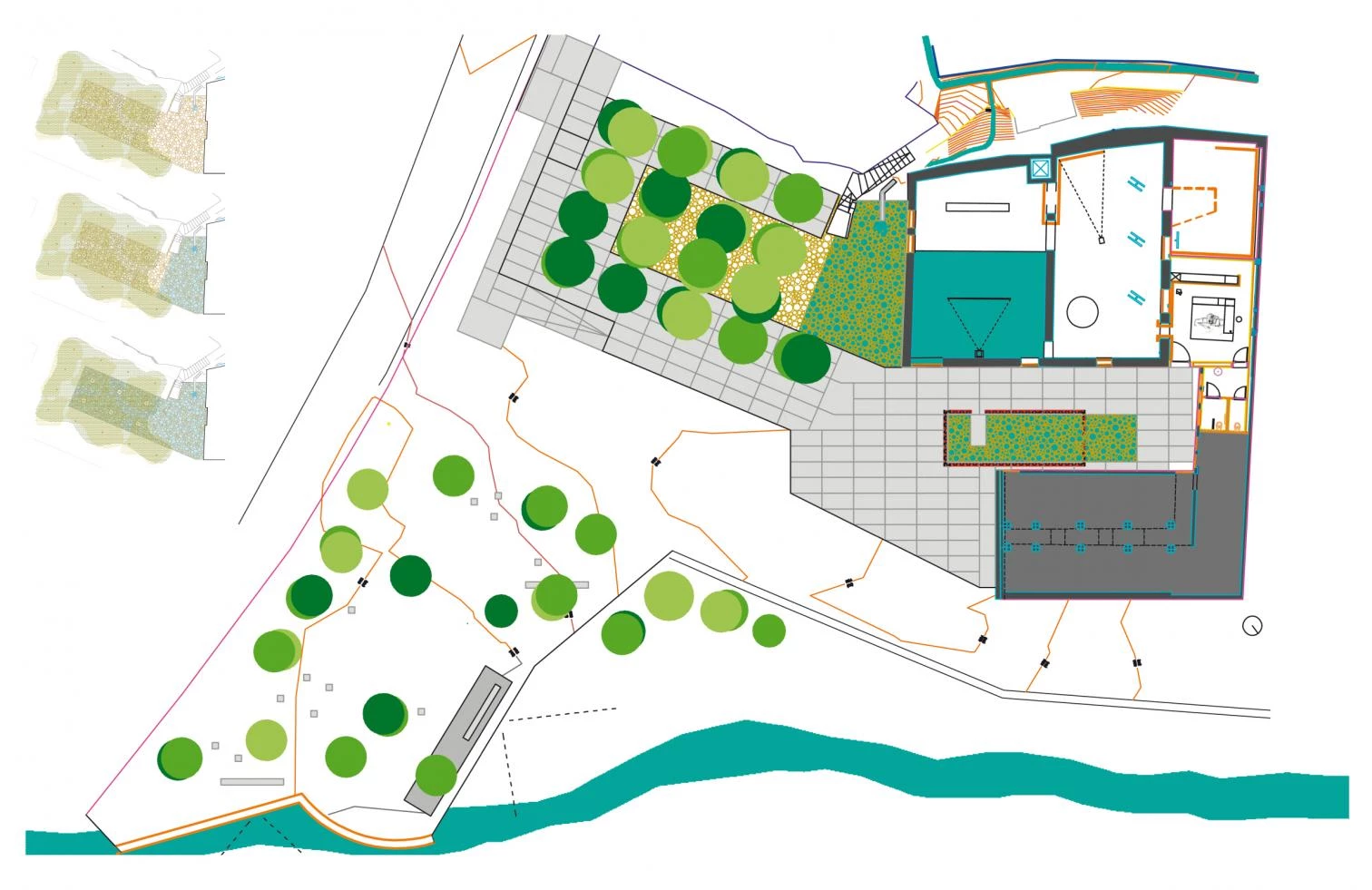
To strike a contrast between the stone and brick walls of the mill, strategically placed white panels frame the areas of the intervention. In the oldest shed a sheet of glass emerges from the water, creating reflections on the old mill walls.
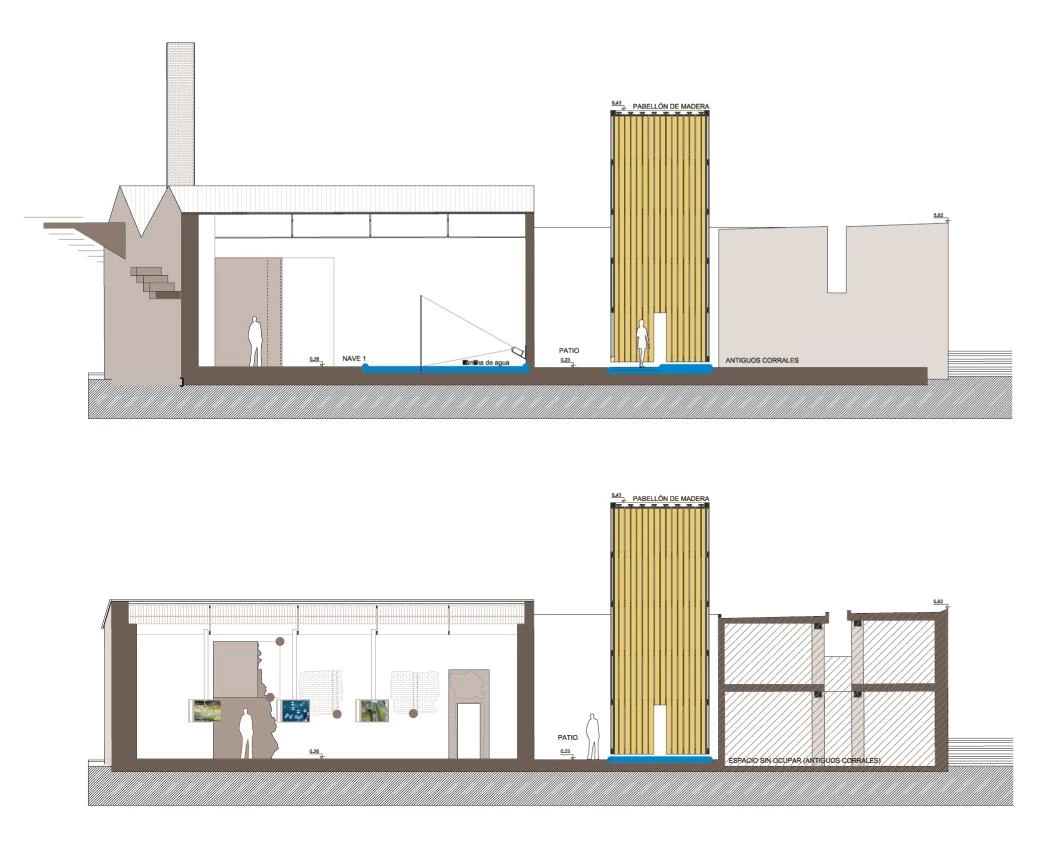

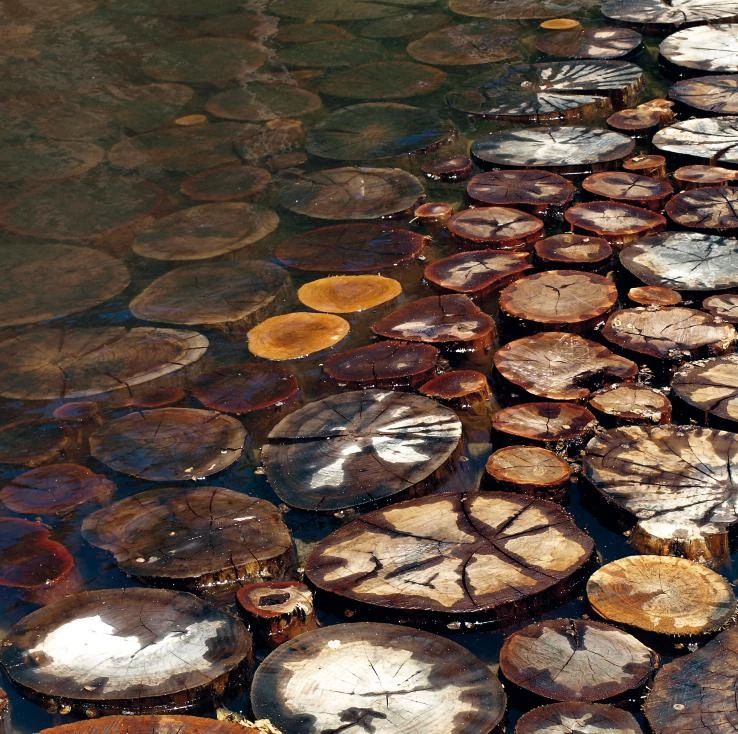
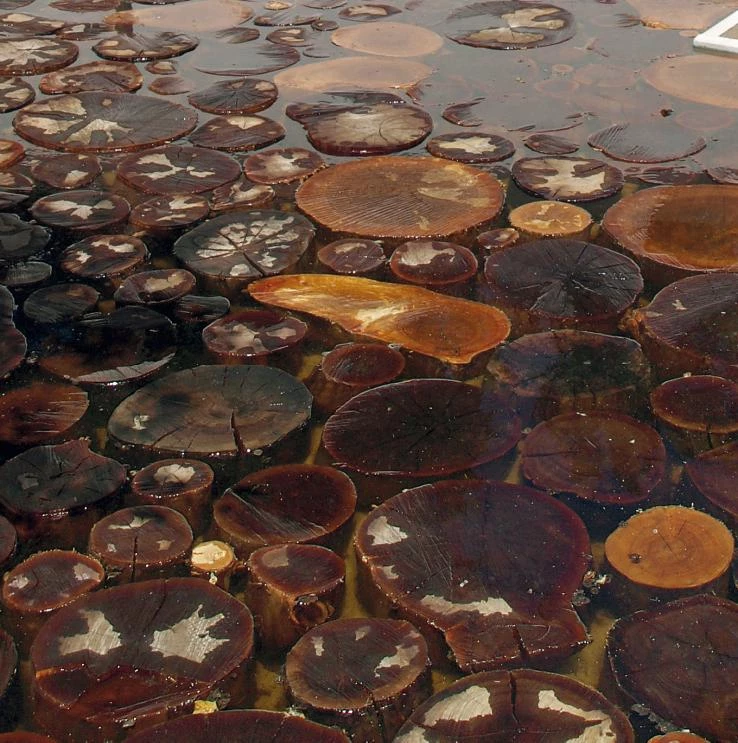
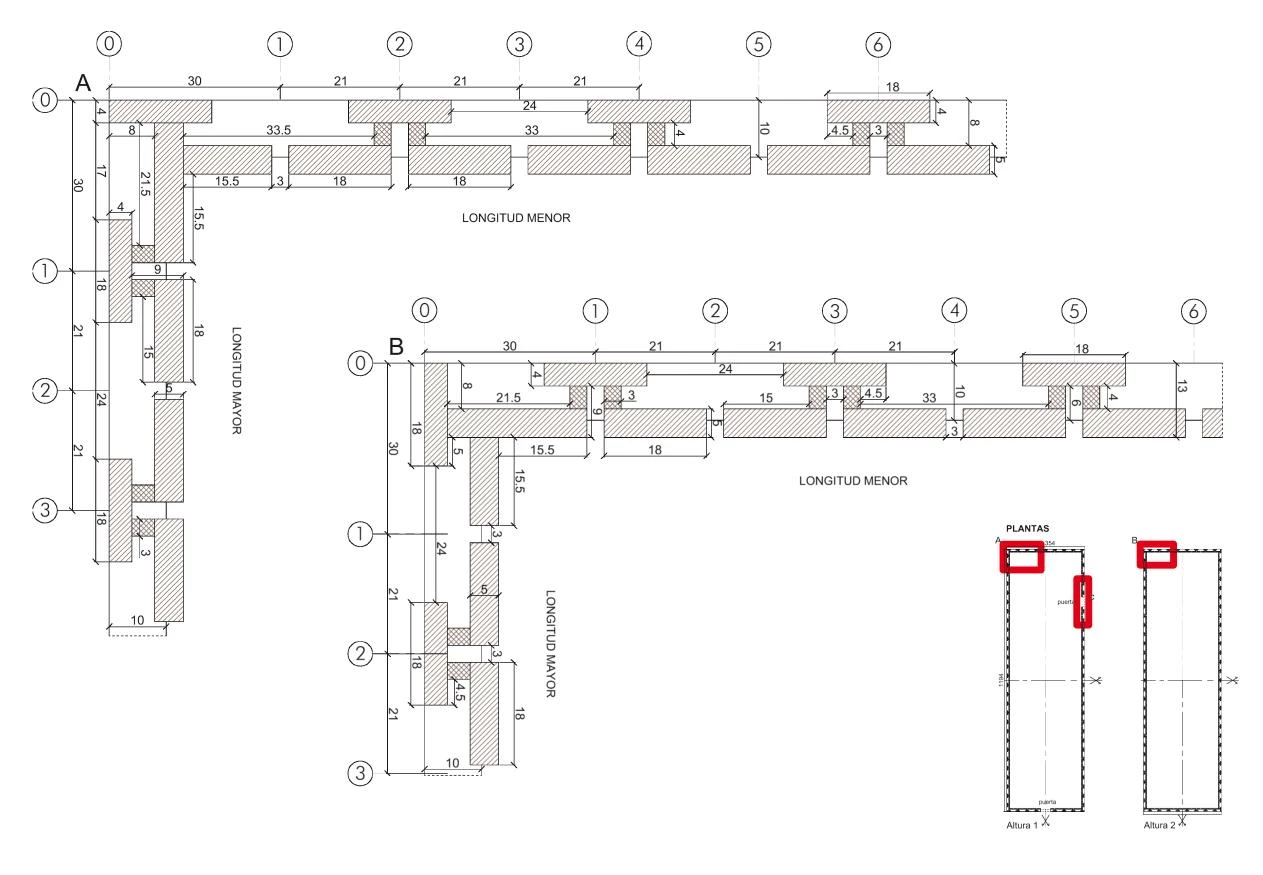
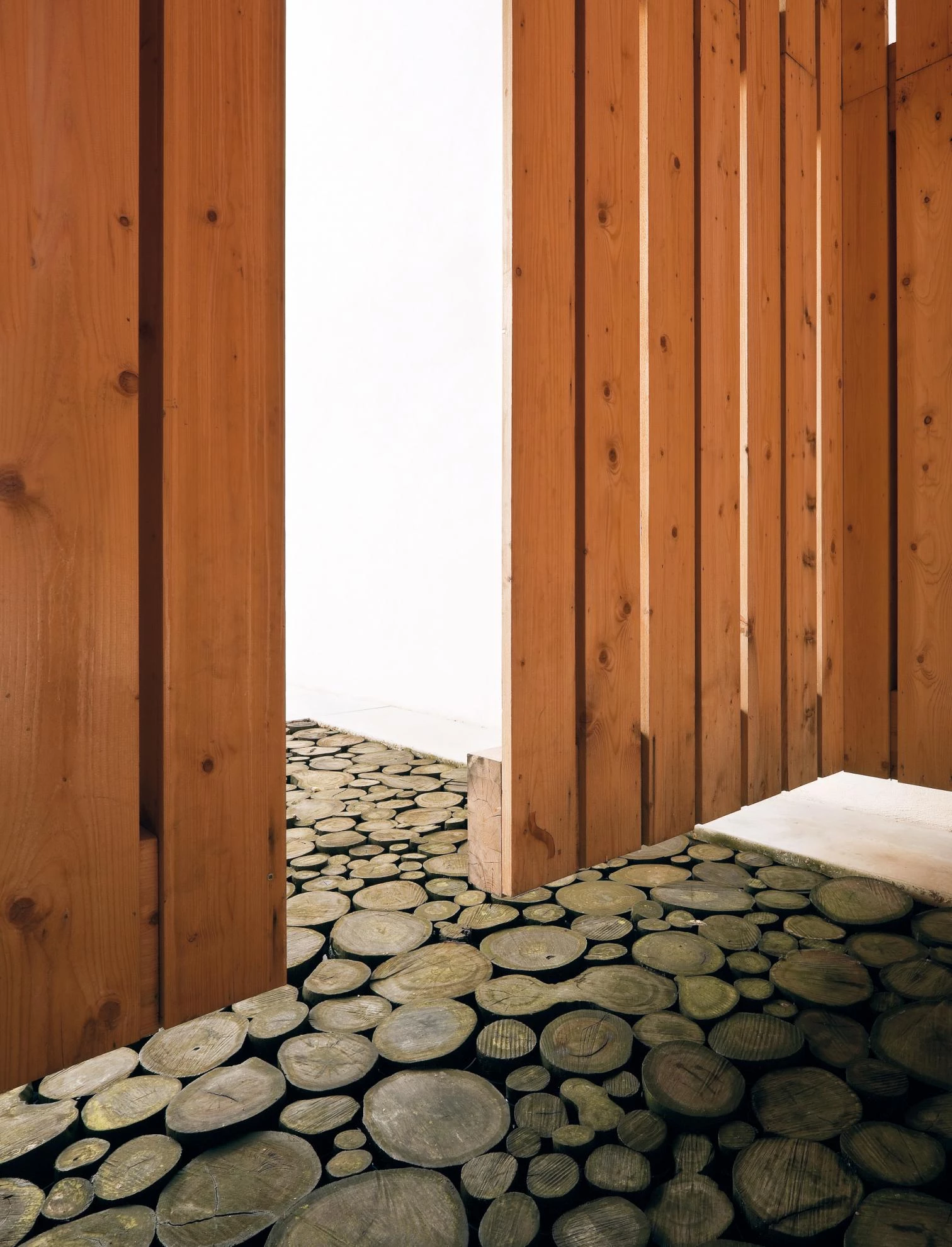
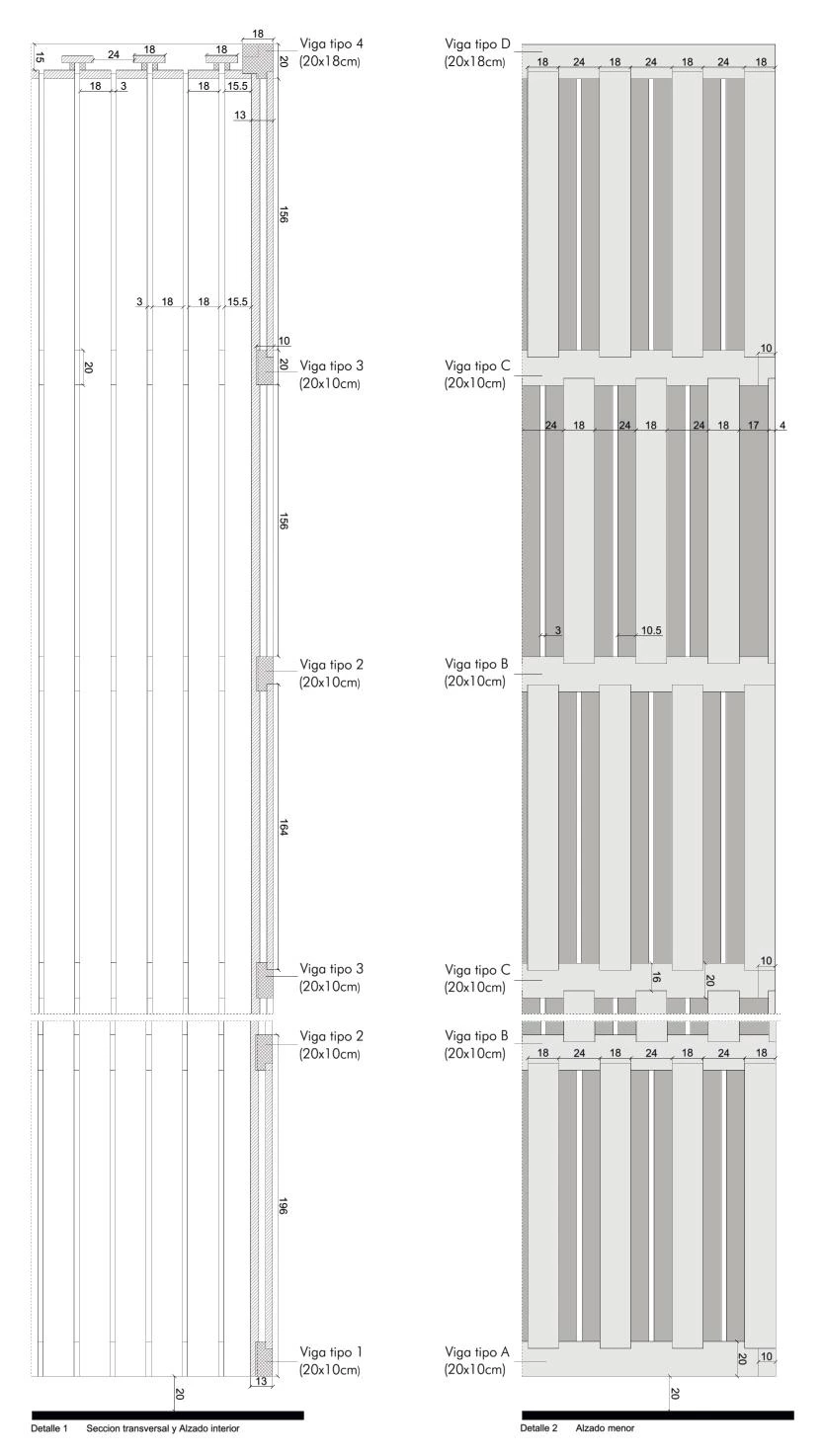


Cliente Client
Ayuntamiento de Lanjarón
Arquitecto Architect
Juan Domingo Santos
Colaboradores Collaborators
Julien Fajardo (proyecto y dirección de obra project and site supervision); Isabel Díaz Rodríguez, Carmen Moreno Álvarez y Margarita Martínez Barbero (arquitectos architects); Juan Diego Guarderas (arquitecto técnico quantity surveyor)
Consultores Consultants
Patricio Bautista (instalaciones mechanical engineering); Transversal Arte y Estrategia S.L. (producción de audiovisuales audiovisual production); Javier Piñar (contenidos documentales contents); Carmen F. Sigler (identidad gráfica graphic design)
Contratista Contractor
Garasa Esñeco S.A., y Conschago S.L; Serafim Pereira Simoes Lda. (pabellón de madera y mobiliario timber pavilion and furniture); La Alpujarreña (alfombra carpet)
Fotos Photos
Fernando Alda, Estudio JDS

