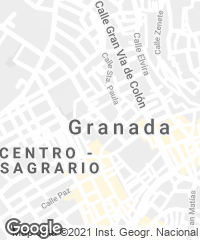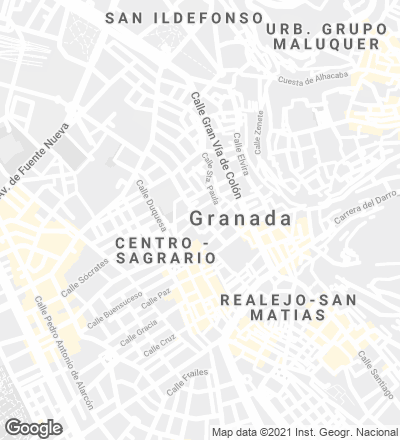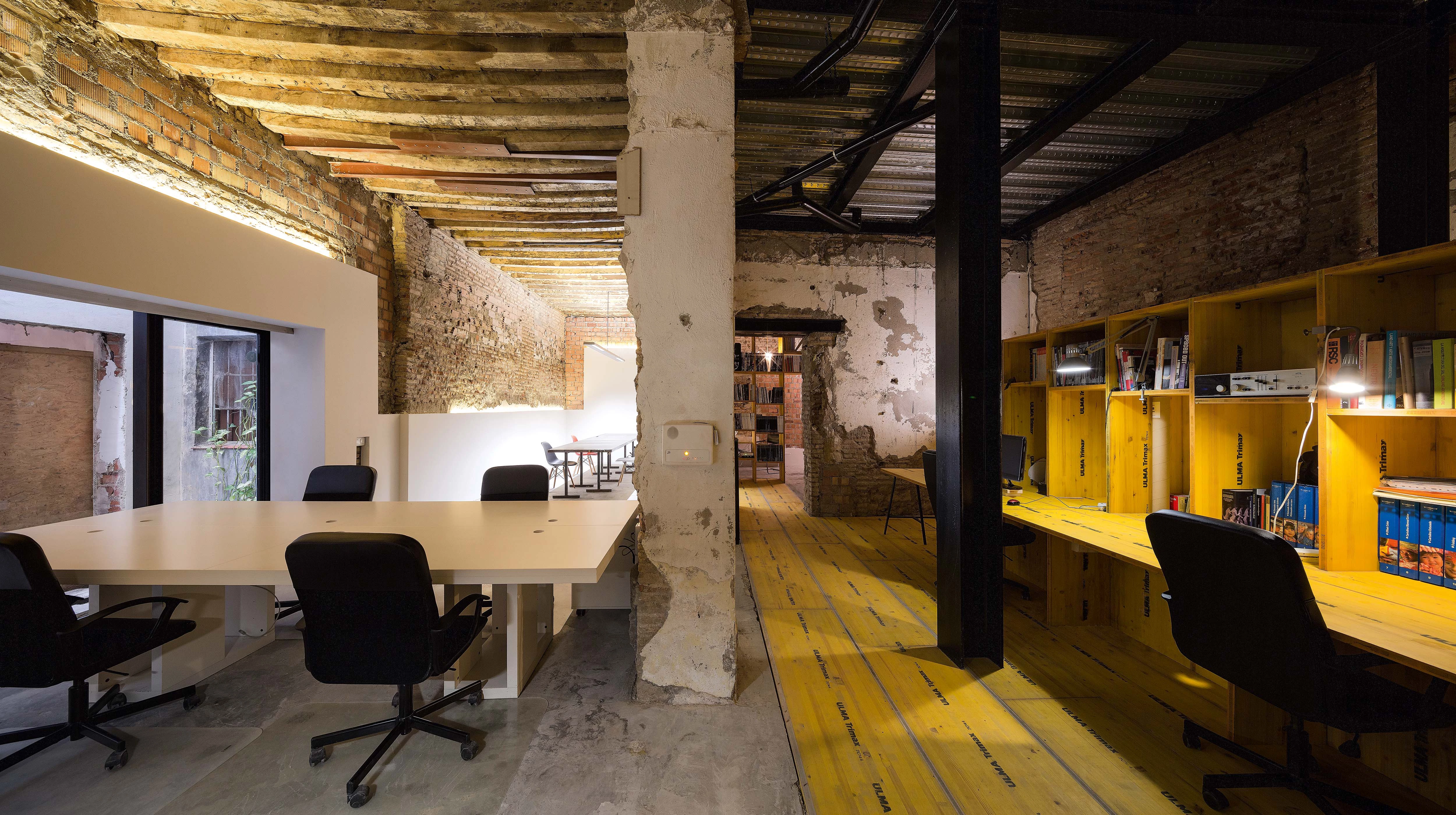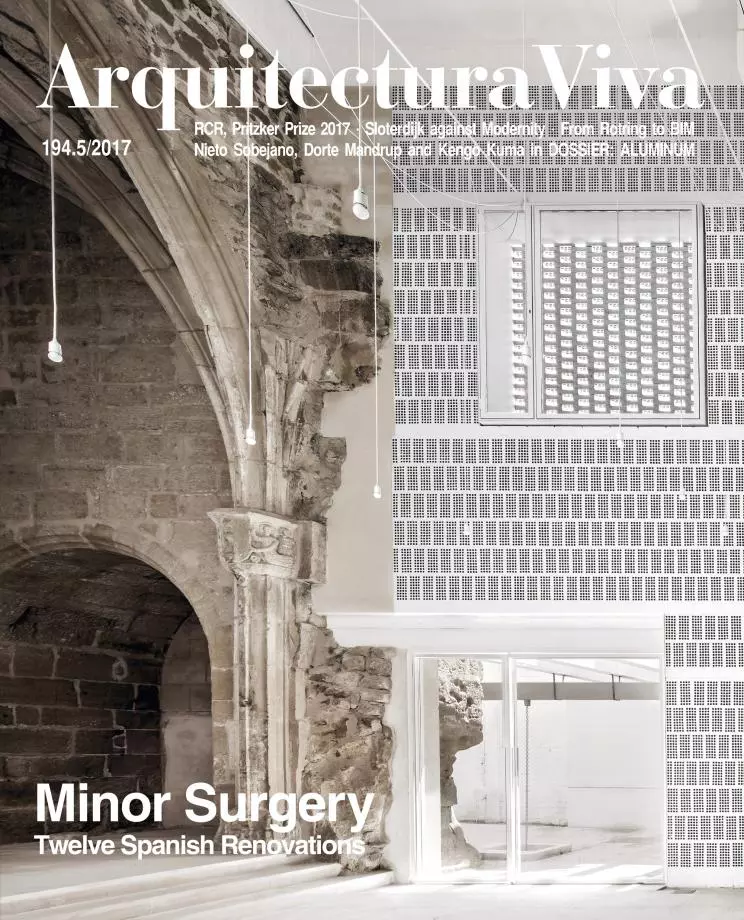Architecture office at San Jerónimo, Granada
CUAC Arquitectura- Type Commercial / Office Studio Refurbishment
- Material Unconventional materials
- Date 2015
- City Granada
- Country Spain
- Photograph Fernando Alda


The project for an architectural studio at Calle San Jerónimo 17, just a few meters from the church of the same name, in the city of Granada, involved a radical transformation of a commercial space that had served different purposes in the course of time (anything from a funeral parlor to a call center), reinterpreting concepts like ‘ruin,’ ‘infrastructure,’ and ‘heritage.’ The walls and the slabs are exposed to view, with no concealment of the marks of time. In fact their heterogeneous natures are enhanced, always way beyond preservationist purism. The strategy involved attaching to this structural skeleton a series of recycled elements: boards of formwork wood assembled into a large furniture-infrastructure incorporating passages for equipment wiring as well as bookcases and surfaces to set architectural models on; four metal profiles left over from the construction of a house; six wooden doors, metal shutters and glass panes taken from a demolition site; and a huge, four-meter-long door which was turned into a mobile desk...
[+]
Obra Work
Estudio en San Jerónimo Architecture office at San Jerónimo, Granada.
Arquitectos Architects
CUAC Arquitectura / Javier Castellano Pulido y Tomás García Píriz.
Colaboradores Collaborators
A. Castellano, F. Álvarez de Cienfuegos, M. E. Sánchez, M. Dall’Ovo, H. Doss, A. Remelli; M. A. Jiménez (arquitecto técnico quantity surveyor).
Fotos Photos
Fernando Alda.







