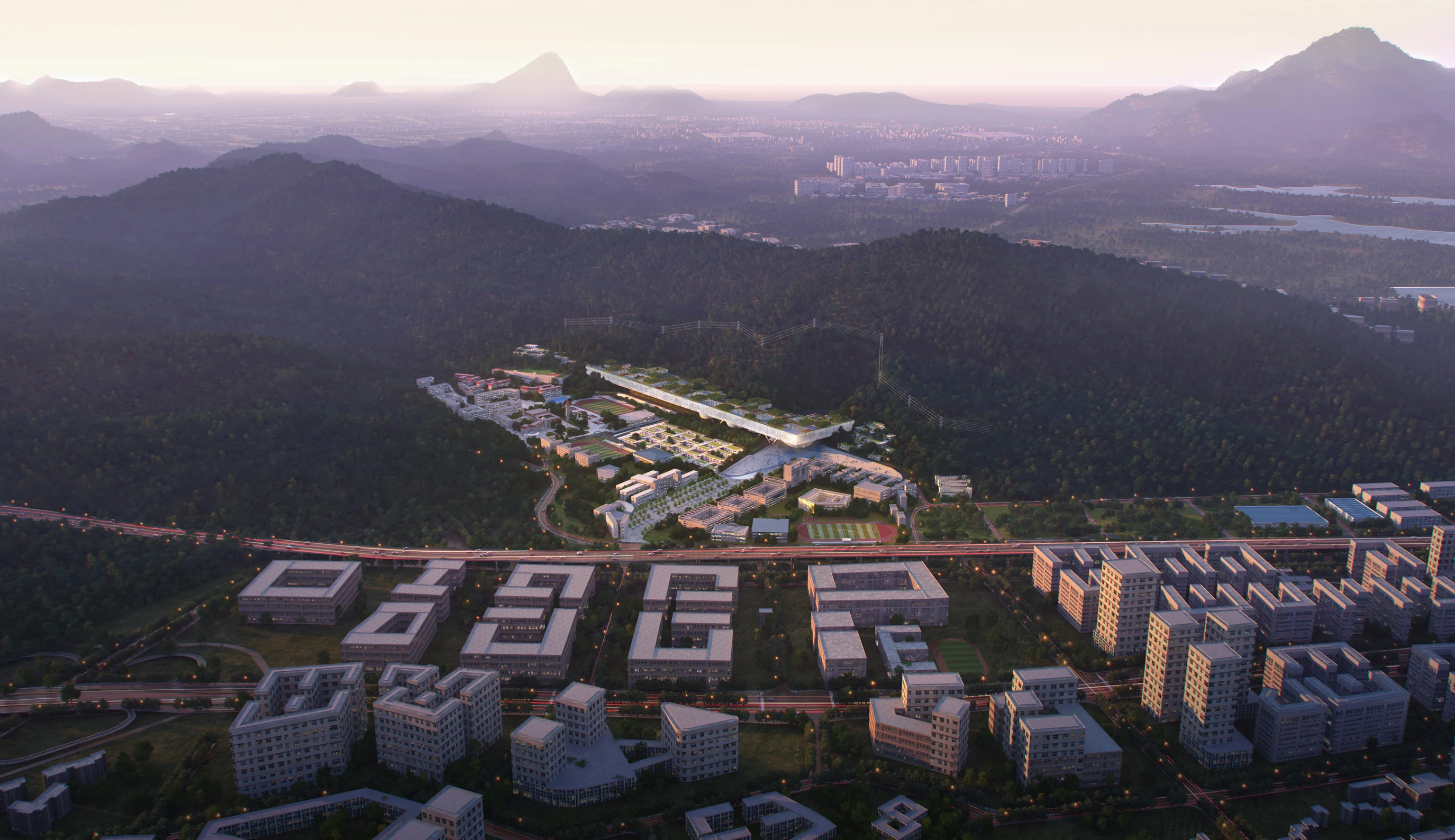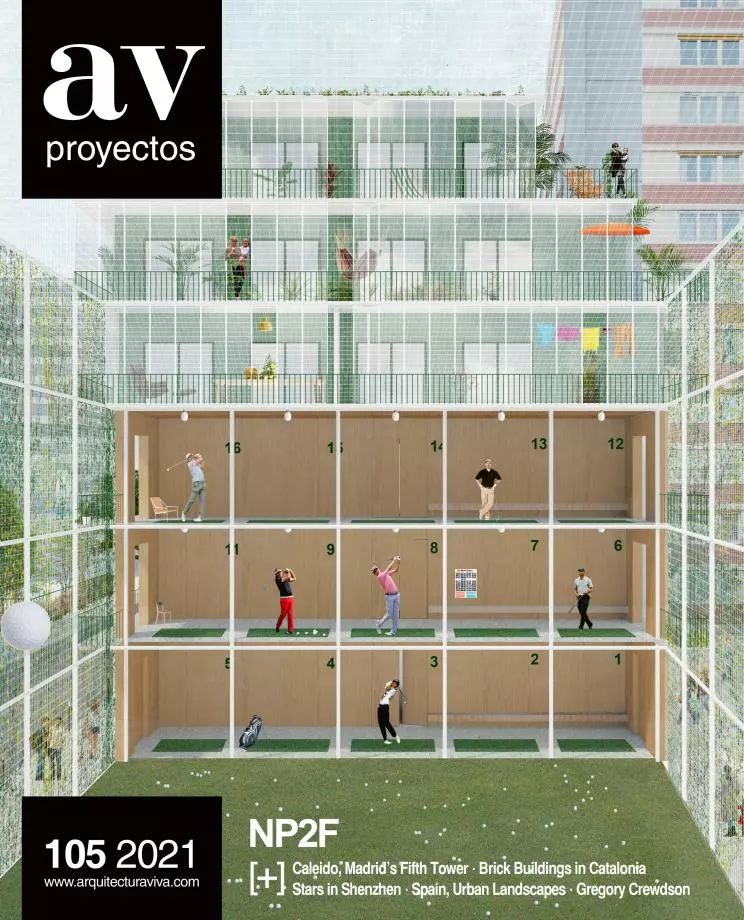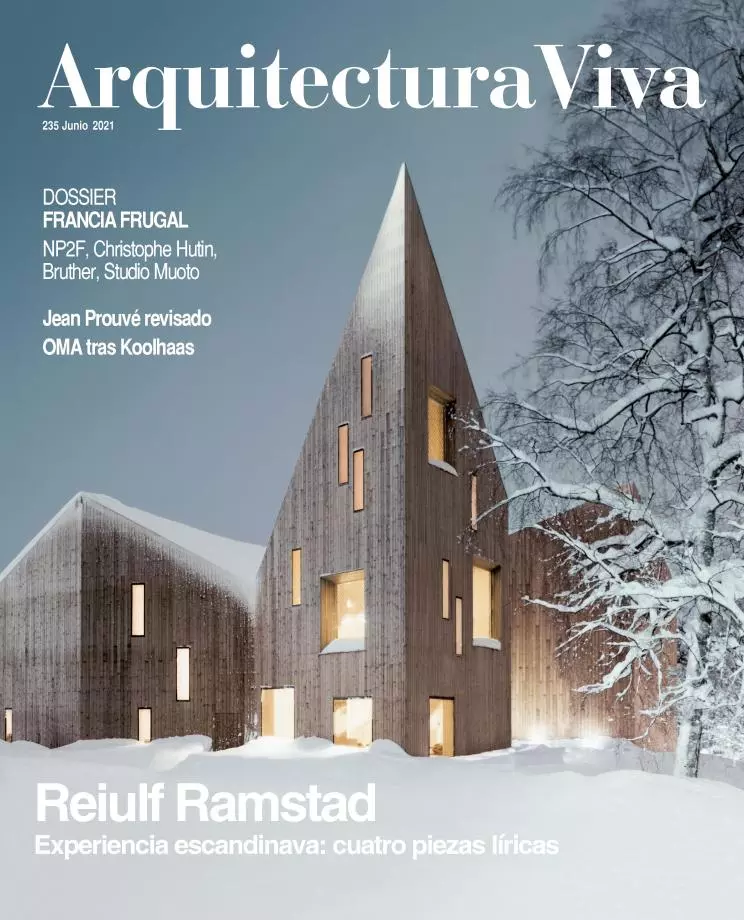Institute of Design & Innovation, Shenzhen
First Prize- Architect Dominique Perrault Architecture
- Type Education University Campus
- Date 2021
- City Shenzhen
- Country China
The French firm headed by Dominique Perrault, in collaboration with the Chinese office Zhubo Design, has won the competition to build a new campus – accommodating 4,000 students – for the Southern University of Science and Technology (SUSTech) in Shenzhen’s Bao’an Education City, carrying the day over 36 other entries. Also shortlisted were MVRDV and Studio Libeskind.
With a built area of 300,000 square meters, the complex includes classrooms, laboratories, a library, offices, an auditorium, sports facilities, and exhibition galleries. Integrated into the landscape, the main building (708 meters long, 120 wide, 29 tall) draws inspiration from the Chinese character «-», representing a line linking mountains to water.
The planning is based on two key elements defined by the architects as the ‘Hyper-Ground,’ a promenade featuring public spaces and accessways to the principal parts of the educational program, and which stretches on underneath the main volume; and the ‘Hyper-Roof,’ a huge green roof that incorporates sports facilities besides a rainwater collection system and photovoltaic panels.
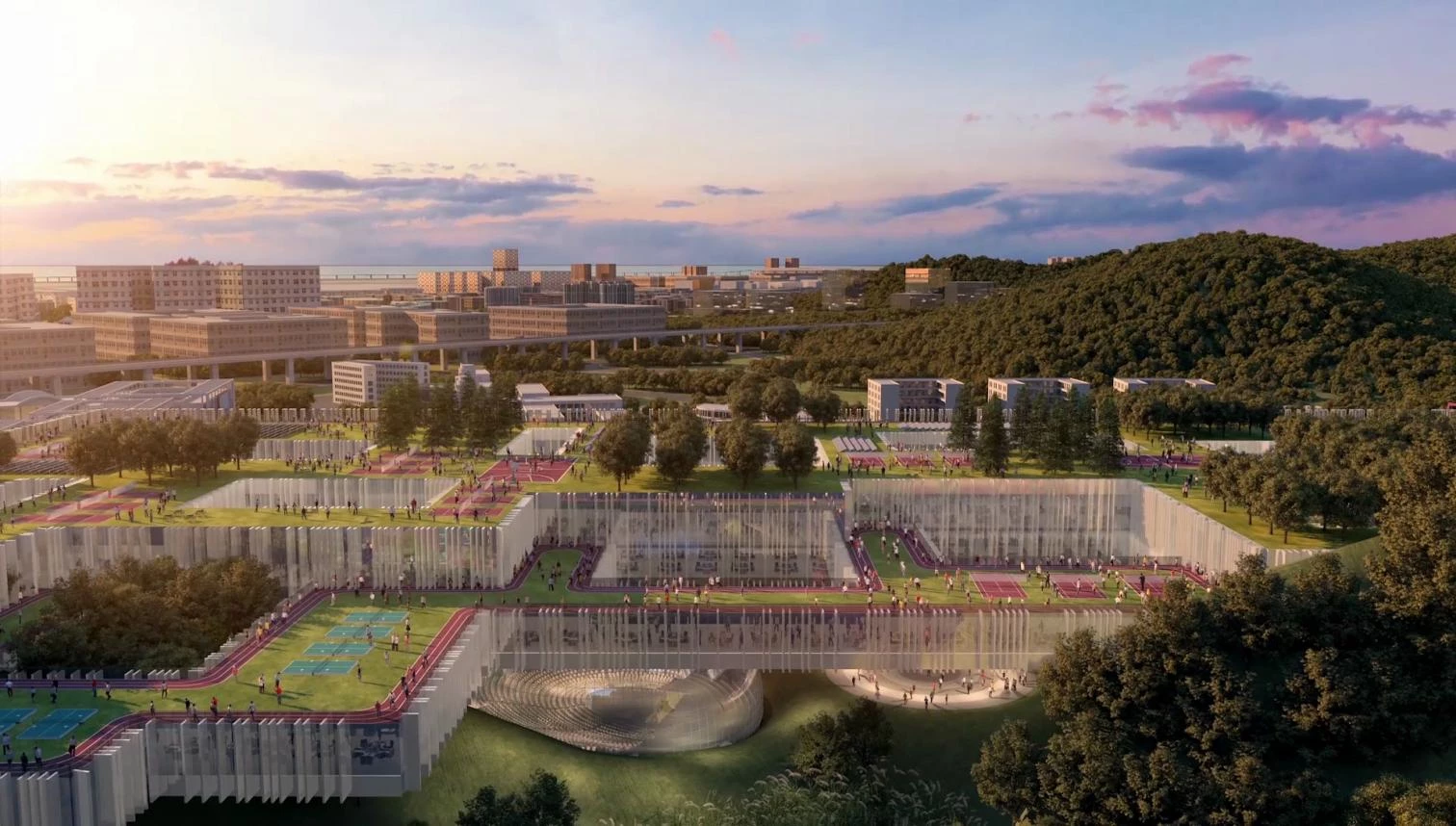
Fancy DPA Adagp
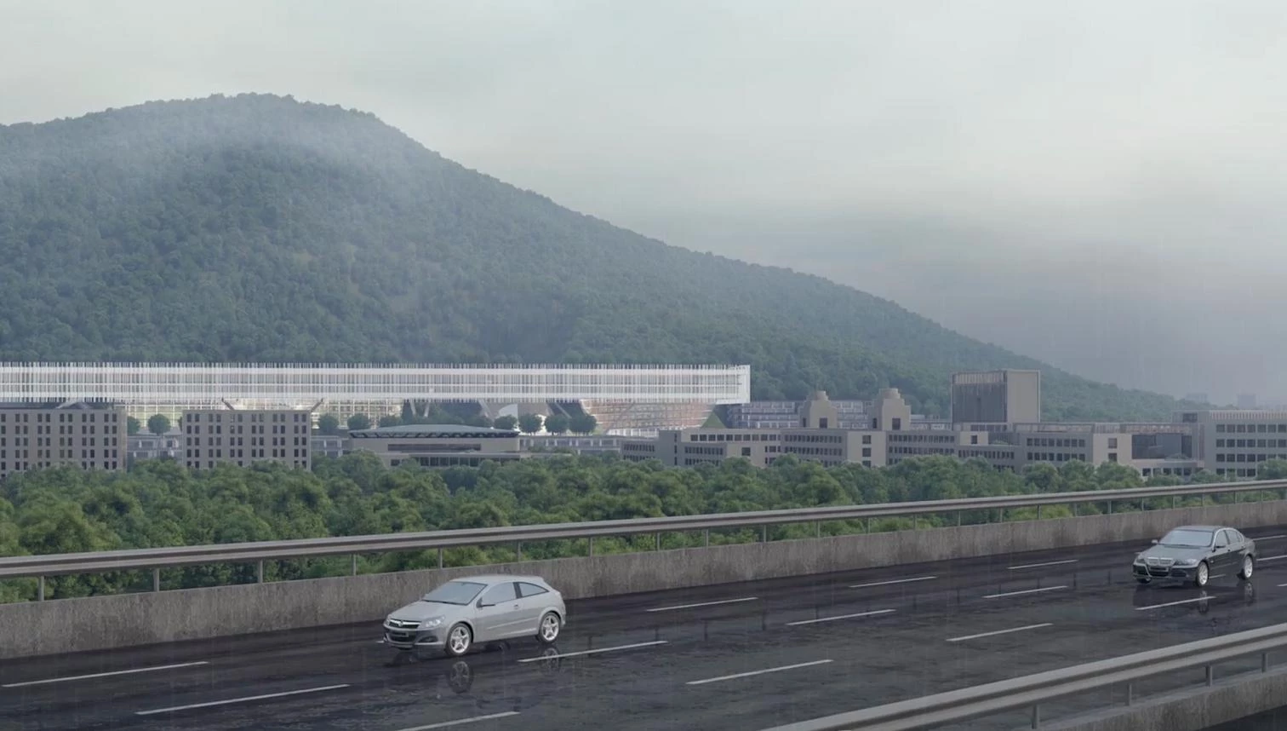
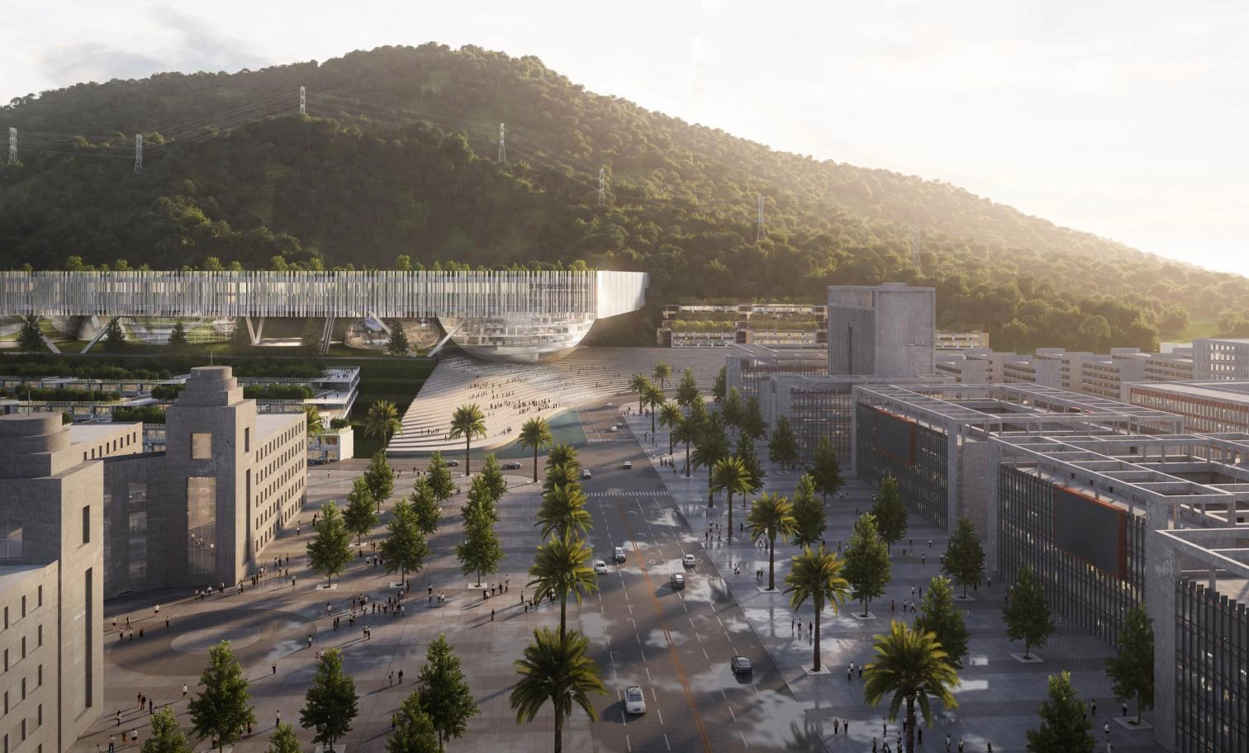
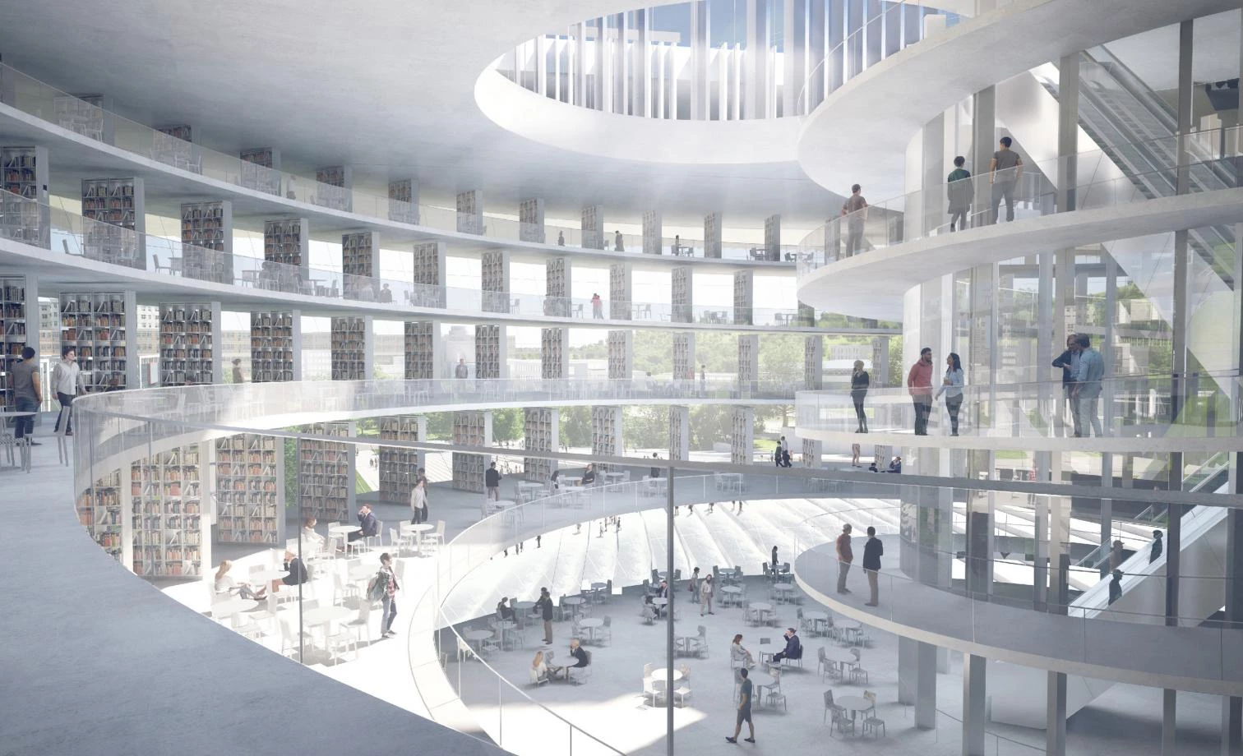
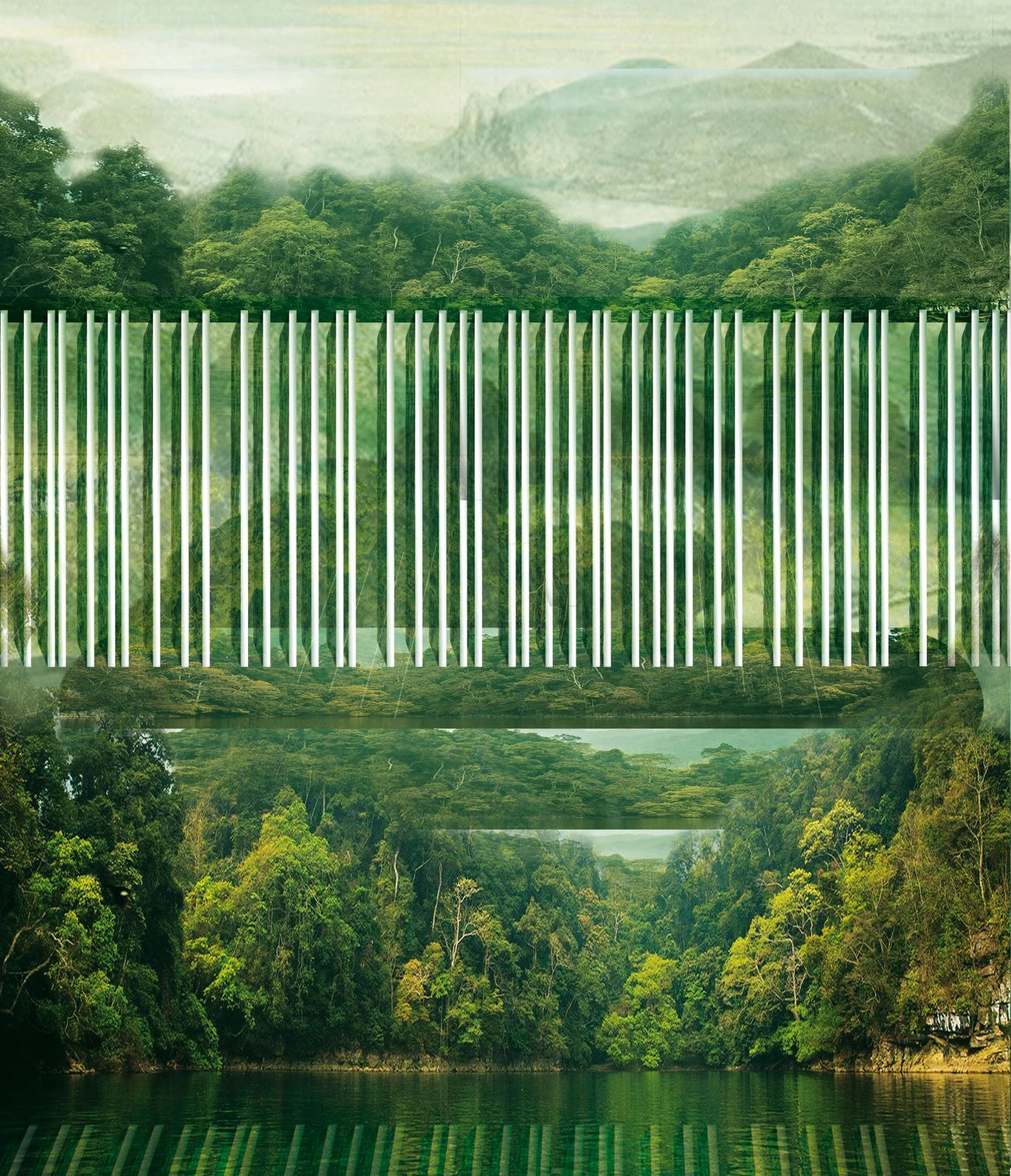
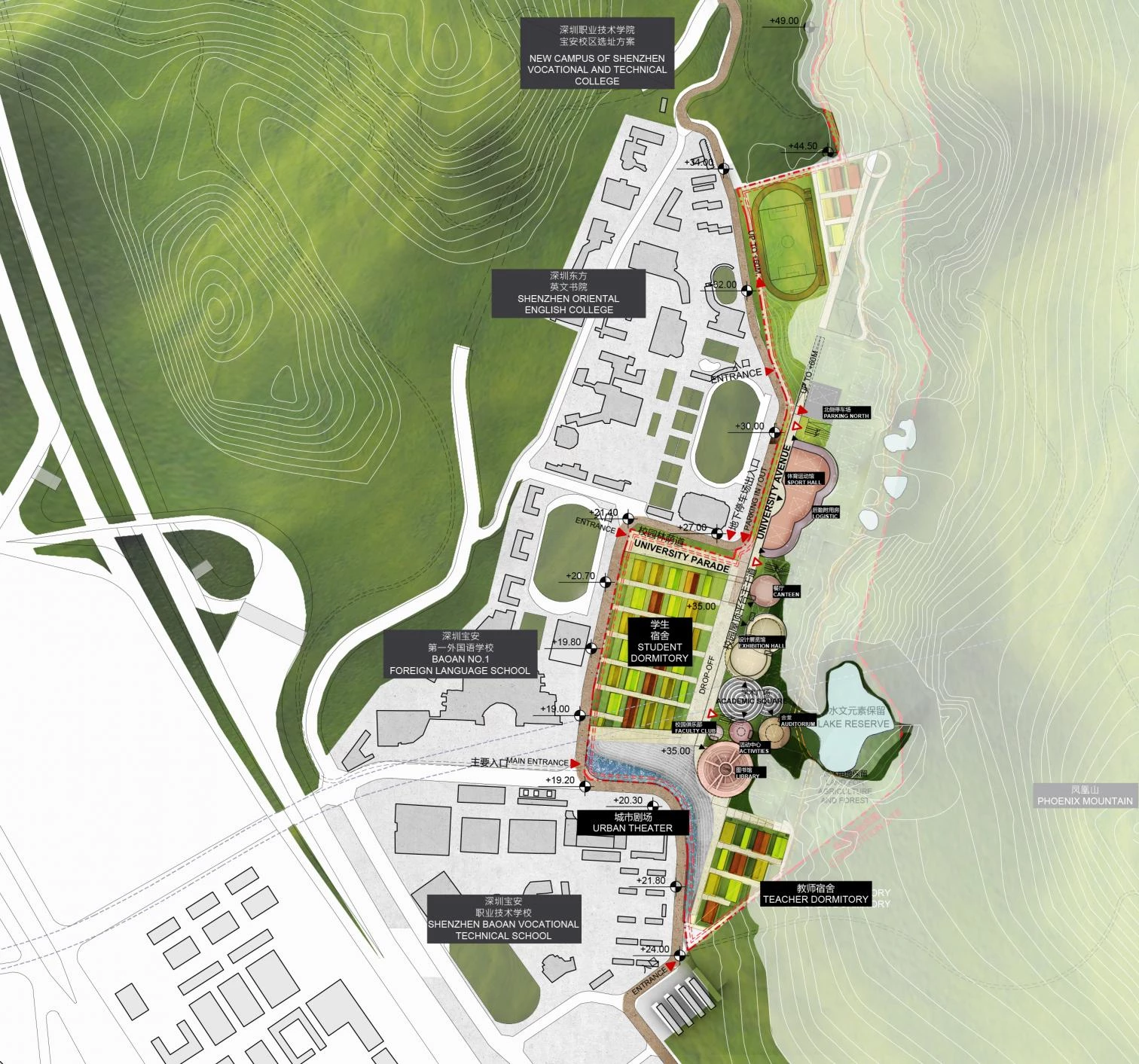
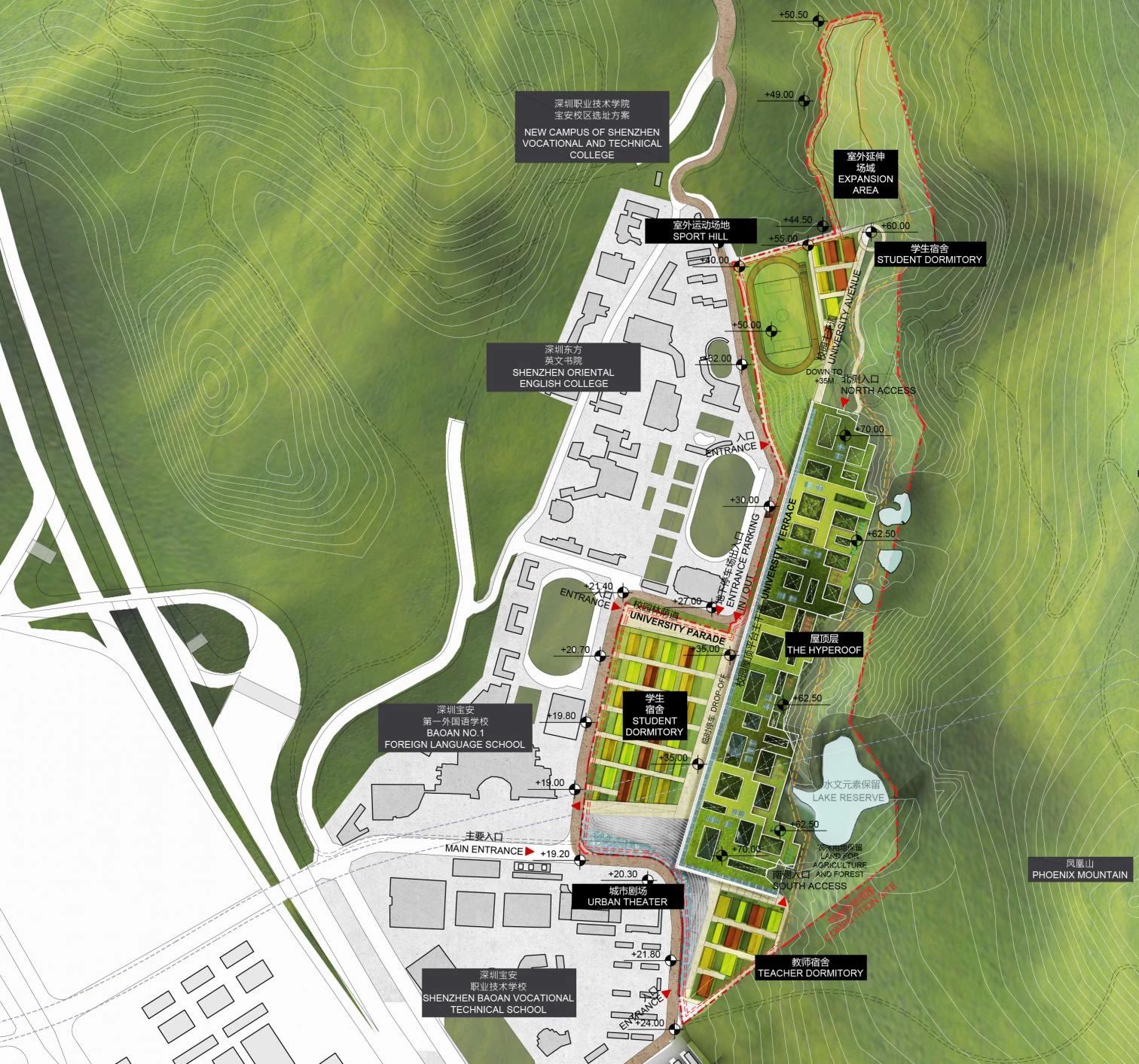

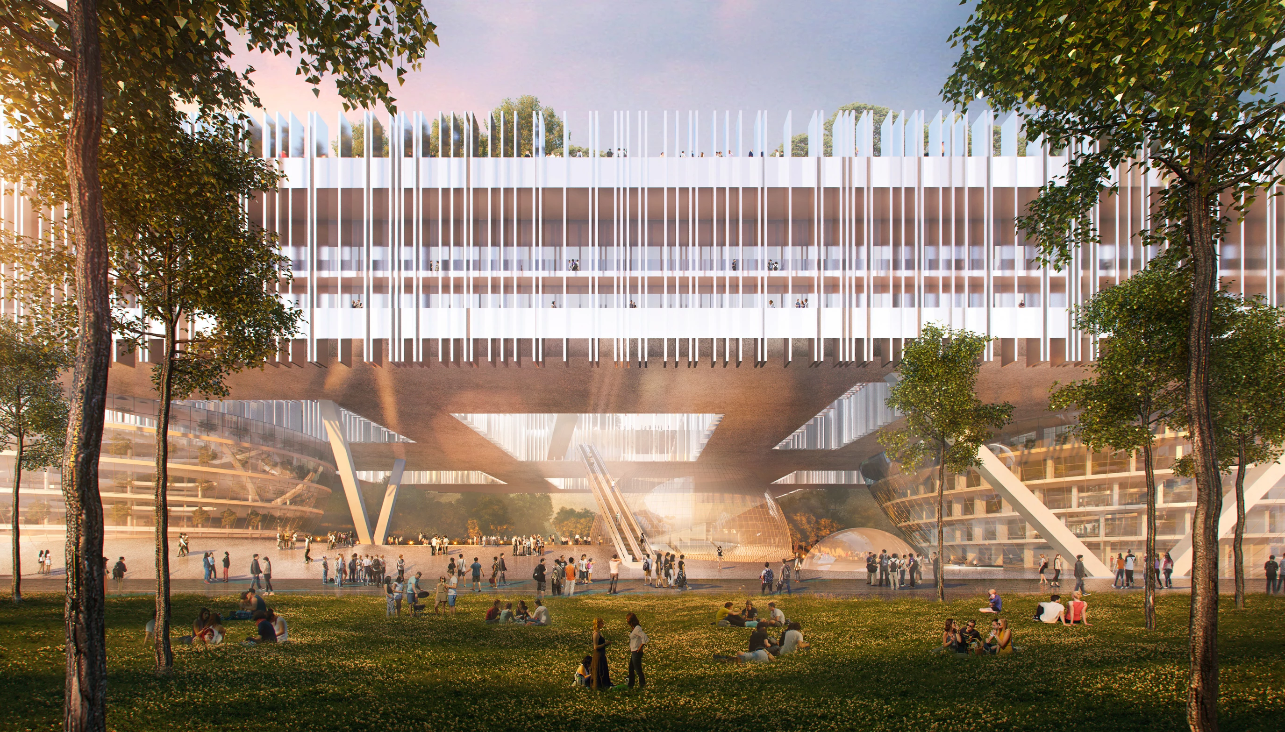
Obra Work
Institute of Design and Innovation, Shenzhen (China)
Cliente Client
Engineering Design Management Center of Bureau of Public Works of Shenzhen Municipality
Arquitectos Architects
Dominique Perrault Architecture
Colaboradores Collaborators
Zhubo design co., ltd (arquitectos locales local architects); PWP Landscape Architecture (arquitectos paisajistas landscape architects); BuroHappold Engineering (ingeniería consultora engineering consulting)
Renders y vídeos Renders and videos
Fancy Digital Technology Co Limited
Área Area
348.955 m² (área del lugar site area); 300.000m² (área construida built area)

