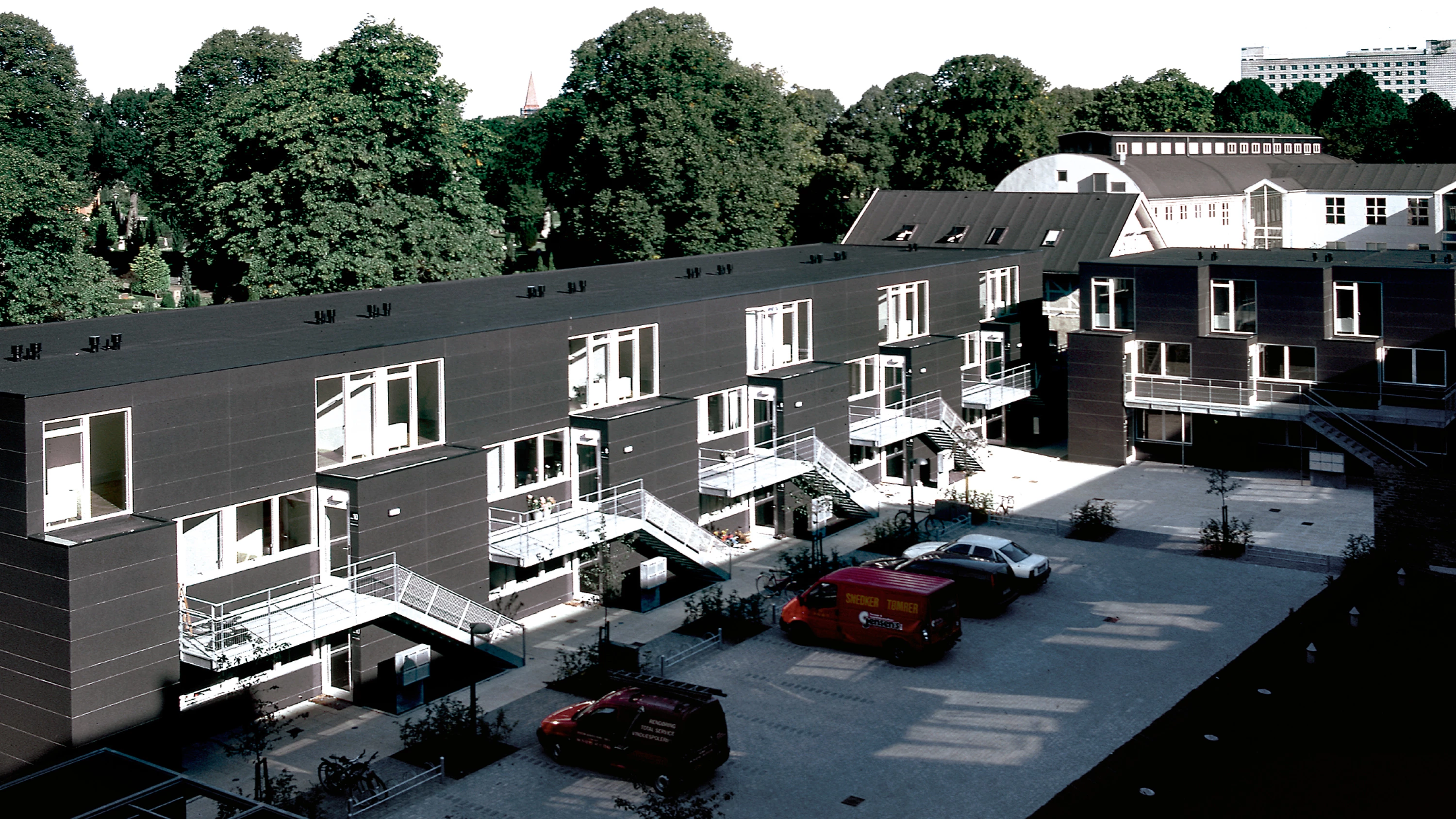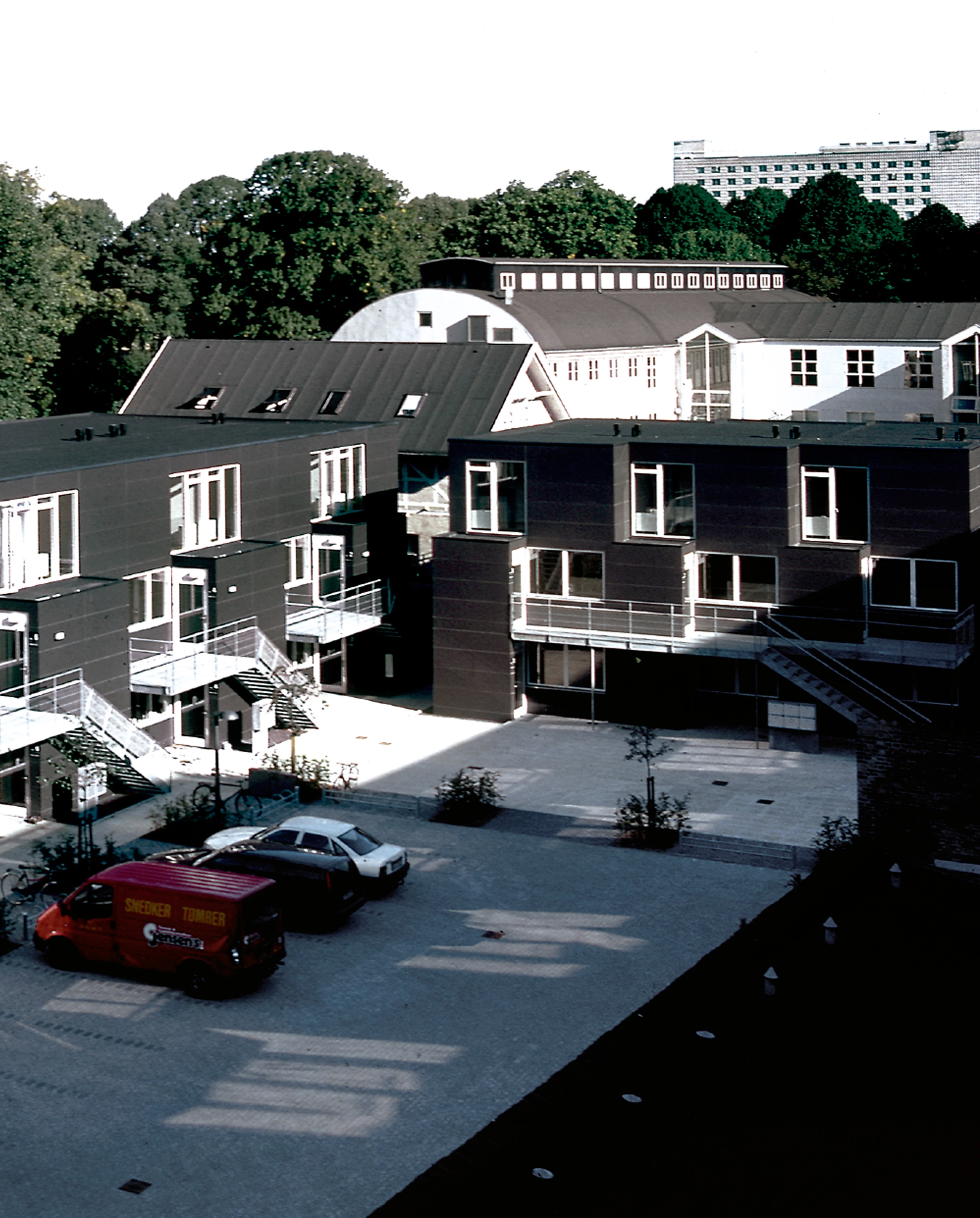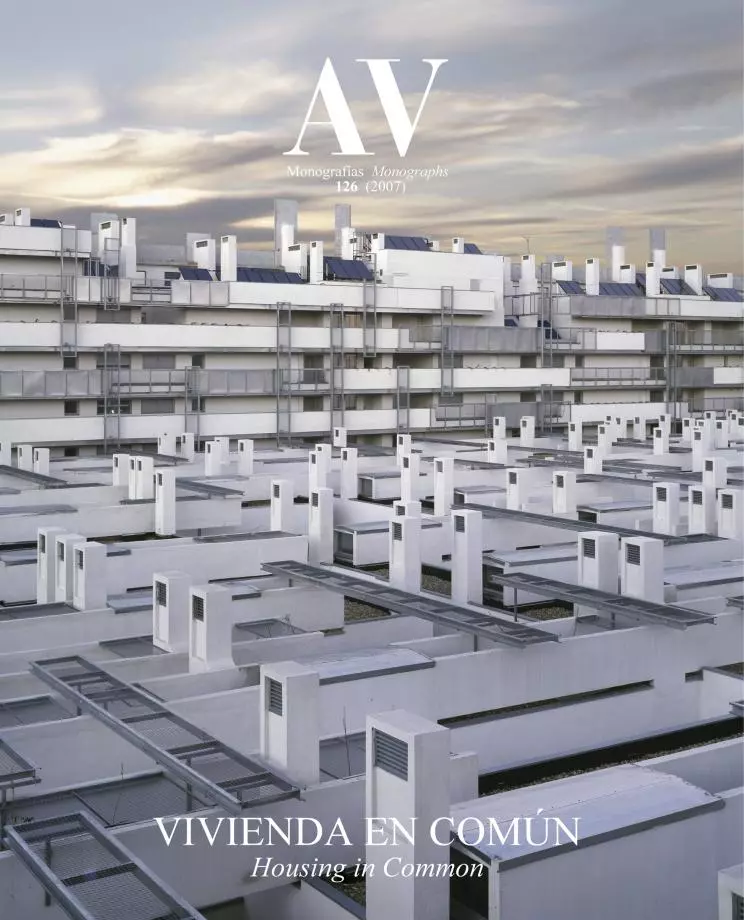Courtyard Dwellings, Aalborg
Arkitema- Type Collective Housing
- Date 2004
- City Aalborg
- Country Denmark
- Photograph Asbjørn Haslov
Comprising 28 apartments, the complex is protected from the street traffic by a row of buildings, and open westwards to a cemetery with lush vegetation and good views, and whose presence has been essential in the design of the scheme. The location of the building amid structures of marked presence encouraged to clad the facades with fibercement panels lacquered in black, which gives the buildings a rustic image, recalling a rear courtyard.
An arch located amid the existing buildings on the street leads to a common courtyard, through which one reaches the apartments individually, directly or via exterior staircases. The 28 units are distributed in two volumes of three heights. All of them are maisonettes: the upper unit and the lower one share the intermediate floor. This displacement permits giving each one a living room with a large window towards the west, with views onto the cemetery and the sunset, and also ensures that all terraces are oriented towards the south or southwest. The open organization of the floor plan allows the entry of light from the two sides and stresses its elongated shape. The design in two levels and the large windows give the main bedrooms a spatious and bright appearance... [+]
Cliente Client
PKA, Dan–Ejendomme A/S
Arquitectos Architects
Arkitema
Consultores Consultants
Bascon A/S (ingeniería engineers)
Contratista Contractor
NCC Construction Danmark A/S (socio partnership)
Fotos Photos
Asbjørn Haslov







