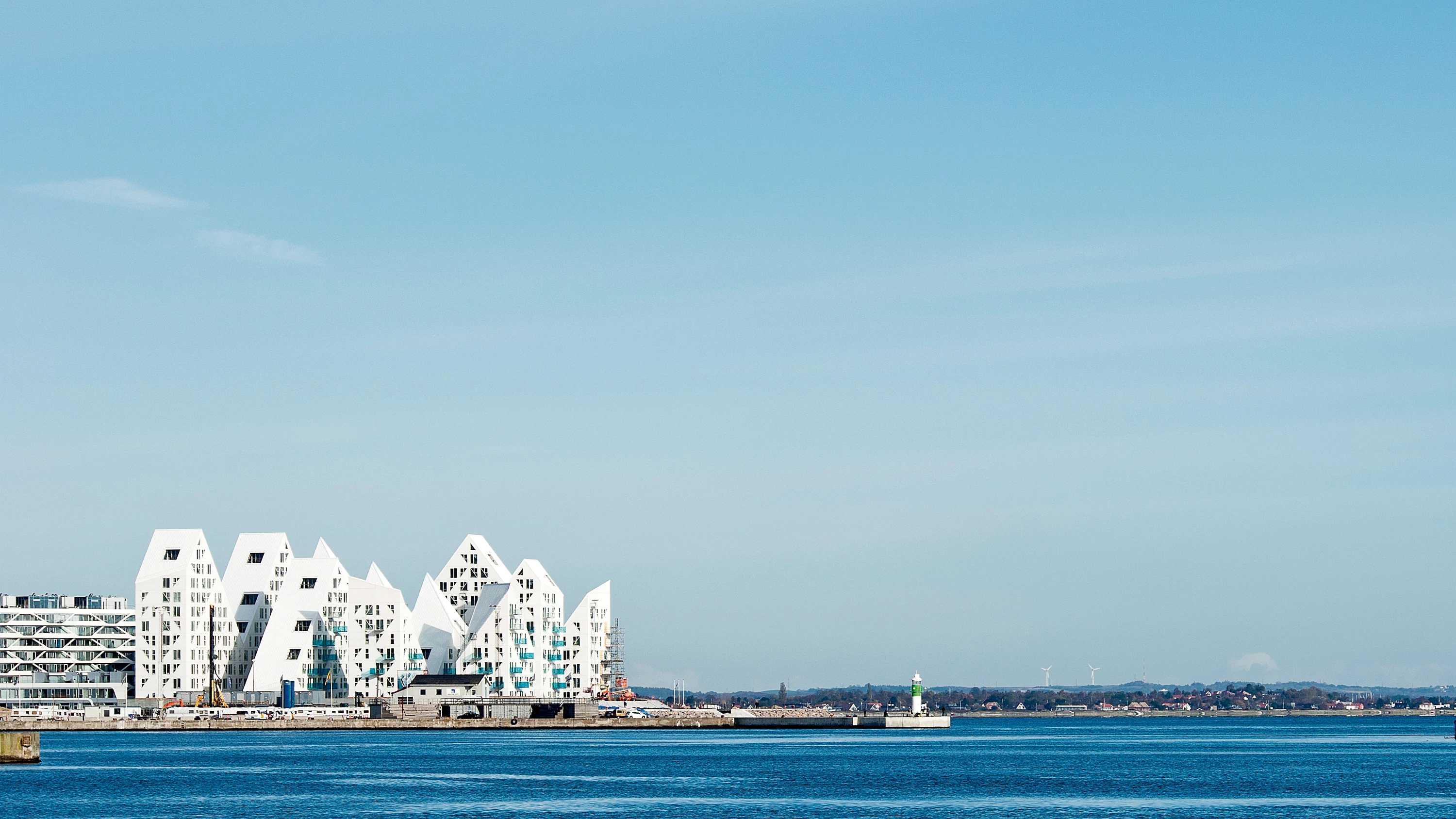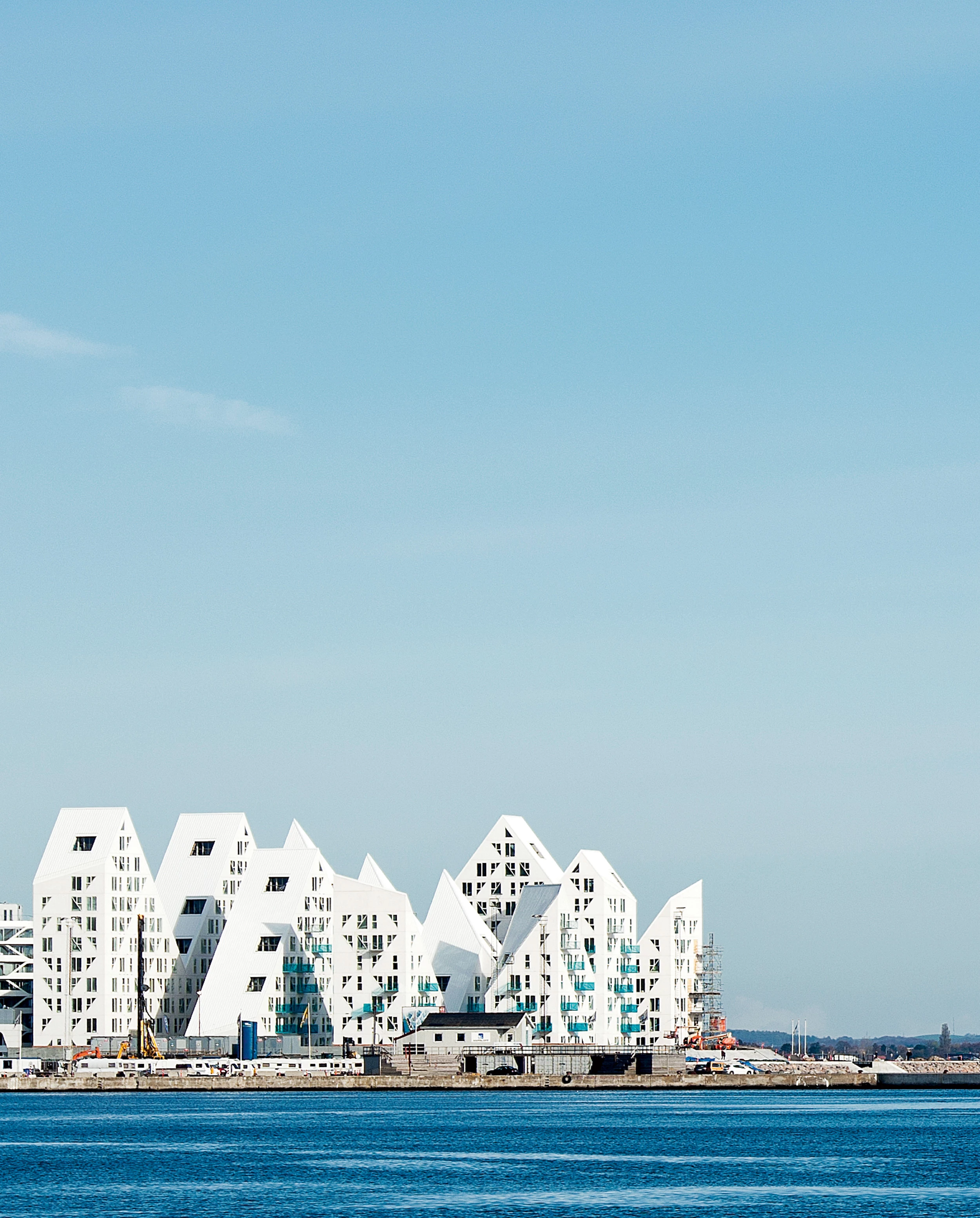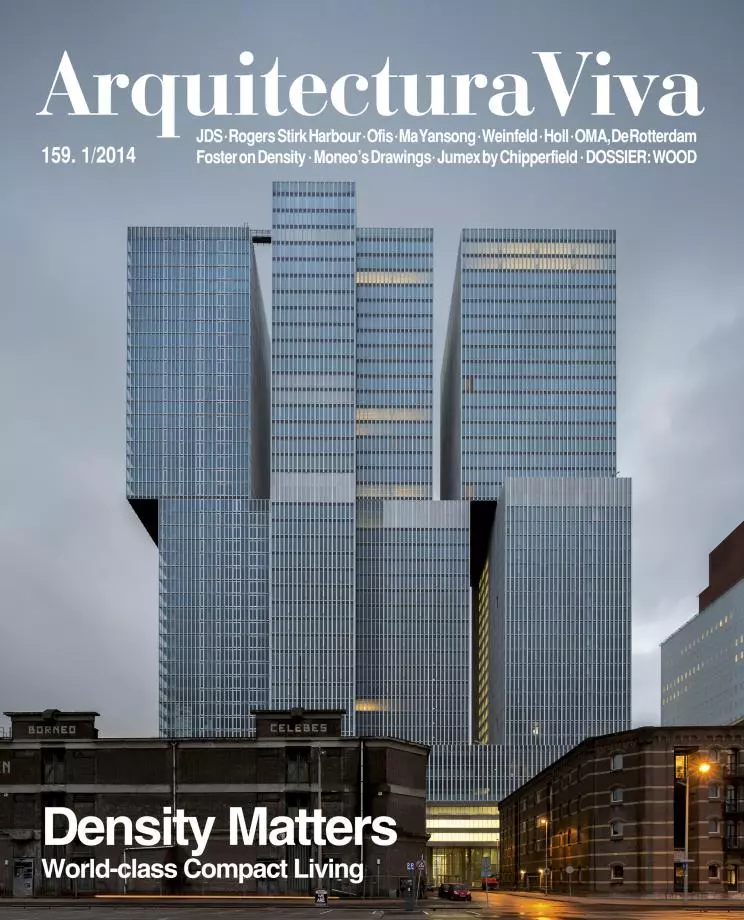The Iceberg Housing
JDS Architects- Type Collective Housing
- Date 2013
- City Aarhus
- Country Denmark
- Photograph Mikk Frost
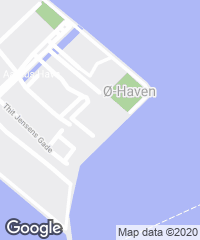
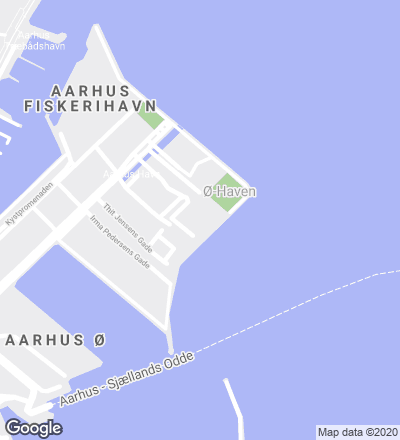
Like similar facilities in London, Barcelona, or Rotterdam, the port of Aarhus – Denmark’s principal harbor and one of Europe’s largest – is losing its industrial function to become a hybrid neighborhood fully integrated with the city. Contributing to this transformation are projects like this development for 208 apartments grouped in a series of fragmented and faceted blocks that, with voids and slanting planes, recall a succession of hills and valleys, and whose immaculate whiteness gives the complex its metaphorical name: the iceberg.
Neither the fragmentation nor the geometry of facets is random; in a reinterpretation of the building codes in force, the project dislocates the conventional arrangement of the perimeter block to obtain the necessary sunlight for the living units as well as spectacular views of the port, without losing out on density. The movement in pursuit of sun and water combines with a strategy of urban integration, through which, thanks to its division into smaller units, the building adapts to the scale of the surroundings and opens on to urban routes, continuing them inside the block and eventually allowing, through its breaks and dislocations, a flexible and diverse residential typology. The color white of the volumes dissolves the entire ensemble in a predictable play of reflections.
Obra Work
Viviendas The Iceberg The Iceberg Housing, Aarhus (Denmark).
Arquitectos Architects
JDS Architects, CEBRA, SeARCH, Louis Paillard.
Colaboradores Collaborators
NCC; Taekker R.I; Hamiconsult.
Fotos Photos
Mikkel Frost.

