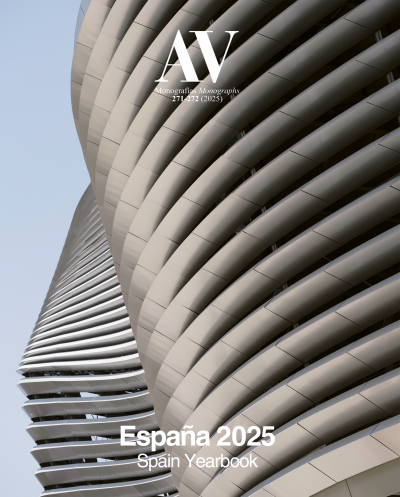


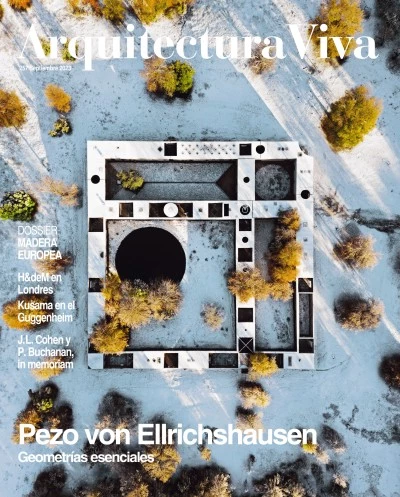
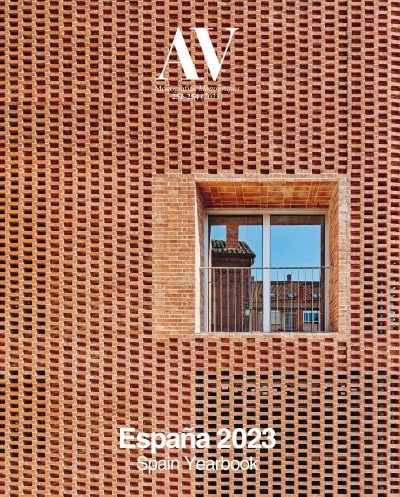
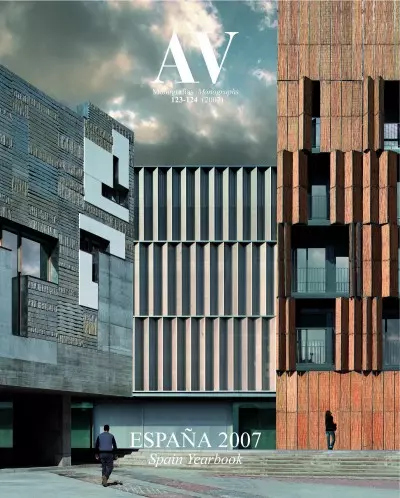
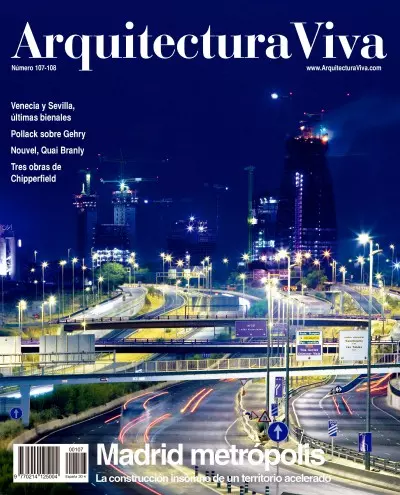
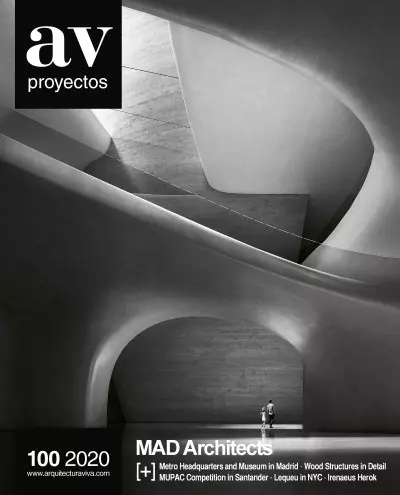
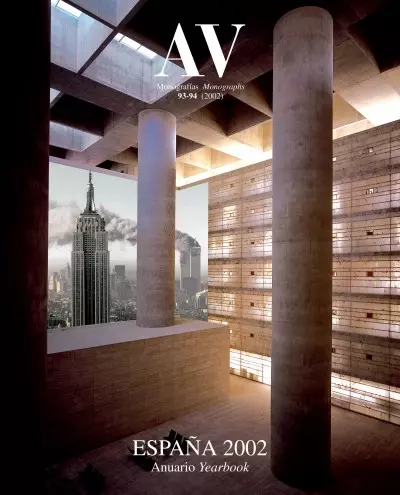
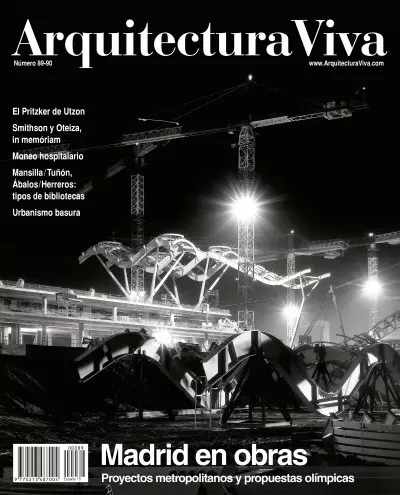

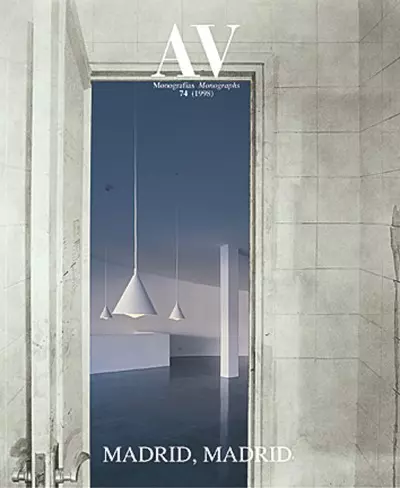
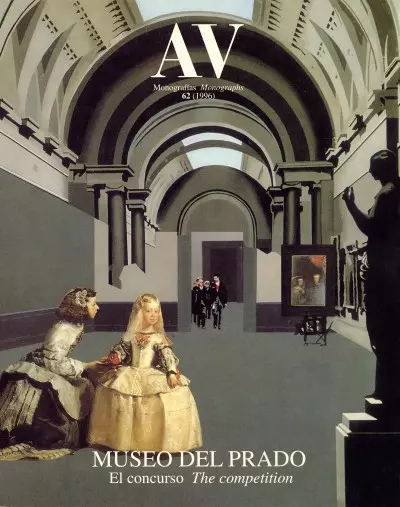
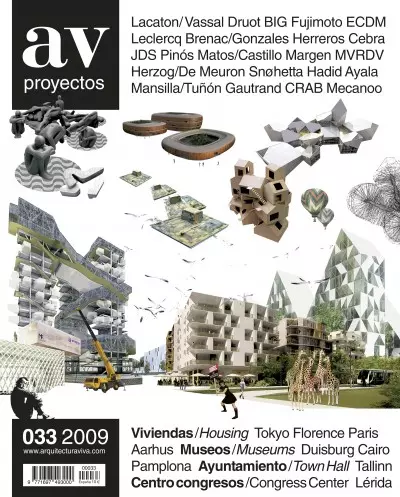
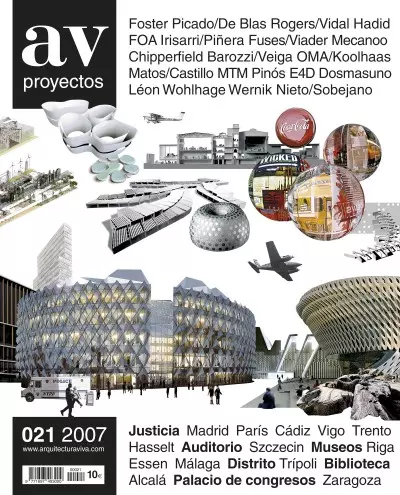
The objective of the project is to turn the old Salesian convent into offices for the Union of Municipalities of the Comarca of Pamplona, in the heart of the Navarrese capital. Interventions on the abandoned heritage building is minimized. Demolition
The relationship established between the pieces – plinth, museum, administration – aims to create a new public space able to improve the functional, symbolic, and visual conditions of the urban context, taking advantage of the sloping streets around
With a core of vertical communication in each building, the dwellings are perpendicular to the corridor. The flexible character of the spaces is achieved through a series of sliding doors and panels…
Located in a new peripheral neighborhood east of Albacete, the building meekly adjusts to the alignments of the trapeze that delimits the plot on the ground floor perimeter, with the exception of the five-meter setback of the facade onto Buen Pastor
La definición de un volumen unitario compuesto por cinco piezas yuxtapuestas desplazadas entre sí, libera la parcela para favorecer ventilaciones cruzadas y permitir la doble orientación de todas las viviendas. Cada uno de los cuerpos acoge una tipol
En uno de los extremos de la parcela, el suelo se convierte en una pantalla de catorce plantas desde la cual se accede al resto del conjunto: calles sin coches y un paseo público. vivienda, se convierten en cinco, variando en profundidad, tamaño y or
The winner of a competition that was organized by the Municipal Housing Corporation, this project inserts itself in an area defined by low-rise perimetral city blocks. Two parallel buildings unite the facade alignments of Emilio Ortuño and Monte Urgu

