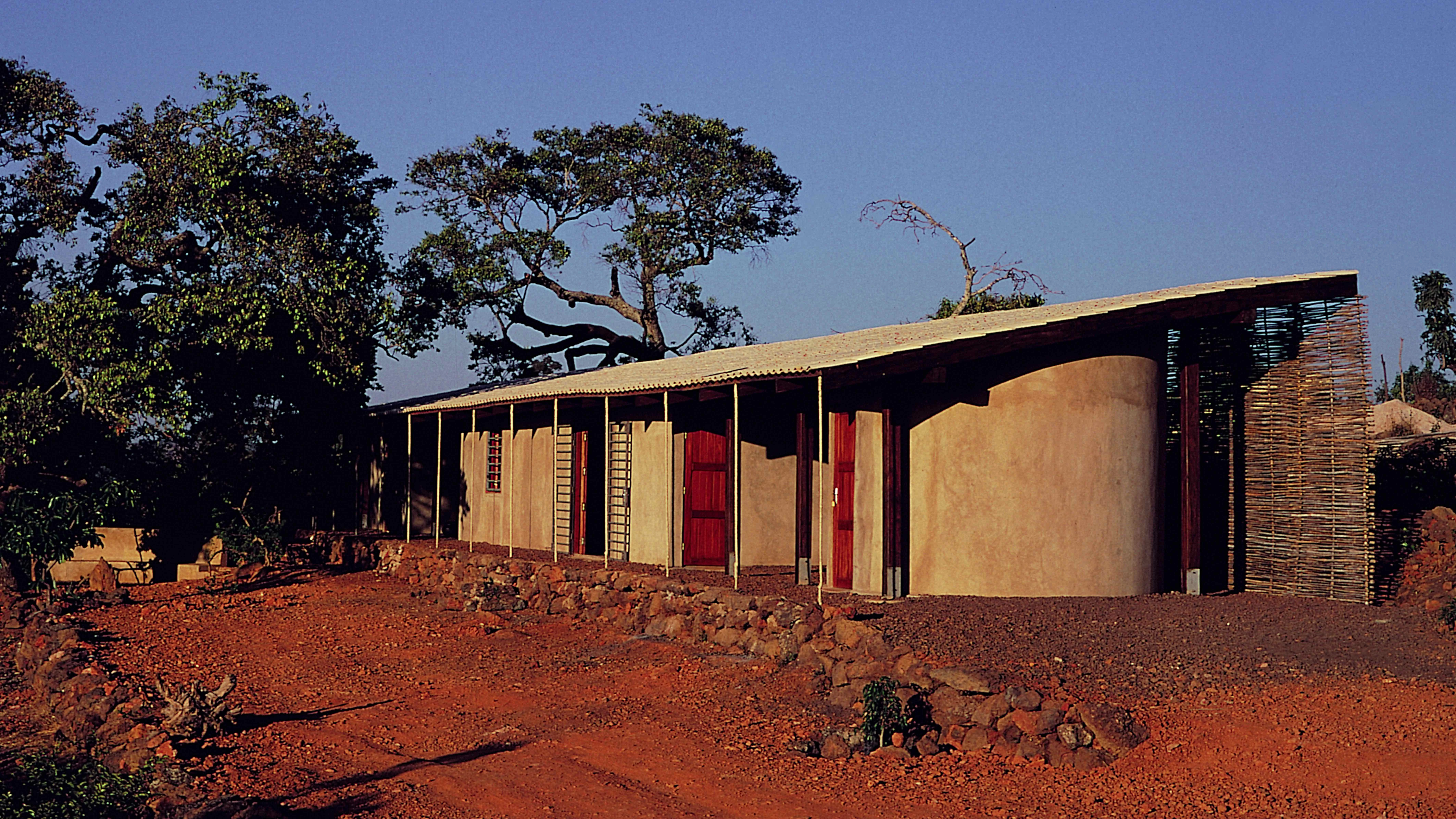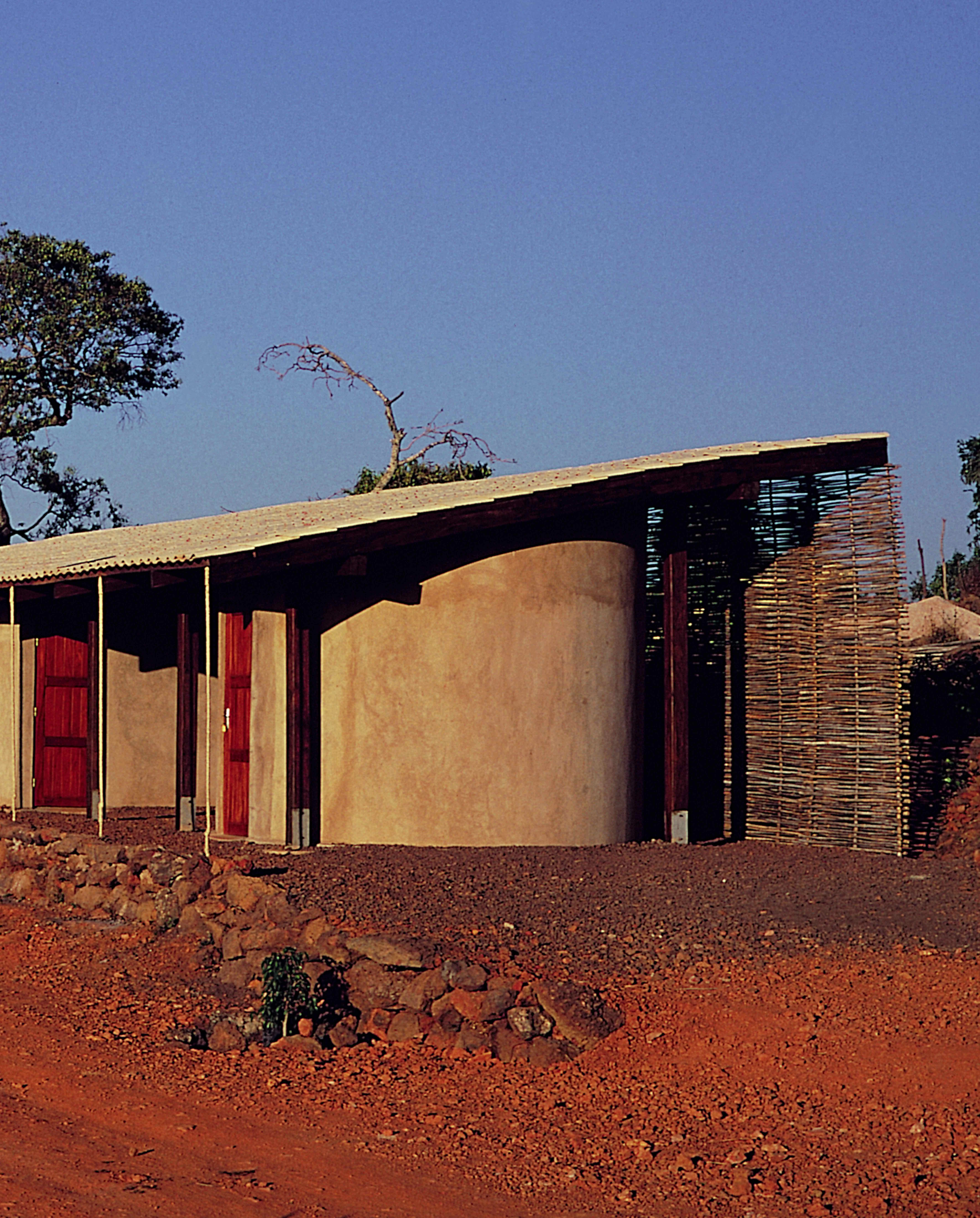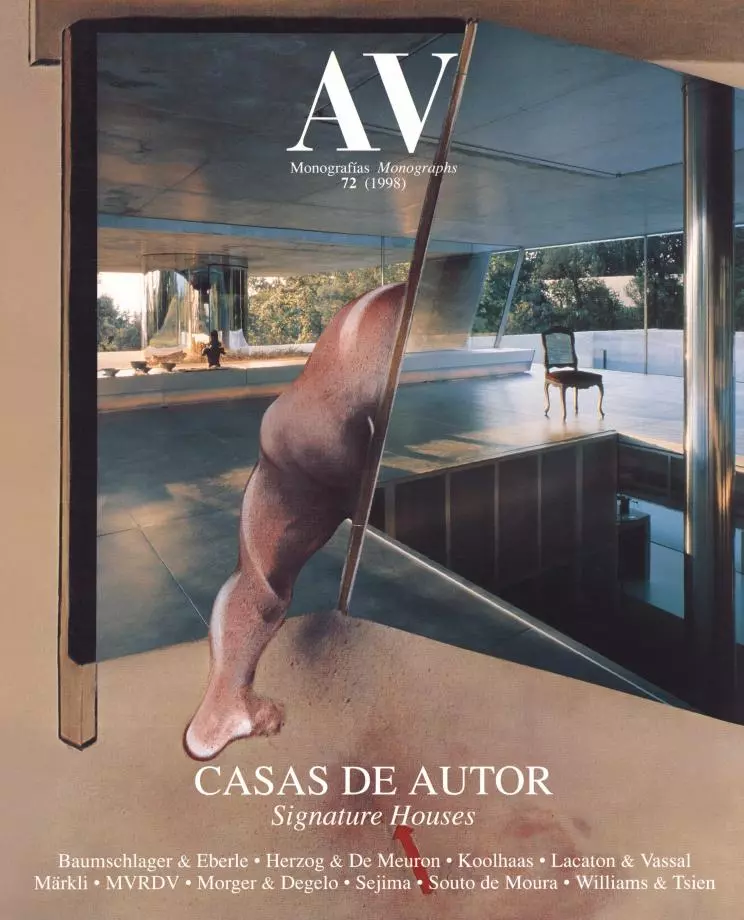Villa Eila, Mali
Heikkinen-Komonen Architects- Type Housing House
- Material Adobe Cement Terracota Wood Earth
- City Mali
- Country Guinea-Conakry
- Photographer Onerva Utriainen
Depending on how one looks at it, the suggestion that this African house by the Finnish partners Heikkinen and Komonen could have been built with any other palette of materials – corrugated metal and glass, for instance, like Glen Murcutt’s projects in the Australian bush – can be interpreted as a rebuke or a compliment. These would represent the two poles of a debate that cuts through the history of modern architecture: on one hand, those who defend the imbrication of material, form, function and place; on the other, those in favor of maximizing the autonomy of each element. In practice there is a whole gamut of intermediate postures, but the most interesting works are those striking a balance between the poles.
A case in point is this Guinean house. Without renouncing their usual compositional method and essentially abstract vocabulary, Heikkinen and Komonen have chosen those materials which can best contribute to the building’s integration into the environment, paying special attention to locally produced elements. The walls are blocks of earth stabilized with cement and manually pressed in situ, the terracotta floor tiles are handmade by the village women. A thin screen of woven bamboo a few feet off the eastern facade filters the intense morning sunlight. Wooden beams and thin rooftiles likewise made on site form the simple, gently sloping roof. Such a selection of materials provides the base for a simple linear layout wherein each room is conceived as a separate volume, with small porches in between protected by the common roof overhead and the bamboo screen to the east. Although the architects have tried to stay clear of vernacular mimicry, the simple composition of these volumes alludes to traditional architecture of the lower Sahara.
The choice of materials and methods was conditioned by the client’s being the founder of the Indigo Association, a non-governmental organization that provides aid to developing countries, as well as by other circumstances including the fact that brick burning is illegal in Guinea on account of the deforestation that the use of wood for ovens engenders. But the fine result of the project must be mainly attributed to its silence, meaning the discreetness and the economy of means that characterize the work of the architects. It is this silence that enables them to apply their vocabulary to sites as opposed as the Arctic Pole and Western Africa...[+]
Cliente Client
Eila Kivekäs
Arquitectos Architects
Mikko Heikkinen, Markku Komonen
Colaboradores Collaborators
S. Freese (arquitecto architect); B. Julin (dirección de obra site manager)
Fotos Photos
Onerva Utriainen







