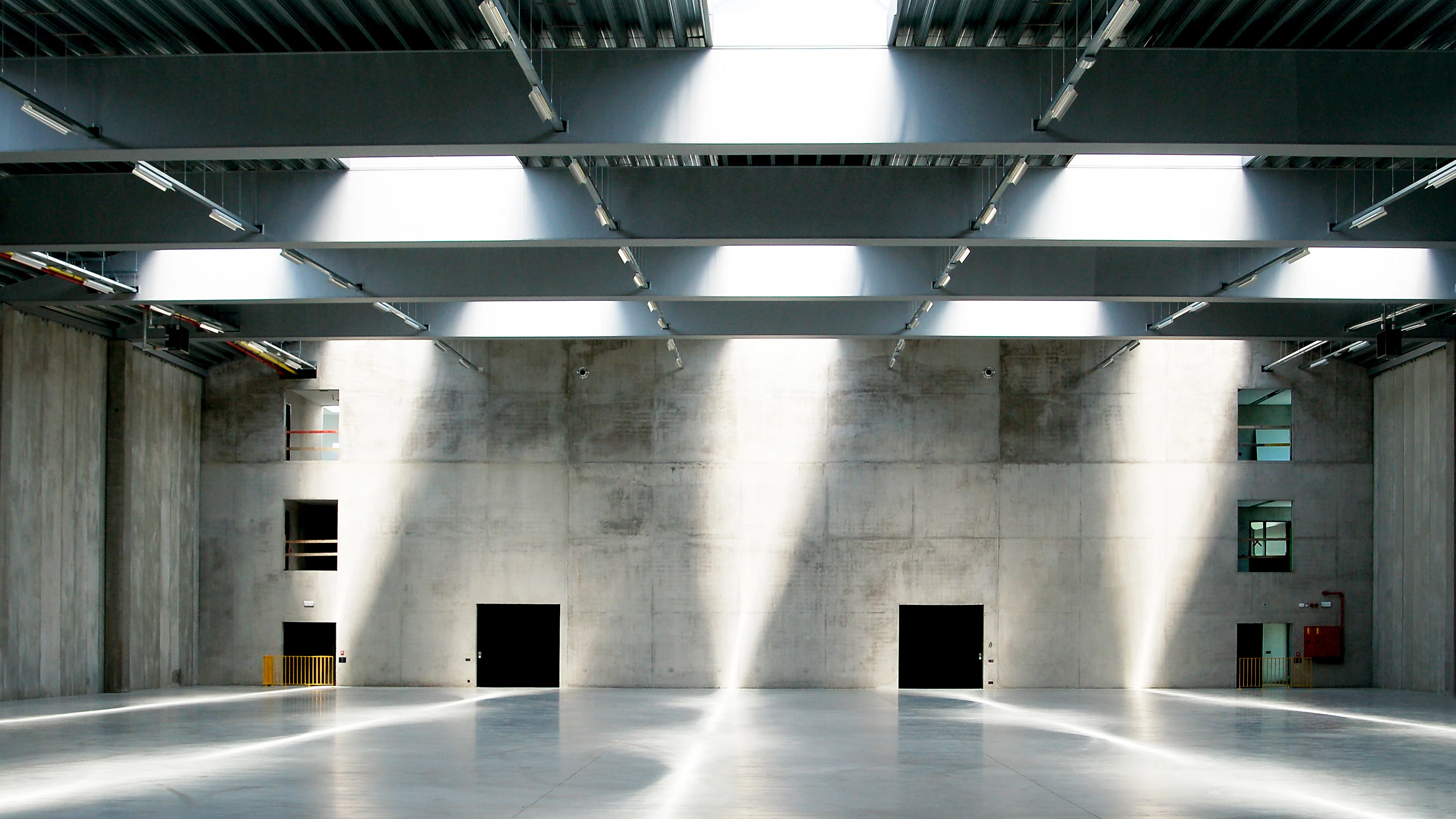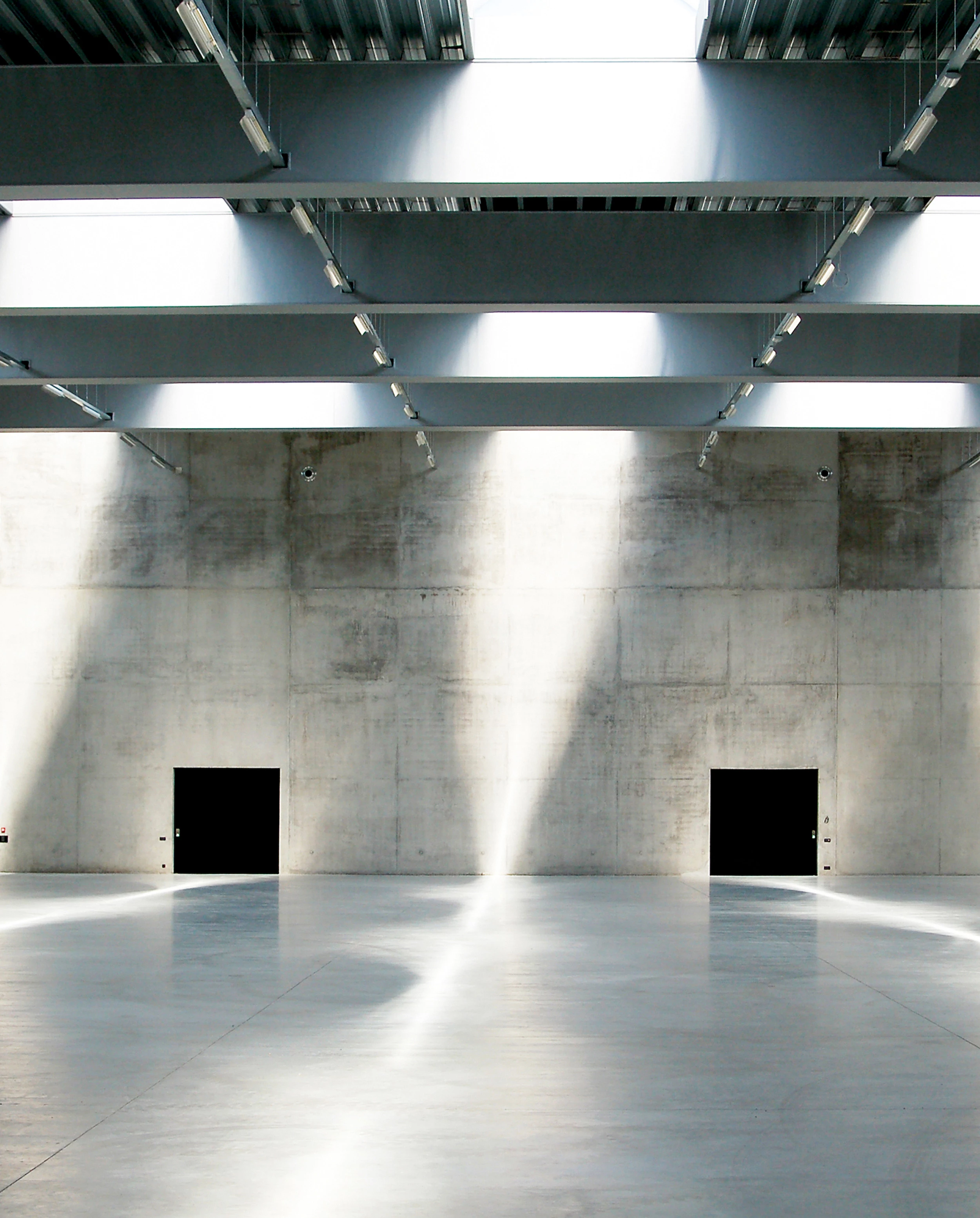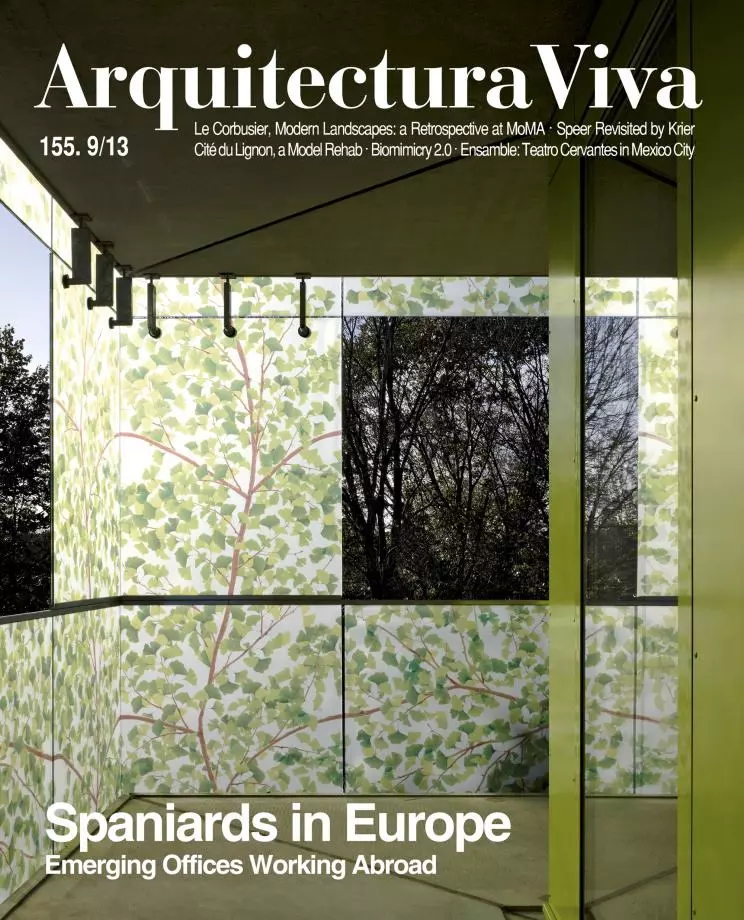VDAB Logistics and Training Center
Van Belle & Medina- Type Education
- Material Concrete
- Date 2011
- City Kortrijk
- Country Belgium
- Photograph José Manuel Alorda
The industrial zone of Menen – a Belgian city located close to the French border – is surrounded by the characteristic landscape of the country’s southern areas, a markedly horizontal scenery of greens and ochers where farming and livestock exploitations coexist with small factories. It is into this context that the new VDAB facility inserts itself like just another component of the landscape. Its new Logistics and Training Center is a building surrounded by three hectares of strips for driving a wide range of heavy vehicles.
Unlike the majority of industrial constructions – whch tend to be raised with prefabricated light materials – the building has a solid and permanent look about it. After all, it is also intended to have a public representational use. Designed as a stone wall of sorts, its envelope presents two facades of steel glass, and two others facades – these much longer, stretching more than 100 meters – built with prefabricated concrete panels that make the building look serene but also heterogeneous, with a texture that changes in expression according to the momentary quality of light, in the process becoming something resembling a vibrant kaleidoscope. This petrous volume contains a large diaphanous space four meters wide within it, with a grid of skylights for a lid that lets the ever-changing sunlight shine through all day long.
Obra Work
Centro Logístico y de Enseñanza de VDAB VDAB Logistics and Training Center in Krotrijk, Menen (Belgium).
Cliente Client
VDAB.
Arquitectos Architects
Van Belle & Medina / Kurt van Belle y Patricia Medina.
Fotos Photos
José Manuel Alorda.







