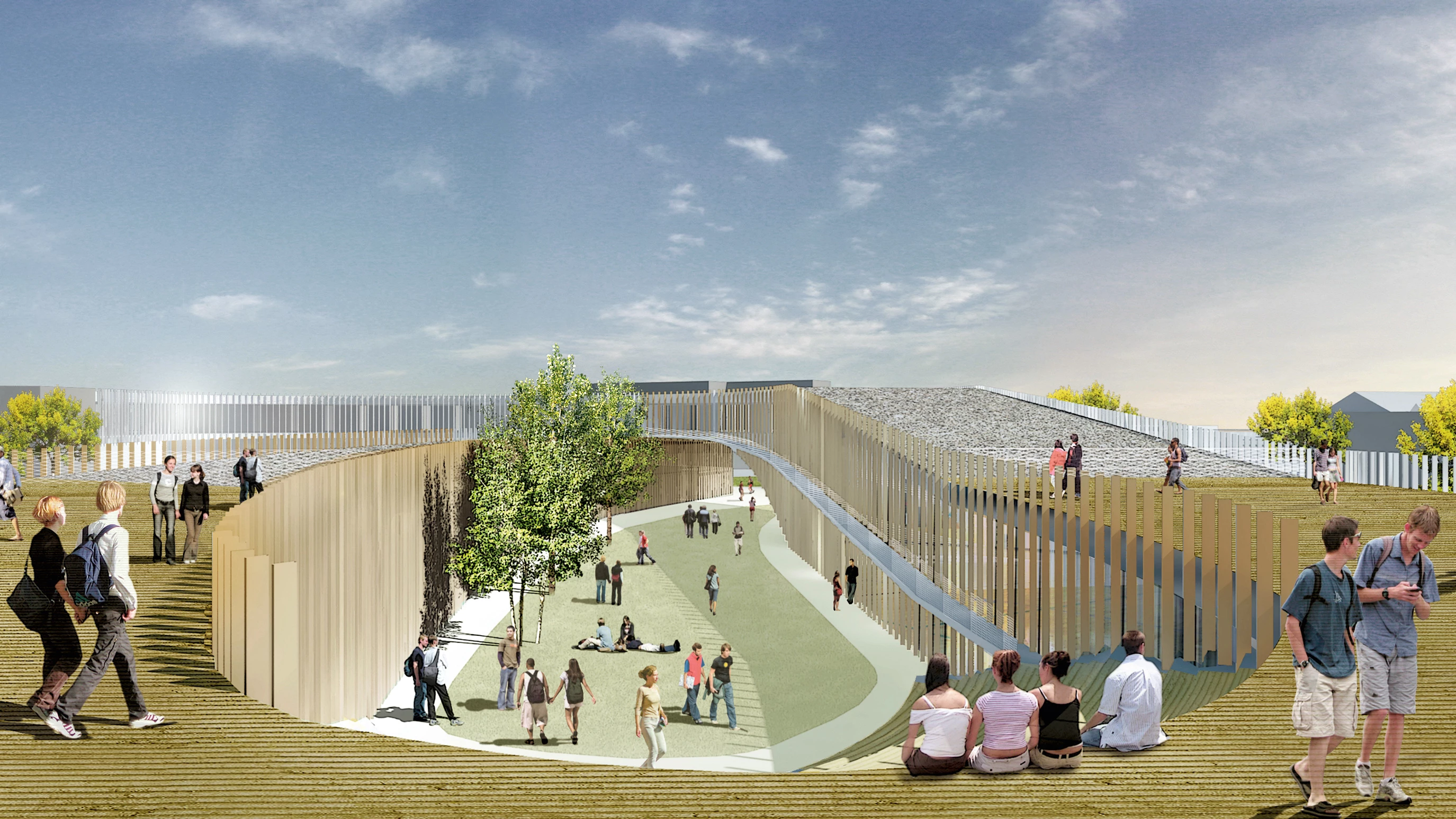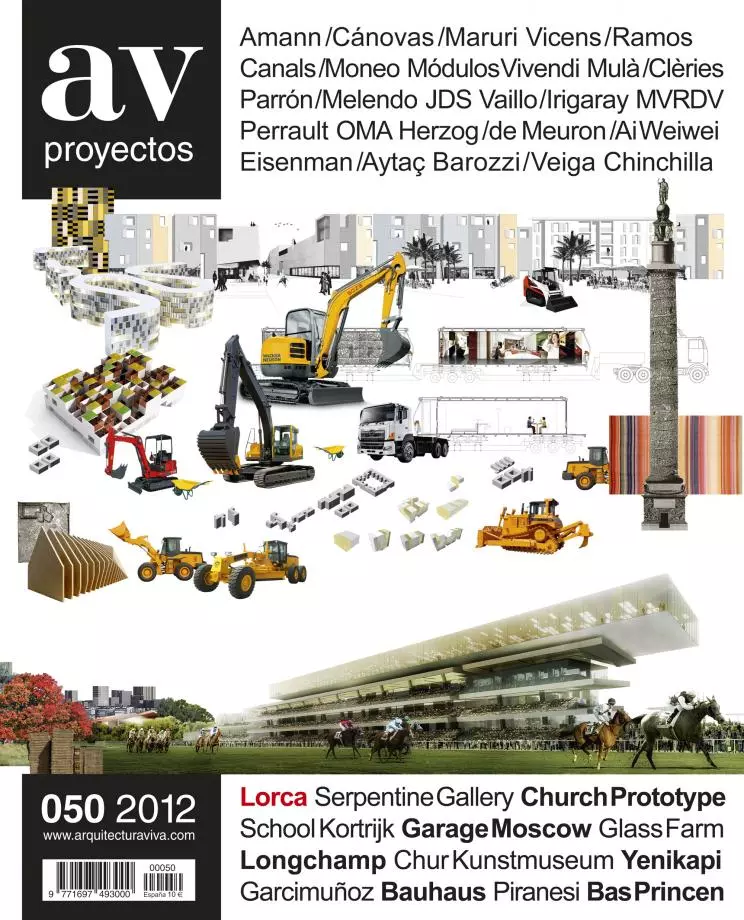The Belgian city of Kortrijk, which borders on France, will host a new school complex next to the Leie River. Between the classrooms and the river, the existing buildings of this central district of the city are completed with a series of renovations and extensions scattered around a large park, showing an explicit will to integrate outdoor activities into the students lives. These interventions frame a centralized square that collects the different circulations converging on the site, strategically thought for every kind of vehicle. The school is also oriented towards a green garden and the majority of the classrooms are organized along a gallery, echoing the classical distribution of a monastery cloister, as the one already existing on the site, but with a contemporary interpretation...[+]
Complejo escolar en Cortrique
Kortrijk School Complex
Arquitecto Architect
JDS (Julien De Smedt)
Equipo de proyecto Project Team
B. Wolff, S. Vander, K. Djellouli, A. Mans, W. Wojcik, L. Fournier, L. Roullet, K. Malinauskaite, F. Villeda, W. Dons, V. Migliore
Colaboradores Collaborators
Louis Paillard Architects, Greisch Structural Engineer, KLAR, CES Sustainability






