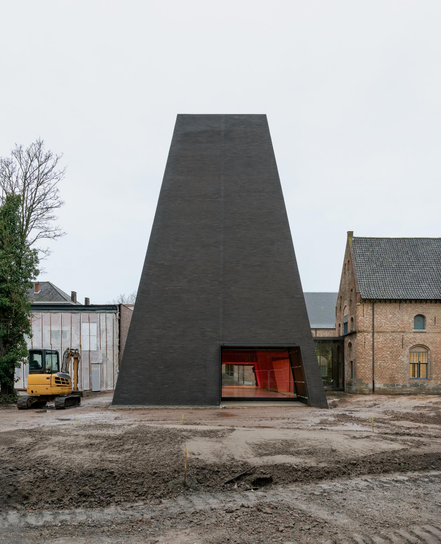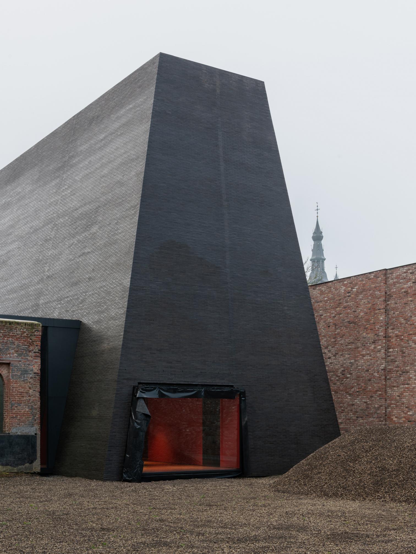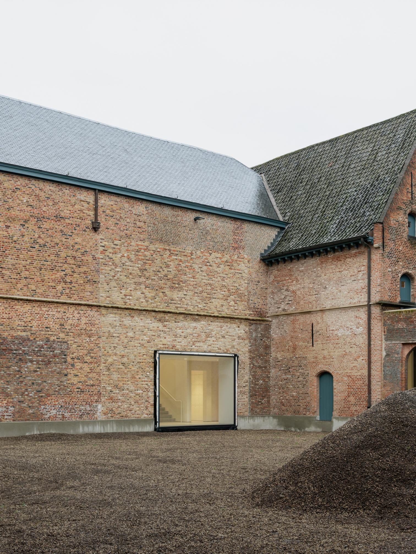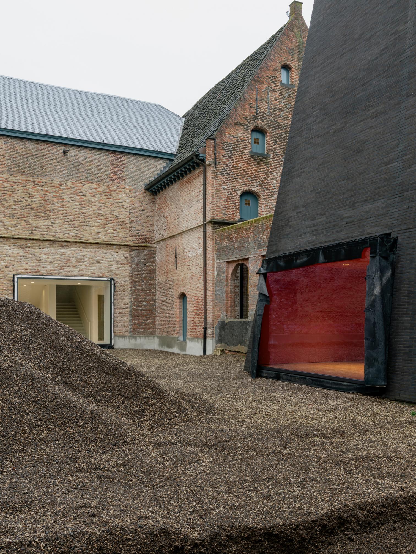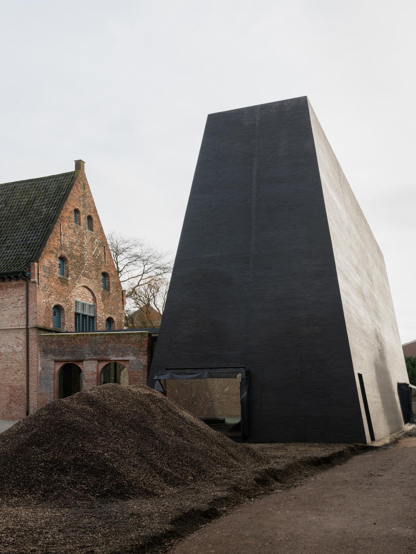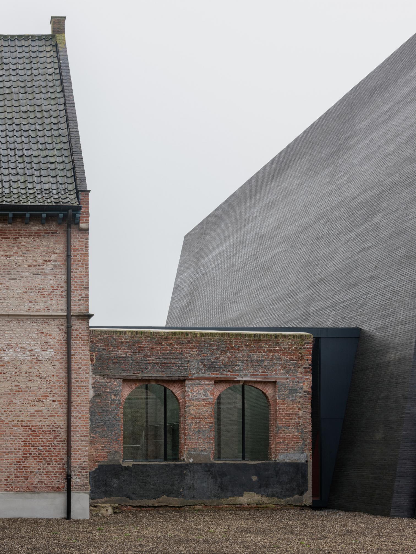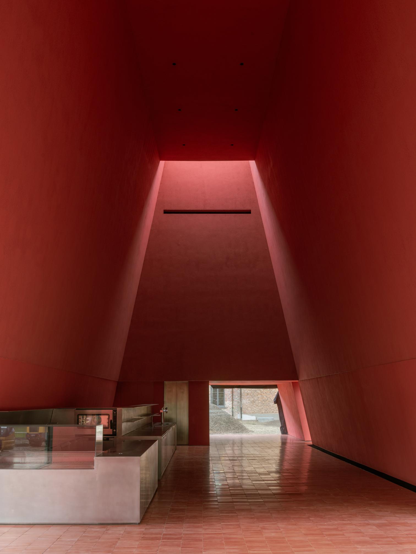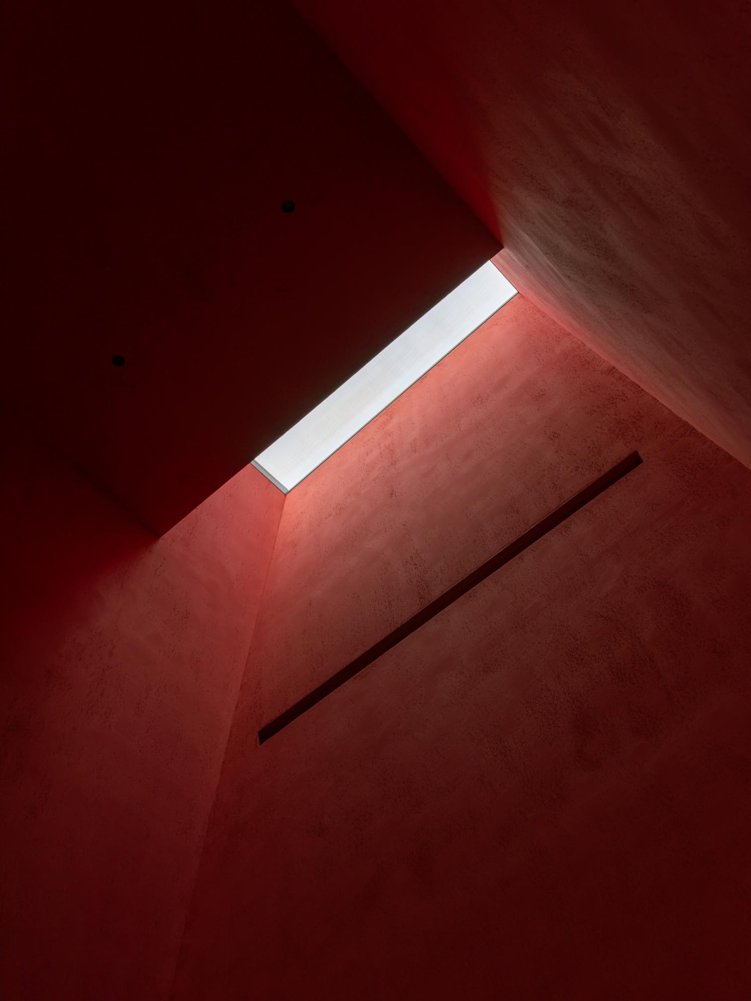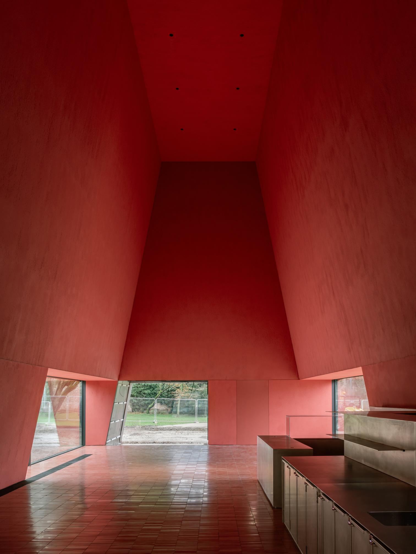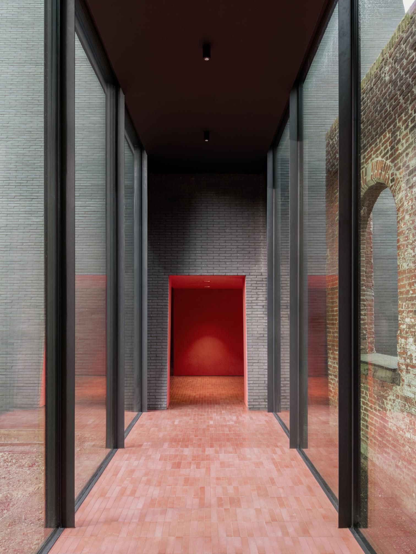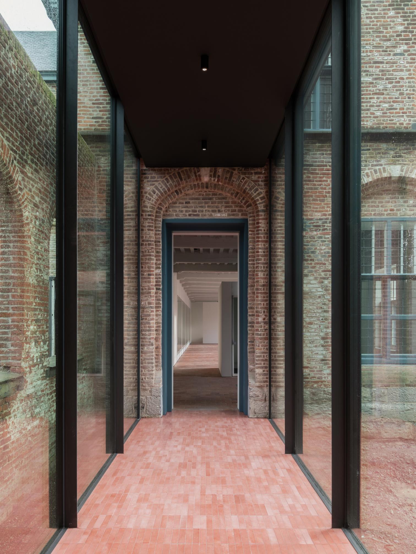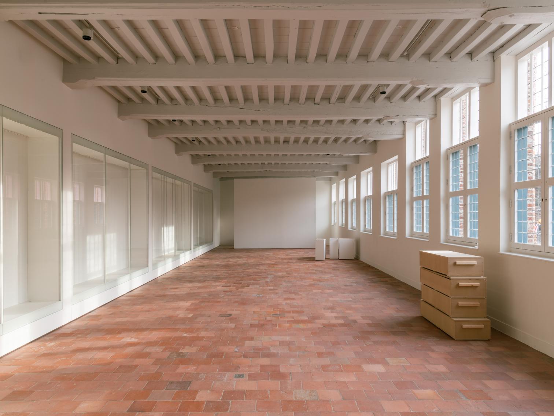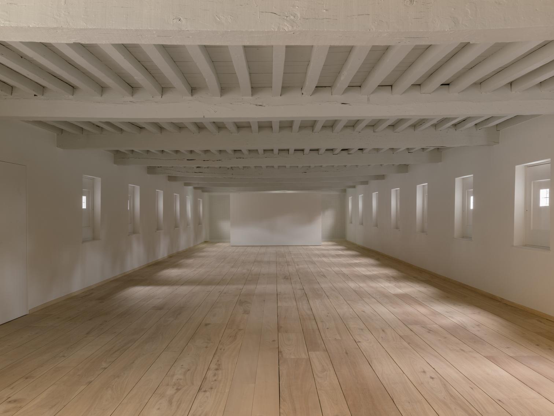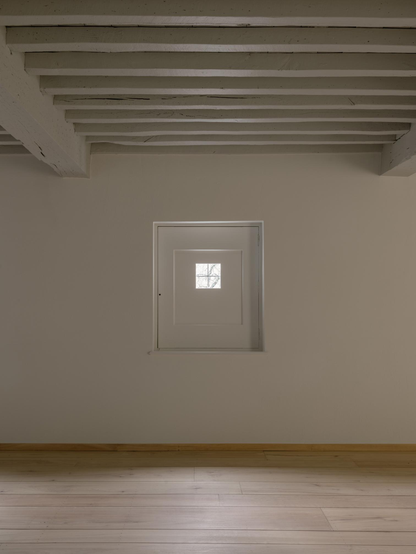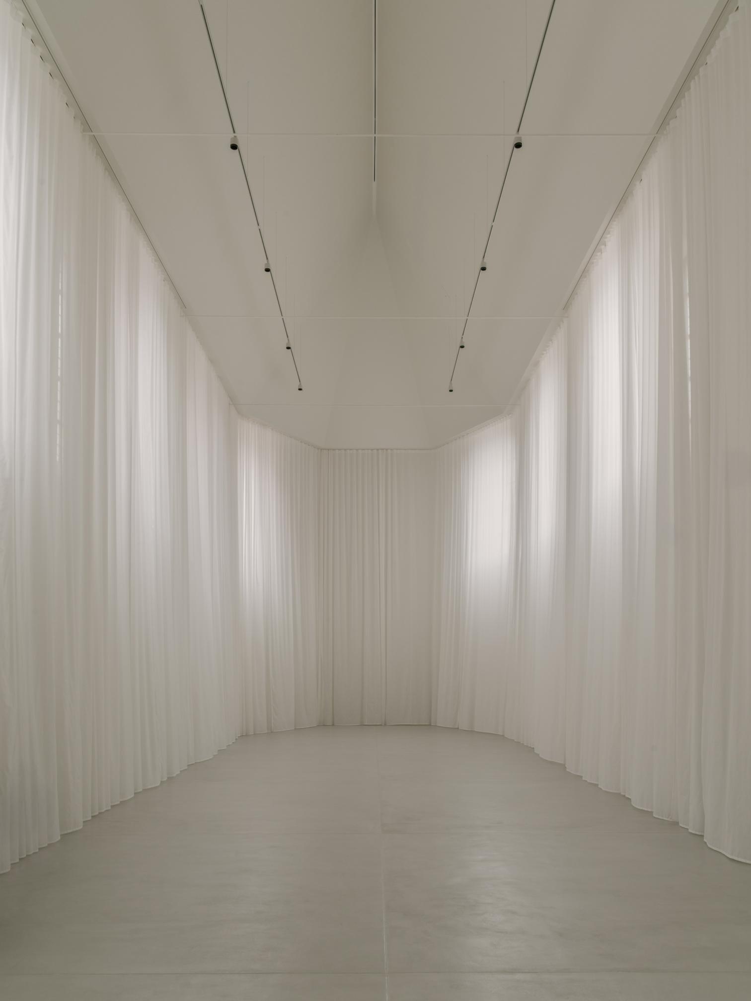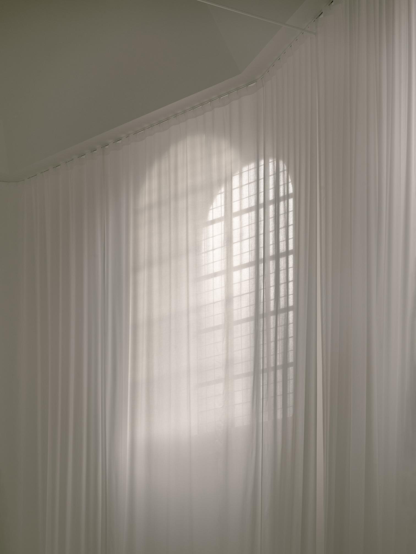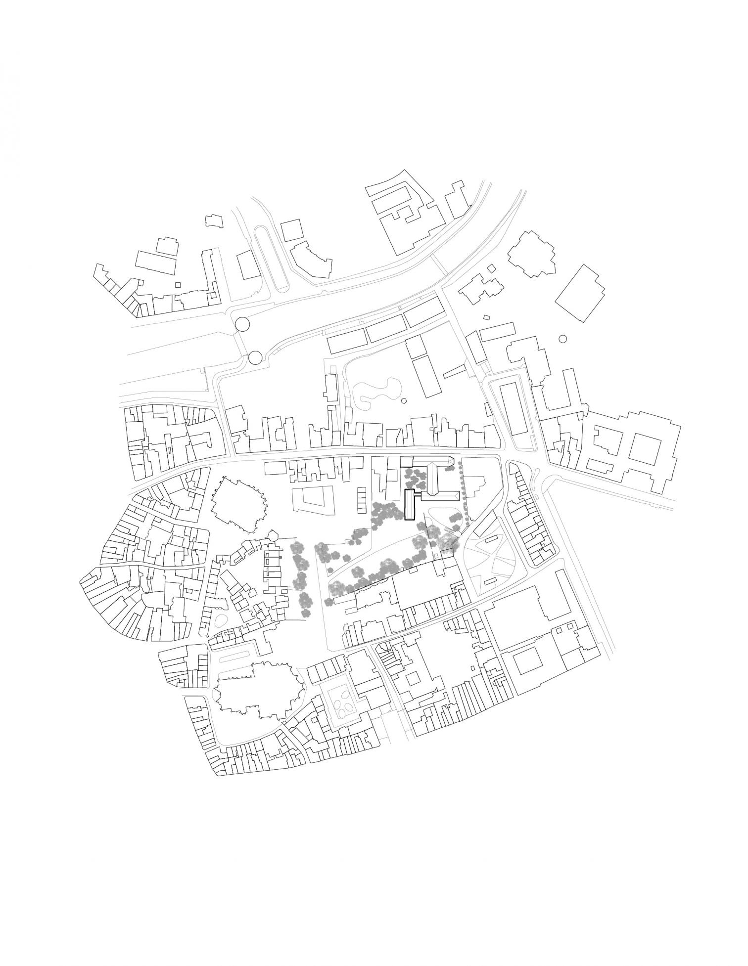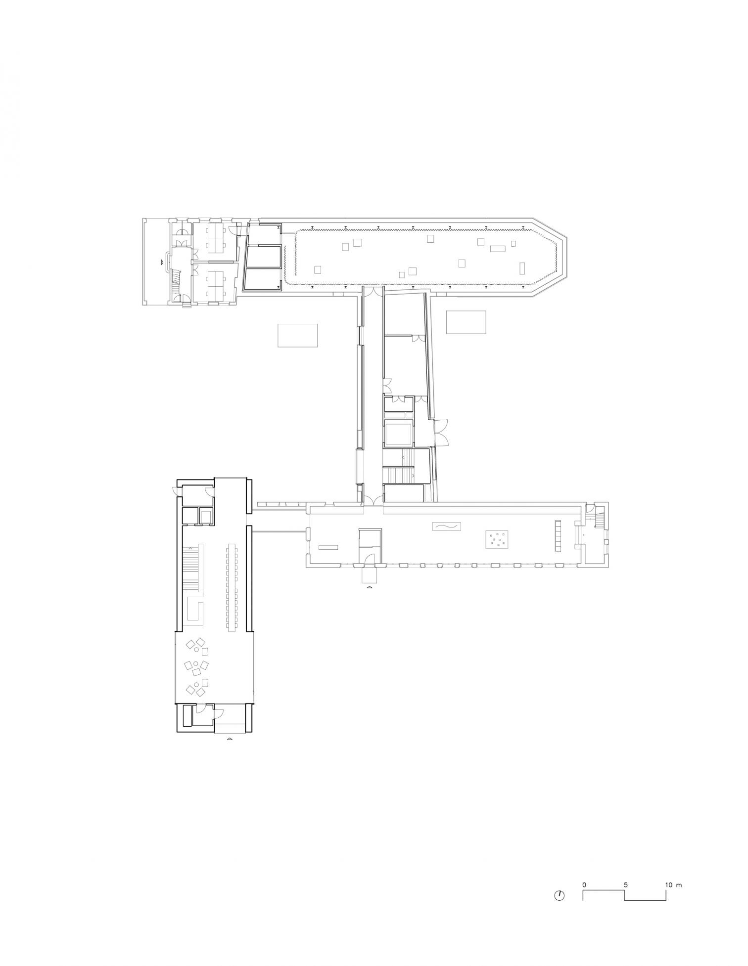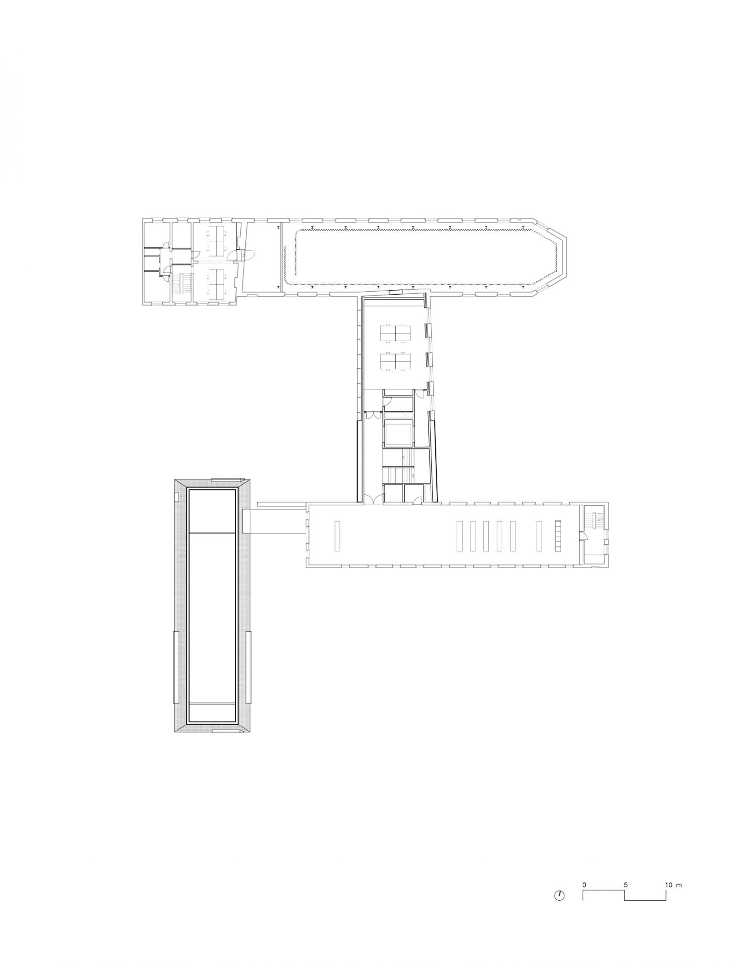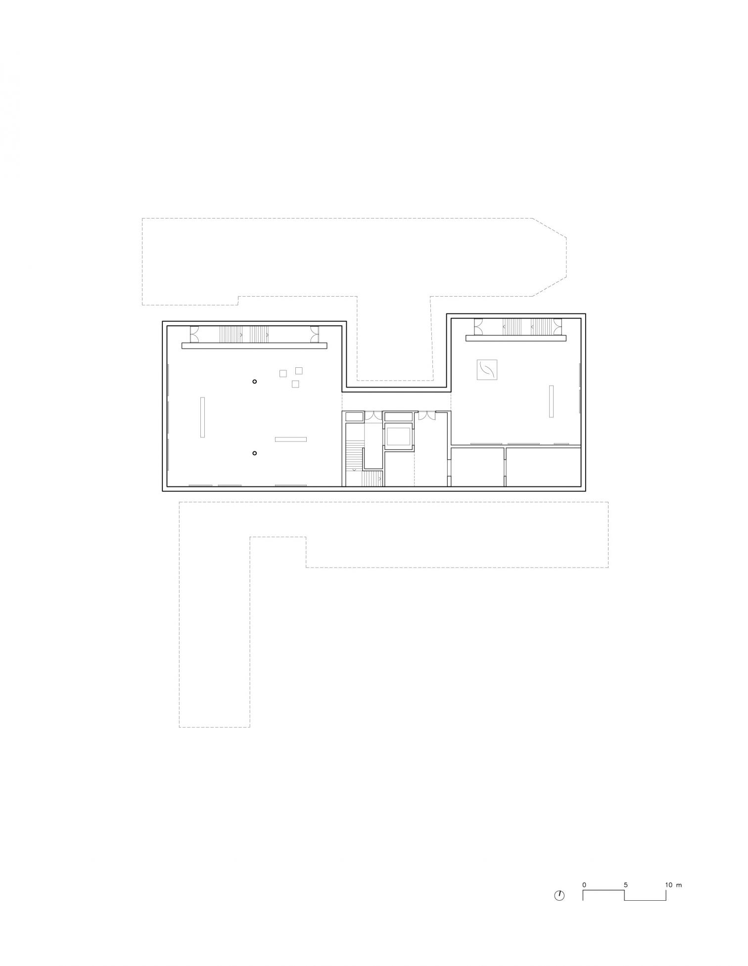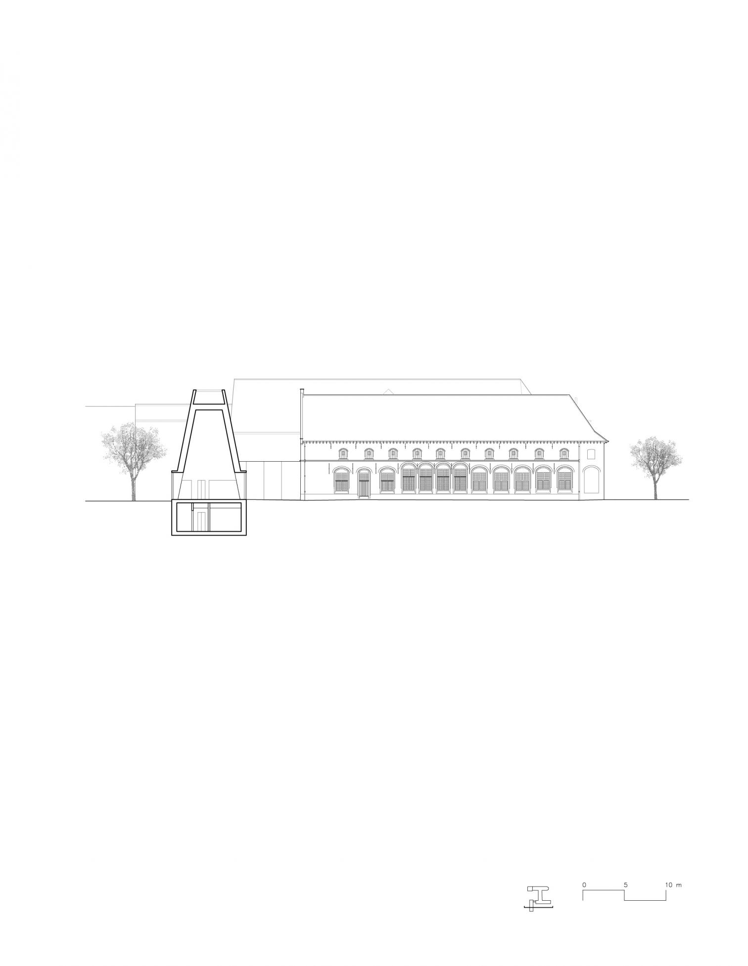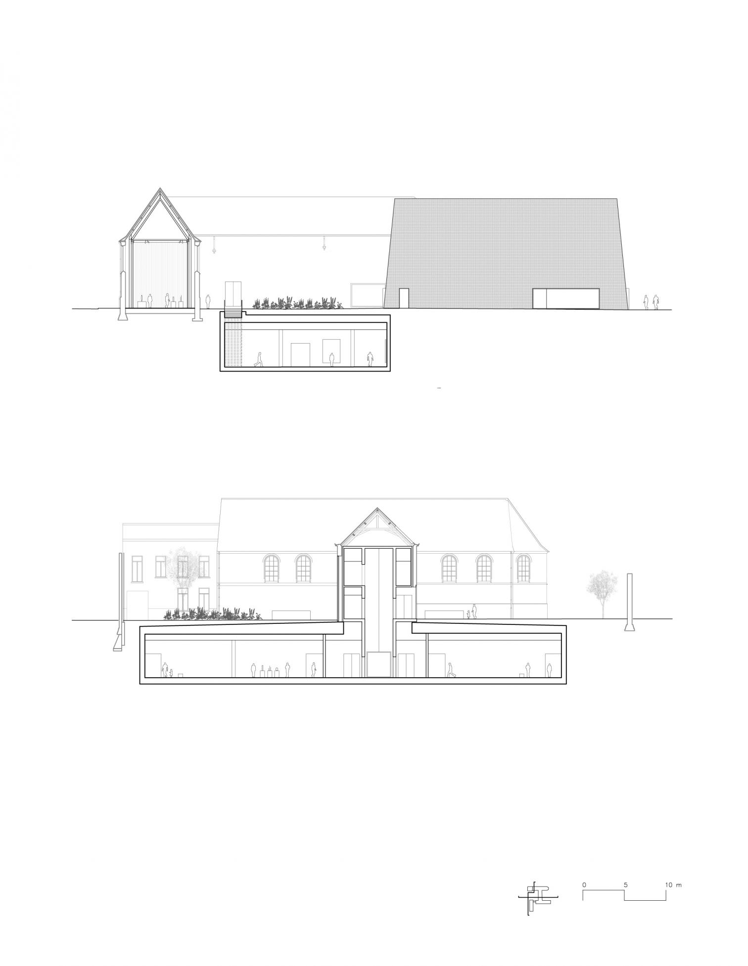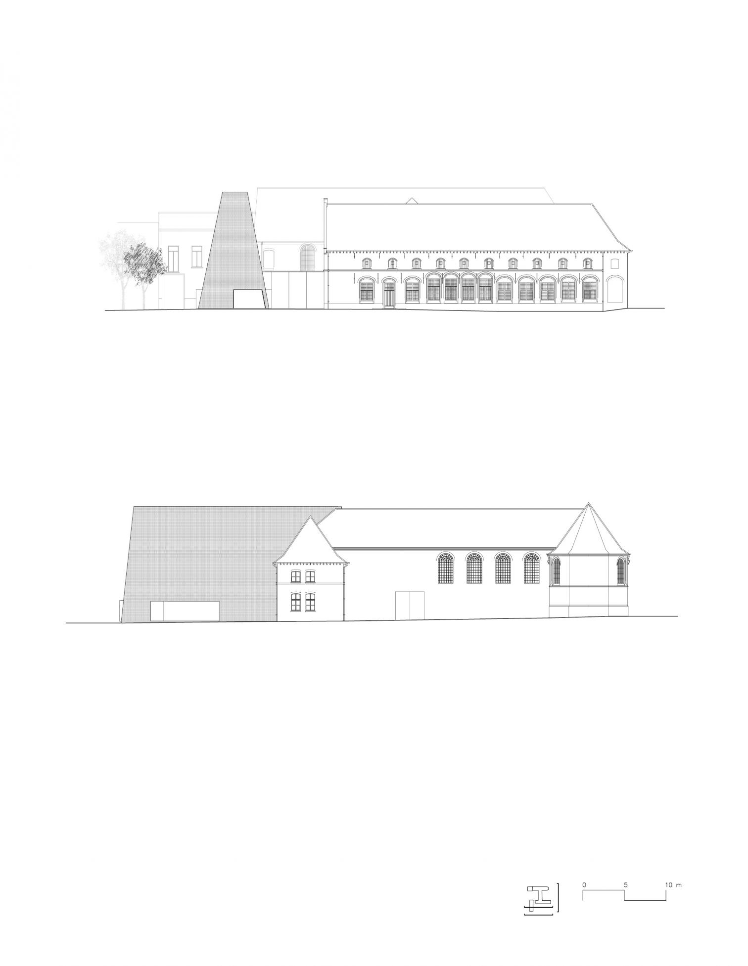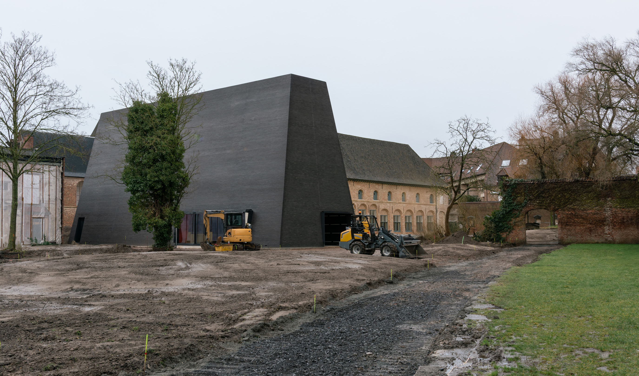Groeninge Abbey Art and Exhibition Spaces in Kortrijk
Barozzi Veiga Tab Architects Koplamp Architecten- Type Culture / Leisure Art Center Refurbishment
- Date 2020 - 2025
- City Kortrijk
- Country Belgium
- Photograph Simone Marcolin

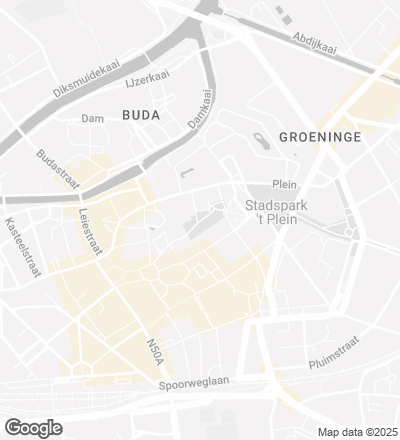
The Groeninge Abbey complex in Kortrijk, a city in the Belgian province of West Flanders, is being enlarged and transformed into an artistic studio for temporary exhibitions and public events.
The project consolidates the chapel and the convent rooms, incorporates an underground exhibition space, and adds a pavilion clad in dark-toned bespoke bricks containing recycled materials. The distinctive truncated pyramid strikes up a dialogue with the historical constructions. Its geometry is a nod to the verticality of traditional steep roofs, while its orthogonal arrangement aligns with the compositional logic of the original premises.
Connected to the complex through the bedrooms building, the new pavilion features a bar and a restaurant. Its slanting facades contribute to giving the complex a sculptural presence but also a welcoming atmosphere inside.
In urban-design terms, the project eliminates elements that were not part of the abbey’s original scheme, and reconfigures the space by inserting the new pavilion. The interventions in the chapel and bedrooms building are minimal and respectful. Restoration work is done on the windows, the ceiling, and the original red-terracotta floor.
The underground extension features neutral exhibition halls, thought out as a versatile canvas, adaptable to different curatorial needs. The sequence of spaces, though diverse in nature, present a functional and formal coherence that enhances the visitor’s experience.
