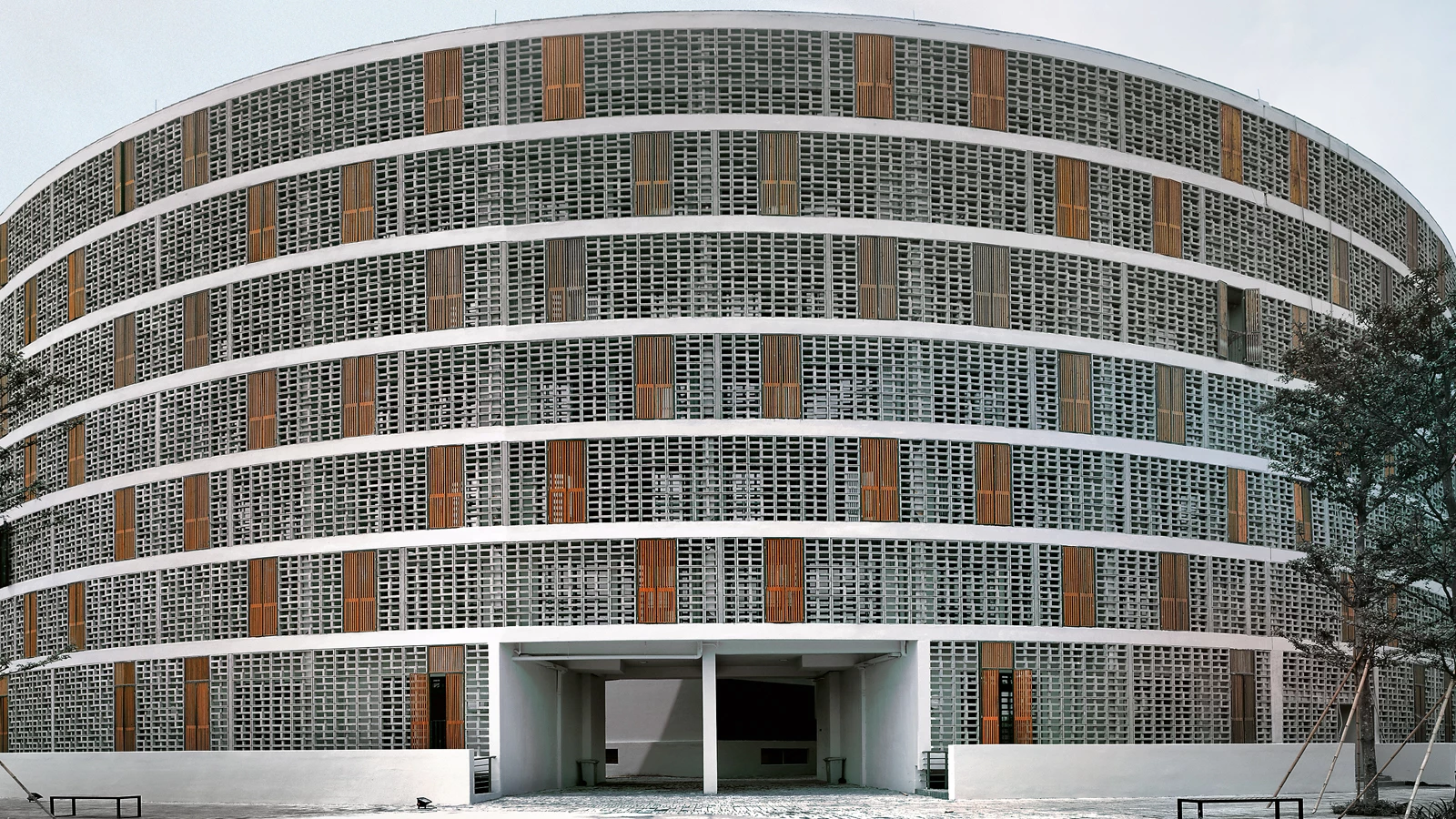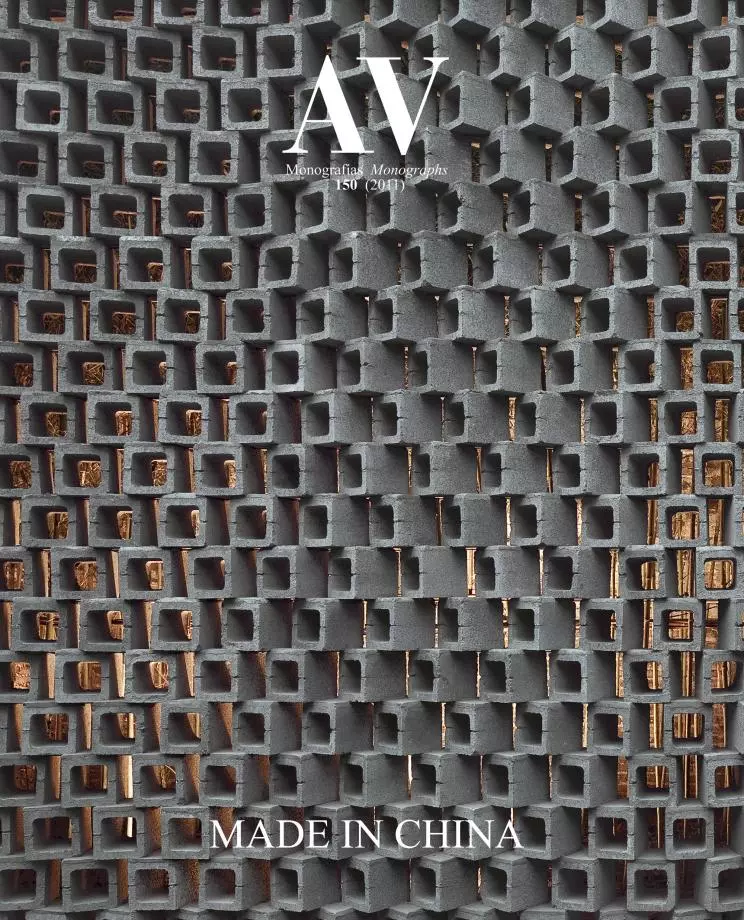In search of protection from the bandits that besieged the small rural communitites, the peasants of the Hakka etnia in the southern province of Fujian began in the 12th century to build the Tulous, literally ‘earth building’. Their closed and usually round floor plan, their single access, and the absence of windows on ground floor help to improve their defensive properties.
The rooms in the traditional Tulou are arranged evenly along the perimeter, leaving the central space for other structures and for the development of all sorts of social relations. This configuration bears resemblances with that of the social housing blocks, and therefore their use as accommodations for families of immigrants from rural areas with few resources seems to the point. The autonomous and hermetic configuration is expressed by the concrete latticework facade and by the orientation towards the interior of the interaction spaces, and it is very useful to shelter inhabitants from the exterior noise and chaos. Wood is used sparsely on the exterior facade and more prominently in the terraces and galleries of the interior courtyard, where it is combined with colorful surfaces to favor a better quality of the space that is most frequently used by neighbors.
Cliente Client
Shenzhen Vanke Real Estate
Arquitecto Architect
Urbanus; Liu Xiaodu, Meng Yan, Wang Hui
Fotos Photos
Chaoyin Yang & Yan Meng









