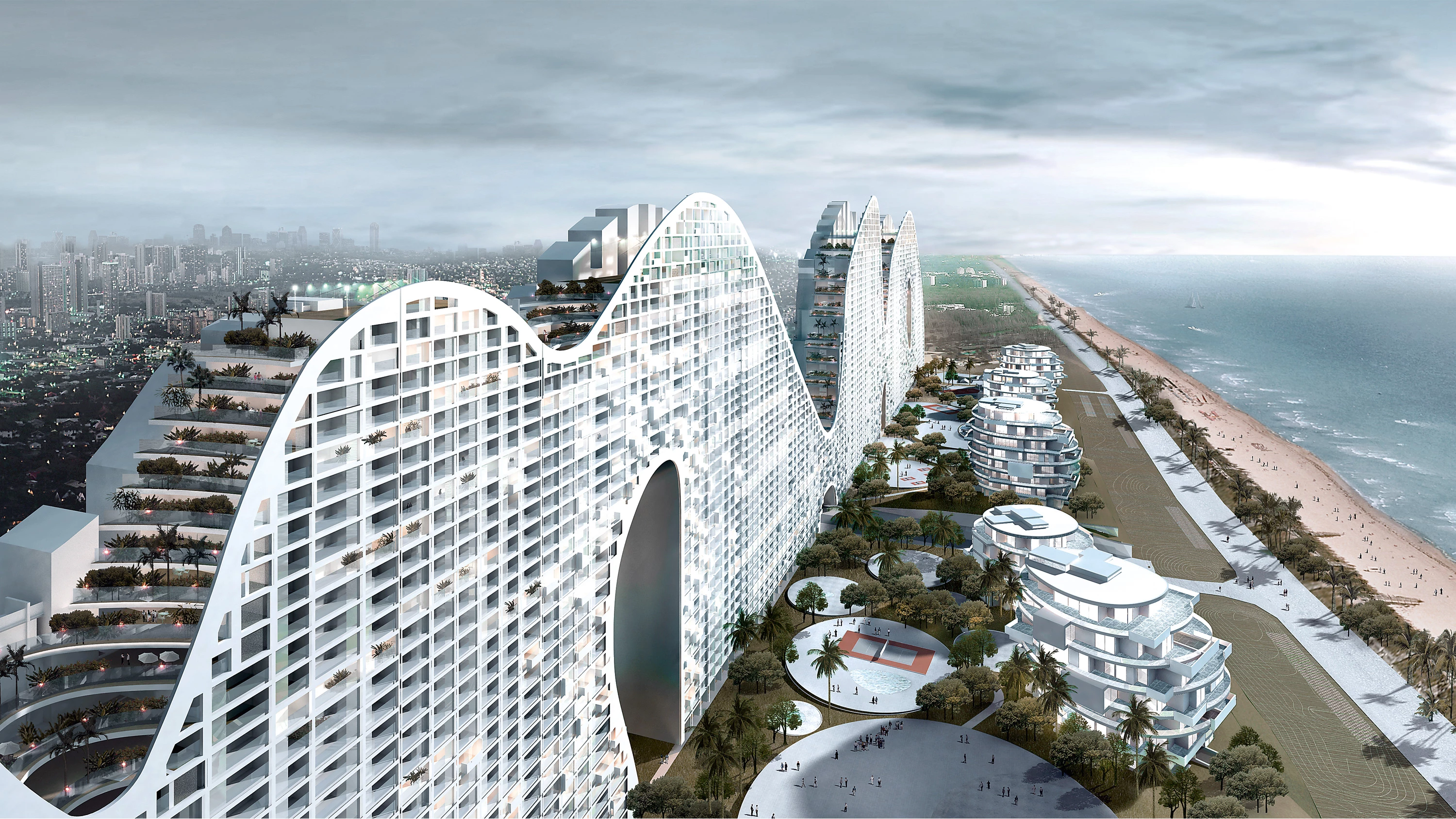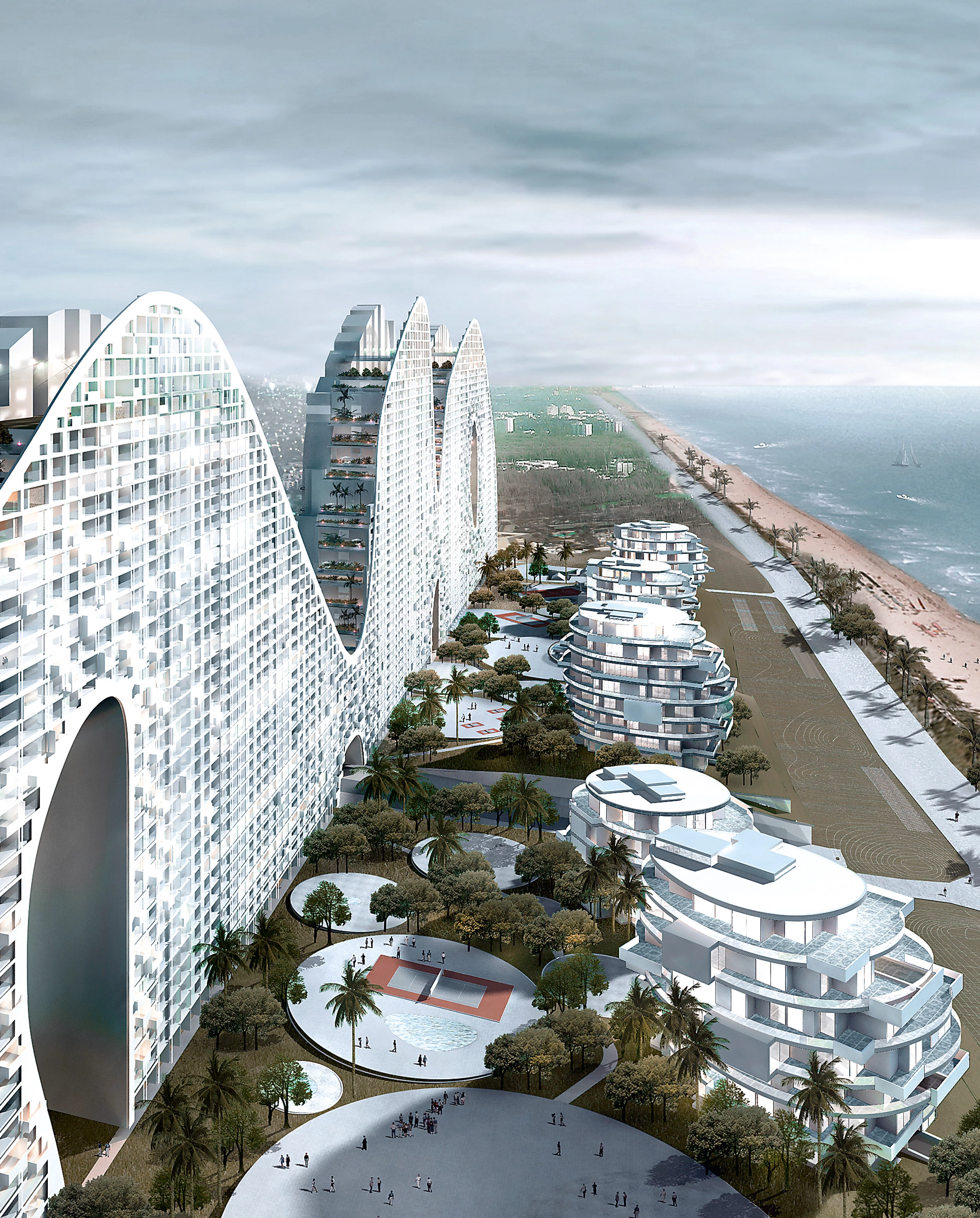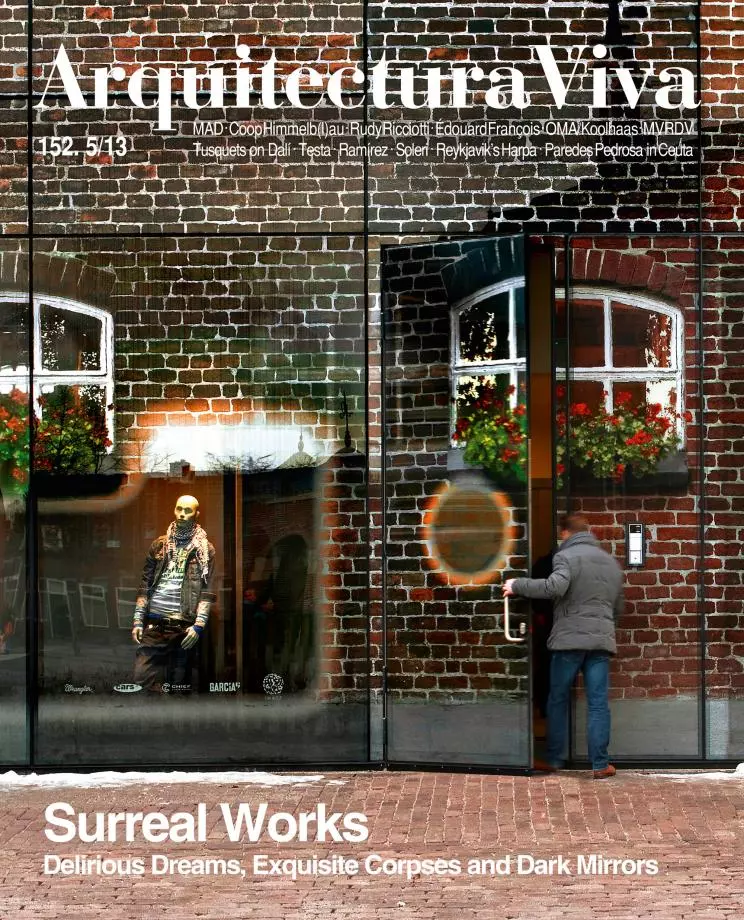Fake Hills Residential Building
MAD Architects- Type Collective Housing
- Date 2016
- City Beihai
- Country China
In the Chinese context of ultra-rapid urbanization, there tends to be greater focus on representational edifices that are more or less iconic – opera houses, museums, stadiums – than on buildings that constitute the true essence of urban growth: the residential developments that address the huge demand for housing which the exodus of the rural population to the city, as well as the emergence of a new middle class, have brought about. These developments tend to be high-density and are often standardized, and they are almost always cheap in order to guarantee quick returns on investment. To this category belongs the Fake Hills project. Built on a long and very narrow oceanfront site in the coastal city of Beihai, in the Tonkin Gulf, it brings together two conventional typologies – the high-rise and the low-rise –, combining them in a huge undulating form. This results in the outline of artificial hills rising and falling to allow views through the building, something to which the enormous holes that have been bored into it, which recall certain Dalí paintings, also contribute. The allusion to the organic – which speaks of the nature obsession of Chinese architecture – is not just a formal metaphor; the entire surface of the roof is conceived as a space for recreation and sports for use by the residents, and also as a landscaped emblem in a rather gray city.
Obra Work
Viviendas Fake Hills Fake Hills Residential Buildings in Beihai, China.
Arquitectos Architects
Ma Yansong, Qun Dang.
Colaboradores Collaborators
Xue Yan, Xu Dongxin, Wang Wei, Tang Liu, Zhang Jie, Ren Xiaowei, Kristie Park, Dinah Zhang, Fernie Lai, Fu Chnagri, Zheng Tao.
Consultores Consultants
Jiang Architects & Engineers (JAE) (ingeniería engineering).
Fotos Photos
MAD Studio.







