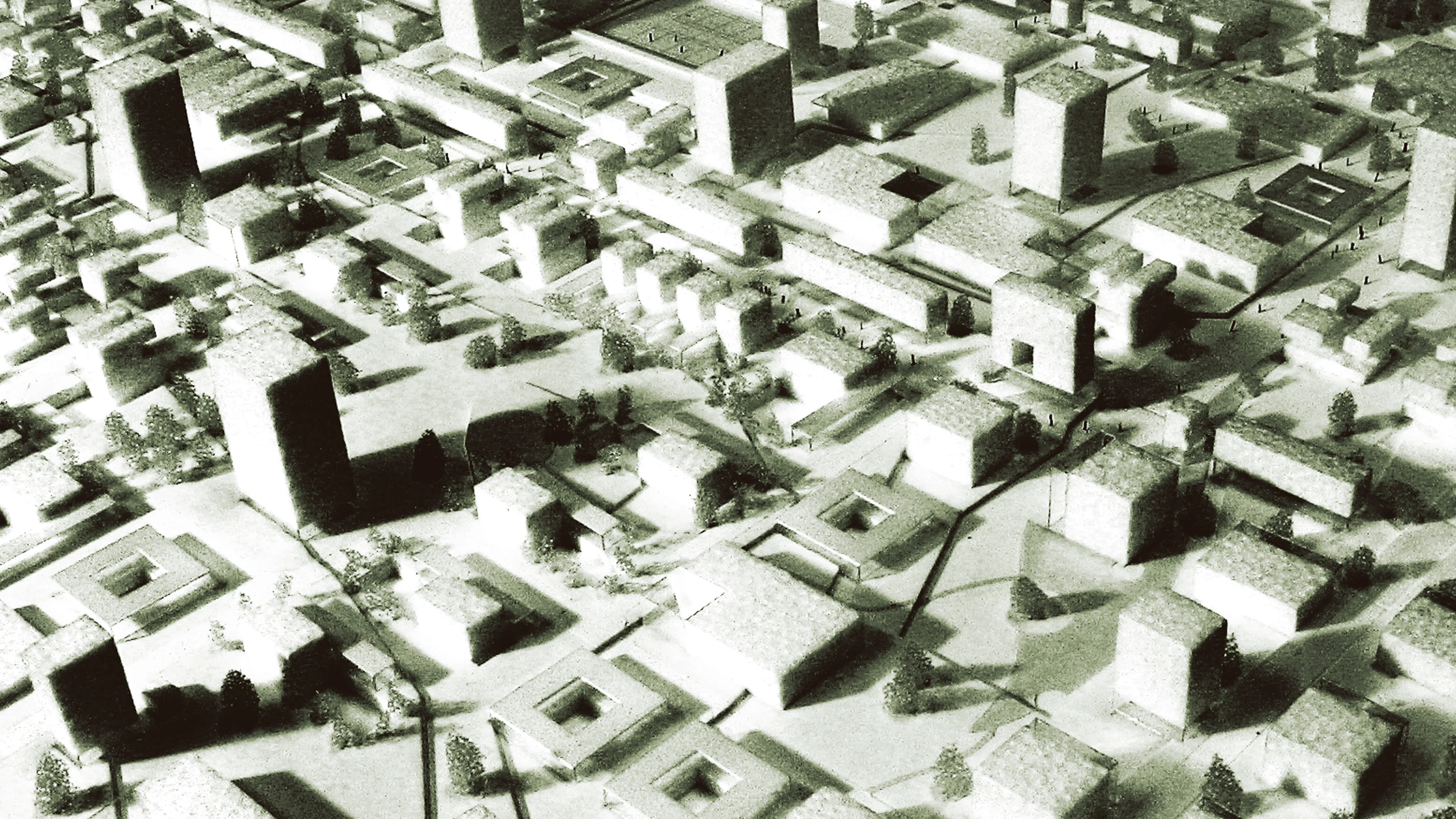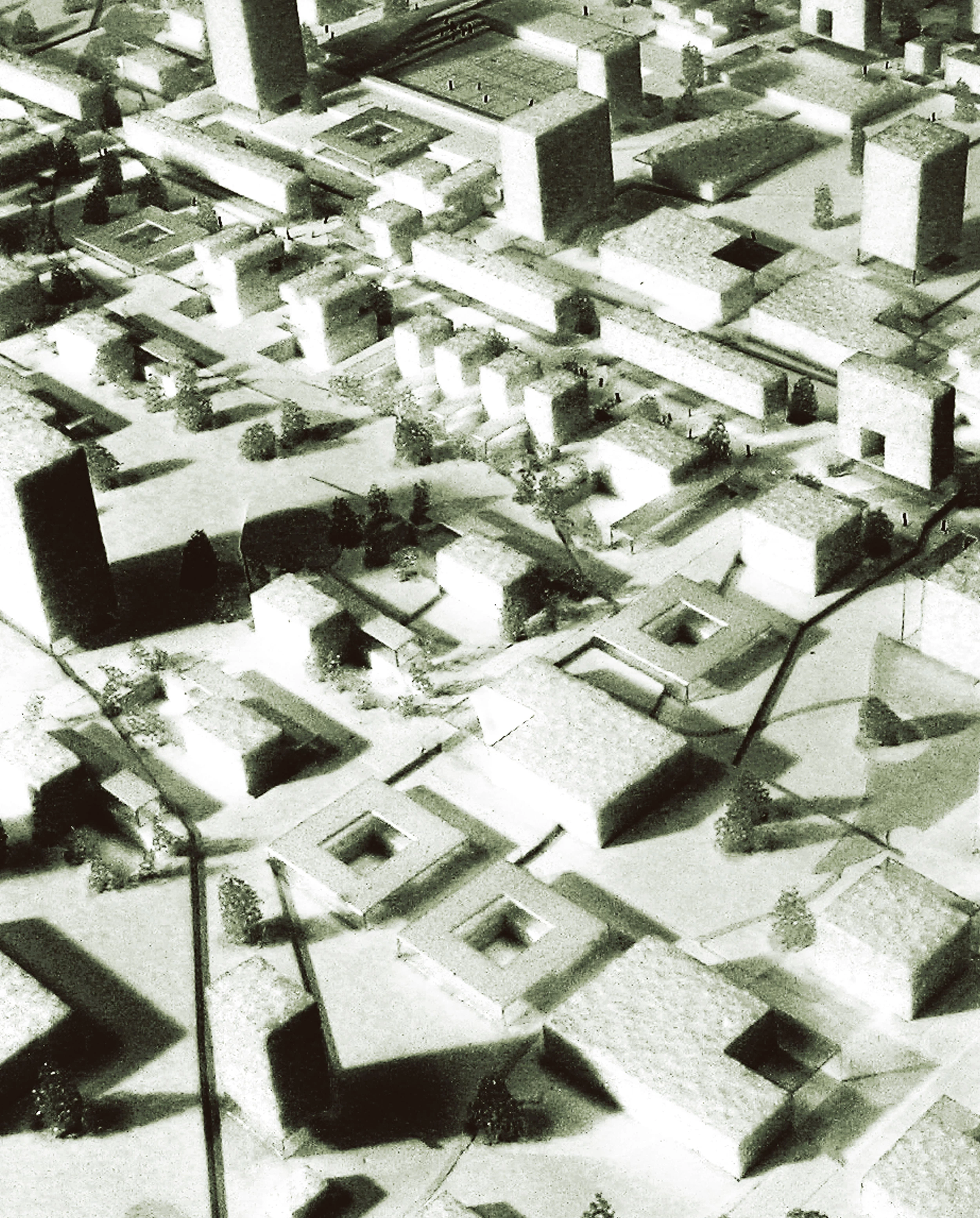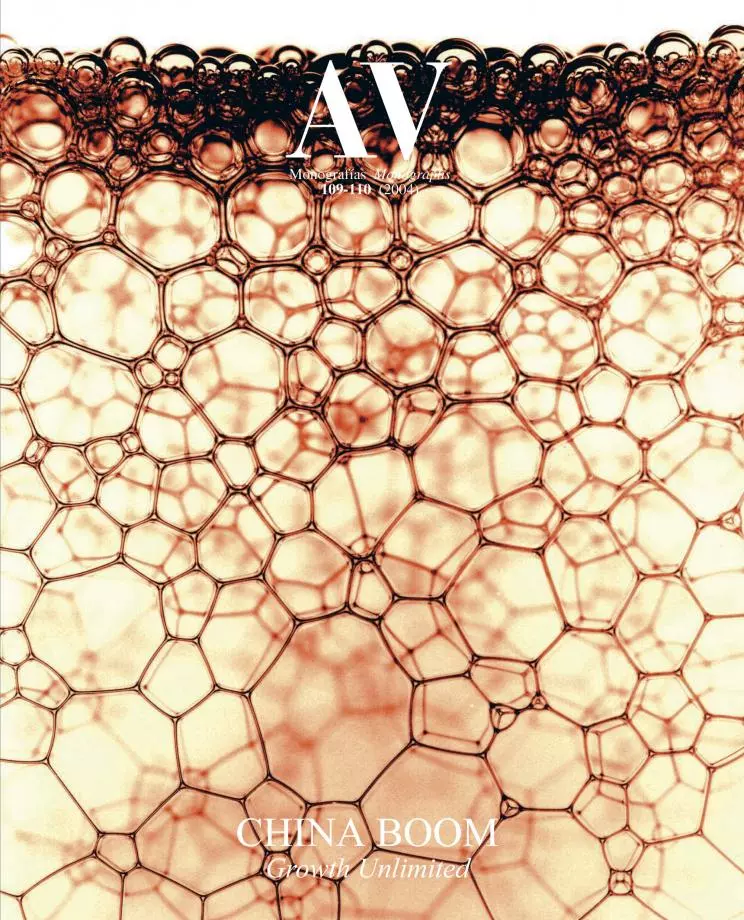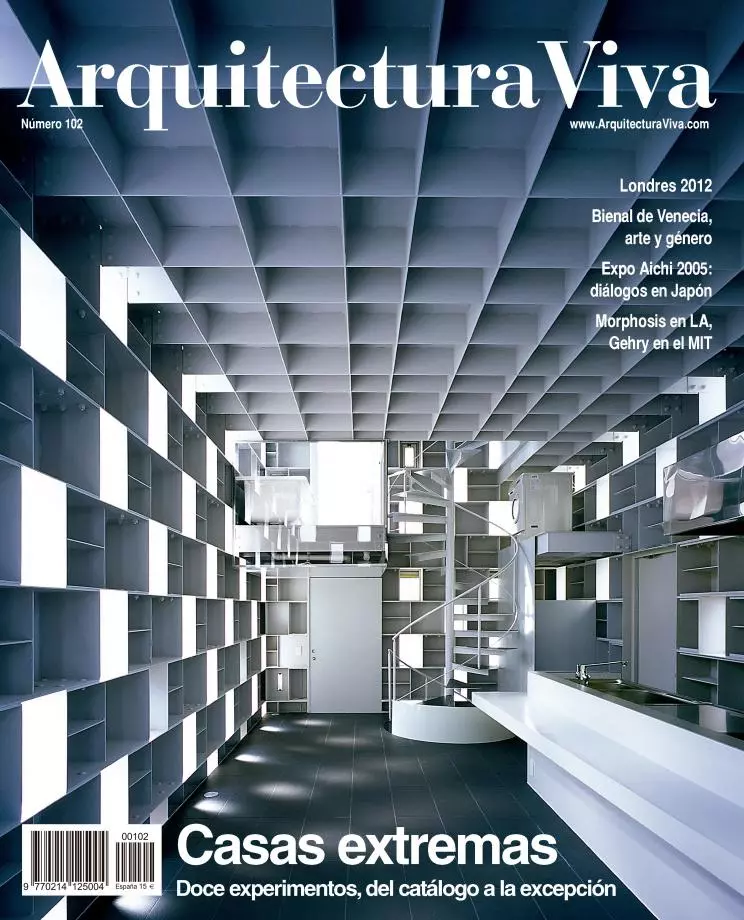Tianjin Housing Project, Tanggu
Atelier Bow-Wow Kazuhiro Kojima Motumu Uno Riken Yamamoto Ryue Nishizawa- Type Collective Housing
- City Tanggu
- Country China
In a plot with an appreciably triangulated shape and close to the road links, five Japanese architects spearheaded by Riken Yamamoto (Motumu Uno, Ryue Nishizawa, Yoshiharu Tsukamoto and Kazuhiro Kojima) have undertaken the construction of a residential project on a 23-hectare surface. The complex shall comprise 303 housing units – single and collective – as well as entertainment and commercial facilities. Artificial undulations, water courses and newly planted tall trees counteract the flatness of the site and its surroundings, so providing the dwellings with attractive views. The plot’s surface is covered with only two different materials: glass and small stones which, depending on their density, generate multiple textures.
All the typologies use a space known as shikii (threshold) commensurate to the total surface, which is materialized in the form of a warehouse, office or breakout space, and which plays and important role in its performance. The final complex shall be composed of 36 different types of dwelling which belong to five families (one per architect) grouped in units of 150, 250, 400, 500 and 600 square meters of surface... [+]
Cliente Client
Ciudad de Tianjin
Arquitectos Architects
Riken Yamamoto & Field Shop, Atelier Bow-Wow, Motumu Uno/Phase Associates, Kazuhiro Kojima, Ryue Nishizawa
Consultores Consultants
Plus One (estructura structure); Toshusai (instalaciones services); Sowa (paisajismo landscape); Hiromura (diseño design)








