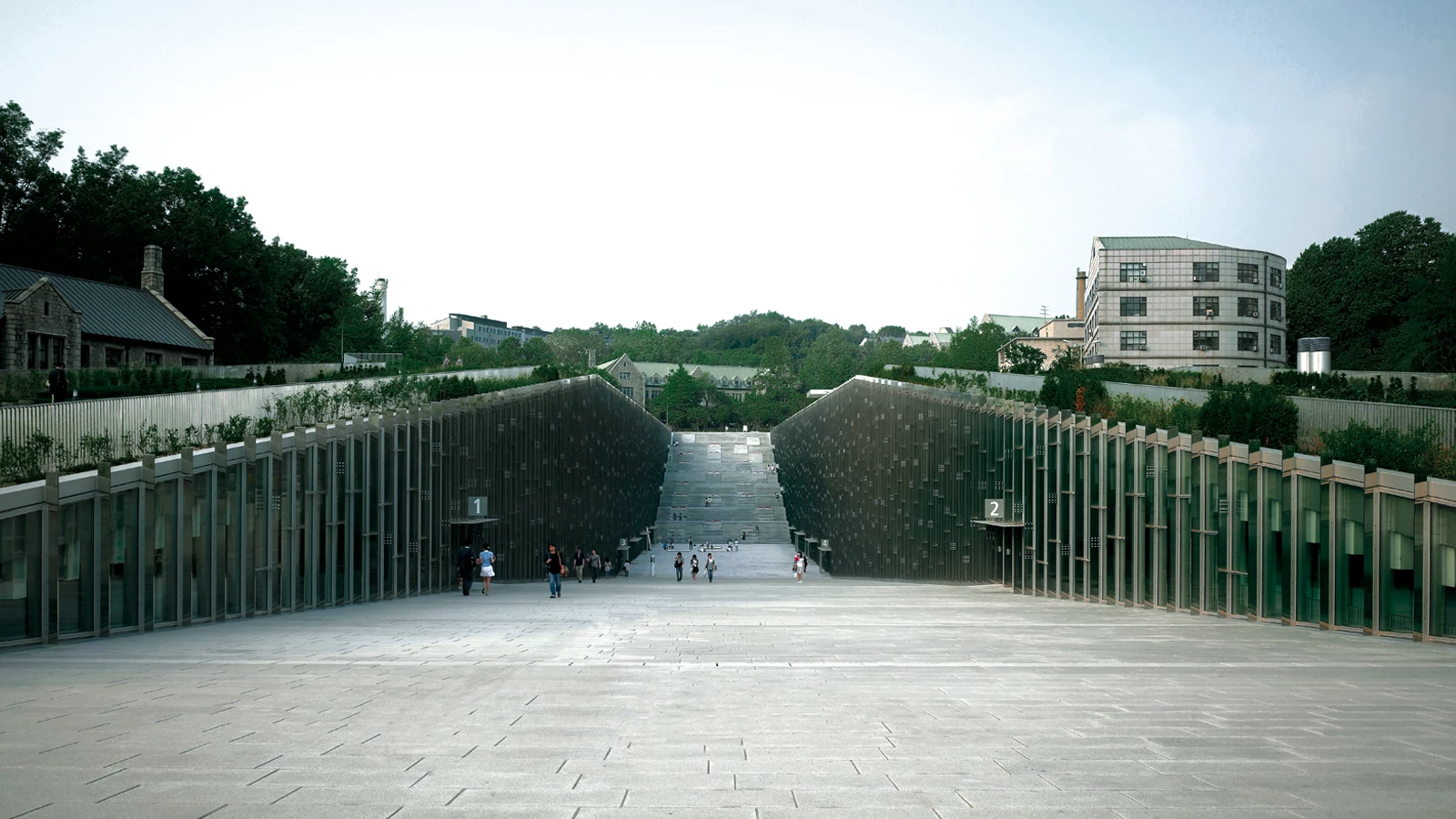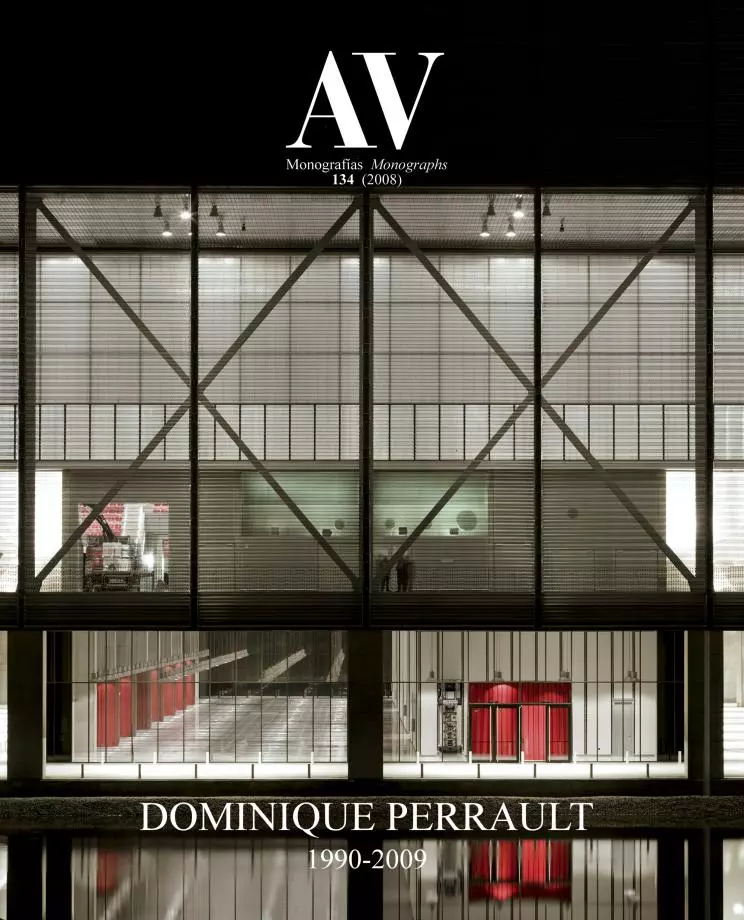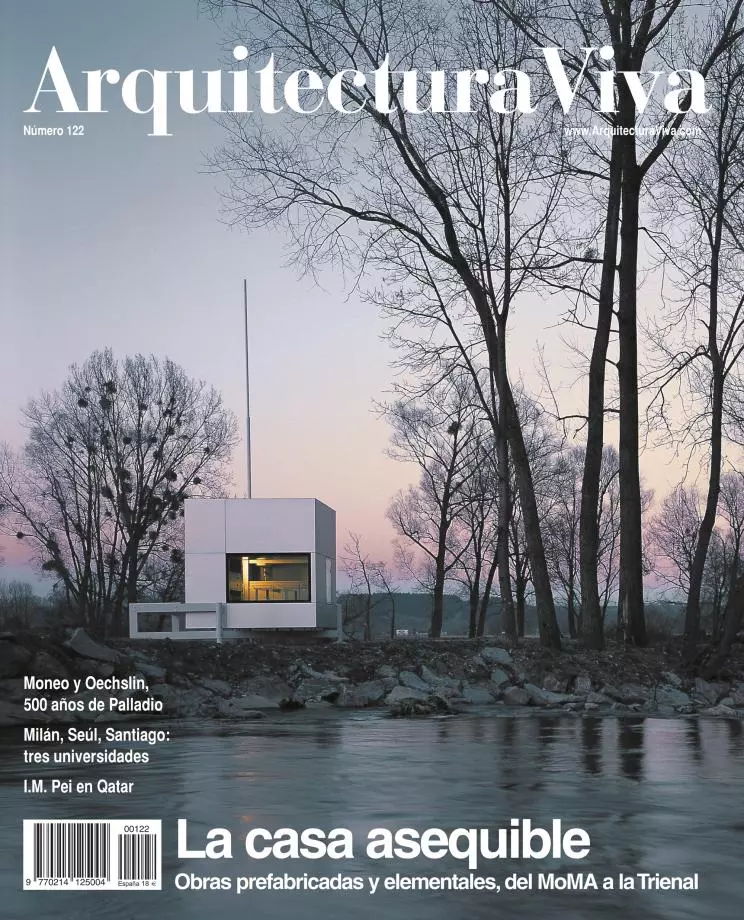Universidad Femenina Ewha, Seoul
Dominique Perrault Architecture- Type Education University
- Date 2004 - 2008
- City Seoul
- Country South Korea
- Photograph Christian Richters André Morin
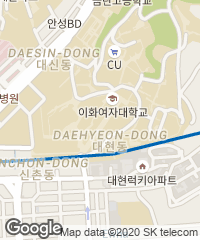
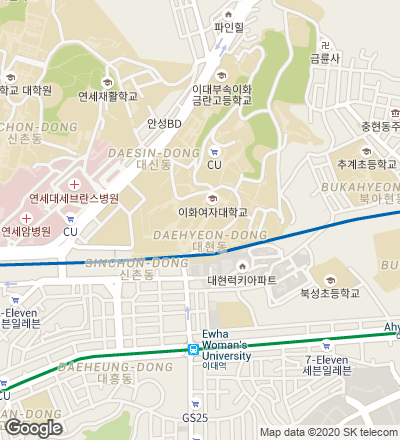
A landscape more than an architectural work, the ‘Campus Valley’ is engraved into the ground and marks the entrance of the University site like a furrow. Starting by a long descending esplanade, it rises up at its edge with benches and steps that can be used as an outdoor amphitheater. The profile of this ‘valley’ marks the axis of the campus, organizes the collective functions and distributes the buildings in the manner of an Anglo-Saxon campus. The urban dimension and the territory become more important than the object. This building without emergence transforms the topography and completely modifies the urban geography by linking physically the building and visually the elements of the site into a new landscape. First, the new entrance leads to a transversal platform for sports training and occasional events and celebrations. This space creates a link between the University and the city. Inside the valley, the two mirror facades erected face to face trace two large glass cliffs that bring natural light into the buried spaces opportunely mixing the study spaces and administration offices with cultural and commercial areas like cinema, theater, restaurants and shops. The three buildings that accommodate the program are buried to free up space at street level: a contemporary metropolis like Seoul has the need to create new open spaces that make up for the fast-paced densification imposed by realestate developers. Thanks to the pure and simple geometry of both the interior and the exterior contours of the building, the building achieves a great degree of abstraction. The ‘valley’ curtain wall, and in particular the outer mirror-finish steel slats, is a new technological element that required an experimental development carried out in collaboration with Samsung engineers. Designed and rigorously built to resist high wind stress, the slats, bolts, brackets and canopies disappear due to the huge scale of the complex. Finally, the building disappears beneath the rooftop garden. It has a very natural appearance, with walk paths made of rough natural stone, evergreen bushes and flower trees. Designed in collaboration with the university’s landscape department, the garden is actually an extension of the existing park. The objective is to give back this space to the students and professors, encouraging the free-flowing circulation of people and generating new activities, inviting the users to make the place their own.
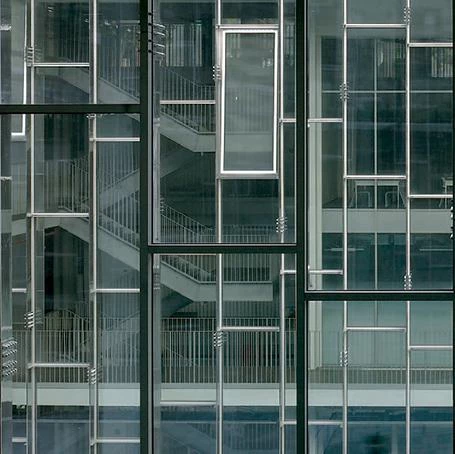
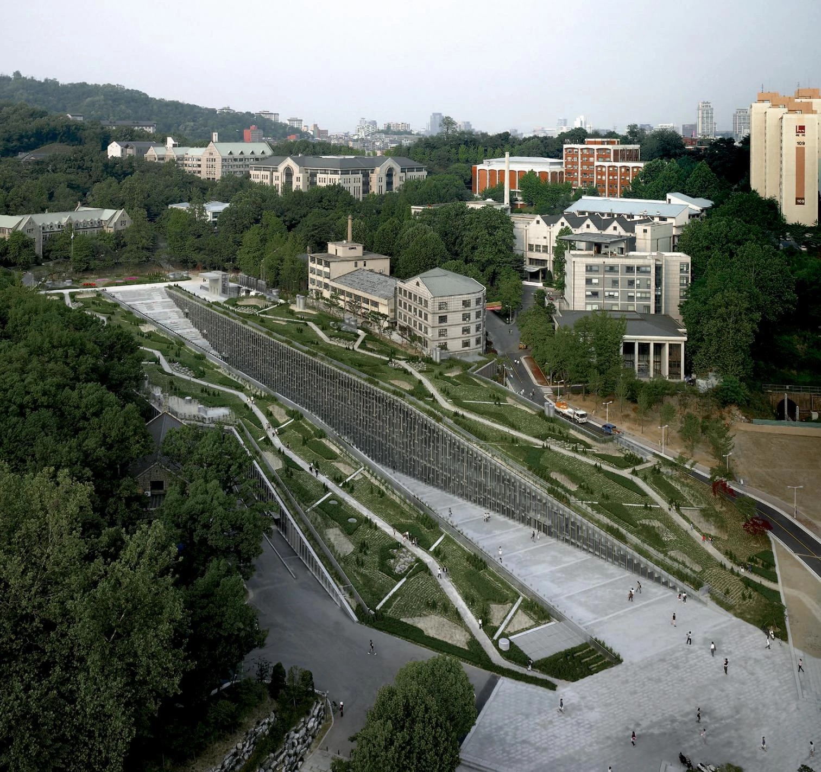
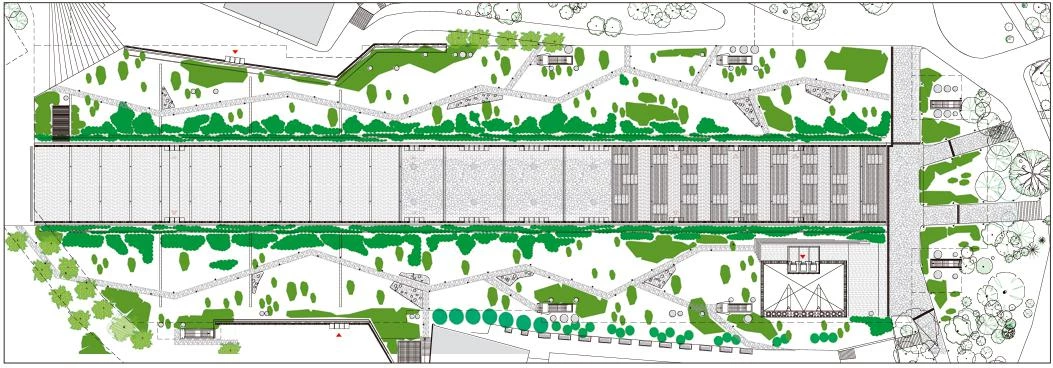
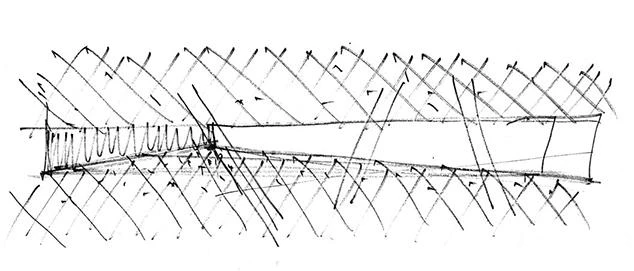
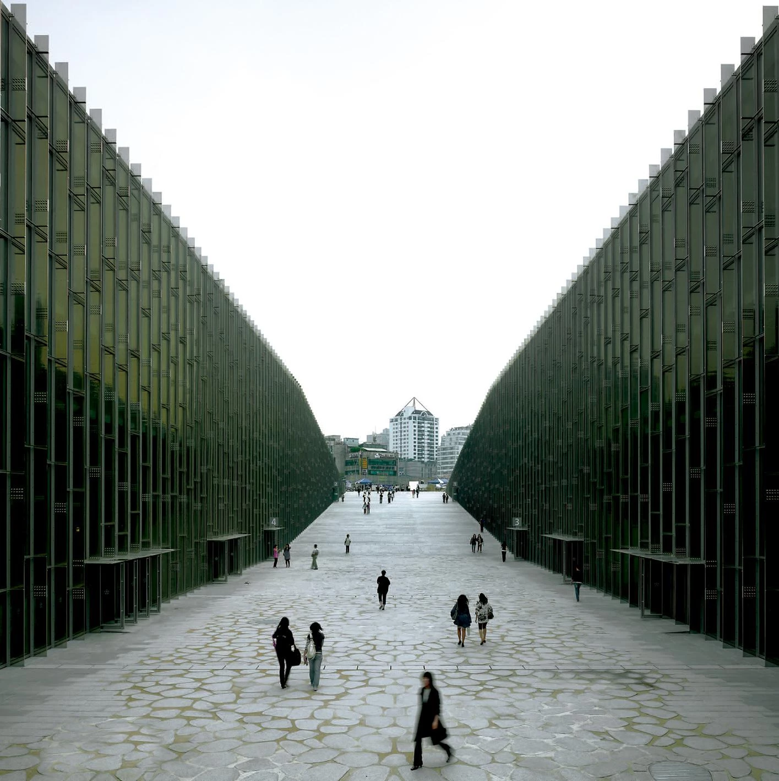

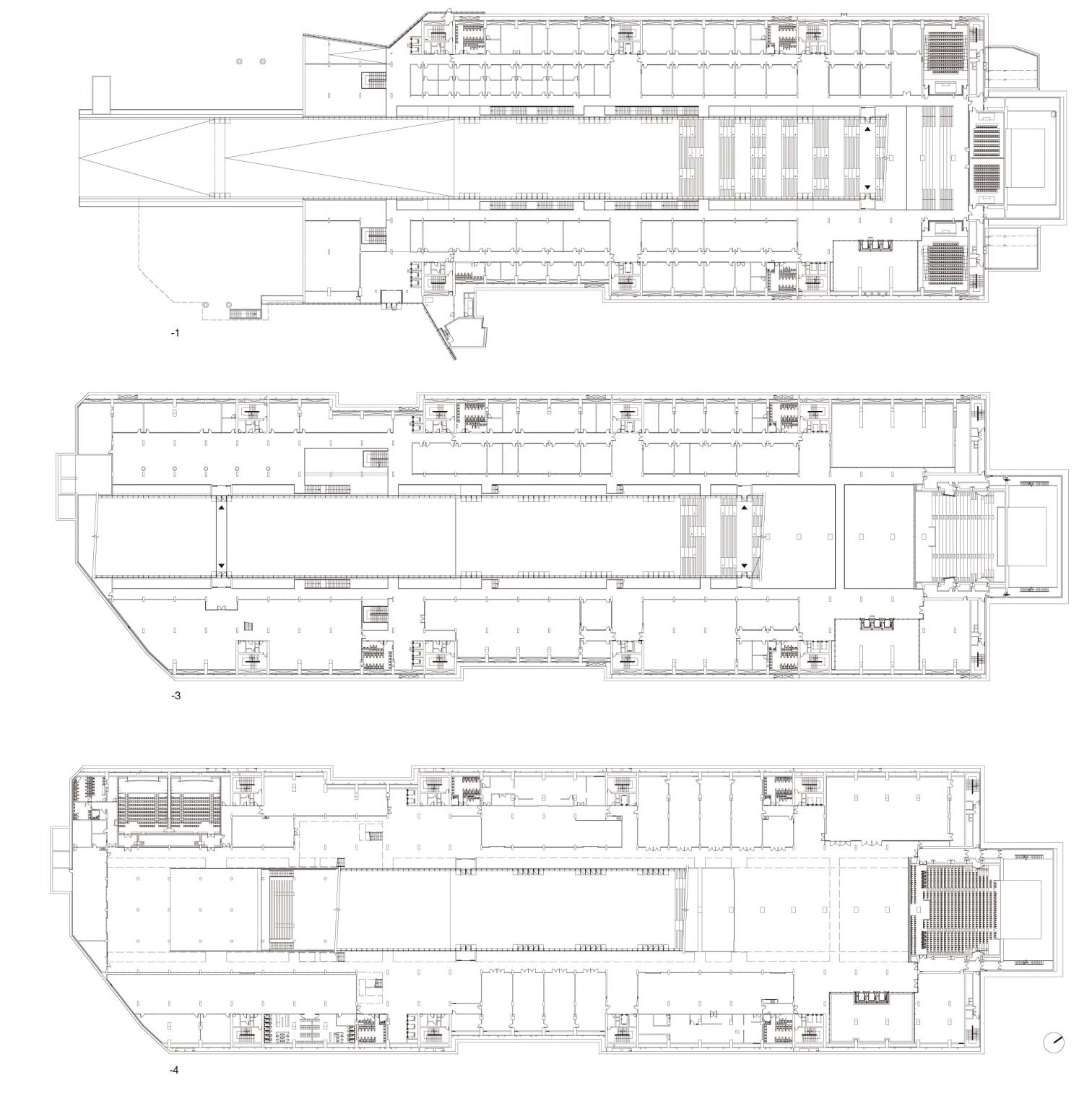

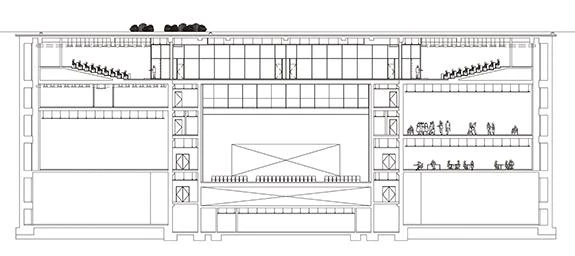
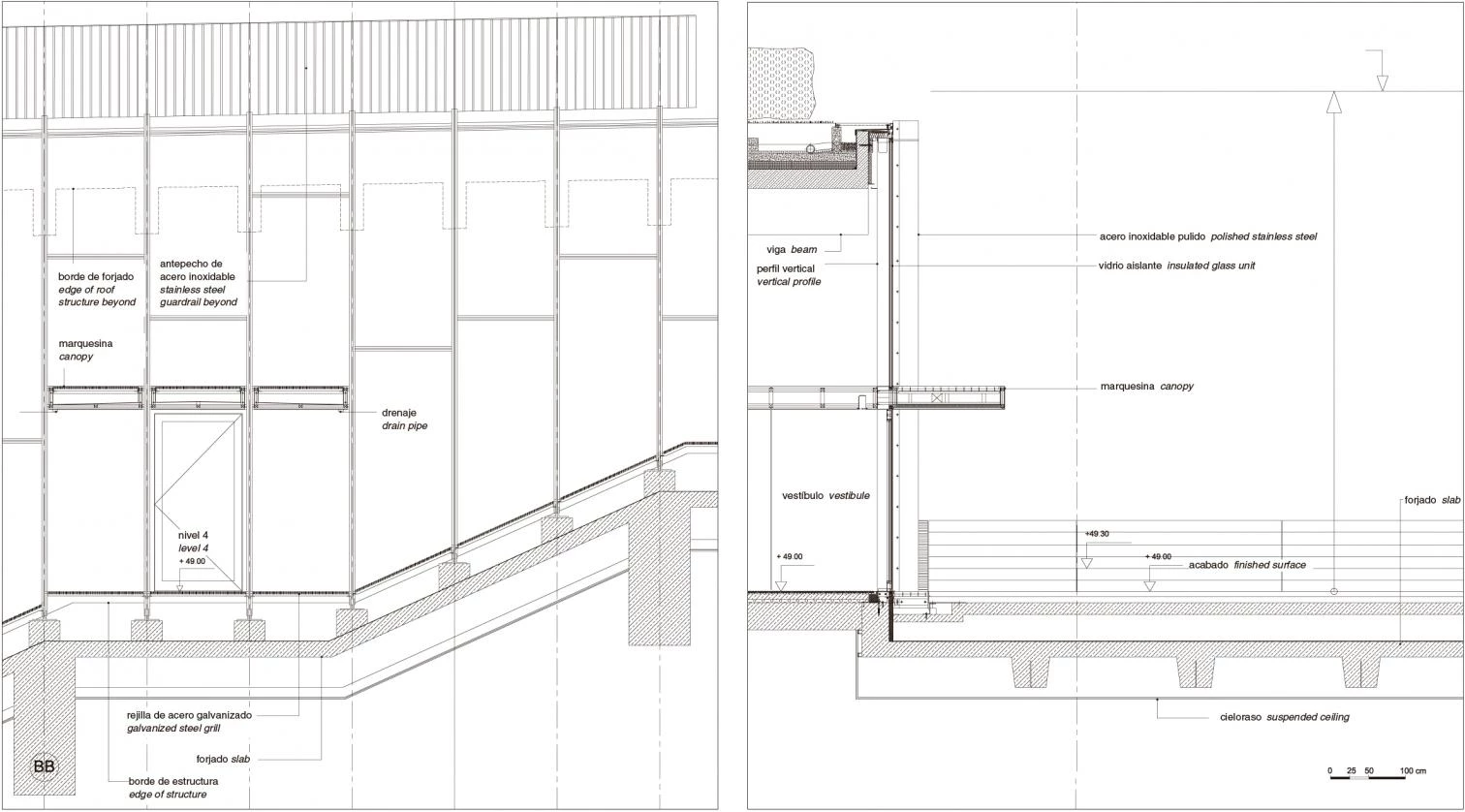
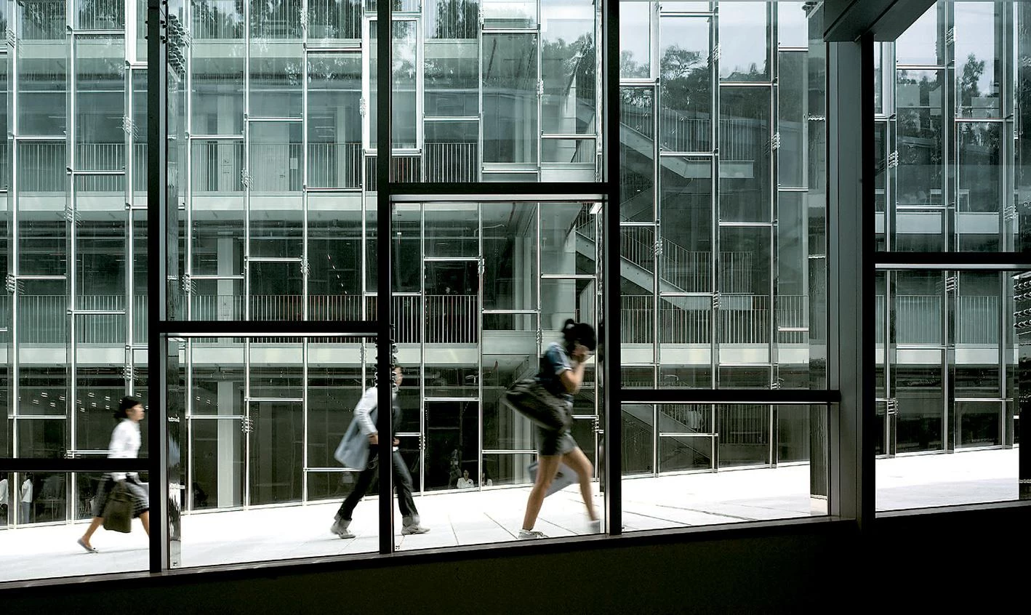
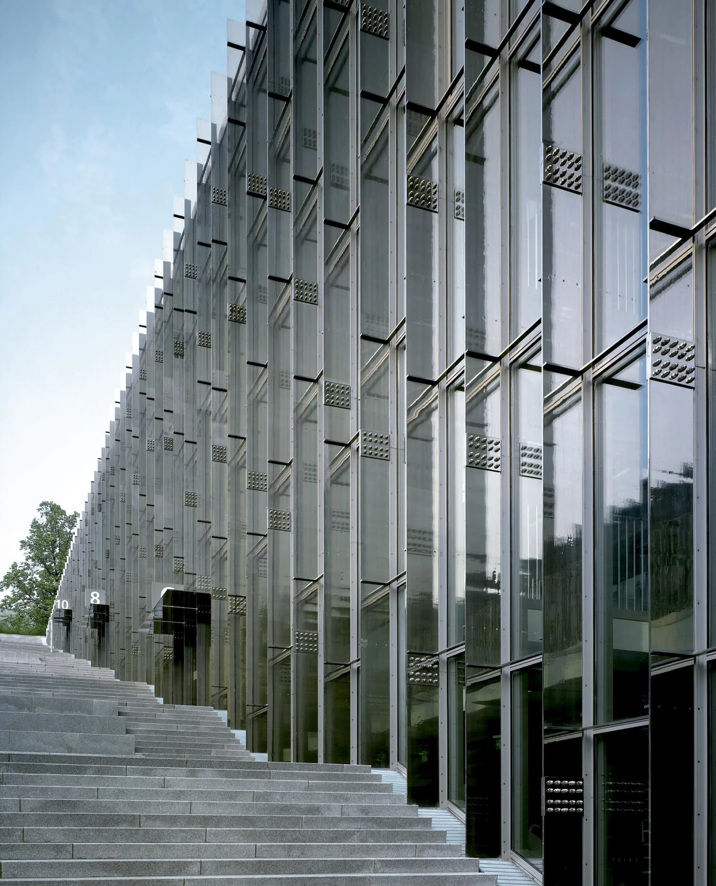
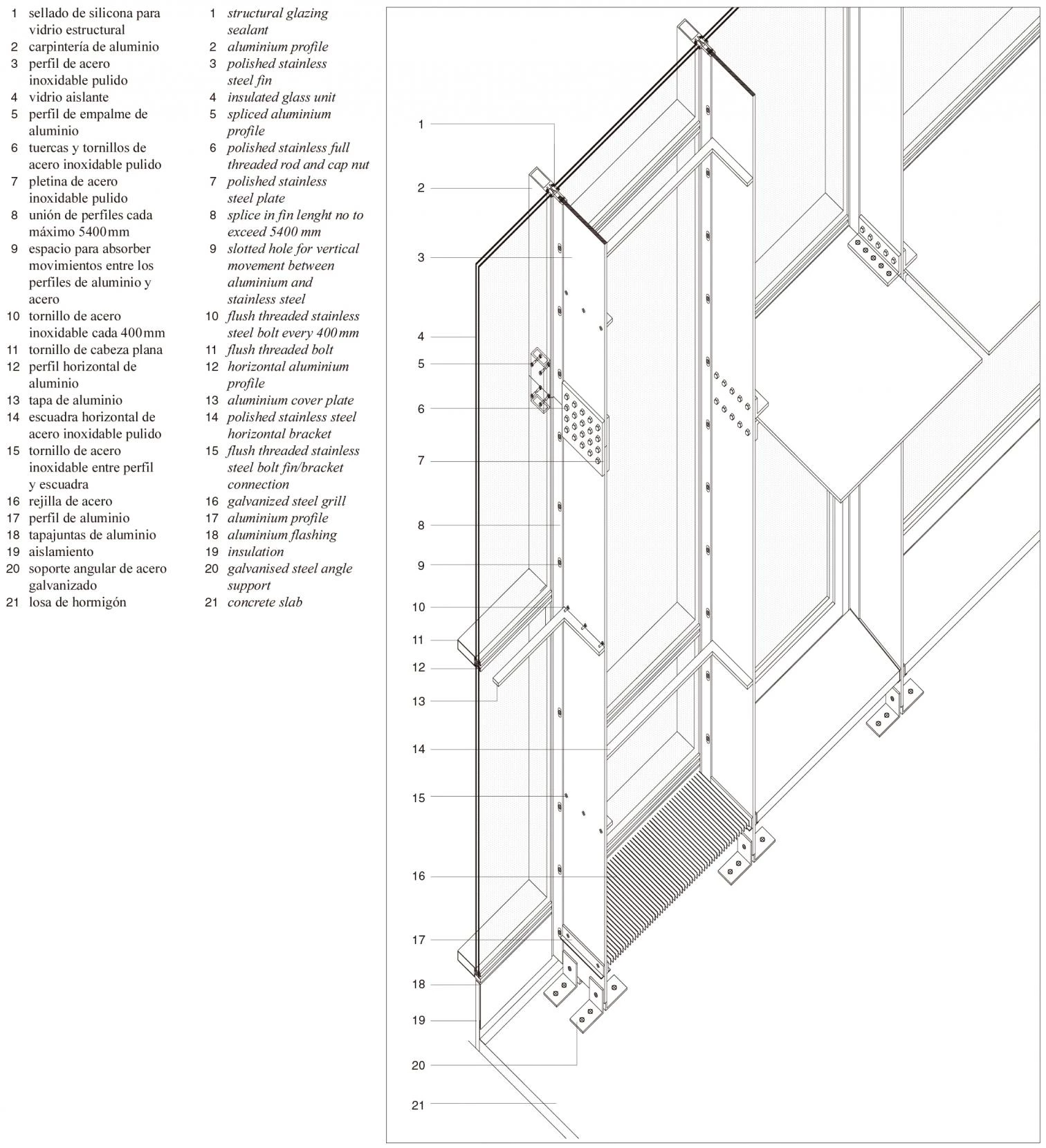
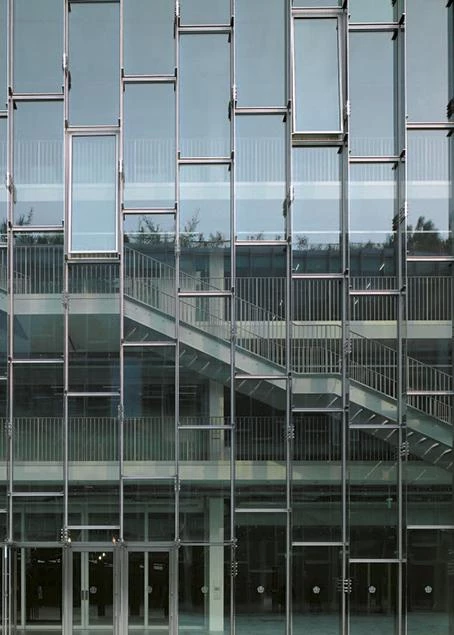
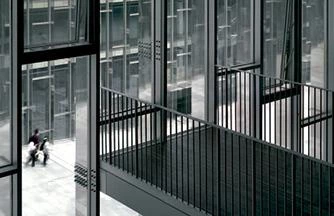
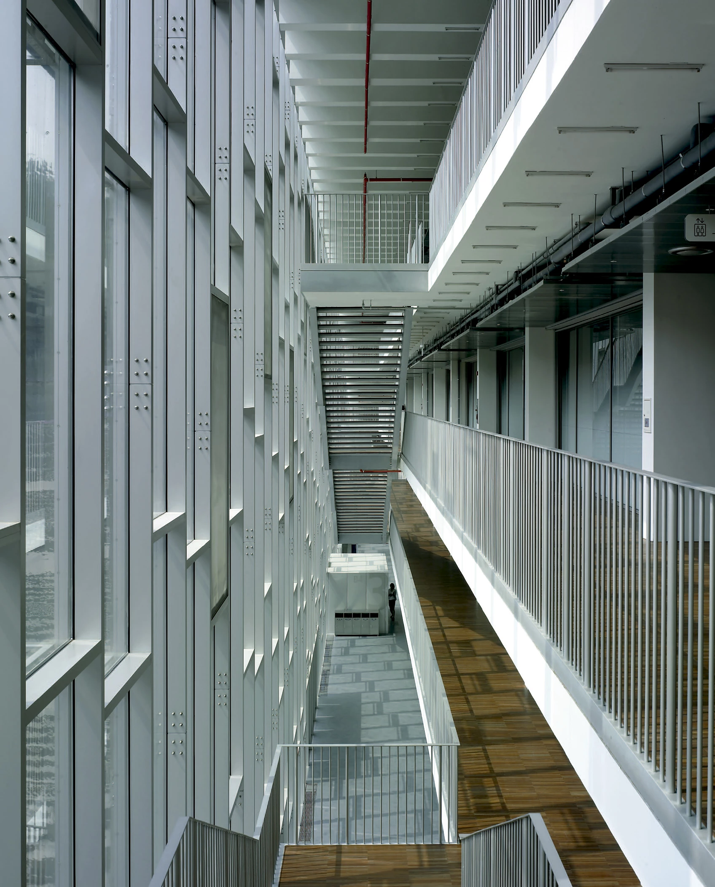
Cliente Client
Ewha Womans University
Arquitectos Architects
Dominique Perrault Architecture (autor de proyecto project author); Baum Architects (arquitecto local local architects)
Colaboradores Collaborators
Gaëlle Lauriot-Prévost (dirección artística artistic direction); Guy Morisseau (ingeniería arquitectónica architectural engineering), Caroline Barat, Alain Chiffoleau, Kyung-Hwan Chun, Stefan Felber, Julien Fuentes, Verónica Gilotaux, Stefan Goeddertz, Simon Guillermoz, Nanako Ishizuka, Cyril Lancelin, Pascal Legrand, Ralf Levedag, Klaus Lindenberger, Michael Levy, Mark Marten, Yves Moreau, Miza Mucciarelli, Jérôme Picard, Nelly Prazeres Lopes, Jérôme Santel, Gentaro Shimada, Hosoub Shin, Suren Simonyan, Elke Stoerl, Jérôme Thibault, Marie-Pierre Vandeputte; Jeong Hoon (Baum Architects)
Consultores Consultants
Perrault Projets (ingeniería arquitectónica architectural engineering); VP&Green Ingenerie; Jeon and Lee Partners (estructuras structural engineering); HLPP Consult; HIMEC (instalaciones mechanical engineering); Rache-Willms (fachada façade consultant); CG E&C (ingeniería civil civil engineering); CnK Associates (paisajismo landscape architects)
Contratista Contractor
Samsung Corporation
Fotos Photos
André Morin, Christian Richters

