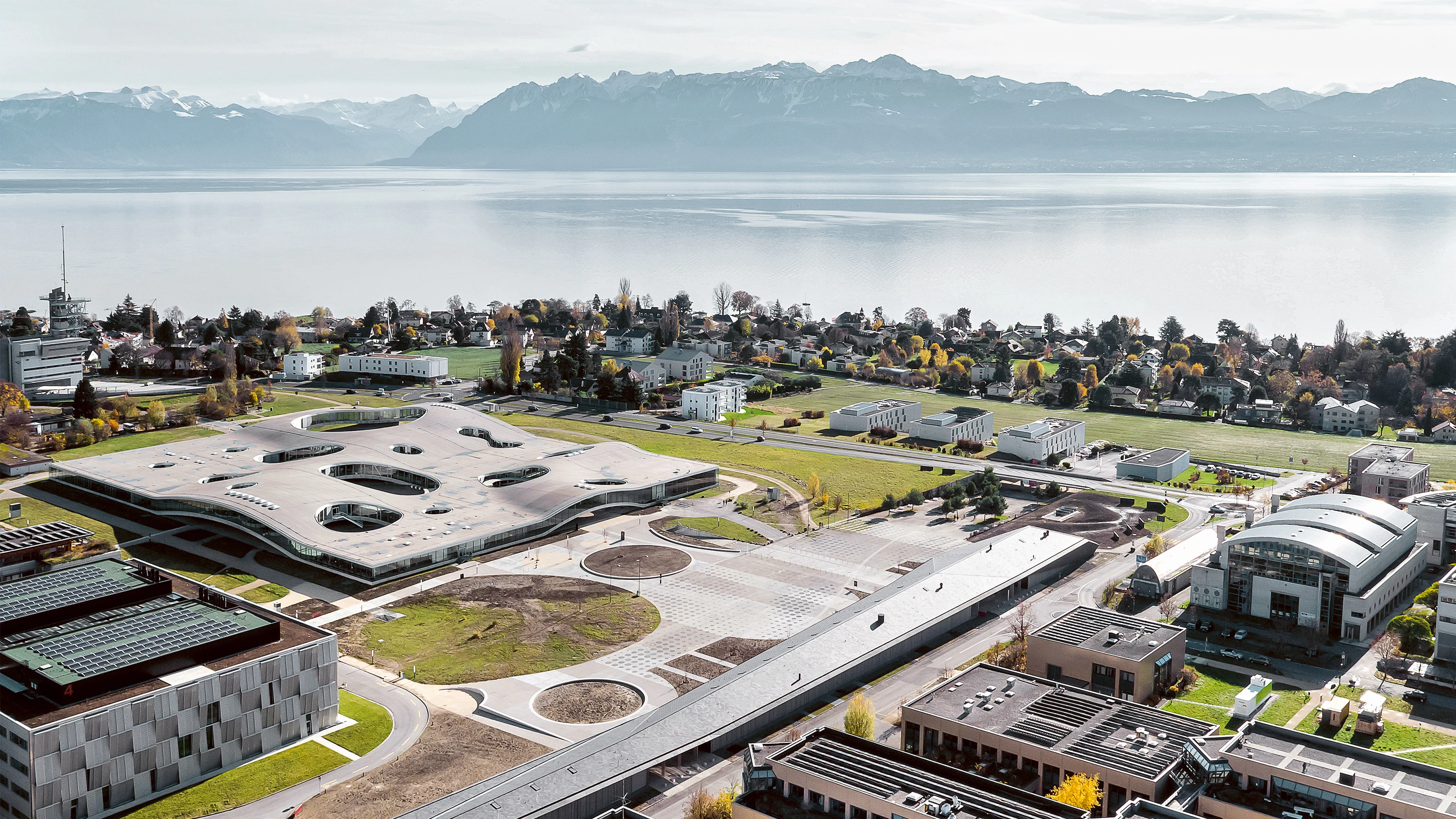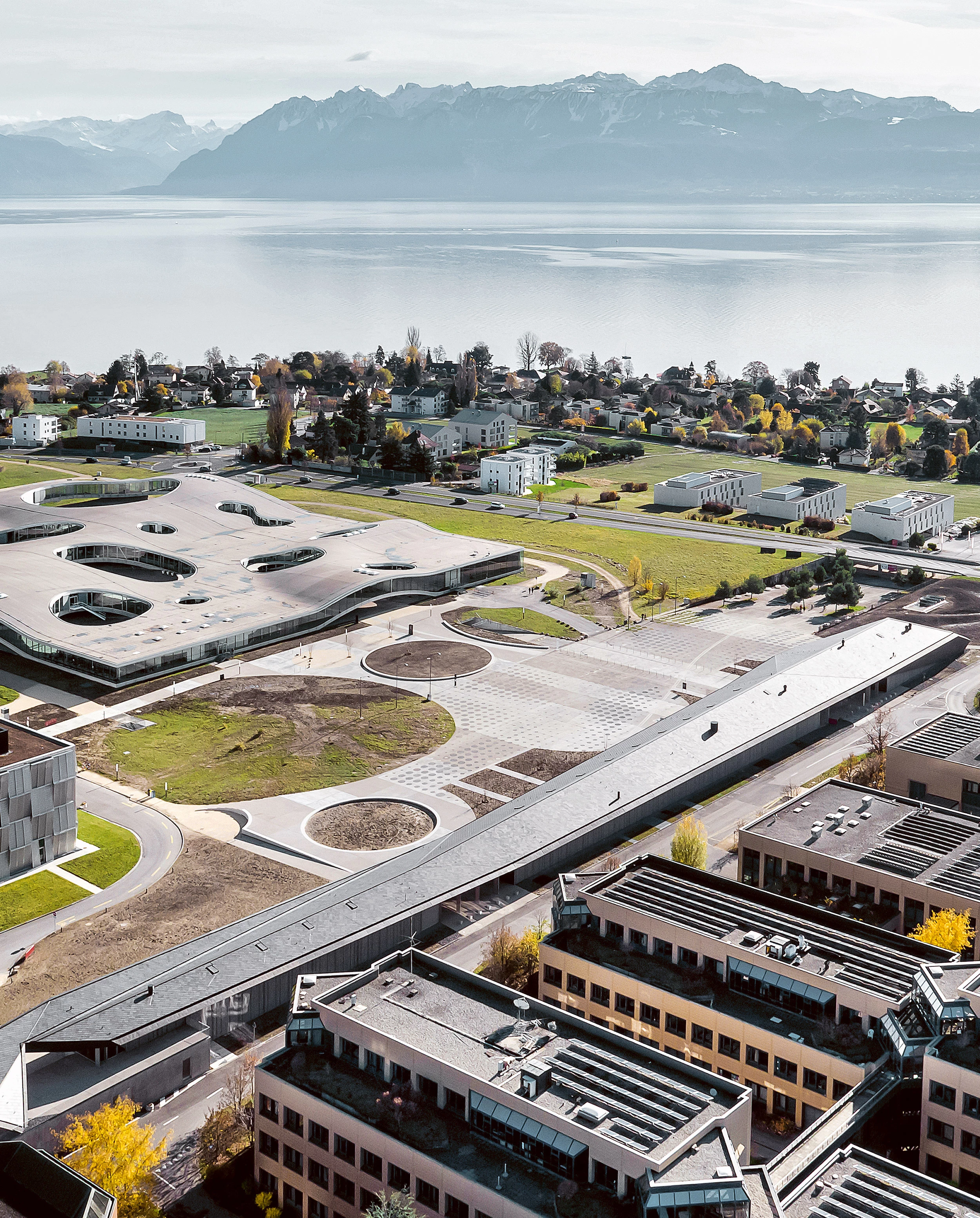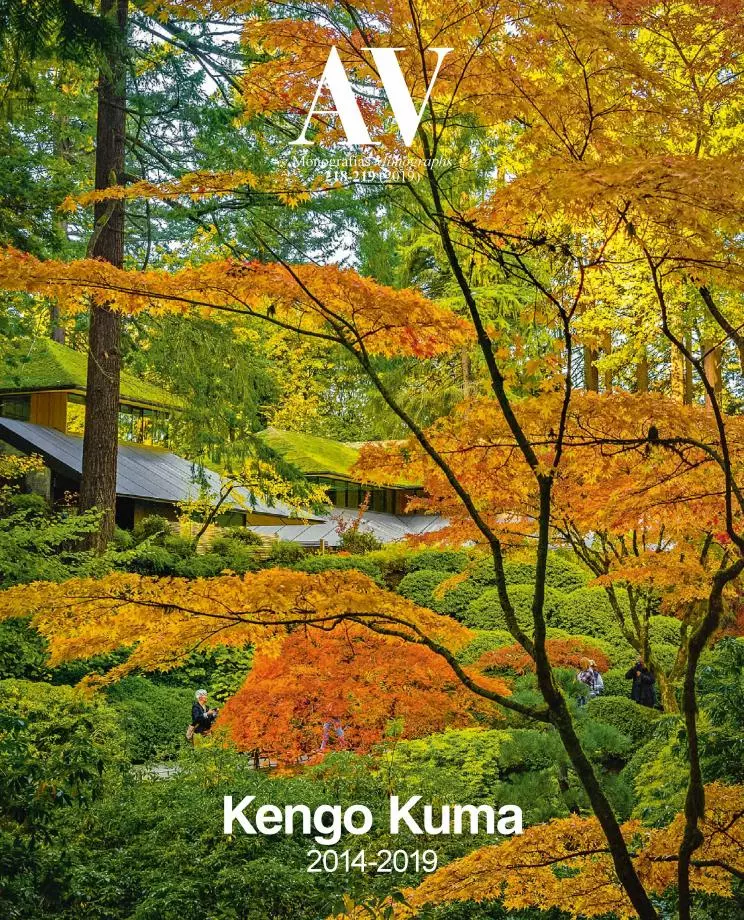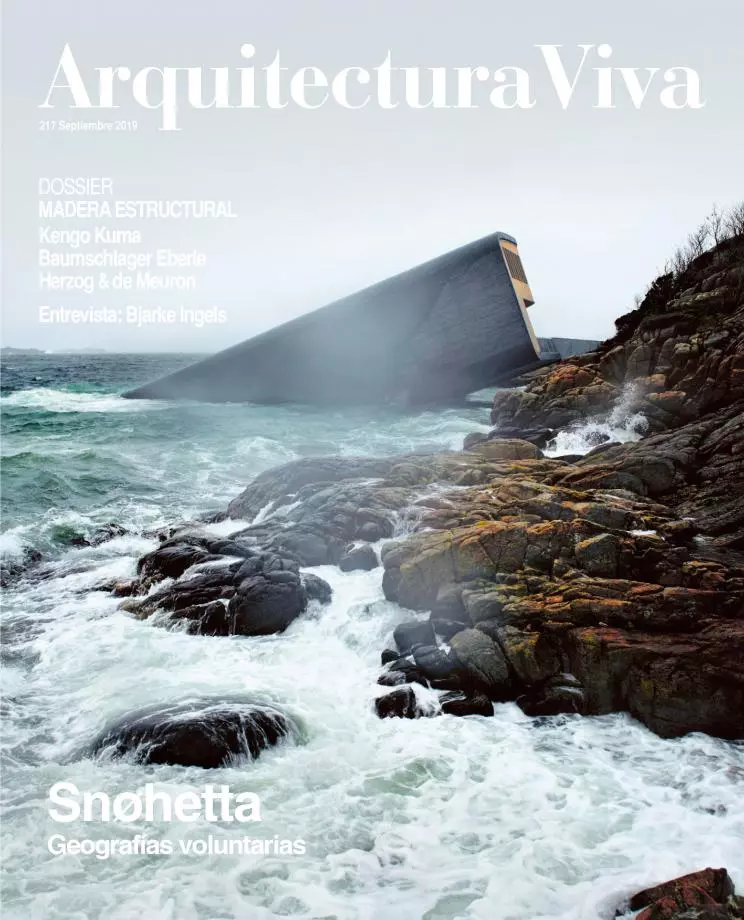‘Under One Roof’ ArtLab, Lausana
Kengo Kuma- Tipo Centro de artes Cultura / Ocio
- Material Madera
- Fecha 2012 - 2016
- Ciudad Lausana
- País Suiza
- Fotografía Adrien Barakat Michel Denancé Valentin Jeck Alain Herzog
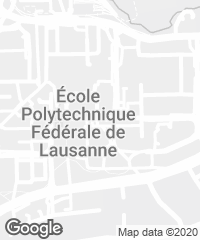
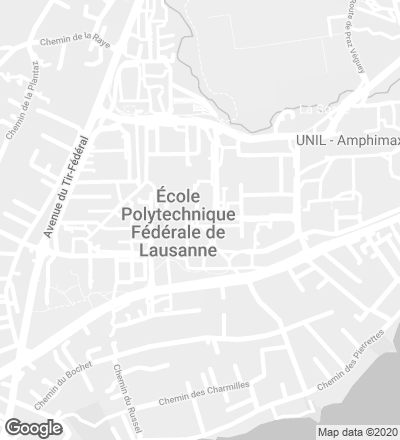
Situado frente al Centro de Aprendizaje Rolex construido por SANAA en la Escuela Politécnica Federal de Lausana (EPFL), el proyecto ‘Under One Roof’ reúne bajo un mismo techo tres programas: un pabellón de arte y ciencia, una galería de tecnología e información y una cafetería de la cadena Montreux Jazz. La extensa cubierta de 240 metros de largo redirige los flujos peatonales del recinto universitario a través de un pórtico continuo en la dirección norte-sur y mediante dos vacíos transversales en la dirección este-oeste. Para no interrumpir las vistas del lago desde la plaza, el edificio disminuye progresivamente su sección transversal desde 16 metros de ancho en el extremo sur hasta 5 metros en el lado norte.
La estructura, compuesta por 57 pórticos, se adapta a esta condición variable mediante un innovador sistema que combina madera y metal. En lugar de ajustar el tamaño de las vigas y los pilares, cada pórtico está formado por un núcleo de madera y dos láminas exteriores de metal que cambian la proporción de sus espesores para soportar los diferentes esfuerzos, de manera que todas las piezas son modulares y visualmente uniformes. Además de por su volumetría, el edificio se integra en su entorno por la utilización de materiales locales como la madera de alerce en la fachada y la pizarra en la cubierta.

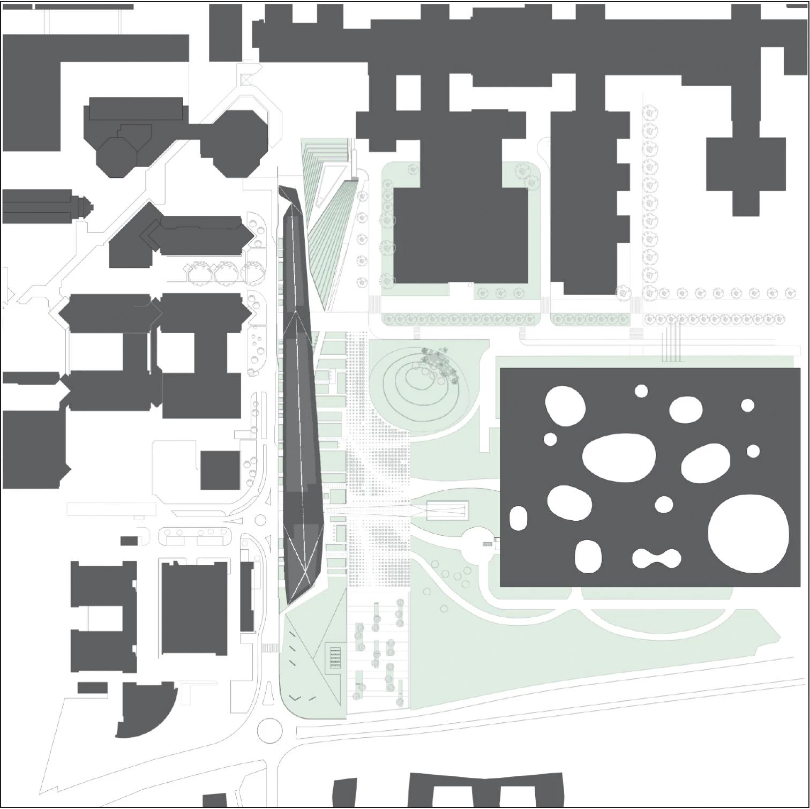
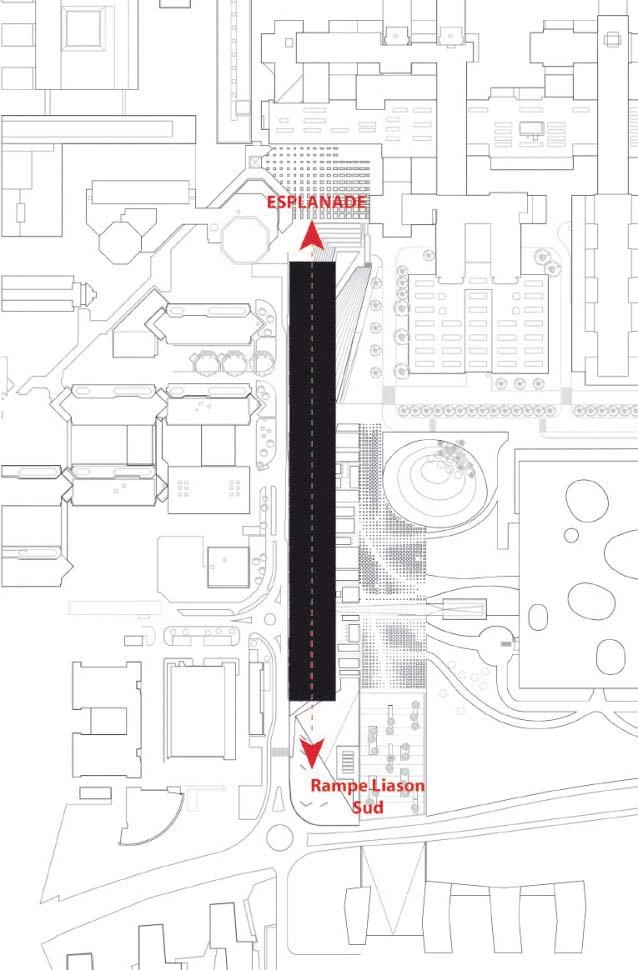
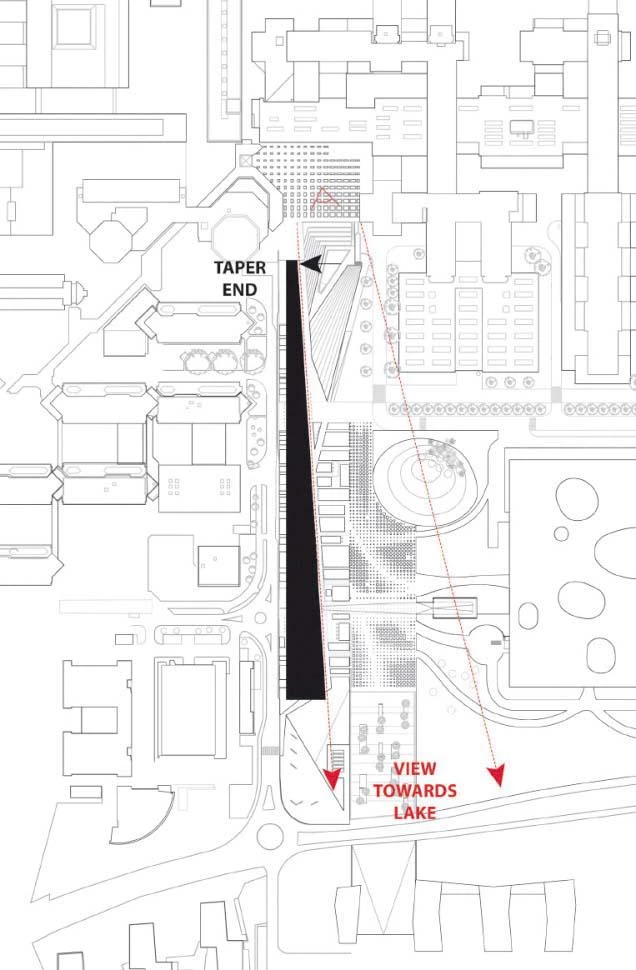

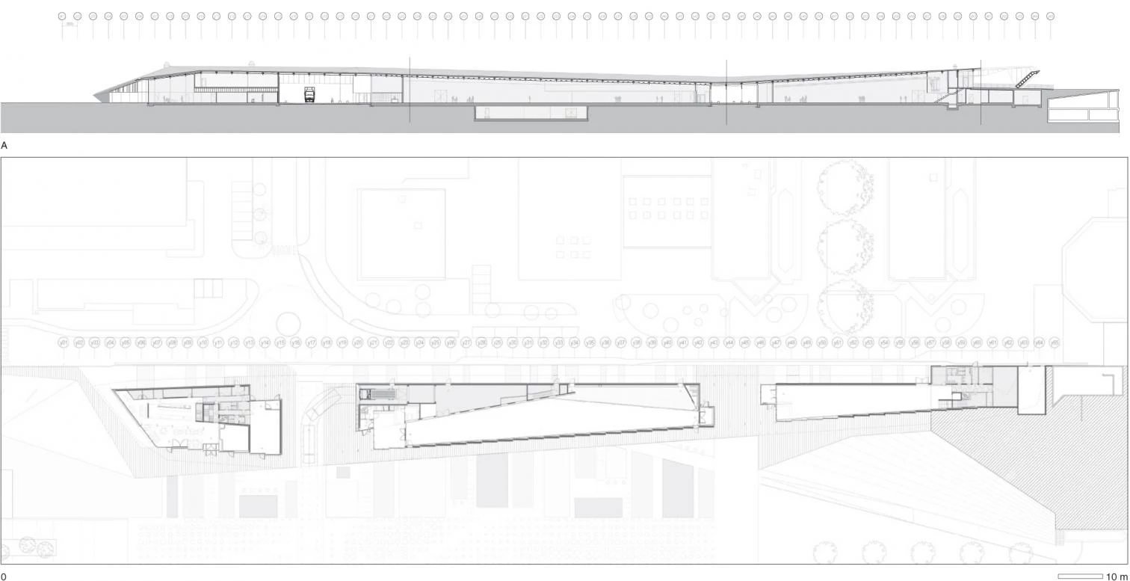
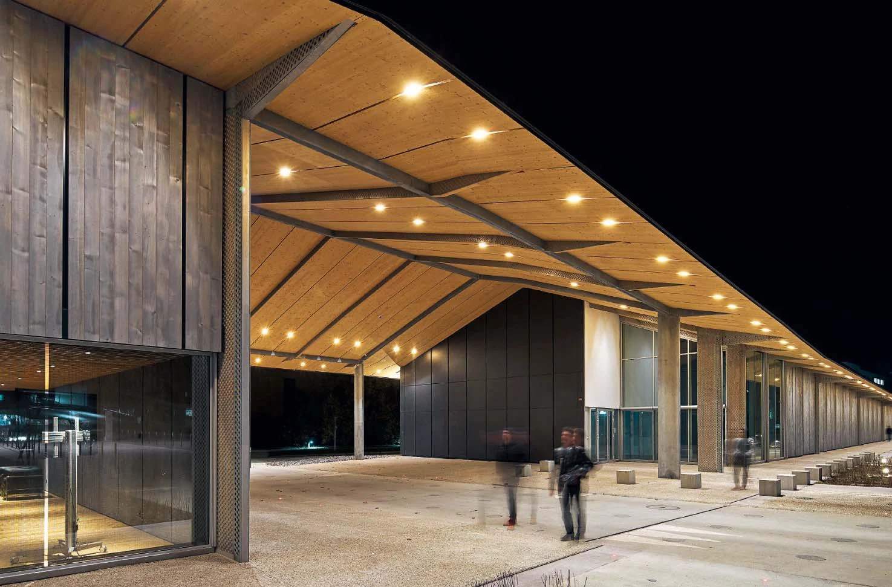
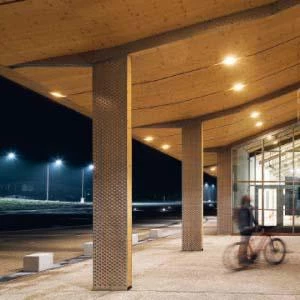
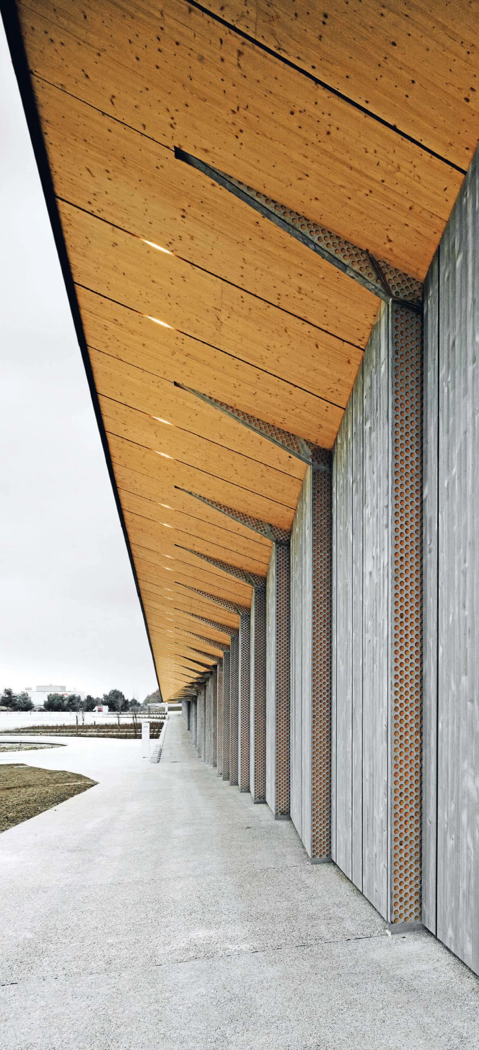
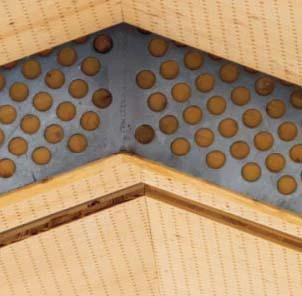

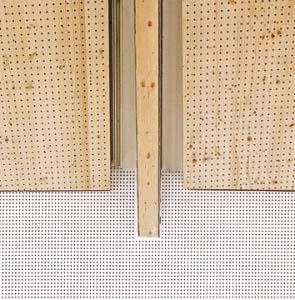
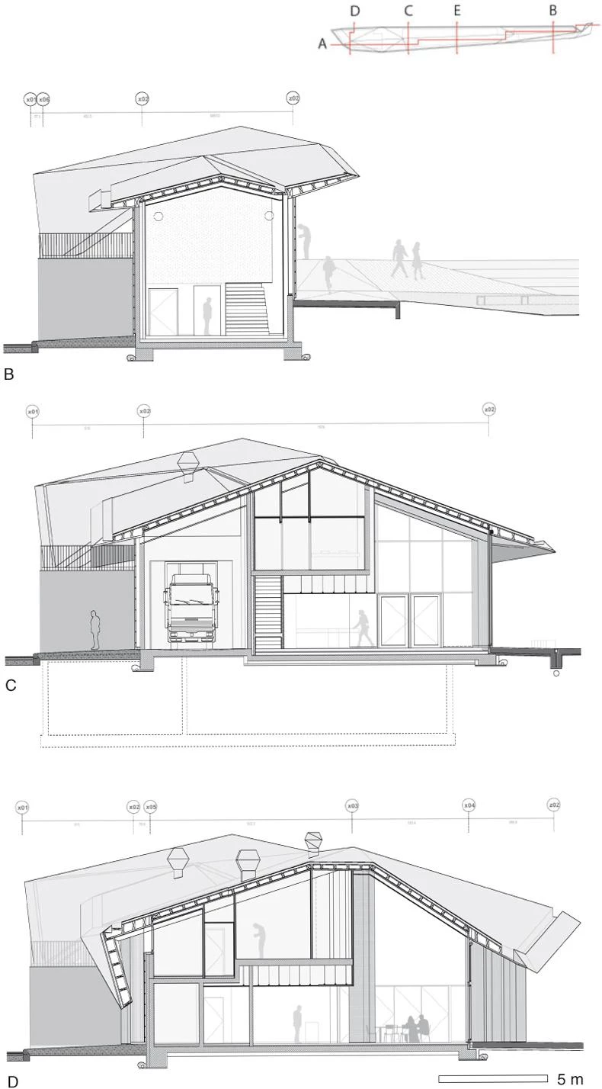
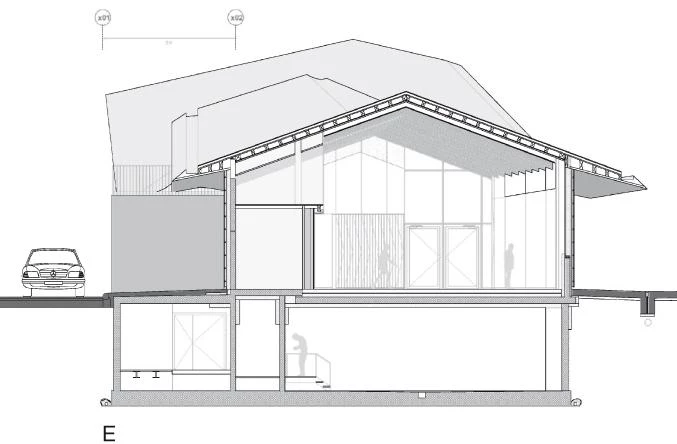
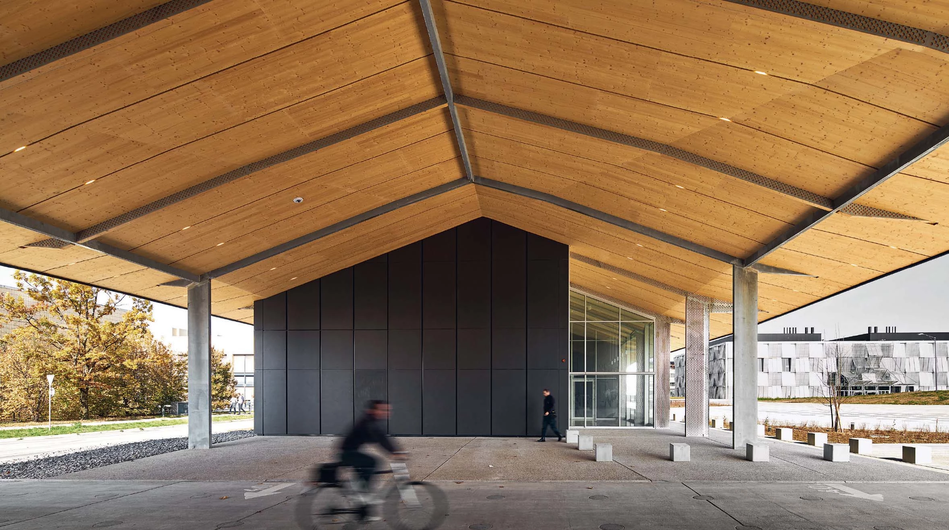
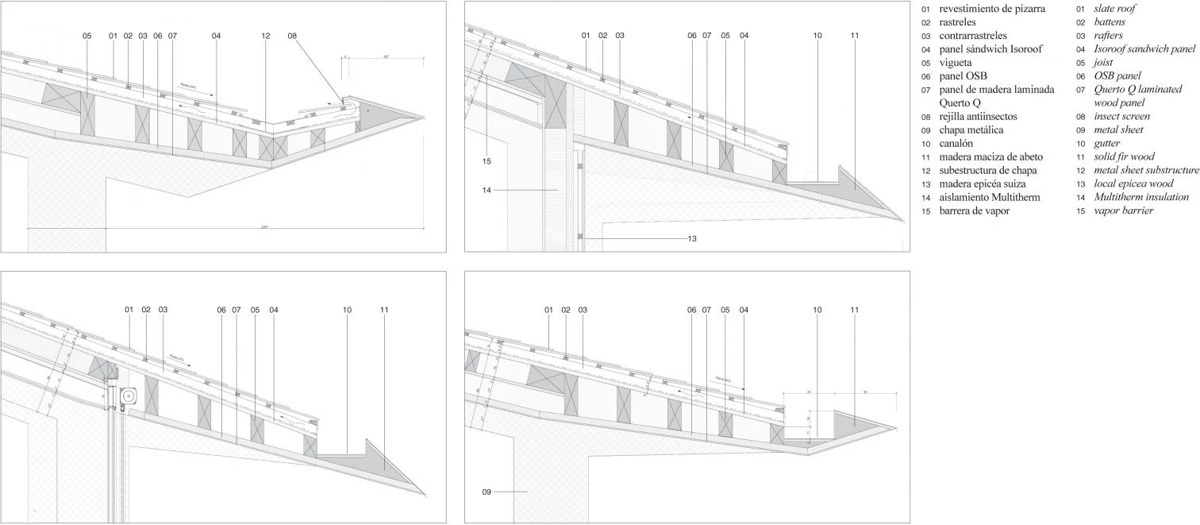
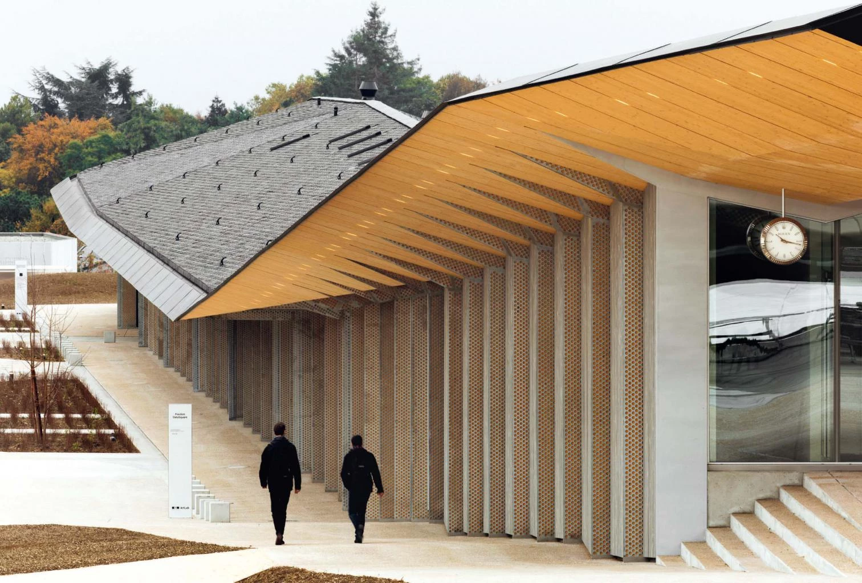
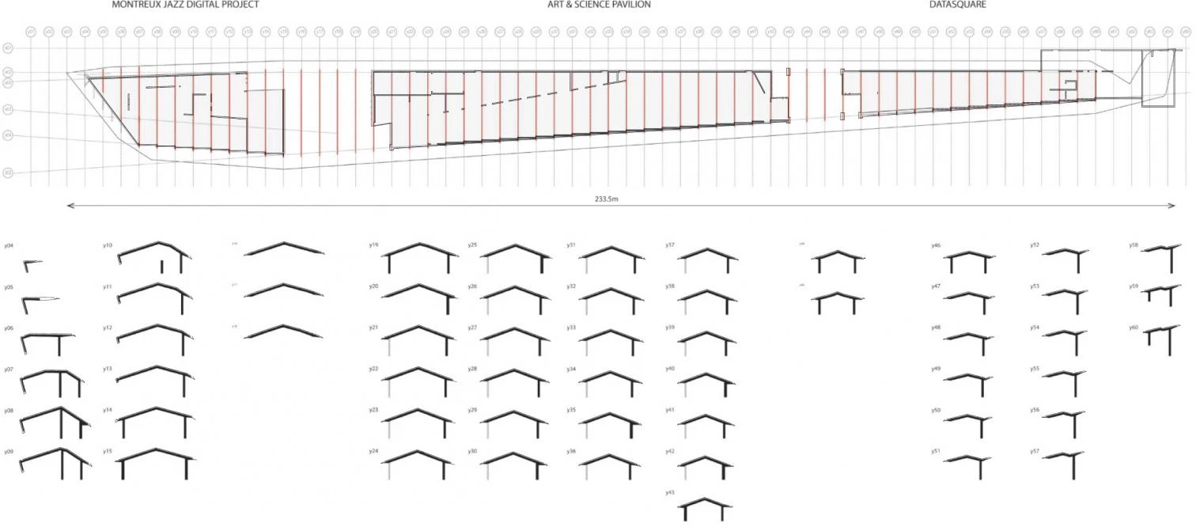
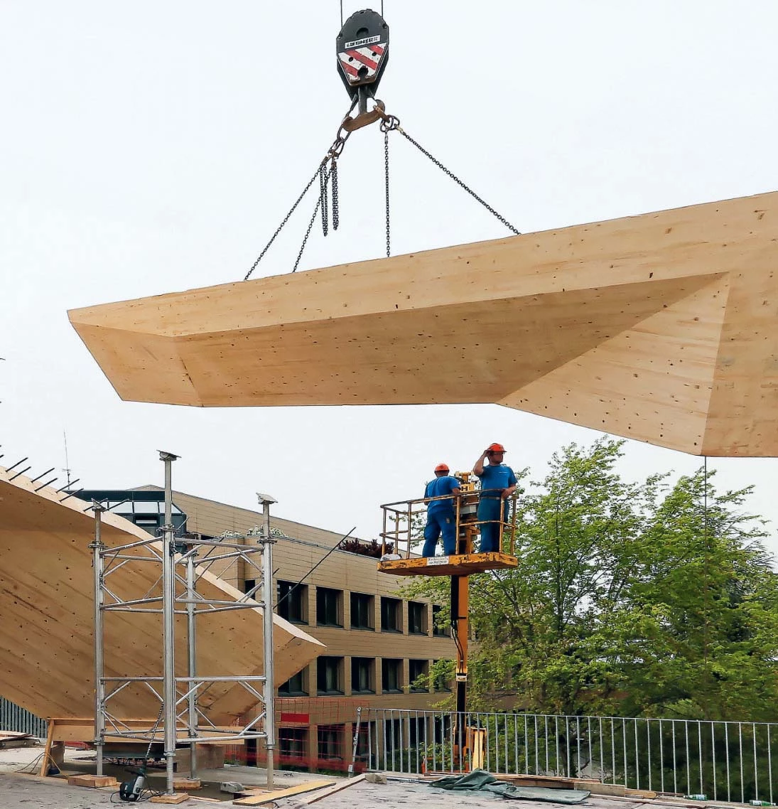
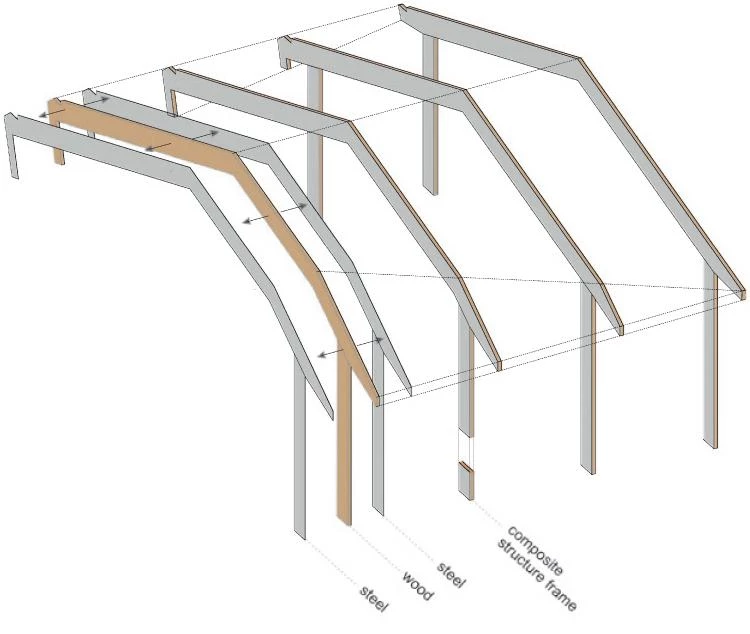

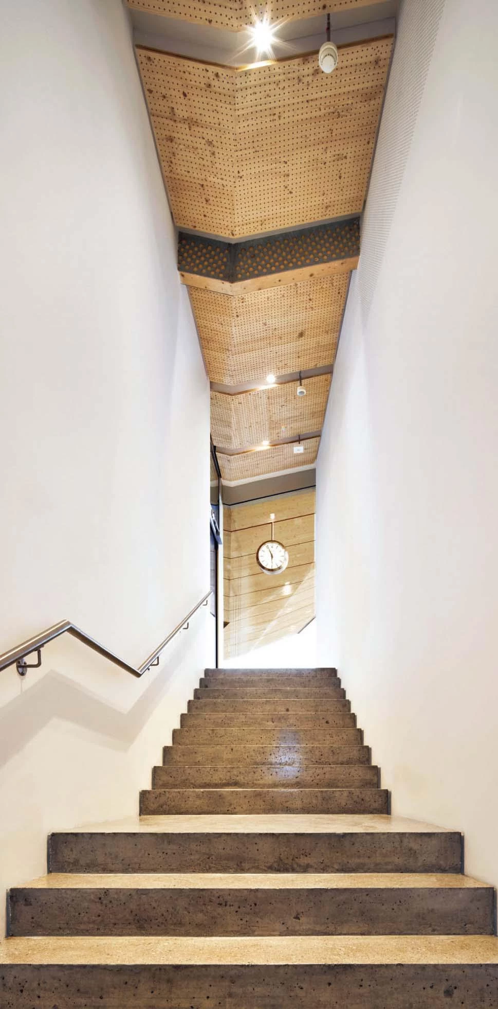
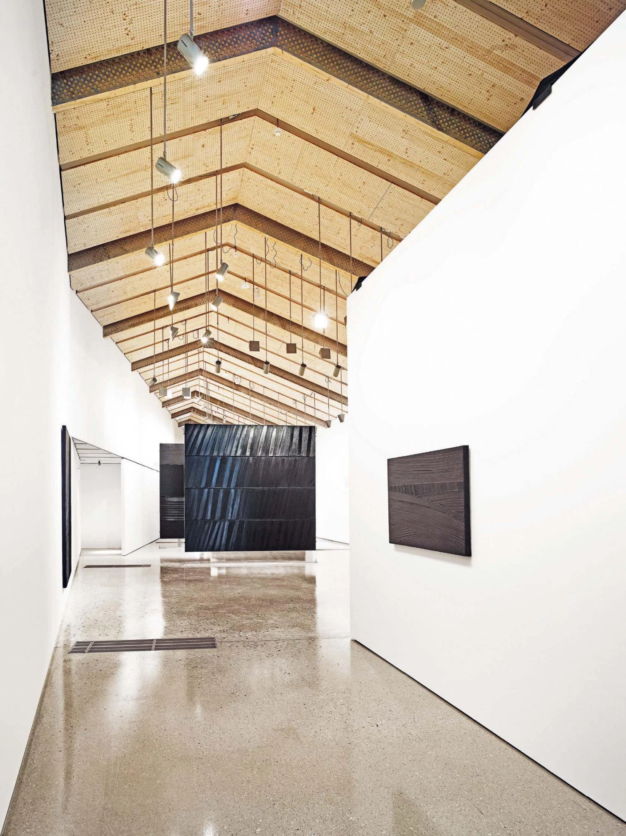
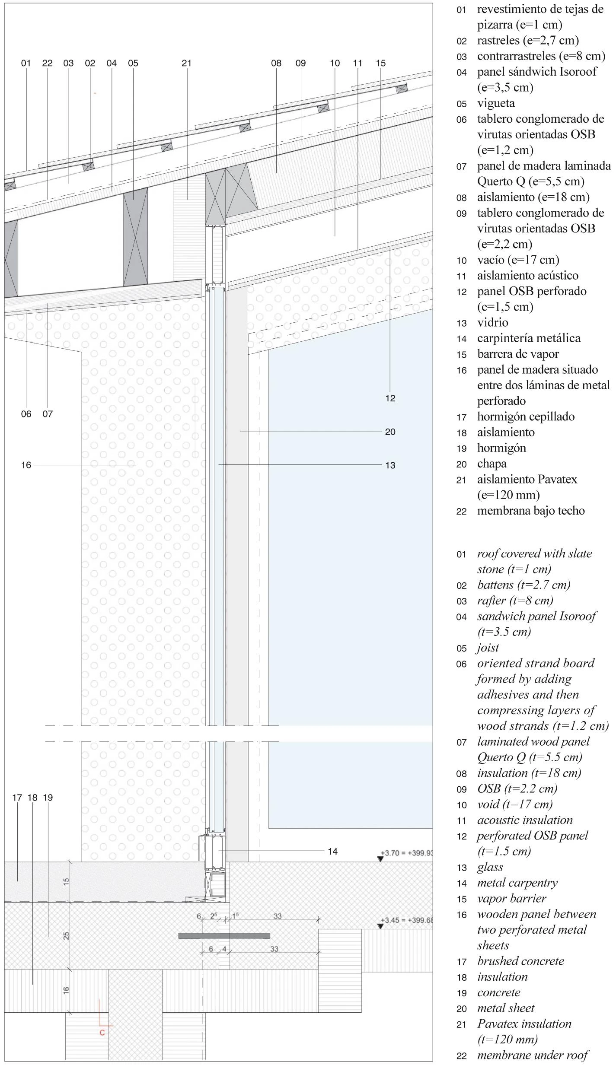
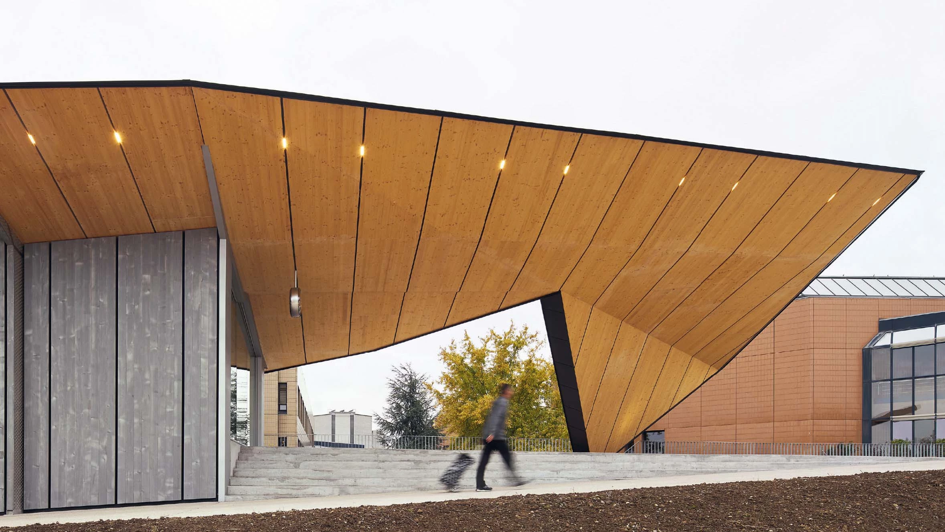
Obra Work
Under One Roof, project for the EPFL ArtLab
Arquitectos Architects
Kengo Kuma & Associates; Kengo Kuma, Javier Villar Ruiz (socios encargados partners in charge); Nicola Maniero, Rita Topa, Marc Moukarzel, Jaeyung Joo, Cristina Giménez (equipo de proyecto project team)
Colaboradores Collaborators
Holzer Kobler Architekturen (arquitecto local local architect), Ejiri Structural Eng./ Util (estructura structural engineer), BuroHappold Engineering (instalaciones MEP consultants) —fase de concurso competition phase—; CCHE (arquitecto local local architect), L’Observatoire Internationale (diseño de iluminación lighting design), Ingphi SA, BG Ingénieurs Conseils (ingeniería de servicios building services), AAB (climatización y acústica thermal & acoustics), JPF Ducret (carpintería woodworks) —fase de proyecto project phase—
Contratista Contractor
Marti Construction SA
Superficie construida Built-up area
3,000 m²
Fotos Photos
Adrien Barakat, Michel Denancé, Valentin Jeck, Alain Herzog

