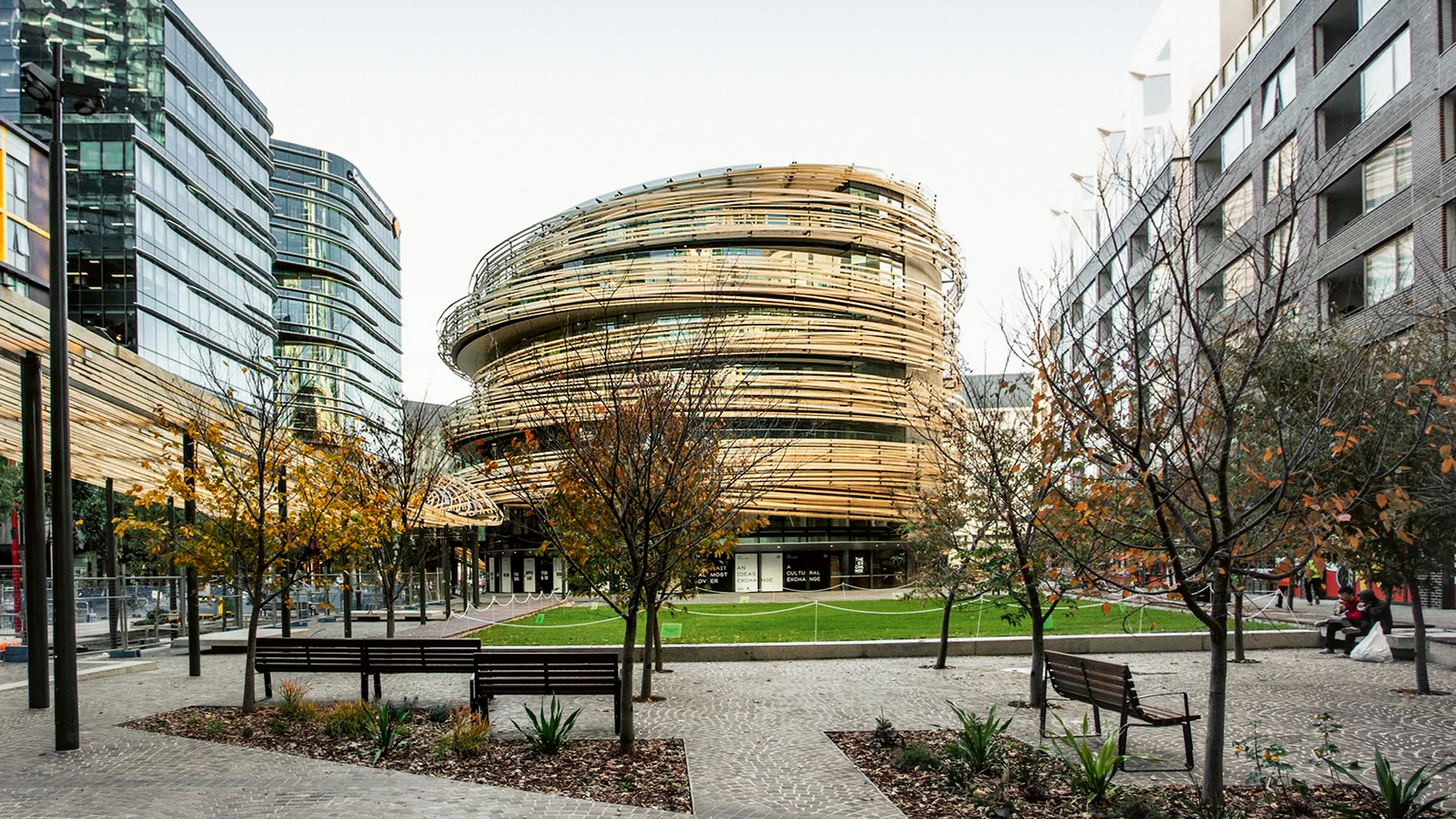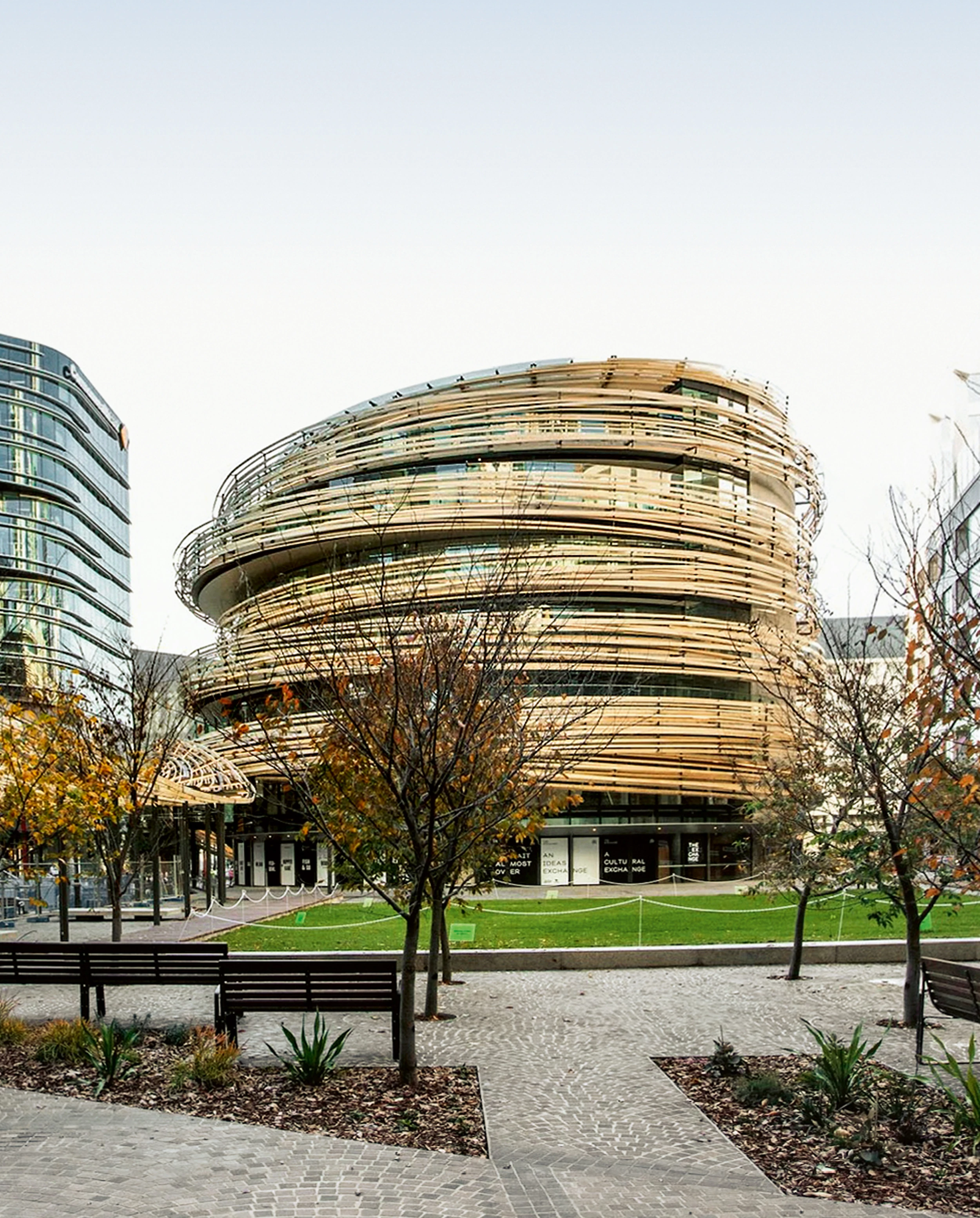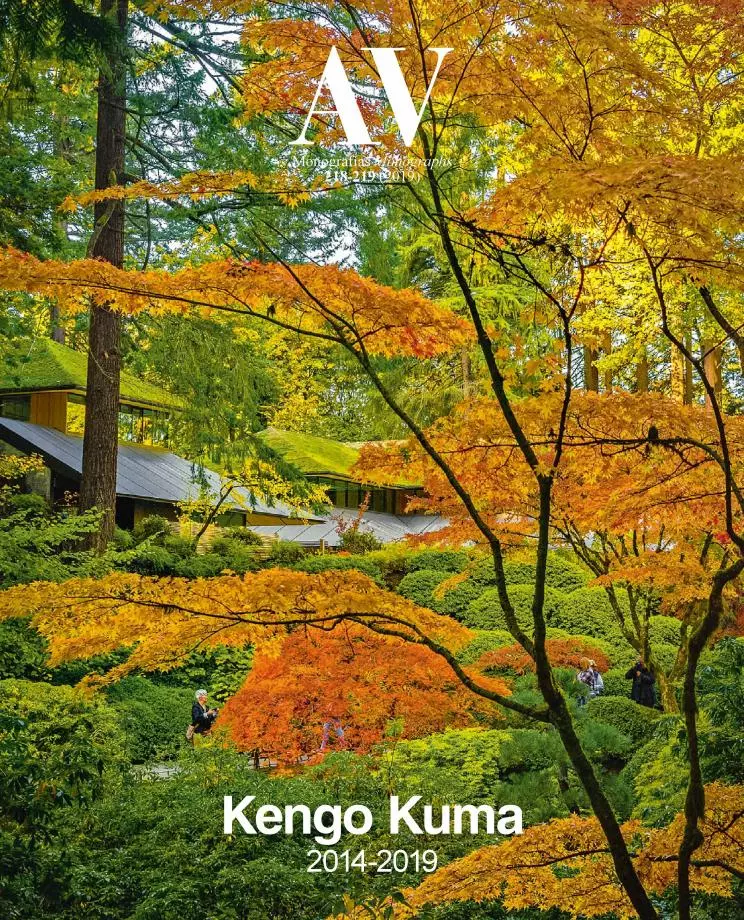The Darling Exchange, Sydney
Kengo Kuma- Type Library Culture / Leisure Kindergarten
- Material Wood
- Date 2017 - 2019
- City Sydney
- Country Australia
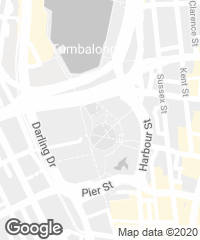
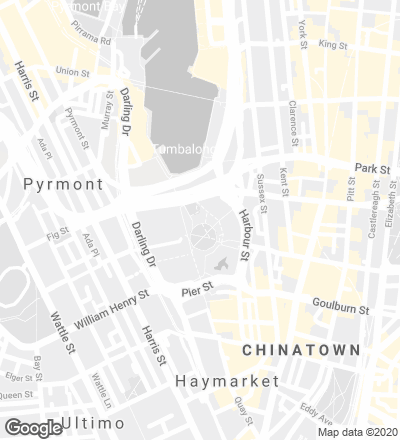
Surrounded by high-rises and residential blocks with shops in the lower podium, the project is conceived as a hub centralizing the circulations in the busy area of Darling Harbor, in Sydney. The cylindrical form addresses the need to create an urban landmark that is recognizable from multiple directions, and that promotes interaction with active street life in the neighborhood through a program of public uses including a kindergarten, a library, a market, and a restaurant.
The ground level is an extension of the street, accessible from the whole perimeter through its glass facade. The building is wrapped with wood strips that coil around it like a ball of wool, and that stretch out along the plaza to create an ombrière that shelters the path of access. The intermediate floor plates shift to express the active and diverse nature of the building, creating outdoor terraces. From inside the building the facade is perceived as an organic screen that filters natural light and provides a warm texture evocative of a bird’s nest. The way the timber strips are placed and held has been carefully studied so that they seem to float in the air.
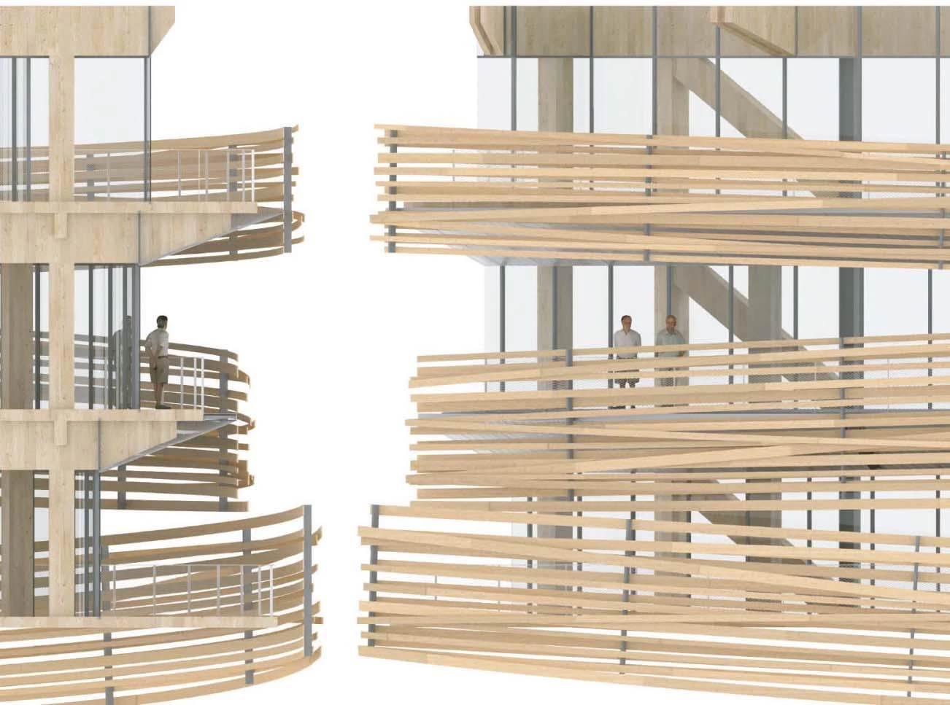
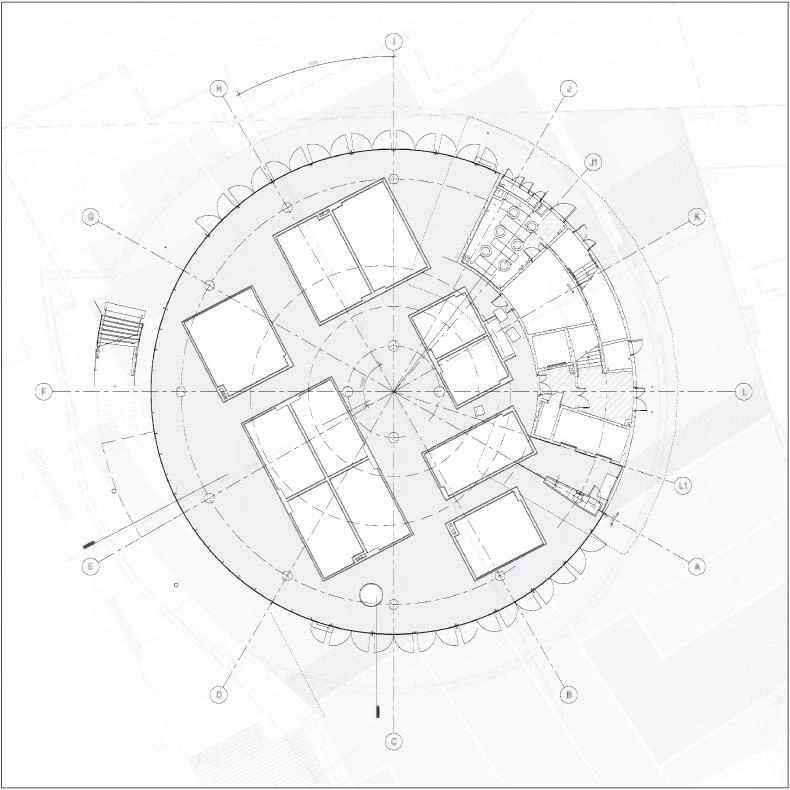
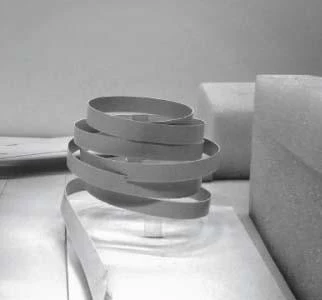
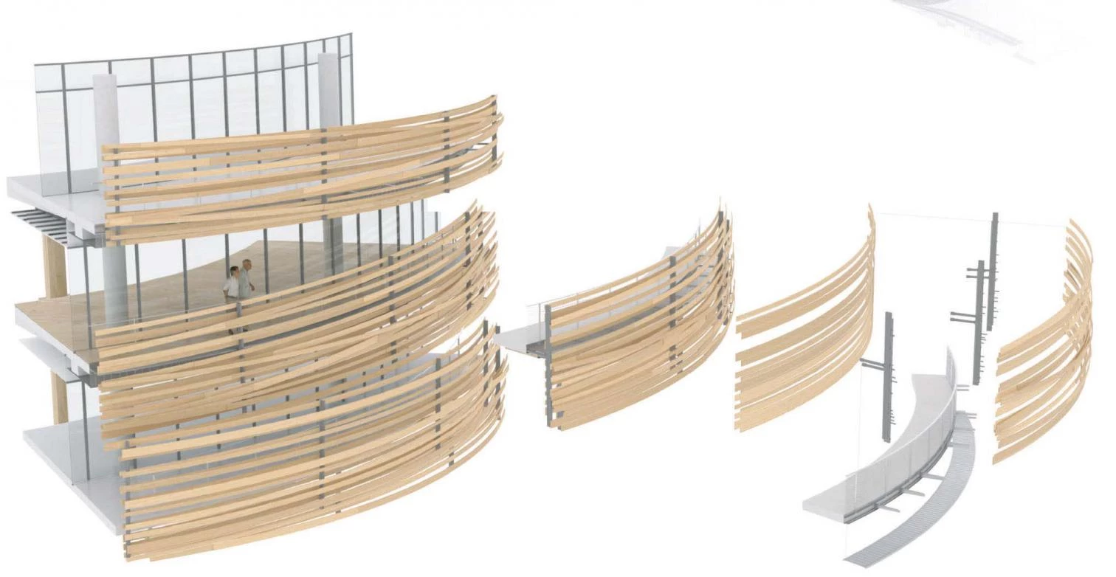
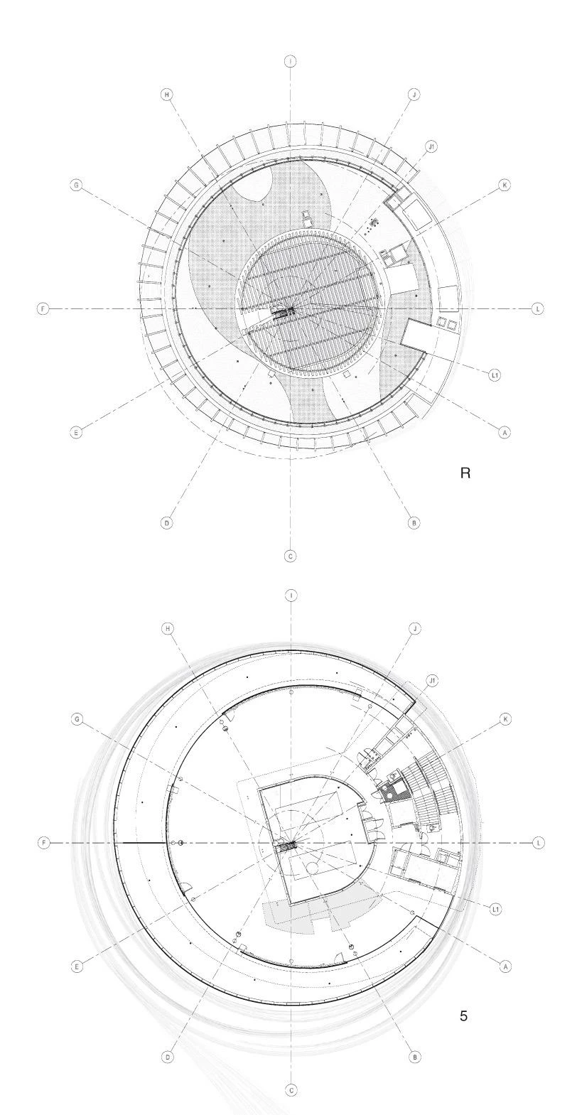
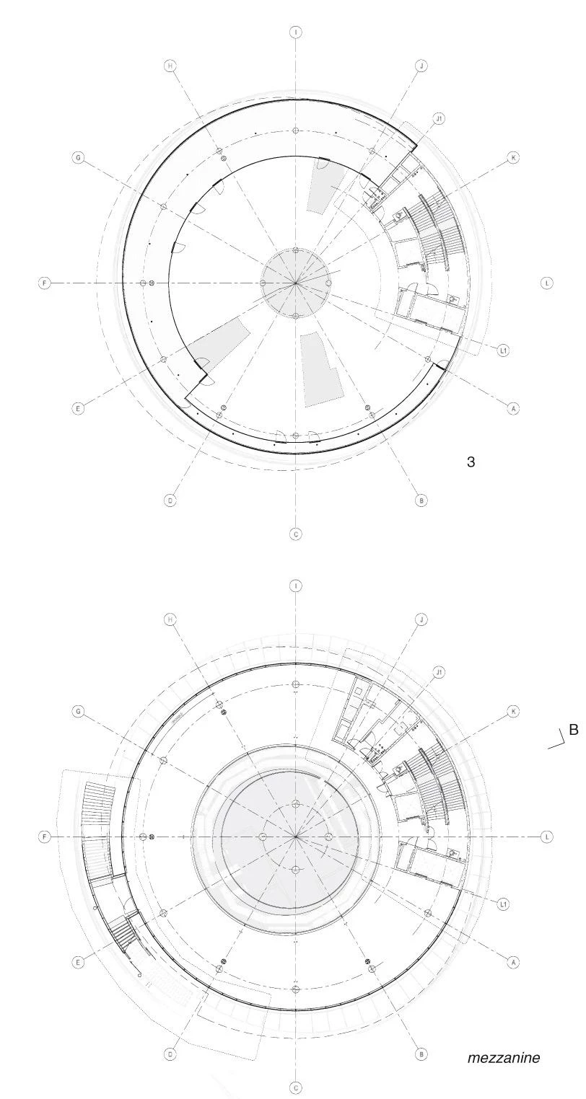
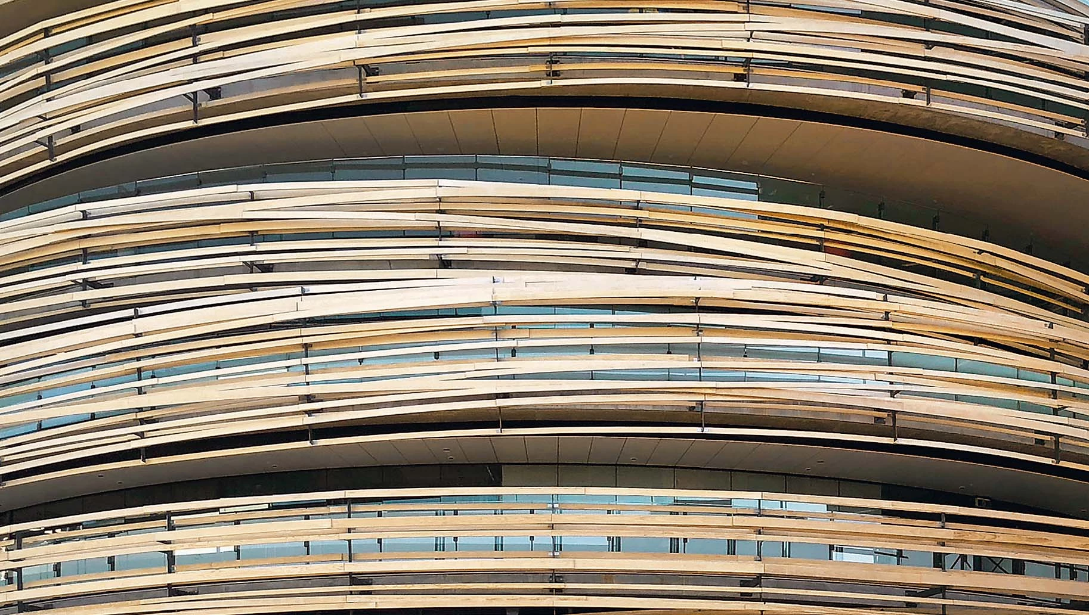
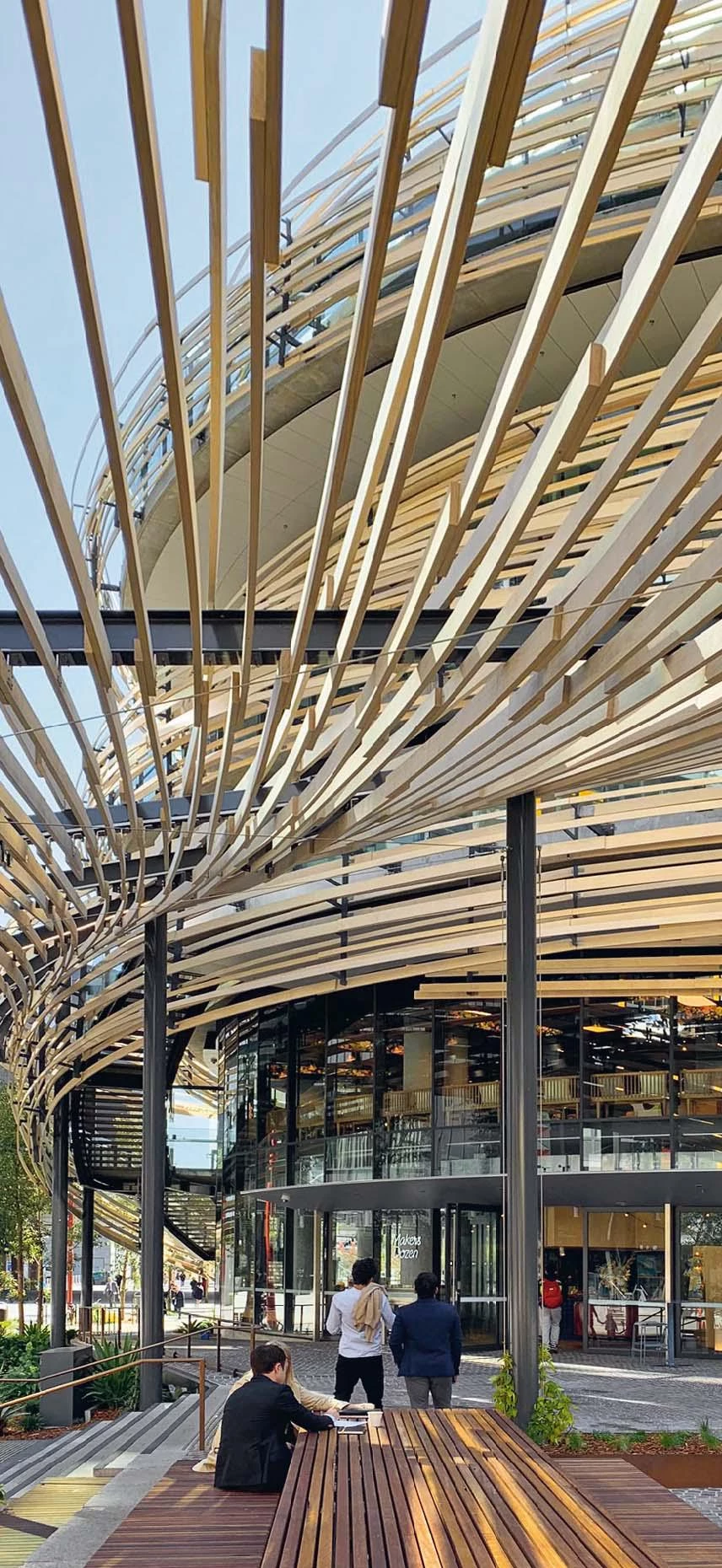
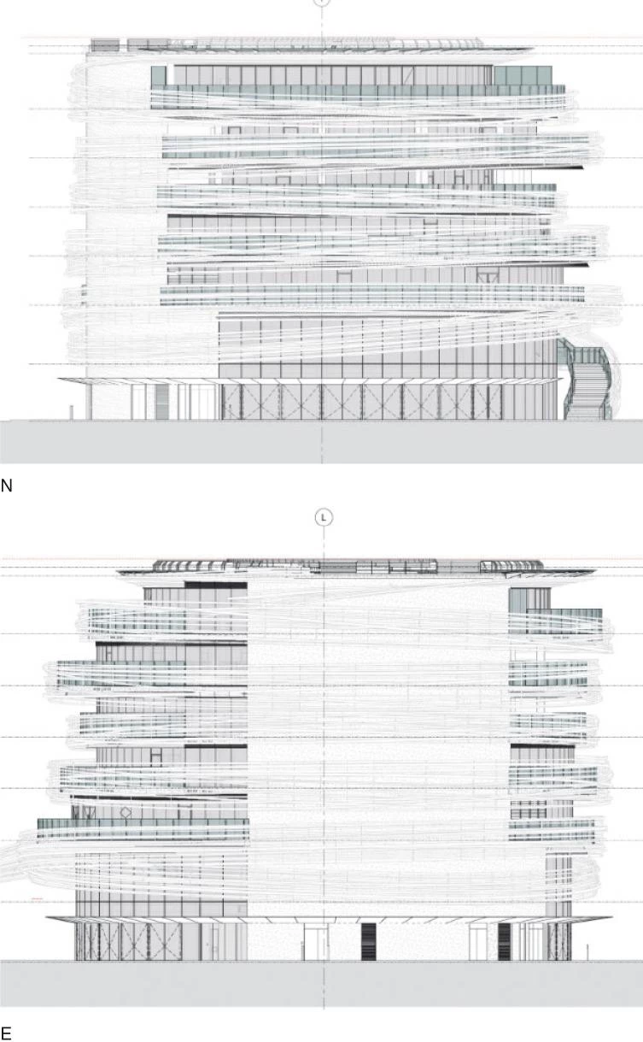
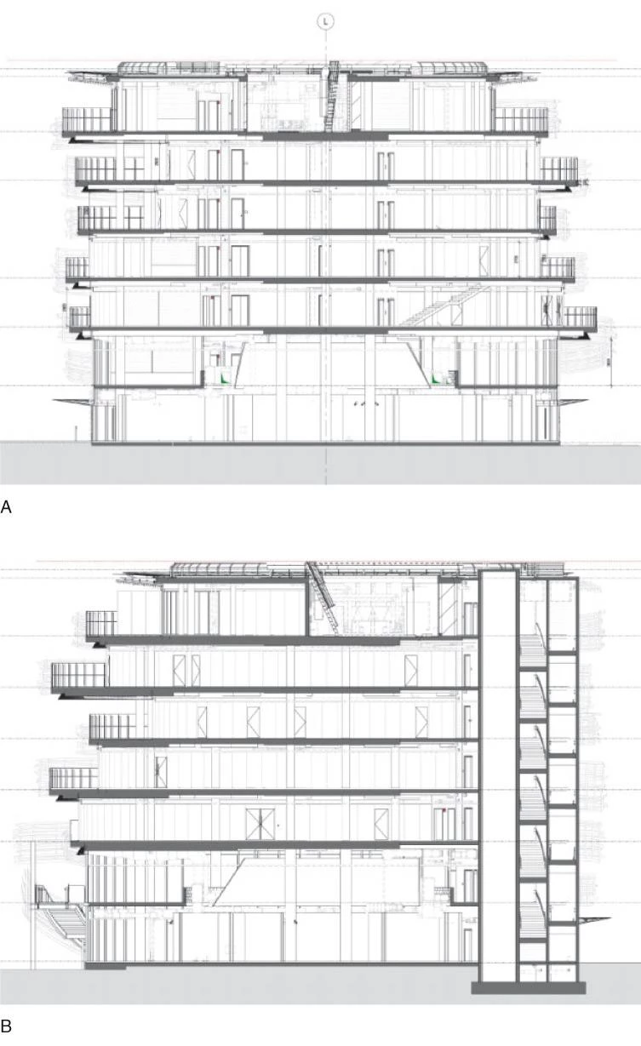
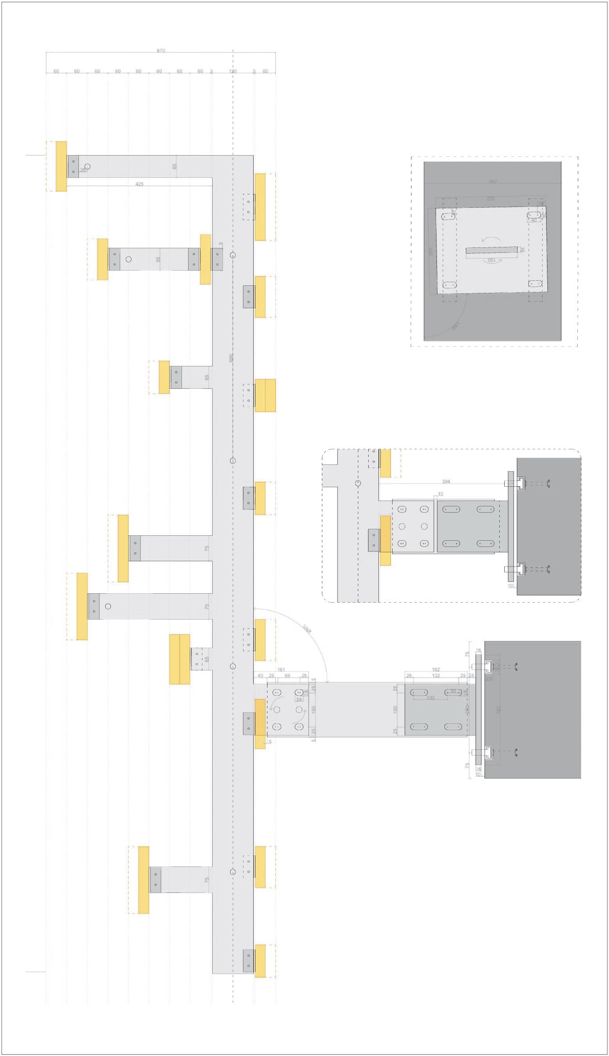
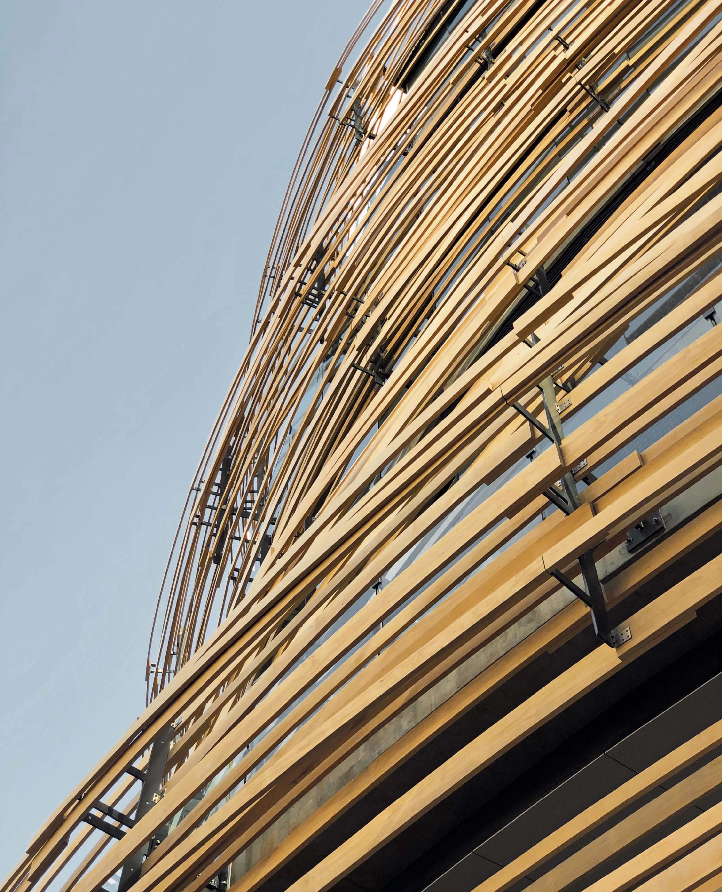
Obra Work
The Darling Exchange
Cliente Client
Lendlease
Arquitectos Architects
Kengo Kuma & Associates; Kengo Kuma, Yuki Ikeguchi (socios encargados partners in charge); Marc Moukarzel (jefe de proyecto project architect), Laura Sandoval Illera, Mira Yung, Diego Martin (equipo de proyecto project team)
Colaboradores Collaborators
Lendlease Design (arquitecto de registro, estructura, instalaciones, protección contra incendios y sostenibilidad architect of record, structure, MEP, fire service engineering and sustainability); ARUP (ingeniería de fahada facade engineer); ASPECT Studios (paisajismo landscape design)
Superficie construida Built-up area
6,300 m²
Fotos Photos
Kengo Kuma & Associates

