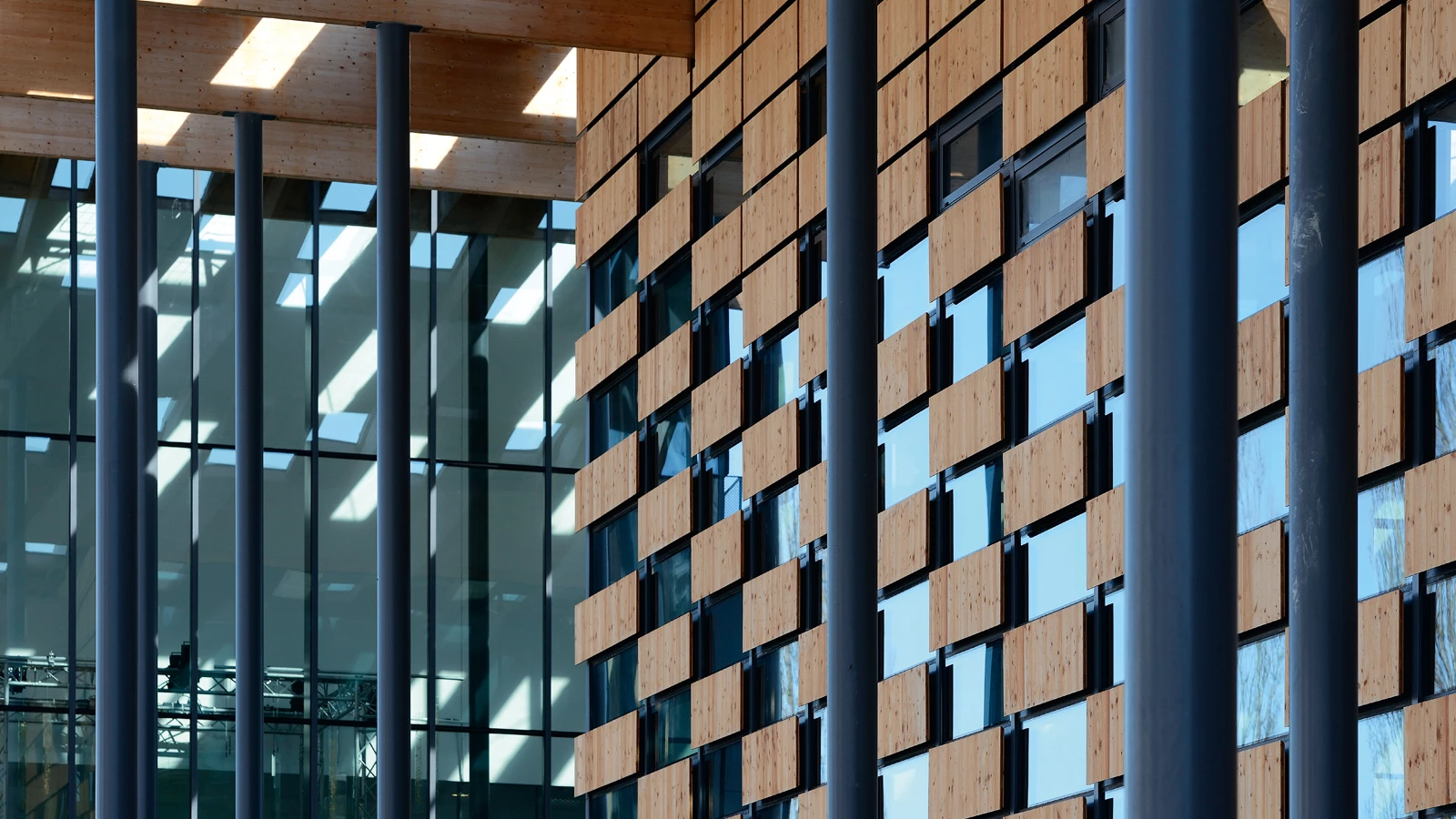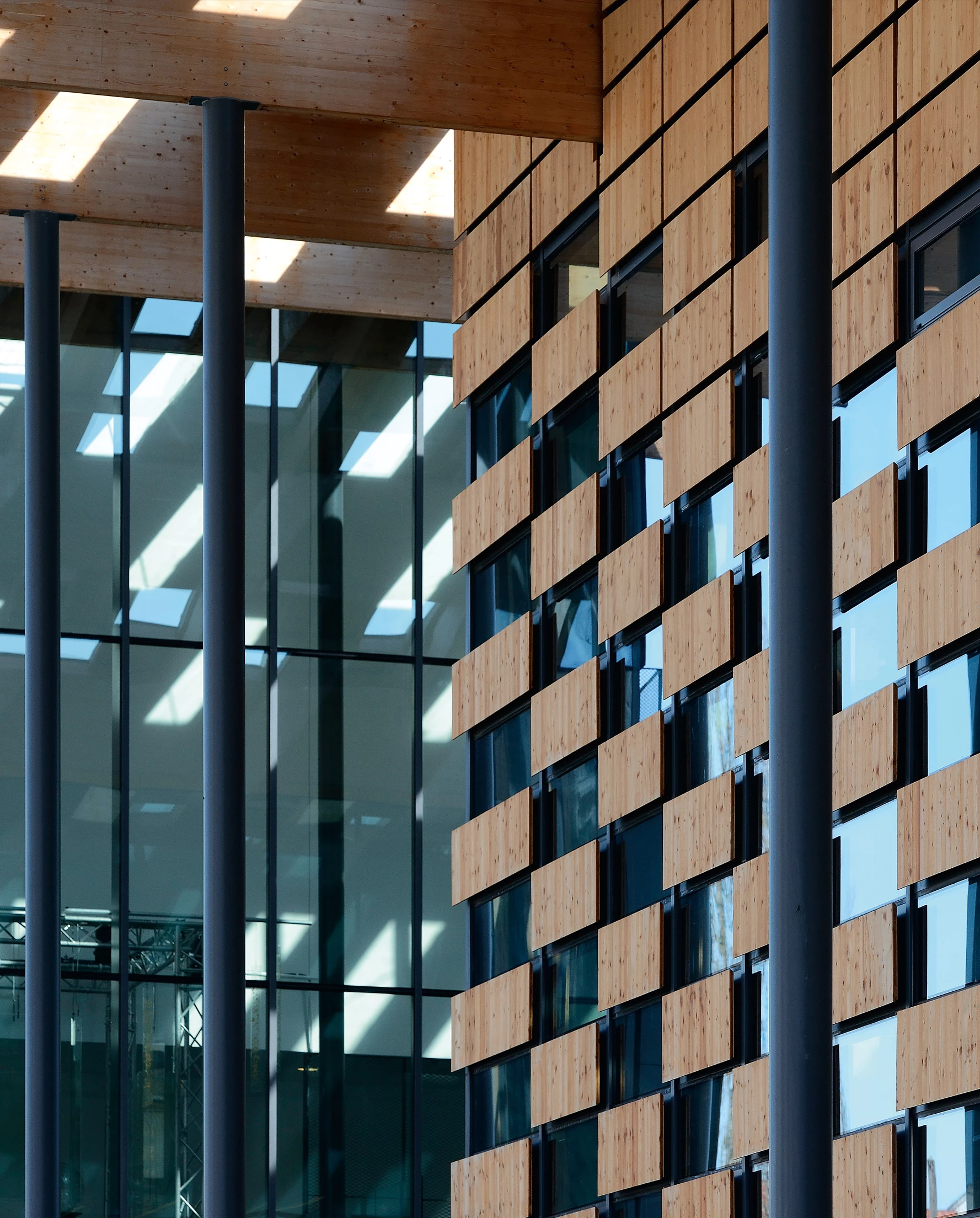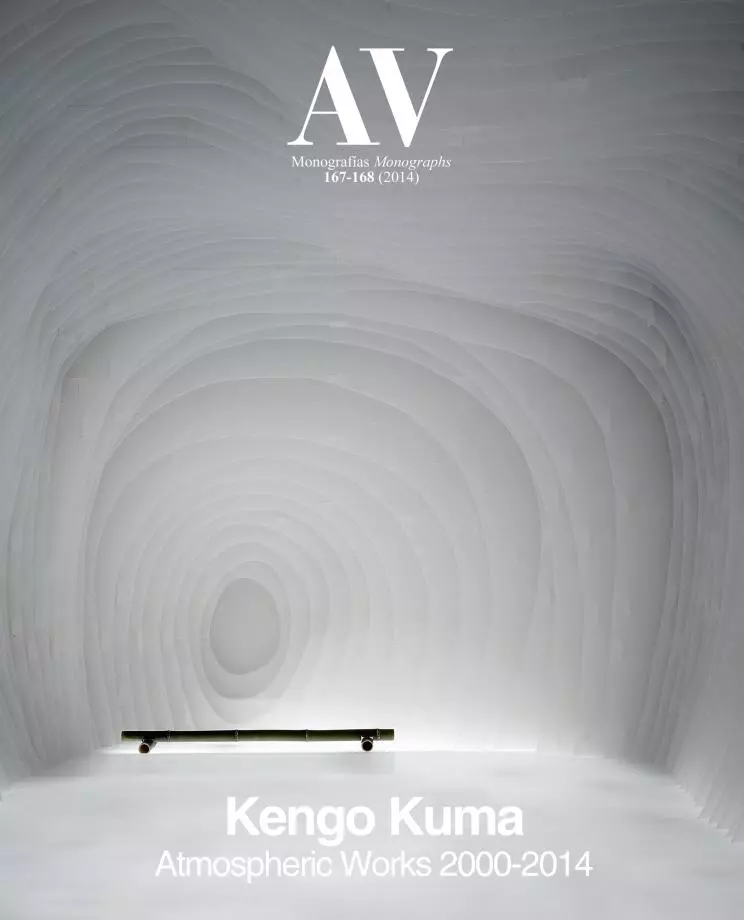Besançon Art Center, Besançon
Kengo Kuma- Type Culture / Leisure Museum
- Material Wood
- Date 2007 - 2012
- City Besançon
- Country France
- Photograph Erieta Attali Nicolas Waltefaugle
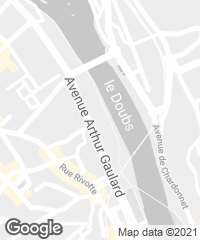
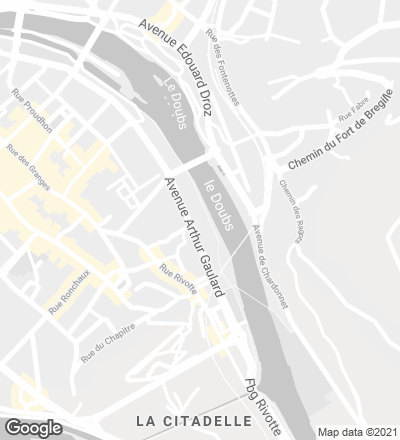
The new art Center goes up on the banks of the River Doubs, at the foot of the citadel of Besançon, a fortress built by Vauban in the 17th century. Throughout the centuries this place has been perceived by its inhabitants as a physical barrier, both for its border position and for its industrial past. Two closed volumes house the two programs of the complex, the Besançon Art Center, which includes a contemporary art museum (FRAC – Contemporary Art Regional Funds) and a Conservatory with its own auditorium. A large perforated roof – with plants, glass and metal panels and solar panels to make a mosaic pattern –, brings all these programs together, creating between them an outdoor space that functions as gate to the city and as shelter, evoking the space beneath the trees, where light is softly filtered through the leaves. The nuanced light is also present inside the building thanks to the glass panels placed haphazardly on the roof. The continuity of the roof is interrupted only by a brick warehouse of the 1930s, which partially harbors the conservatory. The structure consists of 140 centimeter wide by 1 meter deep timber beams built on top of slender columns measuring 20 centimeters in diameter and 10 meters high.
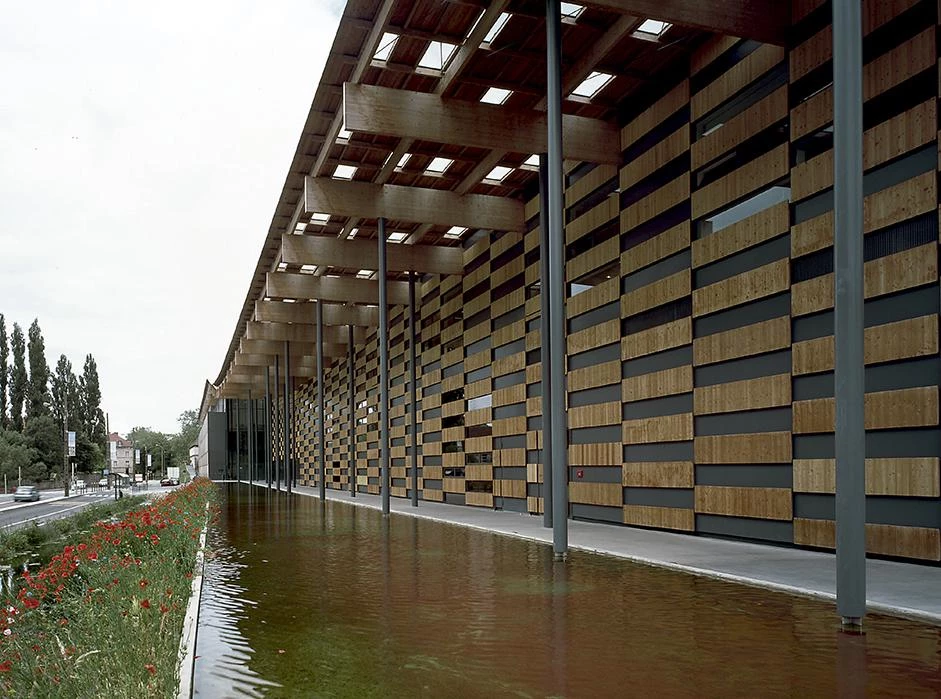

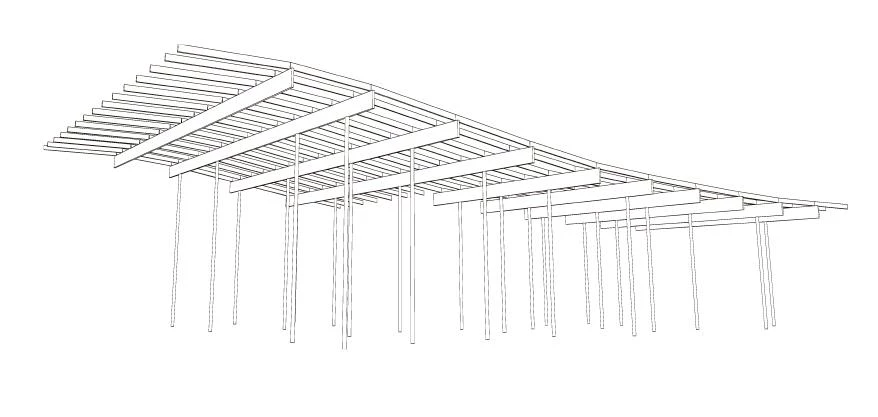
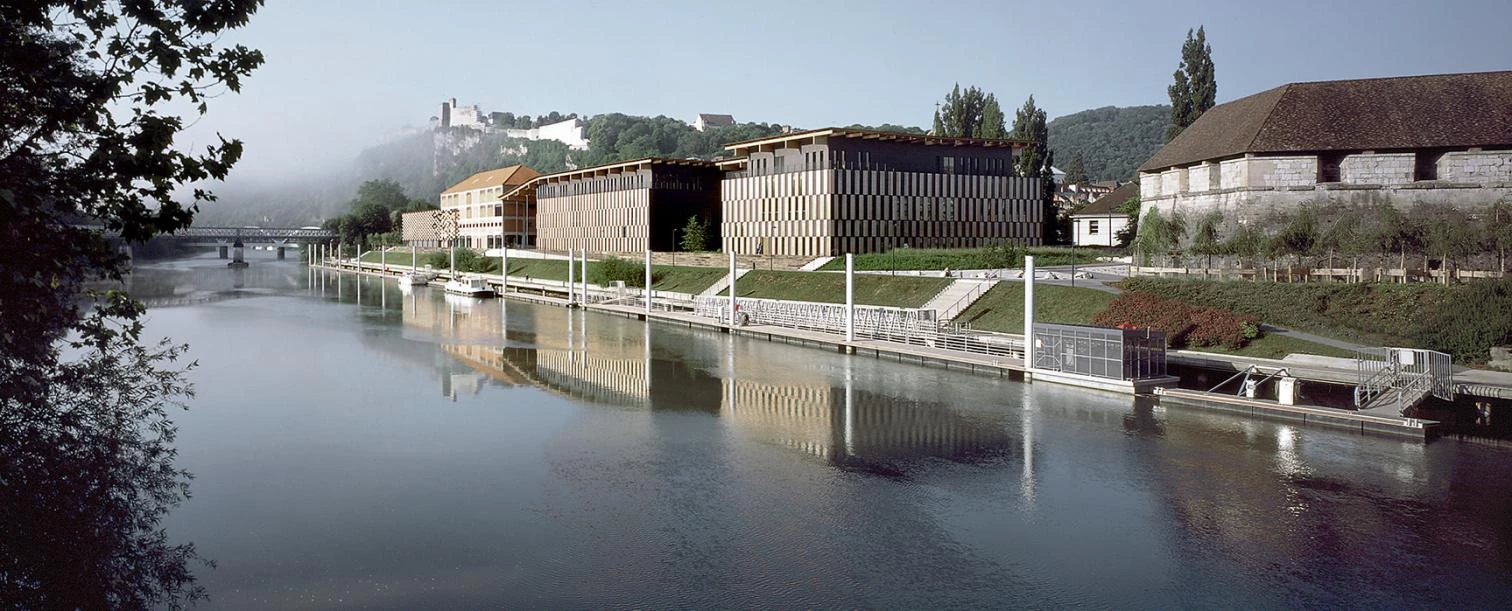


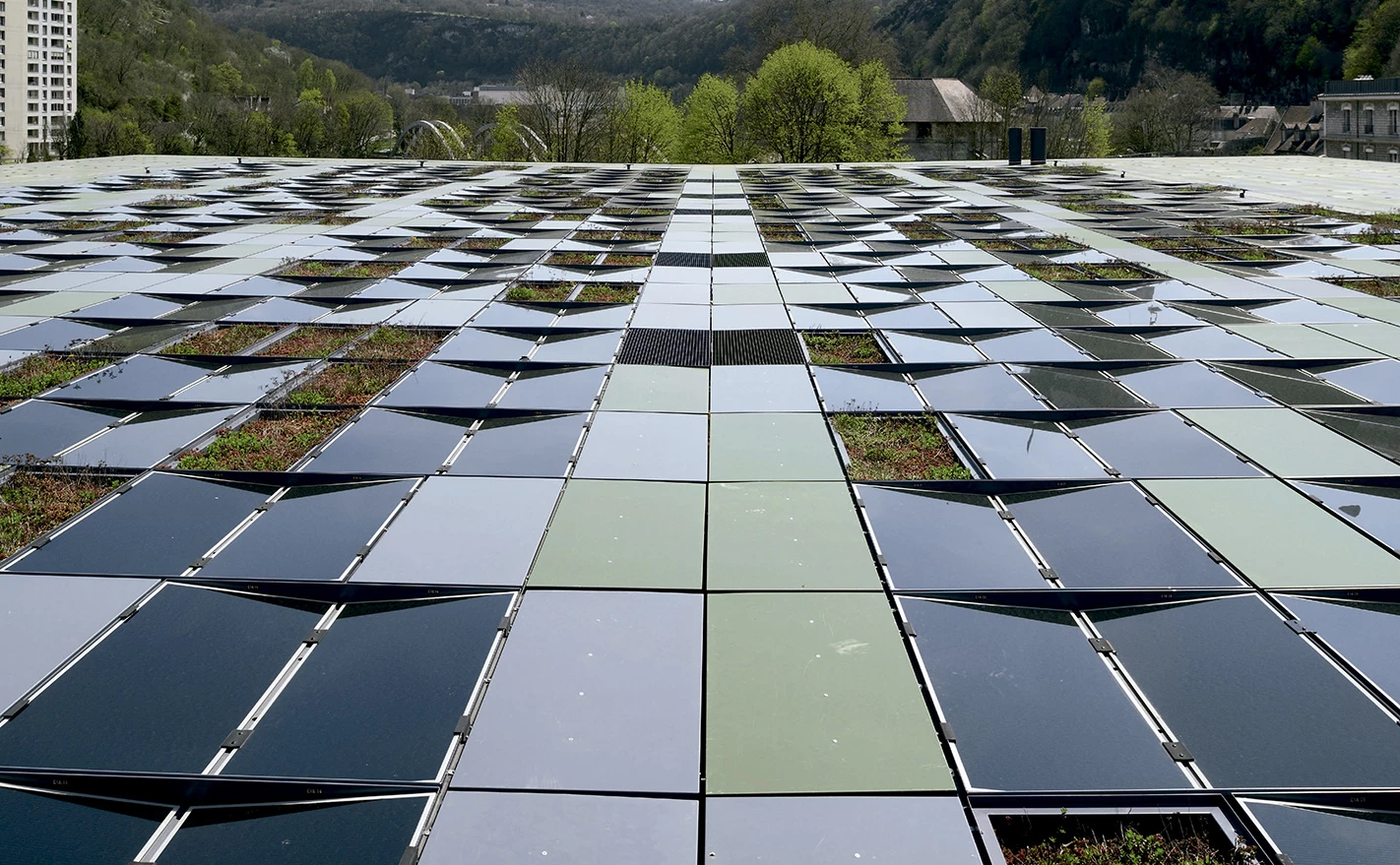
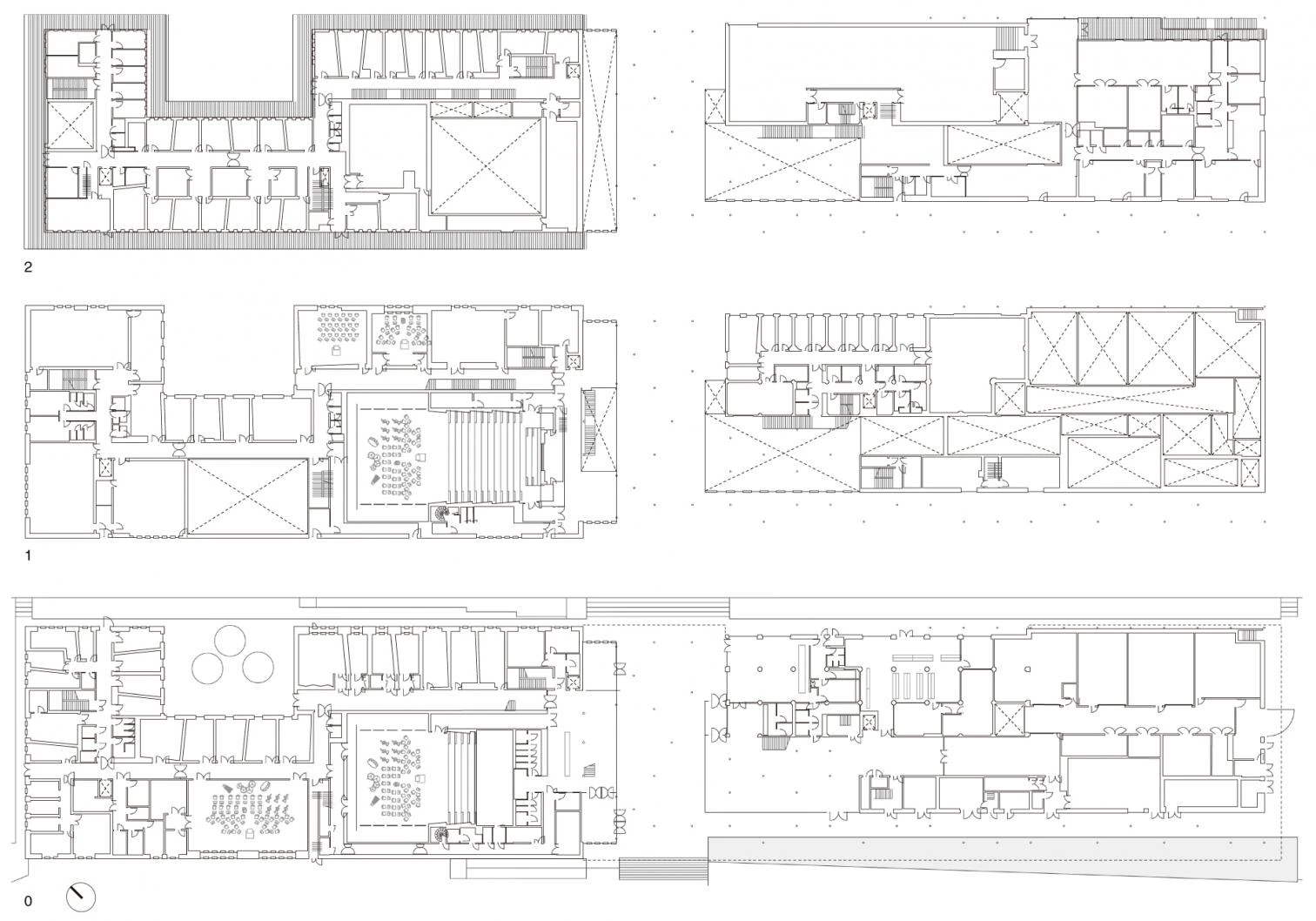
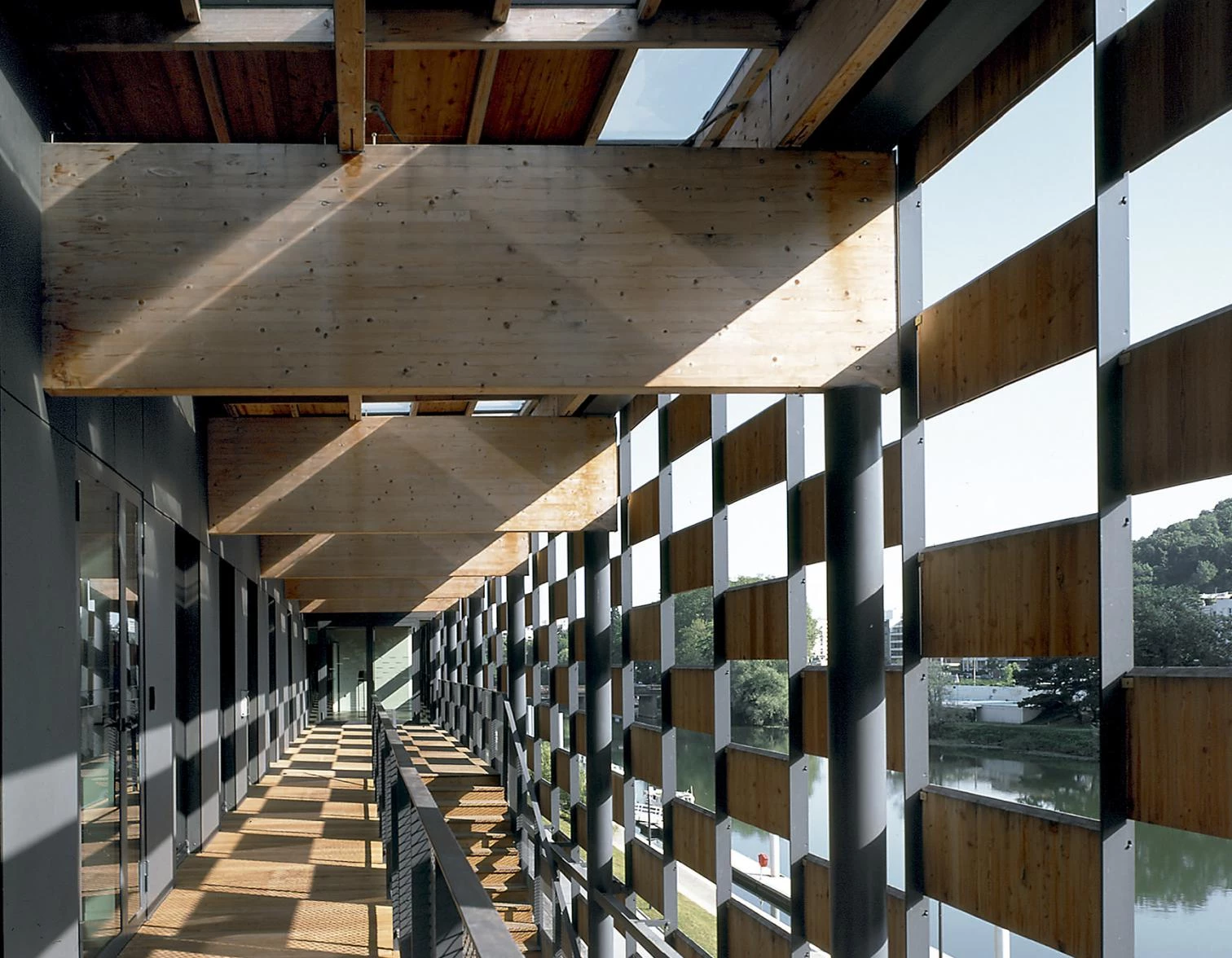
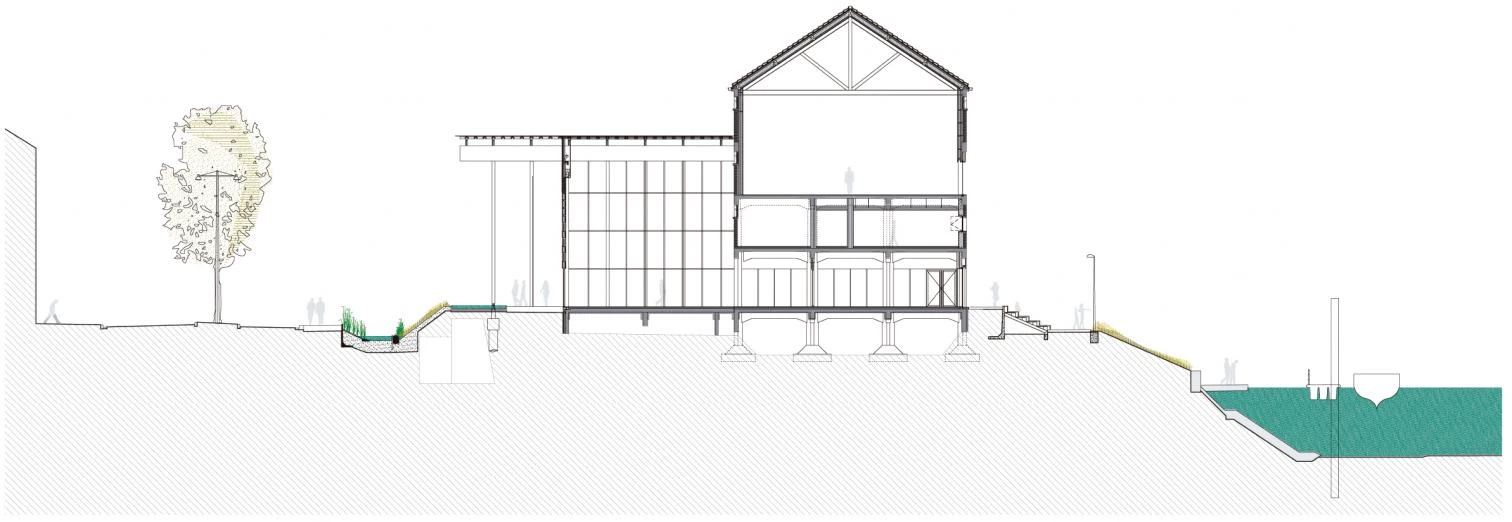
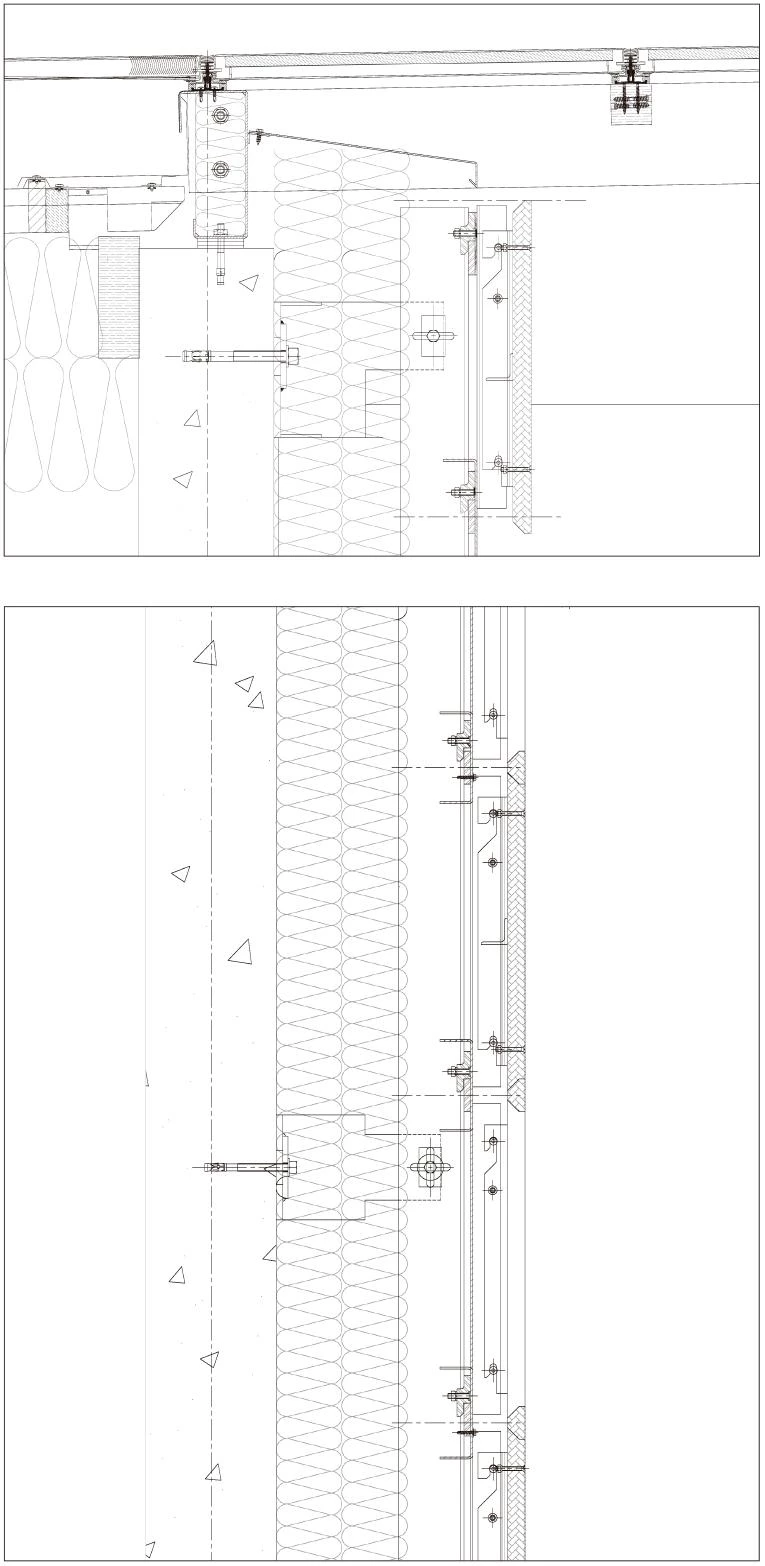
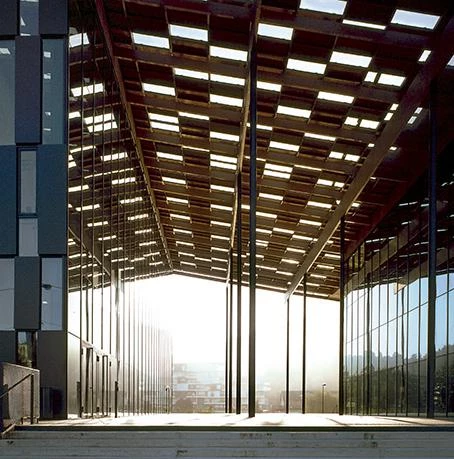
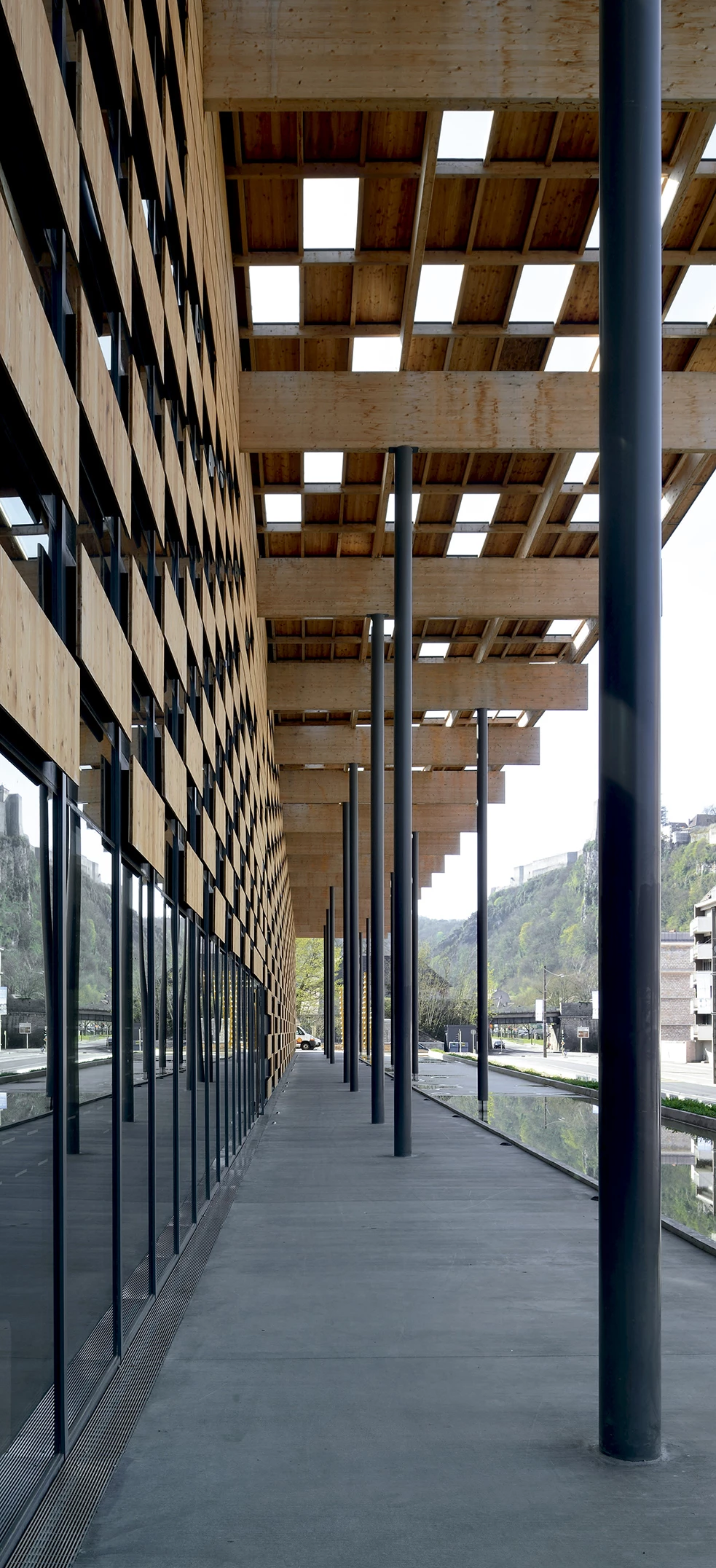
Cliente Client
Communauté d’agglomération, Franche-Comté, Besançon
Arquitecto Architect
Kengo Kuma & Associates
Colaboradores Collaborators
Archidev, Cachan (arquitecto asociado architect associate); Egis, Strasbourg (estructura structural engineering); L’Anton, Arcueil (paisajismo landscape); Lamoureux (acústica acoustic engineering); Changement à Vu (escenógrafo scenographer)
Contratista Contractor
SAS Laubeuf, Sodex Obliger (exterior); HEFI/Soprema (cubierta roof); Avenir Bois Structures (estructura de madera wooden structure); Yan Jia Construction engineering Co. Ltd.
Fotos Photos
Erieta Attali; Nicolas Waltefaugle

