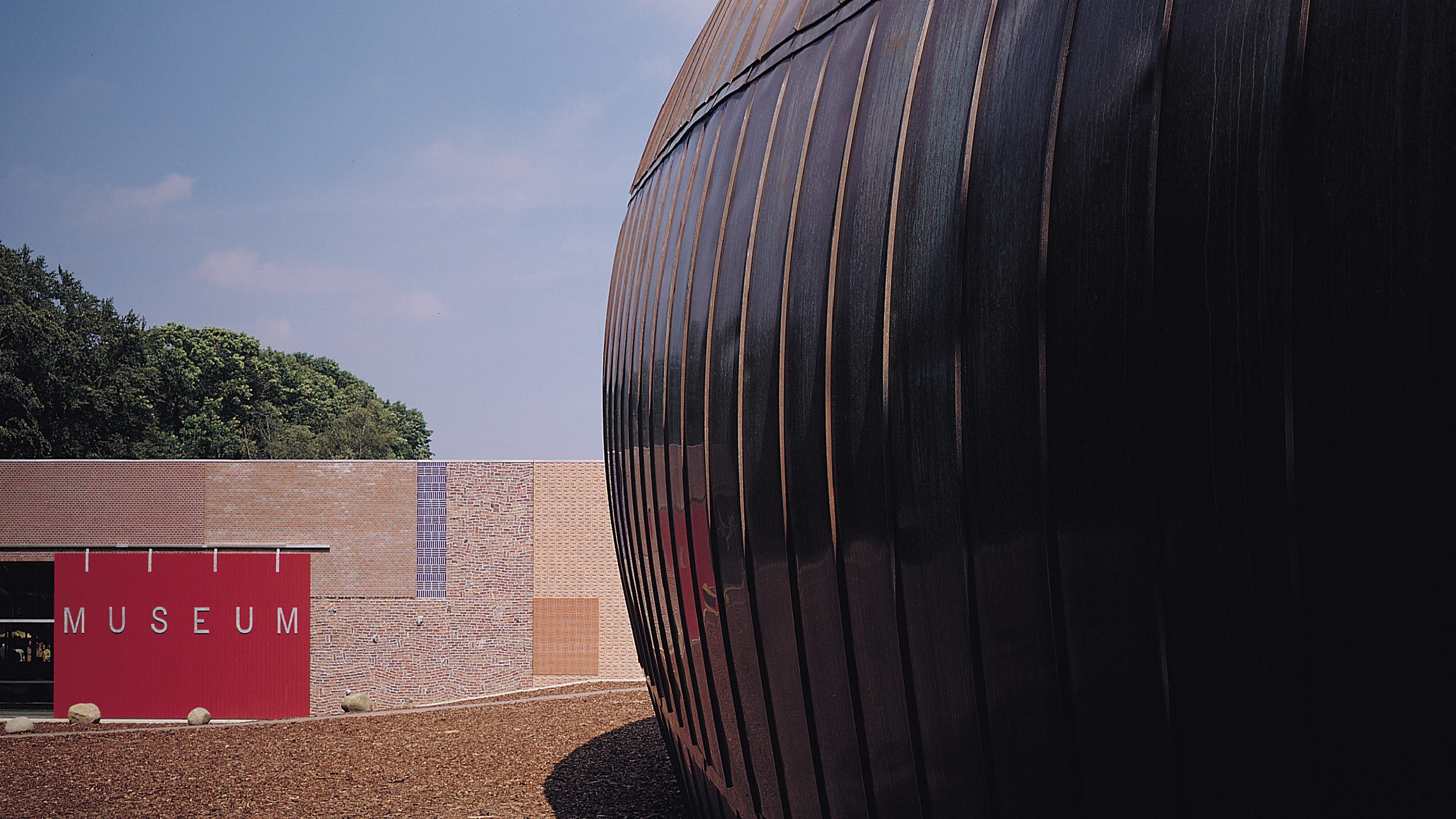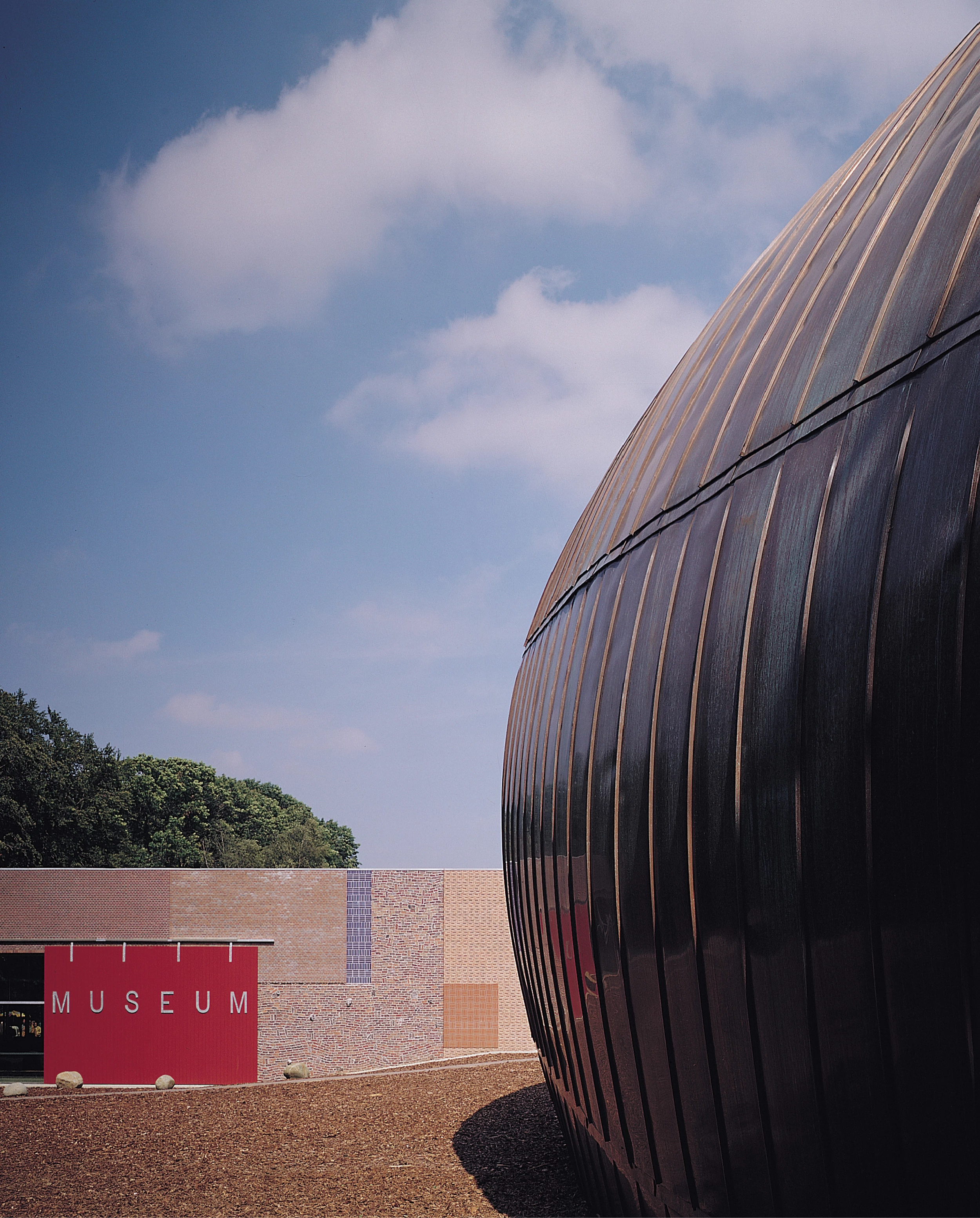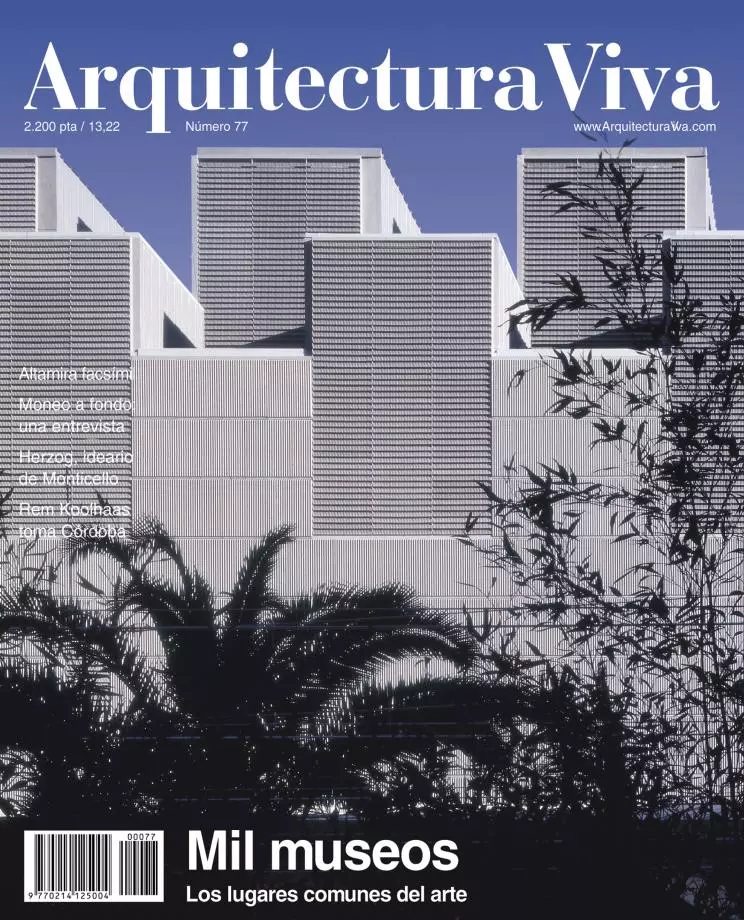Extension of the National Ethnographic Museum, Arnhem
Mecanoo- Type Museum Culture / Leisure
- Material Copper Ceramics Brick
- Date 1995 - 2000
- City Arnhem
- Country Netherlands
- Photograph Christian Richters
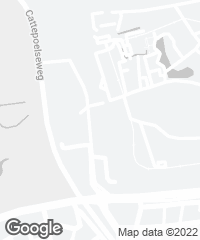
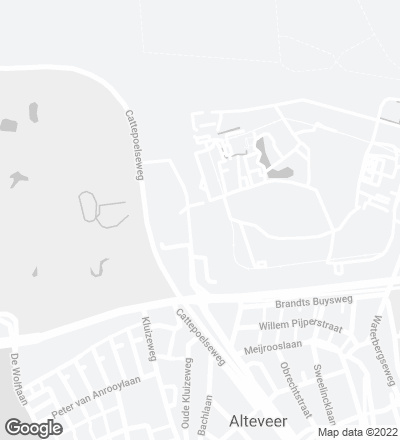
The relationship of Dutch architecture and landscape is especially broad and deep; the land is conquered and altered constantly, in such a way that the artificial is not understood as opposed to the natural. The National Ethnographic Museum, founded in 1912, has become an important institution in cultural life. It lies in an 18-hectare forest park, and it is an outdoor museum, with large trees and approximately one hundred typical constructions of various regions of the Netherlands ranging different periods in history, which show the relationship between the natural and the built world and house an important collection of clothing, jewels and other everyday objects. The gradual increasing of this collection, as well as the need to reduce the dependence of the museum’s activities on the whims of climate, led to its extension with additional exhibition spaces, a new shop, a cafeteria and a multimedia theatre.
Is it a dinosaur egg or a crag? The visitor encounters a strange object, with a vaguely prehistoric appearance – due mainly to its copper sheet cladding – and large proportions, before actually entering the park-museum. A 140 meter long ceramic wall, as a precise incision on the horizontal terrain, points at the entrance to the premises and serves as the ‘backbone’ that supports the remaining elements of the building extension. The different texture, colour and shifting sections of the parts that form this endless canvas make reference to the thematic orientation of the museum, acquiring a more abstract quality from afar and a vernacular fleshliness from up close. It is a tribute to traditional materials and techniques, but also to masters as Dudok or Berlage, and to so many other anonymous architects that have turned brick into the country’s landmark.
A paved path traverses the wall and also the new installations in order to access the park, serving in turn to separate the small shop from the rest of the program. Provided with a flat roof and a wooden structure clad in glass, the 15 x 60 meter pavilion that houses it is simple and austere, arranged in two volumes: the raised one houses the offices and the lower one the cafeteria with a terrace, the information booth and an educational centre. Coins, beads and other pieces have been absorbed by the concrete as small curiosities; in others, boulders that form a sort of stone carpet. Oak has been used to make warmer the descending path that leads underground, where neutral exhibition galleries with no natural light spread over more than 800 square meters, galleries that can be easily adapted to any type of assembly. In this subterranean and artificial world that sets the mood for strong emotions, the main element is the multimedia theatre, which the audience has already seen emerge from the ground, and in whose interior – 18 meter high, 20 meter wide and 40 meter long – a mobile platform guides the visitors on an intense journey of the senses through Dutch history, culture and tradition…[+]
Obra
Ampliación del Museo Nacional Etnográfico, Arnhem.
Cliente
Museo Nacional Etnográfico.
Arquitectos
Mecanoo: Francine Houben, Aart Fransen, Michel Tombal, Alfa Hügelmann, Joke Klumper, Pascal Tetteroo, Patrick Eichhorn, Rick Splinter, Michael Dax, Saskia Hebert, Theo Kupers.
Colaboradores
Techn. Management, Imtech, Ergon (instalaciones).
Contratista
Strukton.
Fotos
Christian Richters.

