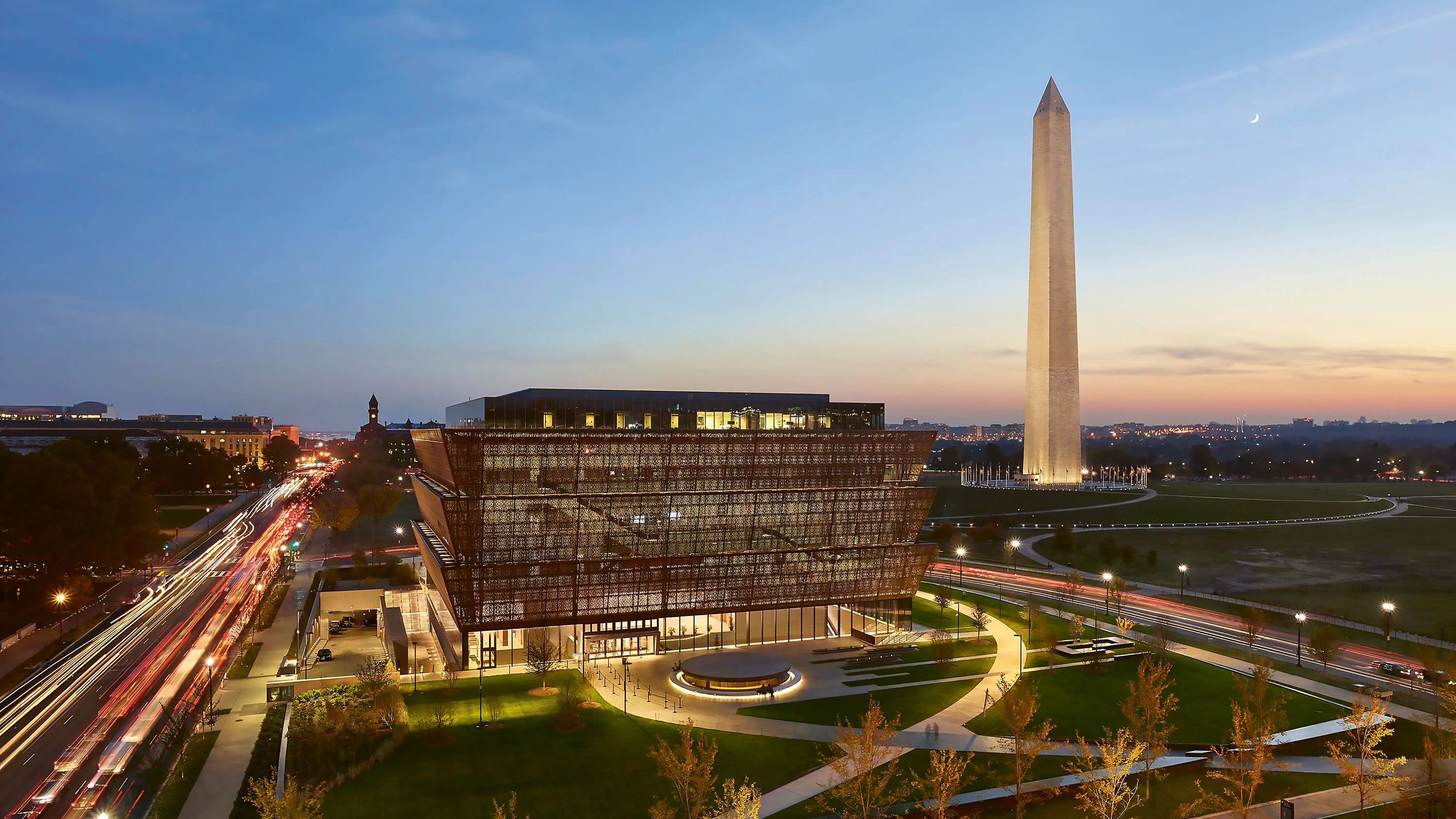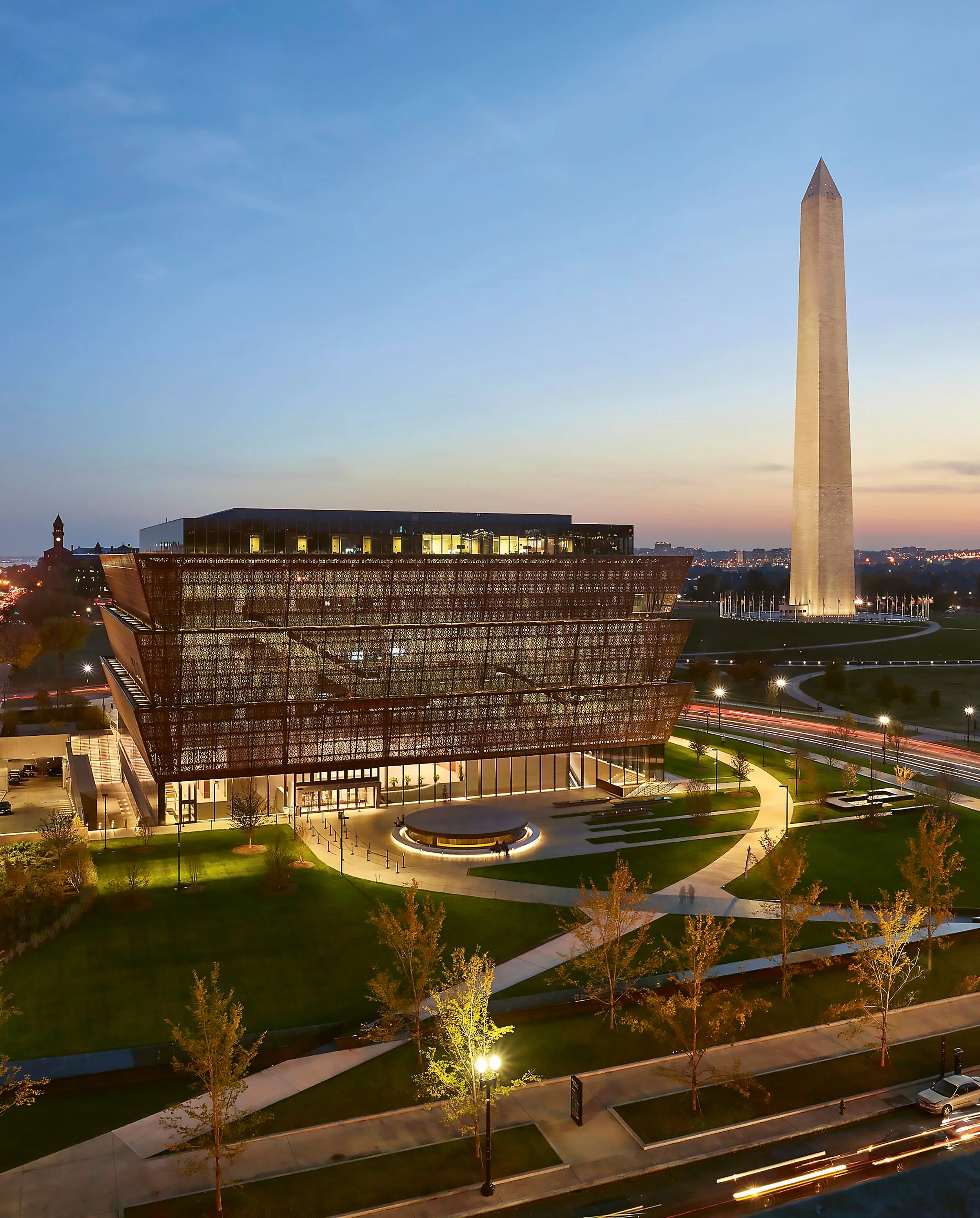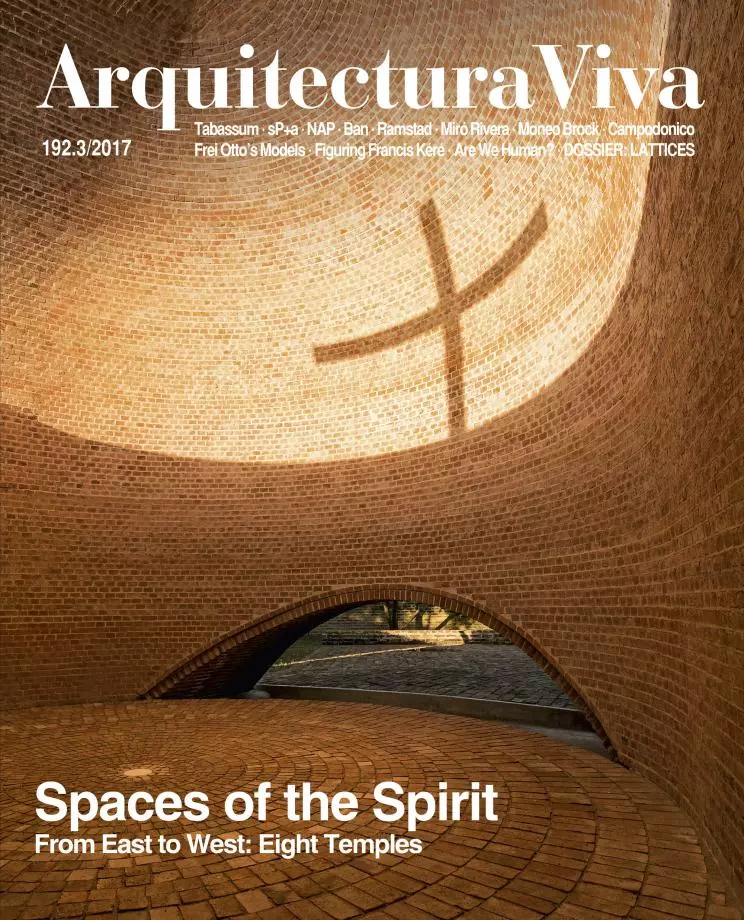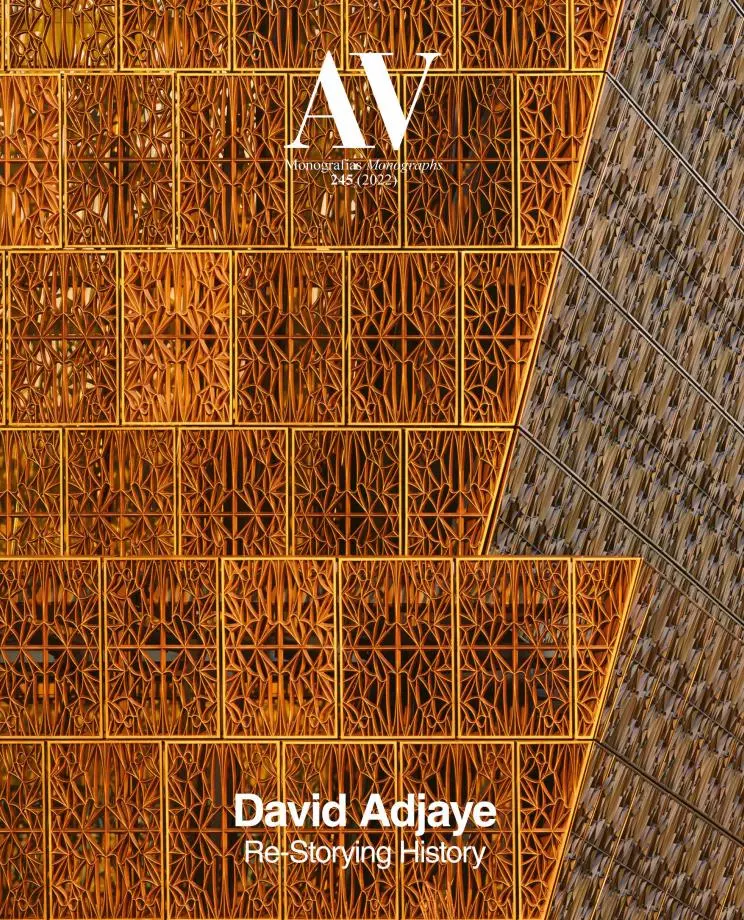Smithsonian Museum of African America History and Culture, Washington D.C.
Adjaye Associates- Type Museum Culture / Leisure
- Material Metal Bronze
- Date 2009 - 2016
- City Washington D. C.
- Country United States
- Photograph Alan Karchmer Nic Lehoux Brad Feinknopf Steve Hall
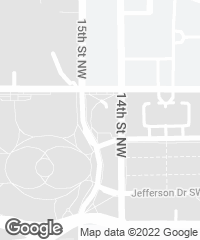
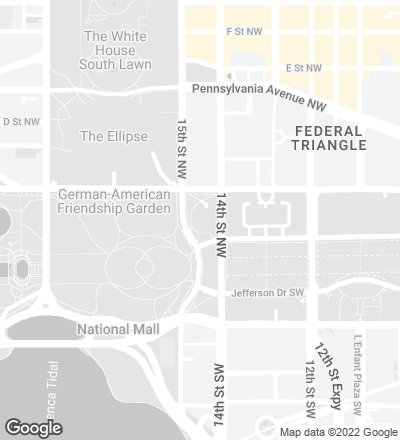
The Museum’s new building – the outcome of an international competition – is on grand Constitution Avenue, a main axis of the United States capital, close to the Smithsonian National Museum of American History and Culture and the Washington Monument. The project pursued a recognizable image through a design of three cornerstones: an inverted ziggurat shape evoking a crown, an opening toward the immediately surrounding landscape, and a filigree envelope.
All these strategies were developed in close engagement with the symbolic location. So as not to compete in height with the memorial that presides the National Mall, much of the program is buried. Only five floors are above ground. Both the building’s angular form and the pattern of its lattice wrapping took inspiration from the capstone and the texture of the commemorative obelisk. In turn, the technique applied in the facade – executed in bronze-coated aluminum – is a reference to traditional African-Amercian craftsmanship, and its density is adapted to modulate sunlight and degree of transparency. On its south side, the building opens out to the landscape through a porch, a transition space between inside and outside...[+][+]
Cliente Client
Smithsonian Institution
Arquitectos Architects
Adjaye Associates, Freelon Group/Perkins+Will (arquitecto local local architect), Davis Brody Bond, SmithGroupJJR (arquitectos asociados associate architects)
Paisajistas Landscape architect
Guthrie Nichol
Estructura Structure
Guy Nordeson and Associates, Robert Silman Associates
Instalaciones Mechanical engineering
WSP Flack + Kurtz
Consultores Consultants
Rocky Mountain Institute (sostenibilidad sustainability), Gustafson, Fisher Marantz Stone (iluminación lighting), Shen Milson Wilke (consultores audiovisuales multi-media), R.A. Heintges & Associates (fachada façade), ARUP North America (seguridad security)
Superficie Floor area
39.000m²
Fotos Photos
Brad Feinknopf; Alan Karchmer/NMAAHC; Steve Hall; Nic Lehoux

