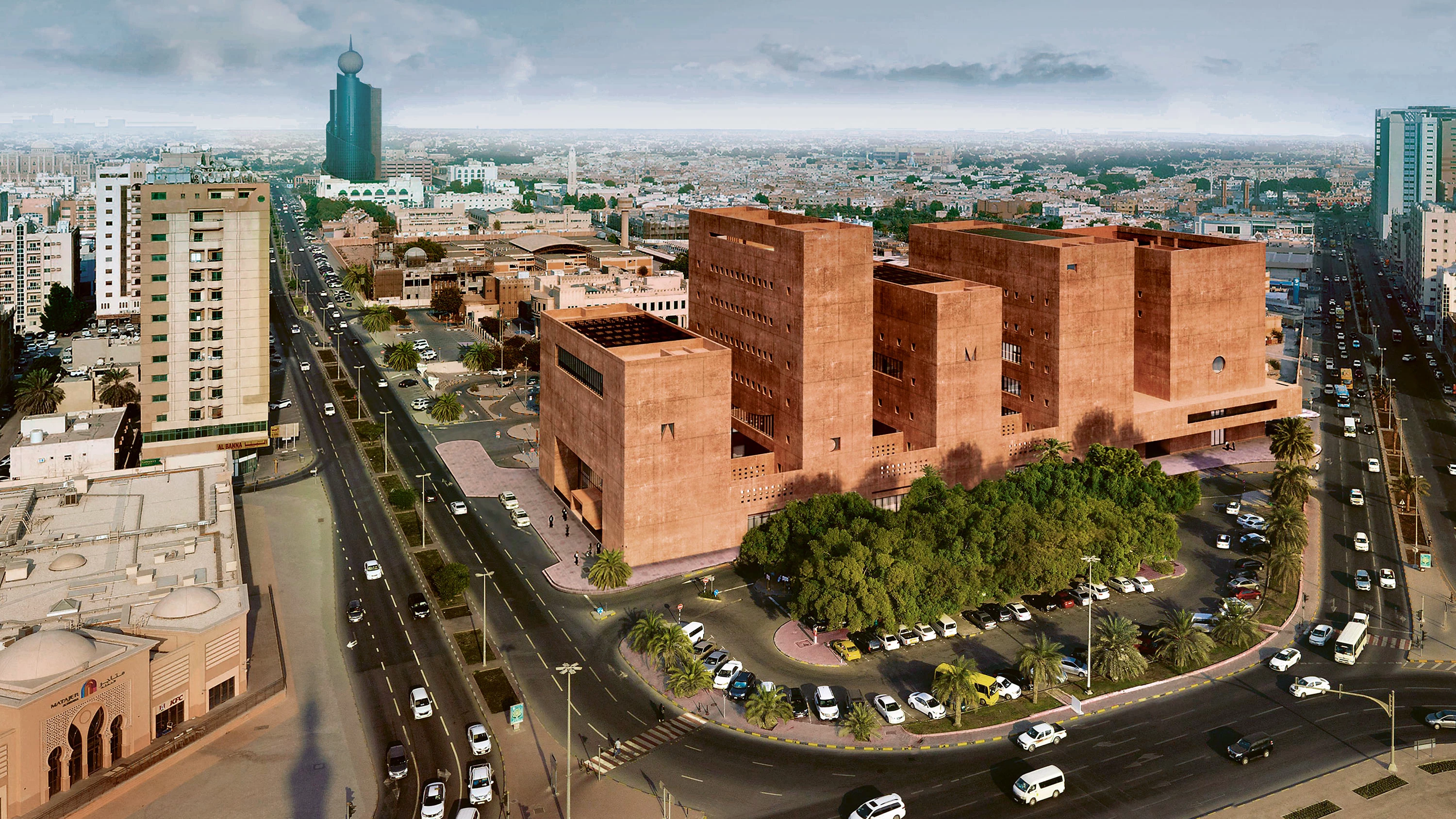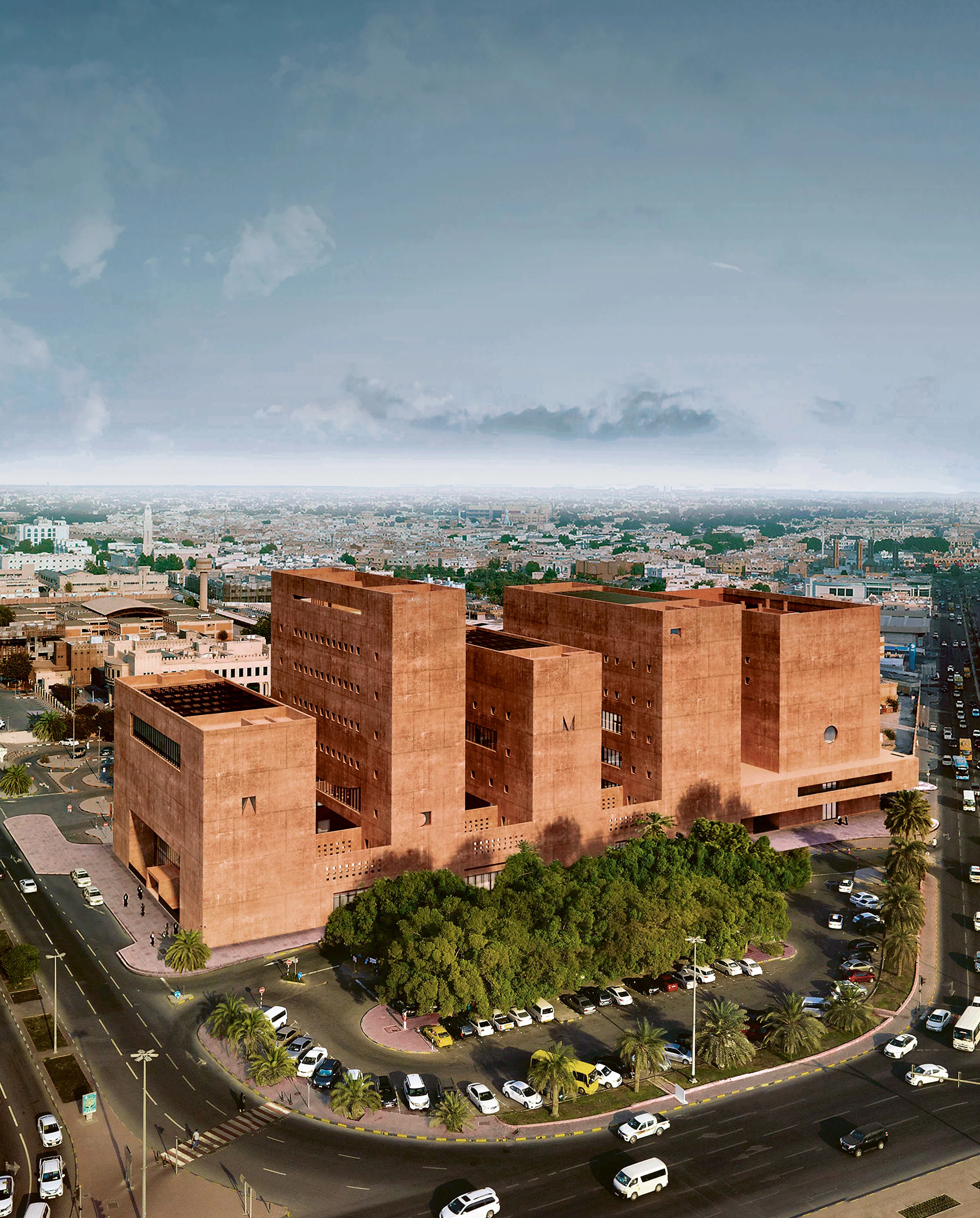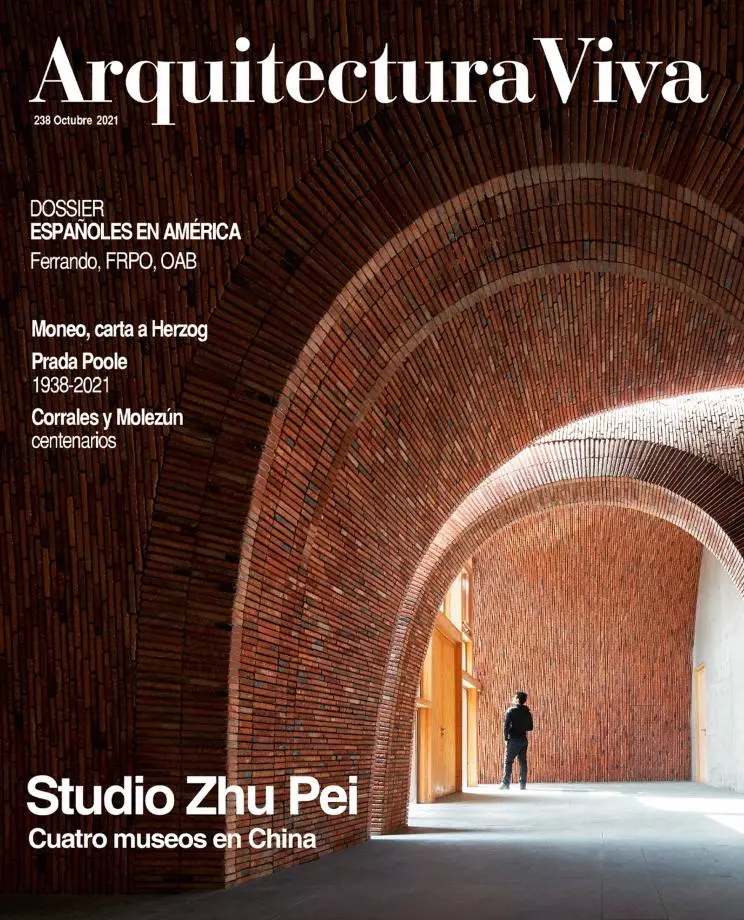The Africa Institute in Sharjah
Adjaye Associates- Type Education Campus
- Material Concrete
- Date 2021
- City Sharjah
- Country United Arab Emirates
In the third city of the UAE, the Al Manakh neighborhood will be the location of the new seat of The Africa Institute, the only organism in the Gulf devoted to studying the culture of African peoples and their relations with Arab countries. The project conceives of it as a citadel, with a public square flanked by five prominent buildings. But from the lens of the diverse urban context, it is bound to be perceived as engaging in dialogue with the different existing scales. Taking cues from Timbuktu and Hausa architecture, the ground floor is defined by the central court, which negotiates the transition between the city and the institute. Four volumes float above, emphasizing the courtyard space and establishing a clear programmatic layout. The unified basement harbors the communal zones and, along with the underground levels, the connection and service areas. Unlike the solid exterior image of the complex, which reinforces the idea of a fortress through abstract walls of reddish concrete, the facades facing the courtyards present small square-shaped apertures. These openings strike a contrast with the large horizontal windows serving the public programs, and their order reflects the distinctive character of each and every one of the upper volumes.
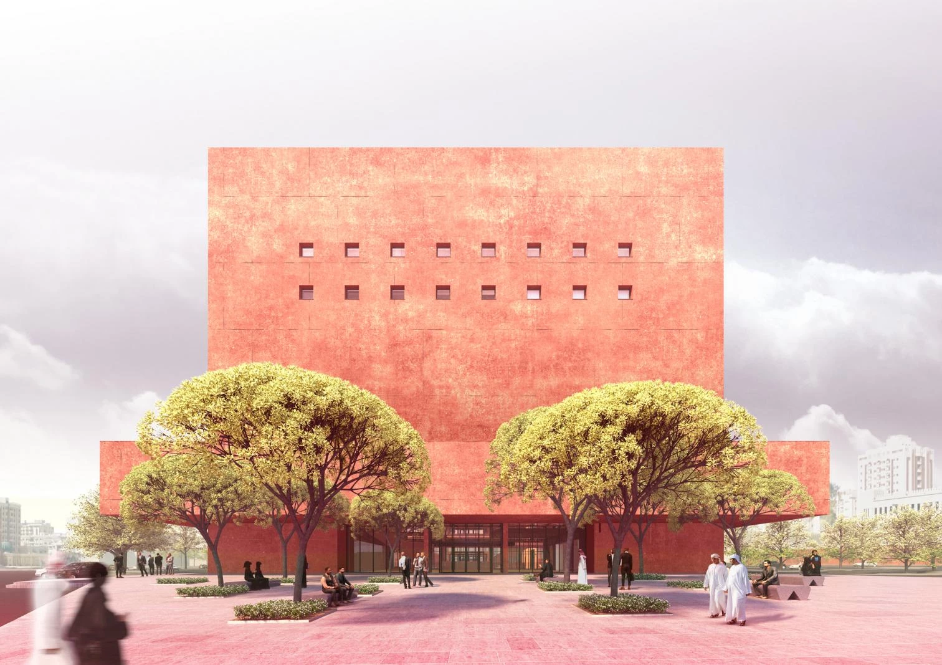
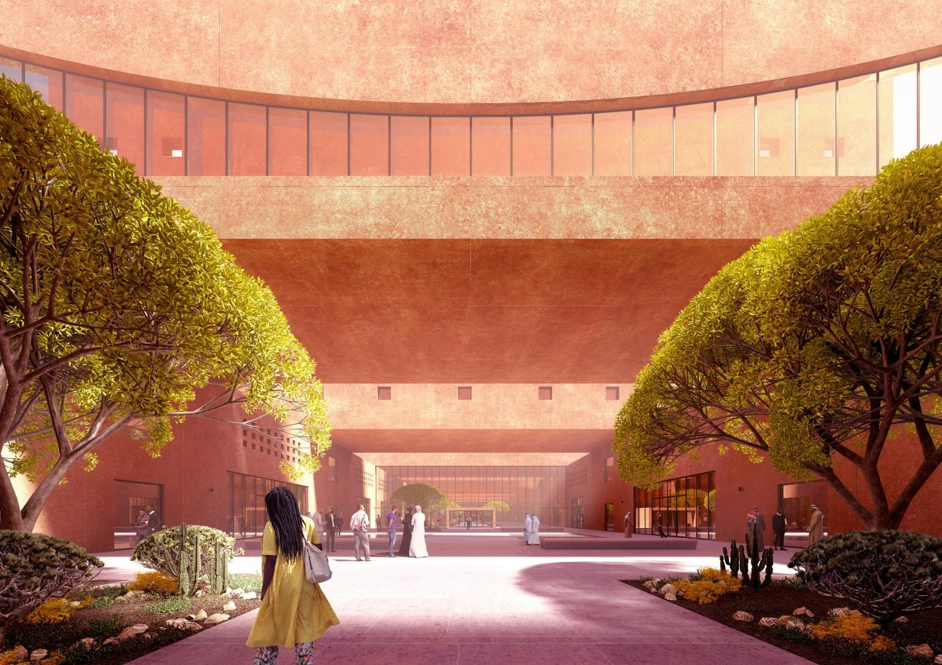
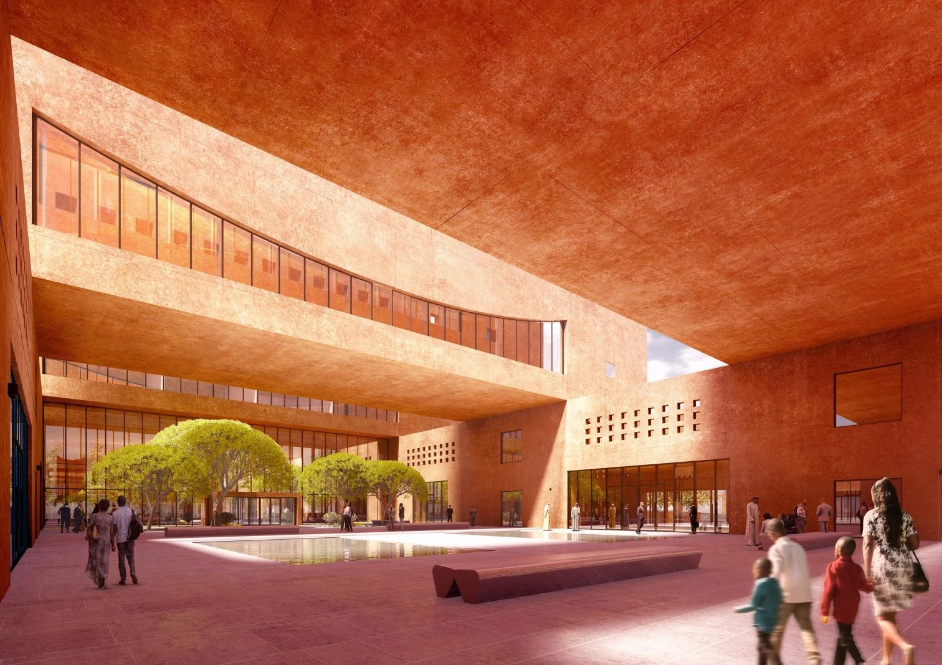
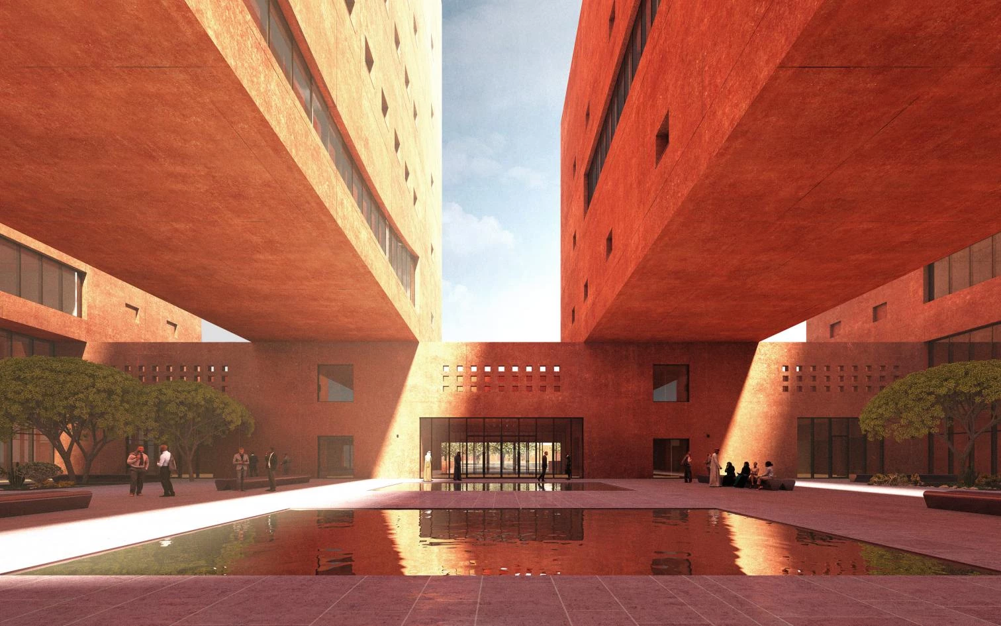
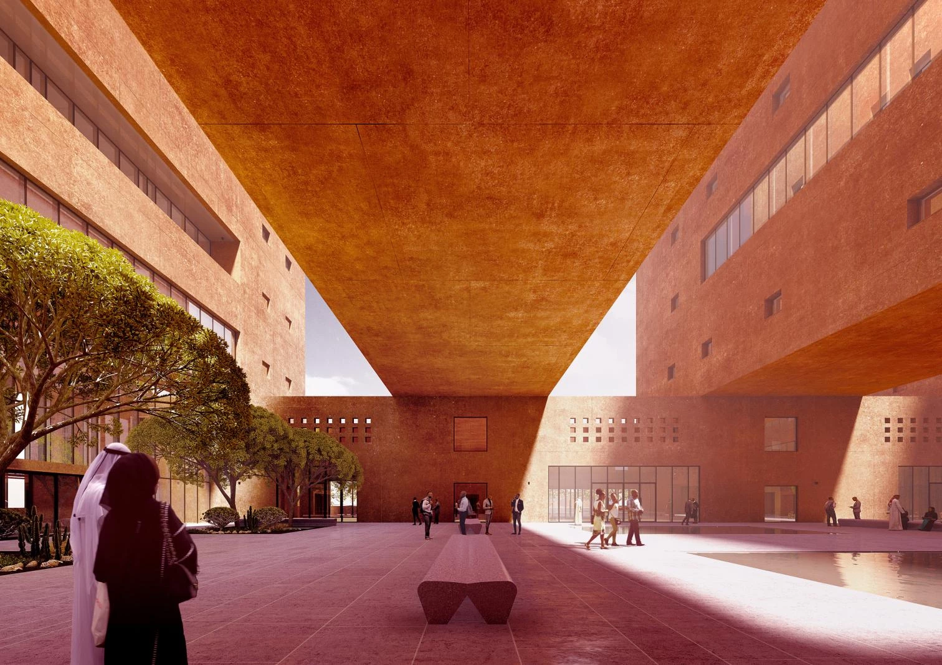
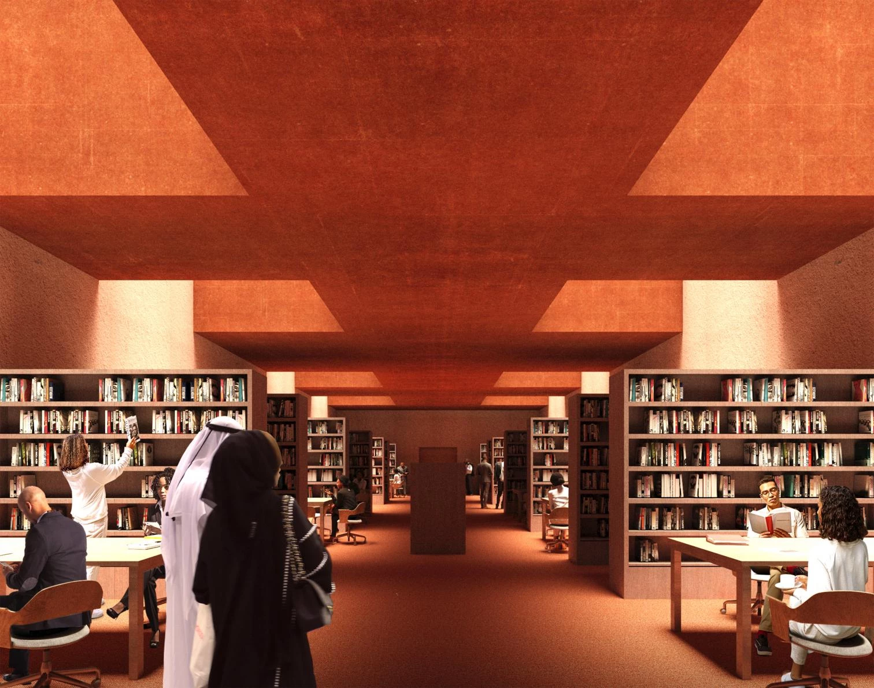
Cliente Client
Sharjah Art Foundation
Arquitectos Architects
Adjaye Associates, WSP (arquitecto local local architect)
Estructura Structure
WSP
Instalaciones Mechanical engineering
WSP
Consultores Team
Houston and Partners (presupuesto cost consultant), Studio Fractal (iluminación lighting)
Superficie Floor area
31.882 m²

