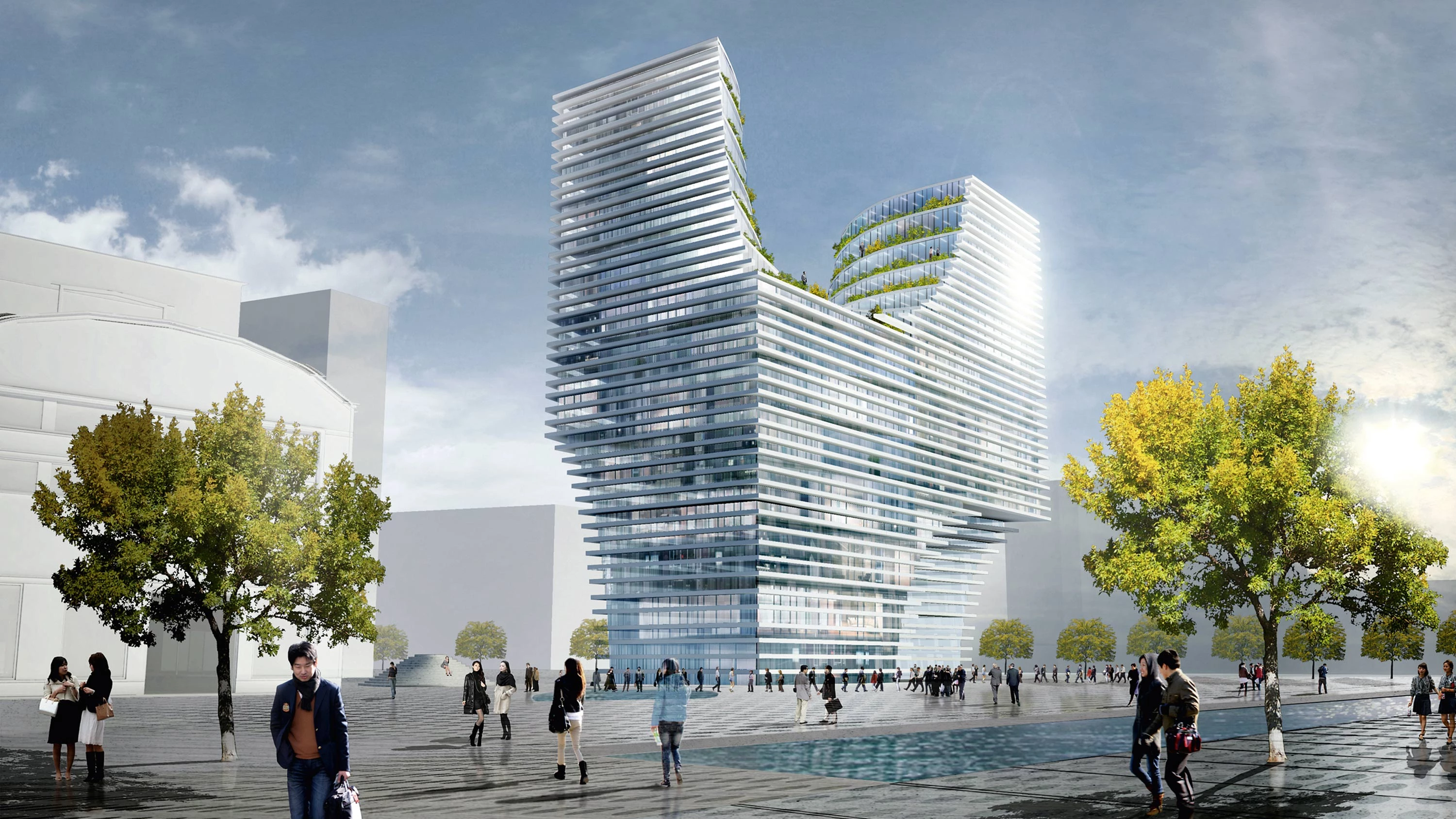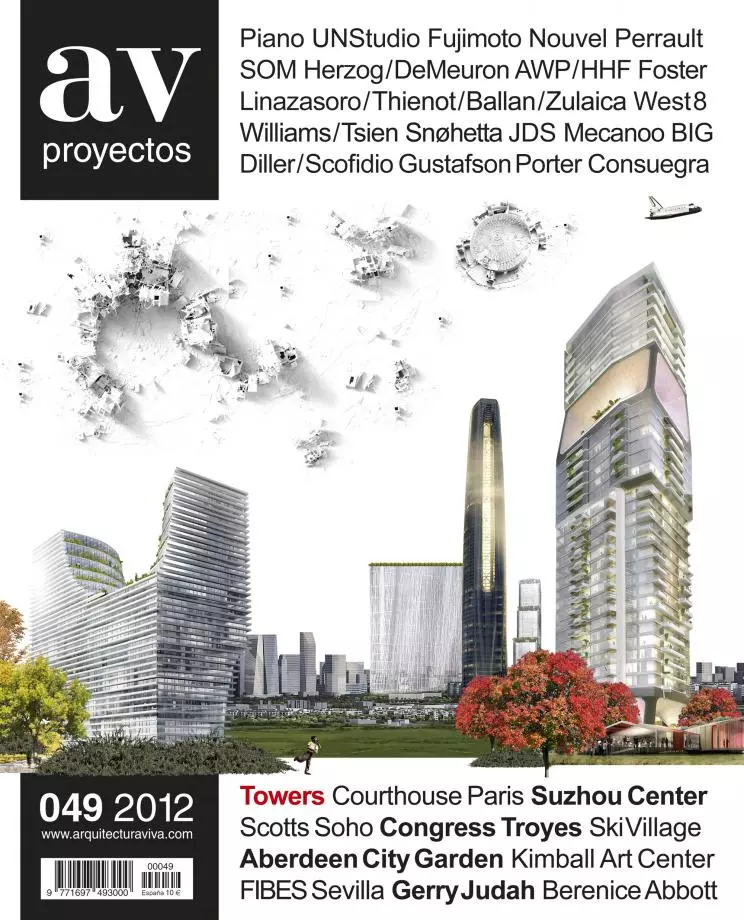Mixed-use Complex, Hangzhou
JDS Architects- Type Commercial / Office Restaurant
- City Hangzhou
- Country China
In the Chinese city of Hangzhou, capital of the province of Zhejiang, the new multipurpose complex of 120,000 square meters will become a gateway to the district of Gongshu and an icon for the new developments in the city. Sculpted from a parallelepiped volume, the form of the project addresses the desire to capture the best views of the surroundings, to make the most of sunlight, to generate a green roof and to interact with pedestrians at street level. The program, which comprises offices, restaurants, post office and shops, is distributed over the 15 levels of the building, while the terraced roof garden offers generous views of the distant natural landscape and a sunken passage provides access to the shopping center...[+]
Complejo de usos mixtos en Hangzhou
Mixed-use Complex in Hangzhou
Arquitectos Architects
JDS (Julien De Smedt)
Equipo de diseño Design Team
Andrew Griffin, Francisco Villeda, Lasse Lyhne-Hansen, Qian Dong






