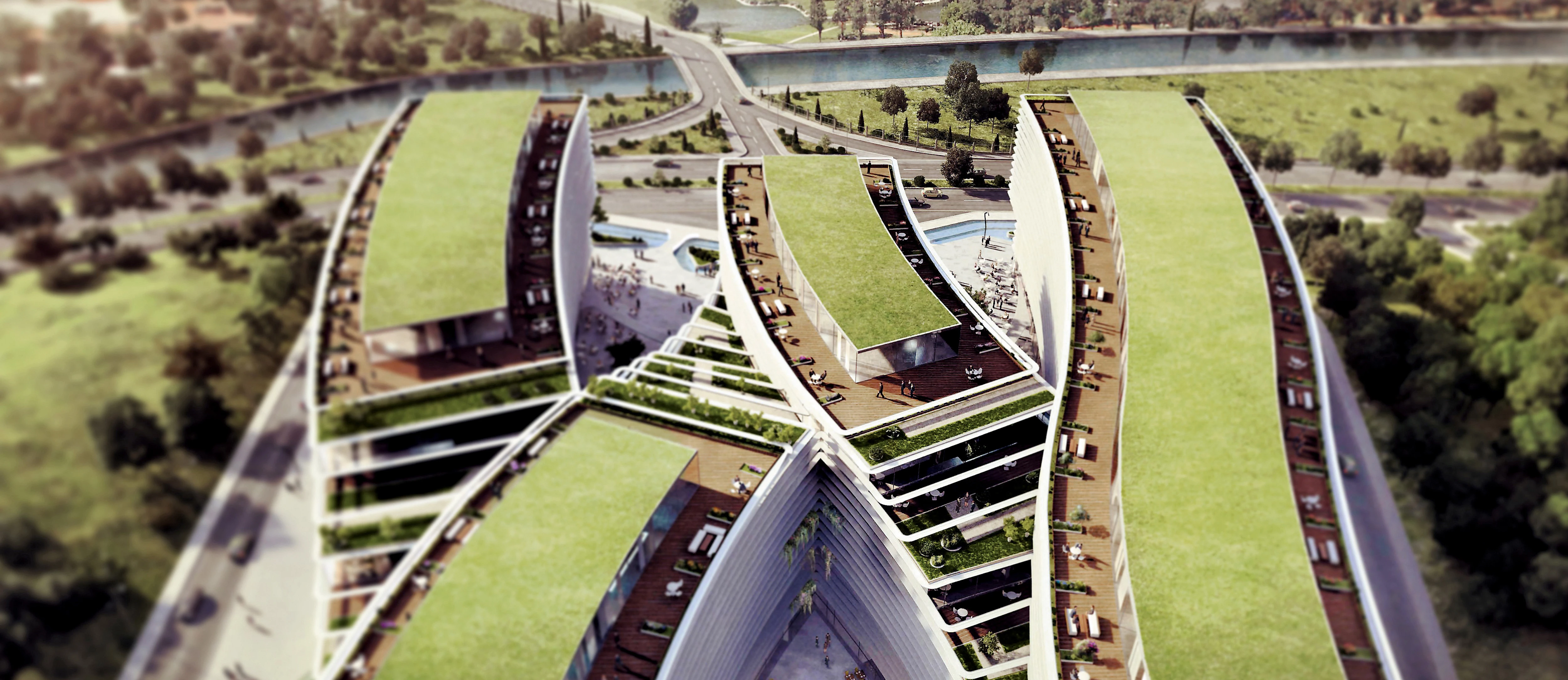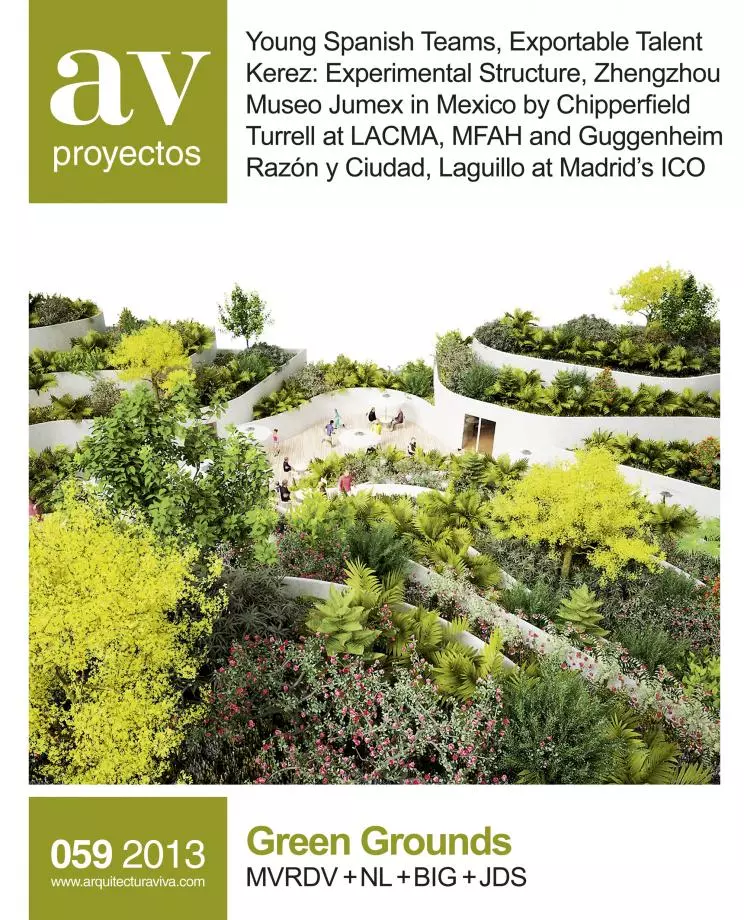The project wishes to integrate the building in its mountainous surroundings with an M-shaped volume that opens up to the city offering new spaces such as squares, intimate gardens and large terraces inspired by the curves and slopes of the landscape.
The ground floor retail area opens up to the squares, and the upper level offices, to a series of terraces filled with vegetation that help lower the summer temperatures while a series of overhangs protect the interior spaces from heat and sunlight...[+]
JDS (Julien De Smedt)
Arquitectos Architects
Julien De Smedt
Equipo de diseño Design Team
Julien De Smedt, Kamile Malinauskaite, Laure Vandenbroucke, Vincent Macris, Emily Pescod, Melike Ceyisakar, Camille Fatier, Borna Pavicic, Kazuya Uchida
Colaboradores Collaborators
DB Architects, Tavusbay-STATIK, Geodinamik, Dinamik Proje, Pozitif Proje, SPIGA, CWG






