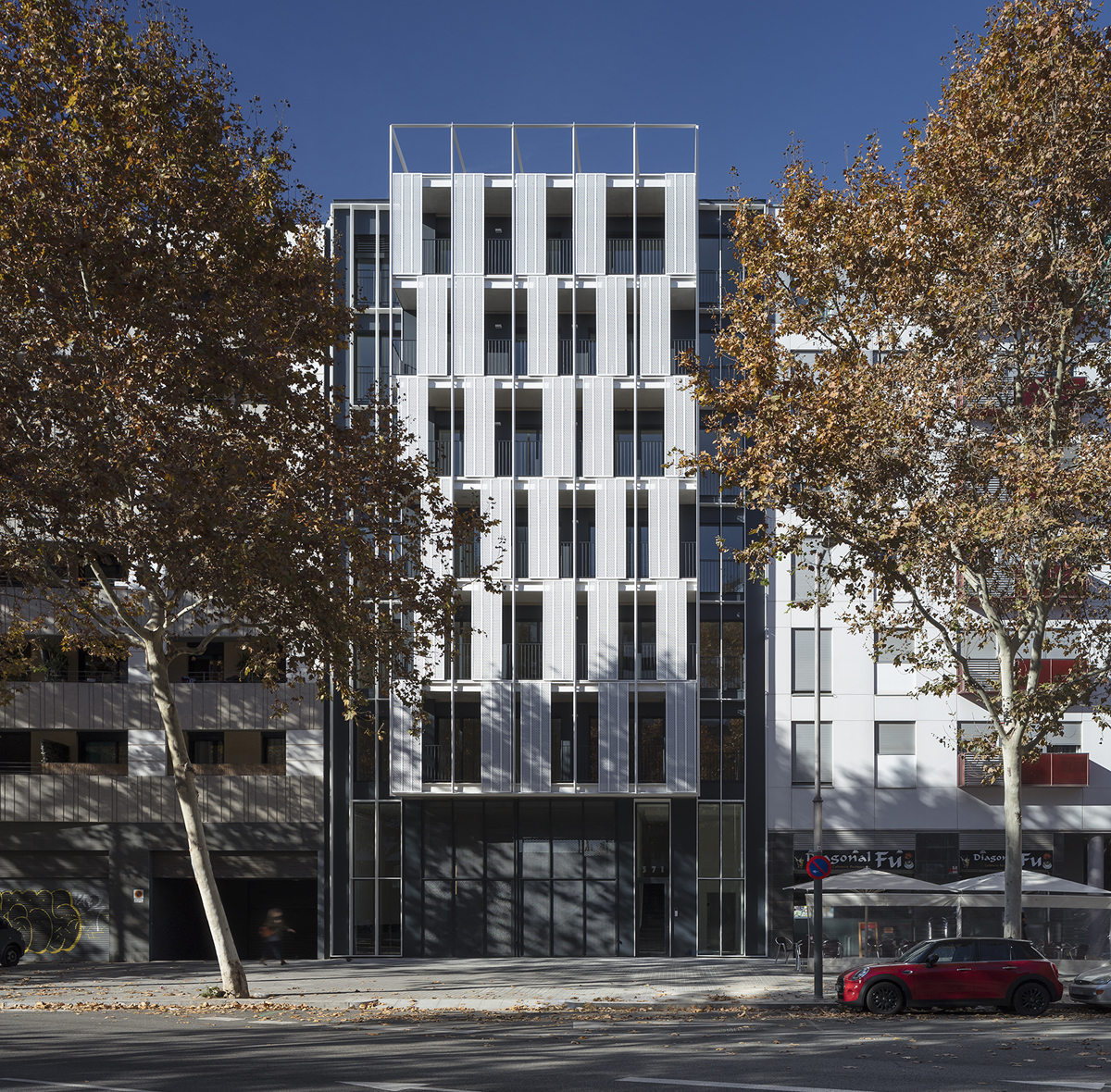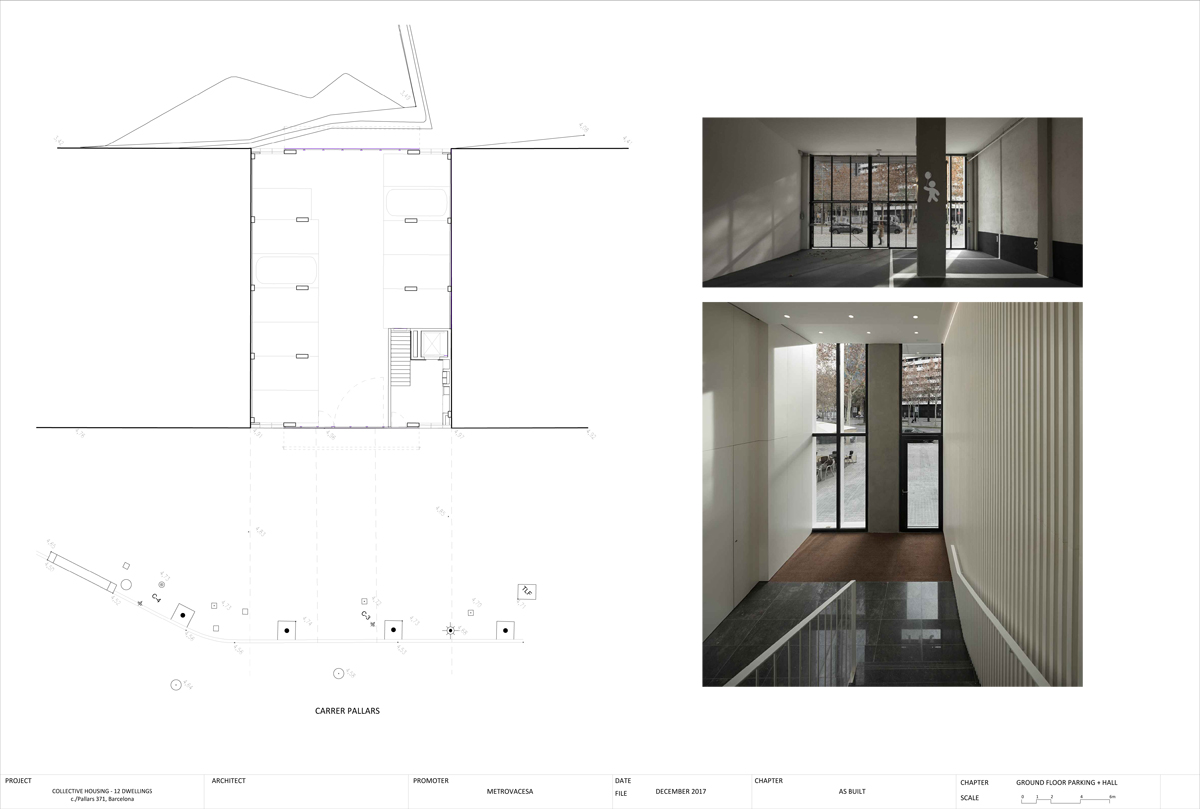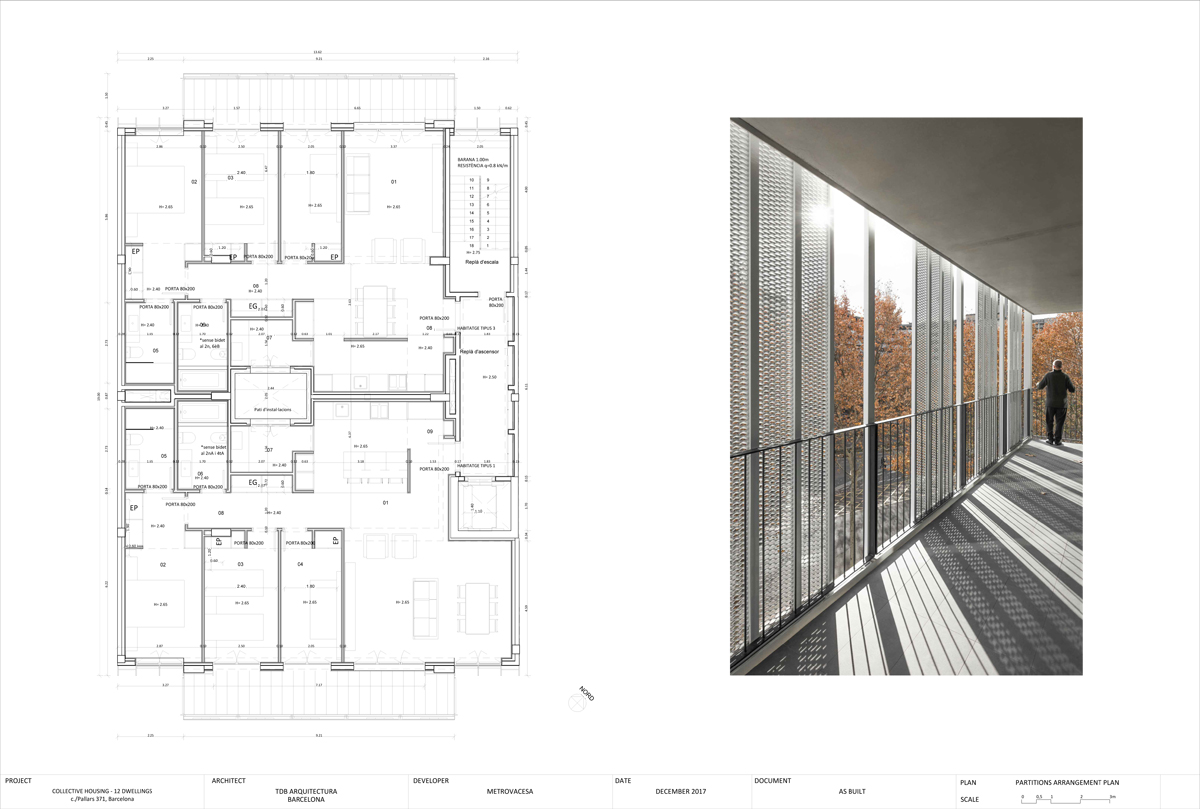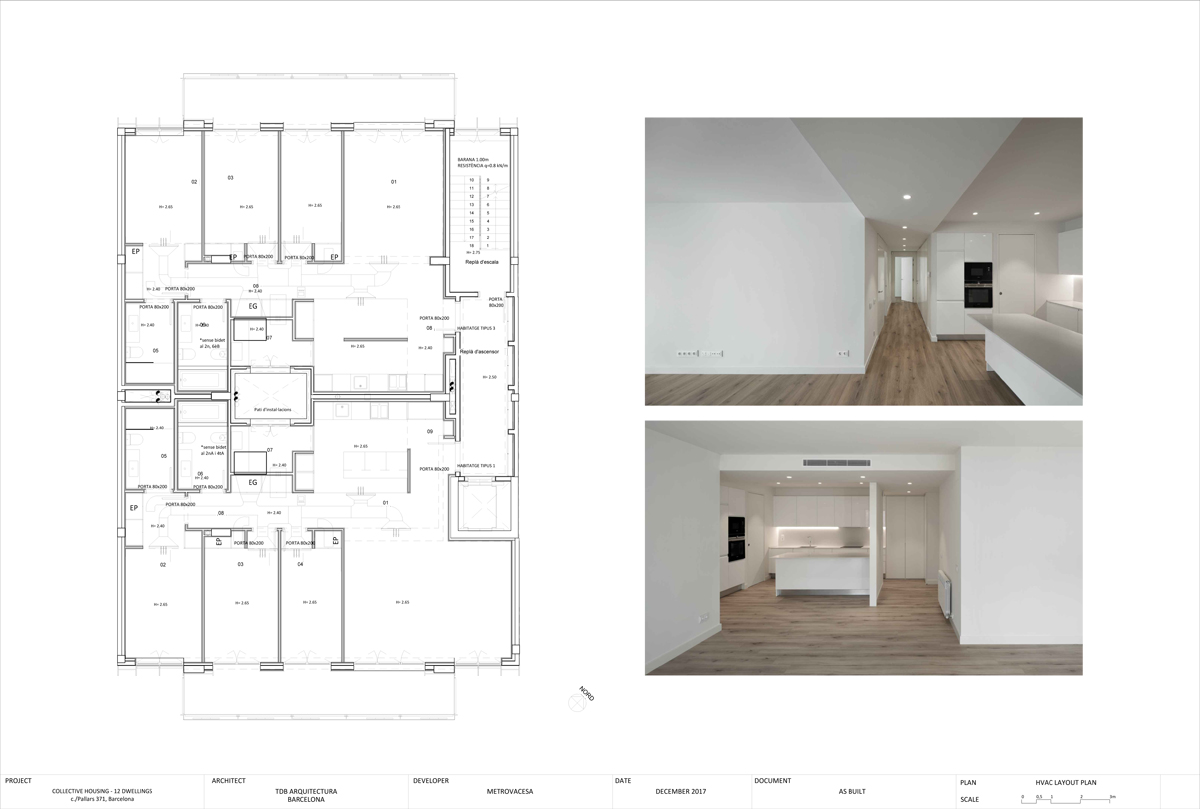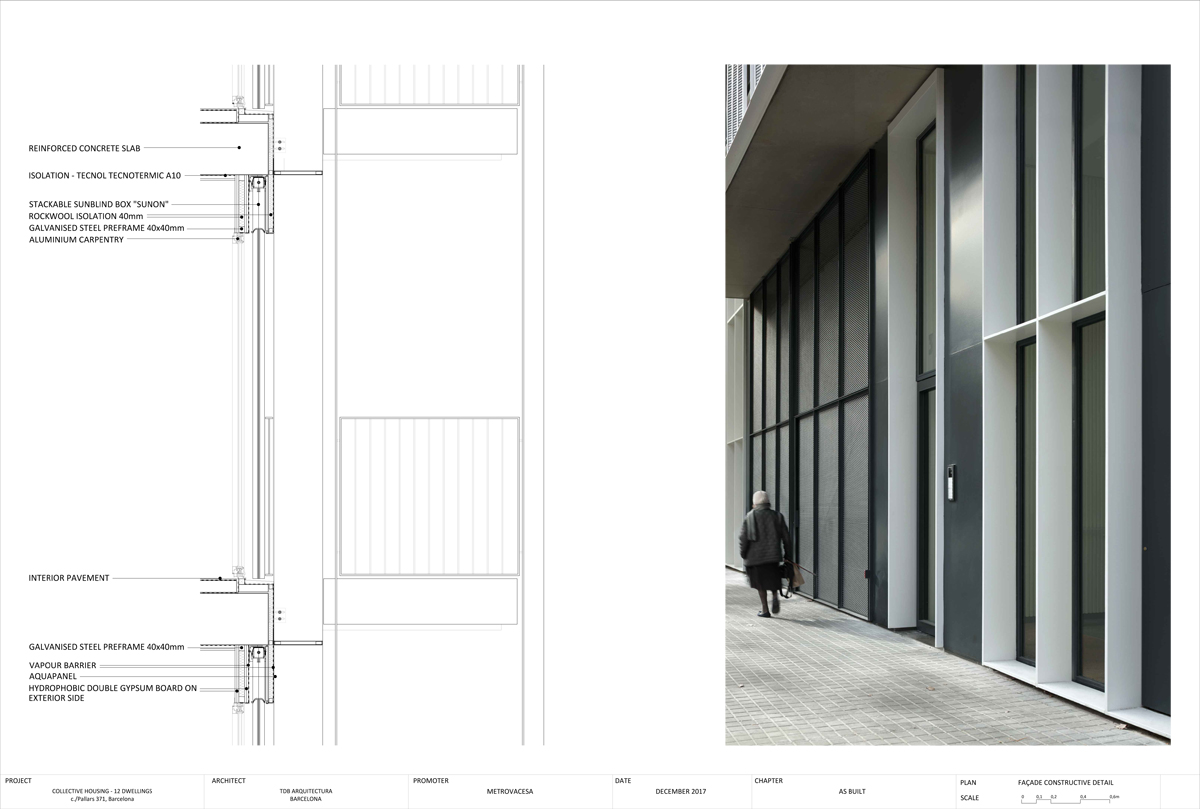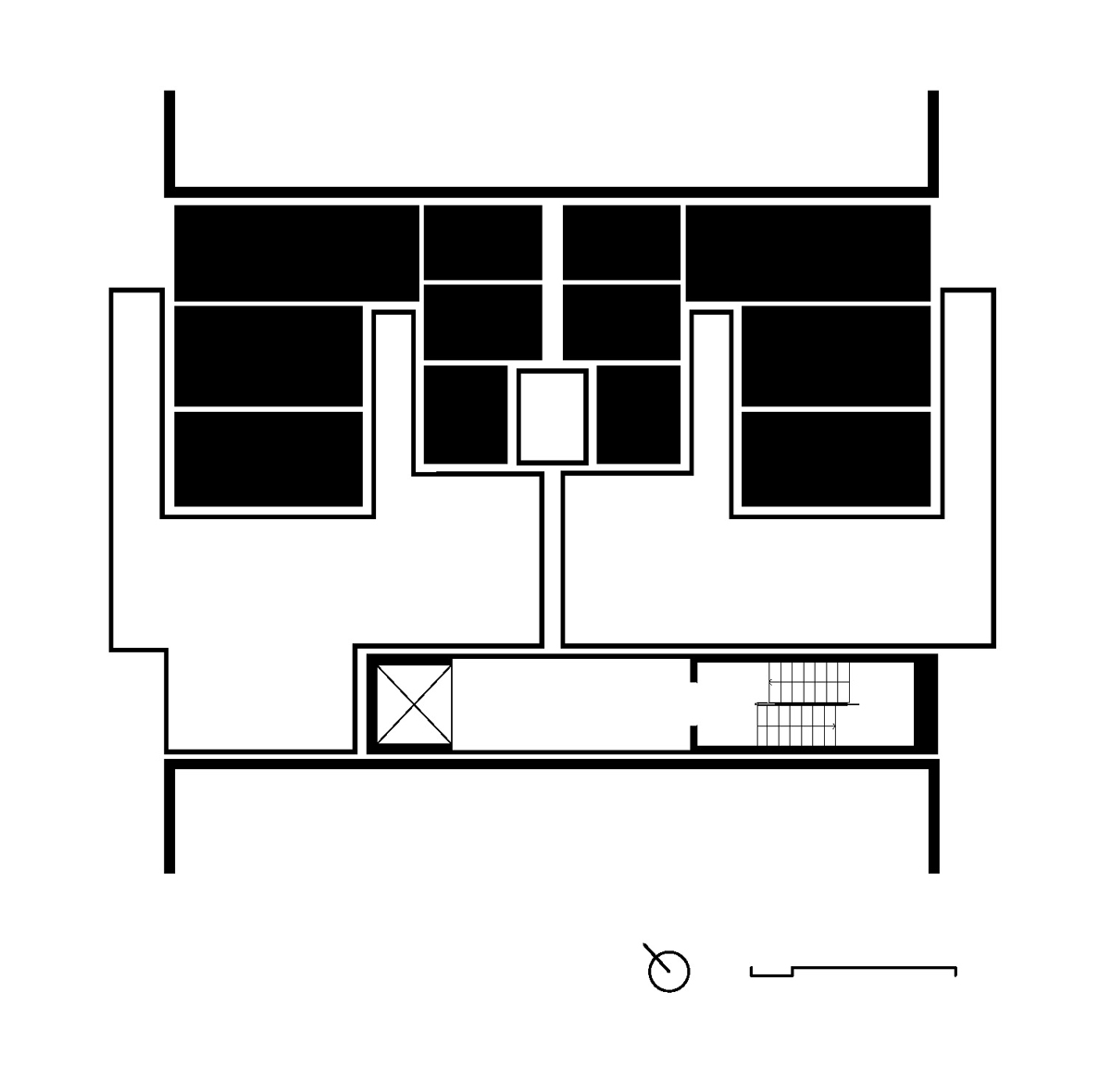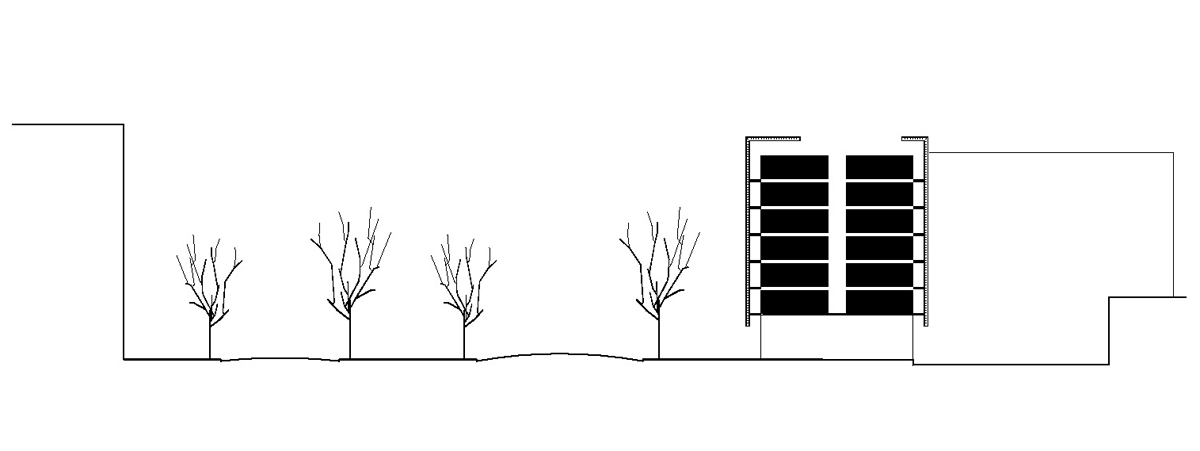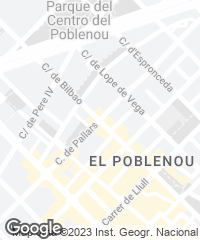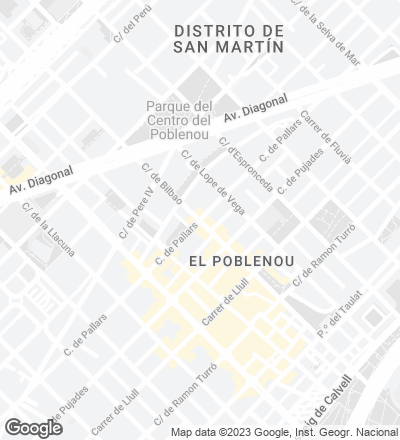Residential buiding for Metrovacesa in Barcelona
Juan Trías de Bes - TdB ArchitectsBuilt by the Catalan firm of Juan Trias de Bes, this apartment building rises in the Poblenou neighborhood of Barcelona, inserting itself into the classic gridded extension imposed by the Plan Cerdá. The southeast front of the lot is tangent to the Avenida Diagonal, while the rear opens onto a block interior devoid of buildings. In this context, three fundamental decisions give rise to the construction. First, the typological symmetry of the dwellings, which, thanks to the 13.5-meter width of the lot, makes it possible to have just one unit on each side, and for the entirety of each balcony-gallery to serve a single home. On the other hand, the symmetry of the envelope in the building’s two opposite elevations, separating the exterior from the interior through a double skin made of solar protectors of light perforated sheets placed in the balconies, and the glazed enclosure in the plane of the facade which triggers the greenhouse effect. Finally, the visual transparency between the building’s street front and the ‘block interior,’ achieved by putting parking on the ground floor, at street level, with the orientation that makes for permanent cross ventilation, eliminating the need for mechanical extraction.
