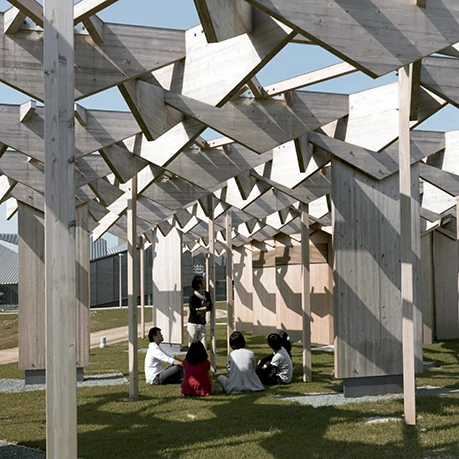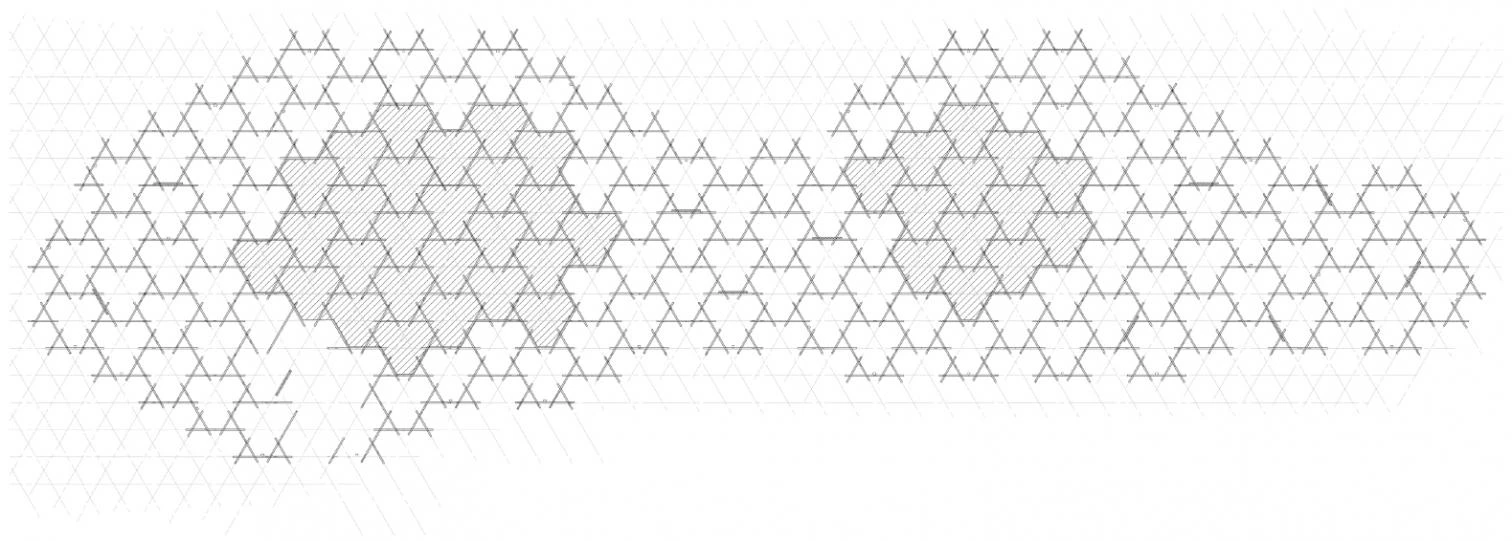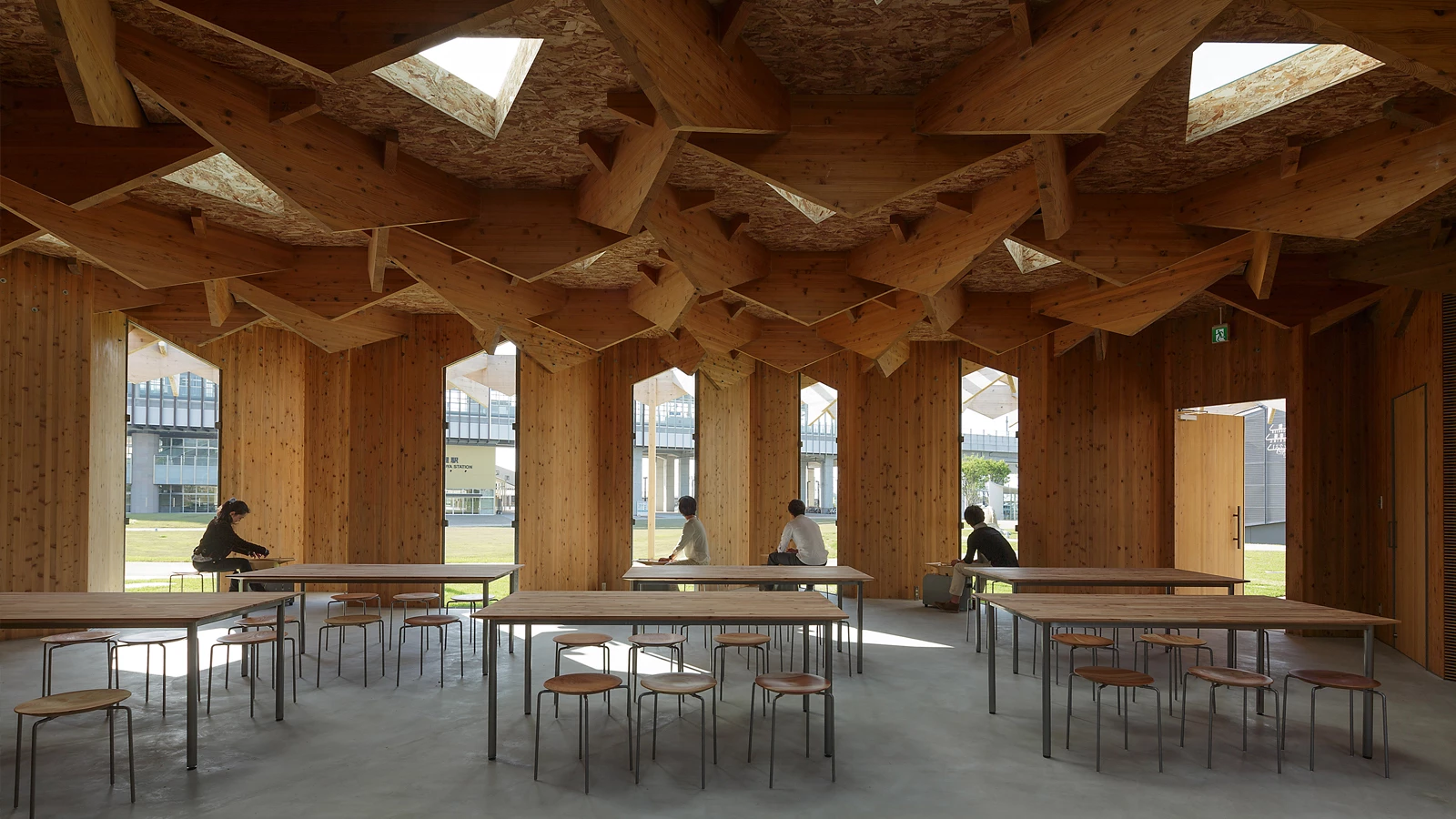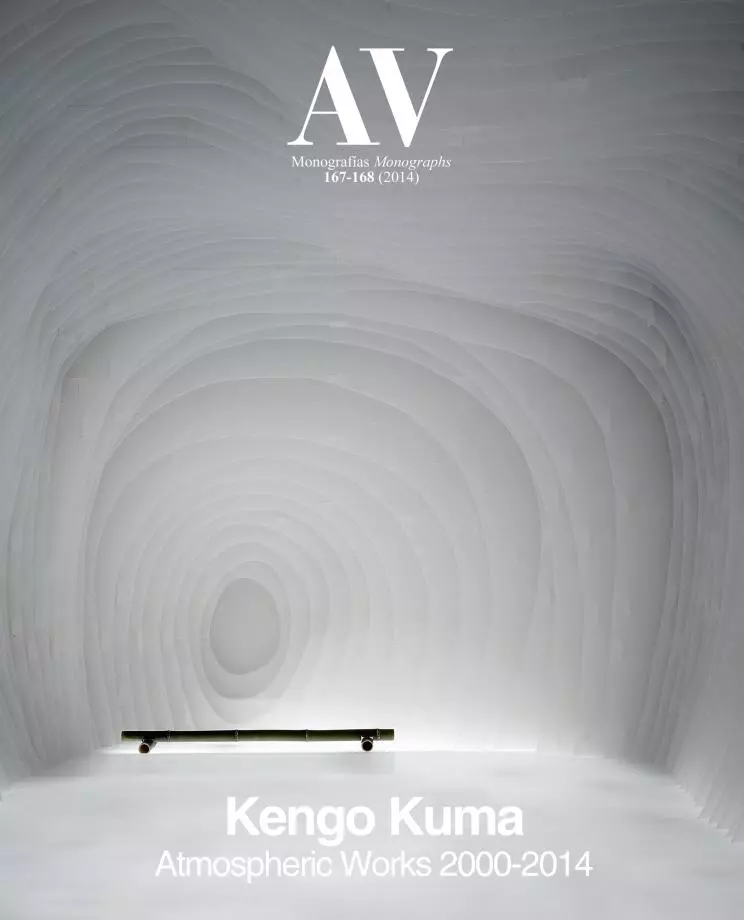Kyushu Geibunkan (Annex 2)
Kengo Kuma- Type Ephemeral Architecture
- Material Wood
- City Fukuoka
- Country Japan
- Photograph Hiroyuki Kawano
Designed as a space for ceramic and art, the 96-square-meter pavilion is just a few meters from Kyushu Geibunkan cultural center. The workshop is a museum annex from which one enjoys a full view of the main building and the other adjoining pavilion, a white concrete gallery built by the architects Hirokazu and Yoko Suemitsu.
Aiming to build a space for shelter and rest for visitors, the pavilion is designed as a large pergola with two small enclosed precincts devoted to workspaces for artists. The covered areas are made with panels of recycled wood shavings while the main structure is built with small pieces shaped as isosceles triangles made of local cedar wood, weighing 20 kilograms and 2.5 meters long, resting on pillars of the same wood. Following a hexagonal grid, which permits stretching in three directions, the triangular pieces are interwoven to generate an organic and open structure. The pavilion evokes the natural shelter that large treetops provide. The roof is supported by pillars and wall pillars standing at random and ad hoc, and creates a relaxed, humane space in which light and air are gently filtered through the wood grid.



Cliente Client
Fukuoka Prefecture
Arquitecto Architect
Kengo Kuma & Associates
Nihon Sekkei
Colaboradores Collaborators
Izumi Okayasu (iluminación lighting design); Ejiri Engineering, Nihon Sekkei (estructura structural engineering); Koga Kensetsu (costrucción construction of building); Tanseisha (cartelería construction of sign and art); Kyusyu System Sangyo (electricidad electricity); Tsufuku Kogyou (acondicionamiento air condition and hygiene); Komiyama Sangyou Kikai (suministro de agua y drenaje water supply and drainage)
Fotos Photos
Hiroyuki Kawano







