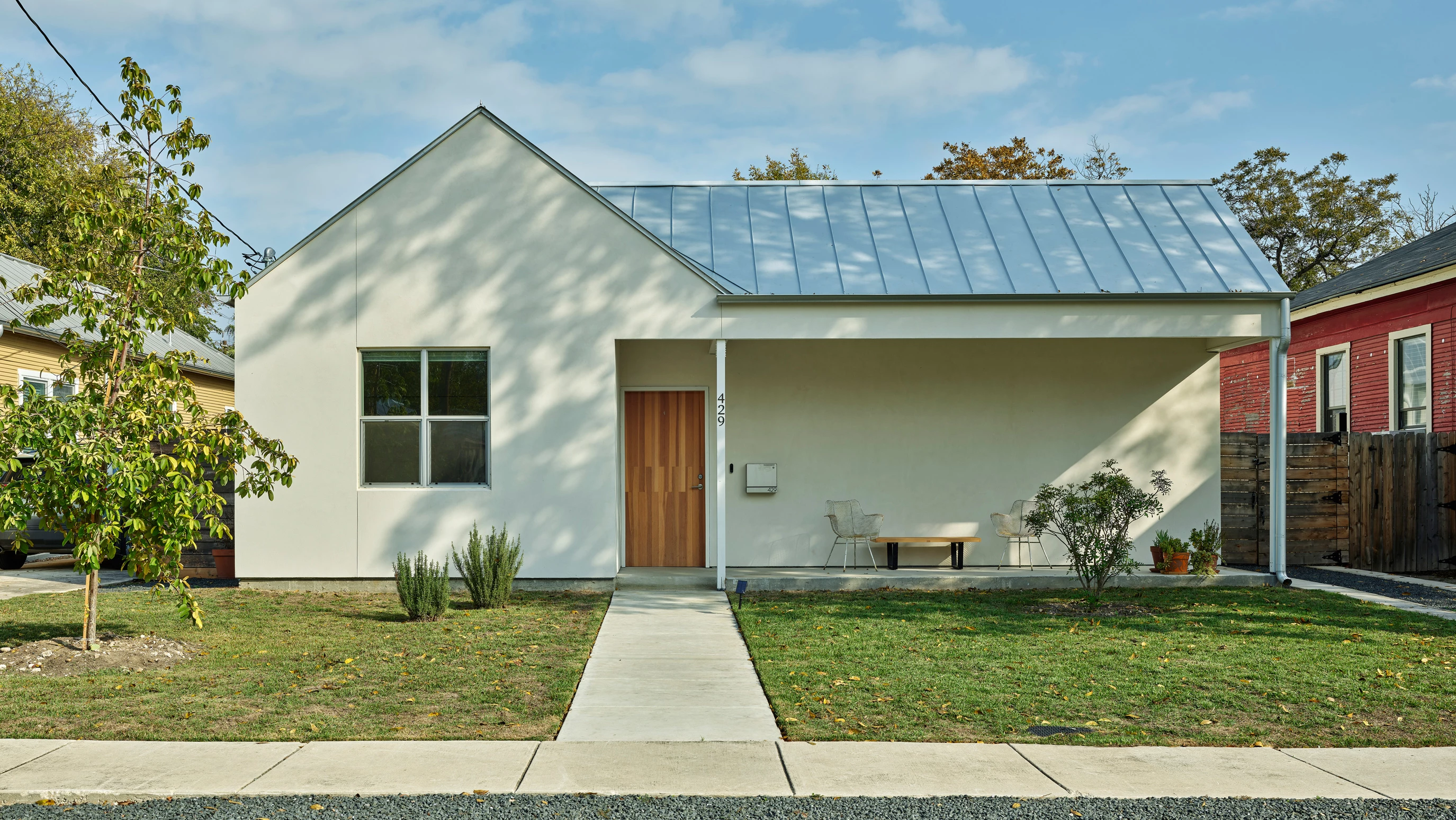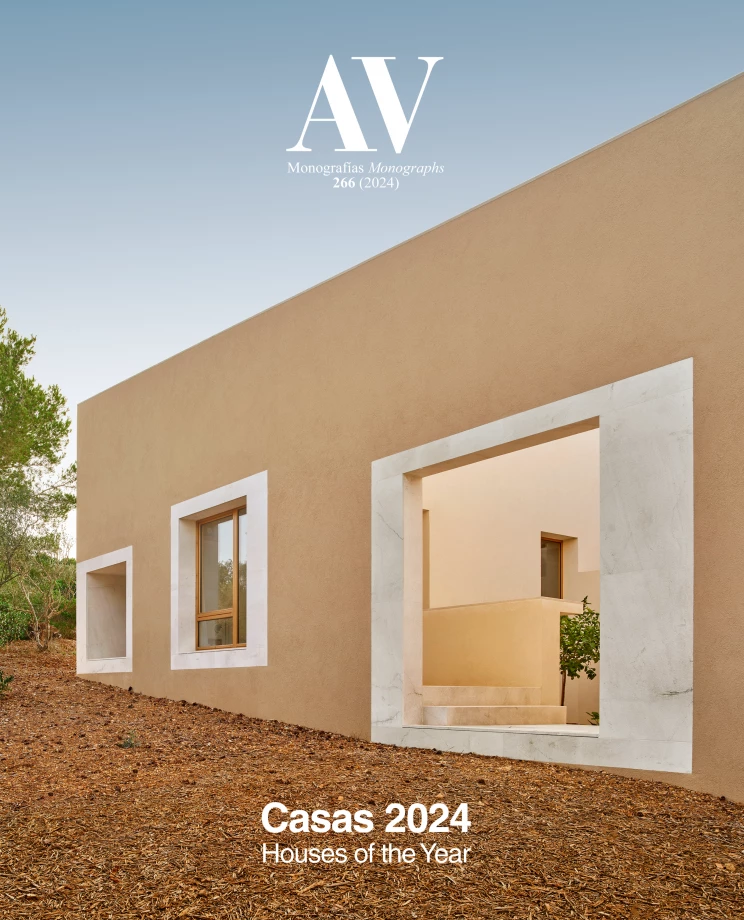Susan’s House in San Antonio, TX (USA)
Xavier Vendrell Mary English- Type House Housing
- Date 2022
- City San Antonio (Texas)
- Country United States
- Photograph Timothy Hursley
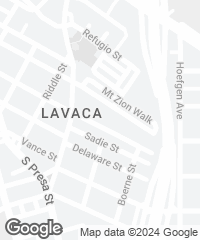
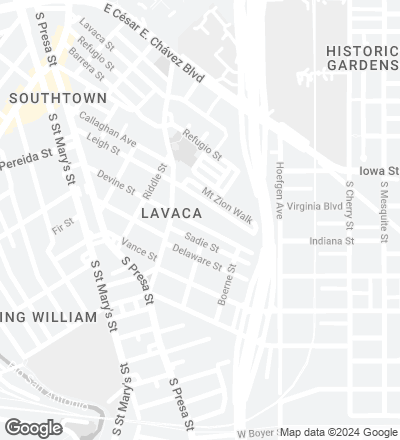
In Lavaca, one of the oldest neighborhoods of San Antonio, this dwelling had to comply with historic design guidelines that required a front porch, specific roof profiles, window proportions, and certain materials. The 183-square-meter building presents a modest palette of materials, adapted to the surroundings.
The architects Mary English and Xavier Vendrell, both professors at Auburn University in Alabama, designed a home for Mary’s sister Susan and her family. The composition presents five gabled forms and three courtyards. A primary gable runs perpendicular to the street and contains a bedroom on either end, with the kitchen and dining room in the center. The door of the front porch opens directly into a courtyard, an open-air foyer with a space for storing bicycles. From there a second door leads to the interior, with its abundance of crossed and diagonal views as well as transparencies.
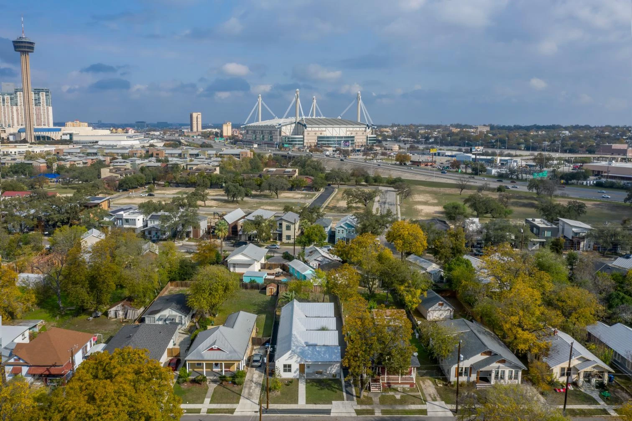
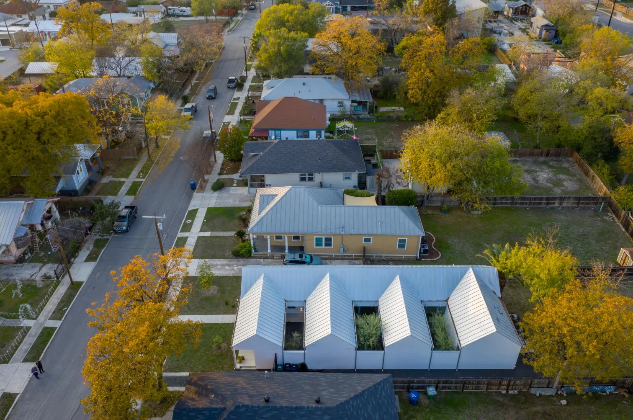
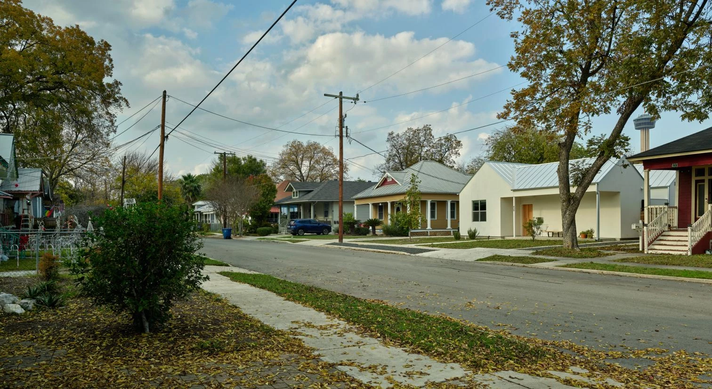
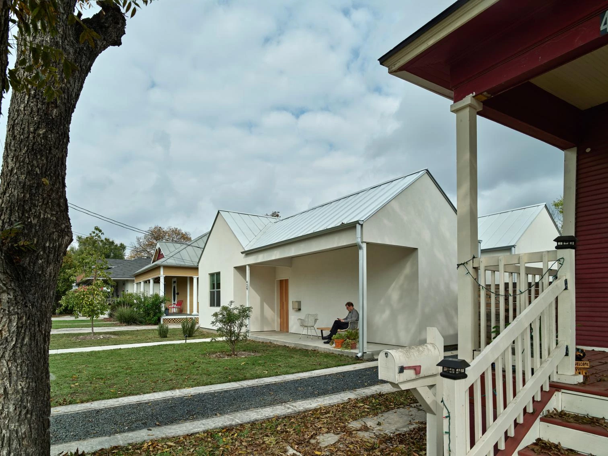
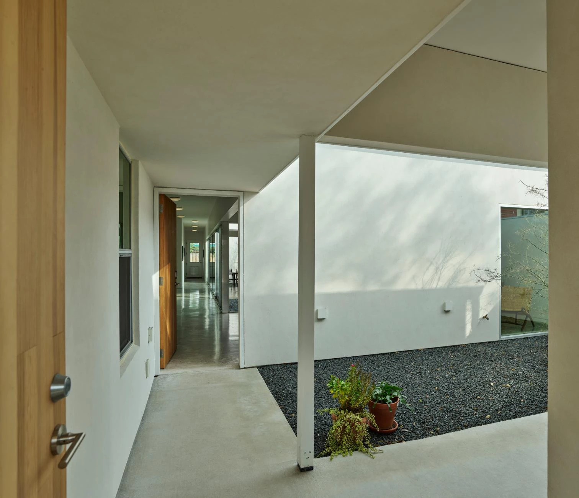
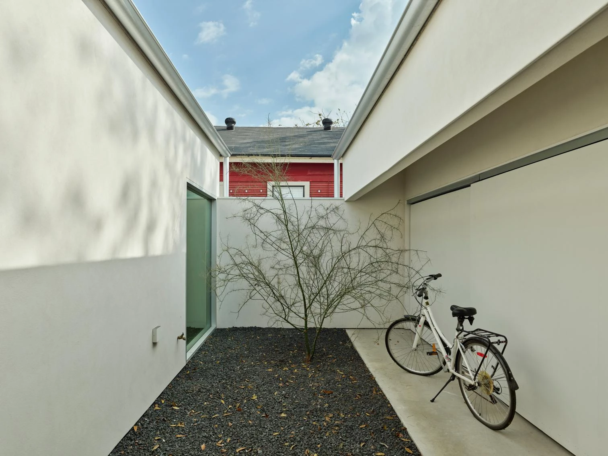
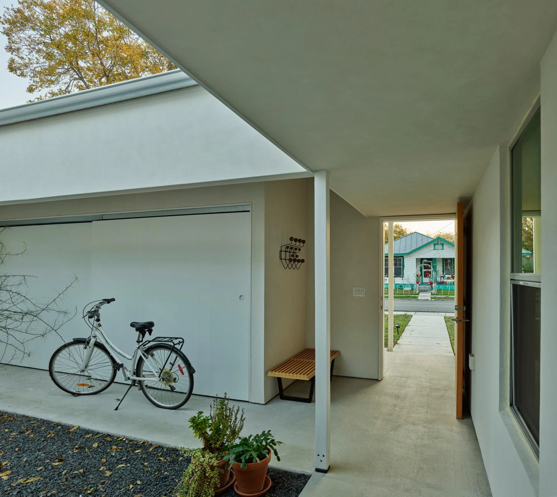
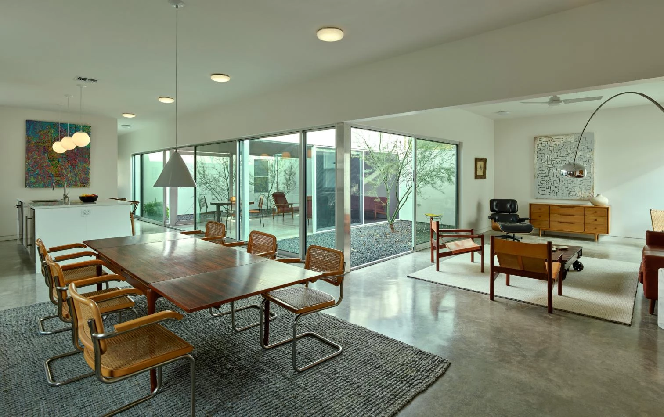
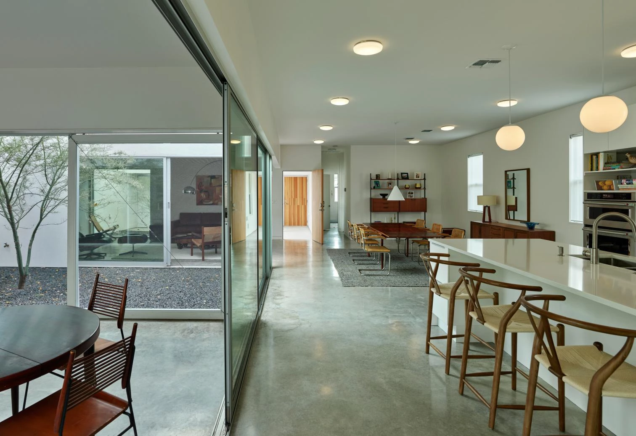
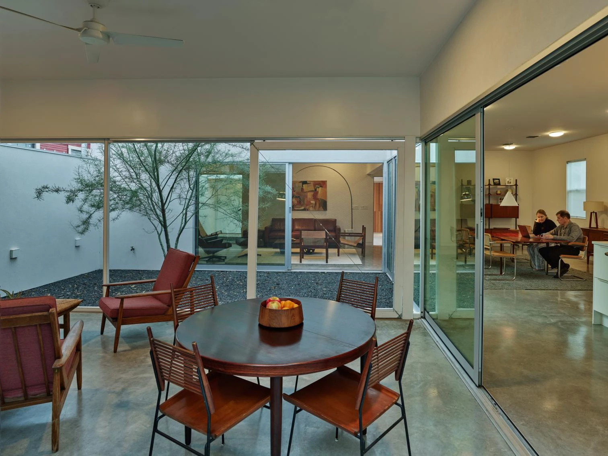
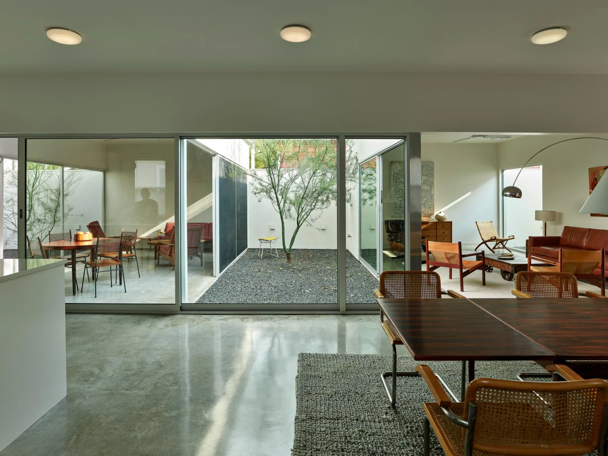
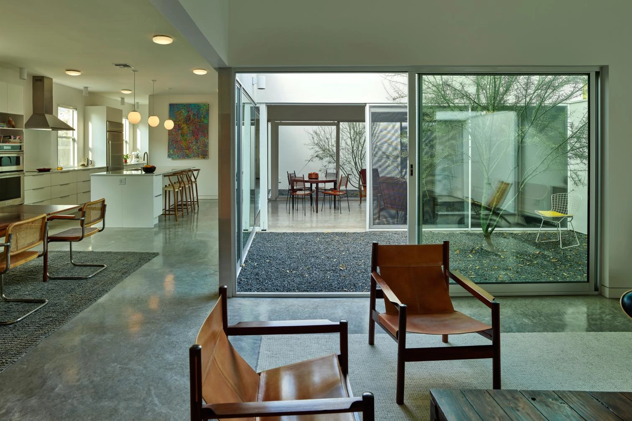
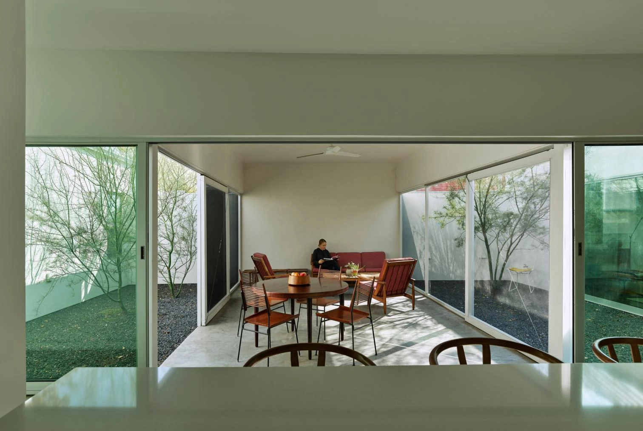
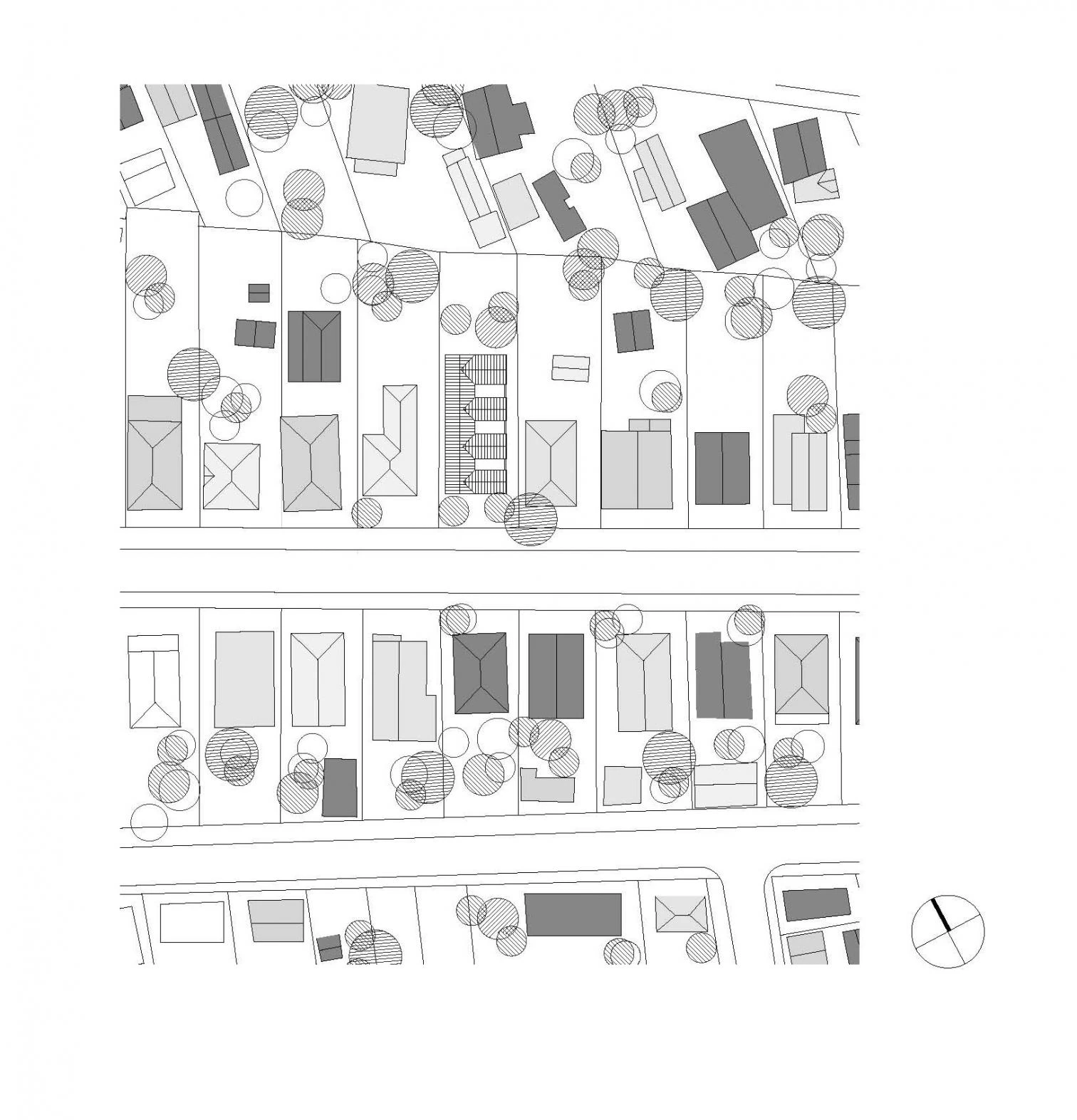
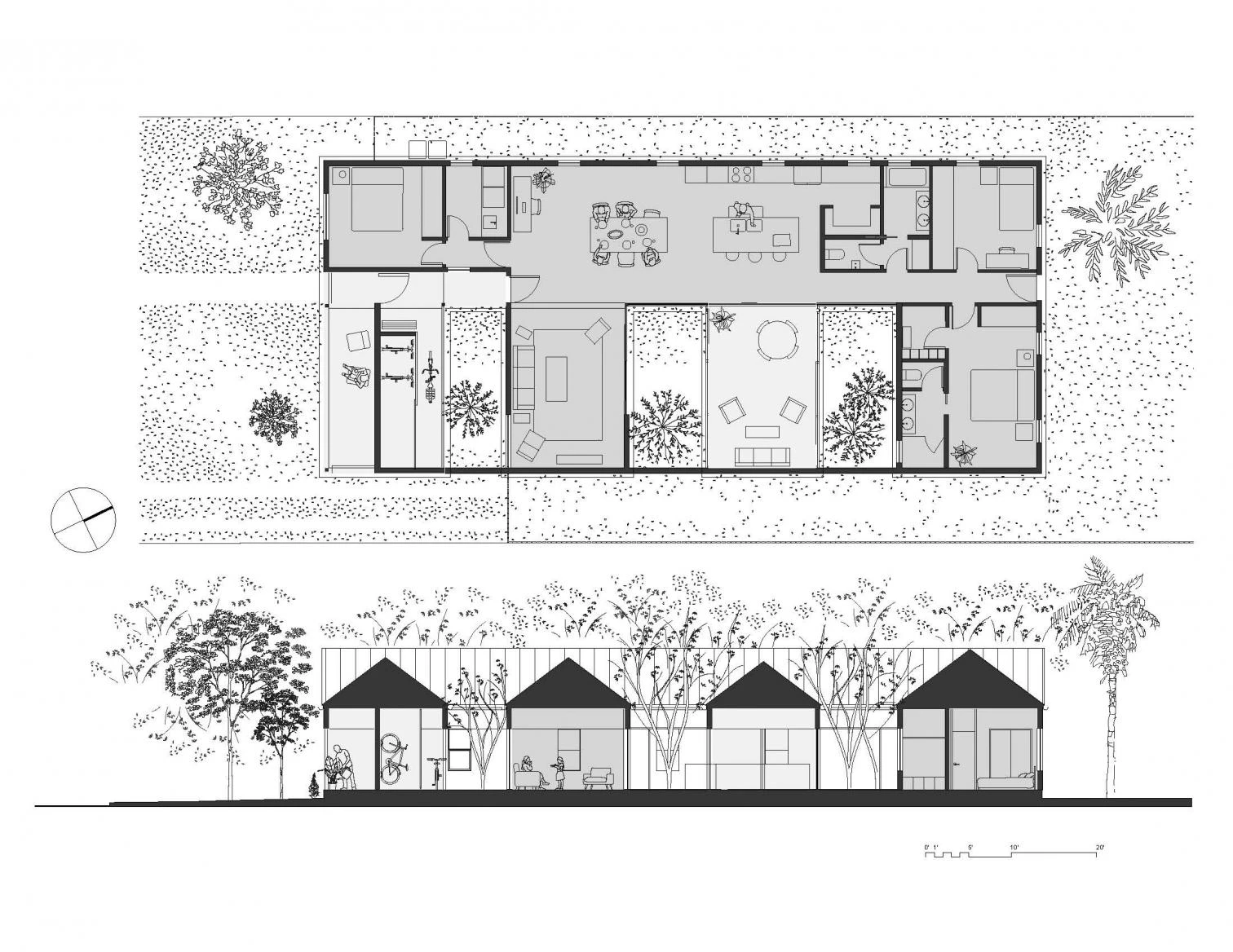
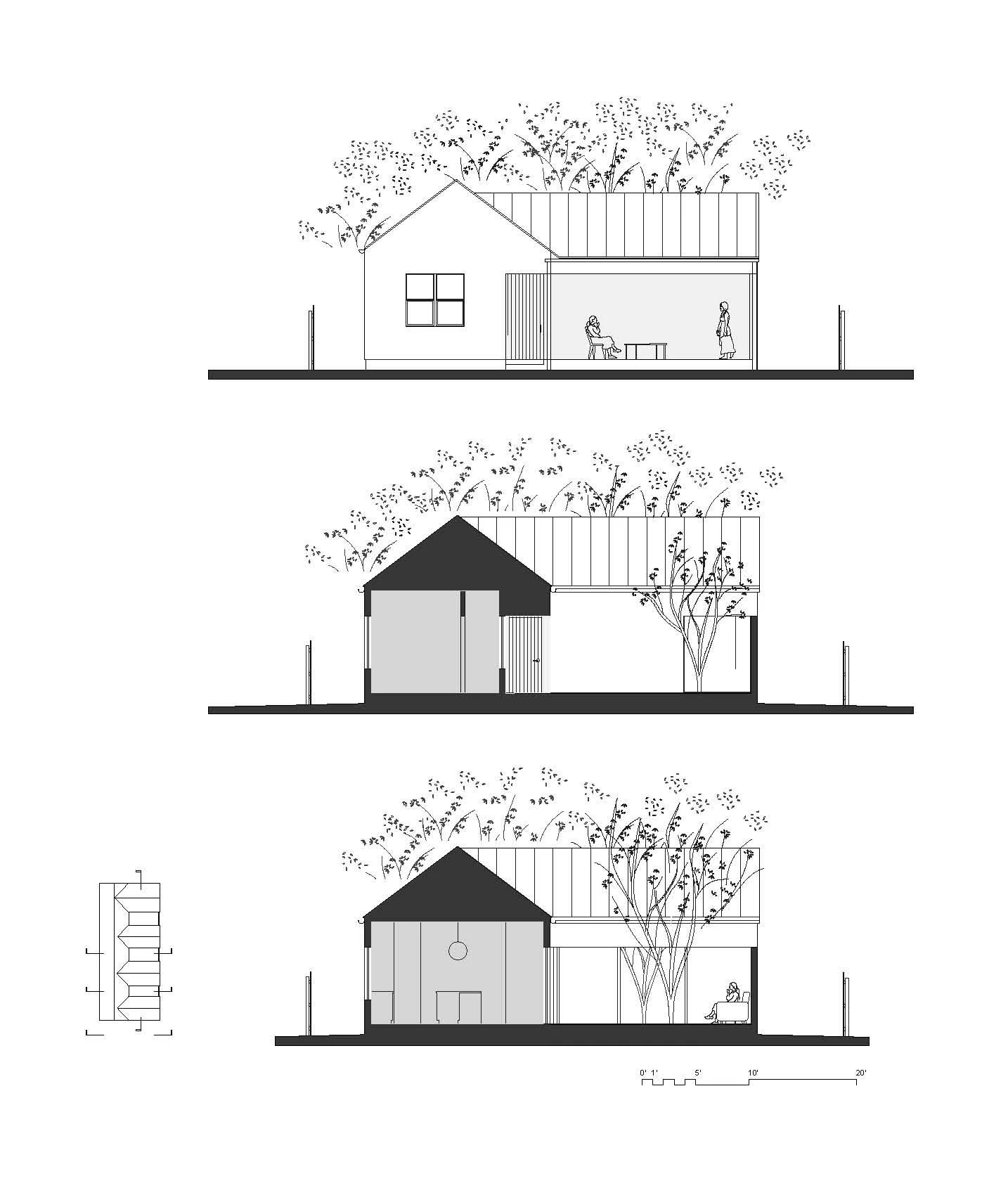
Obra Work
Susan’s House
Arquitectos Architects
Mary English, Xavier Vendrell
Colaboradores Collaborators
Andreas Förnemark; David Hill / Hillworks (paisajista landscape); Clara Almanza (arquitecta, ilustraciones/diagramas de clima architect, illustrations/climate diagrams); GE Reaves Engineering (estructura structure); Ted Allen, Period Modern (consultor mobiliario furniture consultant)
Contratista Contractor
Mike Long, Long House Builders
Superficie construida Floor area
240 m²; 168 m² (superficie interior acondicionada conditioned indoor area)
Fotos Photos
Timothy Hursley

