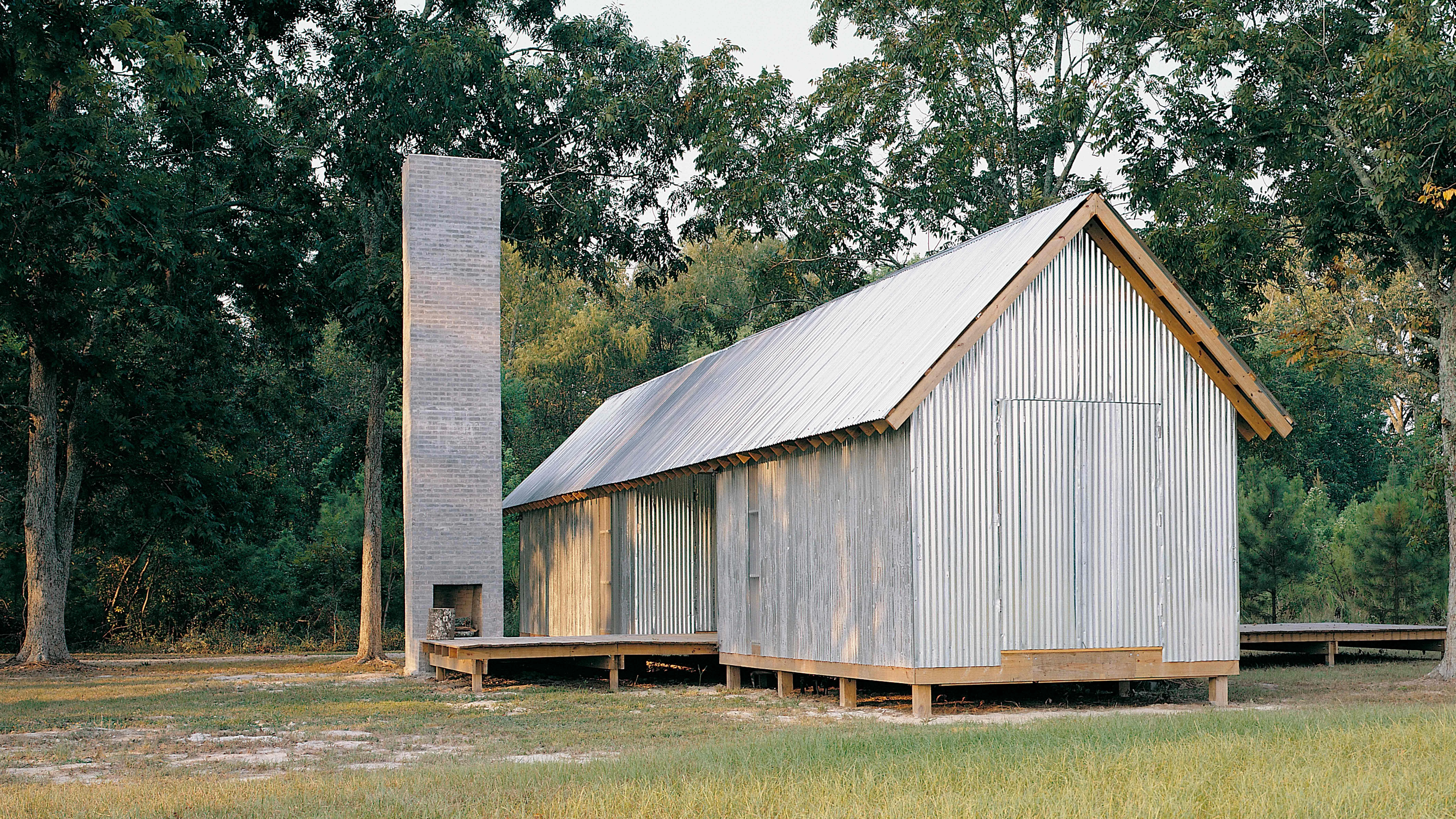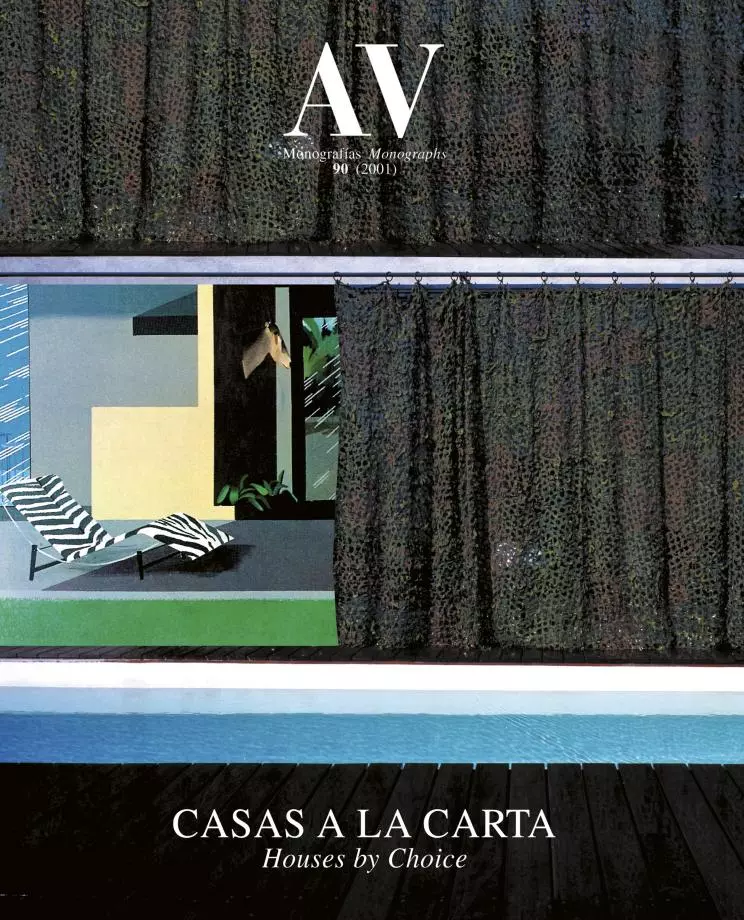House in Zachary, Louisiana
Stephen Atkinson- Type Housing House
- Material Fiberglass Corrugated sheet
- City Zachary
- Country United States
- Photograph Chipper Hatter Timothy Hursley
Zachary is a locality in the State of Louisiana lying between the oil refineries north of Baton Rouge and St. Francisville, an area of great ornithological interest. In this rural land of farms and small residential areas, a couple decided to build a house to rest during weekends and get together with the family. The available plot has a plantation of pecan trees and is surrounded by pastureland and oak tree woods. The area’s mild winters and hot and humid summers determined the shape of the house that, without renouncing to abstraction, reminisces the characteristic typologies of the region.
The house thereby avoids the superposing of details and reduces its shape to a bare minimum by merging roof and facades in a continuum. Its distribution on plan recalls local traditions by combining two typologies: the dog-trot, the typical dwelling of the south of the United States in which an open passage traverses the building to allow the circulation of air in the rooms; and the shot gun house, a prototype in which the living room areas are aligned on an axis and connected by doors, in such a way that it would be possible to shoot along this enfilade encountering no obstacles whatsoever. In this way, one only roof shelters the two independent areas which form the house, also covering the open space that links them. This porch between the bedroom and living room lets breeze flood the void core of the house. To reduce the gap that separates the bedroom and living areas, the rooms are aligned along an axis and are linked to one another by way of double doors ensuring visual continuity between areas. Perpendicular to this alignment, the covered porch extends beyond the building’s boundaries in a wooden platform which is slightly detached from the floor, and welcomes visitors with a big chimney for the barbecue, stressing on the idea of the house as a heat-dissipating mechanism.
Given the owner’s intention to participate actively in the construction process, the project foresees a front and back enclosure; that is, an exterior shell to protect from the harsh climate which required less-precise finishings and was carried out by the owners and their friends; and an outer and more refined ‘lining’ left to skilled workers. Outside, the house windows are clad with corrugated sheet and fiberglass panels; and in the inside, the plasterboard claddings of the walls and oak paving provide a cozy environment much in tune with its sheltering nature...[+]
Clientes Clients
John & Brenda Atkinson
Arquitecto Architect
Stephen Atkinson
Colaborador Collaborator
Thomas Lehmann
Contratista Contractor
John Atkinson & Bill Roe
Fotos Photos
Chipper Hatter, Timothy Hursley







