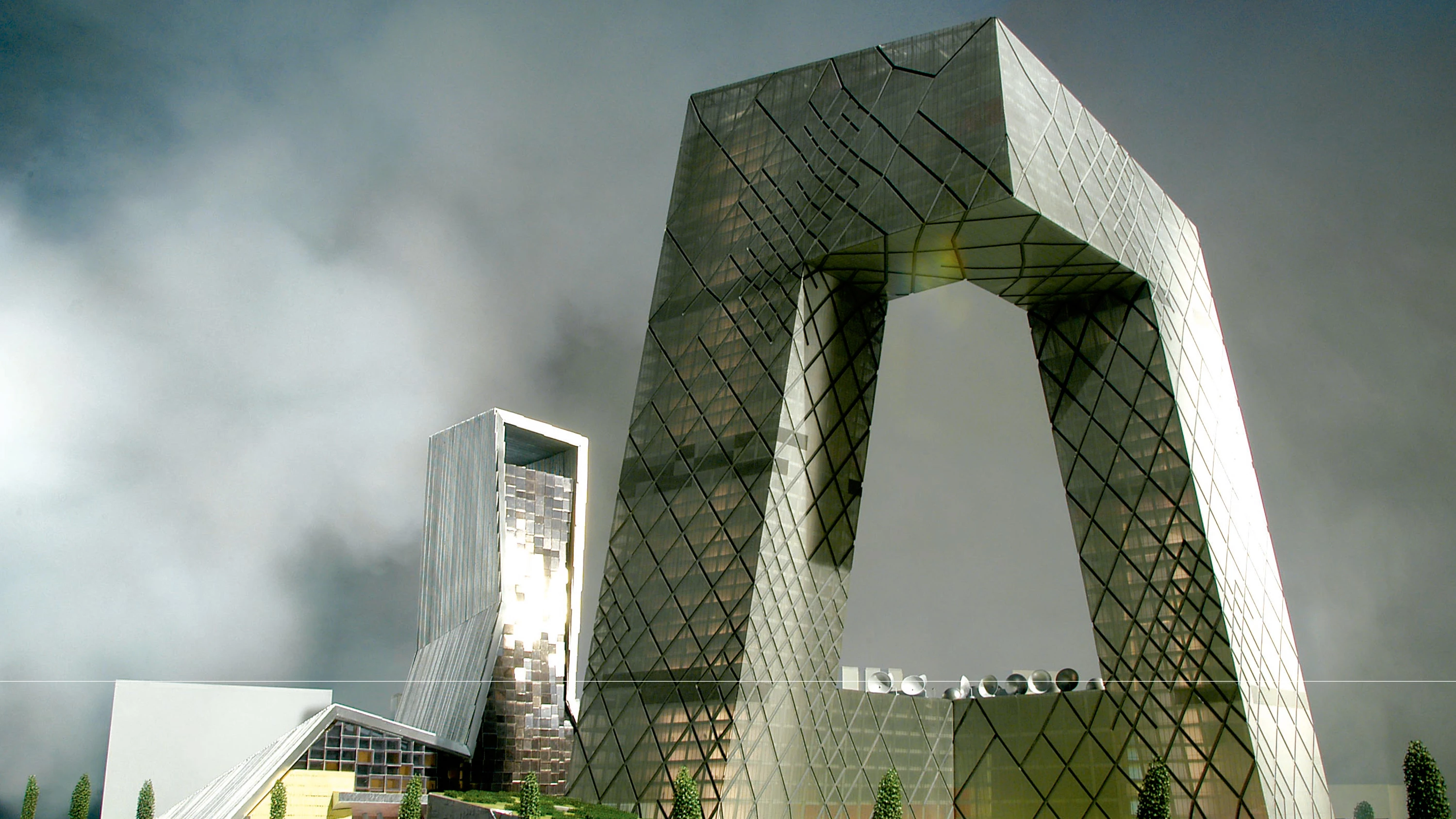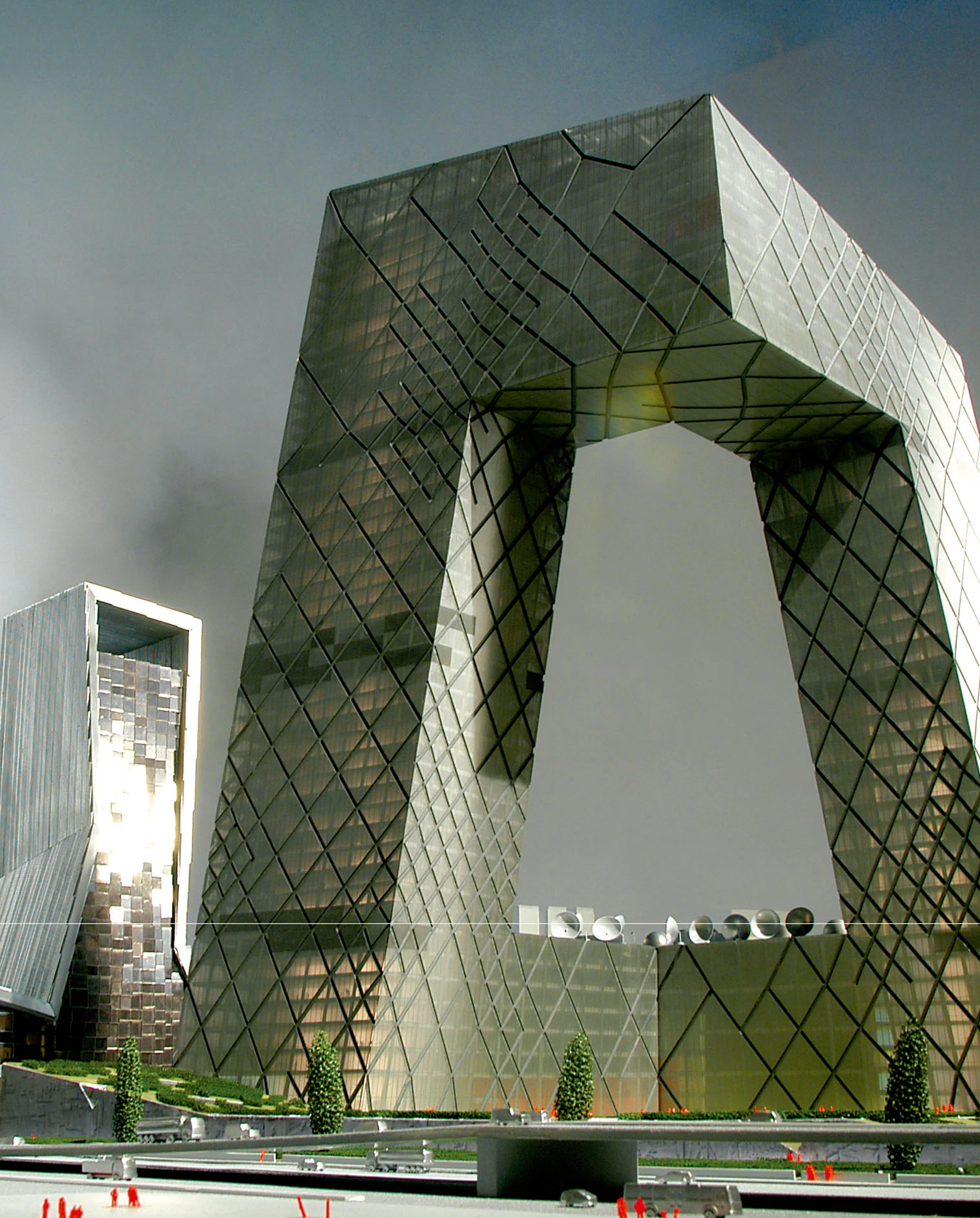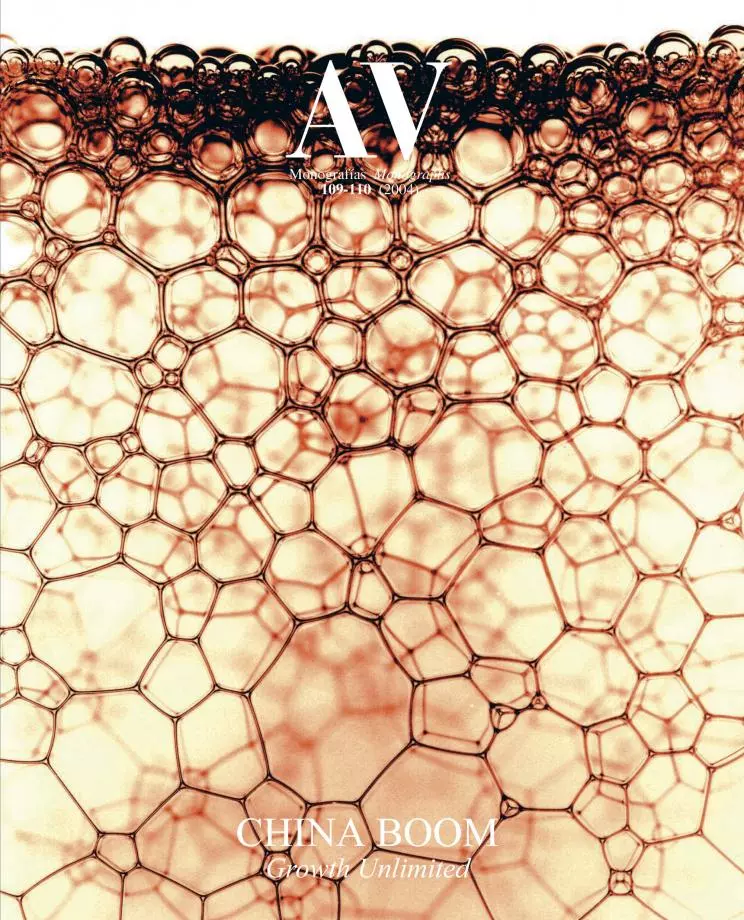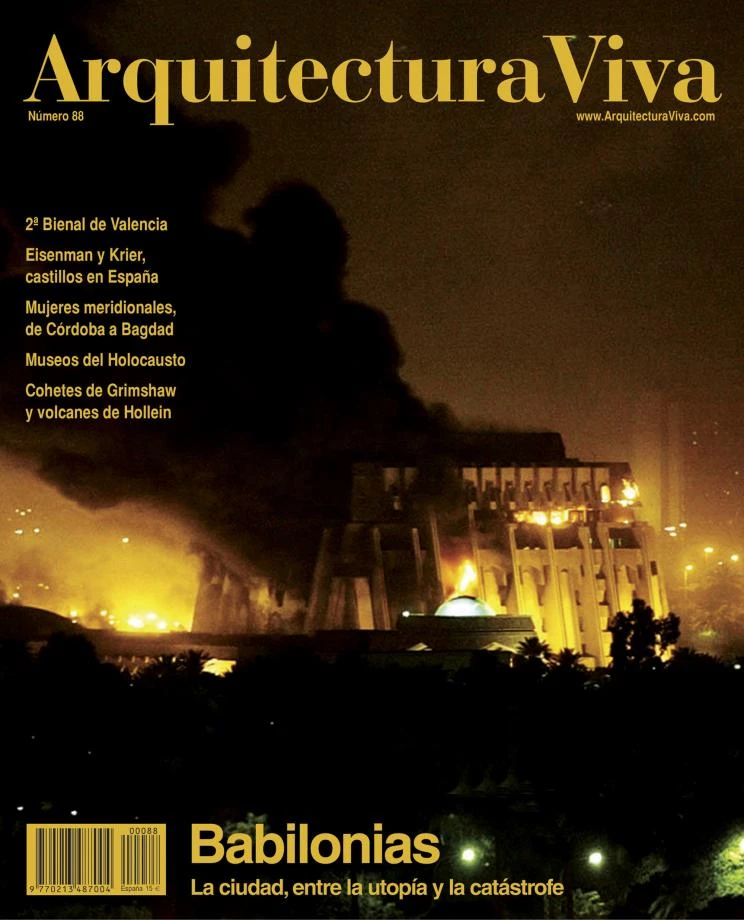CCTV Headquarters, Beijing (project stage)
OMA - Office for Metropolitan Architecture- Type Commercial / Office Headquarters / office Tower
- Date 2002
- City Beijing
- Country China
Like any self-respecting media event, the olympic transformation of Beijing for the Games of 2008 requires, aside from new infrastructures and extra sports facilities, a powerful television network to broadcast the event to the whole world. With this purpose, on a 10-hectare plot located in the center of the capital’s financial district, two skyscrapers shall address the specifications of the new program. The first one of them, which shall house the headquarters of the new Chinese television (CCTV), takes the shape of a 230-meter tall loop which gathers all the news, production and broadcasting activities as well as administrative ones. Framed by the gigantic opening that this built loop generates, a second skyscraper, not so tall and shaped as a boot, contains the cultural television center (TVCC), with a hotel – that is located in the vertical part – and the studios devoted to concerts, performances and television presentations – taking up the horizontal part. Finally, a media park in an adjoining block and devoted to filming and entertainment, rounds off the complex.
The impressive structure of the main building is possible thanks to a triangular skeleton which runs through the facade and provides the necessary rigidity, ‘hyperstaticity’, strength and resistance to torsion. Such structure, which takes on the permanent horizontal loads as well as wind loads, forms a mesh whose density varies depending on the stress to which each area is submitted. The spatial loop necessarily leads to the existence of another loop of installations which spreads over the whole complex and always works, even in the case of system failures in other areas. For their part, the elevator shafts tilt 6 degrees with respect to the vertical axis, a gentle twist which enables the use of standard construction elements and a greater efficiency of the floor plates.
Though it appears to be more simple, the cultural center is shaped as an equally complex skyscraper. Its ground floor consists of two separate lobbies: one for the hotel and another larger one for the auditorium, the theater and the spaces for TV presentations. The tower-shaped piece, with the hotel, is traversed by a vertical atrium that flows between the north and south facade. The rooms concentrate on the southern side, using to their advantage the void left by the adjacent skyscraper, while the communal areas occupy three blocks on the north flank... [+]
Cliente Client
China Central Television (CCTV)
Arquitectos Architects
OMA/Rem Koolhaas
Colaboradores Collaborators
S. Shigematsu, A. Fisher, E. Ella, D. Chacon, A. Leinonen, C. Berman, H. Shirai, C. van Duijn, B. Toman (jefes de proyecto project architects); G. Bojalil, C. Canas, H. Chacon,G. Estourgie, J. Hess, A. Kapade, M. van der Kar, P. Lee, S. Maddocks, J. Monteleone,C. Murphy, D. Ooievaar, A. Schmidt,T. Schröeder, J. Bravo da Costa, S. Chiu, S. Derveaux, X. Liu, M. Shvartzberg, A. Branco, M. Burianek, M. Dowler, R. Eggleston, S. Ell, K. Englman, J. Fach, A. Karides, S. Koch, A. Lyckefors, T. O’Callaghan, T. Hoon Oh, F. Pucher, M.Schwitalla
Consultores Consultants
East China Architecture & Design Institute (arquitecto e ingeniero asociado associate architect and engineer); Arup London (estructura e instalaciones structure & services); Qingyun Ma (consejero de estrategia strategic advisor); DMJMH+N (experto en rascacielos high rise consultant); Front (muro cortina curtain wall); Sandy Brown (diseño de transmisiones broadcast design); Dorsser Blesgraaf (acústica acoustics); DuckS Scéno (escenografía scenography); Lerch Bates (transporte vertical vertical transportation); LPA (iluminación lighting)








