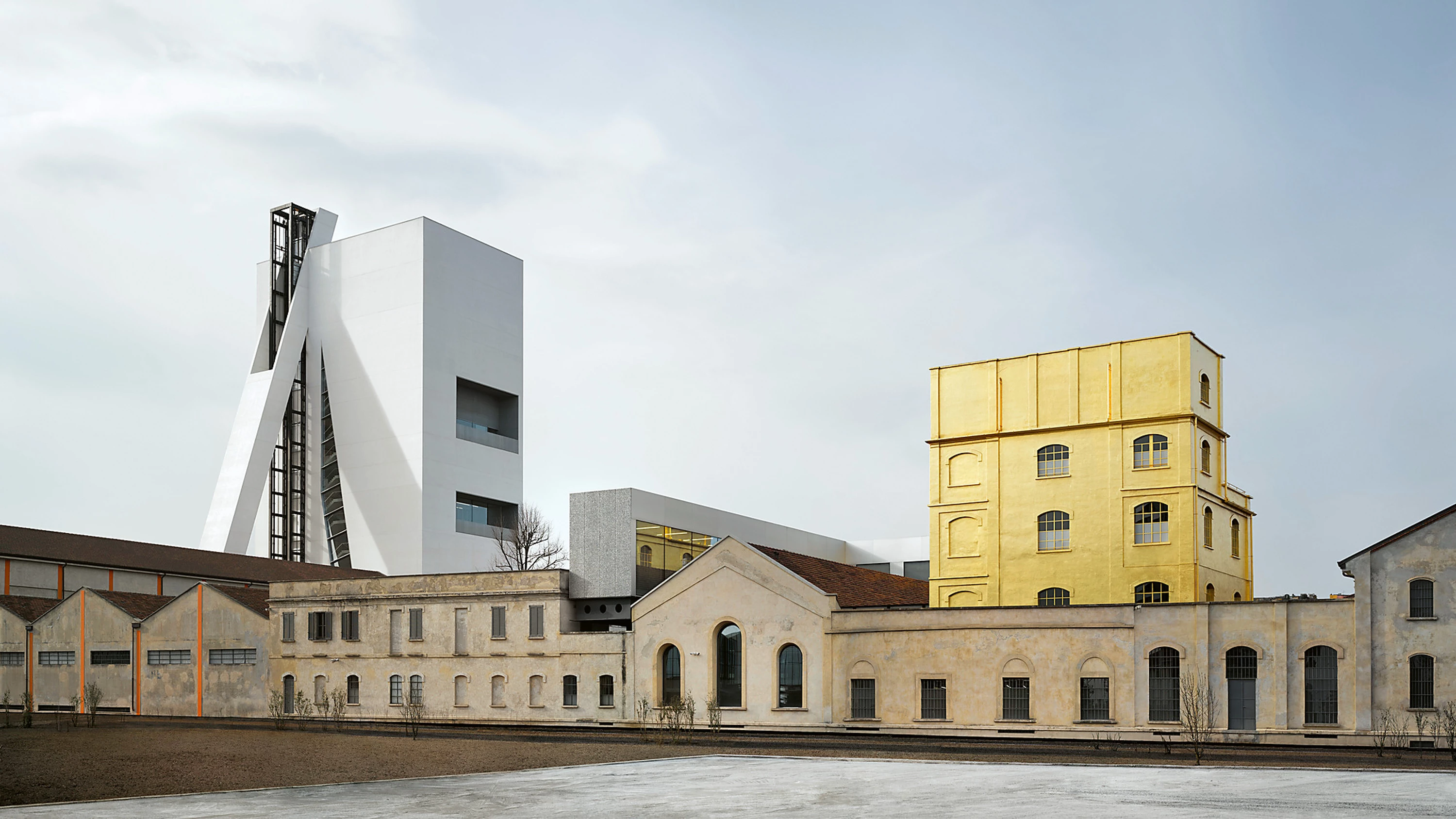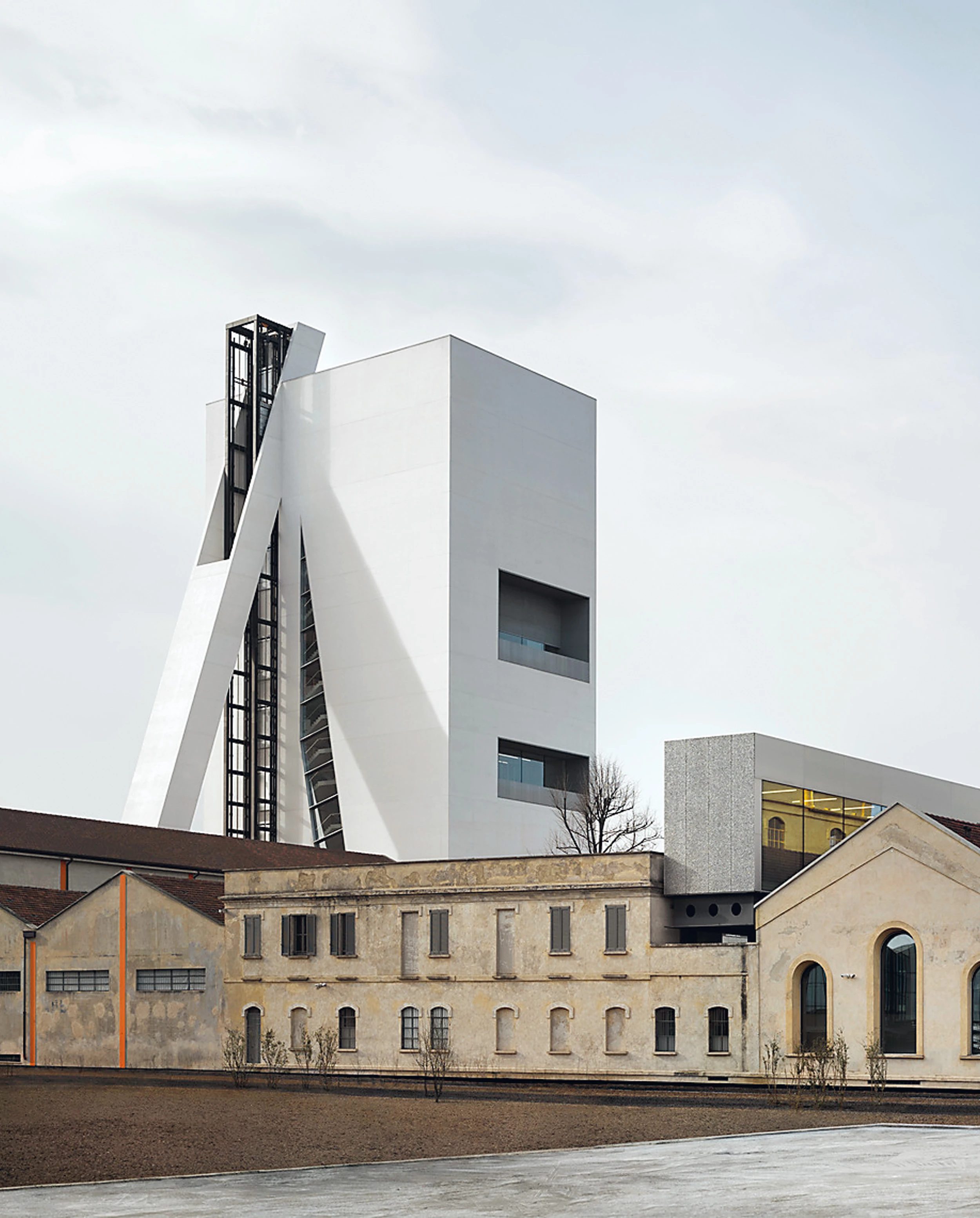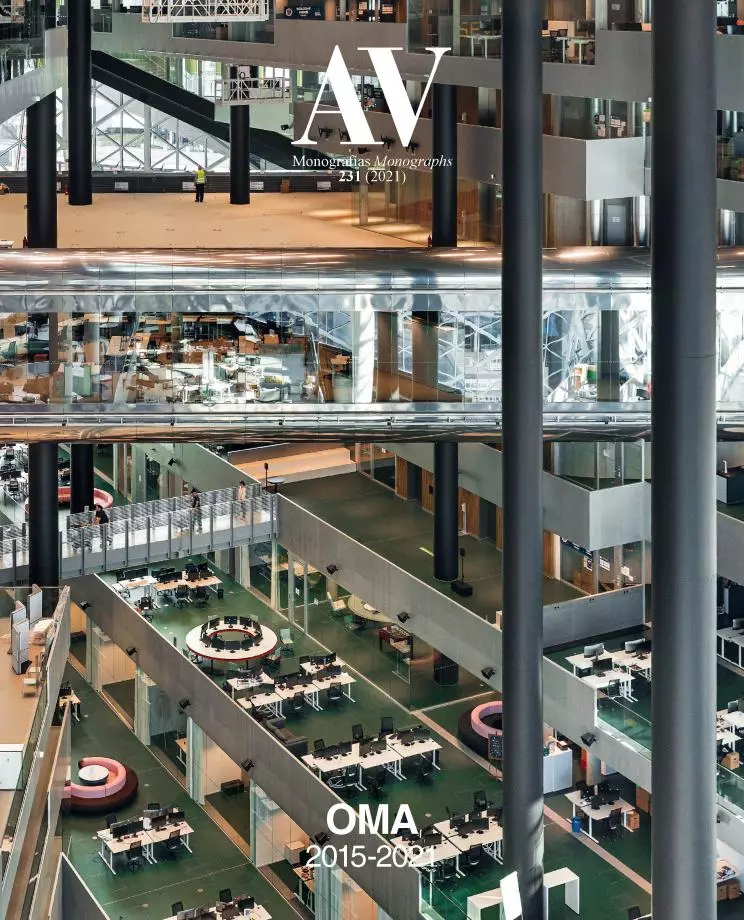Fondazione Prada Tower, Milan
OMA - Office for Metropolitan Architecture- Type Commercial / Office Headquarters / office
- Date 2008 - 2018
- City Milan
- Country Italy
- Photograph Bas Princen Laurian Ghinitoiu
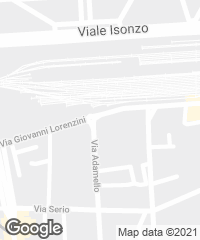
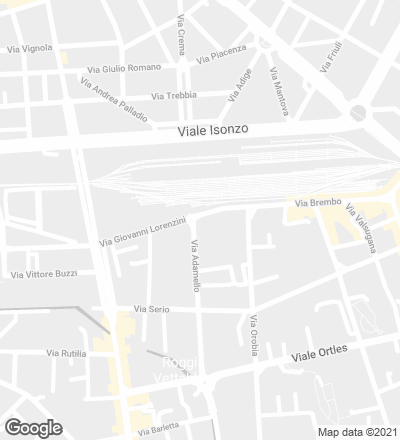
The new home of Fondazione Prada in Milan, inaugurated in 2015 after the renovation of seven structures of the old distillery – warehouses, laboratories, and brewing silos; and the construction of two new ones – a glazed exhibition hall and a mirror-clad cinema –, has been completed with a last and iconic volume: a white concrete tower, 60 meters tall, located in the northwest end of the complex. The new building extends the already broad repertoire of exhibition experiences that together define the architectural vision of the foundation, characterized by a huge variety of oppositions and fragments. Each one of the nine floors that compose the construction contributed to creating a radical diversity within a simple volume thanks to the specific combination of three special parameters. First, the geometry, alternating rectangular blocks with other trapezoidal ones; second, the free floor-to-ceiling height, increasing from 2.7 meters the first to 8 meters the last; and third, the variable lighting depending on the orientation of the voids (north, east, and west). The southern side of the tower presents a diagonal structure that connects it to the Deposito, with a panoramic elevator...
[+]
Cliente Client
Fondazione Prada
Arquitecto Architect
OMA / Rem Koolhaas, Chris van Duijn, Ippolito Pestellini Laparelli (socios partners); Federico Pompignoli (jefe de proyecto project leader)
Proyecto básico Schematic Design
Alexander Reichert, Sam Aitkenhead, Doug Allard, Andrea Bertassi, Aleksandr Bierig, Eva Dietrich, Paul-Emmanuel Lambert, Jonah Gamblin, Joshua Beck, Takuya Hosokai, Stephen Hodgson, Jan Kroman, Jedidiah Lau, Francesco Marullo, Vincent McIlduff, Alexander Menke, Aoibheann Ni Mhearain, Sophie van Noten, Jan Pawlik, Rocío Paz Chavez, Christopher Parlato, Ippolito Pestellini Laparelli, Dirk Peters, Andrea Sollazzo, Michaela Tonus, Jussi Vuori, Luca Vigliero, Mei-Lun Xue (equipo team)
Proyecto de ejecución Design Development
Anna Dzierzon, Jonah Gamblin, Ross Harrison, Hans Hammink, Matthew Jull, Taiga Koponen, Vincent Konate, Andres Mendoza, Susanan Mondejar, Vincent McIlduff, Federico Pompignoli, Sasha Smolin, Michaela Tonus (equipo team)
Documentos de construcción Construction Documents
Katarina Barunica, Marco Cimenti, Cecilia Del Pozo Rios, Anita Ernodi, Felix Fassbinder, Peter Feldmann, Siliang Fu, Romina Grillo, Jonah Gamblin, Clive Hennessey, Taiga Koponen, Roy Lin, Debora Mateo, Vincent Mc Ilduff, Andres Mendoza, Federico Pompignoli, Arminas Sadzevicius, Magdalena Stanescu, Lingxiao Zhang (equipo team)
Gestión de construcción Construction Administration
Mariacristina Agnello, Katarina Barunica, Emilio Boiardi, Matteo Budel, Marco Cimenti, Chris van Duijn, Anita Ernodi, Felix Fassbinder, Peter Feldmann, Siliang Fu, Jonah Gamblin, Andrea Giovenzana, Romina Grillo, Clive Hennessey, Marianna Katenko,Taiga Koponen, Nicolas Lee, Roy Lin, Débora Mateo, Vincent McIlduff, Andres Mendoza, Enzo Nercolini, Pawel Panfiluk, Caterina Pedò, Marton Pinter, Cecilia del Pozo, Victor Pricop, Arminas Sadzevicius, Magdalena Stanescu, Davide Troiani, Michele Zambetti, Lingxiao Zhang (equipo team)
Colaboración Collaborators
Atelier Verticale (arquitecto local local architect); Favero & Milan (estructura structure); Favero & Milan, Prisma Engineering (instalaciones MEP); GAE Engineering (protección contral incendios fire safety)
Fotos Photos
Mattia Aquilla; Jacopo Milanesi; Laurian Ghinitoui; Bas Princen; Ugo della Porta

