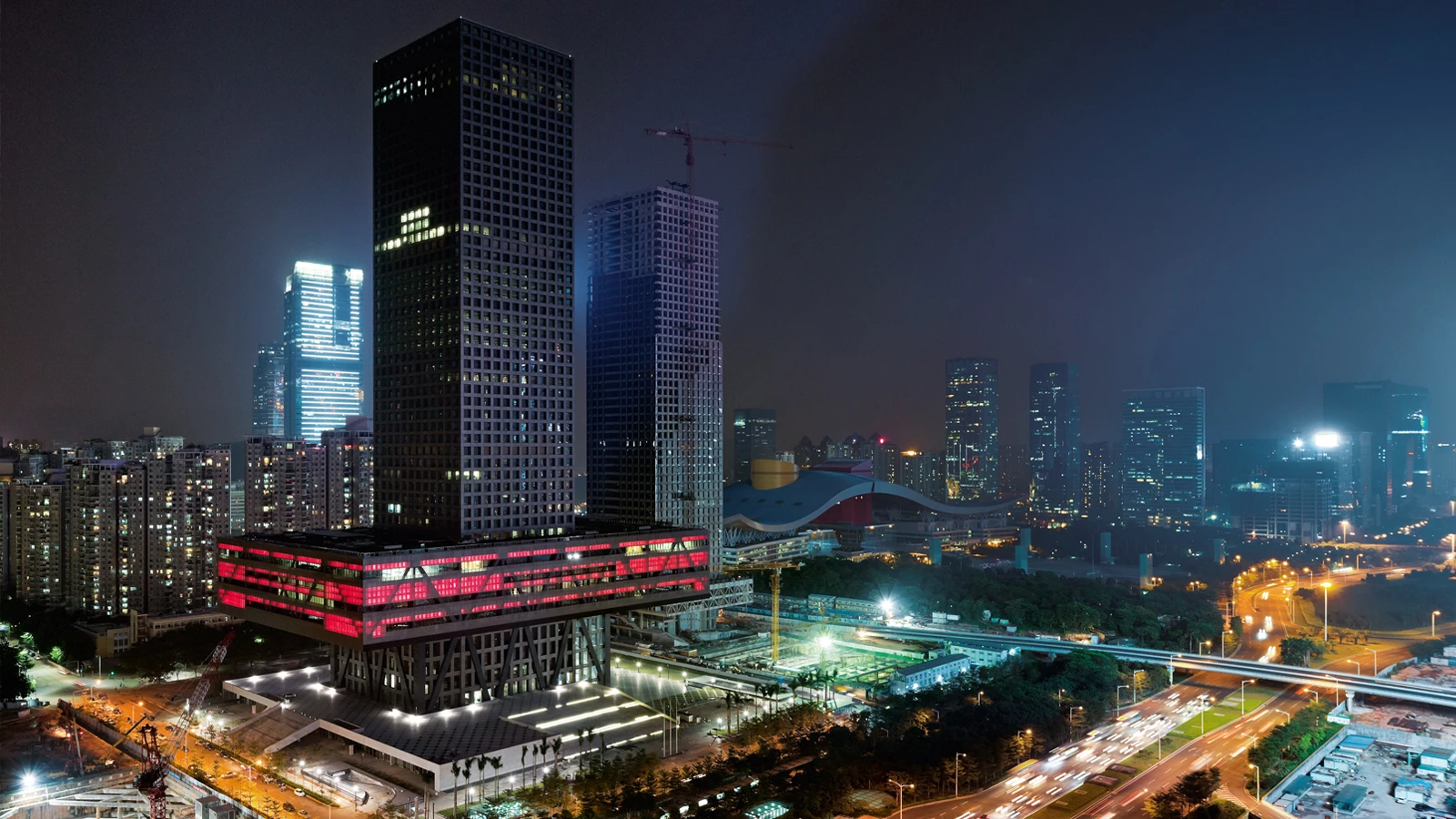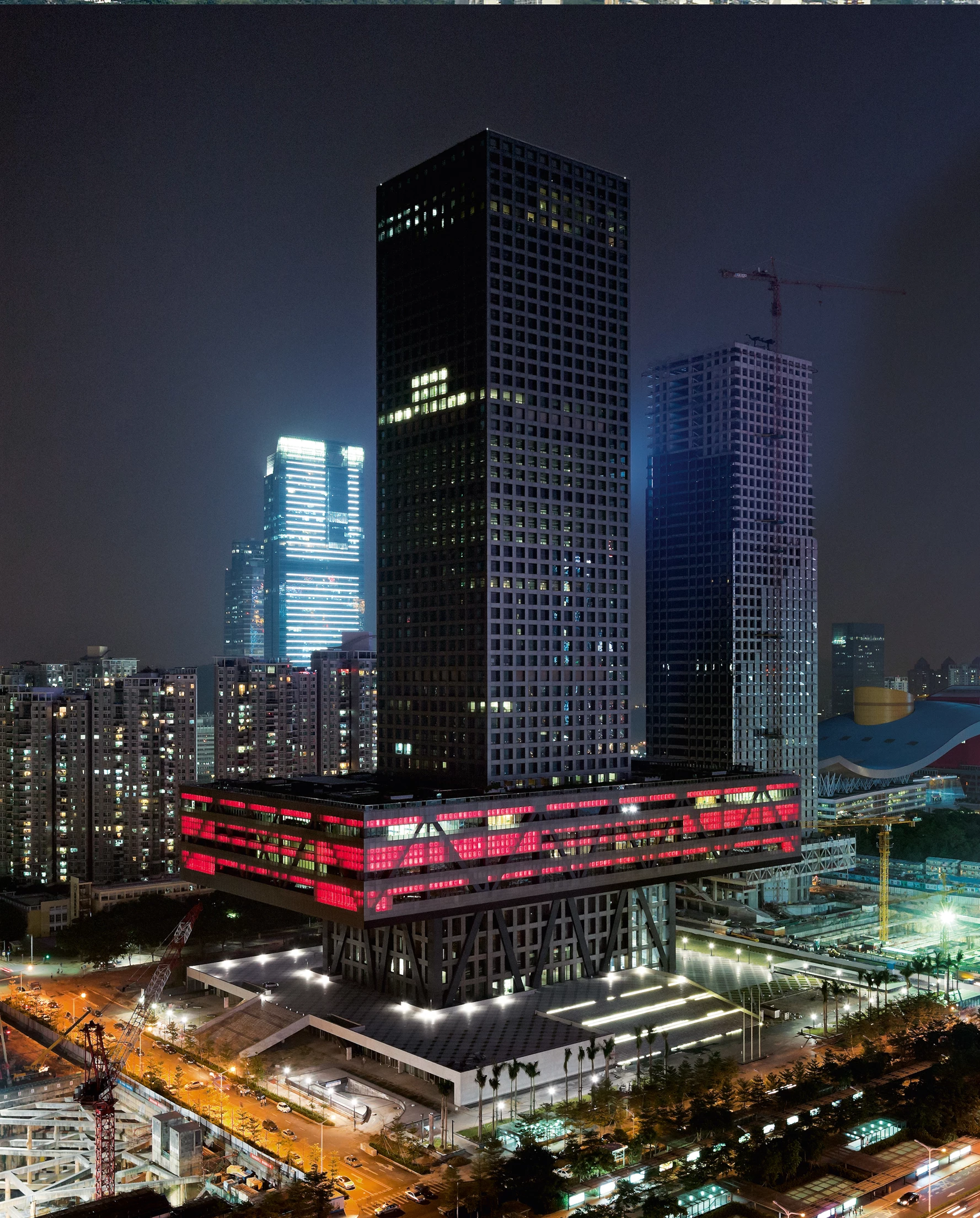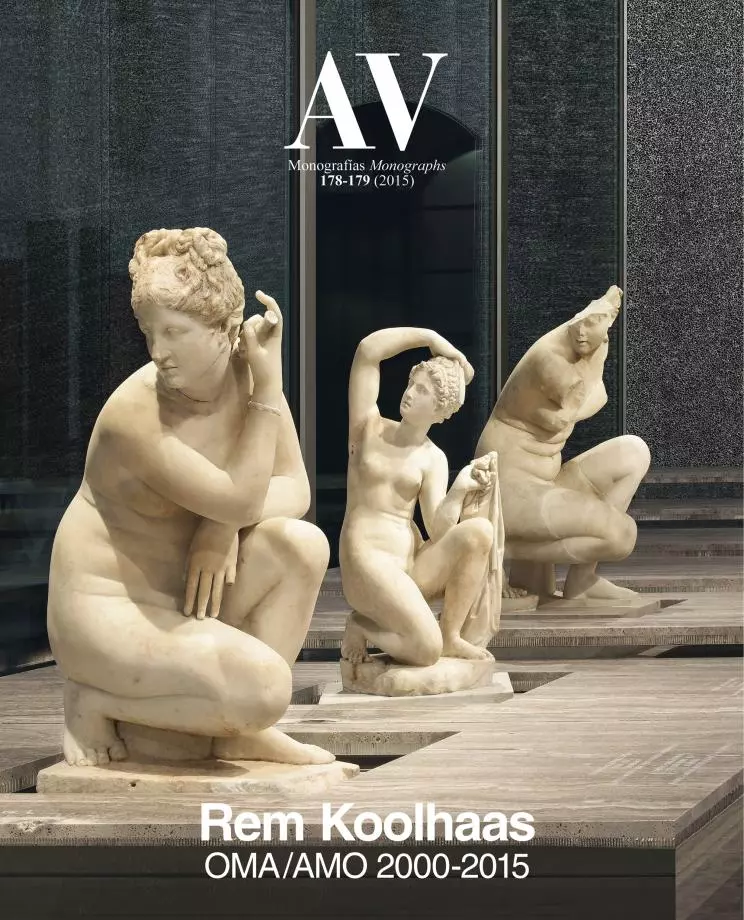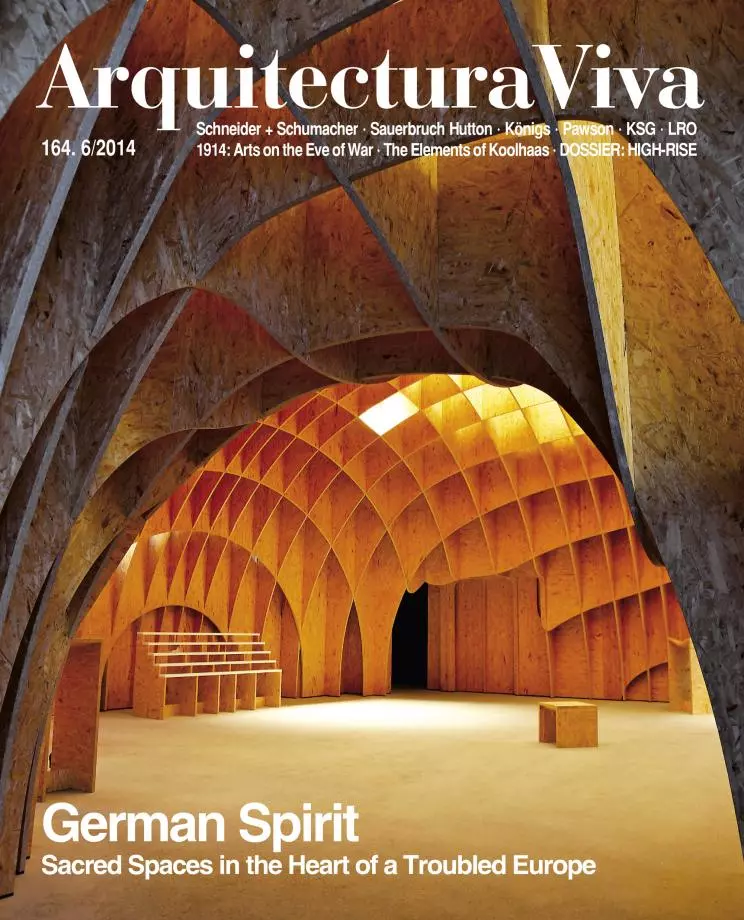Shanzhen Stock Exchange Headquarters, Shenzen
OMA - Office for Metropolitan Architecture- Type Commercial / Office Headquarters / office
- Date 2006 - 2013
- City Shenzhen
- Country China
- Photograph Iwan Baan Philippe Ruault
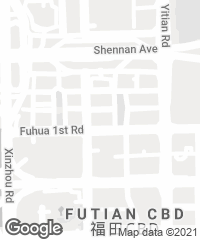
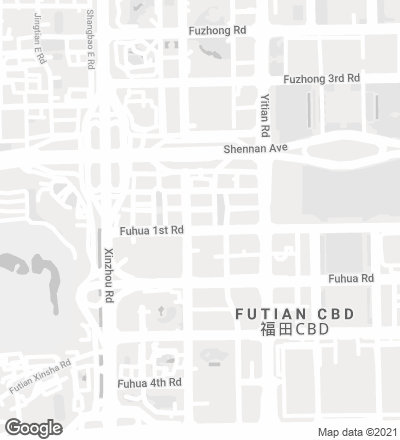
With its rigorous prism of offices on a podium floating 36 meters above ground, Shenzhen’s new stock exchange mirrors the no less afloat nature of financial capital. It rises 254 meters and 46 floors with a usable area of 265,000 square meters (85,000 underground), and the technical challenge was to make the podium’s huge cantilever (22 meters) economically feasible. The solution was to combine the plinth structures and the tower in a single complex. The tower’s 45 x 45 meter standard plan is formed by a structural double ring – a rigid inner tube of reinforced concrete and an outer one of steel pillars – that continues to the foundation, crossing the podium (100 x 160 meters) so that its lattice structure rests on the core and forms a rigid whole with compensated arms. This structural solution is manifested outside in the rigorous scheme of the facade, which evokes the finest traditions of corporate architecture.
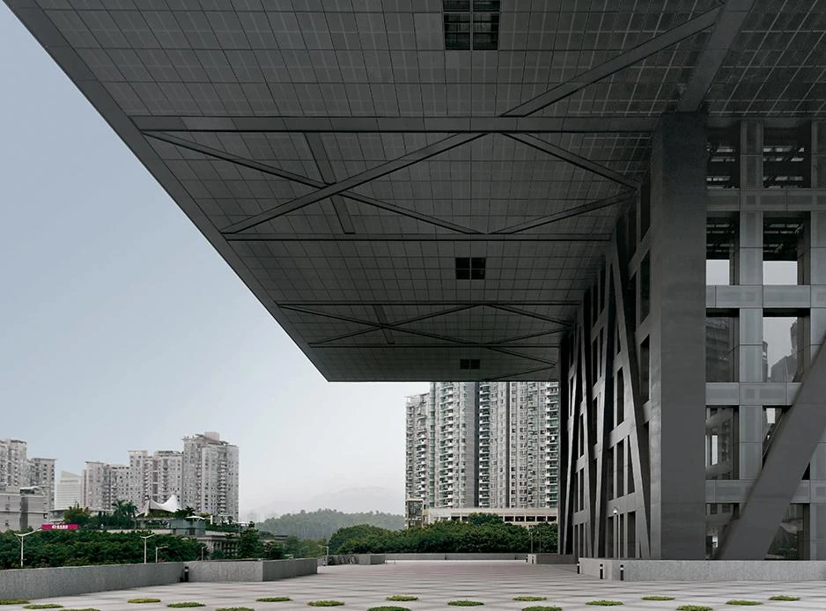
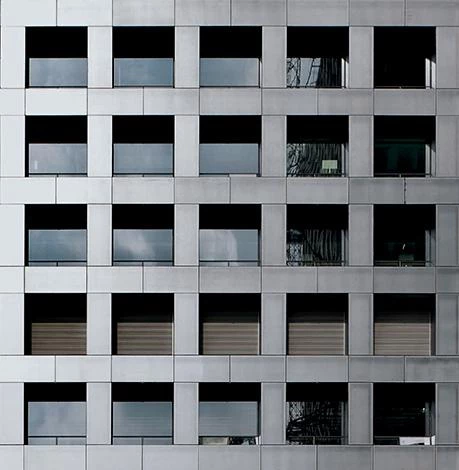
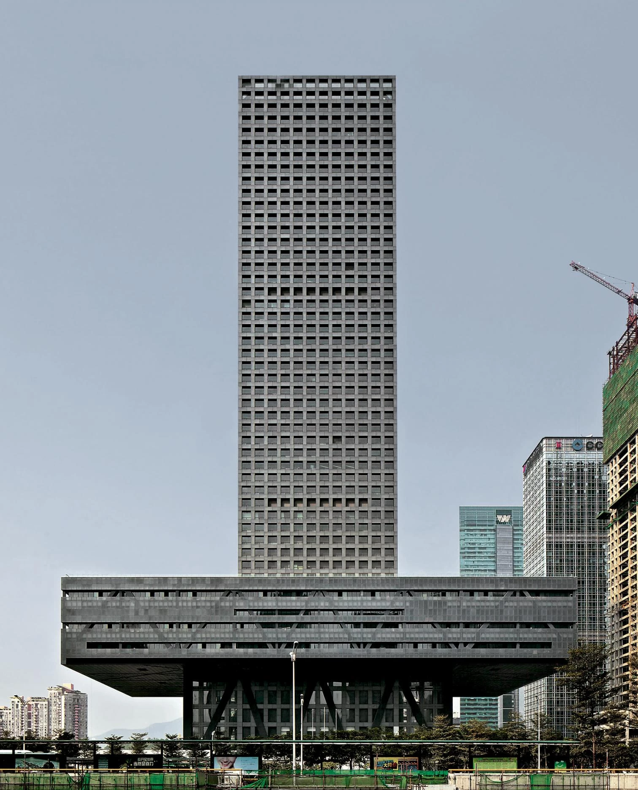
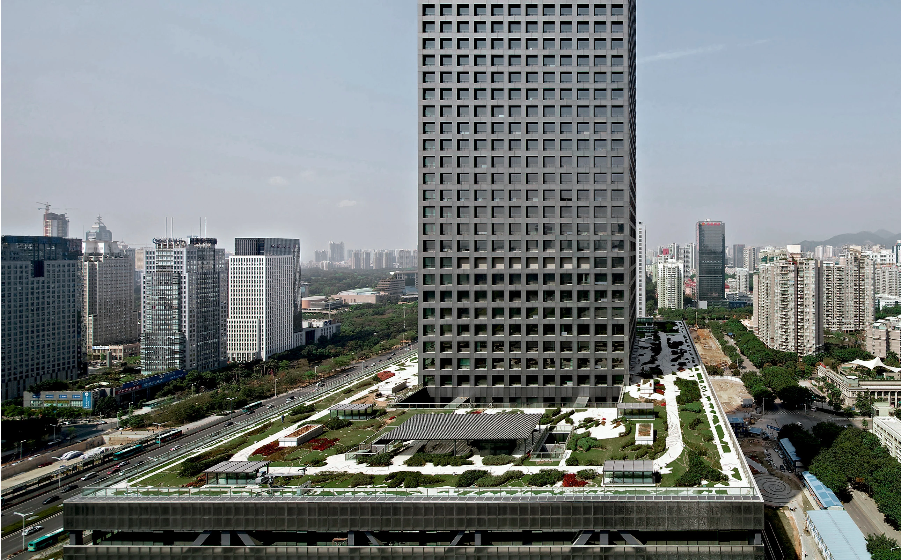
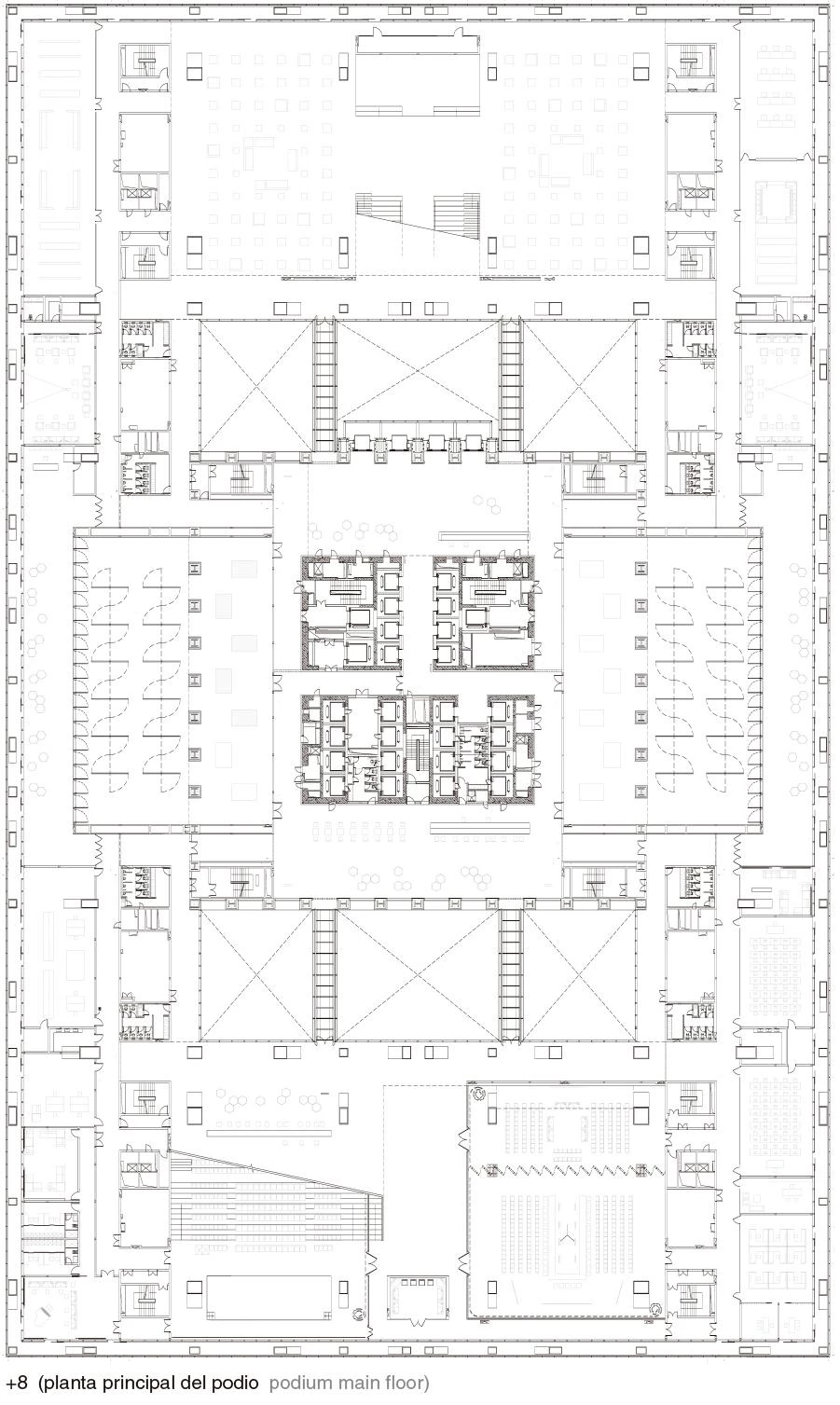
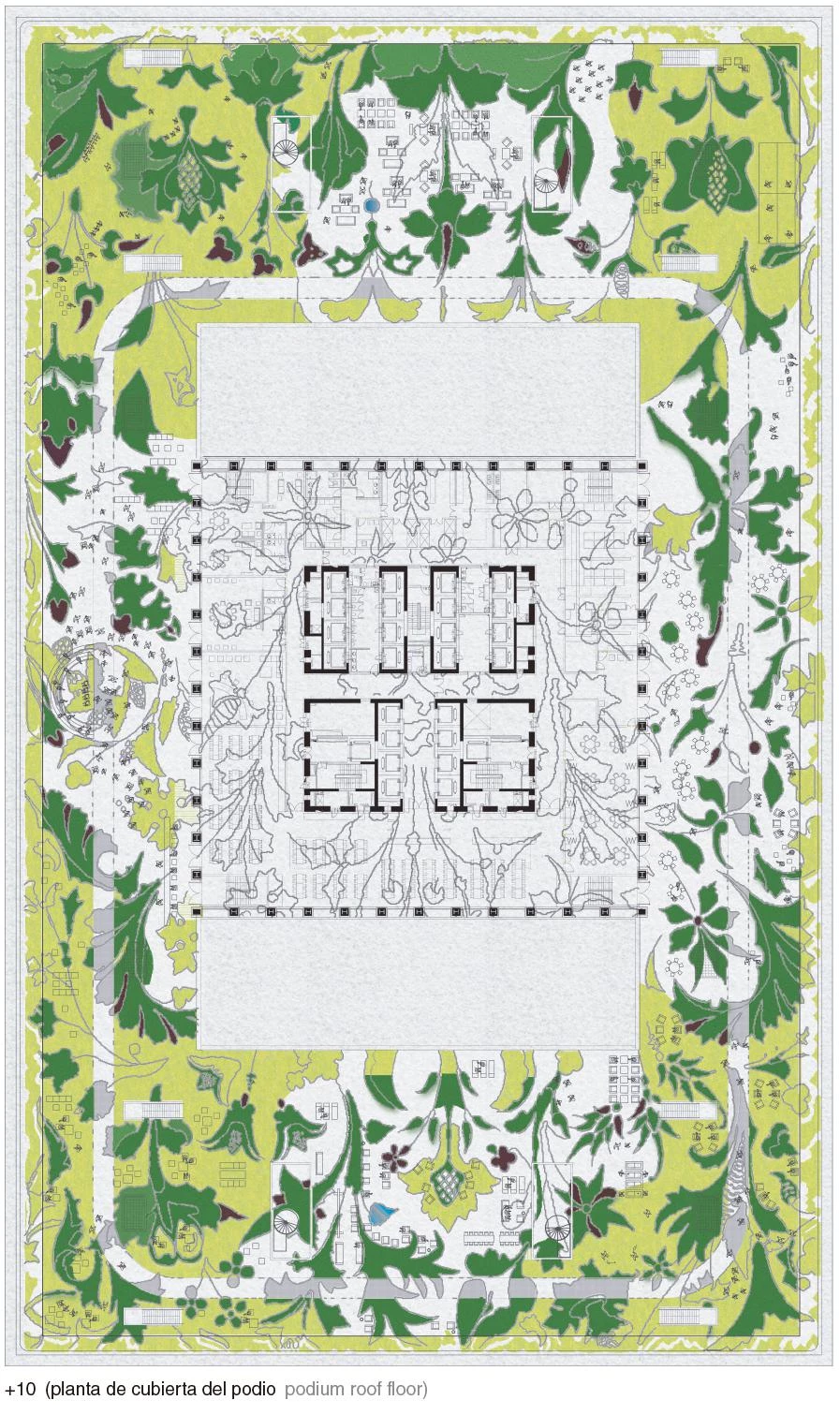
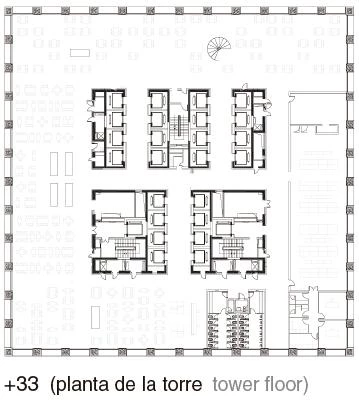

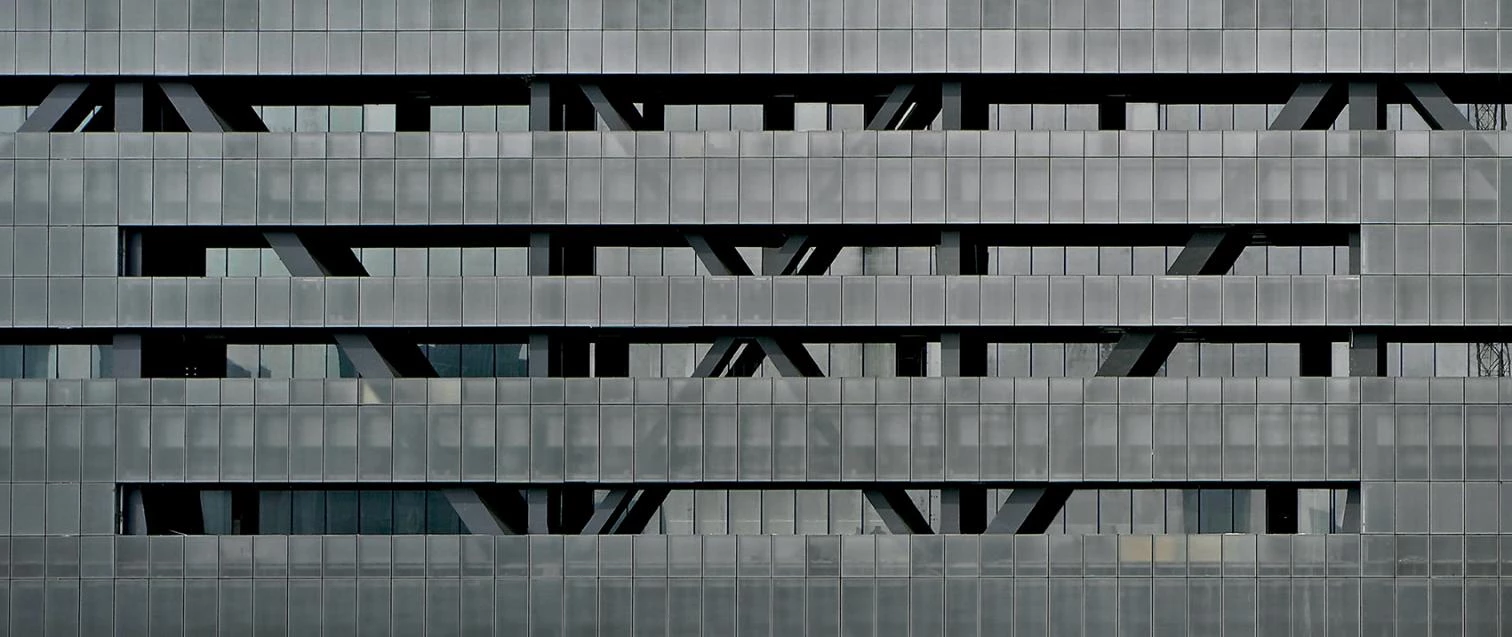
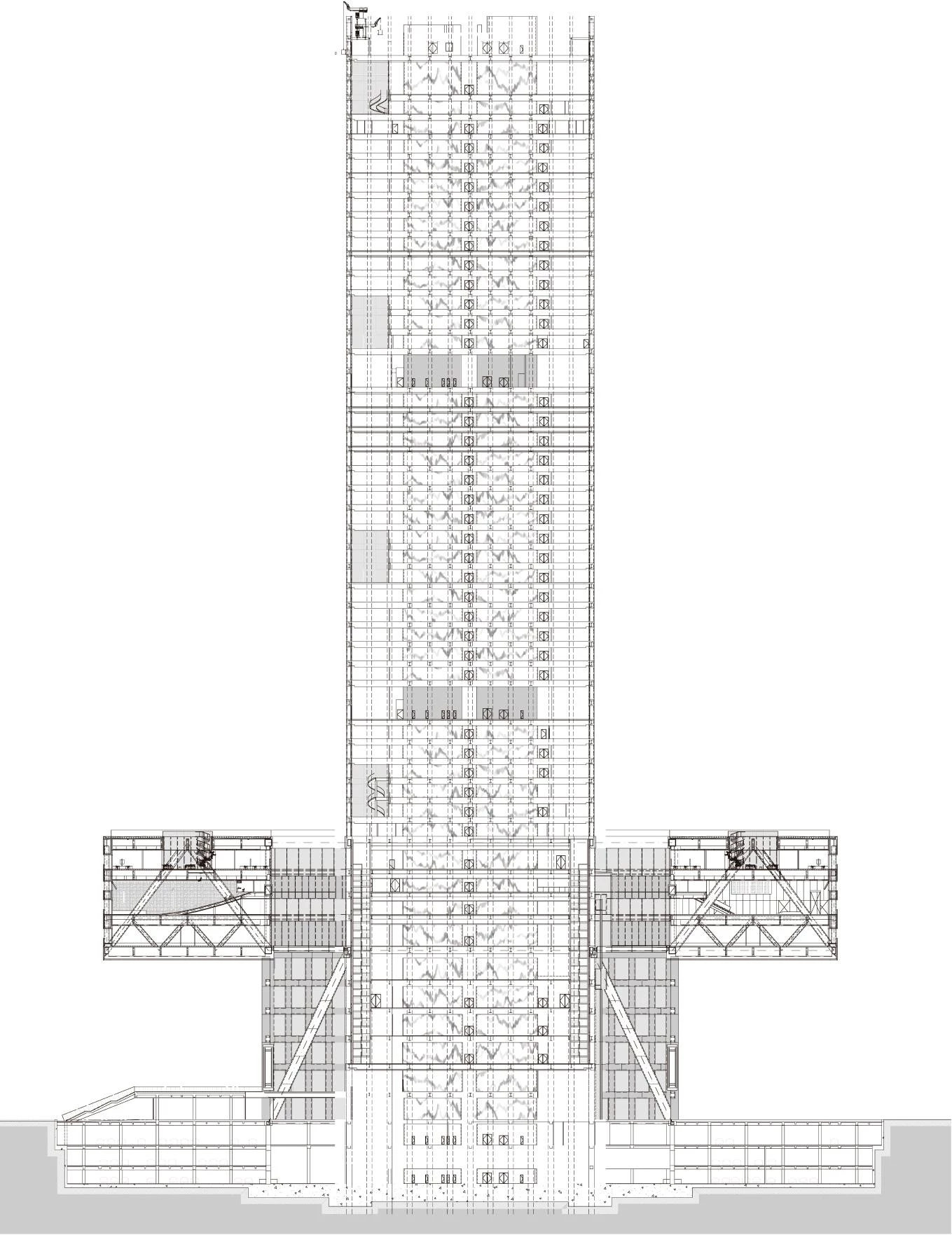

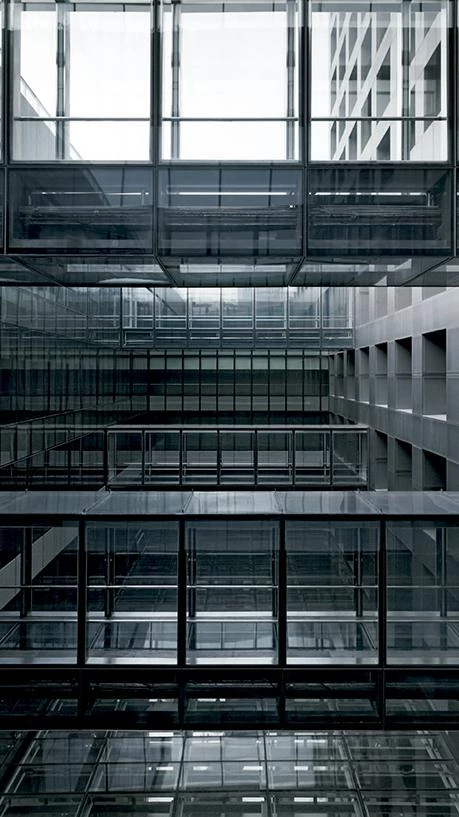
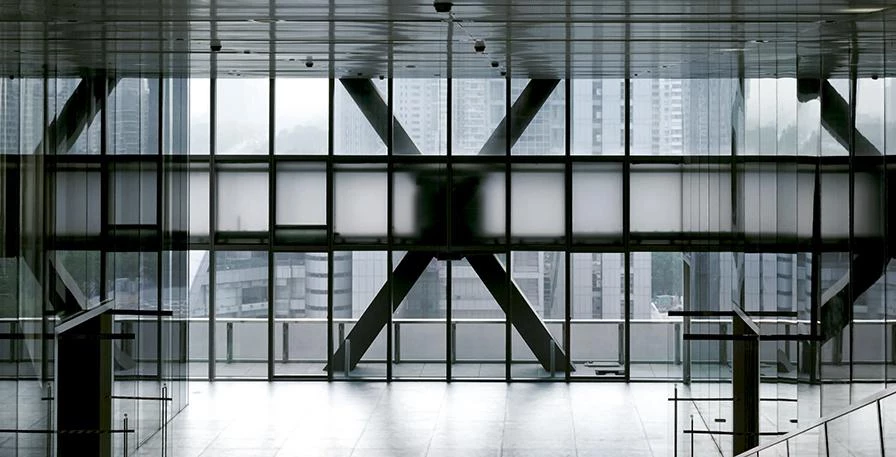
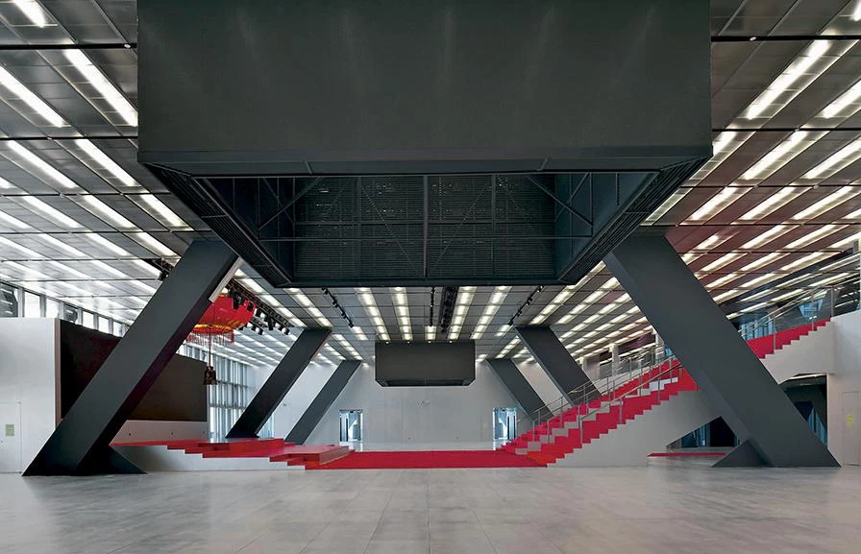
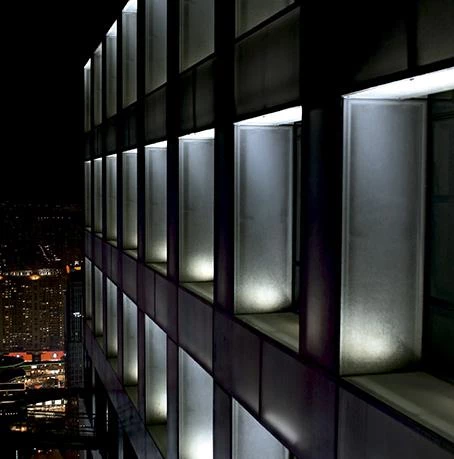
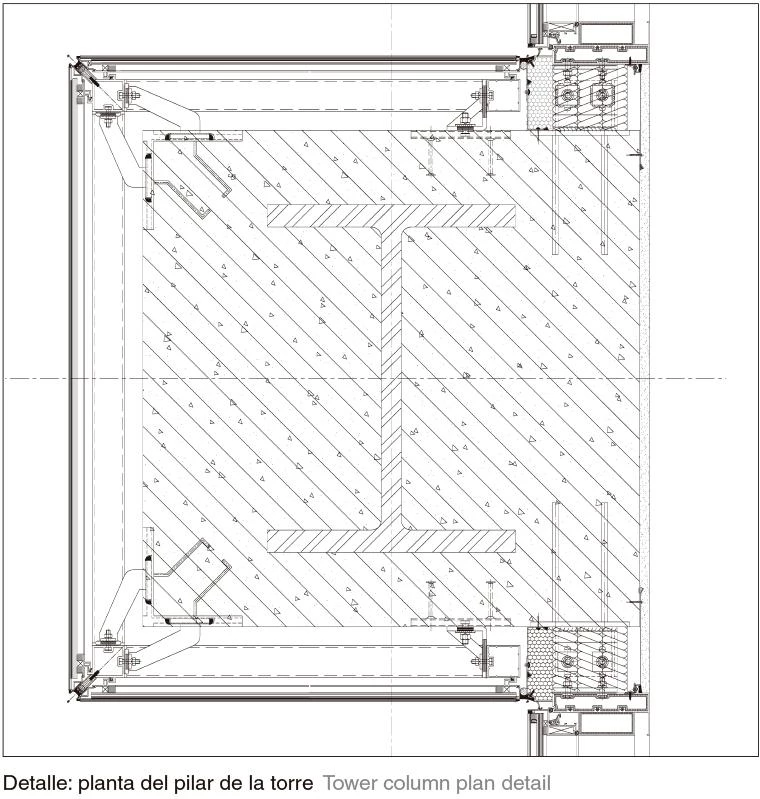
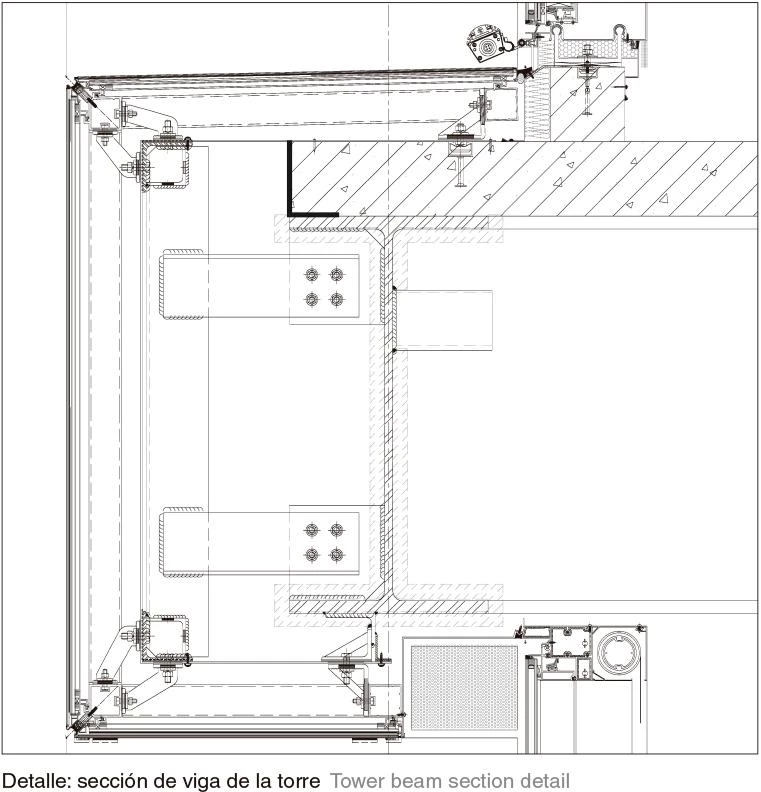
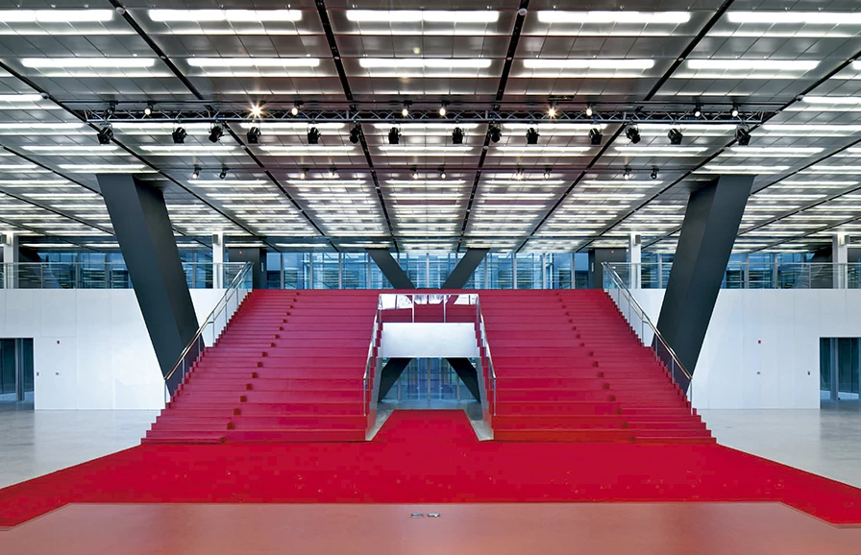
Obra Work
Nueva sede para la Bolsa de Shenzhen New Headquarters for the Shenzhen Stock Exhange (China).
Fecha Date
2006-2013.
Superficie Area
265.000 m2 (180.000 m2 bajo rasante above ground).
Programa Program
Oficinas de la Bolsa, salas de conferencia, galería de arte chino, centro de operaciones, cantina, restaurante/club, zona comercial Shenzhen Stock Exchange offices, listing hall, conferences centers, Chinese art gallery, technical operation center, canteen, restaurant/club, retail area.
Cliente Client
Shenzhen Stock Exchange.
Arquitectos Architects
OMA / Rem Koolhaas, David Gianotten (partners partners in charge) in collaboration with Ellen va Loon, Shohei Shigematsu; Michael Kokora (asociado responsable associate in charge).
Consultor de ingeniería Engineering consultant
Arup, www.arup.com
Estudio local Local design institute
SADI.
Consultor de acústica Acoustics consultant
DHV Building and Industry.
Consultor de paisajismo Landscaping consultant
Inside Outside, www.insideoutside.nl
Mediciones y presupuesto Quantity Surveyor
L&B Quantity Surveyors.
Consultor de fachada Facade Engineering
Arup.
Señalética Signage and Graphics
2 x 4.
Fotos Photos
OMA, Philippe Ruault.

