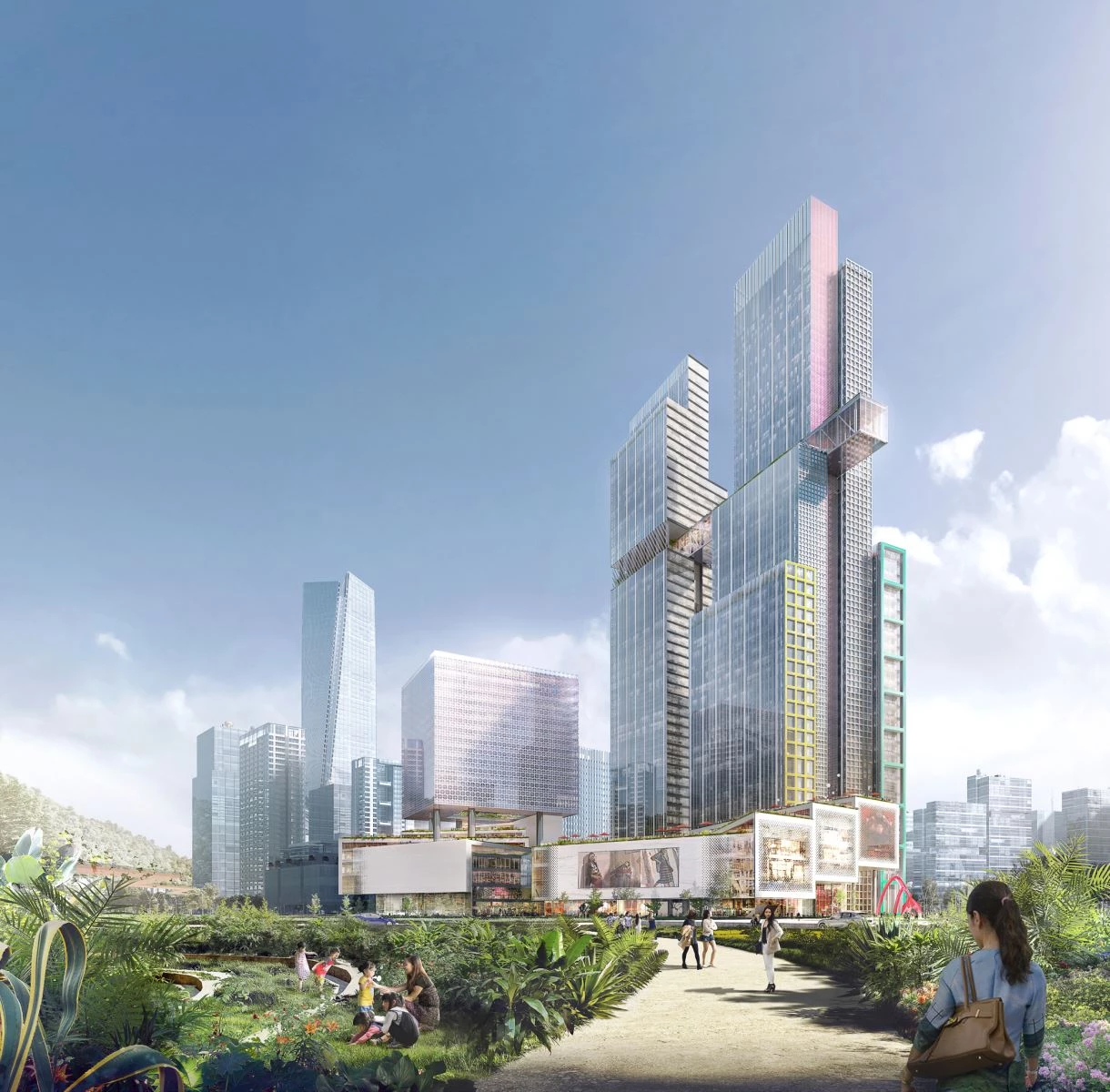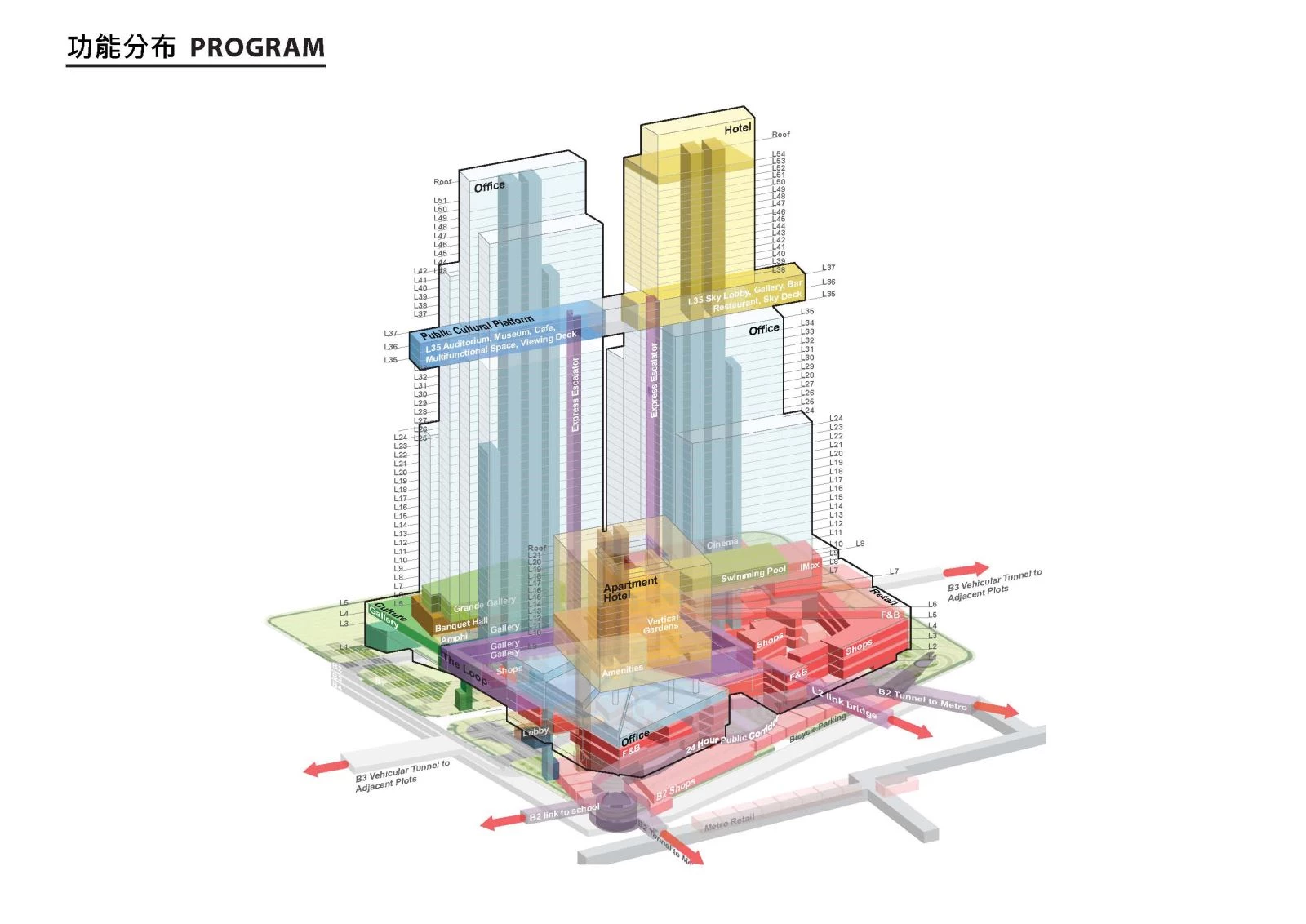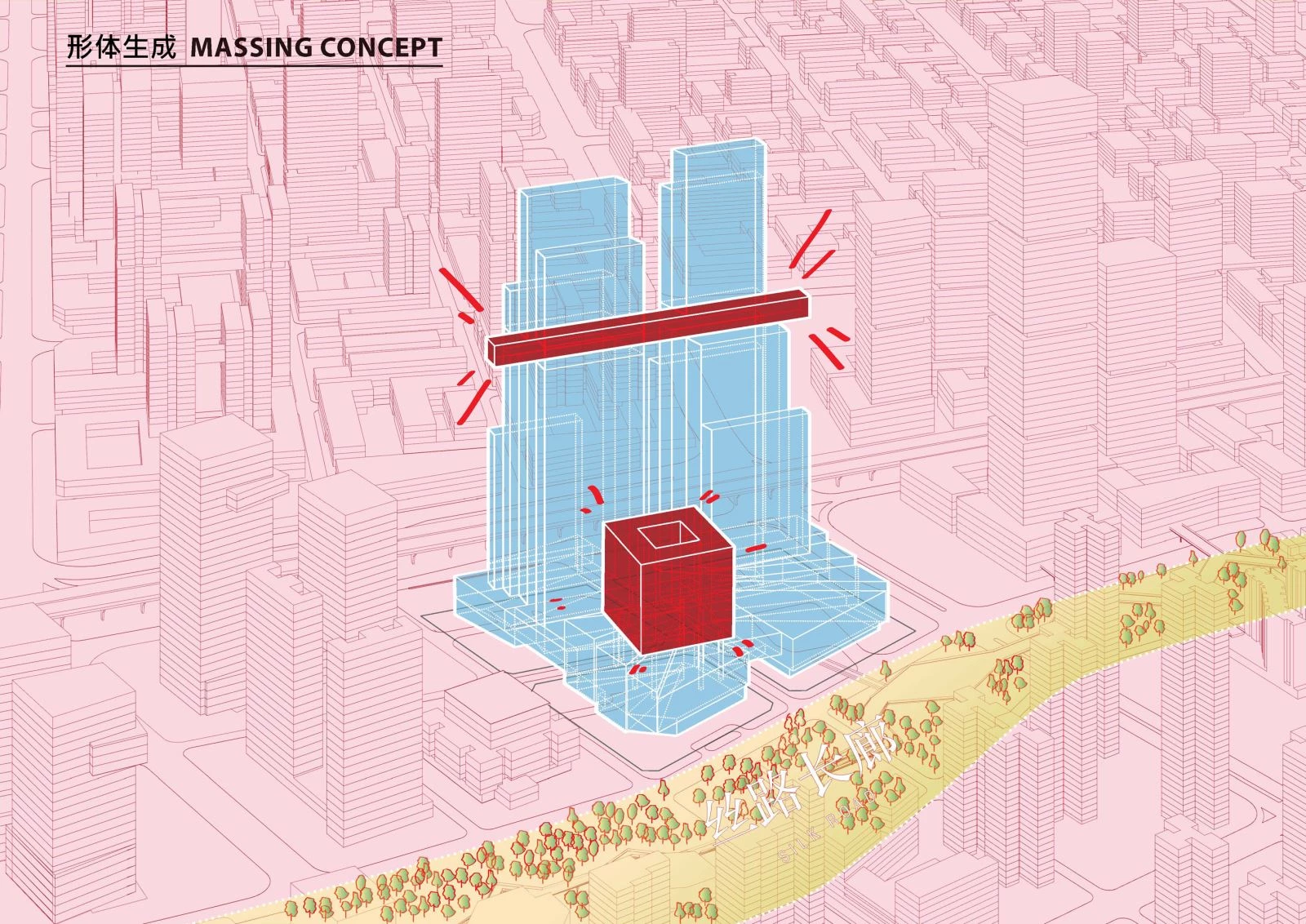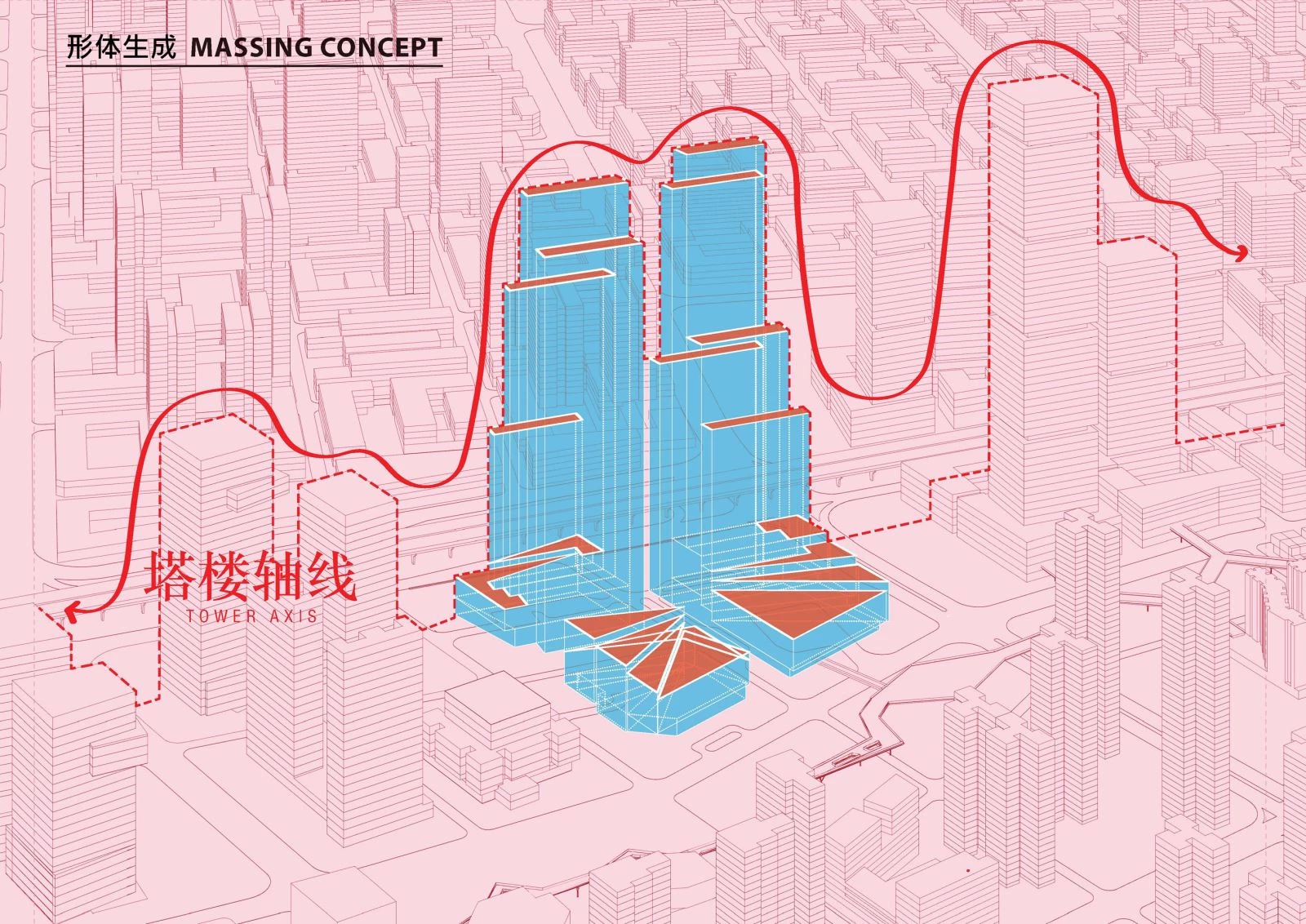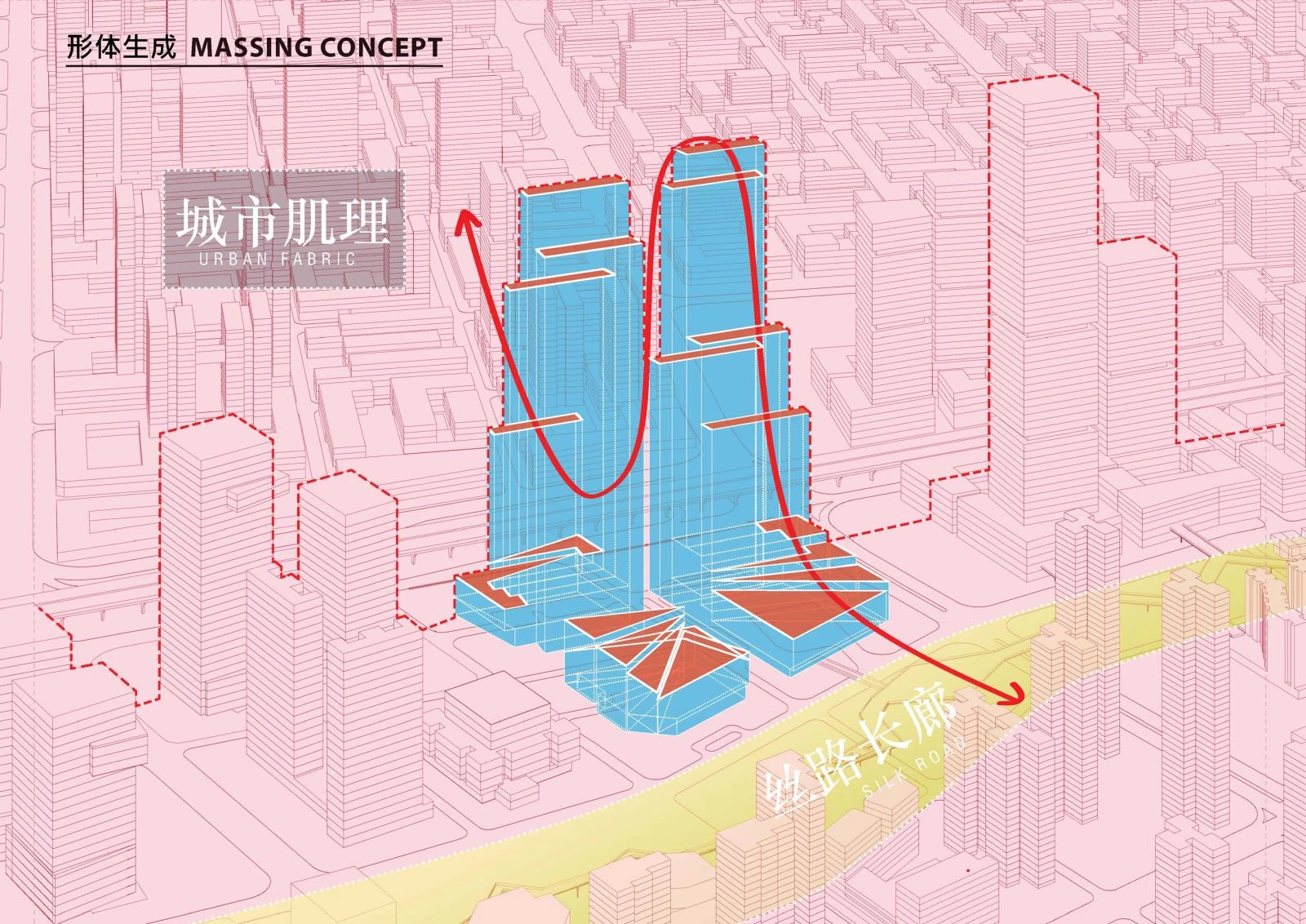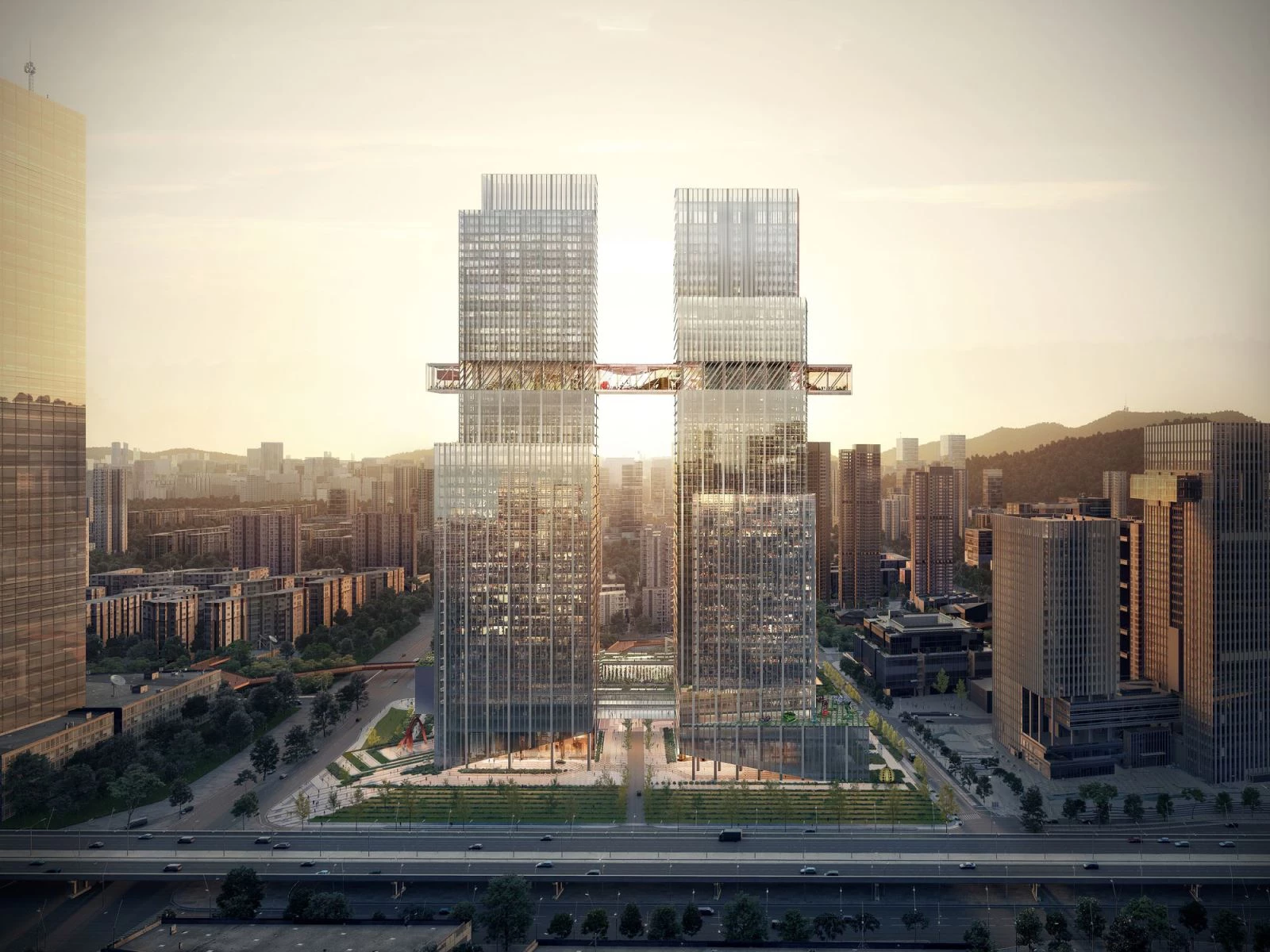CMG Qianhai Global Trade Center, Shenzhen
OMA - Office for Metropolitan Architecture- Type Cultural center Commercial / Office Culture / Leisure Hotel Housing
- City Shenzhen
- Country China
This 360,000-square-meter mixed-use development has been designed by OMA / Chris van Duijn as a 'microcity' within the Qianhai business district of Shenzhen.
Containing offices, retail, two hotels, and a cultural center, stacked volumes form two towers connected by an elevated bridge thought out as a viewing deck, and give rise to a cascading series of roof gardens. The lower blocks address the urban scale of the location, among them a cube-shaped hotel on a podium.
Construction work has begun and completion is programmed for 2024.
