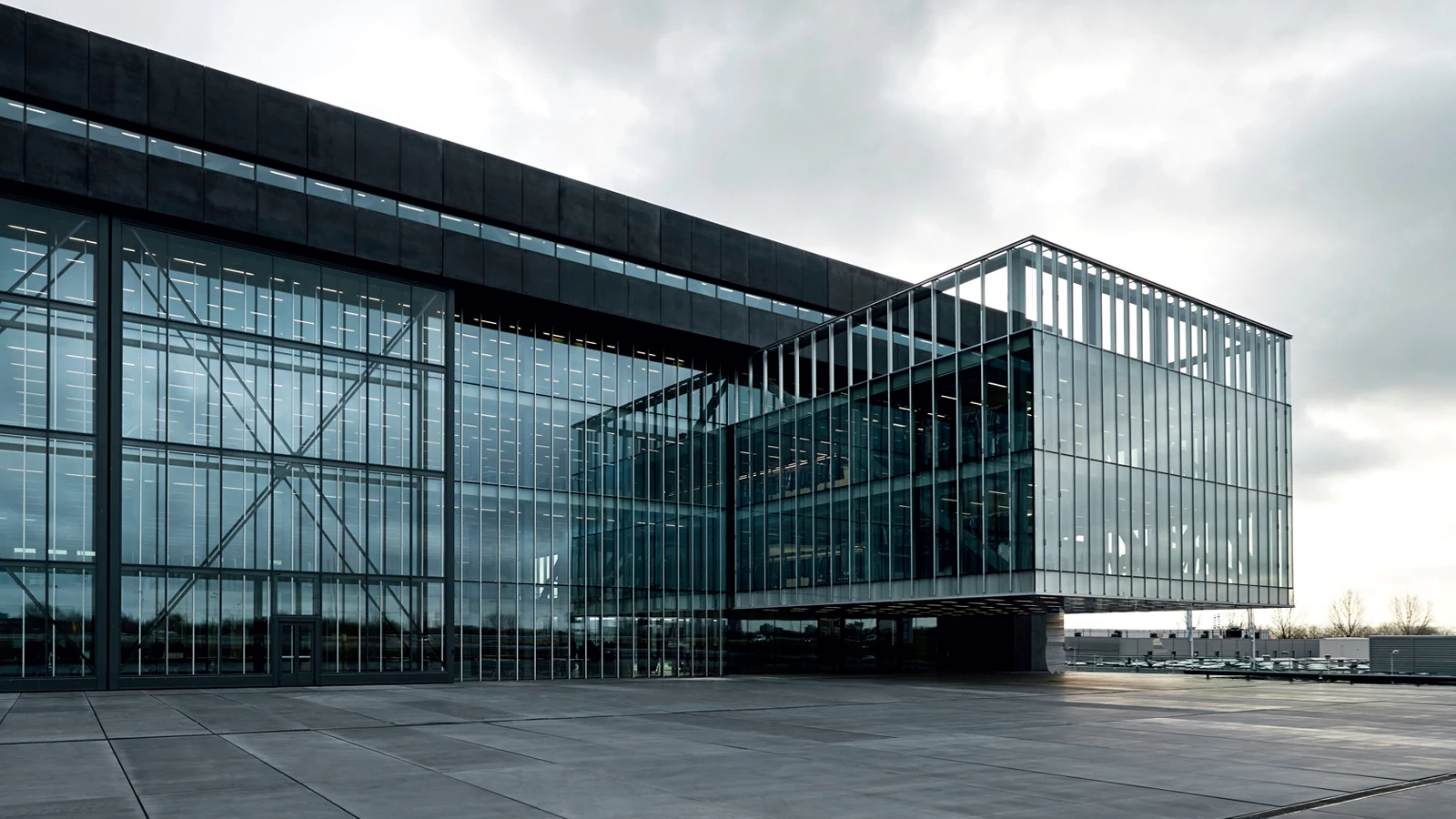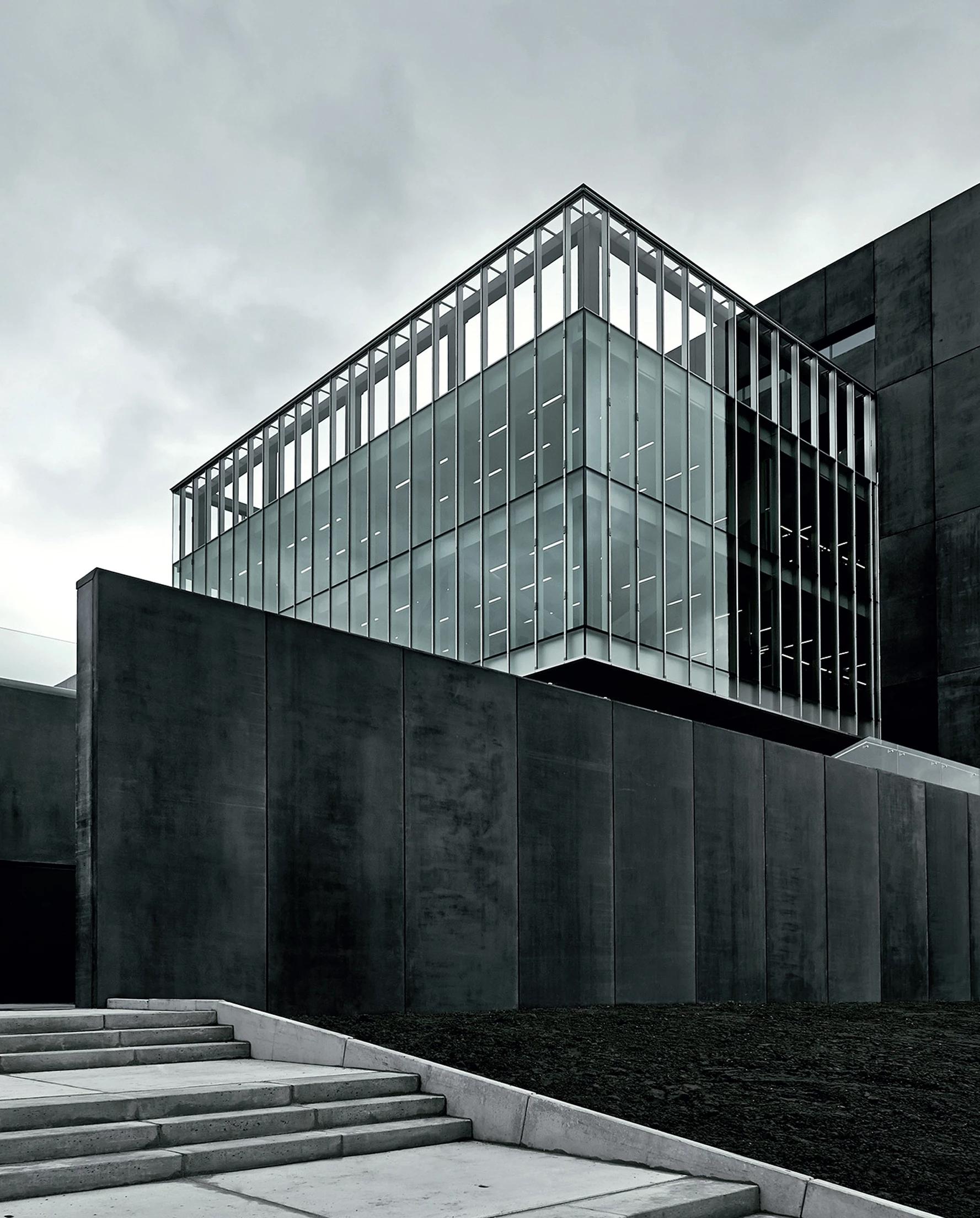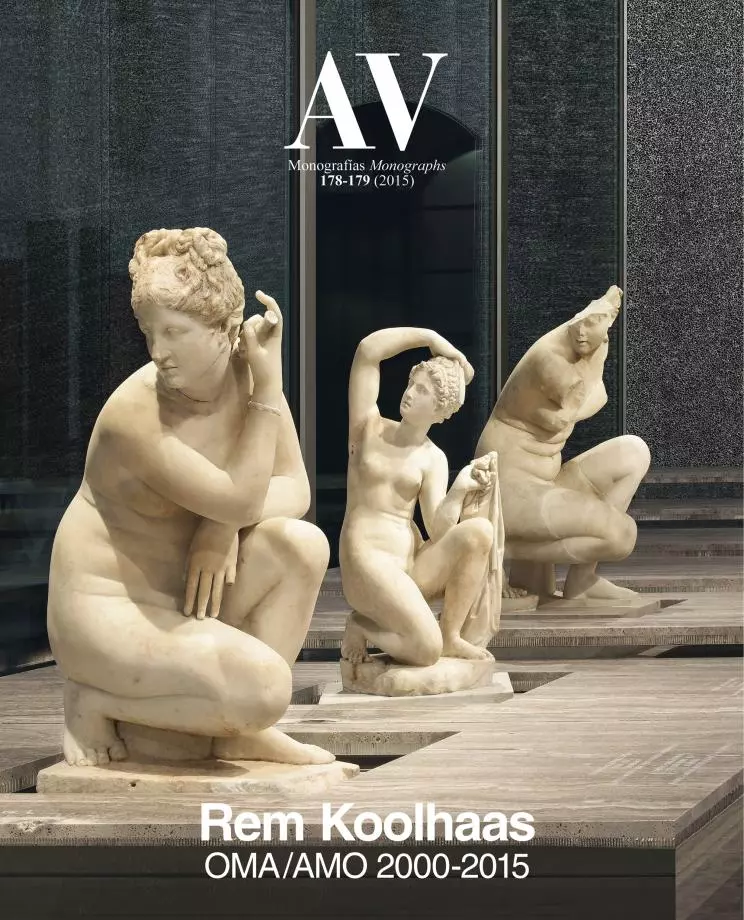G-Star Raw Headquarters, Amsterdam
OMA - Office for Metropolitan Architecture- Type Commercial / Office Headquarters / office Shop
- Date 2012 - 2013
- Country Netherlands
- Photograph G-star RAW
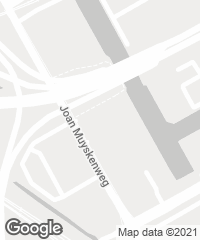
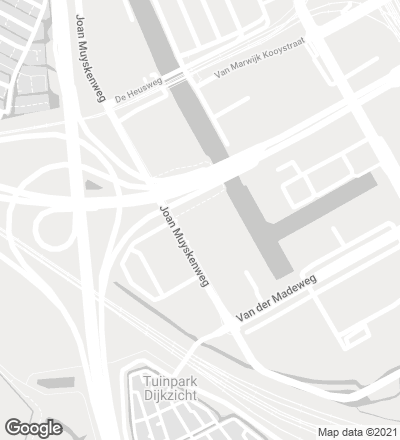
Situated in an industrial area southeast of Amsterdam, the new headquarters for G-Star Raw will consolidate disparate facilities into a single building that aims to stimulate interaction between various departments. The 27,500-square-meter horizontal building – 140 meters long – is organized in three areas, volumetrically expressed to define the exterior form of the building and determine the relationship between spaces: a large platform for parking and loading which forms a single-story plinth; a creative nucleus containing the core departments; and an area of offices that creates a ring around the creative nucleus. The distinction between the support activities and the creative core is heightened through contrasting materials – a monolithic solidity rendered in black concrete for the ring, while the creative core is visible through the glass facade. The plinth’s roof offers a large esplanade in front of the glass facade. The main entrance is situated at the level of the plinth and is underneath a cantilevered glass box that houses the showrooms for visitors. A mobile facade with huge sliding hangar-type doors provides a flexible space for work and production, parties, and fashion shows.
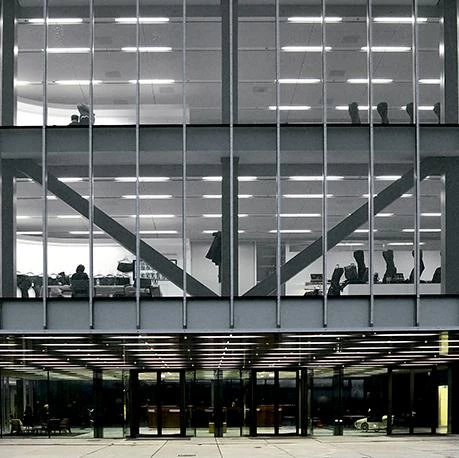
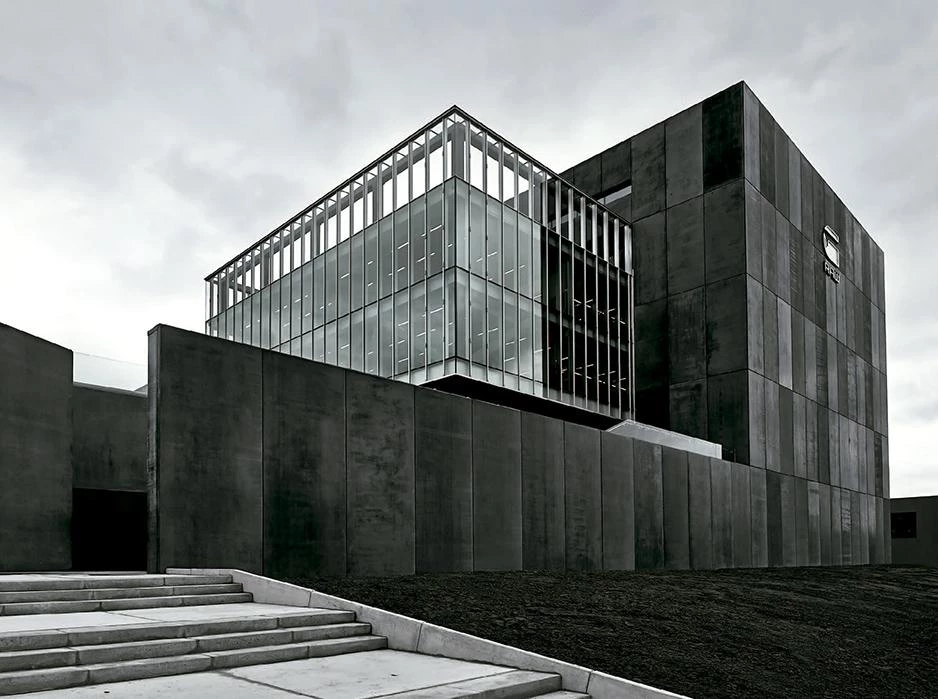

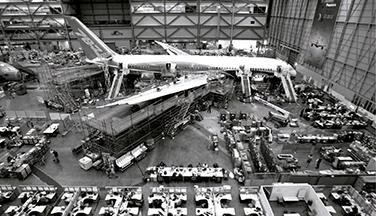
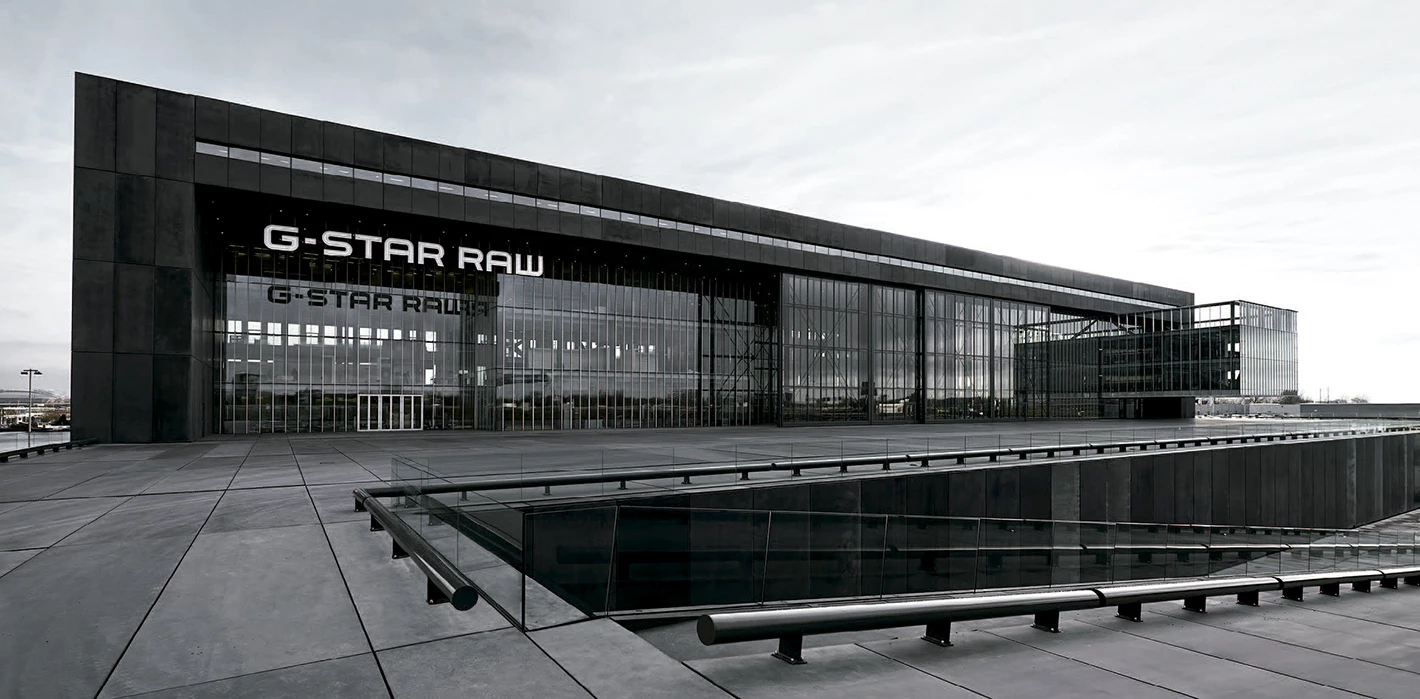
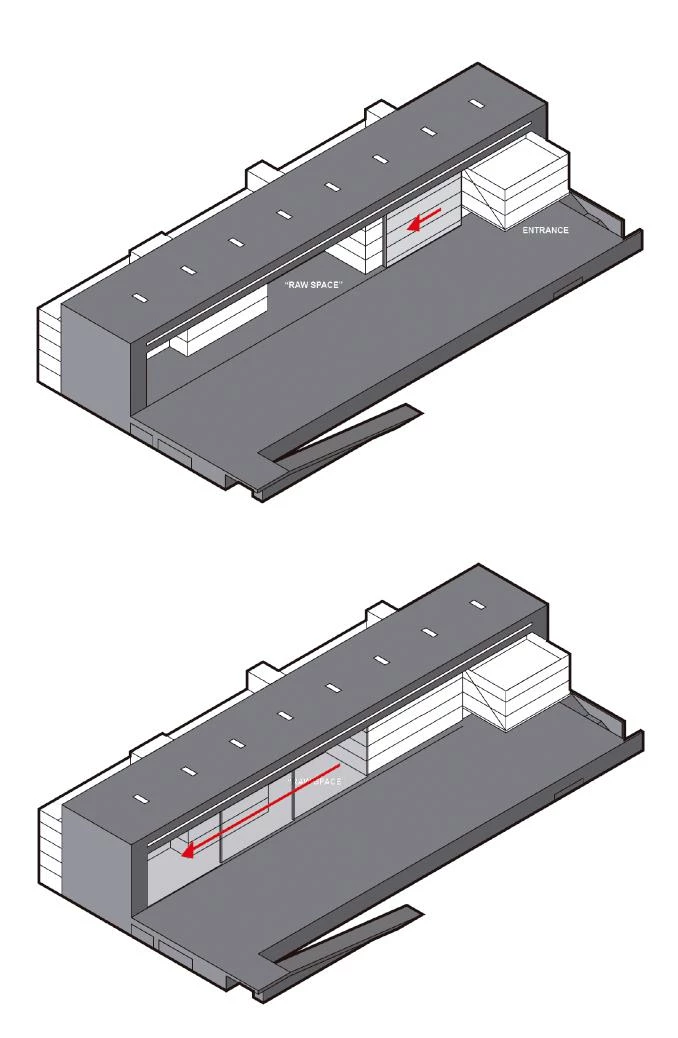
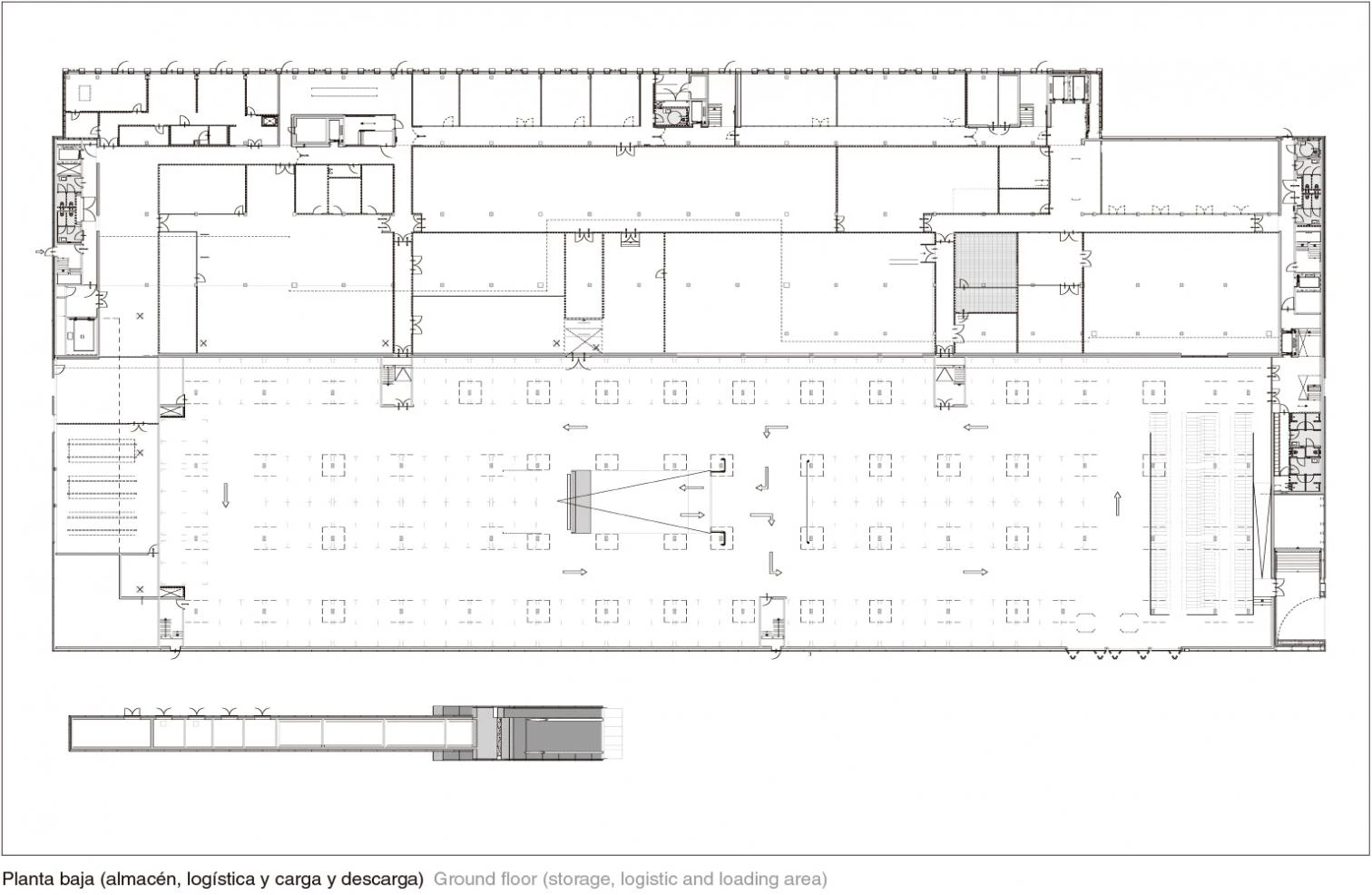
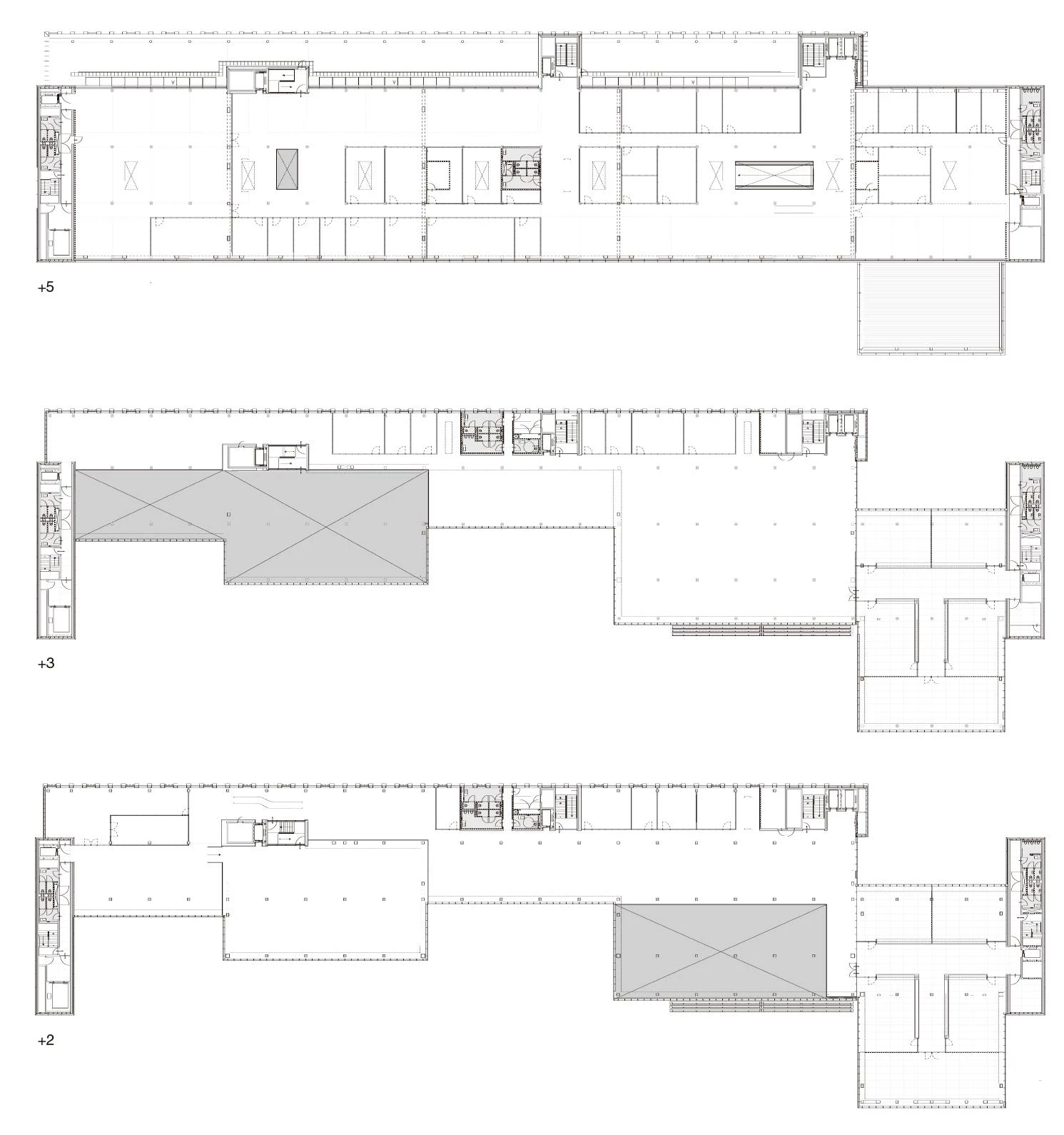
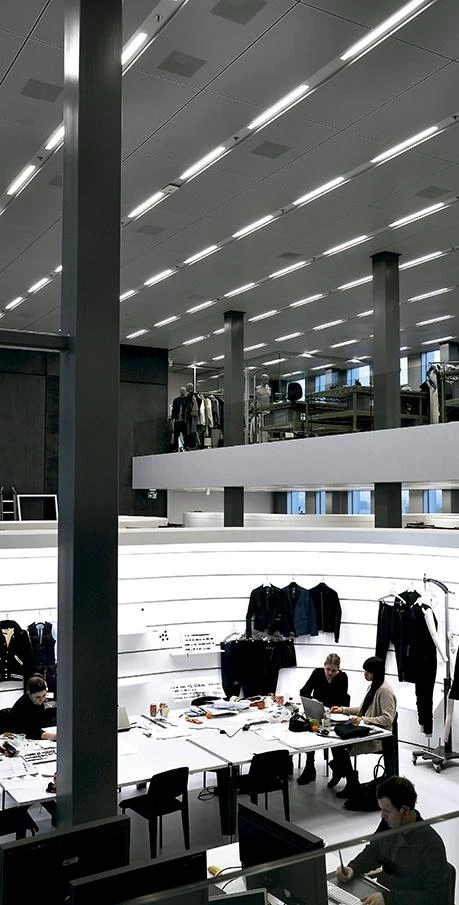

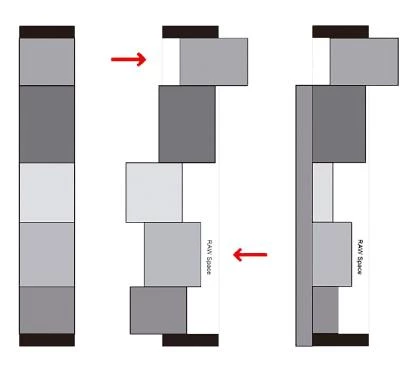
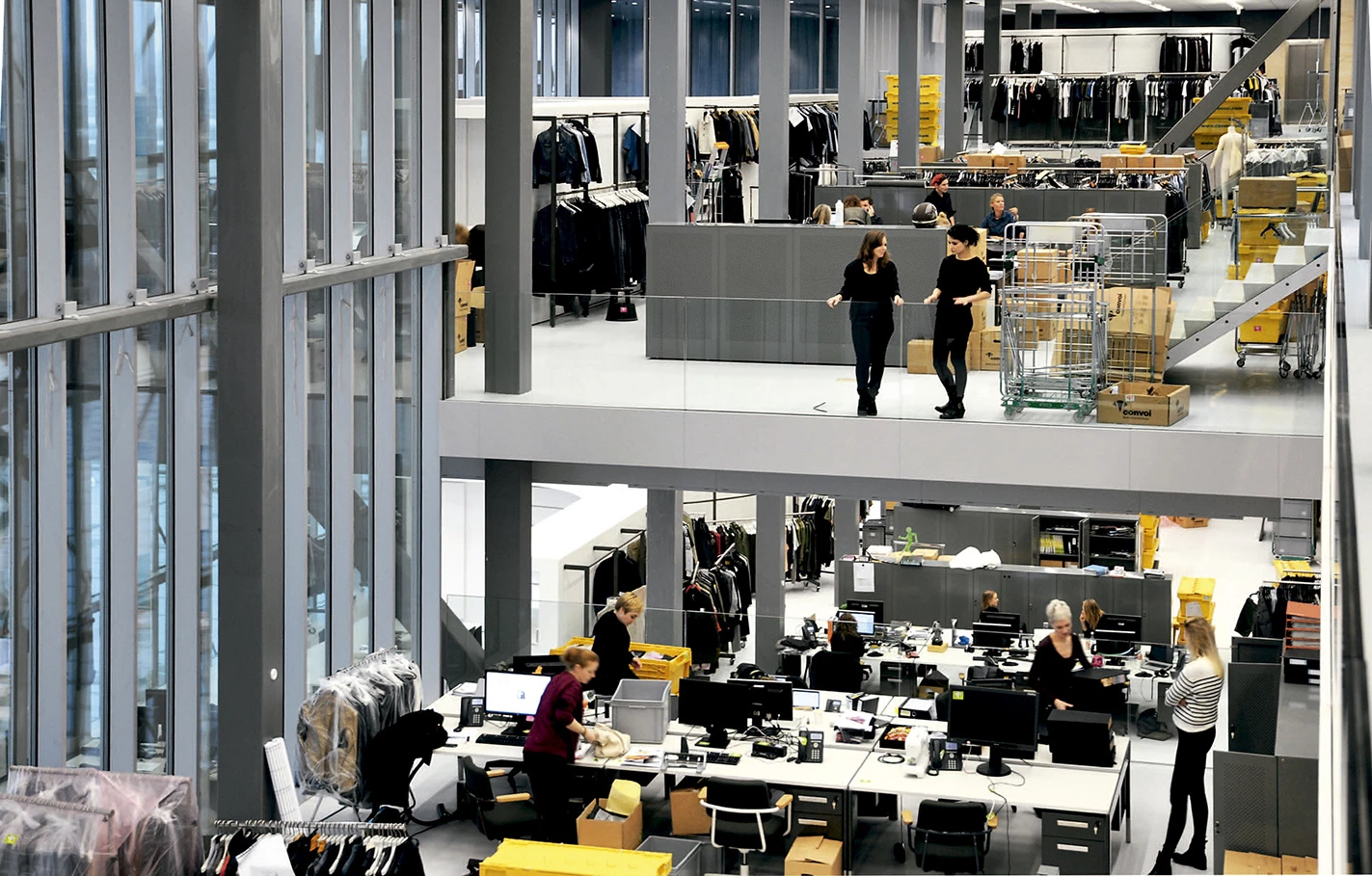
Client
G-Star RAW C.V.
Architect
OMA. Partners-in-charge: Rem Koolhaas, Reinier de Graaf, Ellen van Loon. Team (construction + interior): Katrien van Dijk (project leader), Michel van de Kar (associate), Tjeerd van de Sandt, Saskia Simon, Mario Rodriguez, Marina Cogliani, Jung-Won Yoon. Team (interior): Saskia Simon (project leader), Marlies Boterman, Marina Cogliani, Karolina Czeczek, Green van Gogh, Sarah Moylan, Mafalda Rangel, Tjeerd van de Sandt. Team (SD/CD/TD): Richard Hollington III (associate in charge), Tjeerd van de Sandt (project leader), Fred Awty, Philippe Braun, Kaveh Dabiri, Katrien van Dijk, Hans Hammink, Mariano Sagasta, Koen Stockbroekx. Team (competition): Richard Hollington III (associate in charge), Fred Awty, Philippe Braun, Rob Daurio, David Gianotten, Shabnam Hosseini, Andreas Kofler, Ippolito Pestellini Laparelli, Lawrence Siu
Collaborators
Tender documents: ABT. Structure consultant: ABT. MEP consultant: ABT. Building physics: DGMR. Contractor: Pleijsierbouw
Program
Offices and creative spaces (19,000 m²) and parking (8,500 m²)
Photos
G-Star RAW; OMA

