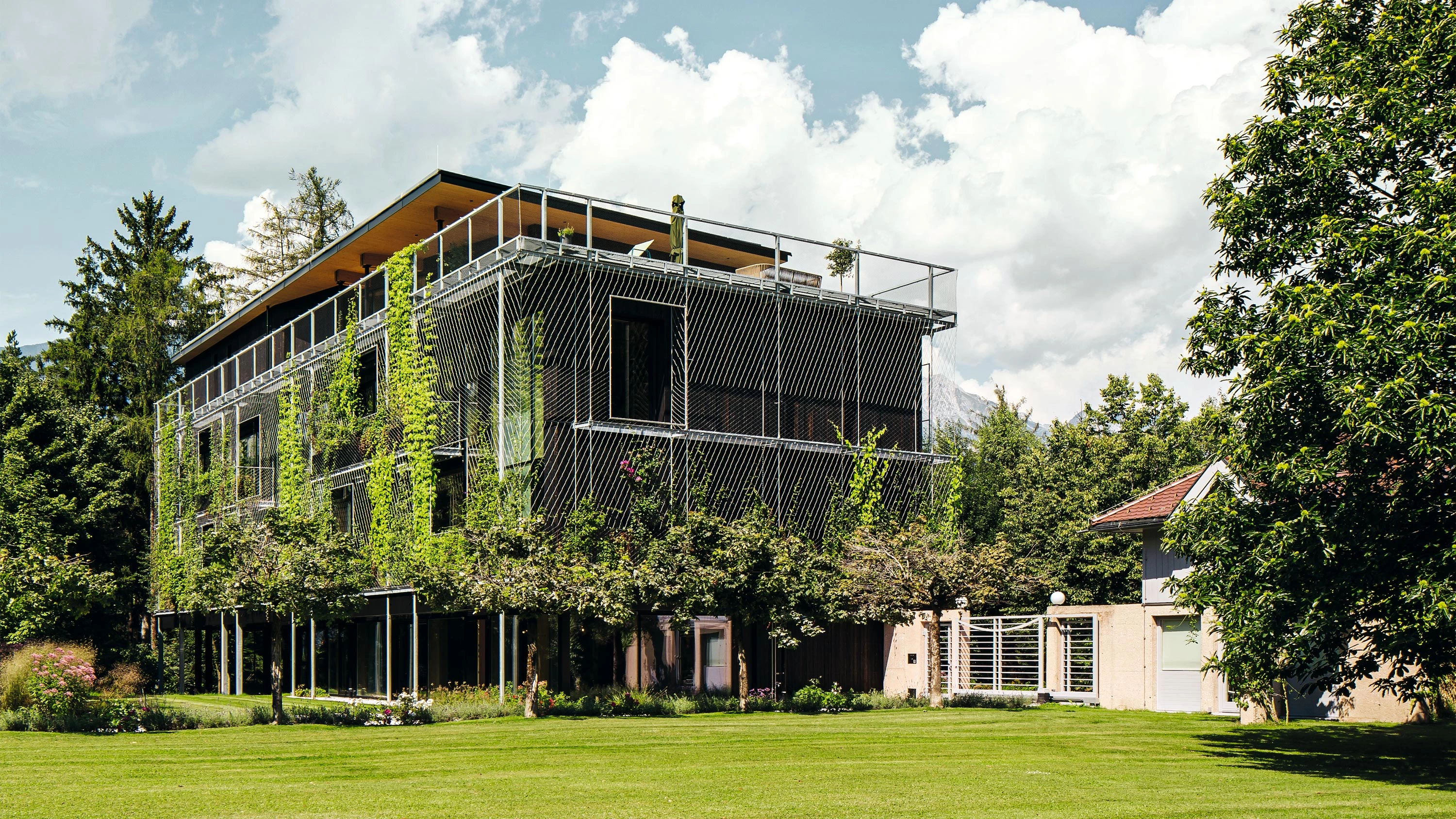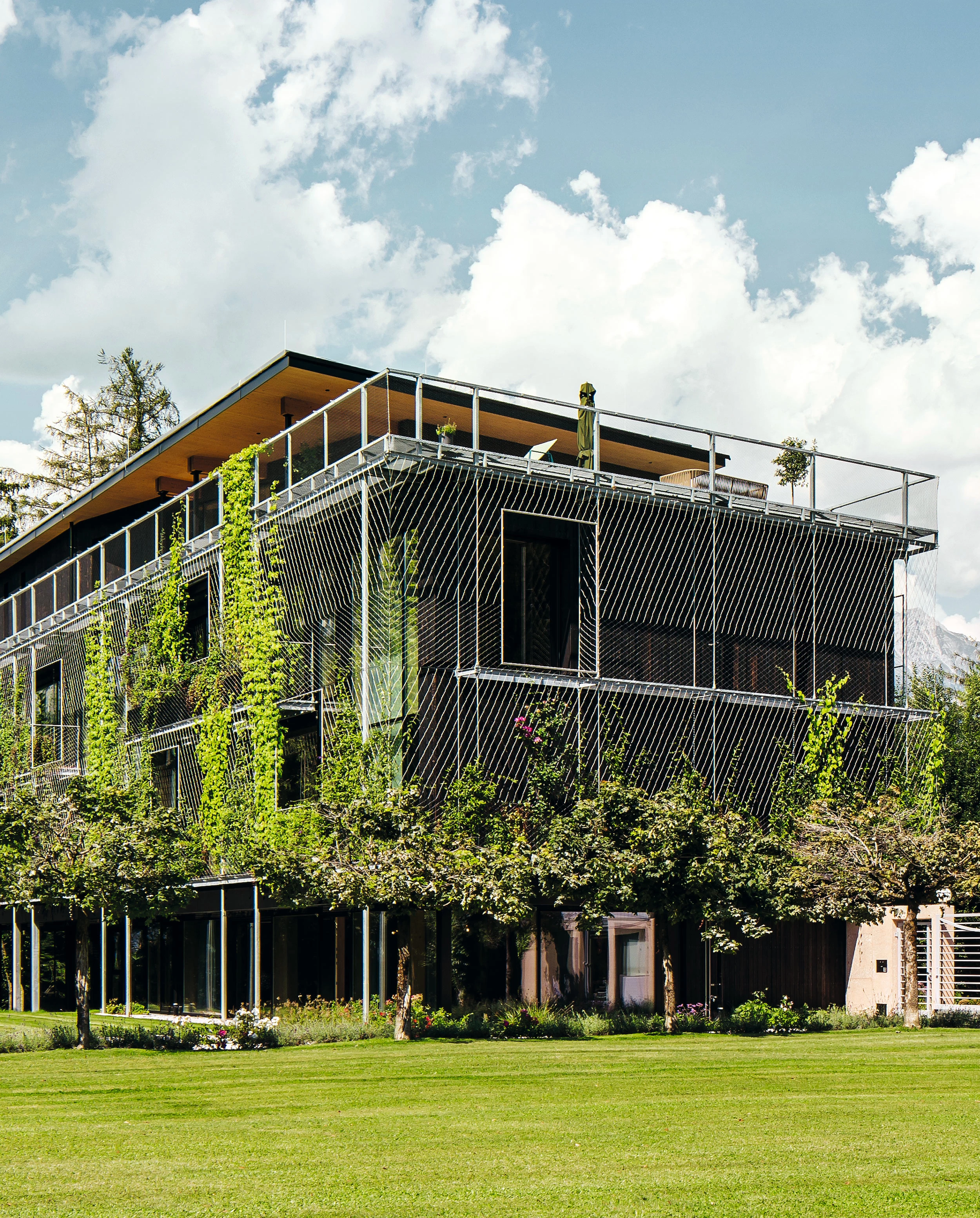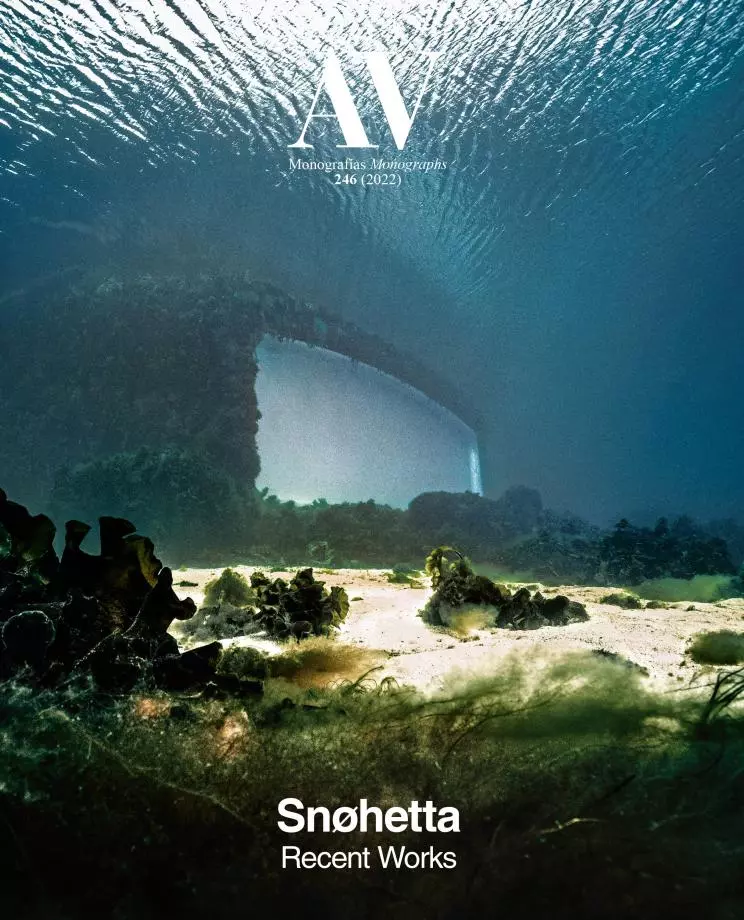ASI Reisen Headquarters, Natters
Snøhetta- Type Headquarters / office
- Material Wood
- Date 2019
- City Natters
- Country Austria
- Photograph Christian Flatscher
The international trekking and adventure travel company ASI Reisen sought to have its new space reflect the company’s working culture and commitment to offering sustainable experiences for travelers around the world. Inspired by a symbiosis between nature and humanity, the four-story structure combines timber frame construction with solid wooden elements. The basement and the building core are made of reinforced concrete. Generous glass surfaces offer employees panoramic views of the surrounding mountains and forests, and a large staircase and a double-height foyer create a welcoming space for visitors. For the facade, a traditional Japanese method of wood preservation was used, known as yakisugi. A green curtain of climbing plants growing on a suspended metal frame change the appearance of the facade throughout the year. This vegetal skin ensures that the building blends into its verdant forest surroundings, also serving as a glare shield and for shading the generous glass surfaces. On the western side, the employees can use this metal frame as a balcony. The microclimate created by this green buffer zone reduces the energy required for cooling the building...[+]
Cliente Client
ASI Reisen
Arquitectos Architects
Snøhetta
Colaboradores Collaborators
Tragwerkspartner (estructura structure); Alpsolar Klimadesign (climatización HVAC, building simulation); Tivoli Plan (ingeniería eléctrica electrical engineer); Fiby-ZT GmbH (sostenibilidad building physics); IHW-Ingenieur Büro Huber (seguridad contra incendios fire engineer); Huter & Söhne
(construcción en madera timber construction); Metallbau Dollinger & Pfeifer (construcción en acero steel construction); Kumpfmüller Bau (fachada facade)
Superficie Floor area
1.548 m²
Fotos Photos
Christian Flatscher







