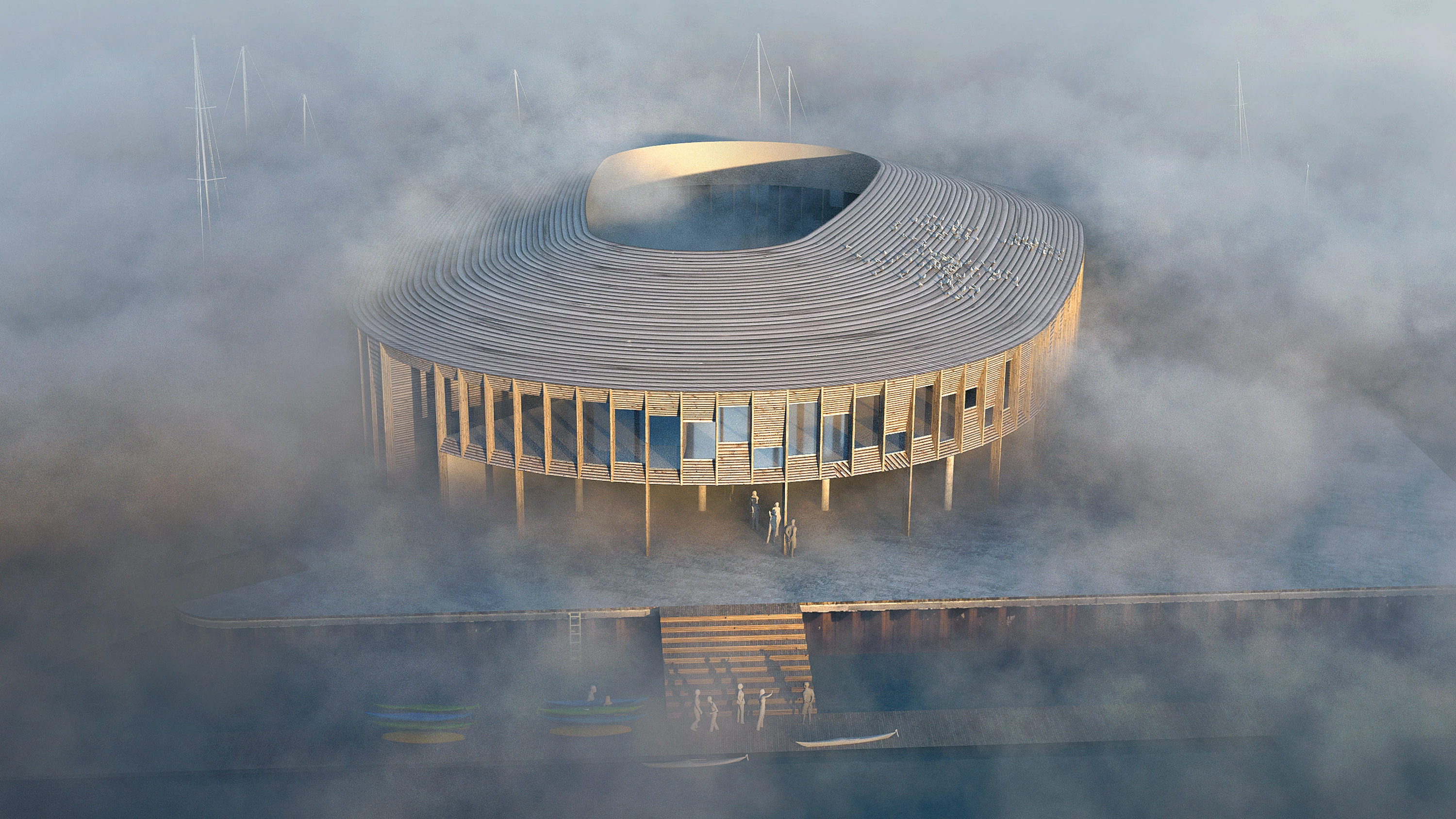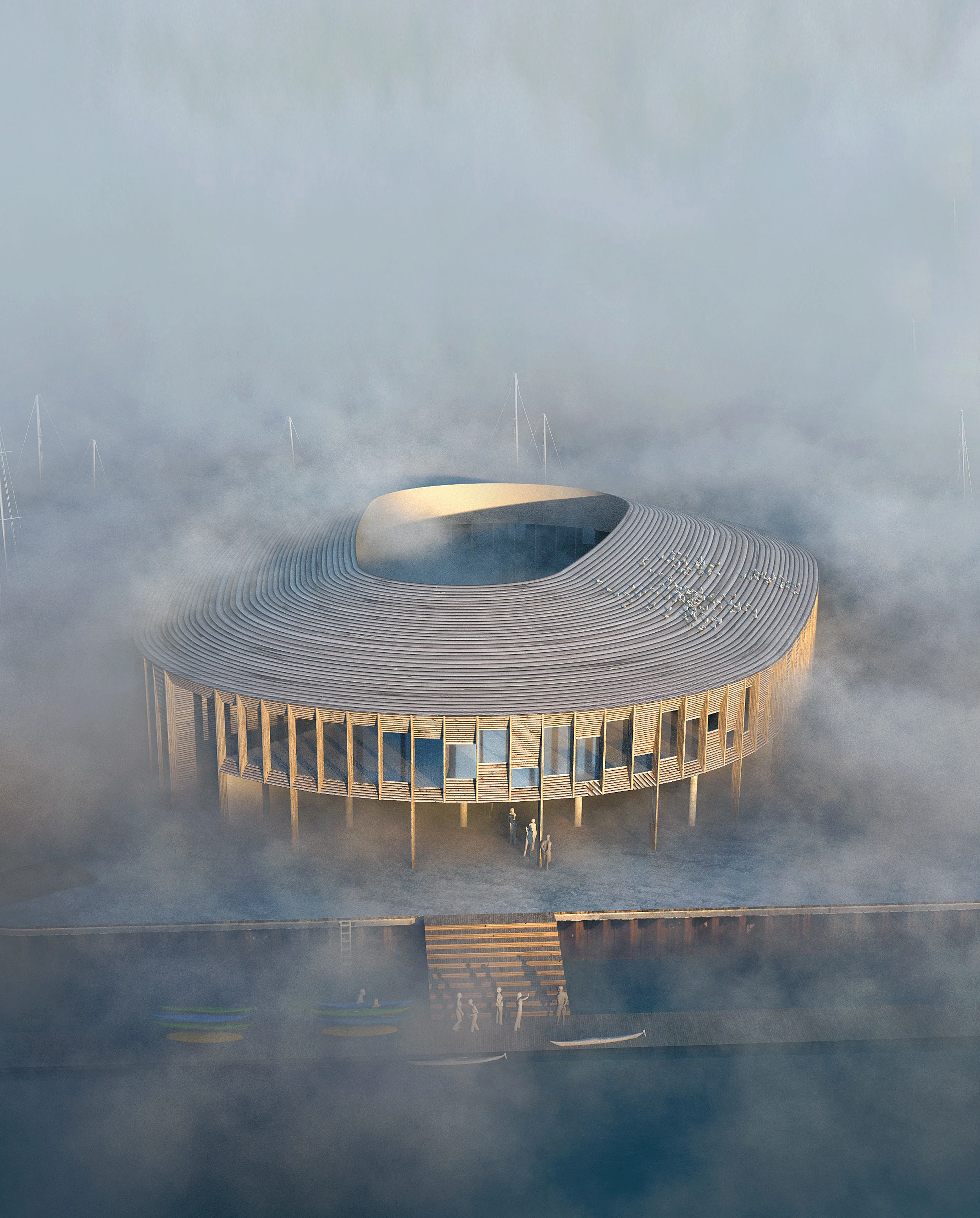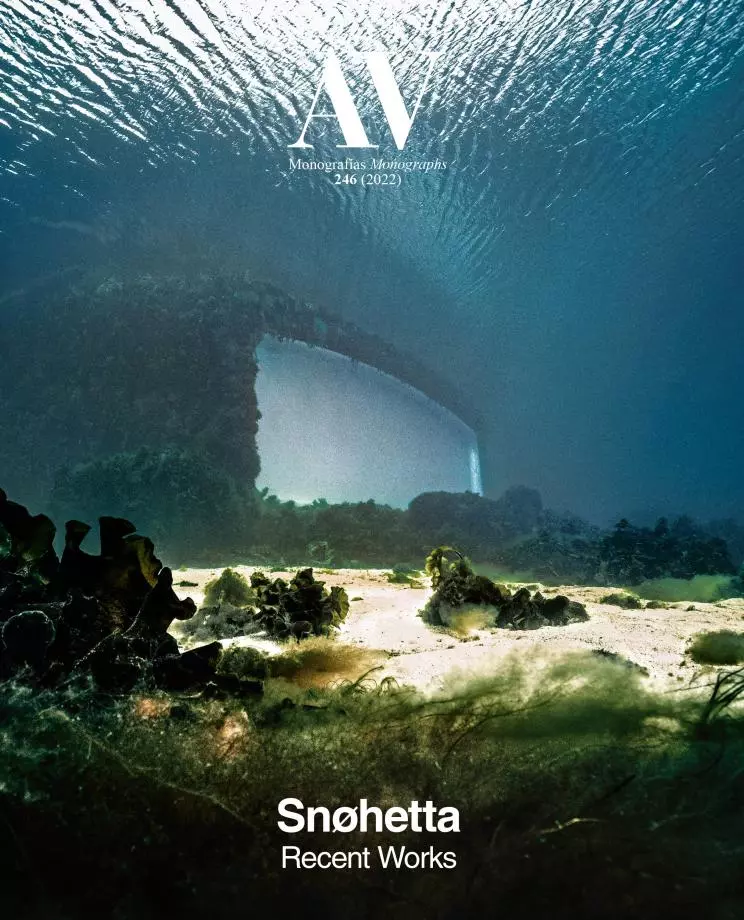Esbjerg Maritime Center (project stage)
Snøhetta Werk Arkitekter- Type Sport center Sport
- Material Wood
- Date 2022
- City Esbjerg
- Country Denmark
The new Maritime Center, on the west coast town of Esbjerg, pays homage to the maritime tradition, inspired by the geometry and craftsmanship of boats. The center is situated in the newly built urban enlargement of Esbjerg Strand, containing multiple water-sport clubs, boat storage, training facilities, a large workshop, school facilities, and social functions. It is designed to act as a place of shelter where people can come together to cultivate their social and physical activities linked to the sea and to create their own community. The oval-shaped and lifted building has an open, circular design with no backside, allowing the visitors to enter from every angle and offering protection in case the water exceeds the new surrounding dam. At the heart is a lifted terrace linked to the first floor, protected from the harsh Nordic climate. The wide stairs leading to the upper deck have seating for visitors and users to enjoy the views. In this same space, round-shaped holes bring daylight down to the ground floor’s core and create a visual and social vertical link at street level. The facade has a rhythm and repetition inspired by wooden boat construction, both outside and inside.
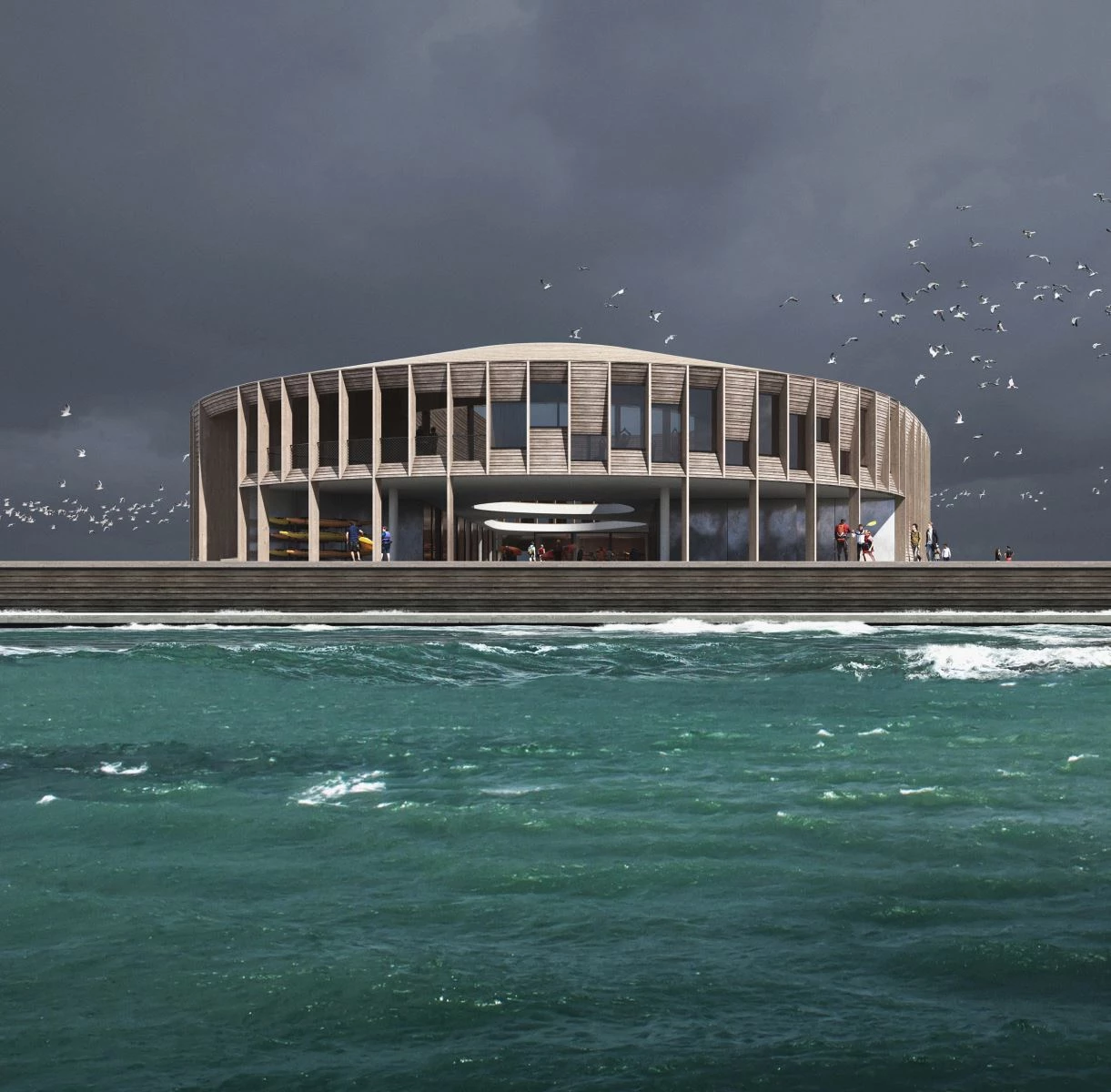
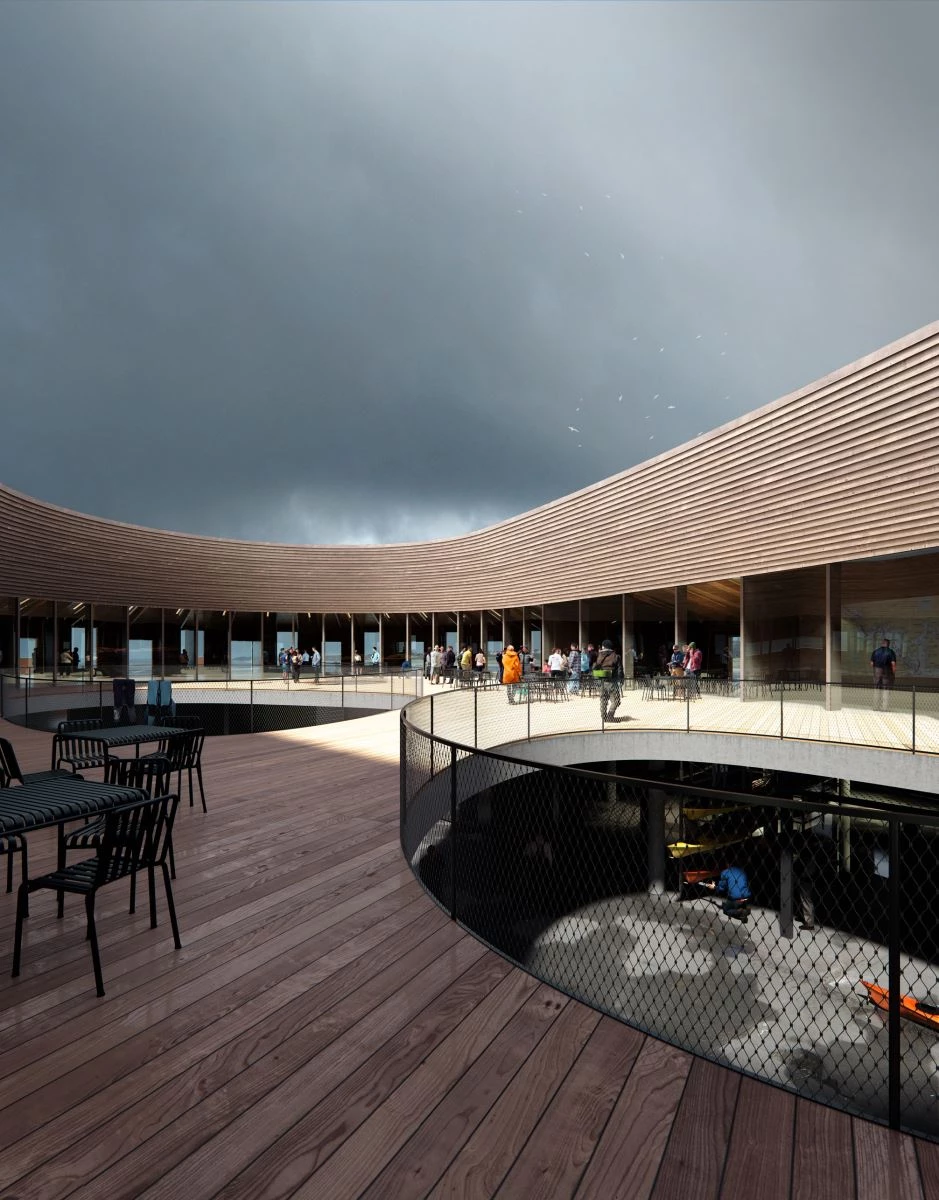
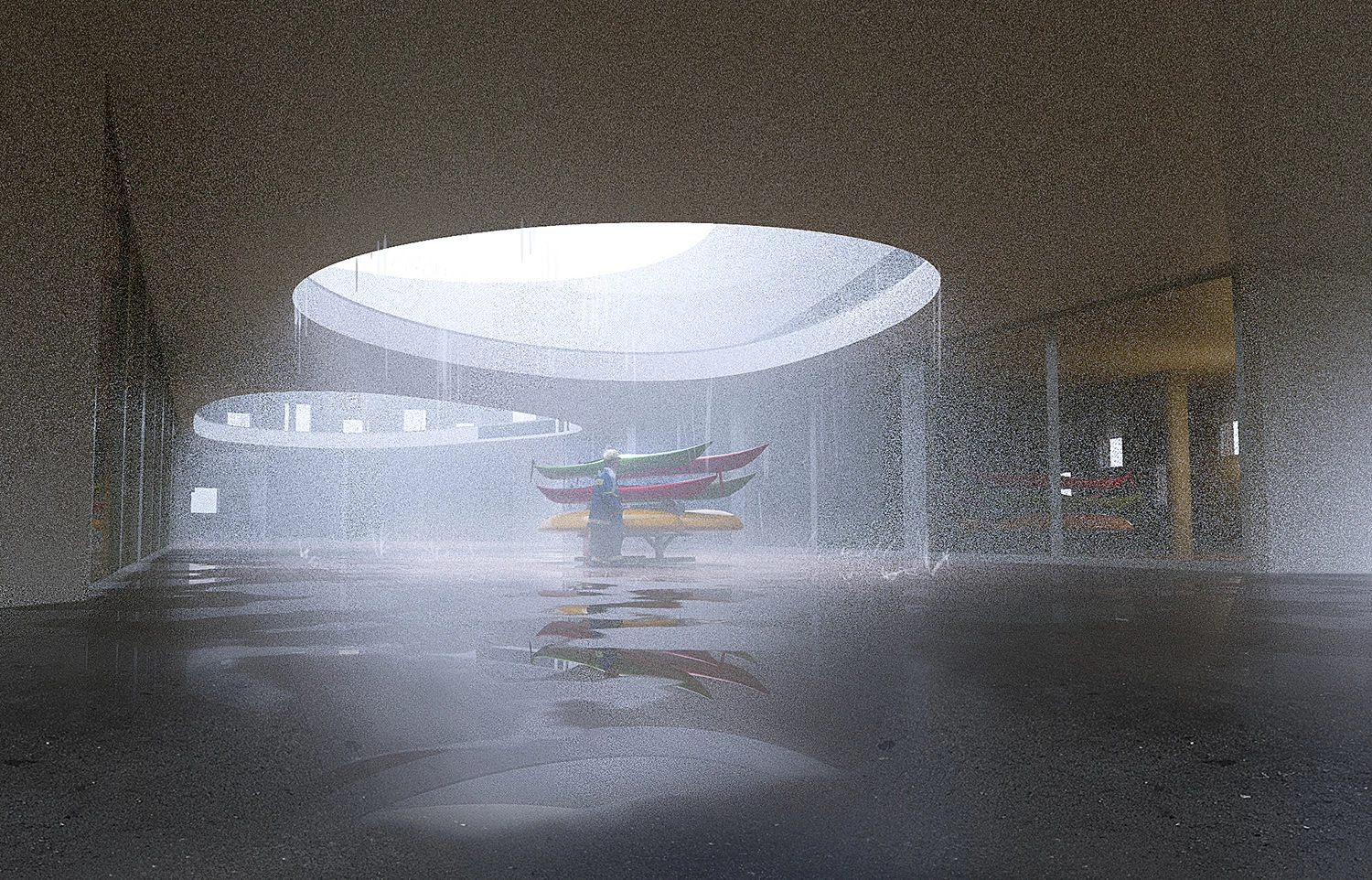

Cliente Client
Esbjerg Kommune
Arquitectos Architects
Snøhetta + WERK
Colaboradores Collaborators
OJ Rådgivende Ingeniører (ingeniería engineering); Gade & Mortensen Akustik A/S (acústica acoustics)
Inforgrafías Renders
MIR
Ilustraciones Illustrations
WERK + Snøhetta

