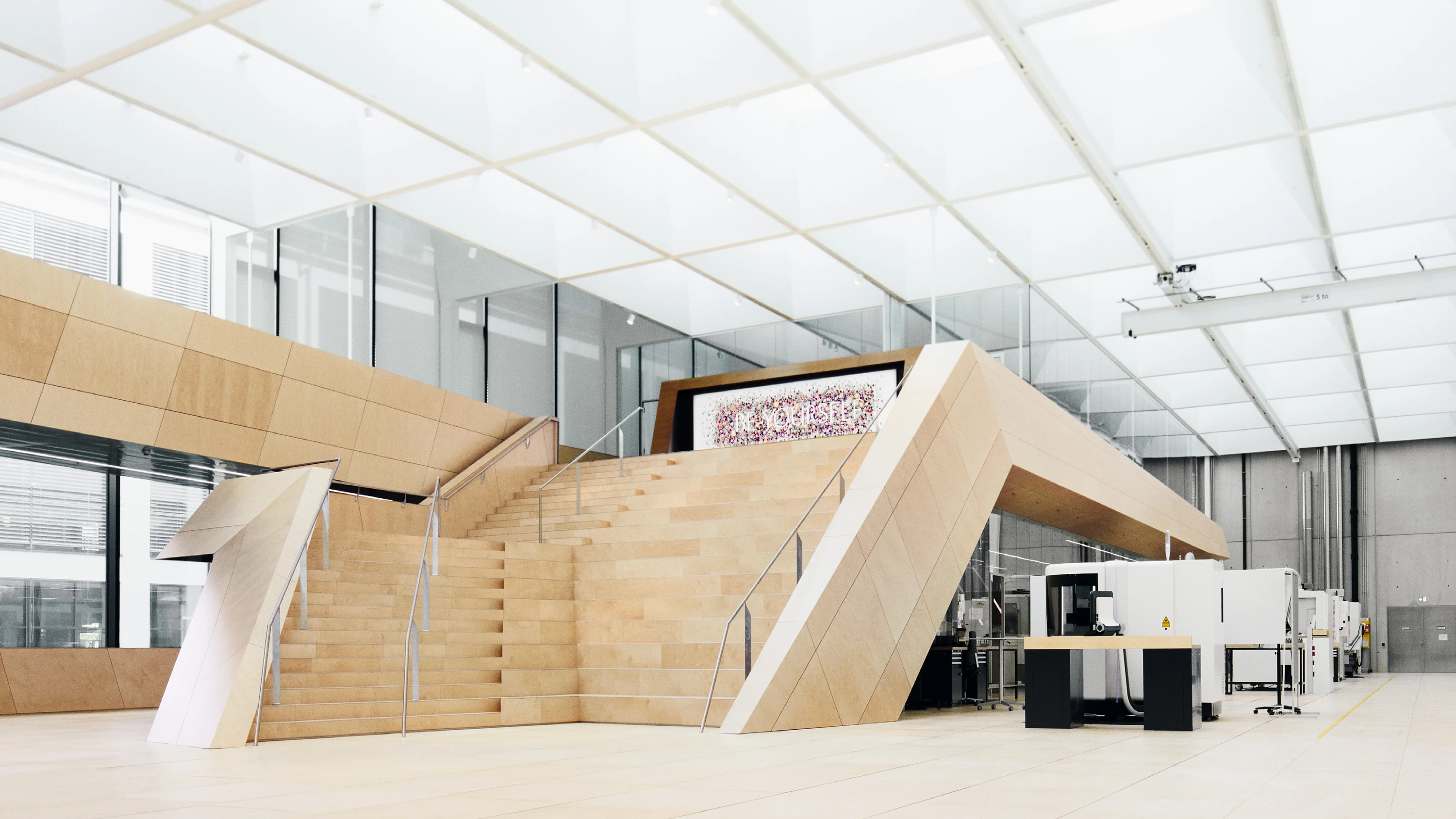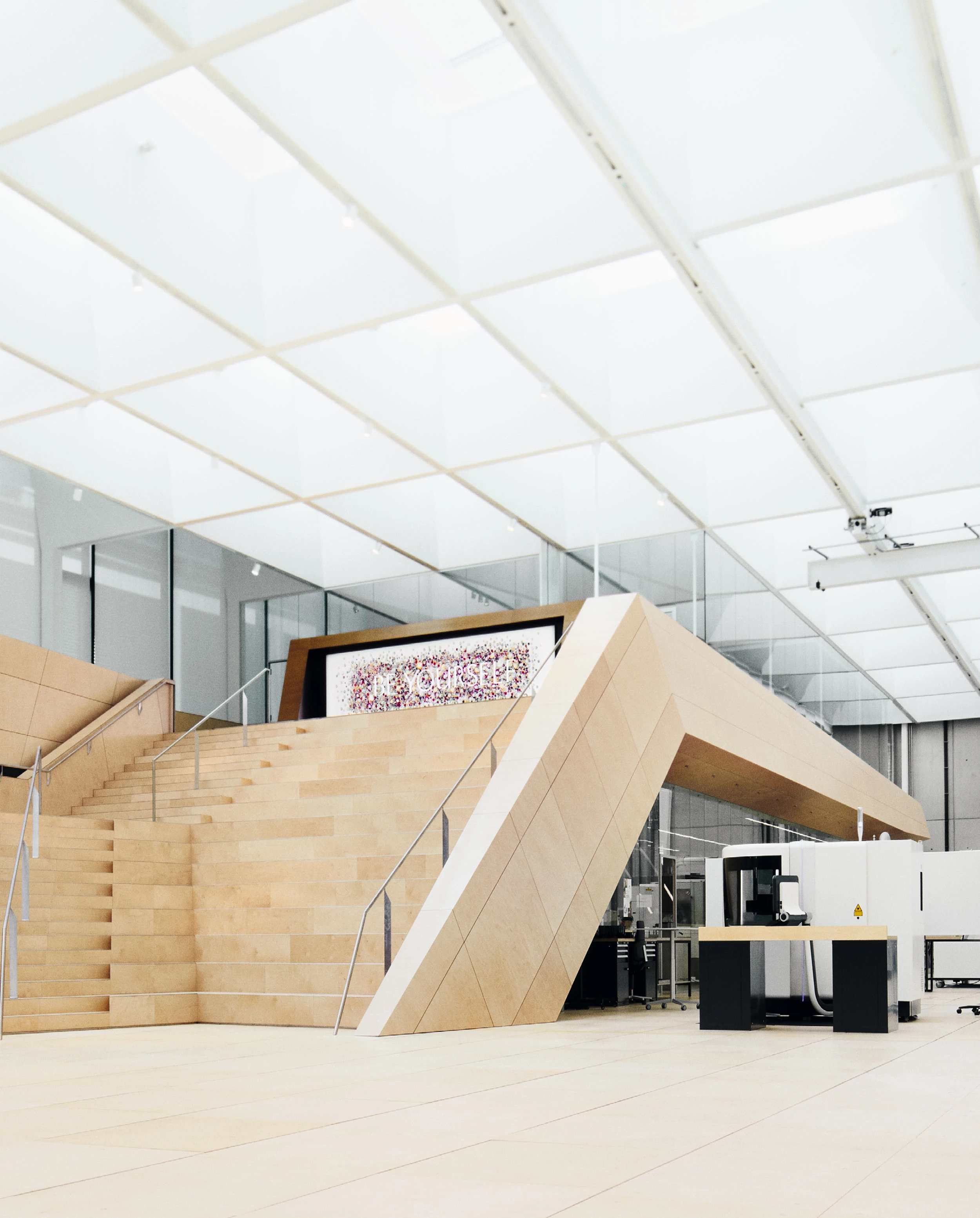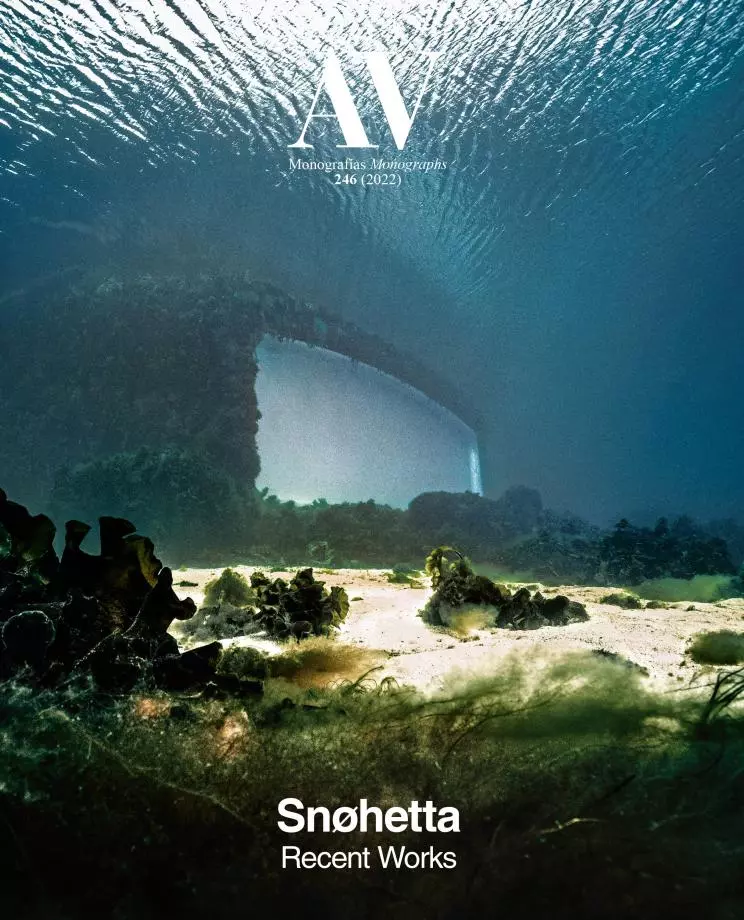Swarovski Manufaktur, Wattens
Snøhetta- Type Commercial / Office Co-working
- Material Steel
- Date 2018
- City Wattens
- Country Austria
- Photograph David Schreyer
Developed for the Tyrolean crystal manufacturer, Swarovski Manufaktur is a progressive workshop for the 21st century, designed to facilitate innovative collaborations, inventive exchange, and fast implementation of ideas. The structure merges design, product development, and production into one single facility. A key focus for the architects was to incorporate daylight, which is what makes crystal sparkle, and the use of its ephemeral qualities to create a specific atmosphere. The self-supporting white steel ceiling consists of a repetitive 6x3-meter pattern comprising 135 openings covered with a protective solar coating that allows daylight to enter gently into the building. A large open staircase, which also serves as a meeting point and arena, provides access to the main floor from the wooden platform which is structurally suspended from the ceiling. Offices, showrooms, and presentation rooms are integrated into this wooden sculptural and gallery-like structure. Should technical standards or specifications change, the flexibility of the main floor provides enough space to allow for production to be rearranged without major new interventions...[+]
Cliente Client
D. Swarovski KG
Arquitectos Architects
Snøhetta
Colaboradores Collaborators
Snøhetta and Carla Rumler, Swarovski (interiorismo interior architecture); Martin Klingler, Sally Story (iluminación lighting); ATP Architekten Ingenieure (instalaciones HVAC); ATP Architekten Ingenieure (ingeniería
eléctrica electrical engineering); Baumann + Obholzer (estructure structure); Spektrum (sostenibilidad building physics); Fröschl (hormigón concrete); Unger Stahlbau (acero steel); Starmann (fachada y cubierta facade and roof); Metallbau Platter, Barth Innenausbau (fachada facade); Riedl (carpintería carpenter); Polzinger (pavimento de madera timber flooring); Erlacher (mamparas de vidrio interior glazing); Gnigler (techos y revestimiento metálico ceiling and metal cladding); Peru Lichtwerbung (luminarias light panels); Nocker
Metallbau (cerrajería metal works); Fiegl & Spielberger (electricidad electrics); Accuro (aspersores sprinkler system); Austrian Crane Systems (grúas crane)
Superficie Floor area
7.546 m²
Fotos Photos
David Schreyer







